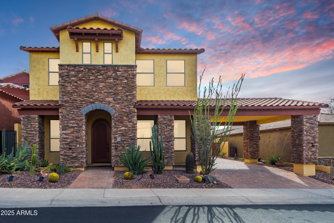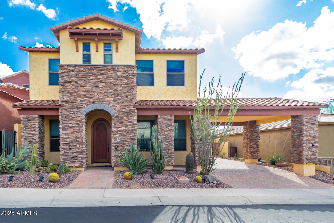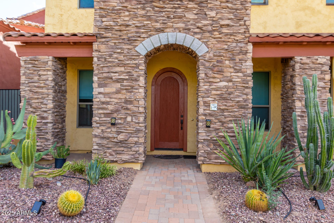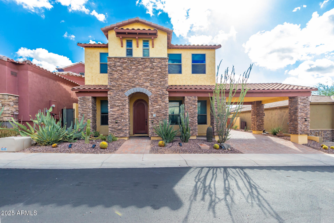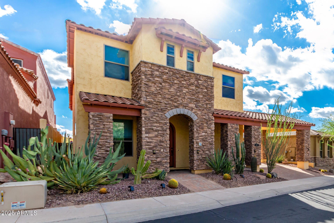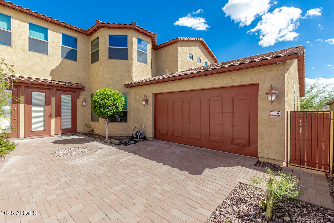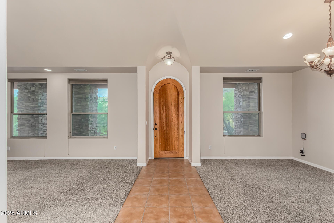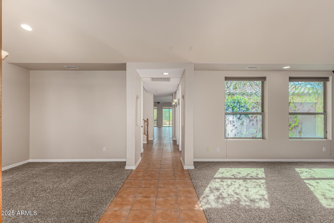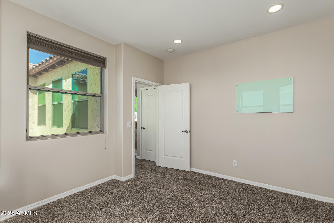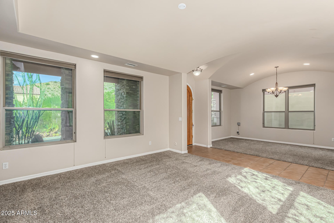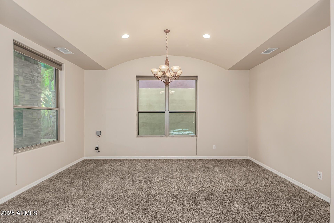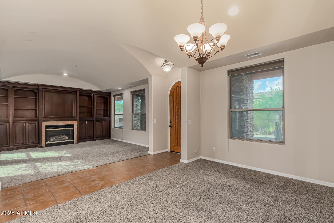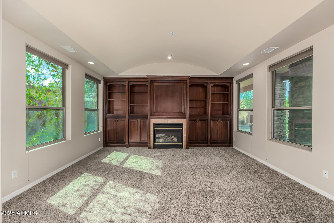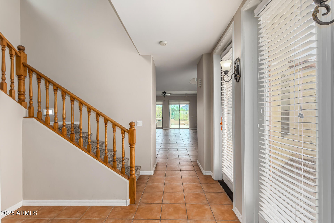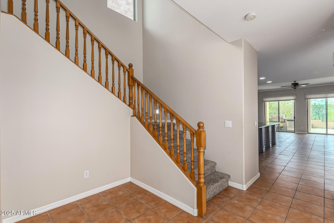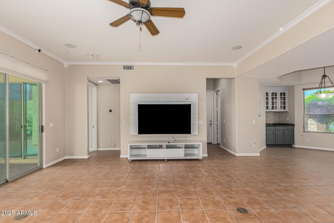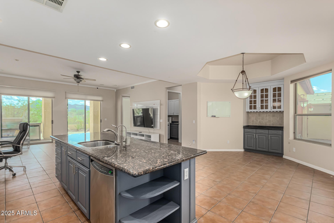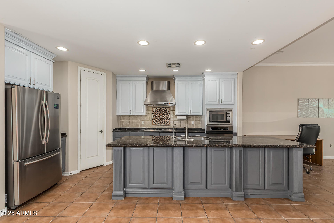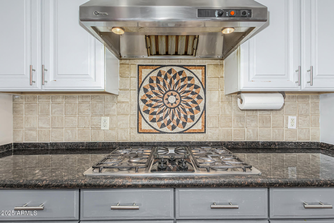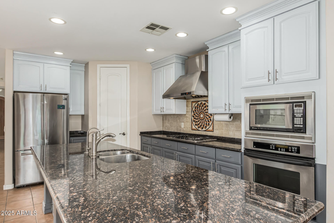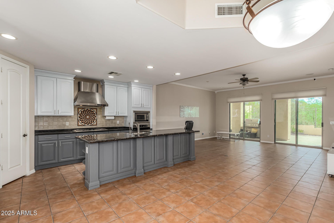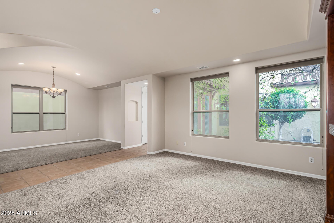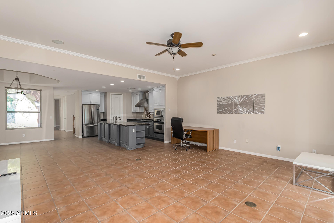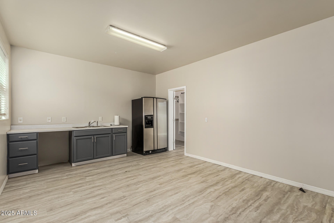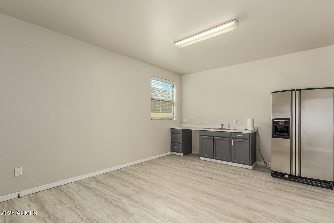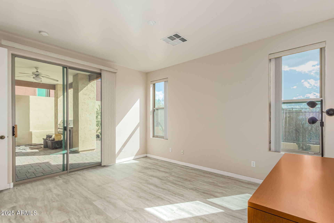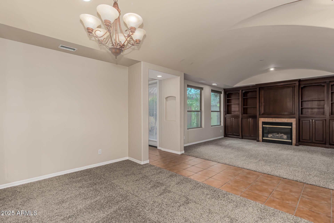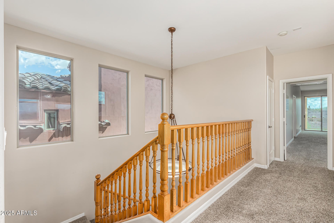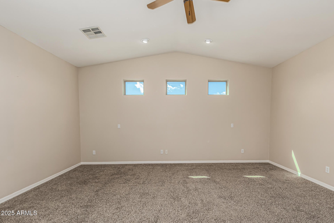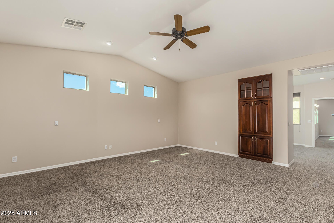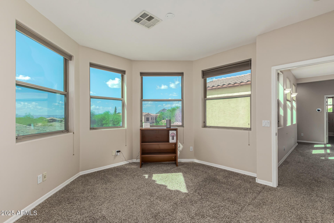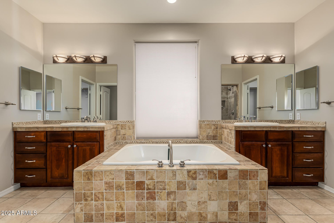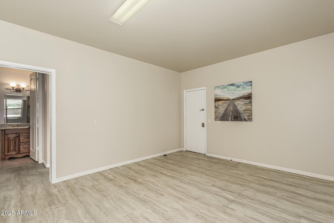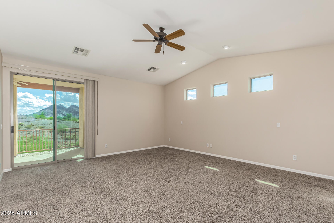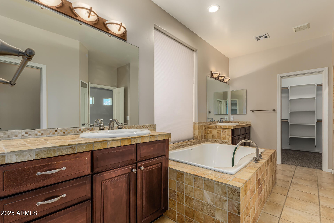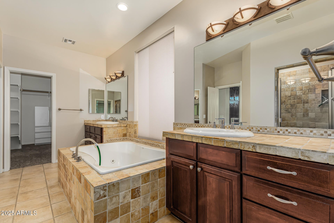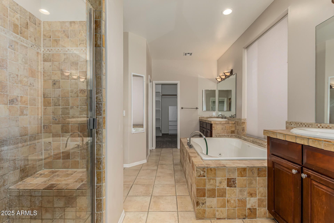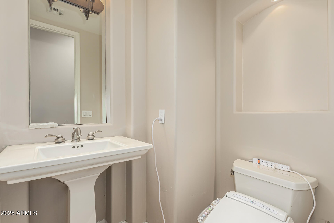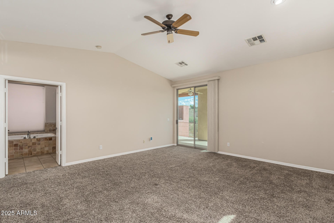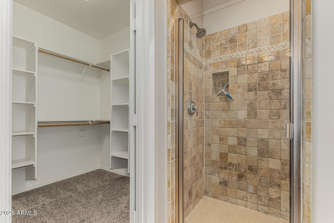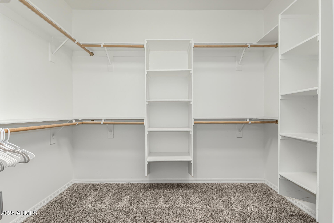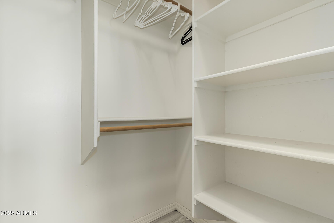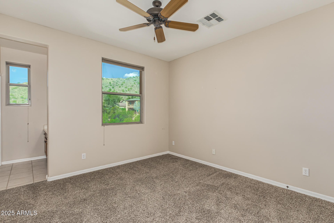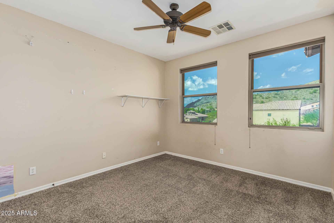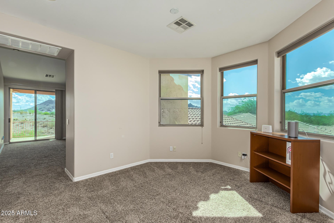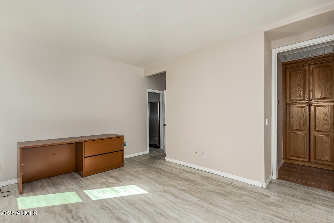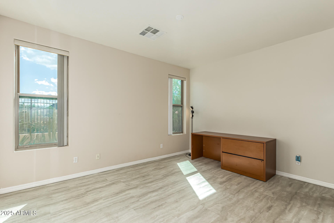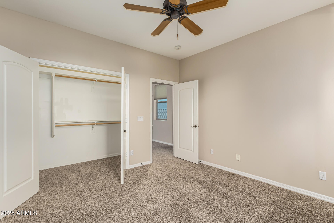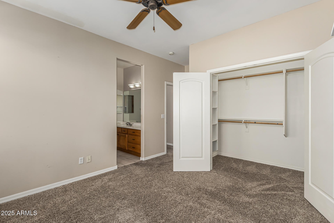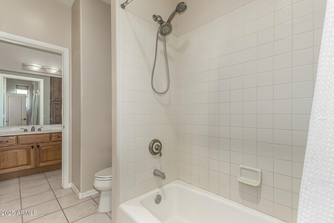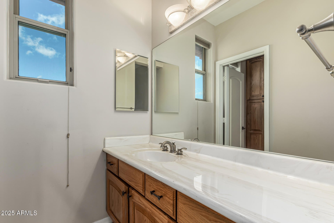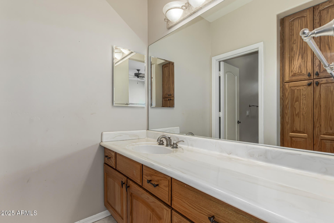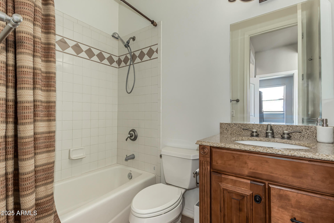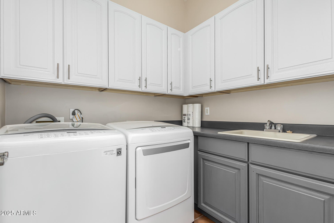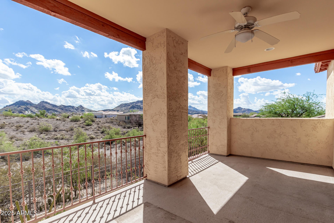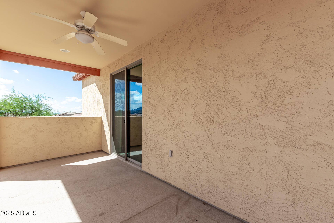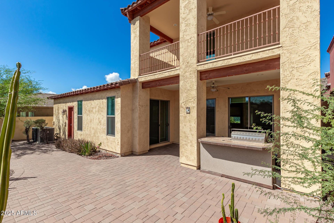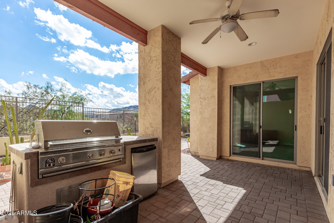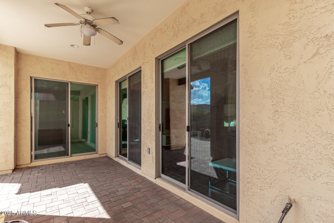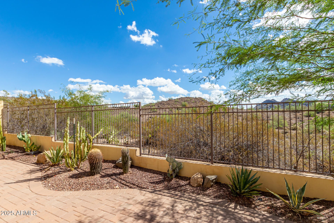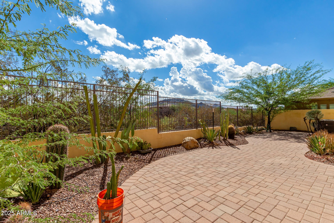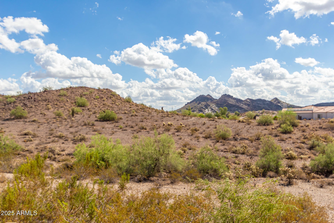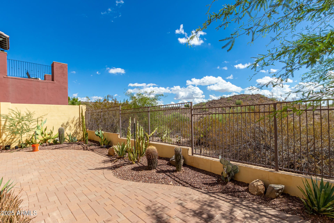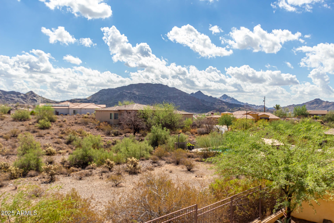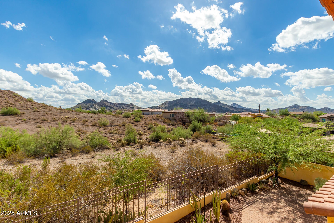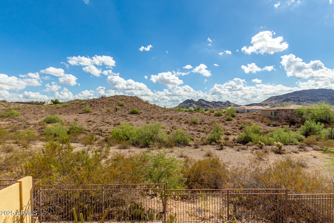$959,900 - 11607 N 12th Terrace, Phoenix
- 4
- Bedrooms
- 4
- Baths
- 3,357
- SQ. Feet
- 0.14
- Acres
Motivated Seller! Exquisite Residence on Prime View Lot! Cul-de-sac location adjacent to Phoenix Mountain Preserve and steps away from the community pool. Desert landscaping, stone accents, and spacious 2-car garage with carport. Formal living and dining rooms with gas fireplace and built-in shelving. Spacious family room with surround sound and multi-slider access to the backyard perfect for entertaining. Upgraded kitchen with granite counters, SS appliances, raised panel cabinets, gas cooktop, walk-in pantry, tile backsplash, and island with breakfast bar. Luxurious master retreat features sitting room, vaulted ceiling, clerestory windows, private balcony, and spa-inspired en-suite bathroom. New water heater installed late last year. Relattively new fridge and washer/drye A jetted master tub, 2 large walk-in closets, 2 vanities, & a floor-to-ceiling tiled shower. The 4th bedroom on the 1st floor has a full bath, backyard access, living area, walk-in closet, & kitchenette. Serene backyard offers natural gas BBQ, stone pavers, a covered patio, & view fence. Enjoy the heated Community pool/spa & walking trails. See it, love it, live it! SELLER OFFER 12K REPAINT CREDIT!
Essential Information
-
- MLS® #:
- 6806164
-
- Price:
- $959,900
-
- Bedrooms:
- 4
-
- Bathrooms:
- 4.00
-
- Square Footage:
- 3,357
-
- Acres:
- 0.14
-
- Year Built:
- 2002
-
- Type:
- Residential
-
- Sub-Type:
- Single Family - Detached
-
- Style:
- Santa Barbara/Tuscan
-
- Status:
- Active
Community Information
-
- Address:
- 11607 N 12th Terrace
-
- Subdivision:
- LEGEND AT POINTE TAPATIO CLIFFS
-
- City:
- Phoenix
-
- County:
- Maricopa
-
- State:
- AZ
-
- Zip Code:
- 85020
Amenities
-
- Amenities:
- Gated Community, Community Spa Htd, Community Spa, Community Pool Htd, Community Pool, Biking/Walking Path
-
- Utilities:
- APS,SW Gas3
-
- Parking Spaces:
- 8
-
- Parking:
- Dir Entry frm Garage, Electric Door Opener
-
- # of Garages:
- 2
-
- View:
- City Lights, Mountain(s)
-
- Pool:
- None
Interior
-
- Interior Features:
- Upstairs, Eat-in Kitchen, Breakfast Bar, 9+ Flat Ceilings, Vaulted Ceiling(s), Kitchen Island, Pantry, Double Vanity, Full Bth Master Bdrm, Separate Shwr & Tub, High Speed Internet, Granite Counters
-
- Heating:
- Natural Gas
-
- Cooling:
- Ceiling Fan(s), Refrigeration
-
- Fireplace:
- Yes
-
- Fireplaces:
- 1 Fireplace, Living Room, Gas
-
- # of Stories:
- 2
Exterior
-
- Exterior Features:
- Balcony, Covered Patio(s), Patio, Private Street(s), Built-in Barbecue
-
- Lot Description:
- Sprinklers In Rear, Sprinklers In Front, Desert Back, Desert Front, Cul-De-Sac, Auto Timer H2O Front, Auto Timer H2O Back
-
- Windows:
- Dual Pane
-
- Roof:
- Tile
-
- Construction:
- Painted, Stucco, Stone, Block, Brick, Frame - Wood
School Information
-
- District:
- Paradise Valley Unified District
-
- Elementary:
- Larkspur Elementary School
-
- Middle:
- Shea Middle School
-
- High:
- Shadow Mountain High School
Listing Details
- Listing Office:
- Delex Realty
