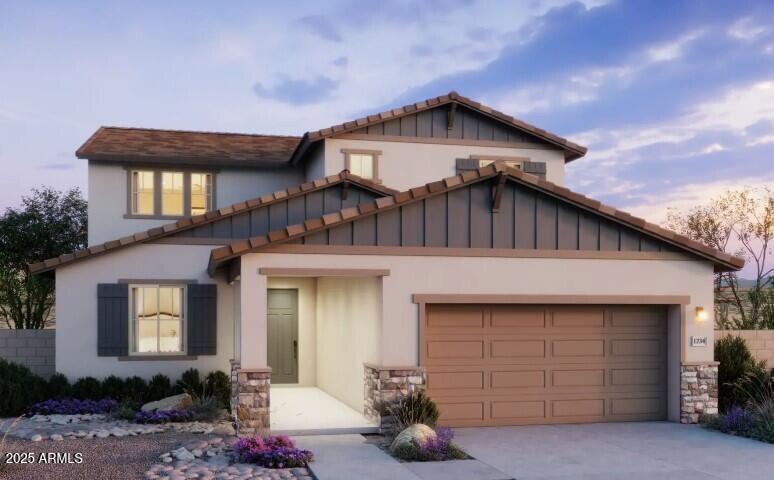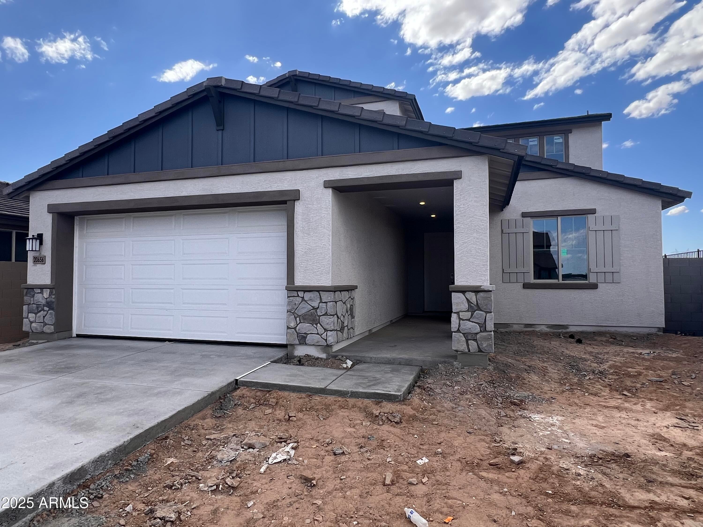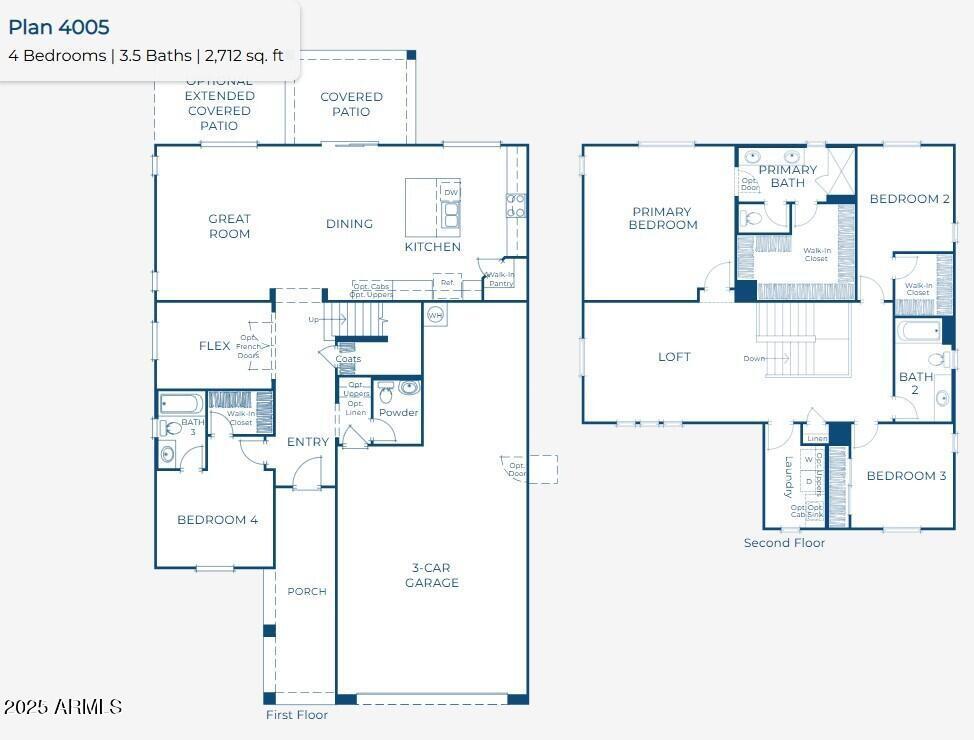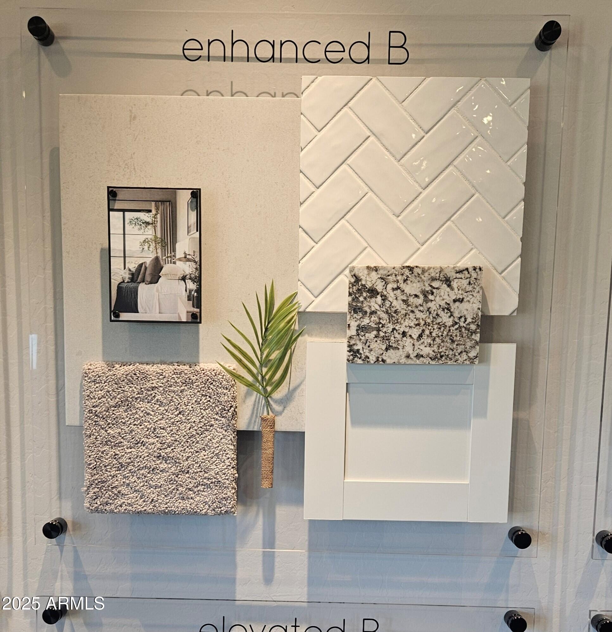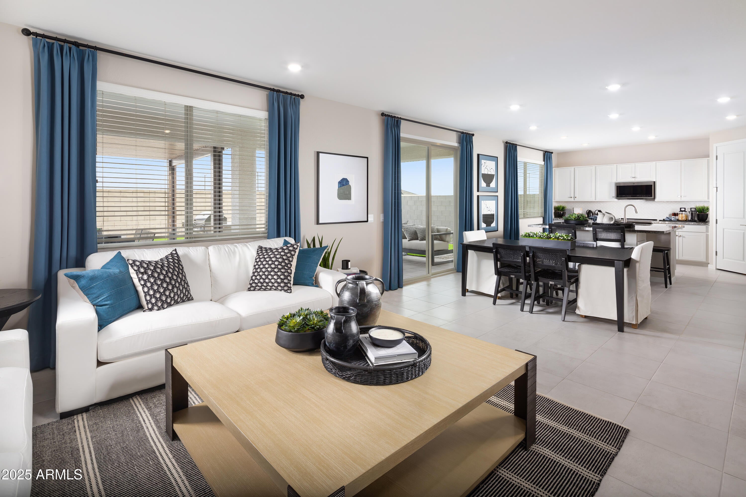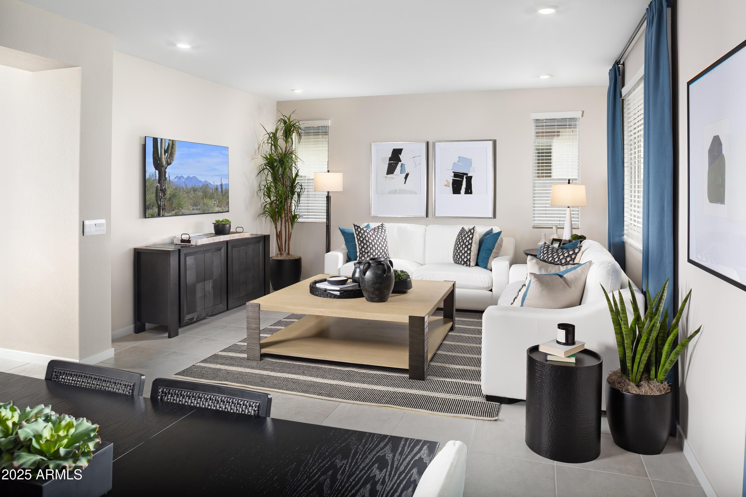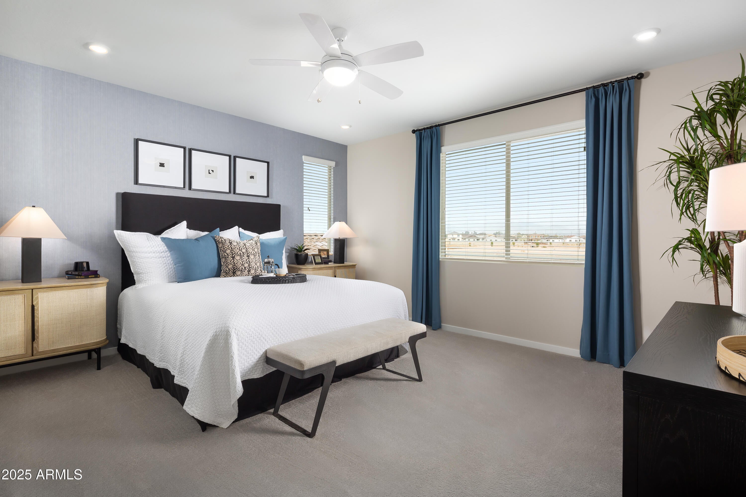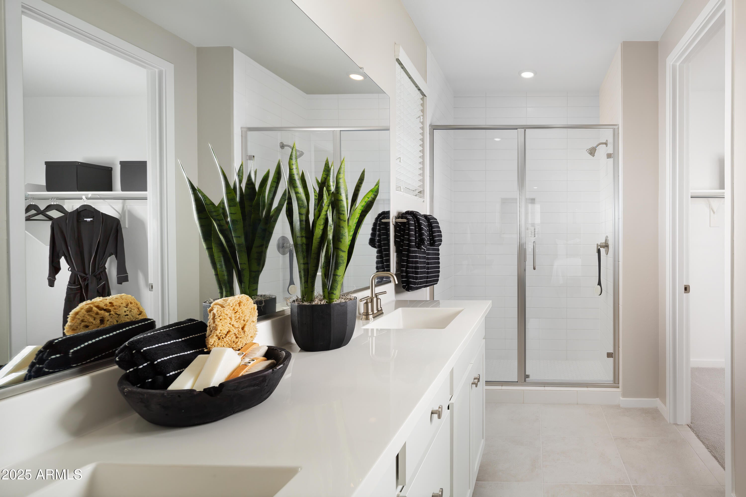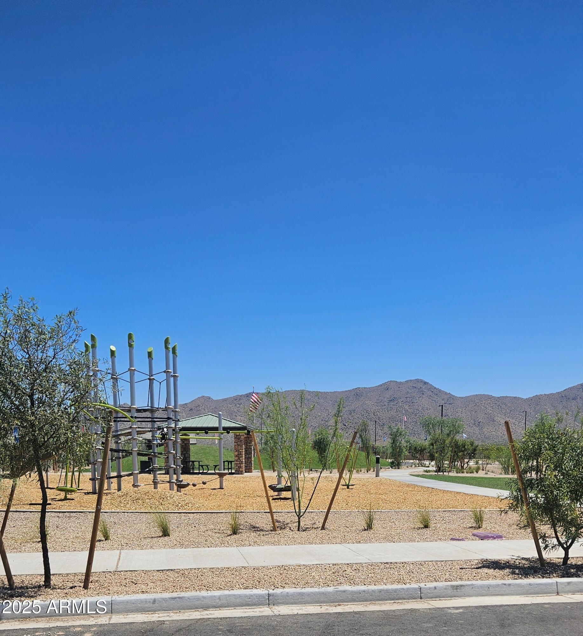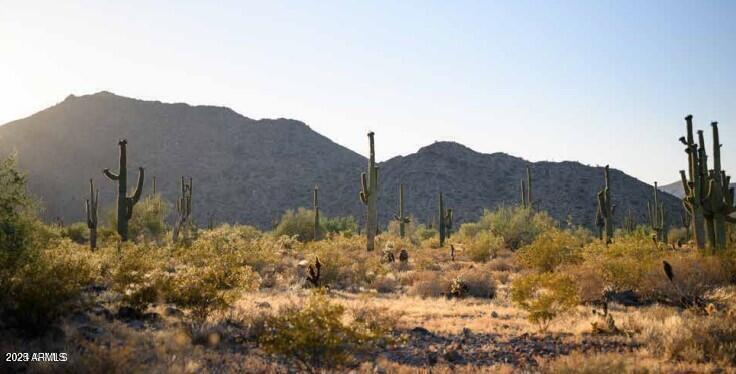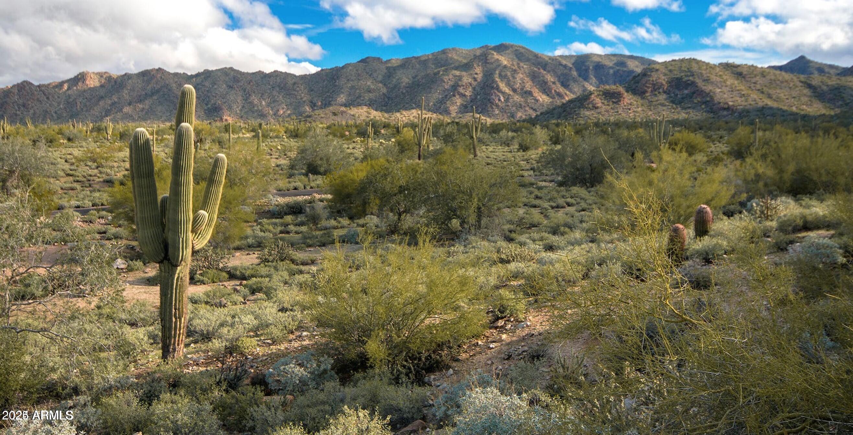$479,890 - 20656 N 226th Drive, Surprise
- 4
- Bedrooms
- 4
- Baths
- 2,712
- SQ. Feet
- 0.14
- Acres
SELLER INCENTIVE UP TO $28,799 towards closing costs, buying down your rate. Welcome to one of the newest communities, Frontera! This two-story home boasts 4 bedrooms, loft, 3.5 bathrooms, & a 3-car garage. Spread luxuriously across 2,712 Sq. Ft. Upon entering you will notice the beautiful design. With a great room that is open with the kitchen and dining area. The Chef's kitchen has all the upgrades with SS GE Gas range, built in microwave, & dishwasher. This home has an upgraded design package with Silver Falls Granit C-tops, Elegant White backsplash, White Cabinets with 36'' Uppers and Scottish White Tile Flooring. This home is Energy Star rated with dual pane low e vinyl windows, Tech Shield Radiant barrier and a smart home package. Pictures are of model not actual home
Essential Information
-
- MLS® #:
- 6806168
-
- Price:
- $479,890
-
- Bedrooms:
- 4
-
- Bathrooms:
- 4.00
-
- Square Footage:
- 2,712
-
- Acres:
- 0.14
-
- Year Built:
- 2025
-
- Type:
- Residential
-
- Sub-Type:
- Single Family Residence
-
- Style:
- Ranch
-
- Status:
- Active
Community Information
-
- Address:
- 20656 N 226th Drive
-
- Subdivision:
- MESQUITE MOUNTAIN RANCH PHASE 1
-
- City:
- Surprise
-
- County:
- Maricopa
-
- State:
- AZ
-
- Zip Code:
- 85387
Amenities
-
- Amenities:
- Pickleball, Playground, Biking/Walking Path
-
- Utilities:
- APS,SW Gas3
-
- Parking Spaces:
- 5
-
- # of Garages:
- 3
-
- View:
- Mountain(s)
-
- Pool:
- None
Interior
-
- Interior Features:
- High Speed Internet, Smart Home, Granite Counters, Double Vanity, Upstairs, 9+ Flat Ceilings, Kitchen Island, 3/4 Bath Master Bdrm
-
- Heating:
- ENERGY STAR Qualified Equipment, Natural Gas
-
- Cooling:
- Central Air, ENERGY STAR Qualified Equipment, Programmable Thmstat
-
- Fireplaces:
- None
-
- # of Stories:
- 2
Exterior
-
- Lot Description:
- Sprinklers In Front, Corner Lot, Desert Front, Cul-De-Sac, Dirt Back
-
- Windows:
- Low-Emissivity Windows, Solar Screens, Dual Pane, ENERGY STAR Qualified Windows, Vinyl Frame
-
- Roof:
- Tile, Concrete
-
- Construction:
- Stucco, Wood Frame, Blown Cellulose, Painted, Stone
School Information
-
- District:
- Wickenburg Unified District
-
- Elementary:
- Festival Foothills Elementary School
-
- Middle:
- Vulture Peak Middle School
-
- High:
- Wickenburg High School
Listing Details
- Listing Office:
- The New Home Company
