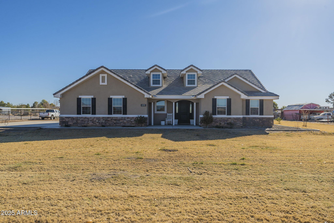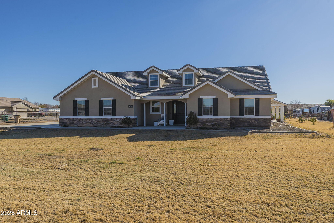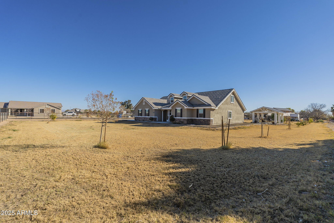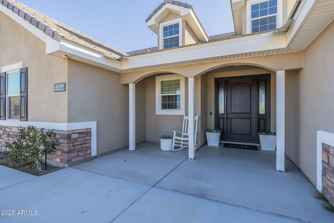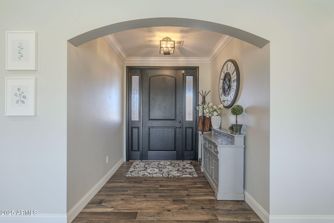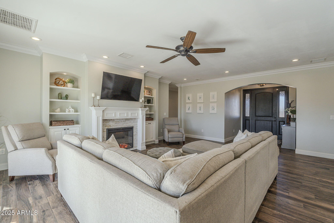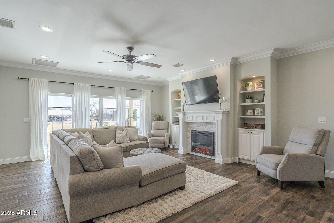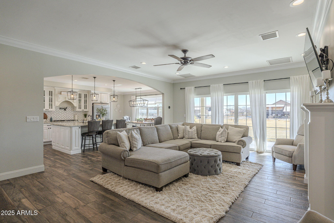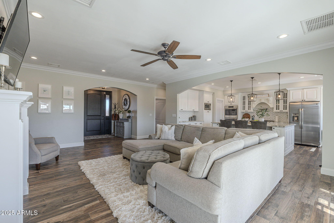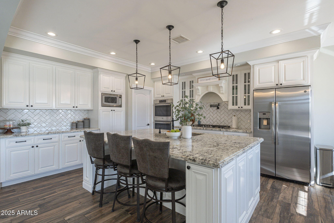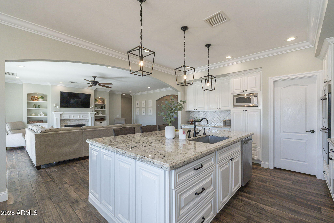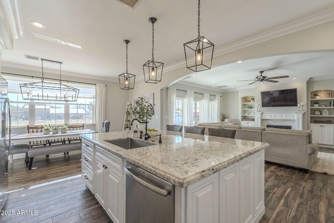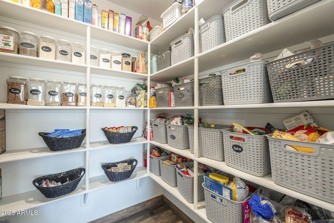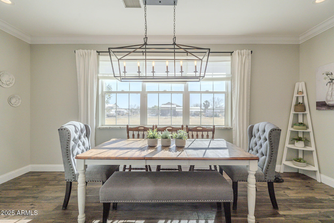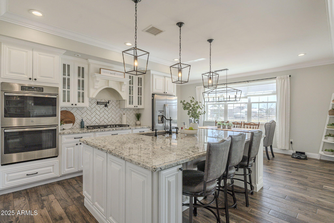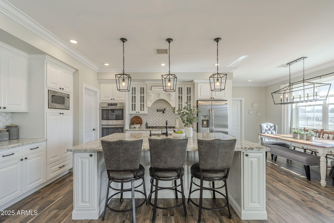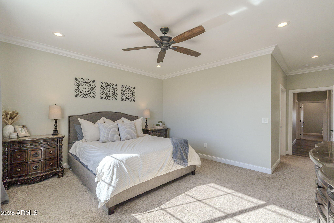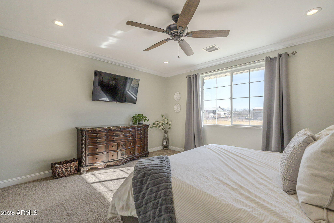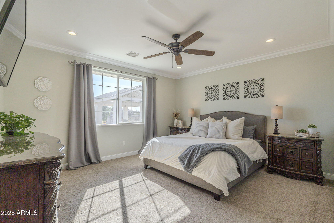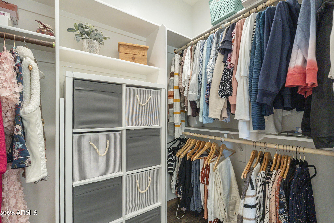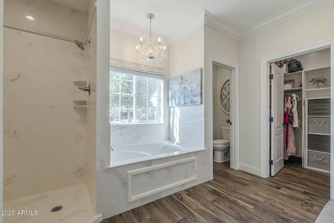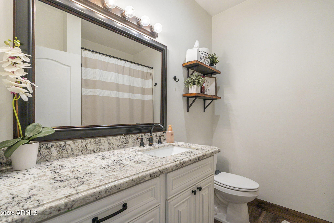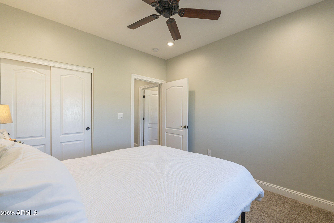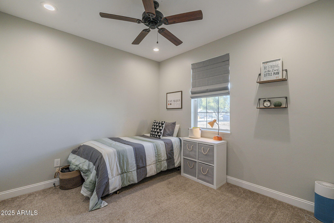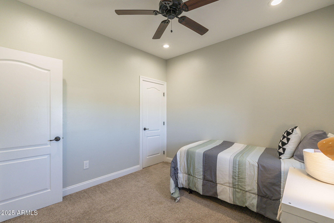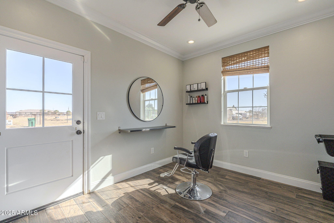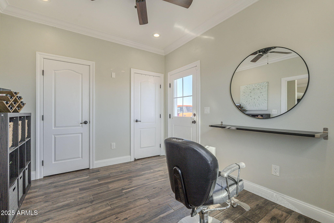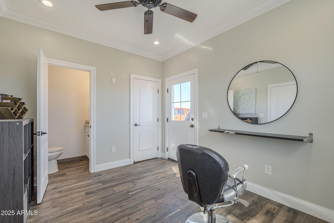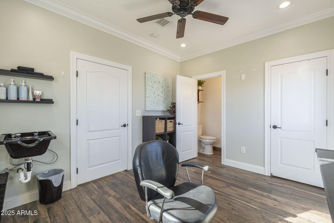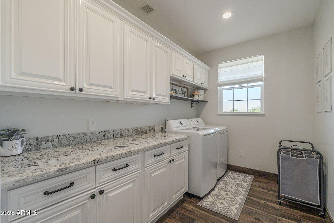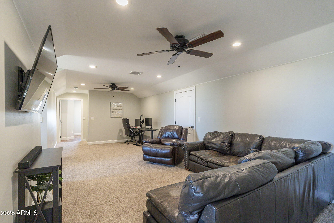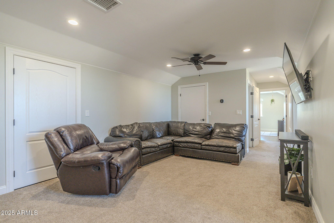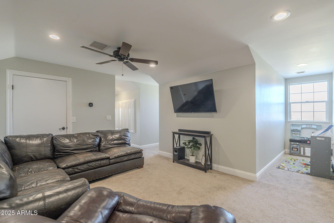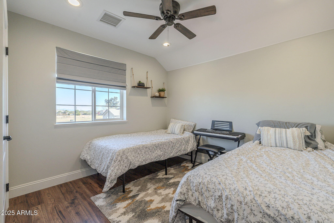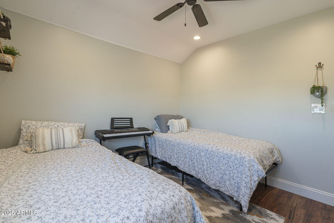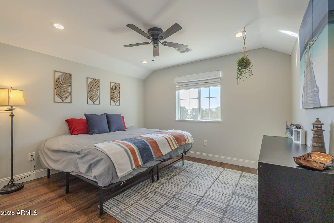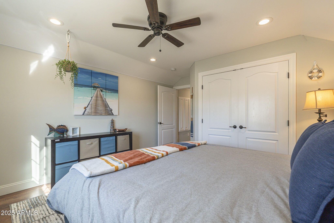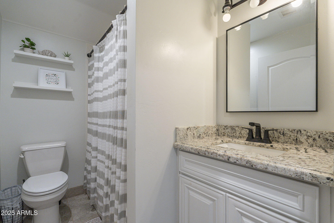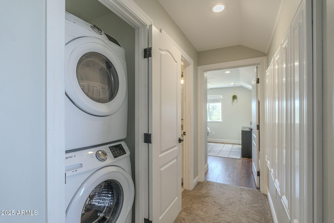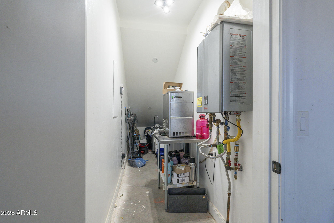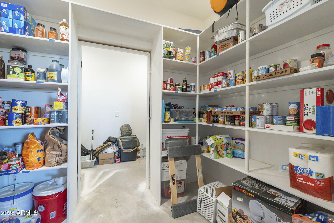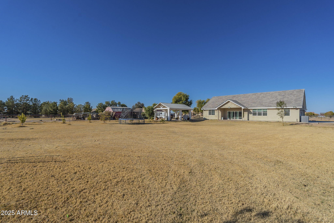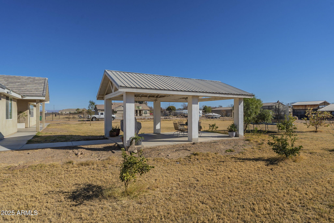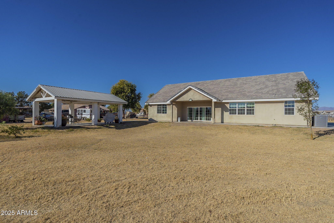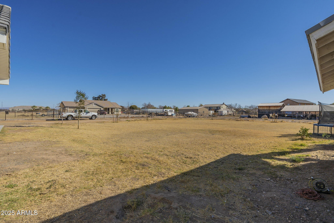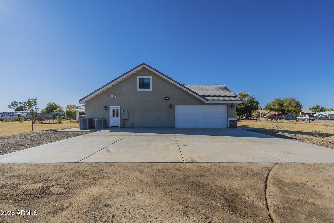$899,999 - 4789 E Horse Mesa Trail, San Tan Valley
- 5
- Bedrooms
- 4
- Baths
- 3,054
- SQ. Feet
- 1.24
- Acres
Beautiful 5 Bedroom Custom Home on a Hard to Find 1.24 Acre Irrigated Property w/ NO HOA! This Wonderful 3053sf Home Features Lots of Custom Touches including an Open Floor Plan, Spacious Gourmet Kitchen with SS Appliances, Double Ovens, Granite Countertops, Backsplash, Walk in Pantry, Huge Kitchen Island and Solid Wood Cabinets w/ Soft Close Hinges. Crown Molding Throughout and Cultured Marble Window Sills. Den/Office is used as a Salon w/ it's own Bathroom and Separate Entrance. Master Bedroom and Bathroom are what you would expect in a Custom Home, w/ His and Her Closets, Soaking Tub and Walk-in Shower. Oversized Laundry Room w/ the same High-End Finishes as the Rest of the House. Upstairs has a Large Flex Room/Playroom, 2 Bedrooms and a Stack-able Washer and Dryer that stays. This Incredible Home has Tons of Storage and Includes Spray Foam Insulation, Ridged Air Ductwork (no Flex duct), All Commercial Grade 5/8 inch Drywall, 12 Gauge Wiring and Solid Core Doors Throughout the House. The Roof has a 50 Year Underlayment w/ Commercial Battens. The Extended Garage Has Lots of Storage and Water Softener. The Front and Back Yard is Flood Irrigation w/ Sprinklers in the Right Places. Water is Ran To the Ramada and Back area if you want to add Animal Stalls. The Back also has an RV Dump and Pipe Fencing Surrounding the Property.
Essential Information
-
- MLS® #:
- 6806175
-
- Price:
- $899,999
-
- Bedrooms:
- 5
-
- Bathrooms:
- 4.00
-
- Square Footage:
- 3,054
-
- Acres:
- 1.24
-
- Year Built:
- 2018
-
- Type:
- Residential
-
- Sub-Type:
- Single Family - Detached
-
- Status:
- Active
Community Information
-
- Address:
- 4789 E Horse Mesa Trail
-
- Subdivision:
- S34 T2S R8E
-
- City:
- San Tan Valley
-
- County:
- Pinal
-
- State:
- AZ
-
- Zip Code:
- 85140
Amenities
-
- Utilities:
- SRP,ButanePropane
-
- Parking Spaces:
- 8
-
- Parking:
- Dir Entry frm Garage, Electric Door Opener, Extnded Lngth Garage, Side Vehicle Entry, RV Access/Parking
-
- # of Garages:
- 2
-
- View:
- Mountain(s)
-
- Pool:
- None
Interior
-
- Interior Features:
- Eat-in Kitchen, Breakfast Bar, 9+ Flat Ceilings, Kitchen Island, Pantry, Double Vanity, Full Bth Master Bdrm, Separate Shwr & Tub, High Speed Internet, Granite Counters
-
- Heating:
- Electric
-
- Cooling:
- Ceiling Fan(s), Programmable Thmstat, Refrigeration
-
- Fireplace:
- Yes
-
- Fireplaces:
- 1 Fireplace, Living Room
-
- # of Stories:
- 1
Exterior
-
- Exterior Features:
- Covered Patio(s), Gazebo/Ramada, RV Hookup
-
- Lot Description:
- Sprinklers In Front, Corner Lot, Grass Front, Grass Back, Auto Timer H2O Front, Auto Timer H2O Back, Irrigation Front, Irrigation Back, Flood Irrigation
-
- Windows:
- Low-E
-
- Roof:
- Tile
-
- Construction:
- Brick Veneer, Painted, Stucco, Frame - Wood, Spray Foam Insulation
School Information
-
- District:
- J O Combs Unified School District
-
- Elementary:
- Kathryn Sue Simonton Elementary
-
- Middle:
- J. O. Combs Middle School
-
- High:
- Combs High School
Listing Details
- Listing Office:
- Duke Homes And Land Llc
