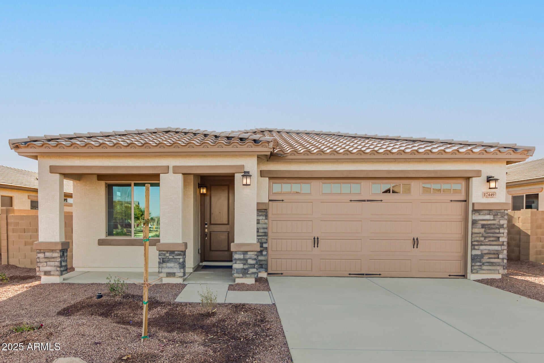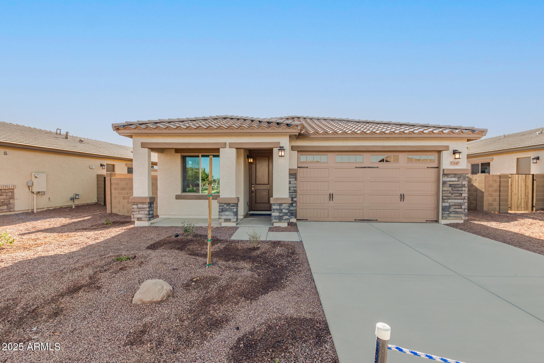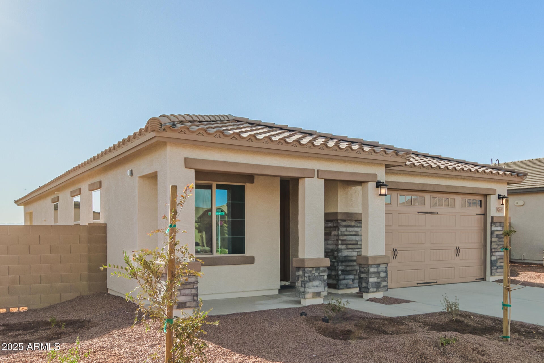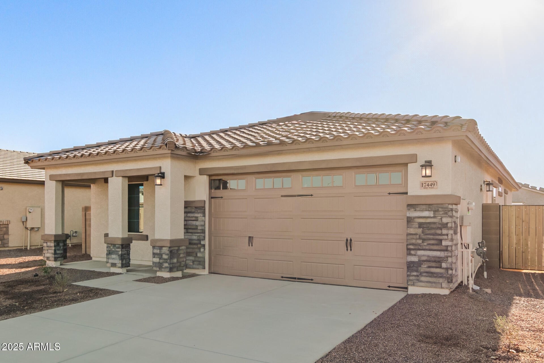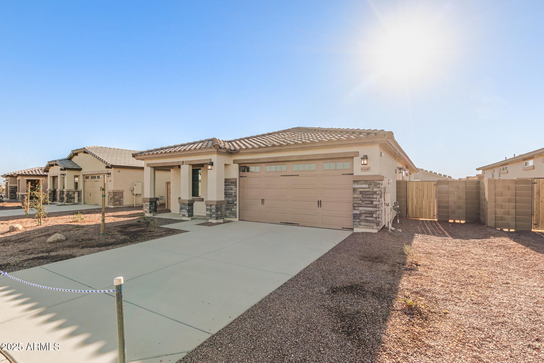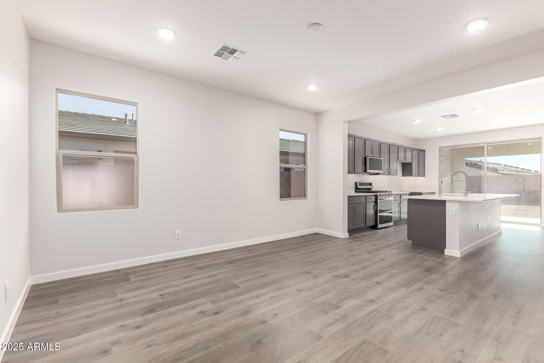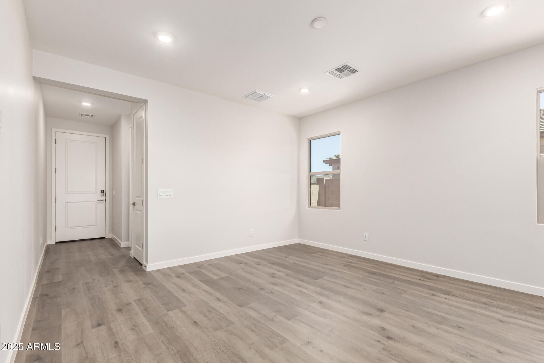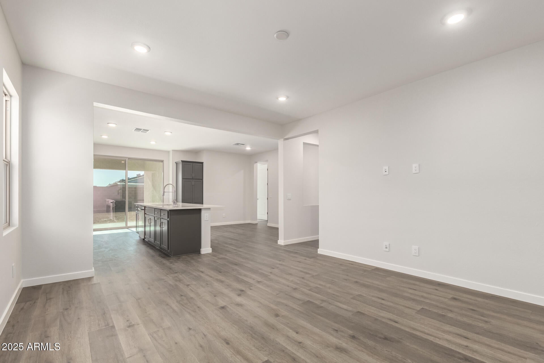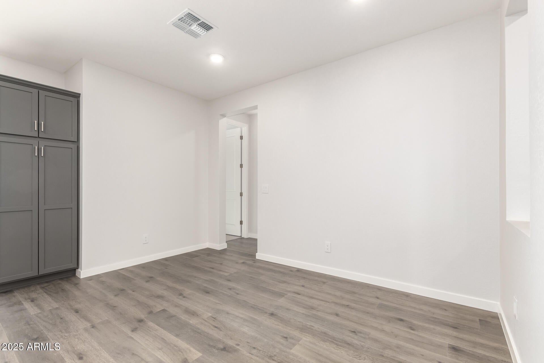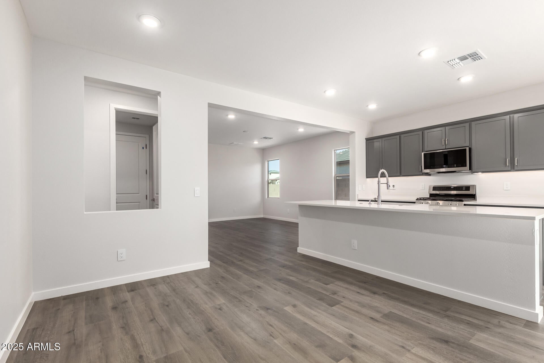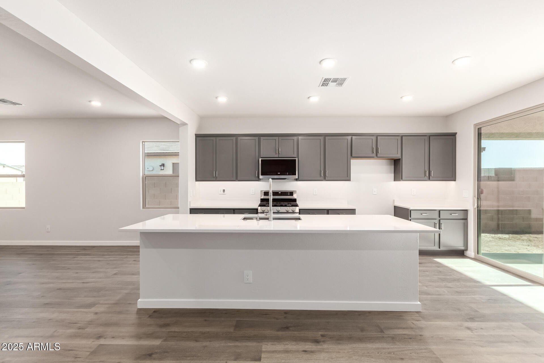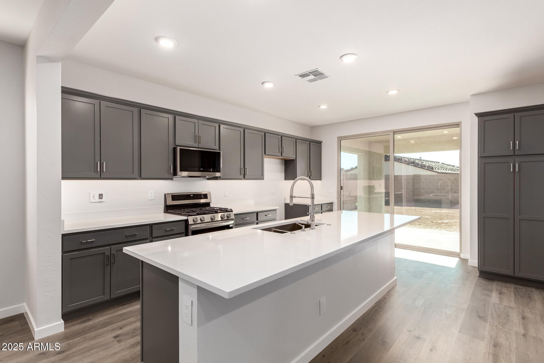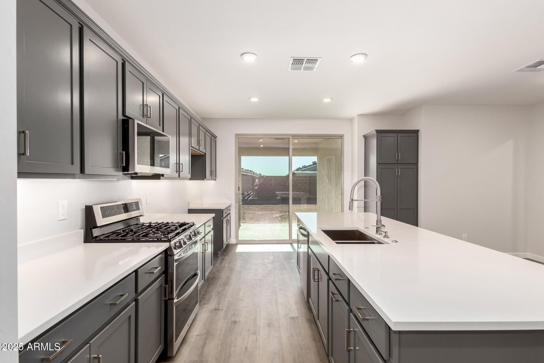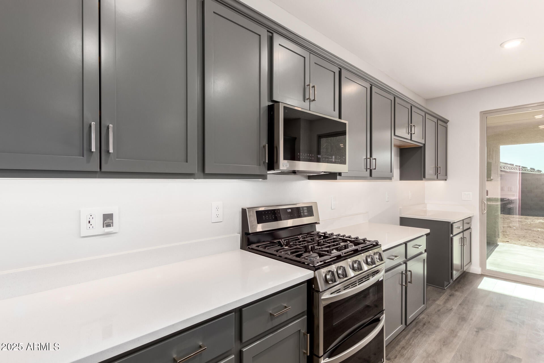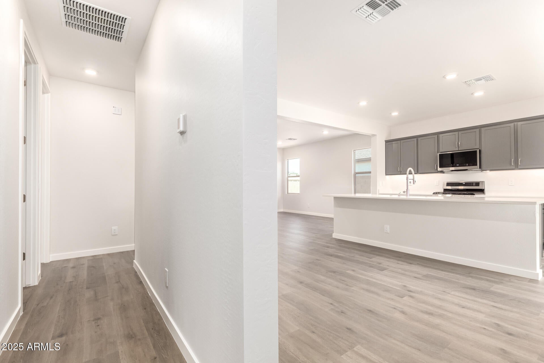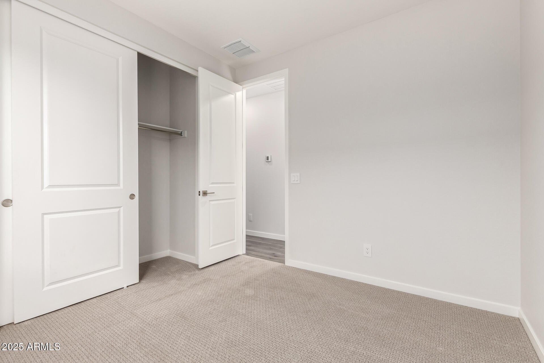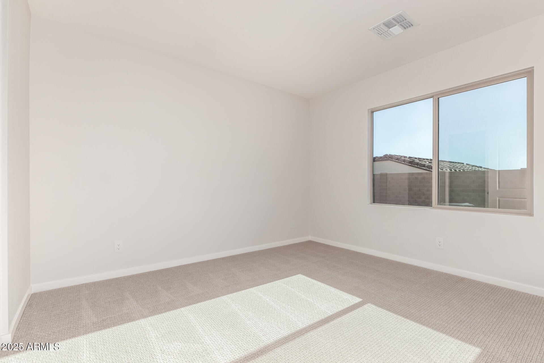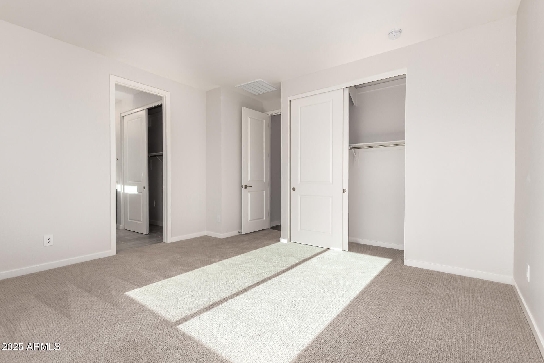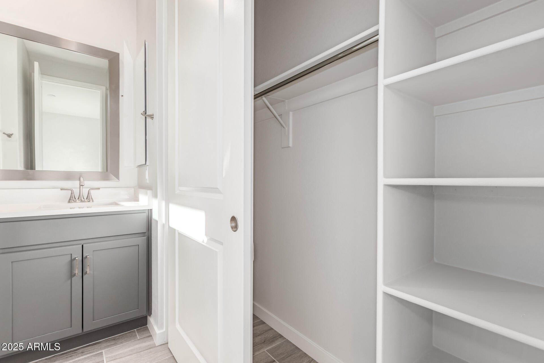$414,760 - 17449 W El Caminito Drive, Waddell
- 4
- Bedrooms
- 2
- Baths
- 1,576
- SQ. Feet
- 0.15
- Acres
Single Story, 2-Car Garage, 4 Bedrooms, 2 Bath, 36'' McGarth Graphite Cabinets, Soft Close Door and Drawers, Simply White Quartz Countertops, Under Cabinet LED Kitchen Lighting, Laminate Wood Mohawk RevWood Plus Stonefire Oak, Carpet at Bedrooms Desert Flower, Faded Grey Interior Paint, SS Gas Range Double Oven Slide-In Appliance Package, Holiday Pkg, Laundry Room Cabinets with Sink, Soft Water Pre-Plumb, Gas Stub for future BBQ, Black Hardware, Subway White Kitchen backsplash
Essential Information
-
- MLS® #:
- 6806188
-
- Price:
- $414,760
-
- Bedrooms:
- 4
-
- Bathrooms:
- 2.00
-
- Square Footage:
- 1,576
-
- Acres:
- 0.15
-
- Year Built:
- 2025
-
- Type:
- Residential
-
- Sub-Type:
- Single Family Residence
-
- Style:
- Santa Barbara/Tuscan
-
- Status:
- Active
Community Information
-
- Address:
- 17449 W El Caminito Drive
-
- Subdivision:
- GRANITE VISTA PHASE 2G
-
- City:
- Waddell
-
- County:
- Maricopa
-
- State:
- AZ
-
- Zip Code:
- 85355
Amenities
-
- Amenities:
- Playground, Biking/Walking Path
-
- Utilities:
- APS,SW Gas3
-
- Parking Spaces:
- 4
-
- Parking:
- Garage Door Opener, Over Height Garage
-
- # of Garages:
- 2
-
- Pool:
- None
Interior
-
- Interior Features:
- Eat-in Kitchen, Breakfast Bar, 9+ Flat Ceilings, Soft Water Loop, Kitchen Island, Pantry, 3/4 Bath Master Bdrm, Double Vanity, High Speed Internet, Granite Counters
-
- Heating:
- Natural Gas
-
- Cooling:
- Central Air, ENERGY STAR Qualified Equipment, Programmable Thmstat
-
- Fireplaces:
- None
-
- # of Stories:
- 1
Exterior
-
- Lot Description:
- Sprinklers In Front, Desert Front, Dirt Back, Auto Timer H2O Front, Natural Desert Front
-
- Windows:
- Low-Emissivity Windows, Dual Pane, ENERGY STAR Qualified Windows, Vinyl Frame
-
- Roof:
- Tile
-
- Construction:
- Synthetic Stucco, Wood Frame, Low VOC Paint, Painted, Stucco, Stone, Spray Foam Insulation
School Information
-
- District:
- Dysart Unified District
-
- Elementary:
- Mountain View
-
- Middle:
- Mountain View
-
- High:
- Shadow Ridge High School
Listing Details
- Listing Office:
- Elliott Homes Communities Llc
