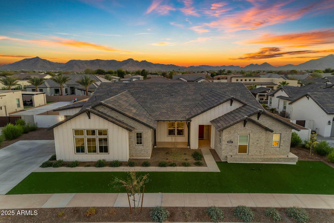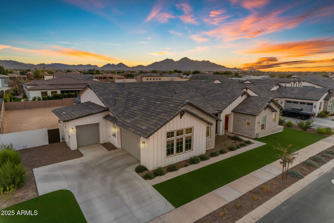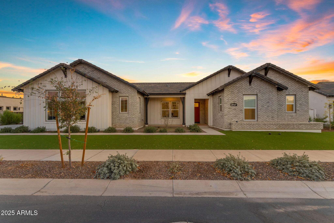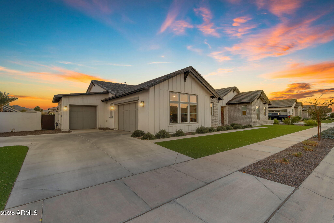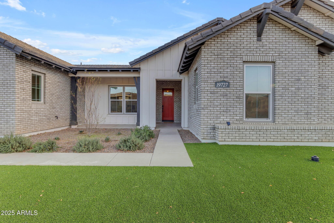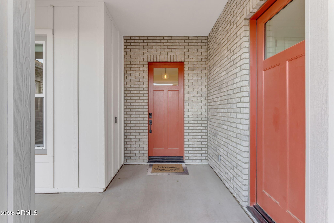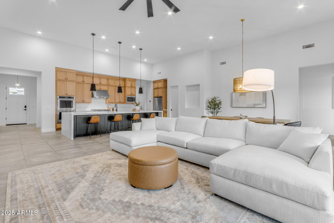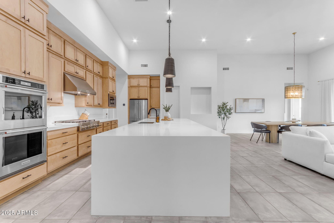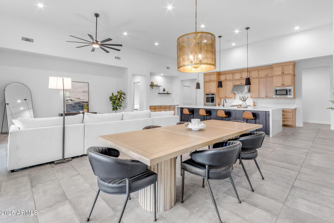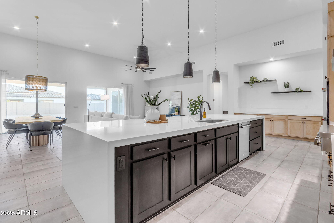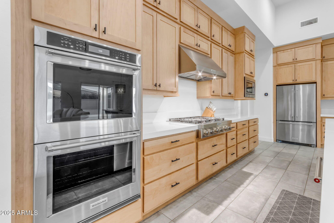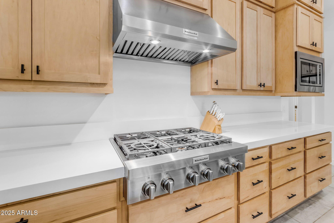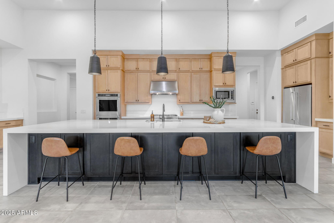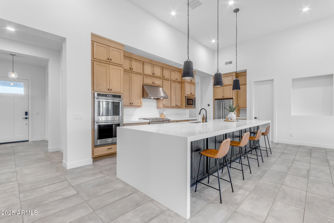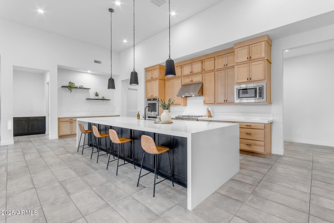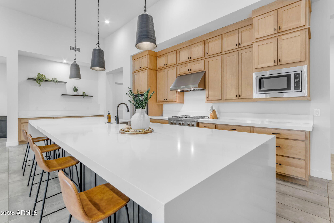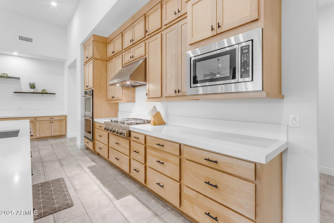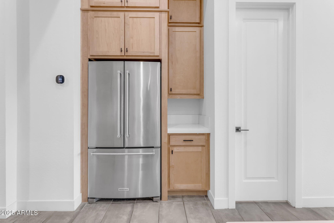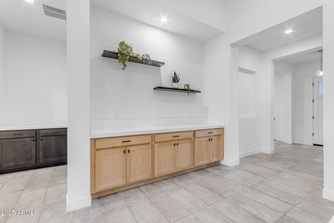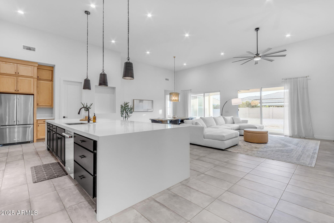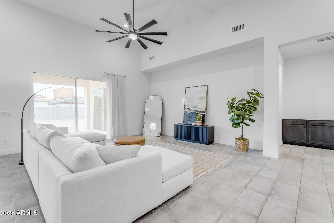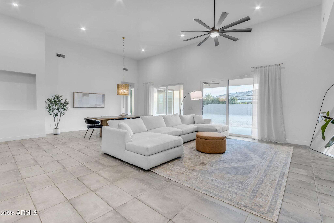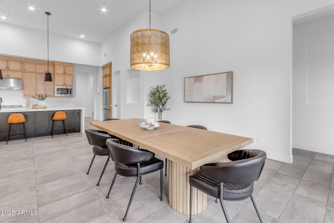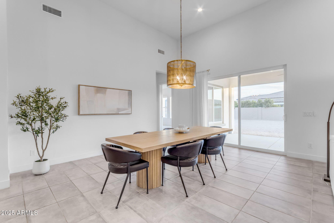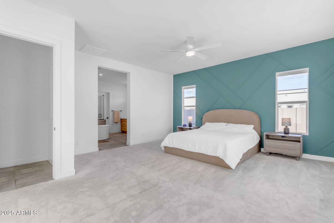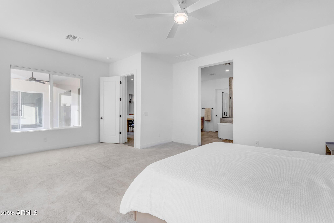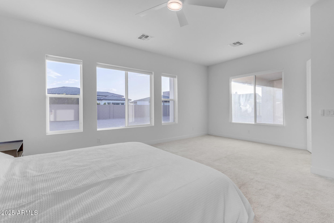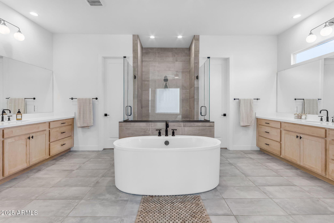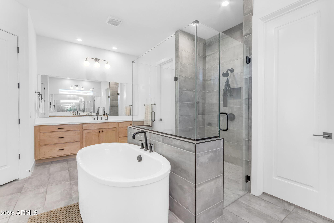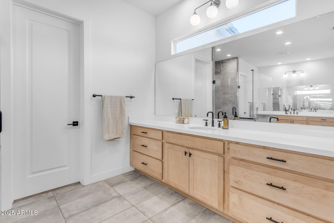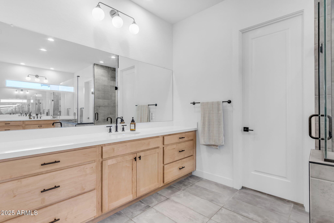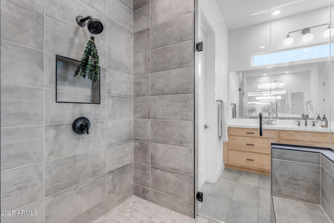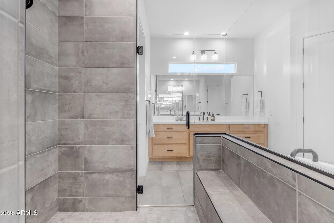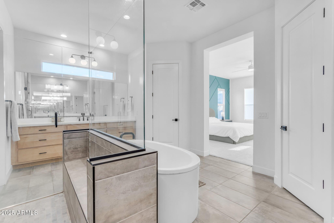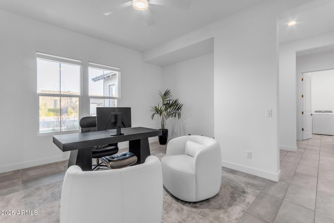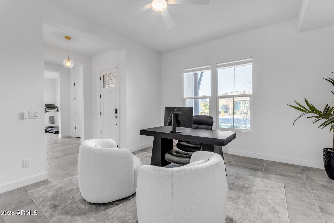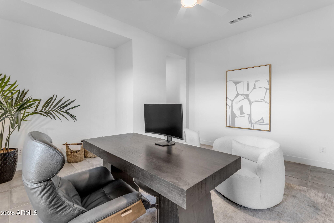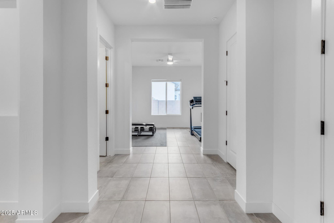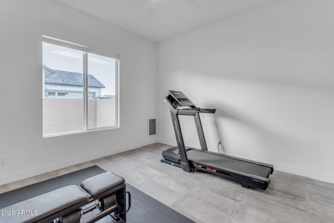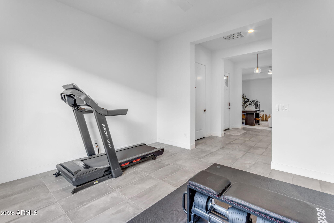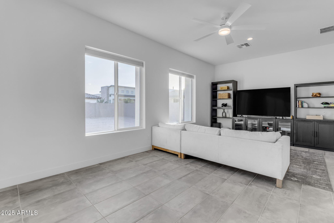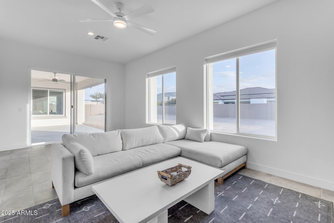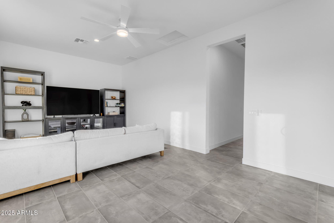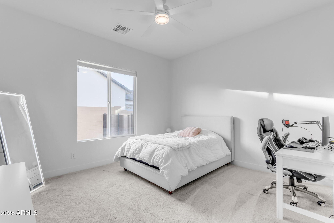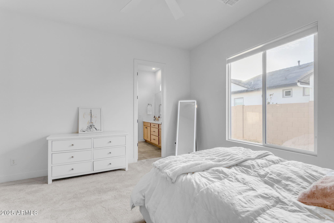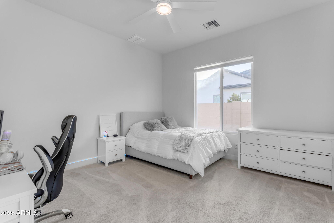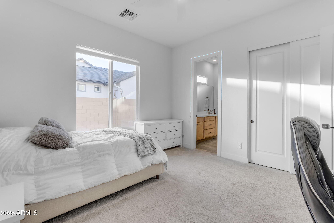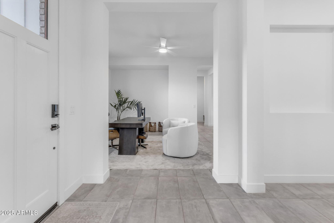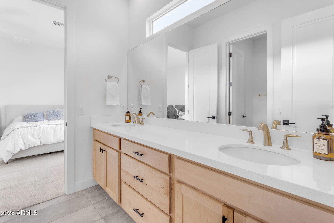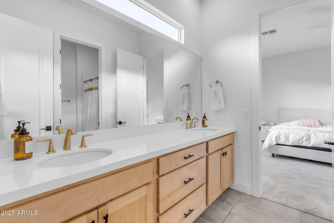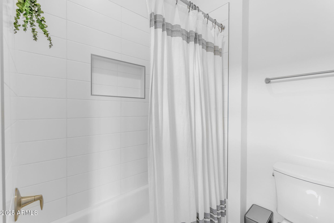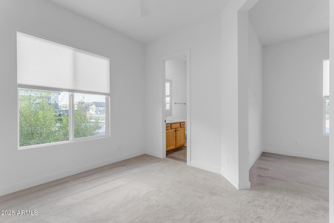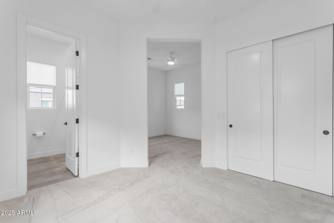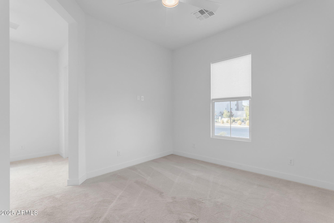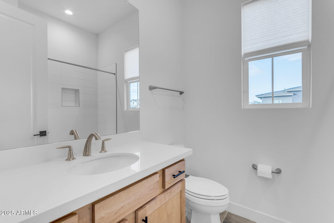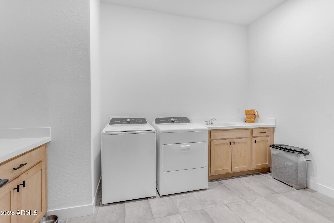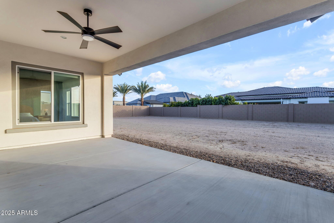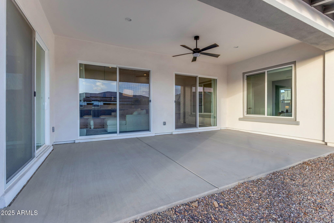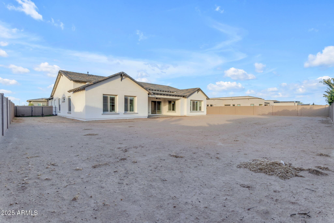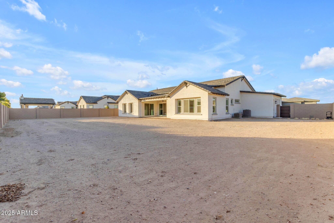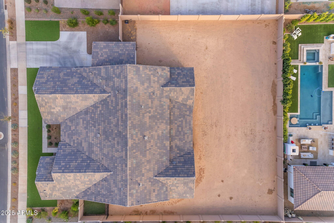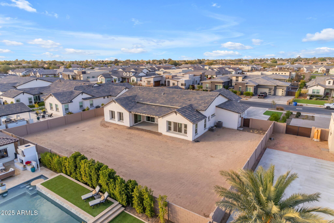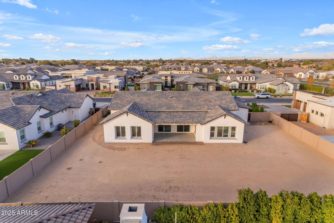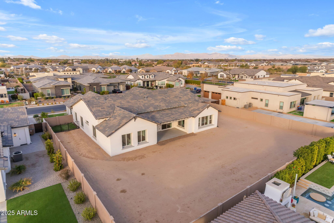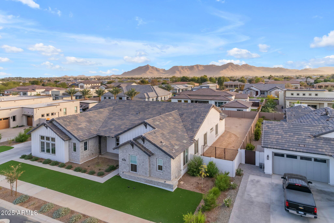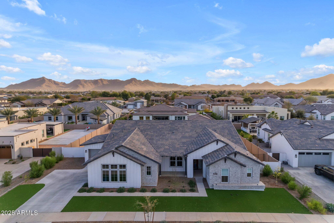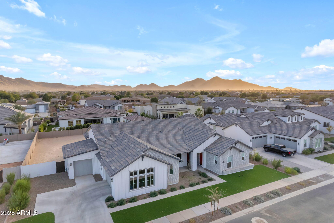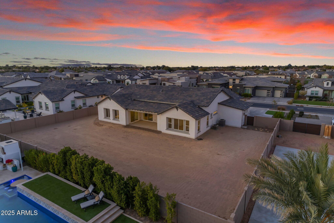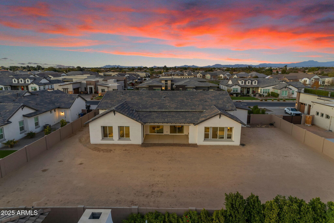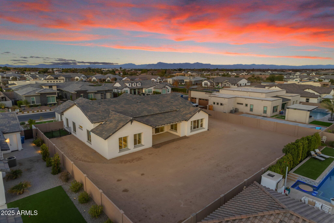$1,375,000 - 19727 E Vallejo Street, Queen Creek
- 4
- Bedrooms
- 4
- Baths
- 4,269
- SQ. Feet
- 0.45
- Acres
Experience unparalleled luxury in this Toll Brothers estate, located within the gated enclave of Whitewing at Whisper Ranch, surrounded by picturesque parks and premium community amenities. The grand foyer welcomes you with soaring ceilings, sleek tile flooring, and an abundance of natural light. The chef's kitchen is a culinary masterpiece, boasting a waterfall quartz island, top-of-the-line stainless steel appliances, a double oven, gas cooktop, and custom cabinetry, all seamlessly connected to a spacious living and dining area designed for entertaining. The home also features a private casita with its own entrance, bedroom, and bath, perfect for guests, an office, or multigenerational living. The primary suite offers a serene escape with a spa-inspired ensuite an oversized walk-in closet, and a luxurious soaking tub. Two additional guest bedrooms share a well-appointed bath, while three flexible bonus rooms offer endless opportunities for customization. Set on nearly half an acre, the expansive lot is a blank canvas for creating your personal outdoor retreat. The community enhances the living experience with upscale amenities, including a clubhouse, outdoor fireplaces, a bocce ball court, and lush green spaces. Conveniently located just minutes from Queen Creek's finest attractions, this home blends modern sophistication with timeless elegance, ready to be tailored to your lifestyle.
Essential Information
-
- MLS® #:
- 6806215
-
- Price:
- $1,375,000
-
- Bedrooms:
- 4
-
- Bathrooms:
- 4.00
-
- Square Footage:
- 4,269
-
- Acres:
- 0.45
-
- Year Built:
- 2022
-
- Type:
- Residential
-
- Sub-Type:
- Single Family - Detached
-
- Style:
- Ranch
-
- Status:
- Active
Community Information
-
- Address:
- 19727 E Vallejo Street
-
- Subdivision:
- SONOQUI CREEK VILLAGE
-
- City:
- Queen Creek
-
- County:
- Maricopa
-
- State:
- AZ
-
- Zip Code:
- 85142
Amenities
-
- Amenities:
- Gated Community, Community Media Room, Biking/Walking Path, Clubhouse
-
- Utilities:
- SRP,SW Gas3
-
- Parking Spaces:
- 6
-
- Parking:
- Attch'd Gar Cabinets, Dir Entry frm Garage, Electric Door Opener, Electric Vehicle Charging Station(s)
-
- # of Garages:
- 3
-
- Pool:
- None
Interior
-
- Interior Features:
- 9+ Flat Ceilings, No Interior Steps, Soft Water Loop, Kitchen Island, Pantry, Double Vanity, Full Bth Master Bdrm, Separate Shwr & Tub, High Speed Internet, Smart Home, Granite Counters
-
- Heating:
- Natural Gas
-
- Cooling:
- Ceiling Fan(s), ENERGY STAR Qualified Equipment, Programmable Thmstat, Refrigeration
-
- Fireplaces:
- None
-
- # of Stories:
- 1
Exterior
-
- Exterior Features:
- Covered Patio(s), Patio
-
- Lot Description:
- Desert Front
-
- Windows:
- Dual Pane, ENERGY STAR Qualified Windows, Low-E
-
- Roof:
- Tile
-
- Construction:
- Painted, Stucco, Frame - Wood
School Information
-
- District:
- Queen Creek Unified District
-
- Elementary:
- Queen Creek Elementary School
-
- Middle:
- Queen Creek Junior High School
-
- High:
- Crismon High School
Listing Details
- Listing Office:
- Real Broker
