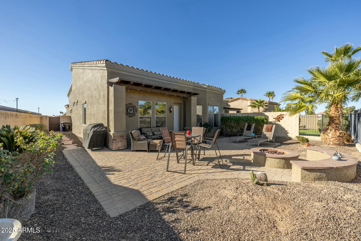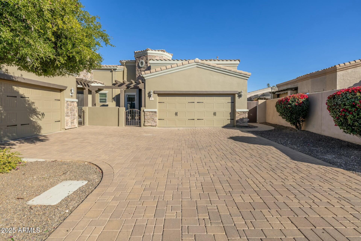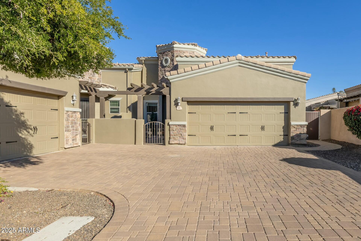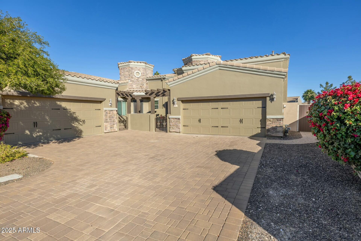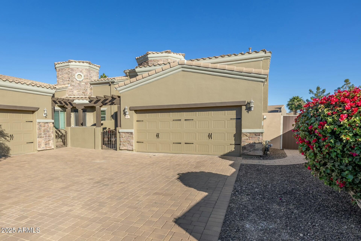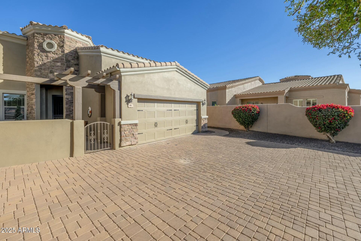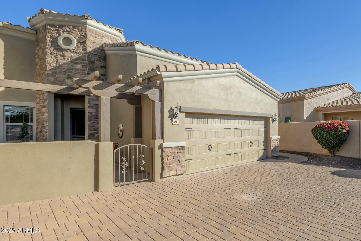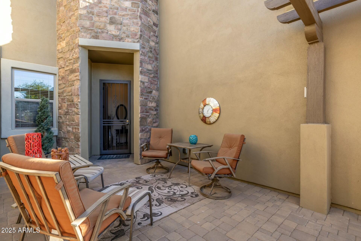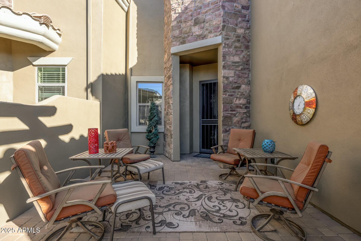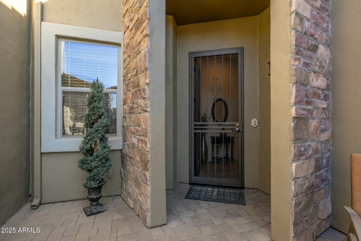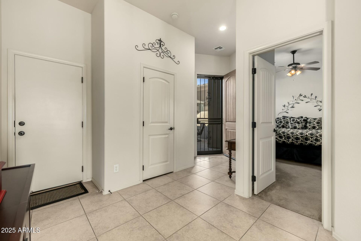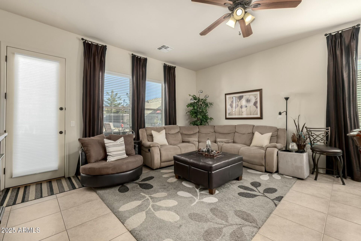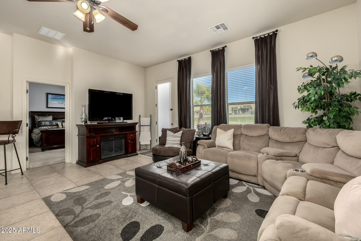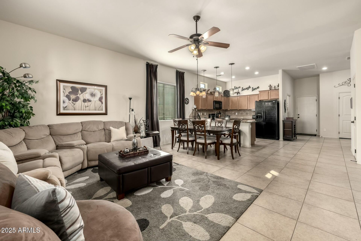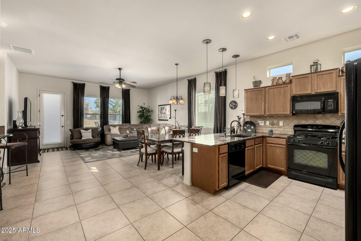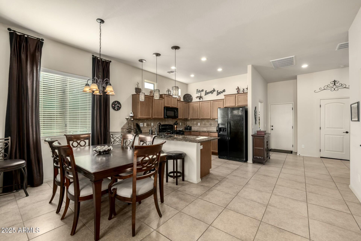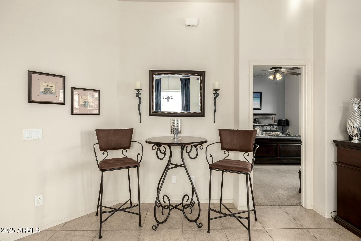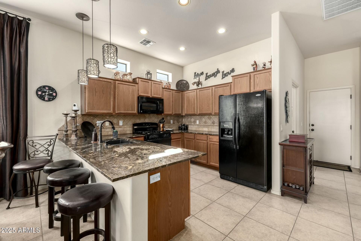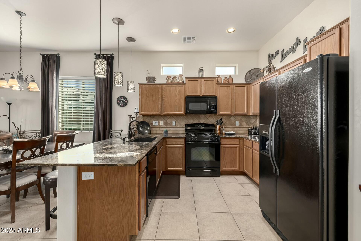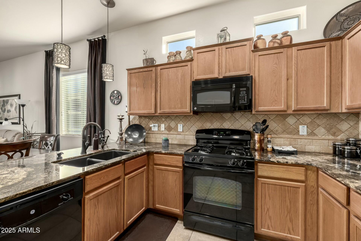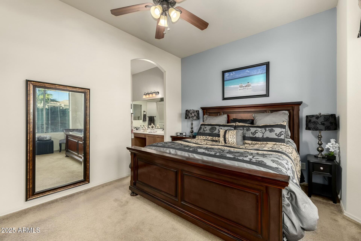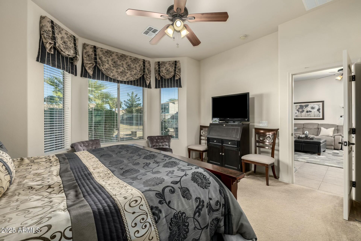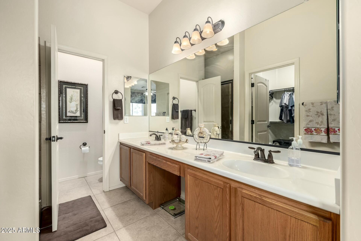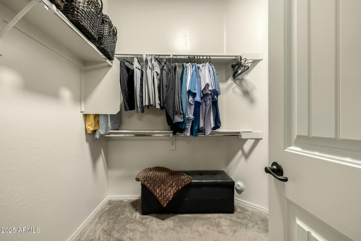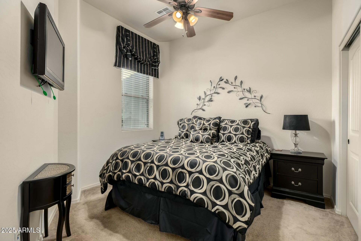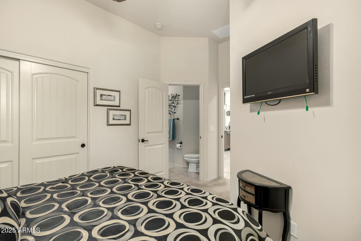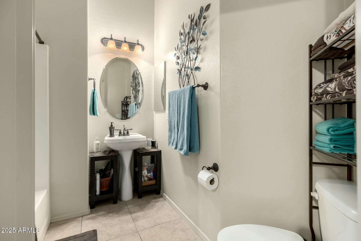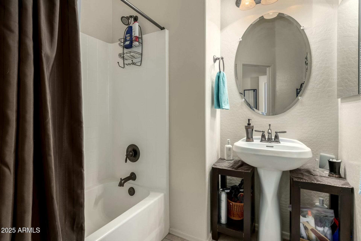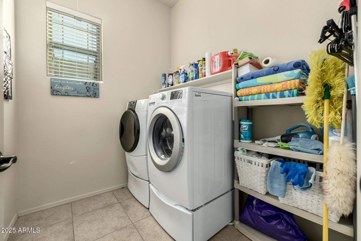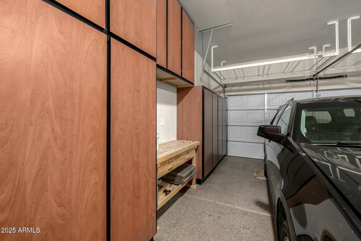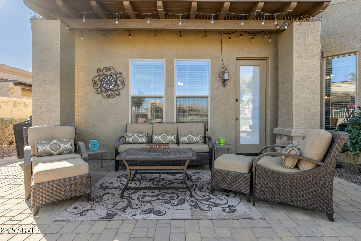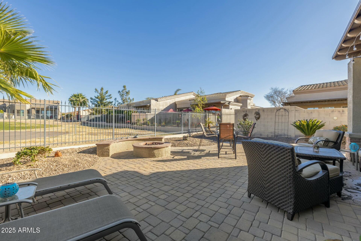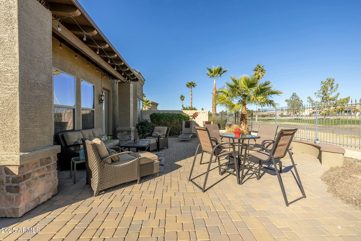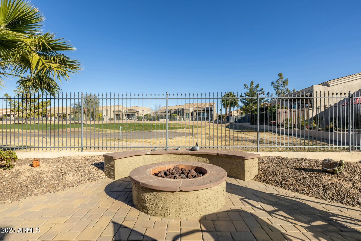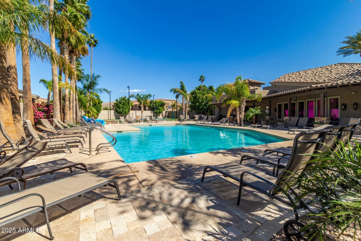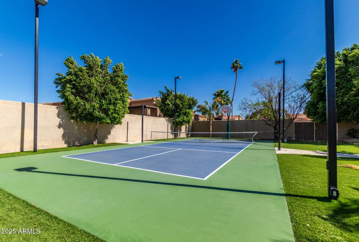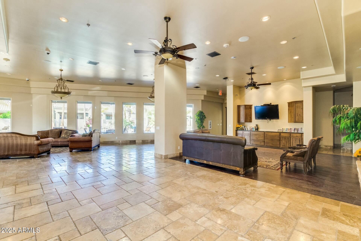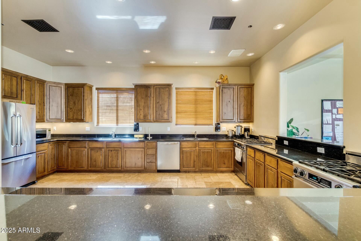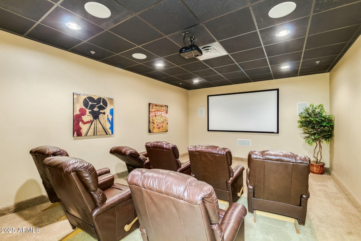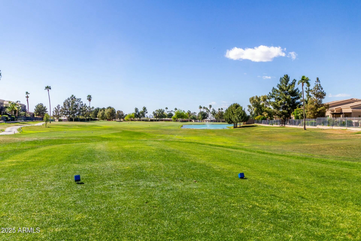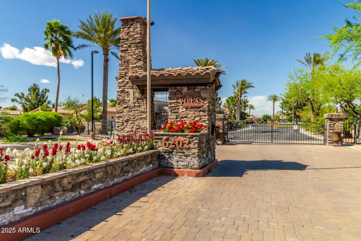$449,900 - 6202 E Mckellips Road (unit 91), Mesa
- 2
- Bedrooms
- 2
- Baths
- 1,303
- SQ. Feet
- 0.12
- Acres
Welcome to your dream home in the Tuscany Villas Golf Community! This beautiful 2-bedroom, 2-bathroom home offers stunning views of the golf course and surrounding mountains. Step into a welcoming, private courtyard that leads into an open-concept living space with high-end finishes throughout. The kitchen features sleek granite countertops & gas range. The spacious living area opens to a serene backyard with a gas fire pit, ideal for enjoying cool evenings while overlooking the lush greens of hole 3 and the majestic mountain views. The home comes furnished, allowing you to move in and start living the Tuscan lifestyle right away. The master suite is a retreat of its own, with ample space and beautiful views. The second bedroom is perfect for guests, a home office, or whatever you envision. As a resident of Tuscany Villa, you'll enjoy access to the community's impressive amenities, including a clubhouse with a pool, Jacuzzi, sports court, a fully equipped workout facility, and even a movie theater room--everything you need to relax and unwind right at your doorstep. Whether you're looking for a full-time residence or a seasonal getaway, this home provides the ideal mix of luxury and convenience in one of the most desirable communities in the area.
Essential Information
-
- MLS® #:
- 6806290
-
- Price:
- $449,900
-
- Bedrooms:
- 2
-
- Bathrooms:
- 2.00
-
- Square Footage:
- 1,303
-
- Acres:
- 0.12
-
- Year Built:
- 2009
-
- Type:
- Residential
-
- Sub-Type:
- Townhouse
-
- Style:
- Territorial/Santa Fe
-
- Status:
- Active
Community Information
-
- Address:
- 6202 E Mckellips Road (unit 91)
-
- Subdivision:
- Tuscany Villas at Painted Mountain
-
- City:
- Mesa
-
- County:
- Maricopa
-
- State:
- AZ
-
- Zip Code:
- 85215
Amenities
-
- Amenities:
- Golf, Pickleball, Gated, Community Spa, Community Spa Htd, Community Pool Htd, Community Pool, Near Bus Stop, Community Media Room, Tennis Court(s), Playground, Biking/Walking Path, Fitness Center
-
- Utilities:
- SRP,City Gas3
-
- Parking Spaces:
- 2
-
- Parking:
- Unassigned, Garage Door Opener, Shared Driveway
-
- # of Garages:
- 2
-
- Pool:
- None
Interior
-
- Interior Features:
- High Speed Internet, Granite Counters, Double Vanity, Breakfast Bar, 9+ Flat Ceilings, Furnished(See Rmrks), Pantry, 3/4 Bath Master Bdrm
-
- Heating:
- Electric
-
- Cooling:
- Central Air, Ceiling Fan(s)
-
- Fireplaces:
- None
-
- # of Stories:
- 1
Exterior
-
- Exterior Features:
- Private Yard
-
- Lot Description:
- Desert Back, Desert Front, On Golf Course
-
- Roof:
- Tile, Concrete
-
- Construction:
- Stucco, Wood Frame
School Information
-
- District:
- Mesa Unified District
-
- Elementary:
- Salk Elementary School
-
- Middle:
- Fremont Junior High School
-
- High:
- Red Mountain High School
Listing Details
- Listing Office:
- Denman Realty Group, L.l.c
