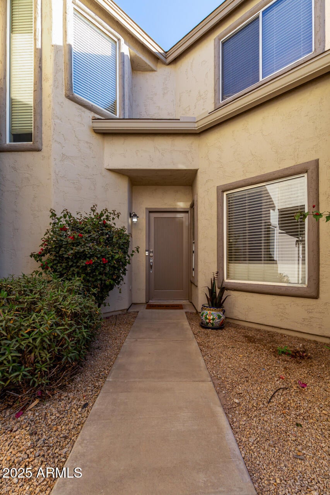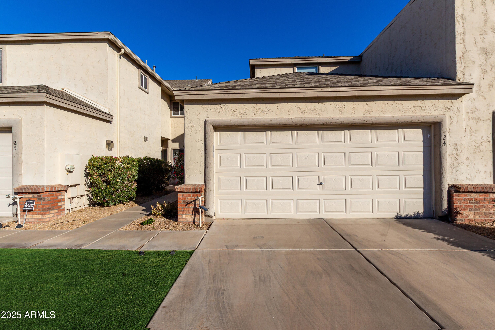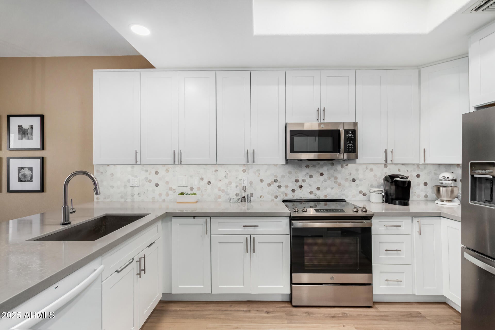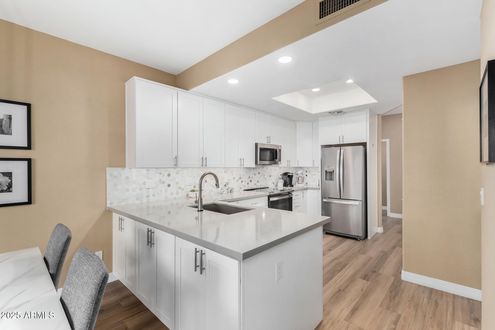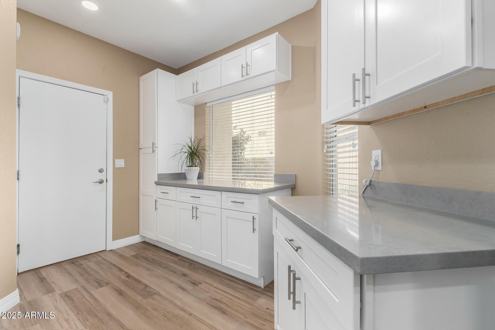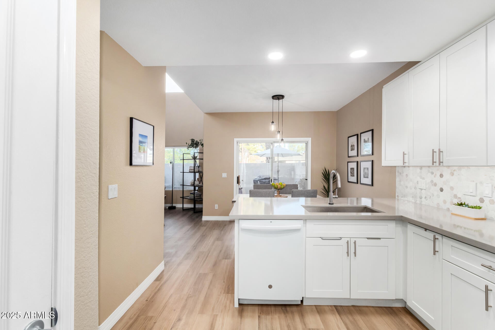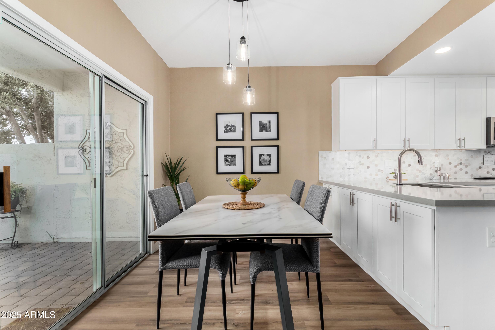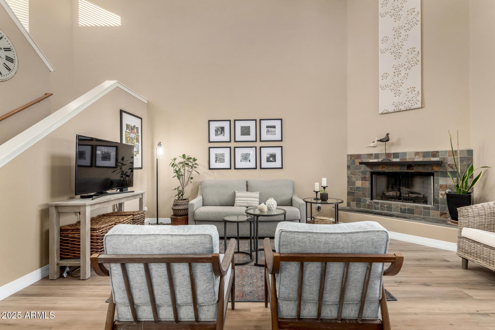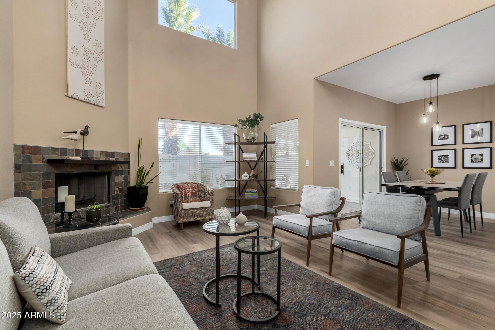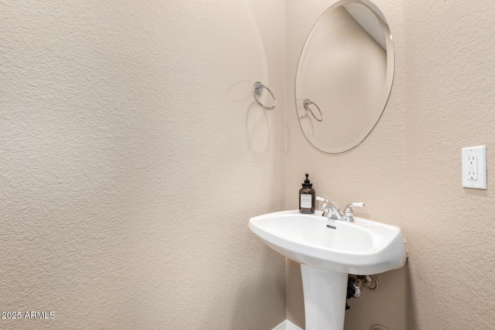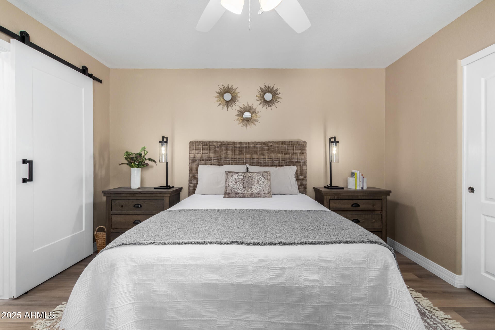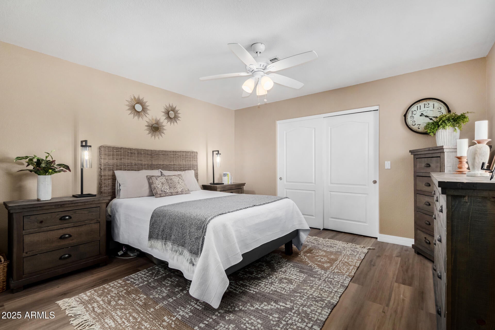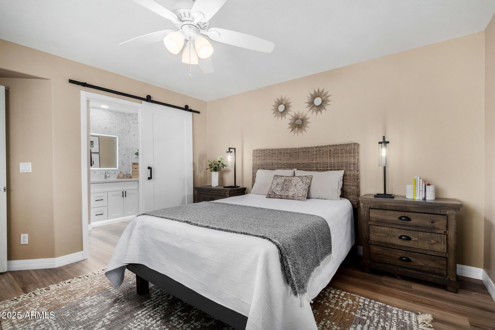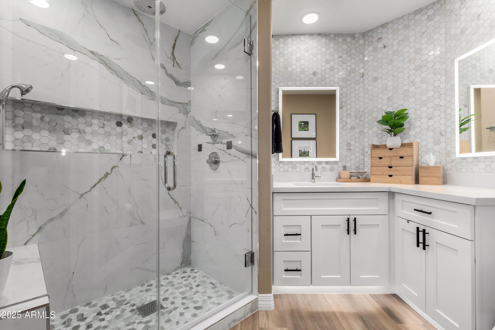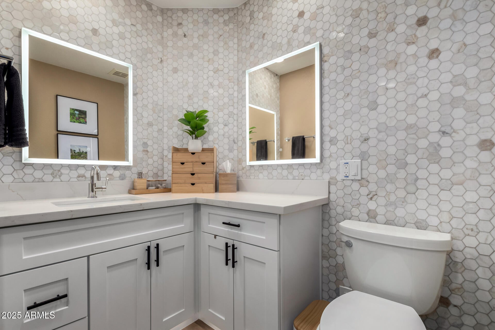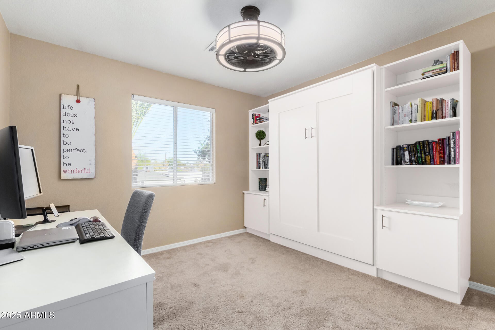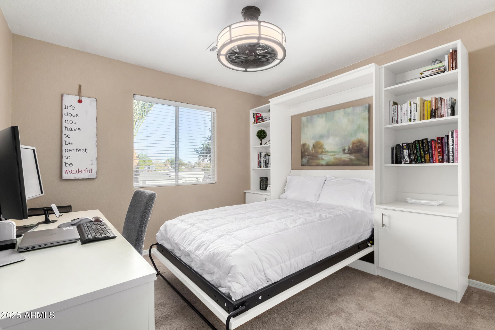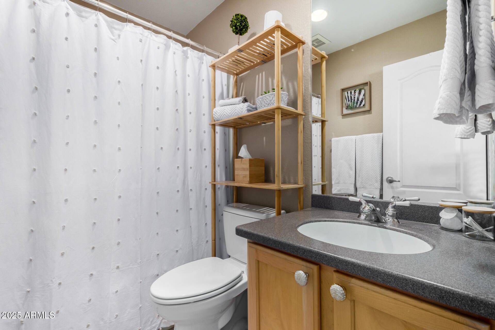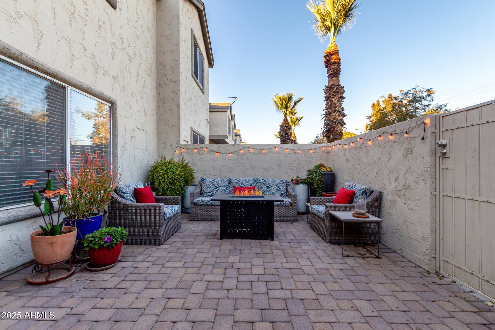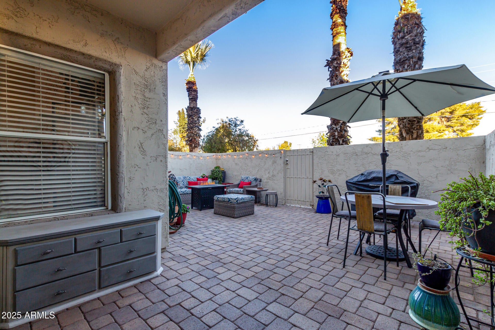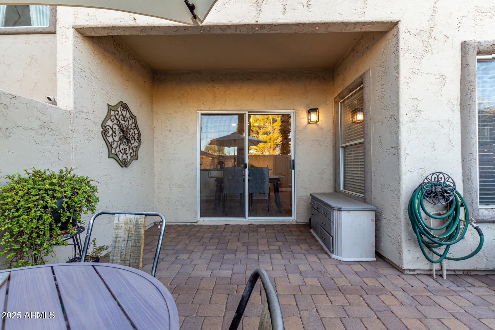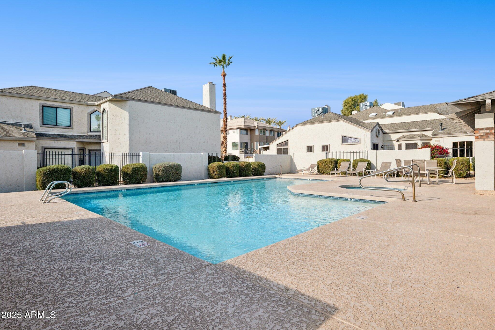$479,000 - 4301 N 21st Street (unit 24), Phoenix
- 2
- Bedrooms
- 3
- Baths
- 1,402
- SQ. Feet
- 0.04
- Acres
Bordering Arcadia, this Arcadia lite Gated Community has access to the 51, The Biltmore with shopping and dining as well as a short drive to Scottsdale's many Entertainment options. Enter this Beautifully Updated home with a Warm earth-tone palette, clerestory windows for ample natural light, attractive wood-like flooring, and an inviting fireplace for cozy evenings of solace. The eat-in kitchen comes with Quartz Counters, White Shaker cabinets, Recessed Lighting and Beautiful tile backsplash. You'll also find a Living area that opens up to the Dining area as well as the spacious Backyard. The Primary Bdrm features a barn door entrance to an en-suite Bath with Undercabinet and Mirror Lighting as well as a Raindrop Shower for a Spa-Like experience. The secondary Bedroom offers a Murphy Bed that allows it to be used as a Guestroom as well as an Office, offering a versatile space upstairs. Discover a Lovely paver patio, perfect for relaxing with a good book or a refreshing drink. Make it yours, It won't last long!!
Essential Information
-
- MLS® #:
- 6806296
-
- Price:
- $479,000
-
- Bedrooms:
- 2
-
- Bathrooms:
- 3.00
-
- Square Footage:
- 1,402
-
- Acres:
- 0.04
-
- Year Built:
- 2000
-
- Type:
- Residential
-
- Sub-Type:
- Townhouse
-
- Style:
- Contemporary
-
- Status:
- Active
Community Information
-
- Address:
- 4301 N 21st Street (unit 24)
-
- Subdivision:
- HEIGHTS AT GLENROSA UNIT 1-65
-
- City:
- Phoenix
-
- County:
- Maricopa
-
- State:
- AZ
-
- Zip Code:
- 85016
Amenities
-
- Amenities:
- Gated, Community Spa Htd, Community Pool Htd, Near Bus Stop, Biking/Walking Path
-
- Utilities:
- SRP,SW Gas3
-
- Parking Spaces:
- 4
-
- Parking:
- Garage Door Opener, Direct Access
-
- # of Garages:
- 2
-
- Pool:
- None
Interior
-
- Interior Features:
- Upstairs, Eat-in Kitchen, 9+ Flat Ceilings, Pantry, Full Bth Master Bdrm, High Speed Internet
-
- Heating:
- Electric, Natural Gas
-
- Cooling:
- Central Air, Ceiling Fan(s)
-
- Fireplace:
- Yes
-
- Fireplaces:
- 1 Fireplace, Living Room, Gas
-
- # of Stories:
- 2
Exterior
-
- Exterior Features:
- Playground, Private Street(s), Private Yard
-
- Lot Description:
- Sprinklers In Front, Gravel/Stone Front
-
- Windows:
- Dual Pane
-
- Roof:
- Composition
-
- Construction:
- Stucco, Wood Frame, Painted
School Information
-
- District:
- Phoenix Union High School District
-
- Elementary:
- Madison Camelview Elementary
-
- Middle:
- Madison Park School
-
- High:
- Camelback High School
Listing Details
- Listing Office:
- Homesmart
