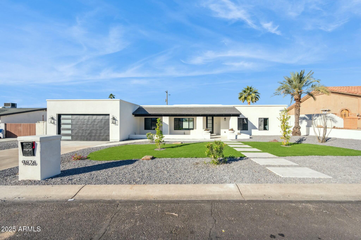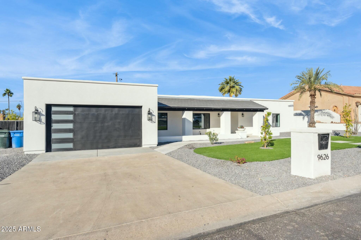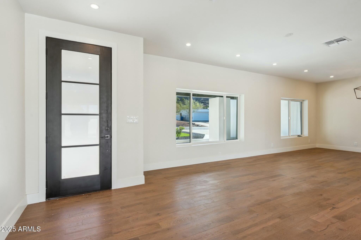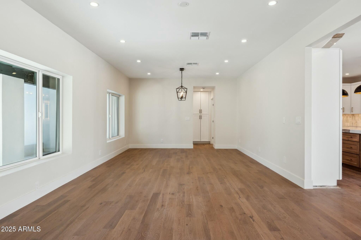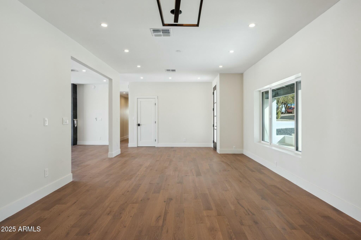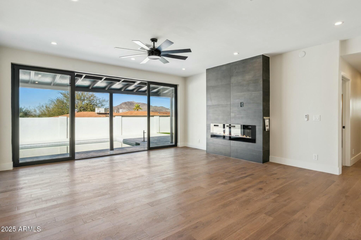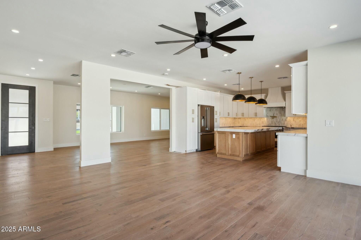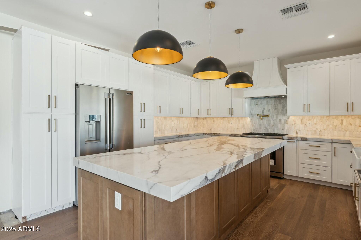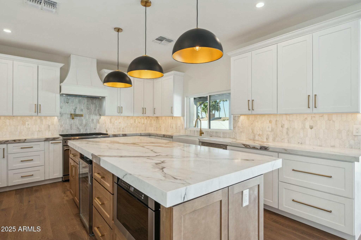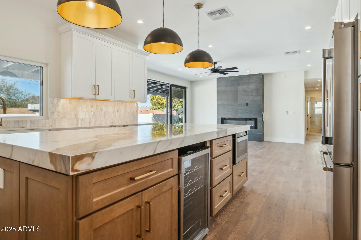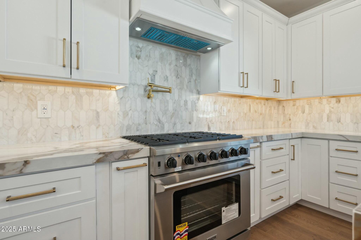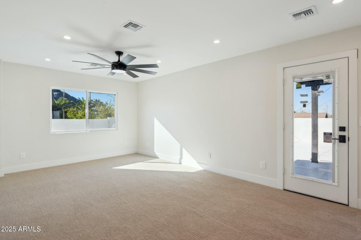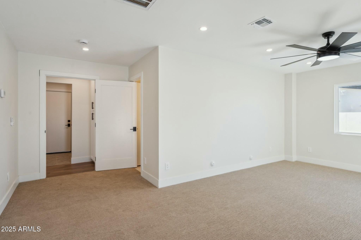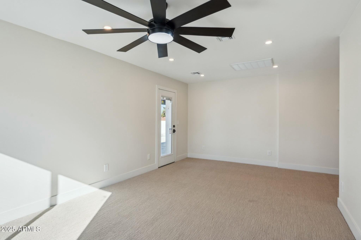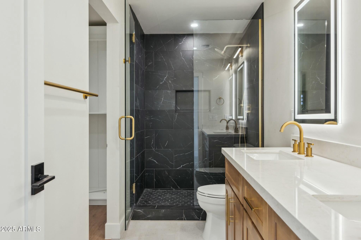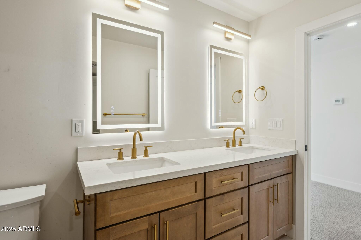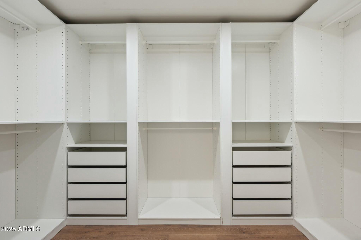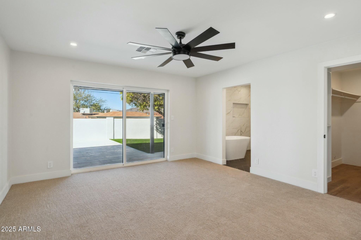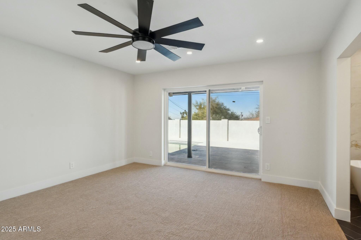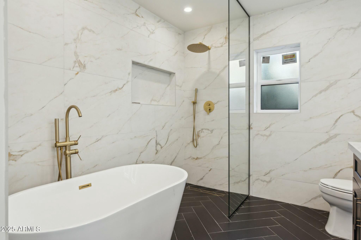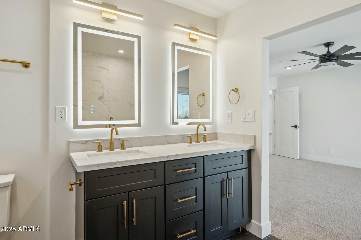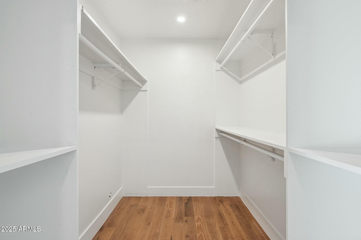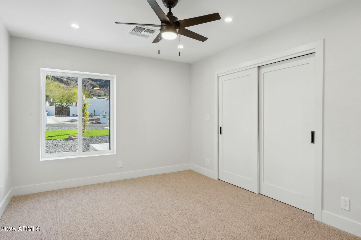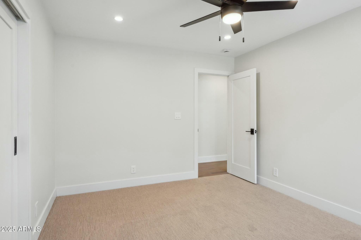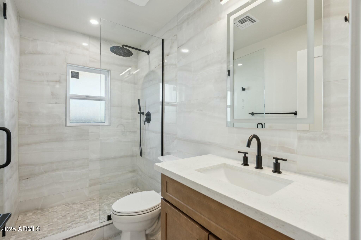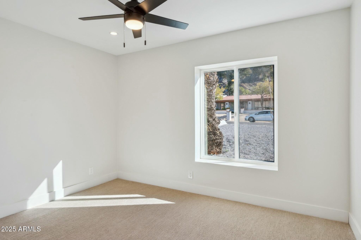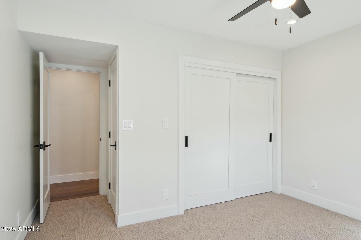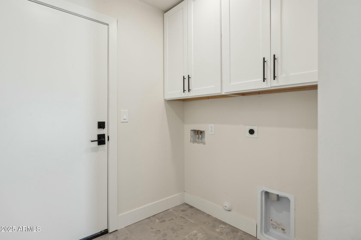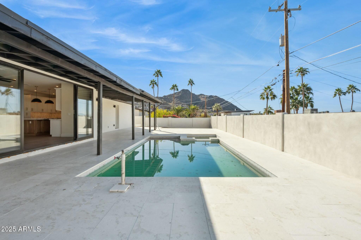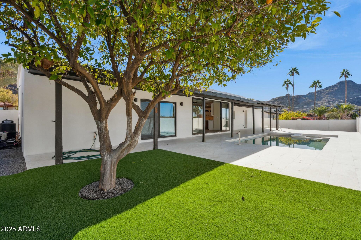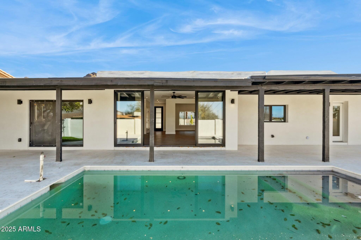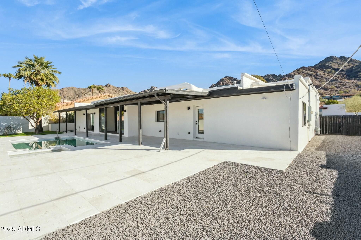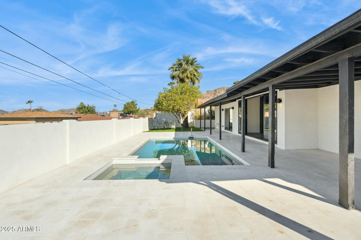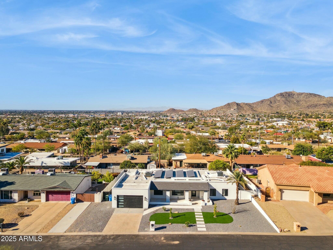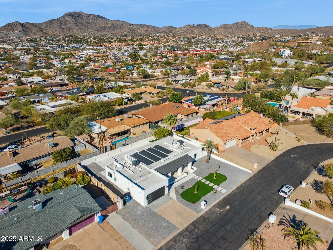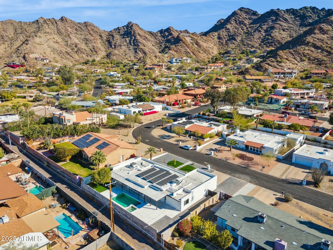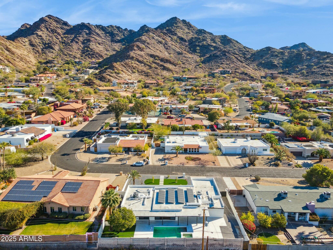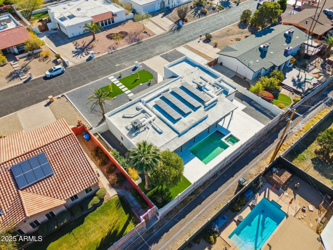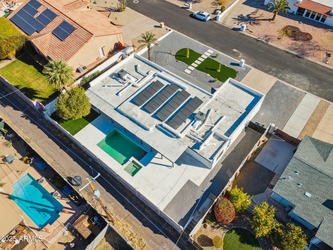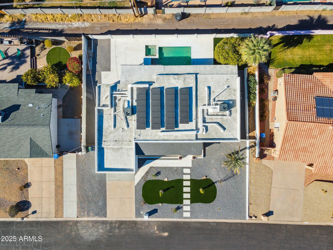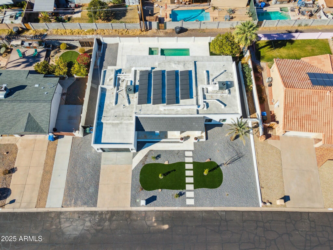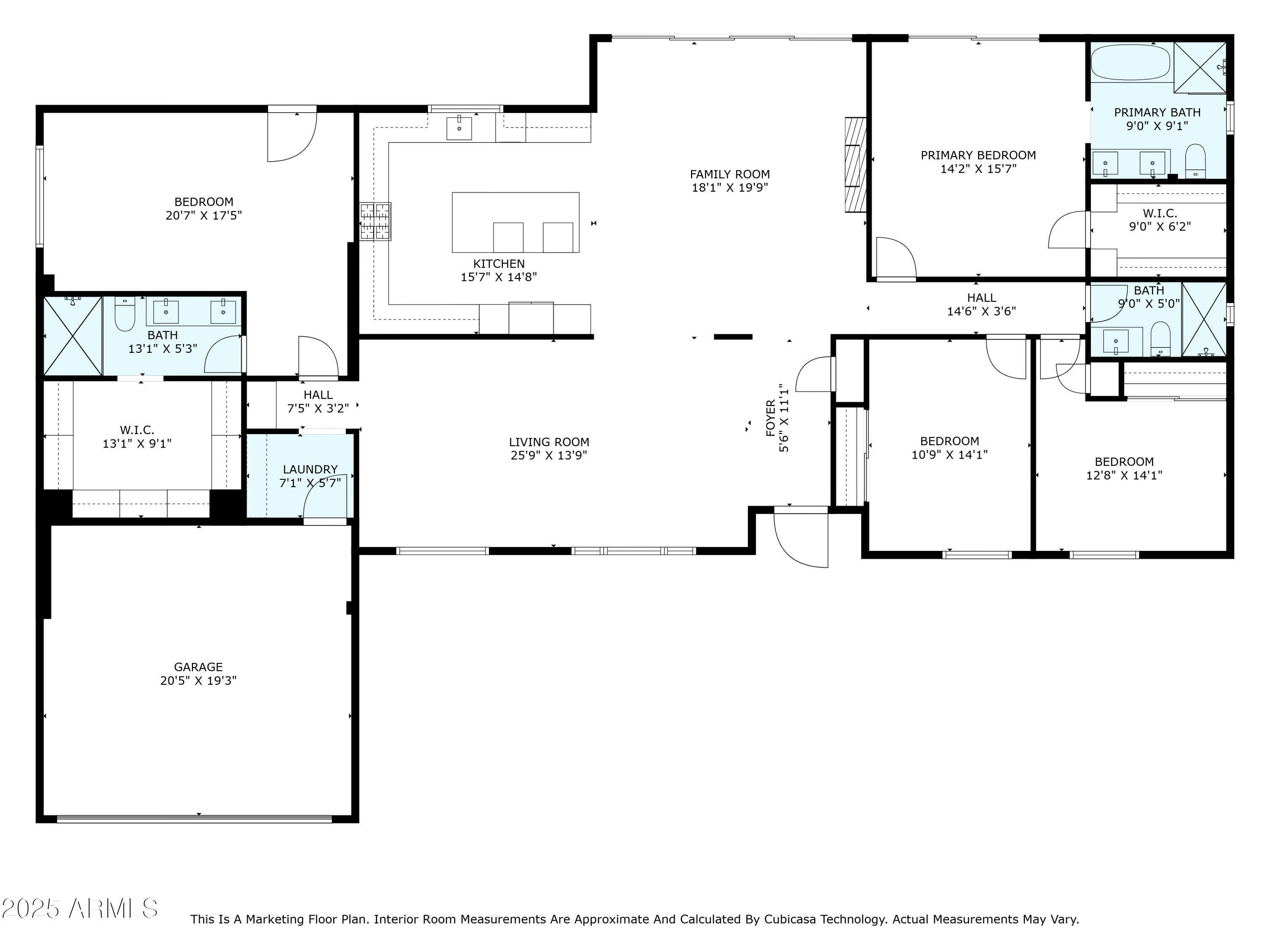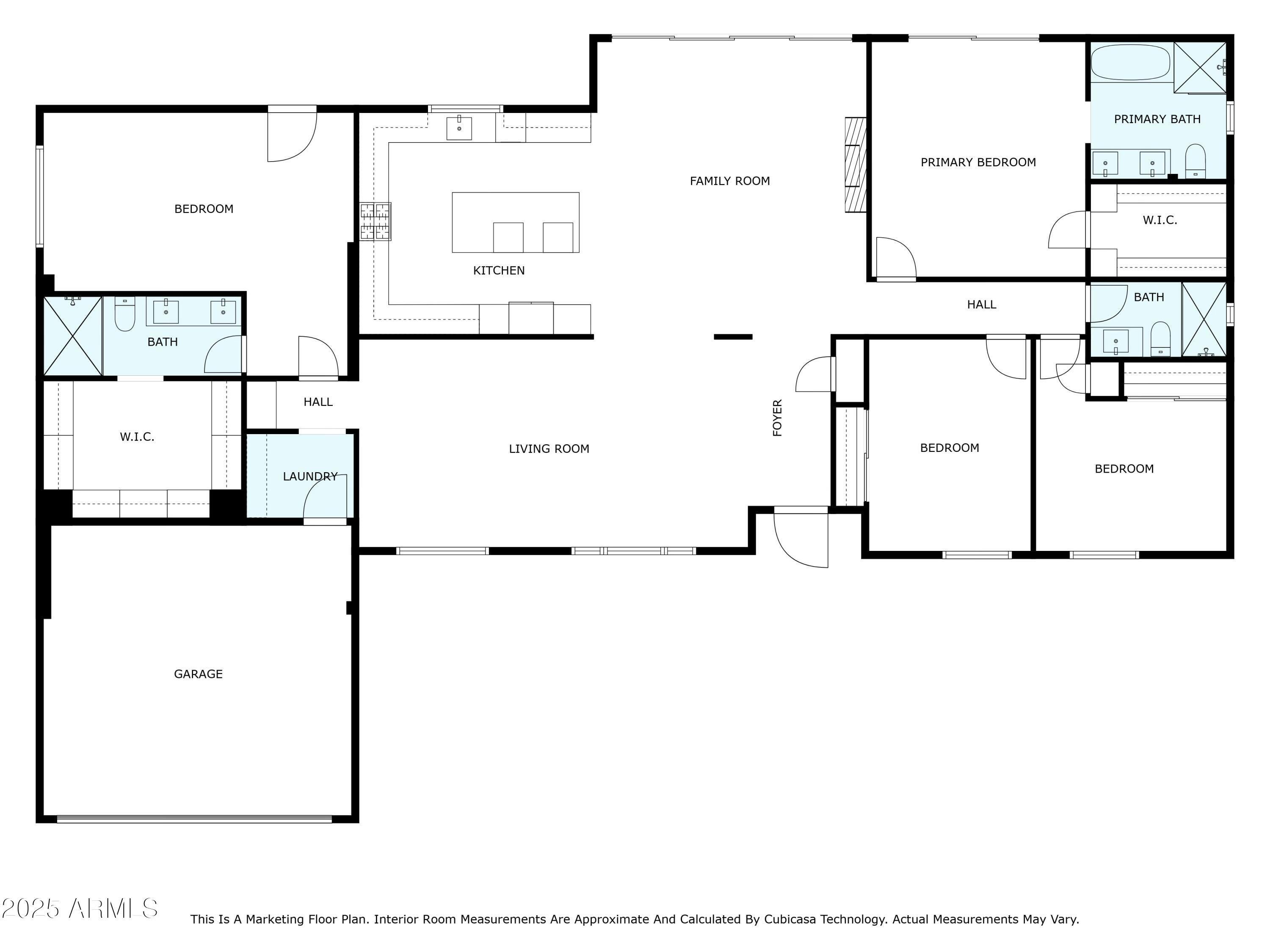$1,099,000 - 9626 N 17th Place, Phoenix
- 4
- Bedrooms
- 3
- Baths
- 2,616
- SQ. Feet
- 0.24
- Acres
Stunning top to bottom single story renovation! Situated in Ocotillo Hills with stunning mountain views! This gem is steps away Dreamy Draw and the Phoenix Mountains Preserve. Paradise Valley Schools! Paid off solar panels! The kitchen is a chef's dream with a spacious island, shaker style cabinetry, and all new stainless steel appliances. Recent suite expansion. BRAND NEW: European white oak engineered hardwood floors, 5'' baseboards, interior/exterior doors and hardware, LED lighting, interior/exterior paint, garage epoxy floors, synthetic stucco, roof, HVAC, windows, garage door, travertine pavers, sparkling pool/spa, artificial turf, and landscaping. Plus, it's close to all the trendy North Central, Uptown and Camelback corridor hotspots! Don't miss out on this one as it won't last
Essential Information
-
- MLS® #:
- 6806349
-
- Price:
- $1,099,000
-
- Bedrooms:
- 4
-
- Bathrooms:
- 3.00
-
- Square Footage:
- 2,616
-
- Acres:
- 0.24
-
- Year Built:
- 1981
-
- Type:
- Residential
-
- Sub-Type:
- Single Family - Detached
-
- Style:
- Territorial/Santa Fe
-
- Status:
- Active
Community Information
-
- Address:
- 9626 N 17th Place
-
- Subdivision:
- OCOTILLO HILLS 8
-
- City:
- Phoenix
-
- County:
- Maricopa
-
- State:
- AZ
-
- Zip Code:
- 85020
Amenities
-
- Amenities:
- Biking/Walking Path
-
- Utilities:
- APS,SW Gas3
-
- Parking Spaces:
- 4
-
- Parking:
- Dir Entry frm Garage, Electric Door Opener, RV Gate, RV Access/Parking
-
- # of Garages:
- 2
-
- Has Pool:
- Yes
-
- Pool:
- Private
Interior
-
- Interior Features:
- 9+ Flat Ceilings, No Interior Steps, Kitchen Island, Double Vanity, Full Bth Master Bdrm, Separate Shwr & Tub, High Speed Internet
-
- Heating:
- Natural Gas
-
- Cooling:
- Ceiling Fan(s), Refrigeration
-
- Fireplace:
- Yes
-
- Fireplaces:
- 1 Fireplace
-
- # of Stories:
- 1
Exterior
-
- Exterior Features:
- Covered Patio(s)
-
- Lot Description:
- Gravel/Stone Front, Gravel/Stone Back, Synthetic Grass Frnt, Synthetic Grass Back, Auto Timer H2O Front, Auto Timer H2O Back, Irrigation Back
-
- Windows:
- Dual Pane
-
- Roof:
- Tile, Foam
-
- Construction:
- Painted, Stucco, Block, Frame - Wood
School Information
-
- District:
- Paradise Valley Unified District
-
- Elementary:
- Mercury Mine Elementary School
-
- Middle:
- Shea Middle School
-
- High:
- Shadow Mountain High School
Listing Details
- Listing Office:
- Realty One Group
