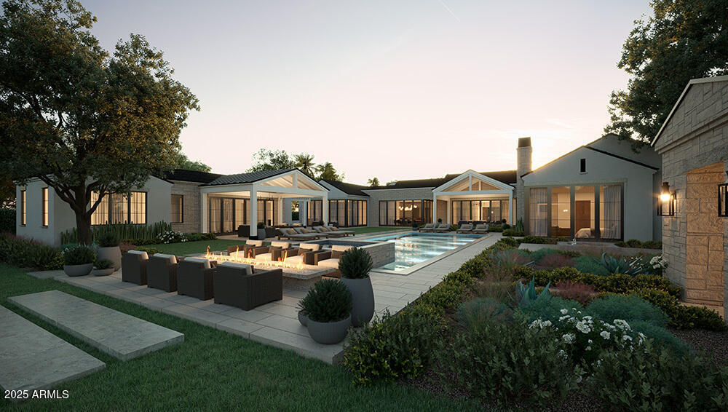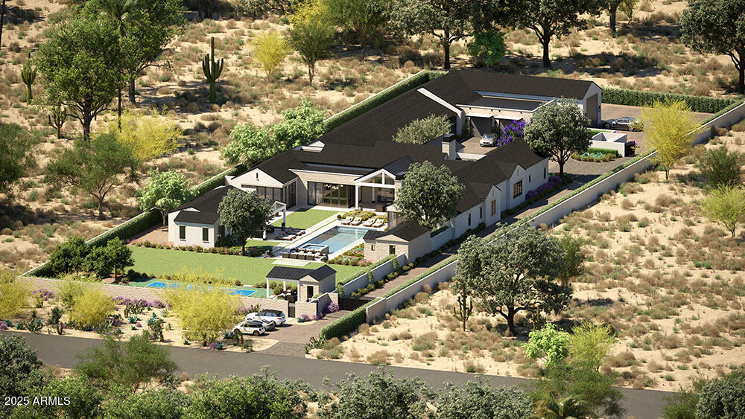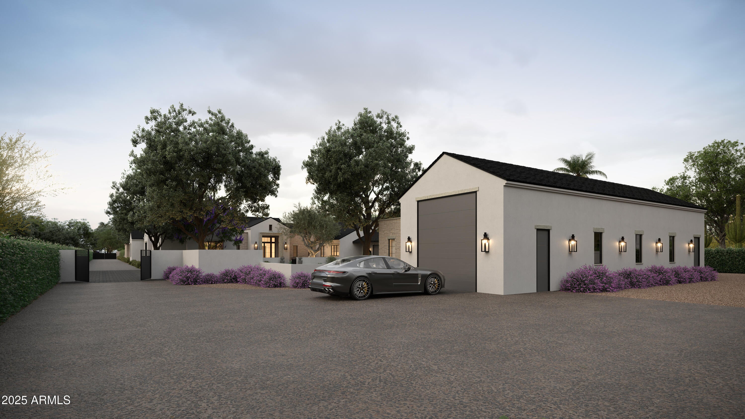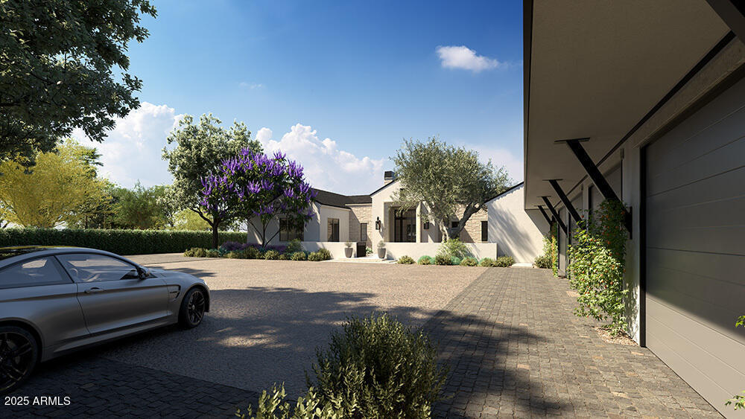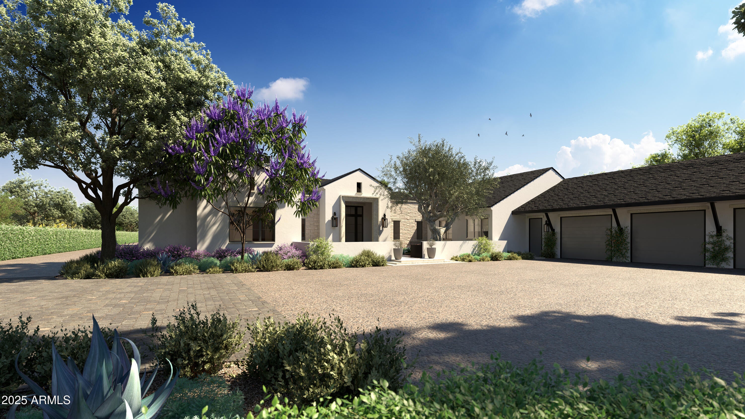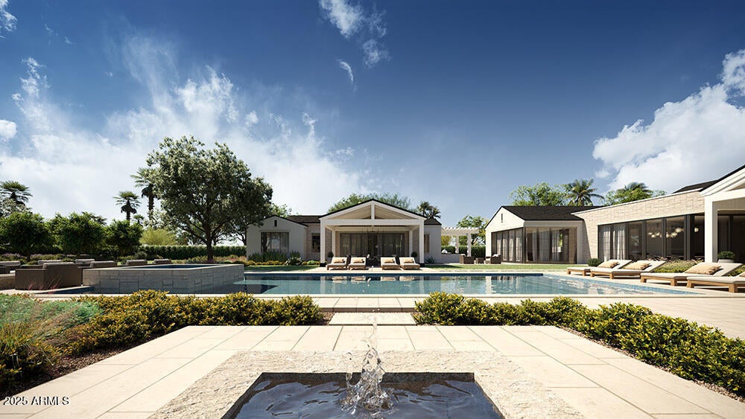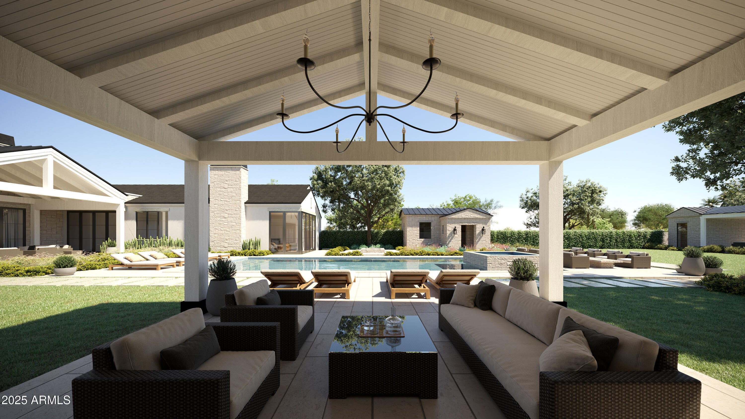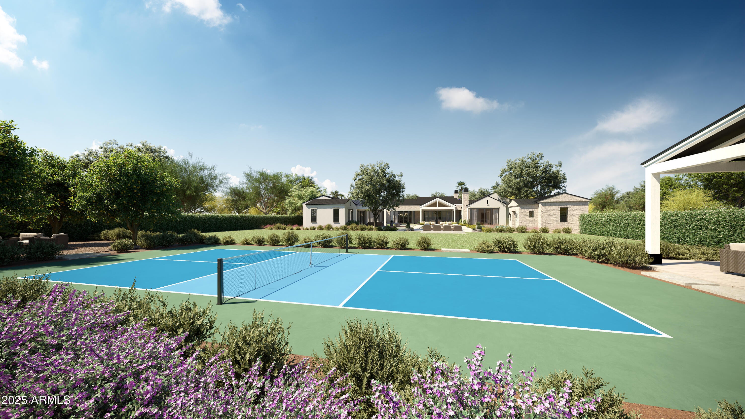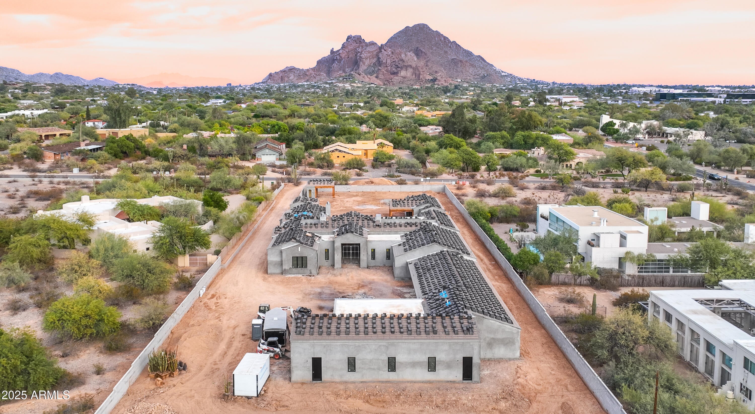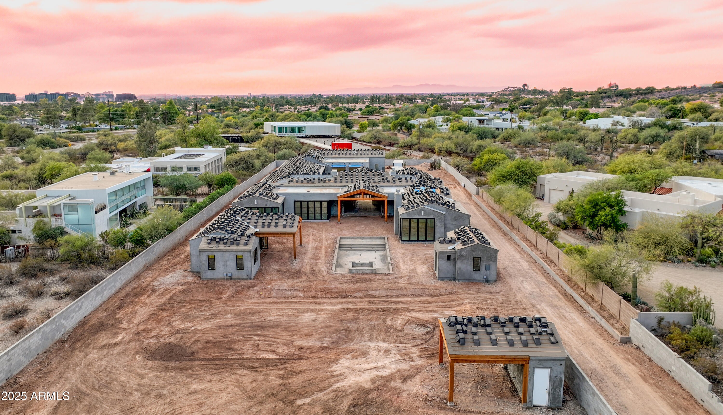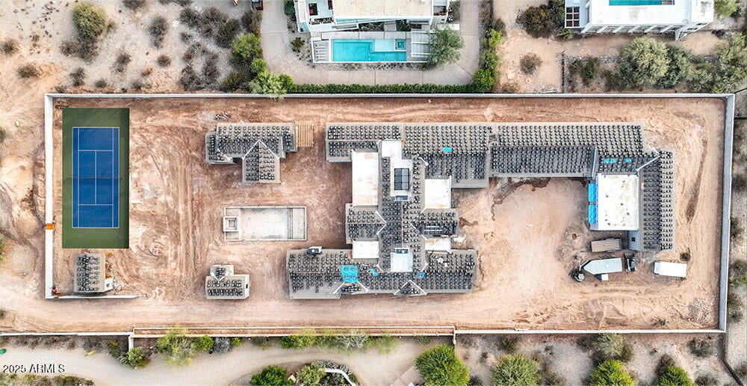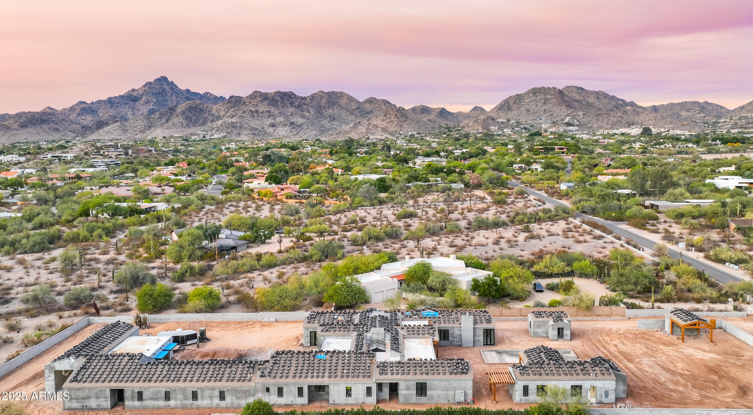$16,697,800 - 5524 N Homestead Lane, Paradise Valley
- 6
- Bedrooms
- 11
- Baths
- 9,276
- SQ. Feet
- 1.61
- Acres
Form and function exist harmoniously in this stunning property, featuring more than 4,000sqft of climate-controlled garage space. Six bays (lifts can be accommodated) plus an RV garage with workspace and half-bath make this a stand-out. The main home offers an owner's wing with a gym, including cold plunge/sauna, and an ensuite office (or bed 5). The guest house features a kitchen and living room, en suite bedroom and a delightful outdoor patio overlooking the pool and spa. Ample entertaining space both indoors and out, with gorgeous views of Camelback Mountain and the Preserve. A pickleball court with sports pavilion anchors the east end of the lot. The property will be privately gated at the entry to the drive, with a second gate near the RV garage. Anticipated completion is April 2025.
Essential Information
-
- MLS® #:
- 6806388
-
- Price:
- $16,697,800
-
- Bedrooms:
- 6
-
- Bathrooms:
- 11.00
-
- Square Footage:
- 9,276
-
- Acres:
- 1.61
-
- Year Built:
- 2025
-
- Type:
- Residential
-
- Sub-Type:
- Single Family - Detached
-
- Status:
- Active
Community Information
-
- Address:
- 5524 N Homestead Lane
-
- Subdivision:
- STANFORD HILLS 1 LOTS 1-3, 9-12
-
- City:
- Paradise Valley
-
- County:
- Maricopa
-
- State:
- AZ
-
- Zip Code:
- 85253
Amenities
-
- Utilities:
- SRP,SW Gas3
-
- Parking Spaces:
- 17
-
- Parking:
- Dir Entry frm Garage, Electric Door Opener, Over Height Garage, RV Gate, Separate Strge Area, Temp Controlled, Gated, RV Garage, Electric Vehicle Charging Station(s)
-
- # of Garages:
- 12
-
- View:
- Mountain(s)
-
- Has Pool:
- Yes
-
- Pool:
- Heated, Private
Interior
-
- Interior Features:
- Eat-in Kitchen, 9+ Flat Ceilings, Fire Sprinklers, Soft Water Loop, Vaulted Ceiling(s), Wet Bar, Kitchen Island, Double Vanity, Full Bth Master Bdrm, Separate Shwr & Tub, High Speed Internet, Smart Home
-
- Heating:
- Natural Gas
-
- Cooling:
- Refrigeration
-
- Fireplace:
- Yes
-
- Fireplaces:
- 3+ Fireplace, Exterior Fireplace, Living Room, Master Bedroom, Gas
-
- # of Stories:
- 1
Exterior
-
- Exterior Features:
- Private Pickleball Court(s), Covered Patio(s), Built-in Barbecue
-
- Lot Description:
- Desert Front, Grass Back, Auto Timer H2O Front, Auto Timer H2O Back
-
- Roof:
- Tile, Metal
-
- Construction:
- Painted, Stucco, Stone, Frame - Metal, Frame - Wood, Spray Foam Insulation
School Information
-
- District:
- Phoenix Union High School District
-
- Elementary:
- Biltmore Preparatory Academy
-
- Middle:
- Biltmore Preparatory Academy
-
- High:
- Phoenix Coding Academy
Listing Details
- Listing Office:
- Retsy
