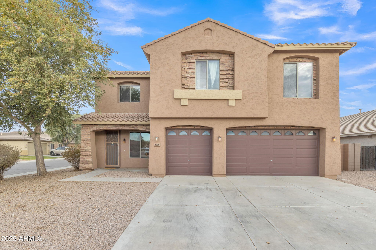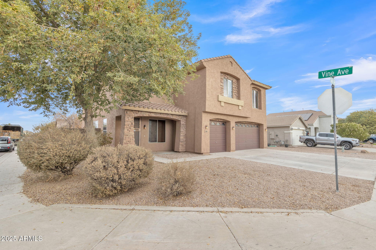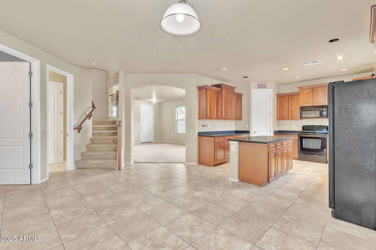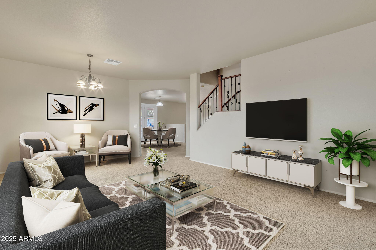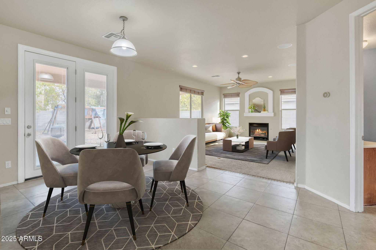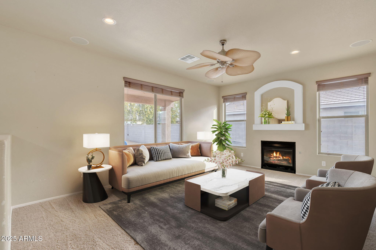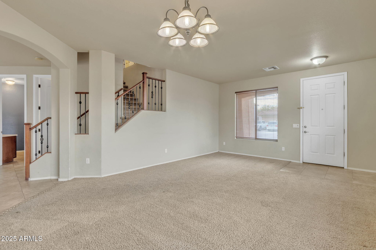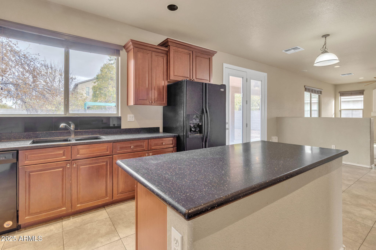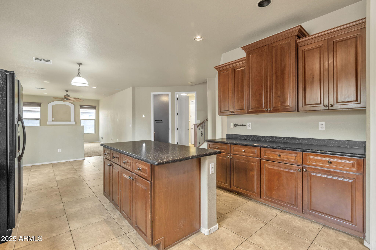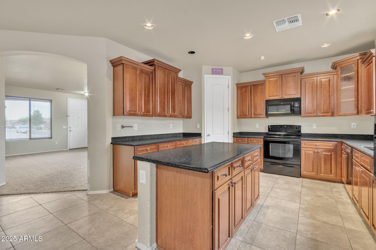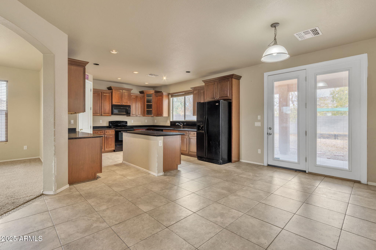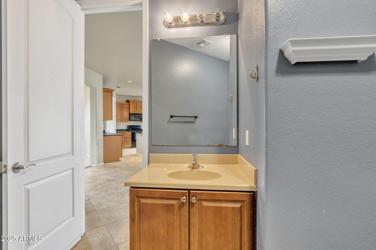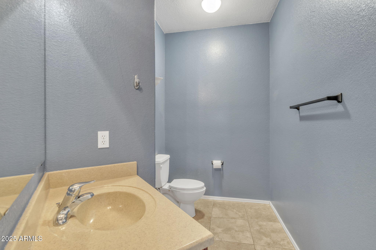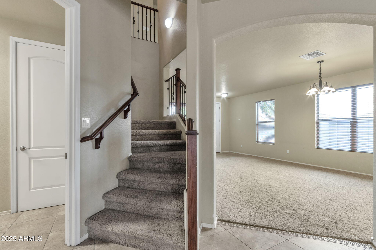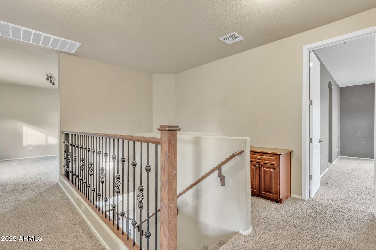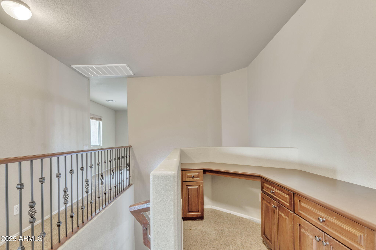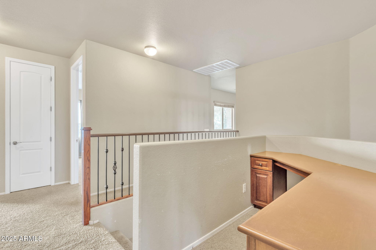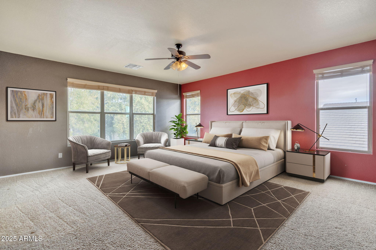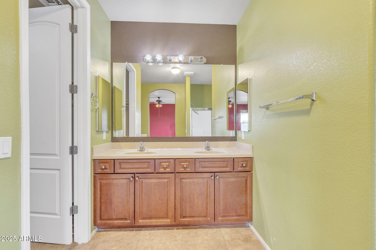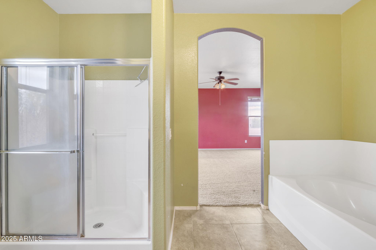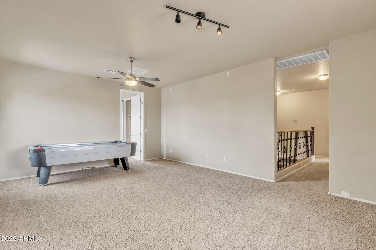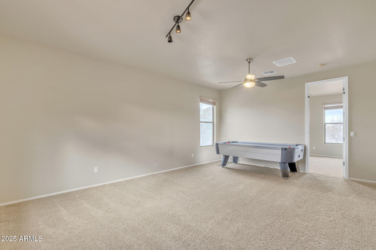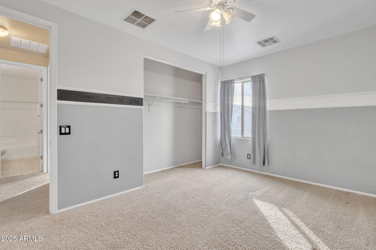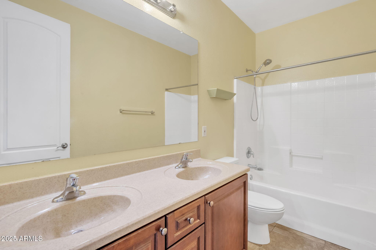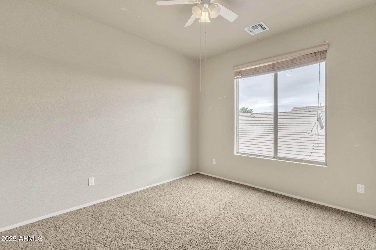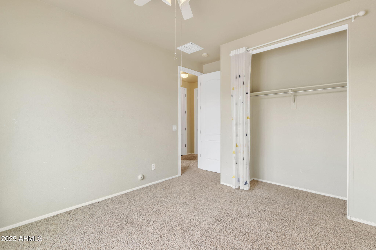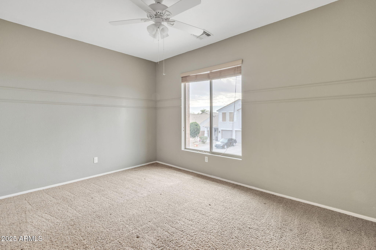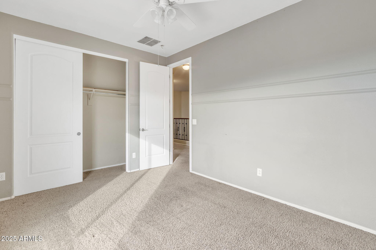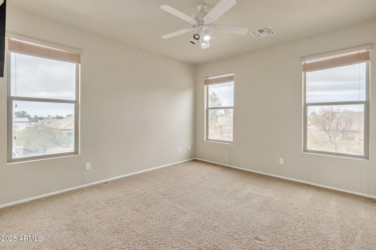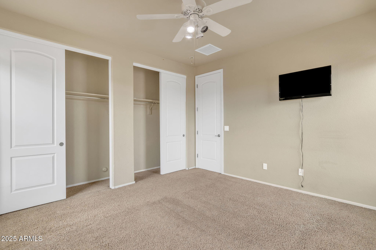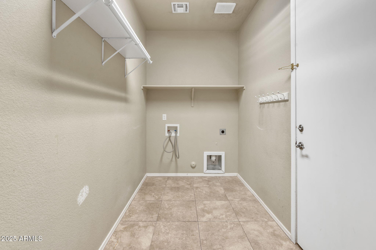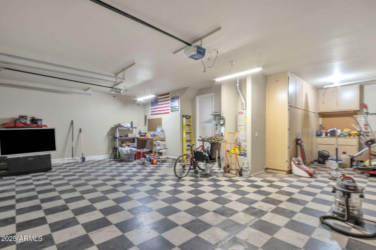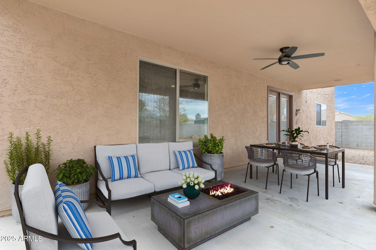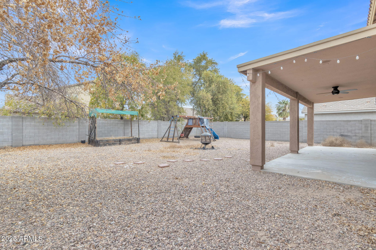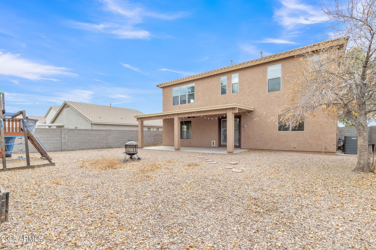$490,000 - 1036 E Oak Road, San Tan Valley
- 5
- Bedrooms
- 4
- Baths
- 3,160
- SQ. Feet
- 0.17
- Acres
Nestled in the serene Vineyard Estates North, this stunning 5-bedroom home offers a perfect blend of comfort and style. The inviting interior features two spacious living areas and a versatile loft, ideal for a game room or media space. The modern kitchen, with its sleek appliances and generous island, serves as the heart of the home, perfect for gatherings and everyday living. Upstairs, the expansive loft adds a touch of fun, while the master suite provides a peaceful retreat. Each bedroom is designed with comfort in mind, offering plenty of space for family and guests. The 4-car garage is perfect for car enthusiasts or those needing extra storage. Outside, the large backyard with a covered patio is ideal for entertaining or relaxing, offering a private oasis to Arizona's beautiful weather. Conveniently located near Queen Creek, with easy freeway access, this home is close to dining, shopping, and entertainment. Experience the perfect blend of luxury and convenience, welcome home!
Essential Information
-
- MLS® #:
- 6806413
-
- Price:
- $490,000
-
- Bedrooms:
- 5
-
- Bathrooms:
- 4.00
-
- Square Footage:
- 3,160
-
- Acres:
- 0.17
-
- Year Built:
- 2004
-
- Type:
- Residential
-
- Sub-Type:
- Single Family Residence
-
- Status:
- Active
Community Information
-
- Address:
- 1036 E Oak Road
-
- Subdivision:
- VINEYARD ESTATES
-
- City:
- San Tan Valley
-
- County:
- Pinal
-
- State:
- AZ
-
- Zip Code:
- 85140
Amenities
-
- Amenities:
- Playground
-
- Utilities:
- SRP,City Gas3
-
- Parking Spaces:
- 6
-
- Parking:
- Garage Door Opener, Extended Length Garage, Tandem
-
- # of Garages:
- 4
-
- Pool:
- None
Interior
-
- Interior Features:
- Upstairs, Eat-in Kitchen, 9+ Flat Ceilings, Pantry, 2 Master Baths, Double Vanity, Full Bth Master Bdrm, Separate Shwr & Tub, High Speed Internet
-
- Heating:
- Natural Gas
-
- Cooling:
- Central Air
-
- Fireplaces:
- None
-
- # of Stories:
- 2
Exterior
-
- Lot Description:
- Corner Lot, Desert Back, Desert Front
-
- Windows:
- Low-Emissivity Windows, Dual Pane
-
- Roof:
- Tile
-
- Construction:
- Stucco, Wood Frame, Painted
School Information
-
- District:
- J O Combs Unified School District
-
- Elementary:
- Ranch Elementary School
-
- Middle:
- J. O. Combs Middle School
-
- High:
- Combs High School
Listing Details
- Listing Office:
- Real Broker
