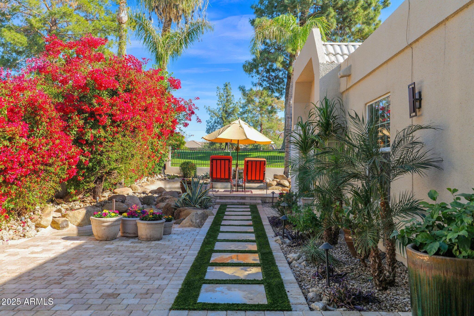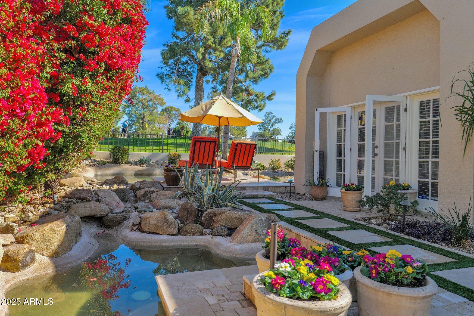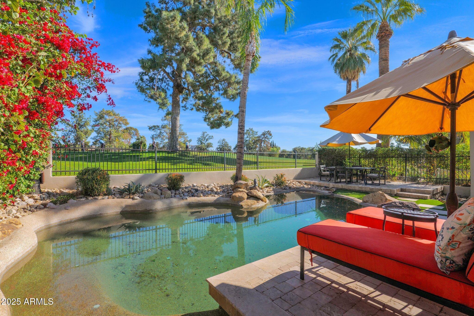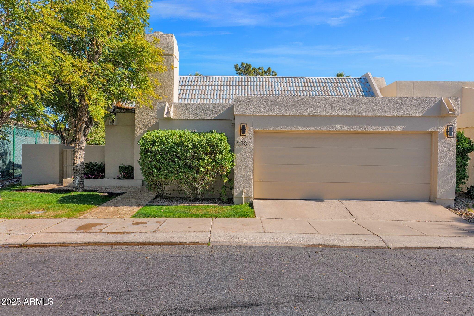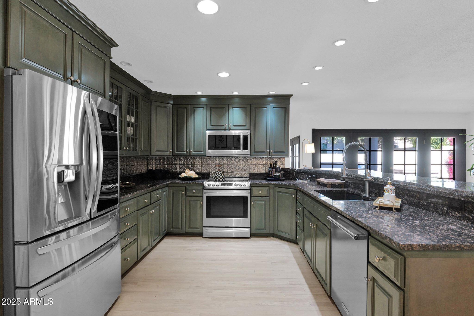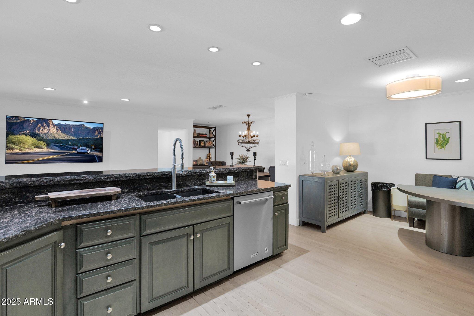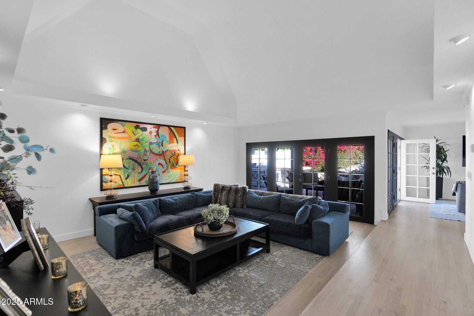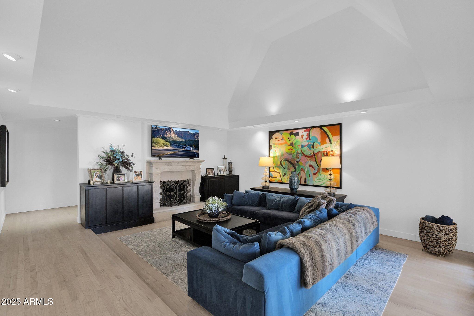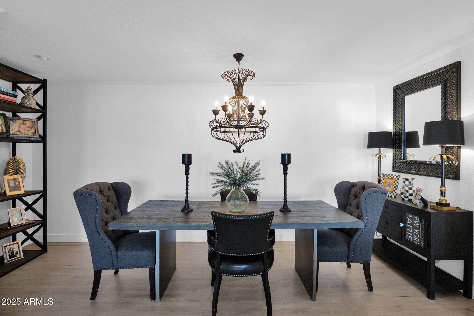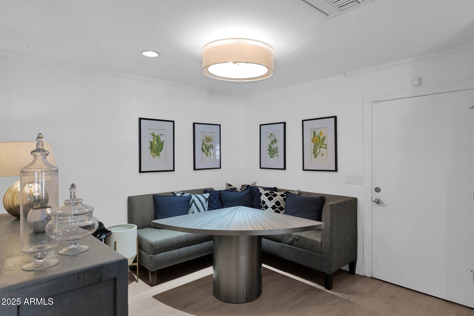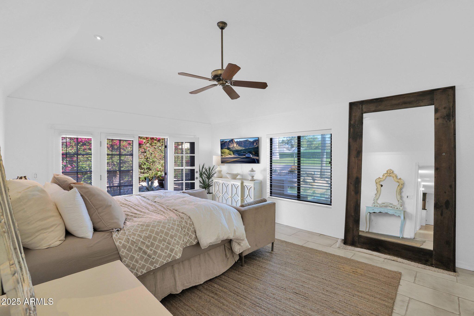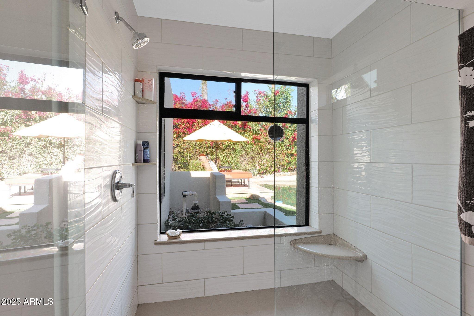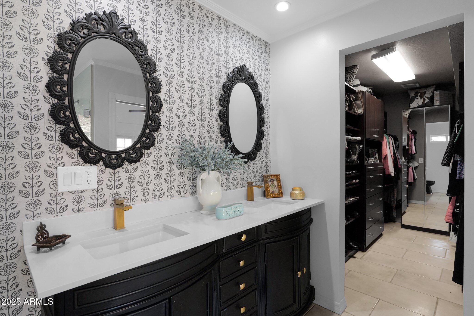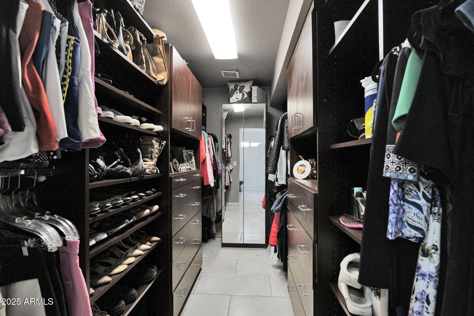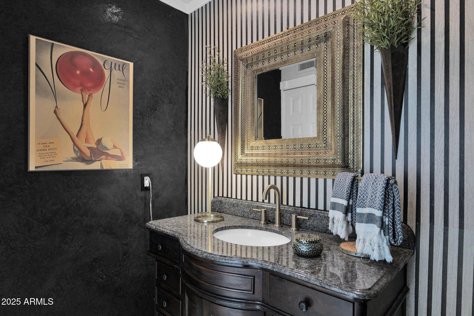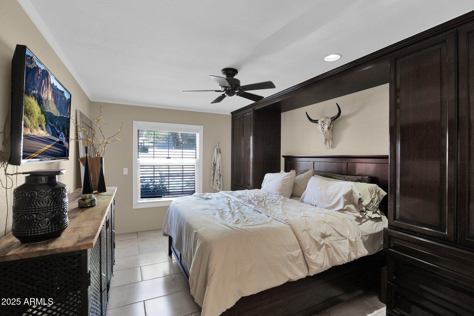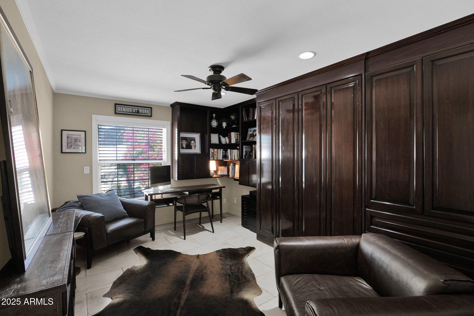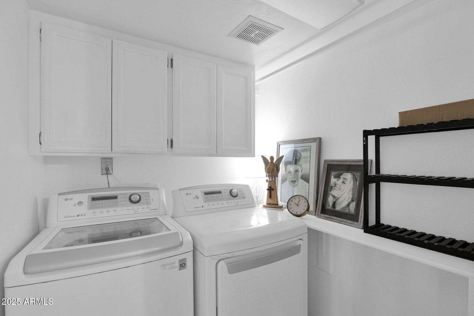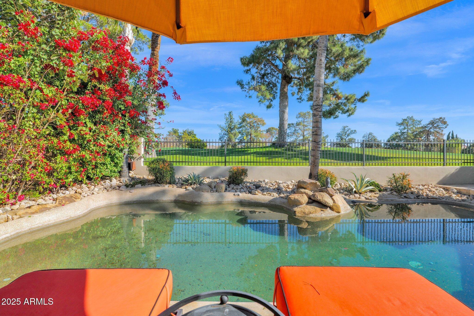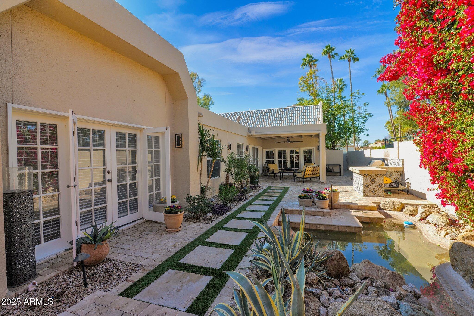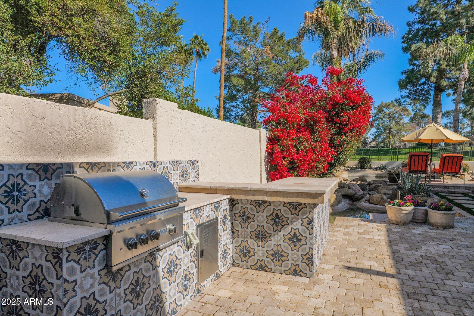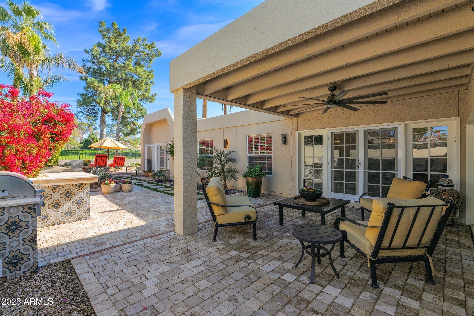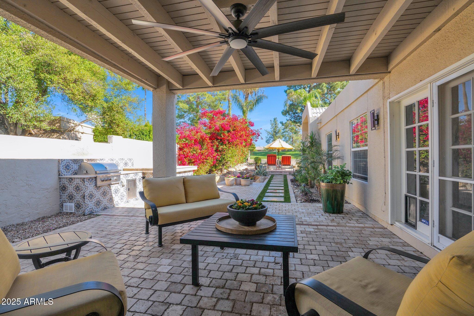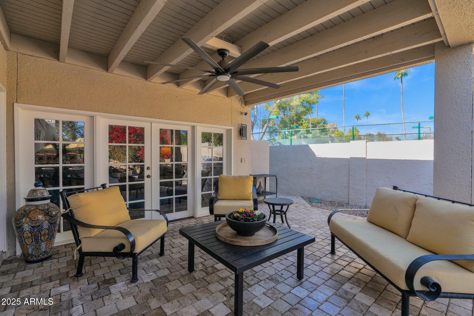$1,400,000 - 5301 N 25th Place, Phoenix
- 3
- Bedrooms
- 2
- Baths
- 2,066
- SQ. Feet
- 0.13
- Acres
Nestled in the prestigious community of The Colony at Arizona Biltmore, this captivating home boasts Resort Living & stunning vistas of the renowned Praying Monk. Situated on a very private corner lot, You'll enjoy lush golf course views, located on the golf course at the 6th green of the Adobe golf course. Featuring a luminous open floor plan, 3 bed, 2 bath, & 2 car garage. The kitchen showcases elegant cabinets w/ ample space. Perfect indoor/outdoor living, large partially covered patio, spacious 1,000 sqft outdoor patio, lush landscaping & pebble-tec pool & spa. Short walk to the Biltmore Fashion Square shopping & restaurants, as well as to the world famous Arizona Biltmore Hotel. Whether you're seeking a permanent home or a vacation retreat, this property is perfect for both!
Essential Information
-
- MLS® #:
- 6806435
-
- Price:
- $1,400,000
-
- Bedrooms:
- 3
-
- Bathrooms:
- 2.00
-
- Square Footage:
- 2,066
-
- Acres:
- 0.13
-
- Year Built:
- 1979
-
- Type:
- Residential
-
- Sub-Type:
- Single Family - Detached
-
- Style:
- Contemporary
-
- Status:
- Active
Community Information
-
- Address:
- 5301 N 25th Place
-
- Subdivision:
- COLONY BILTMORE UNIT 3
-
- City:
- Phoenix
-
- County:
- Maricopa
-
- State:
- AZ
-
- Zip Code:
- 85016
Amenities
-
- Amenities:
- Gated Community, Guarded Entry, Golf, Tennis Court(s), Playground
-
- Utilities:
- SRP
-
- Parking Spaces:
- 4
-
- # of Garages:
- 2
-
- Has Pool:
- Yes
-
- Pool:
- Private
Interior
-
- Interior Features:
- Eat-in Kitchen, Breakfast Bar, No Interior Steps, Vaulted Ceiling(s), Double Vanity, Full Bth Master Bdrm, Separate Shwr & Tub, Granite Counters
-
- Heating:
- Electric
-
- Cooling:
- Refrigeration
-
- Fireplace:
- Yes
-
- Fireplaces:
- 1 Fireplace, Living Room
-
- # of Stories:
- 1
Exterior
-
- Exterior Features:
- Patio
-
- Lot Description:
- On Golf Course, Gravel/Stone Front, Gravel/Stone Back, Grass Front, Grass Back
-
- Windows:
- Dual Pane
-
- Roof:
- Tile
-
- Construction:
- Painted, Stucco, Frame - Wood
School Information
-
- District:
- Phoenix Union High School District
-
- Elementary:
- Madison Rose Lane School
-
- Middle:
- Madison #1 Elementary School
-
- High:
- Camelback High School
Listing Details
- Listing Office:
- Homesmart Realty
