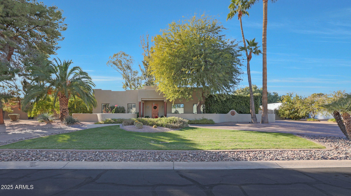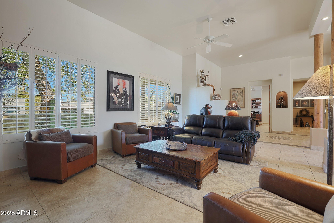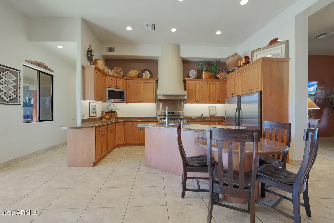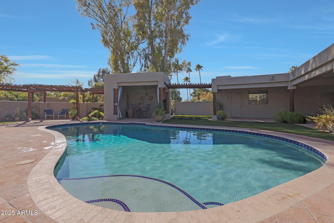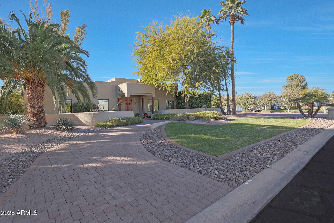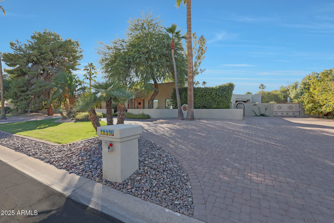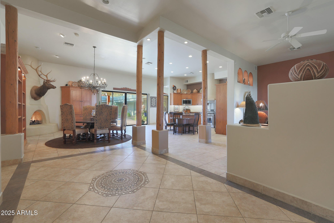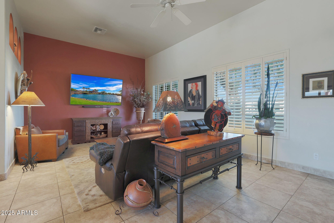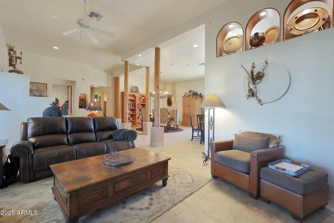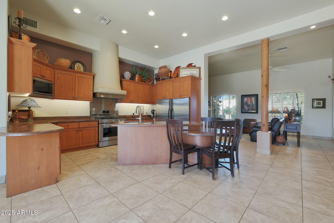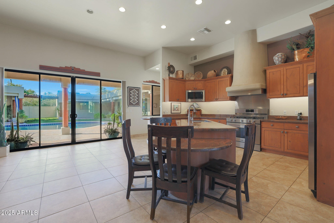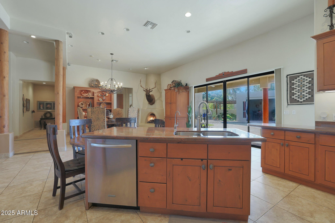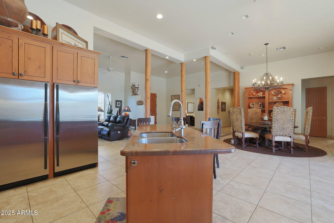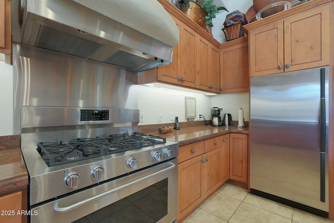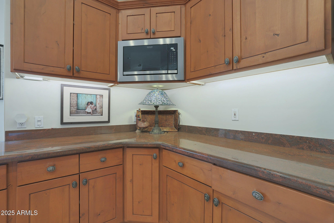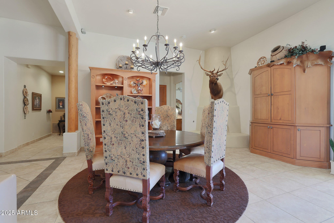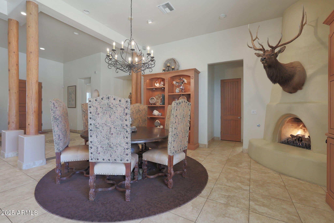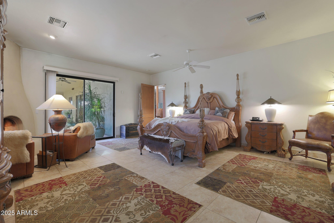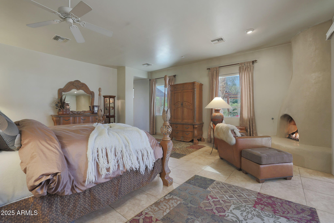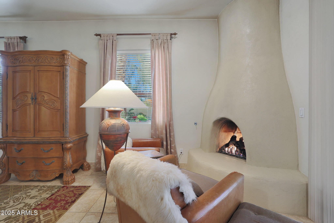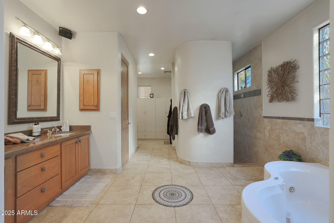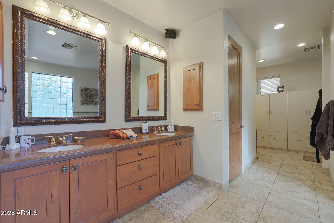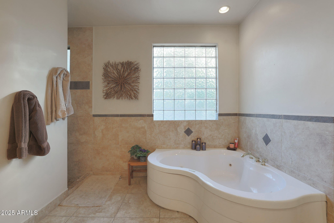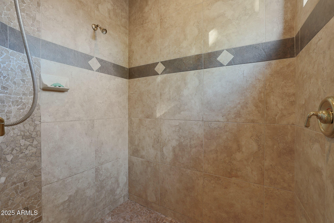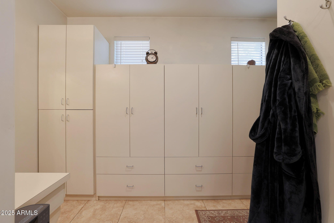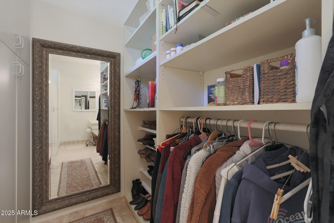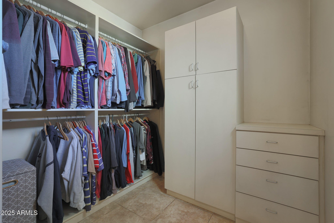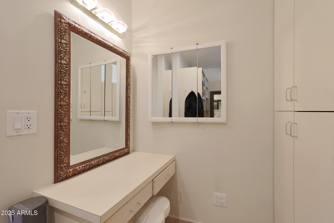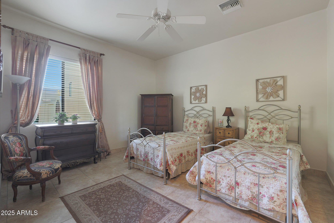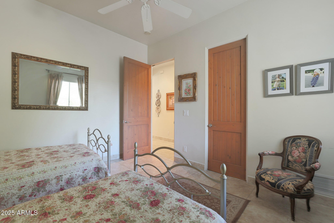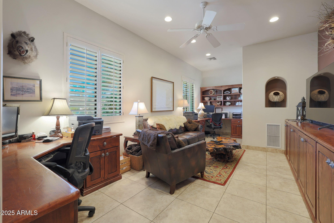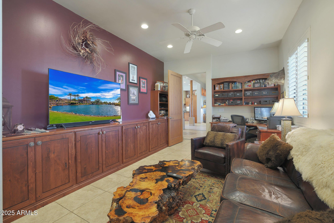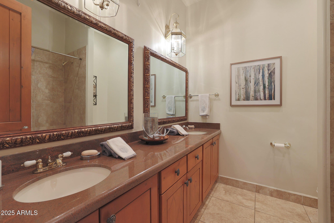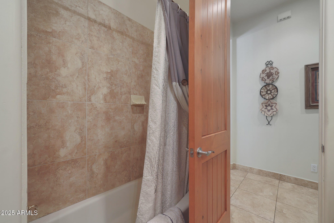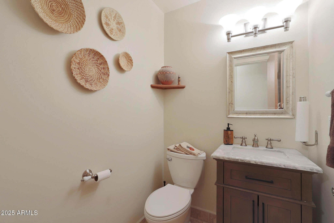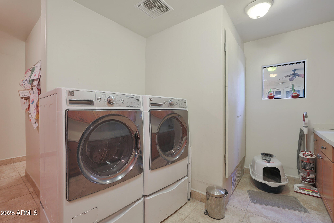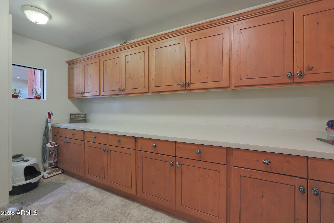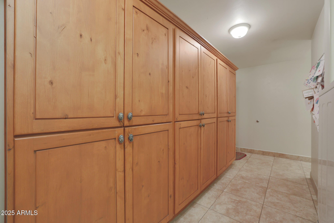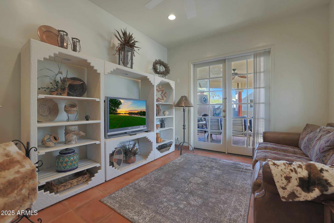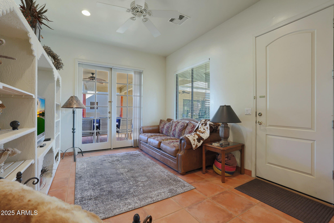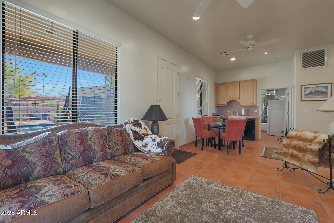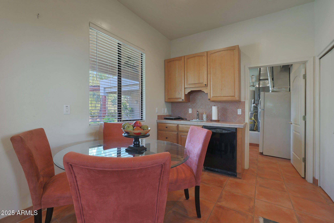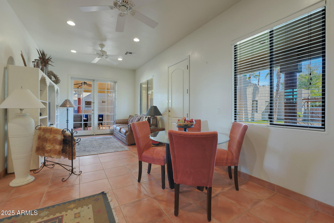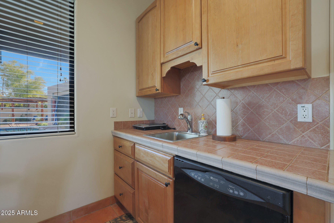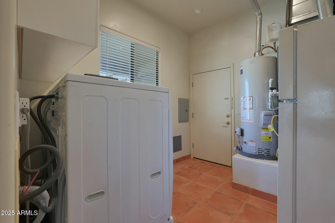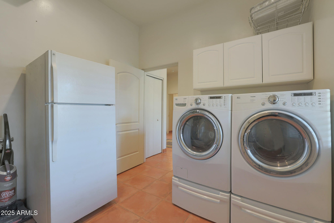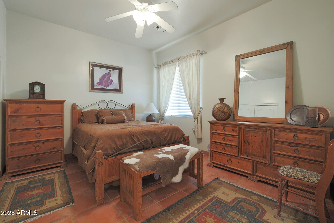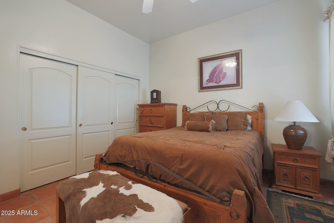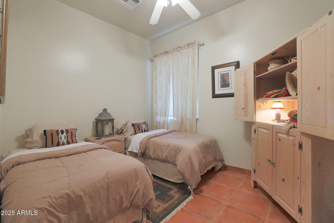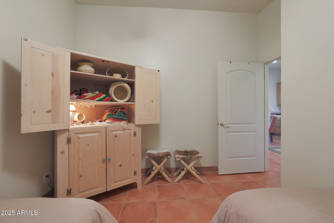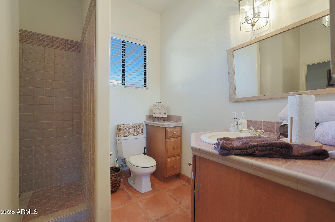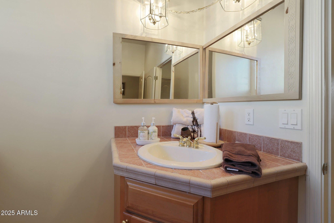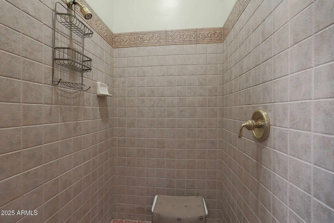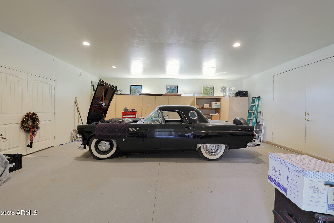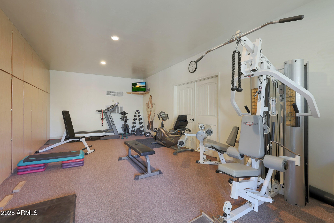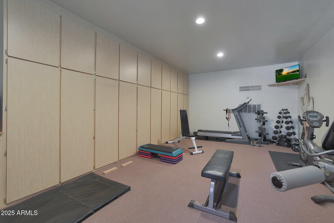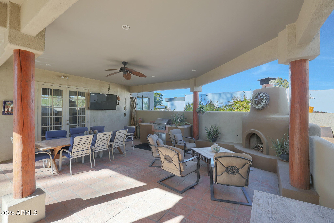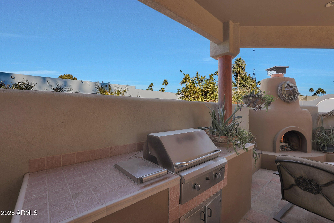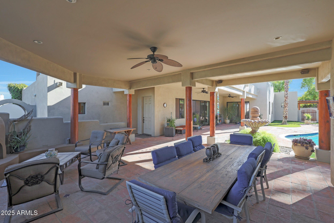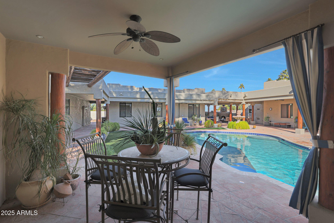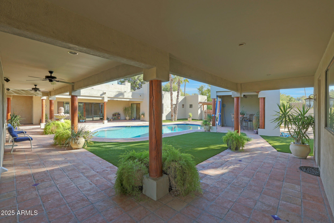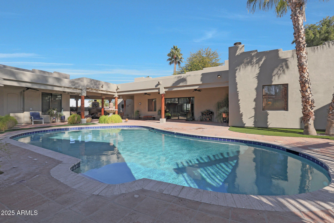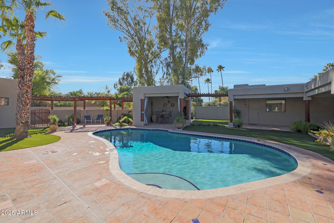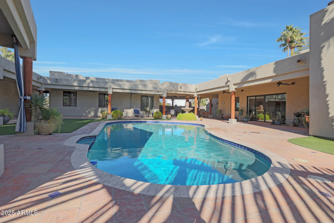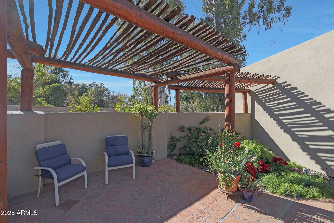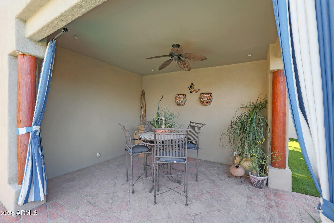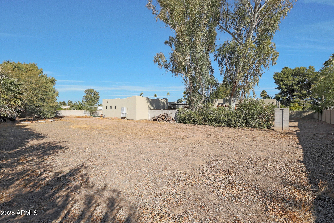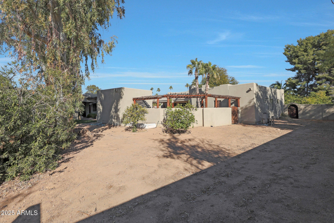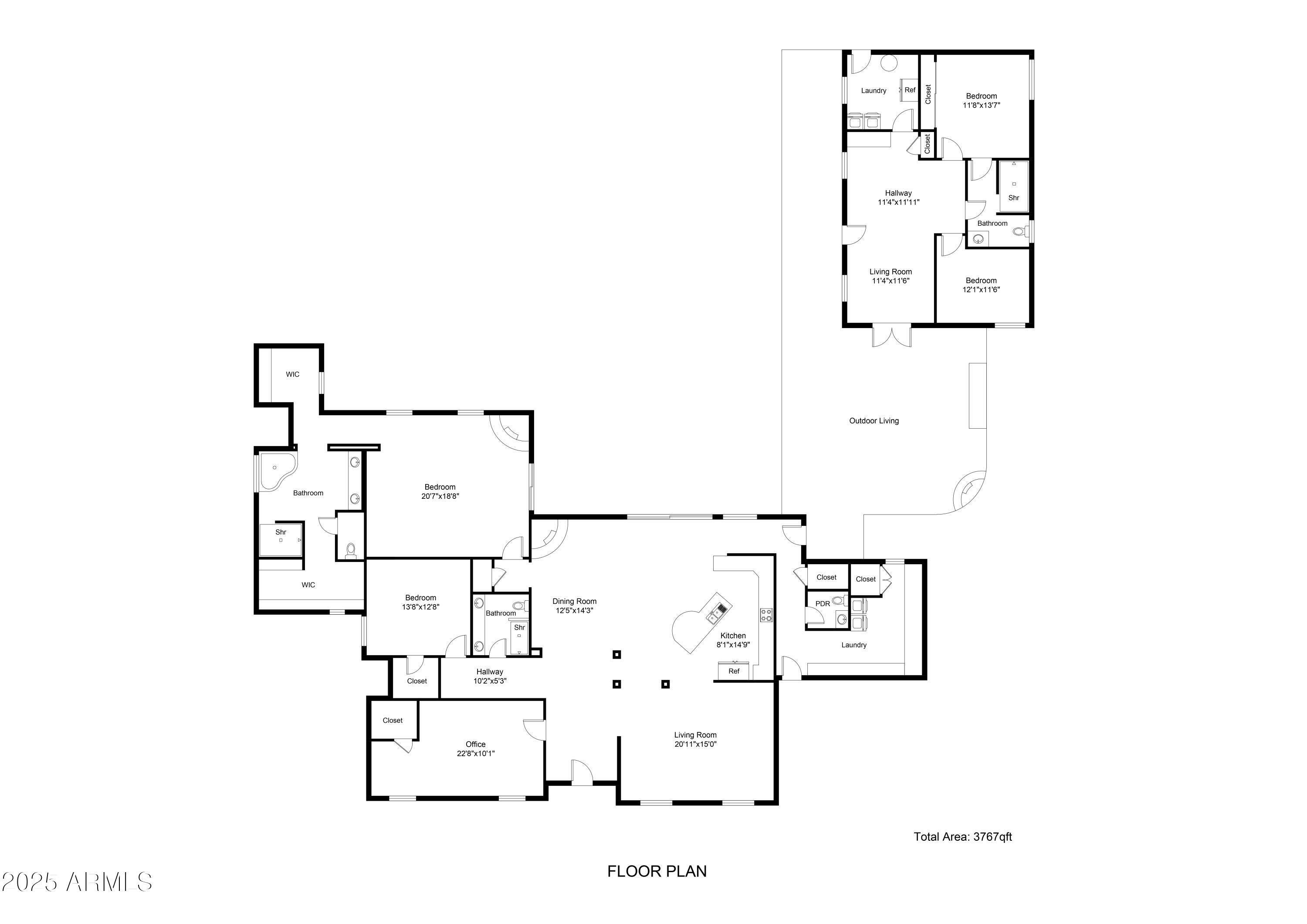$1,995,000 - 11430 N 54th Street, Scottsdale
- 5
- Bedrooms
- 4
- Baths
- 4,668
- SQ. Feet
- 0.81
- Acres
LOOK NO FURTHER. From curb appeal to backyard, this stunning home has so much. Spacious and open floor plan with private primary suite. Stunning kitchen with separate fridge and freezer, oversized gas range/oven, large island with built in breakfast nook, granite counters and beautiful cabinets. Large primary suite has sitting area with cozy fireplace, expansive bathroom with dual sinks, walk-in shower and jetted soaking tub. Dual closets with full cabinets. Guest house has 2 bedrooms/1 bath with full kitchenette and washer and dryer. Backyard paradise with fireplace, built in BBQ, gazebo, stunning pool and artificial grass for incredible entertaining. Additional 403 SF for gym, craft room or office. Conveniently located with plentiful shopping, restaurants and services all very close.
Essential Information
-
- MLS® #:
- 6806623
-
- Price:
- $1,995,000
-
- Bedrooms:
- 5
-
- Bathrooms:
- 4.00
-
- Square Footage:
- 4,668
-
- Acres:
- 0.81
-
- Year Built:
- 1978
-
- Type:
- Residential
-
- Sub-Type:
- Single Family - Detached
-
- Status:
- Active
Community Information
-
- Address:
- 11430 N 54th Street
-
- Subdivision:
- LAS HACIENDAS
-
- City:
- Scottsdale
-
- County:
- Maricopa
-
- State:
- AZ
-
- Zip Code:
- 85254
Amenities
-
- Utilities:
- APS,SW Gas3
-
- Parking Spaces:
- 4
-
- Parking:
- Dir Entry frm Garage, Electric Door Opener, RV Gate, Side Vehicle Entry
-
- # of Garages:
- 4
-
- Has Pool:
- Yes
-
- Pool:
- Diving Pool, Private
Interior
-
- Interior Features:
- Eat-in Kitchen, Vaulted Ceiling(s), Kitchen Island, Double Vanity, Full Bth Master Bdrm, Separate Shwr & Tub, Tub with Jets, High Speed Internet, Granite Counters
-
- Heating:
- Natural Gas
-
- Cooling:
- Refrigeration
-
- Fireplace:
- Yes
-
- Fireplaces:
- 3+ Fireplace, Exterior Fireplace, Gas
-
- # of Stories:
- 1
Exterior
-
- Exterior Features:
- Circular Drive, Covered Patio(s), Playground, Patio, Built-in Barbecue
-
- Lot Description:
- Sprinklers In Front, Desert Back, Desert Front, Dirt Back, Synthetic Grass Back
-
- Windows:
- Dual Pane
-
- Roof:
- Built-Up
-
- Construction:
- Painted, Stucco, Block
School Information
-
- District:
- Scottsdale Unified District
-
- Elementary:
- Sequoya Elementary School
-
- Middle:
- Cocopah Middle School
-
- High:
- Chaparral High School
Listing Details
- Listing Office:
- Exp Realty
