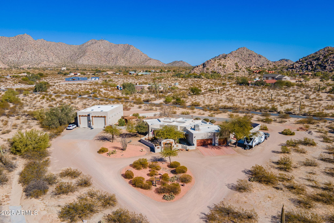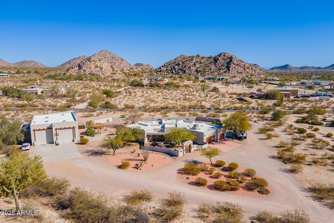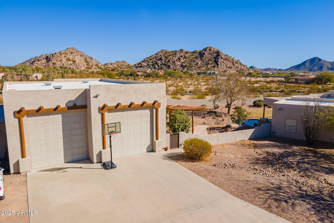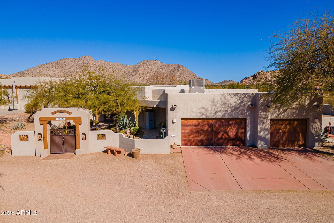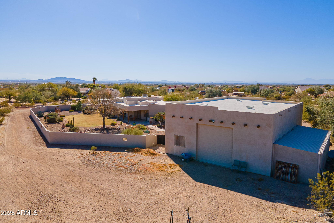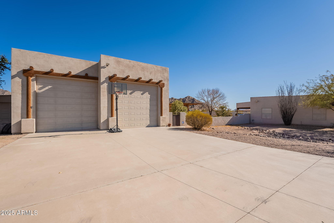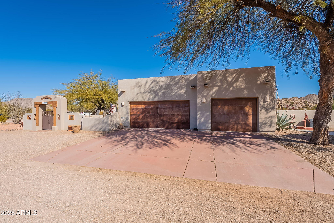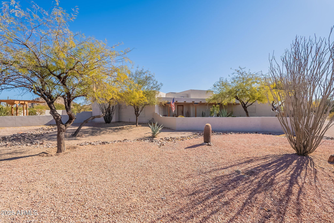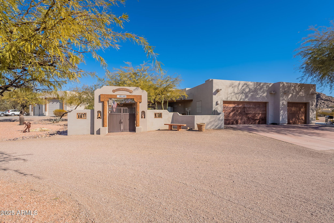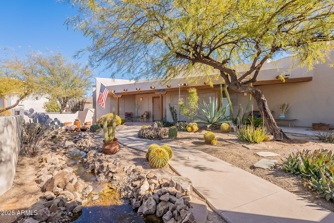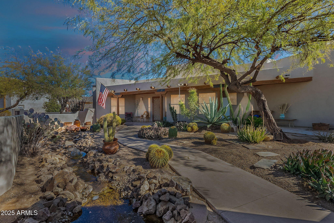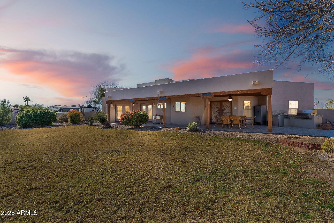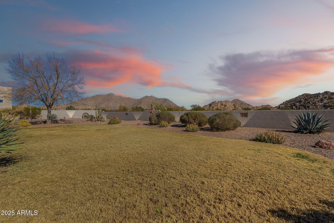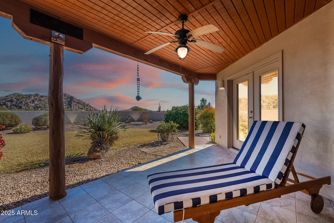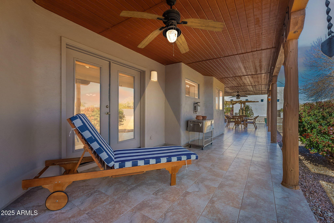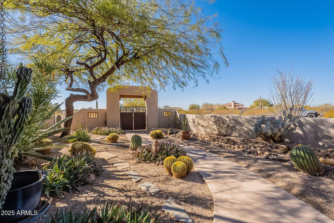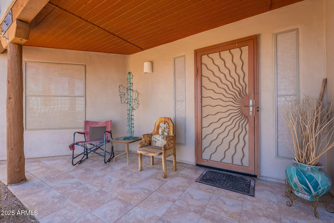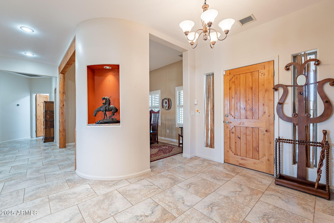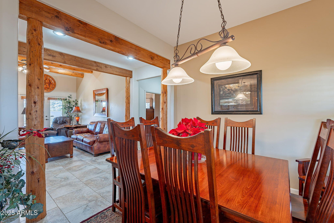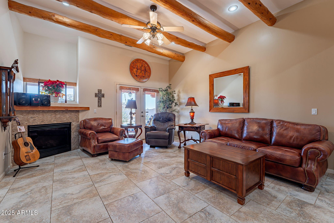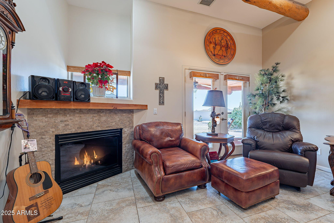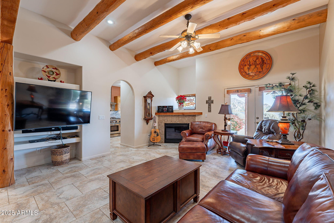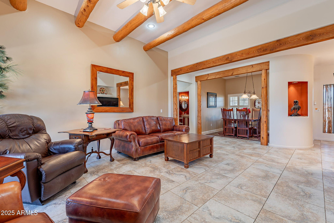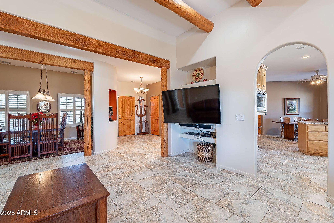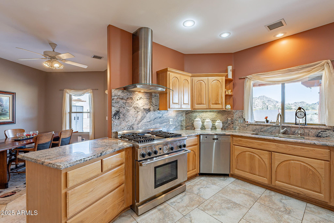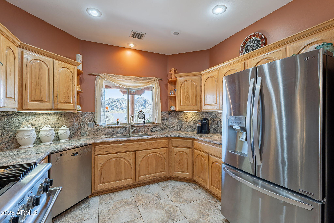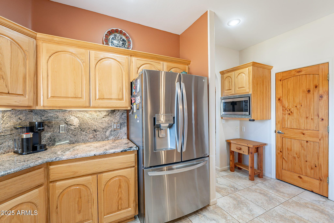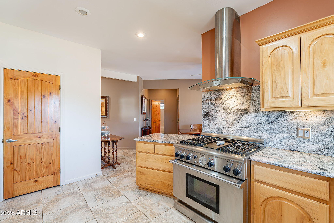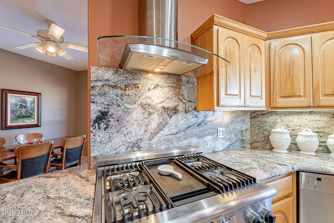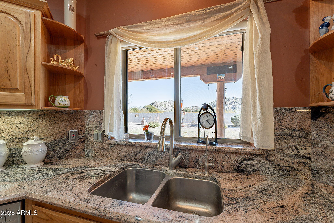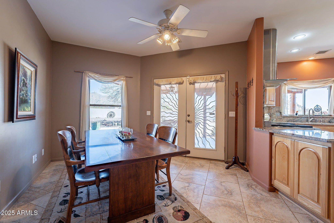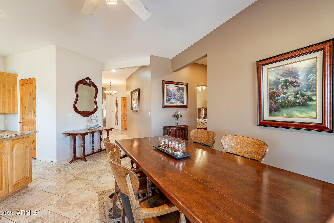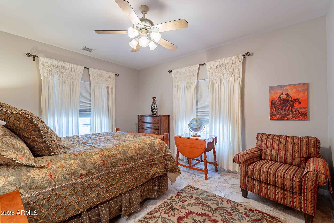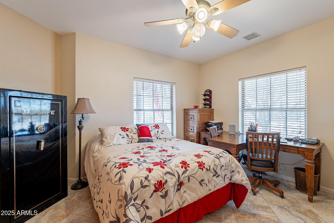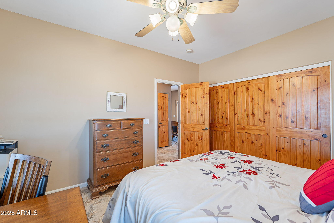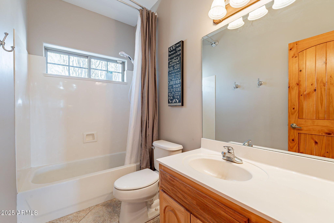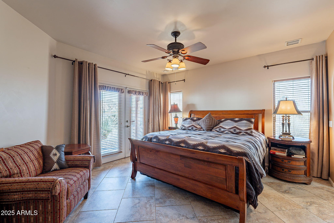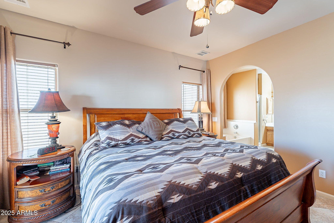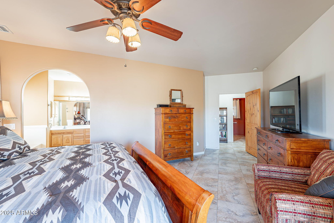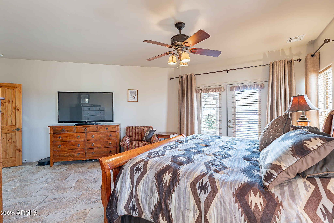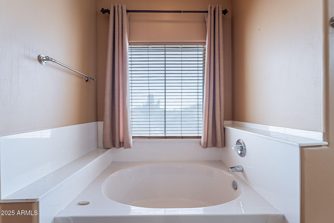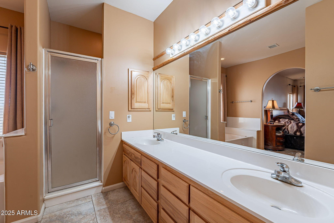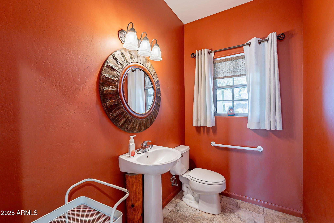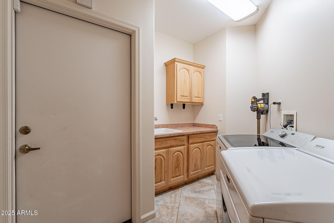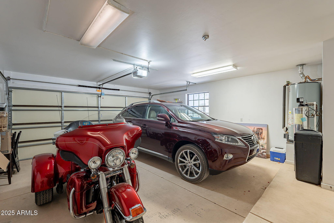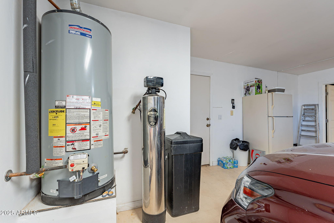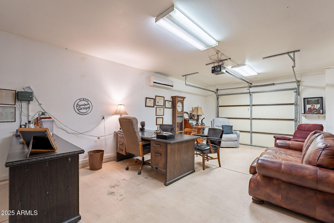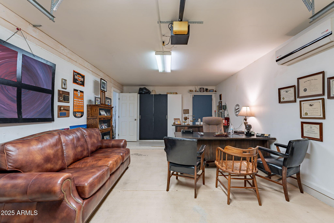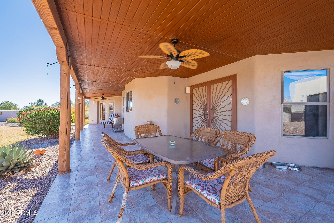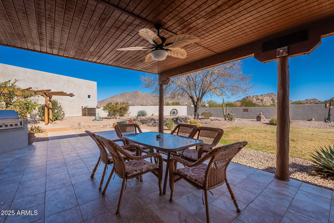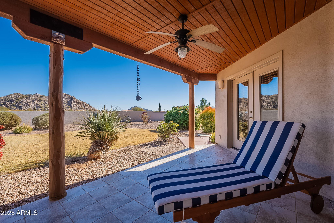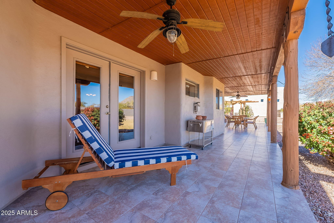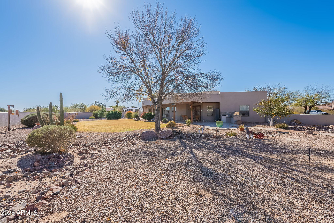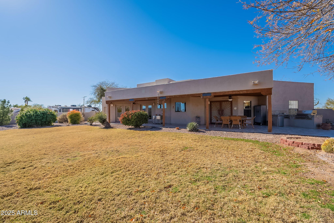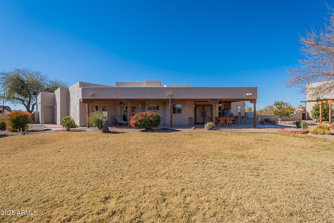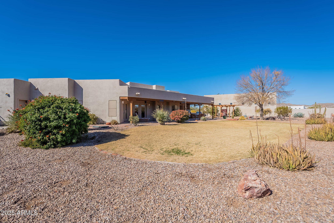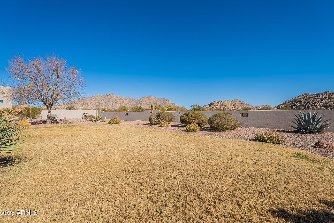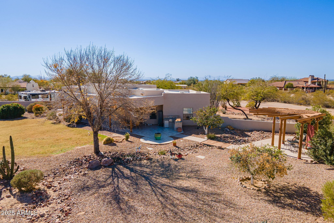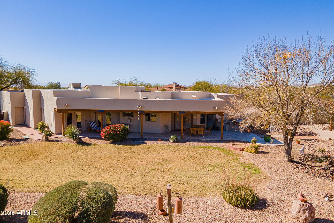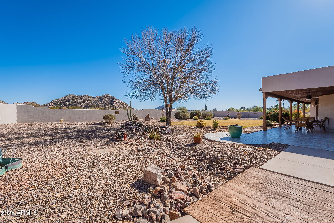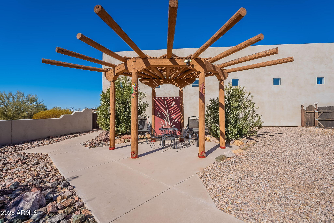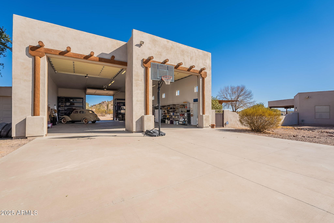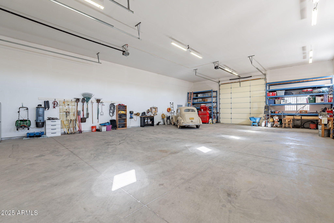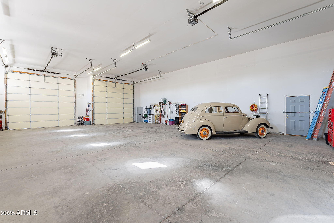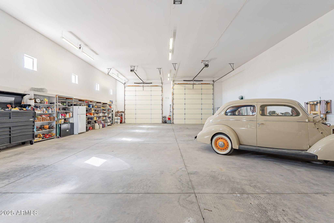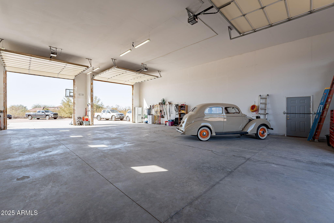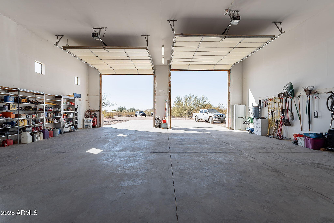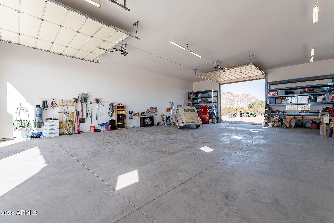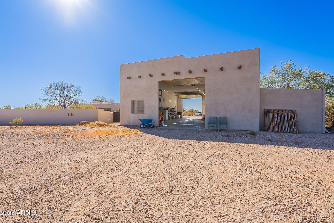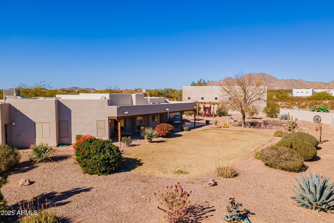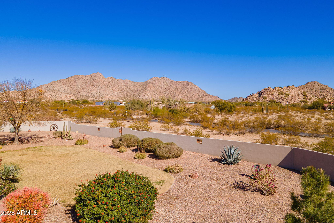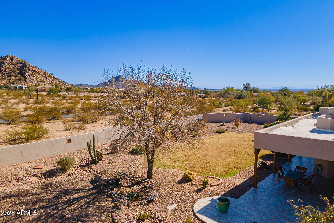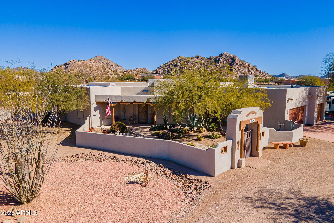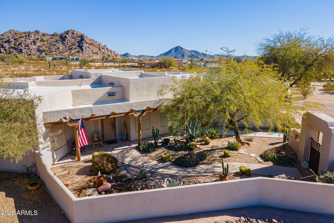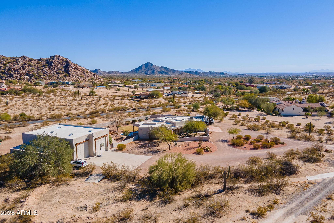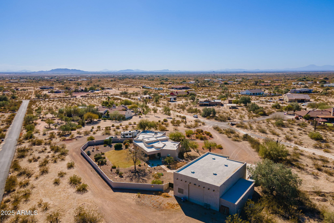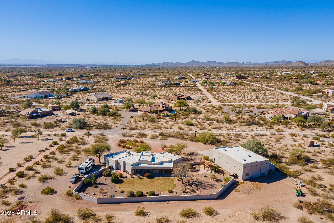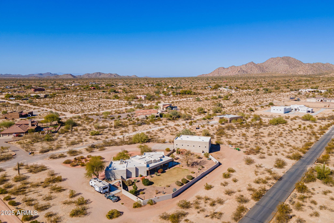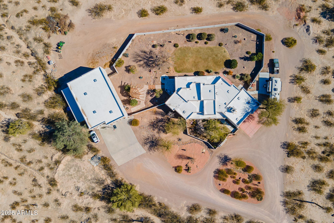$995,000 - 11497 N Sombra Del Monte Road, Casa Grande
- 3
- Bedrooms
- 3
- Baths
- 2,068
- SQ. Feet
- 2.51
- Acres
This meticulously cared for 3 bed 2.5 bath house features a 40X60 3-Bay RV garage on 2.5-acres with stunning mountain views and quiet living! The enclosed front courtyard features a soothing water feature and patio perfect for enjoying picturesque sunsets. This one of kind home has 2x6 construction, wood accents, solid wood doors, and tile flooring throughout. Inside you'll find a open foyer, formal dining room, cozy living room with fireplace, separate dining and a kitchen that offers a wonderful view, a gas stove, granite countertops, pantry and stainless steel appliances. The primary suite is complete with french doors, a private bathroom with soaking tub and separate shower and large walk in closet. The other two bedrooms are spacious and provide ample space. The massive 40x60 RV garage is fully insulated and features 3 roll-up 14-foot doors, 30 and 50 amp breakers, and enough space to fit 3 full-size RVs! The property also includes RV parking with full hookups (water, electric, and sewer). The 3-car garage has one side fully insulated and equipped with a mini-split. The outdoor living space is exceptional with a full-length covered patio, built-in BBQ kitchen, gazebo, and a landscaped walking path to the RV garage. This property is perfect for outdoor entertaining or enjoying peaceful evenings under the stars.
Essential Information
-
- MLS® #:
- 6806697
-
- Price:
- $995,000
-
- Bedrooms:
- 3
-
- Bathrooms:
- 3.00
-
- Square Footage:
- 2,068
-
- Acres:
- 2.51
-
- Year Built:
- 1999
-
- Type:
- Residential
-
- Sub-Type:
- Single Family - Detached
-
- Style:
- Territorial/Santa Fe
-
- Status:
- Active
Community Information
-
- Address:
- 11497 N Sombra Del Monte Road
-
- Subdivision:
- S13 T5S R6E
-
- City:
- Casa Grande
-
- County:
- Pinal
-
- State:
- AZ
-
- Zip Code:
- 85194
Amenities
-
- Utilities:
- Oth Elec (See Rmrks),ButanePropane
-
- Parking Spaces:
- 12
-
- Parking:
- Attch'd Gar Cabinets, Dir Entry frm Garage, Electric Door Opener, Extnded Lngth Garage, Over Height Garage, Rear Vehicle Entry, RV Gate, Separate Strge Area, Temp Controlled, Detached, RV Access/Parking, RV Garage
-
- # of Garages:
- 6
-
- View:
- Mountain(s)
-
- Pool:
- None
Interior
-
- Interior Features:
- Eat-in Kitchen, 9+ Flat Ceilings, Drink Wtr Filter Sys, Pantry, Double Vanity, Full Bth Master Bdrm, Separate Shwr & Tub, Granite Counters
-
- Heating:
- Propane
-
- Cooling:
- Ceiling Fan(s), Mini Split, Programmable Thmstat, Refrigeration
-
- Fireplace:
- Yes
-
- Fireplaces:
- 1 Fireplace, Gas
-
- # of Stories:
- 1
Exterior
-
- Exterior Features:
- Circular Drive, Covered Patio(s), Gazebo/Ramada, Patio, Private Yard, Built-in Barbecue, RV Hookup
-
- Lot Description:
- Sprinklers In Rear, Sprinklers In Front, Desert Back, Desert Front, Grass Back, Auto Timer H2O Front, Auto Timer H2O Back
-
- Windows:
- Sunscreen(s), Dual Pane
-
- Roof:
- Reflective Coating, Built-Up
-
- Construction:
- Painted, Stucco, Frame - Wood
School Information
-
- District:
- Casa Grande Union High School District
-
- Elementary:
- Desert Willow Elementary School
-
- Middle:
- Villago Middle School
-
- High:
- Casa Grande Union High School
Listing Details
- Listing Office:
- Re/max A Bar Z Realty
