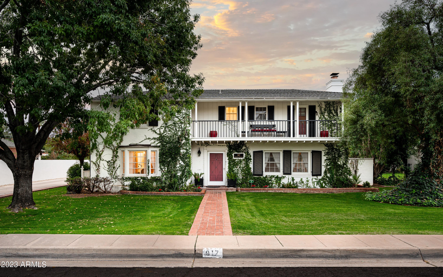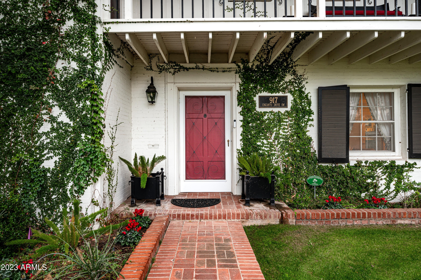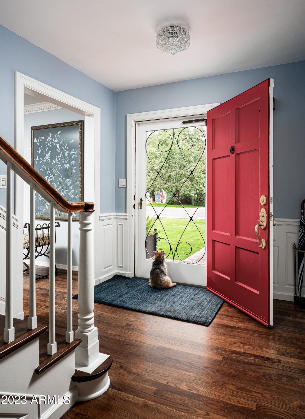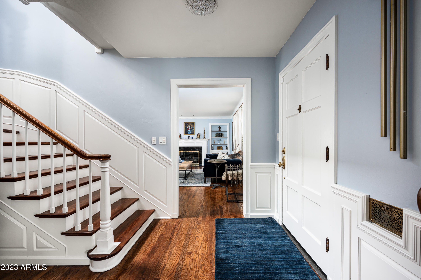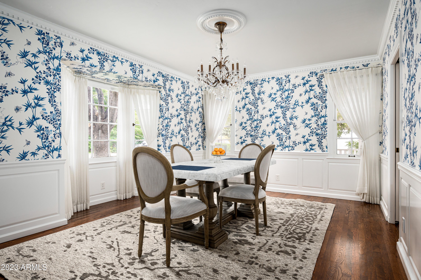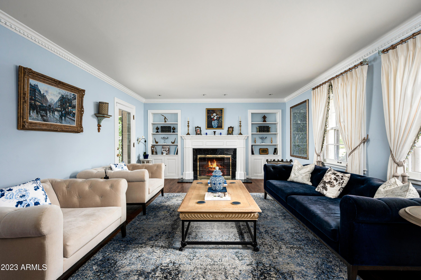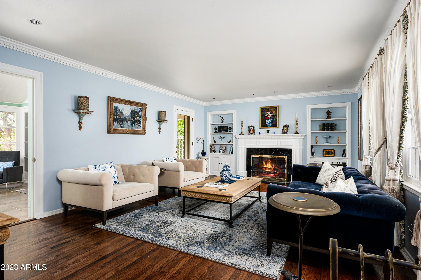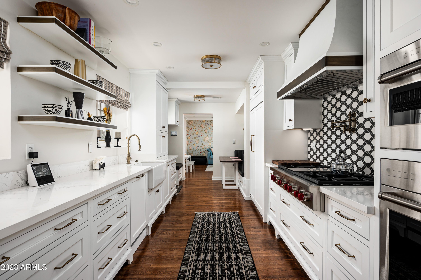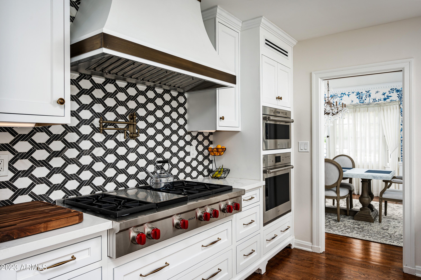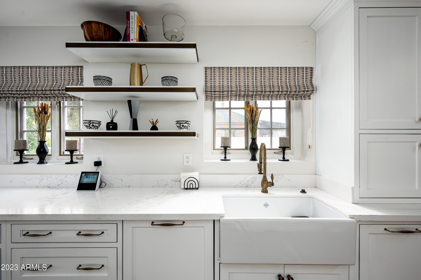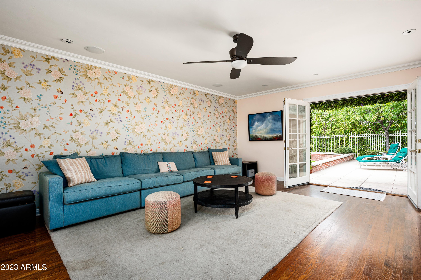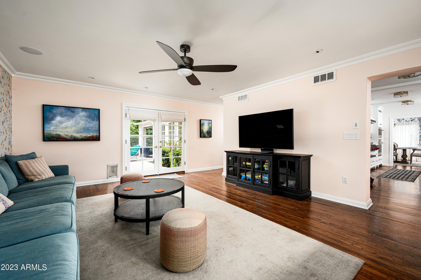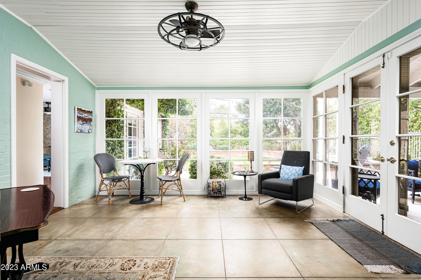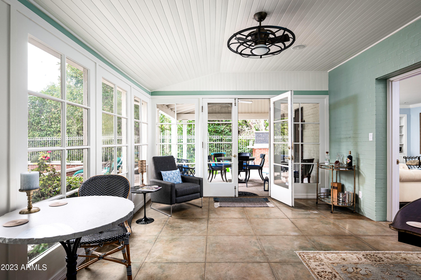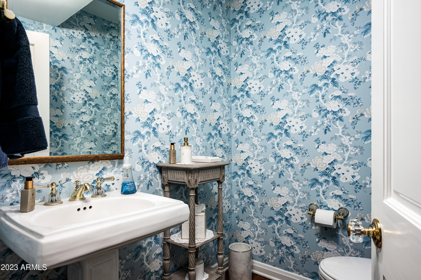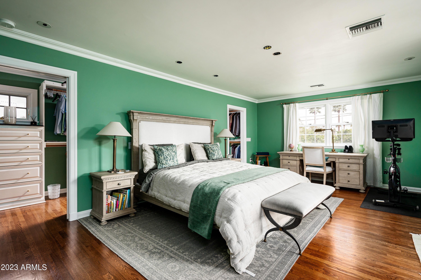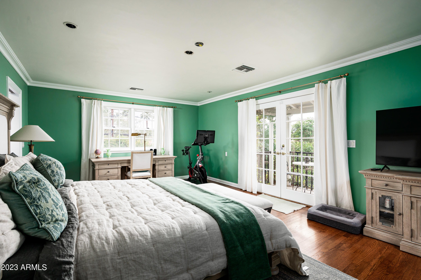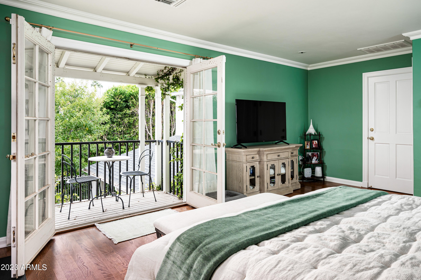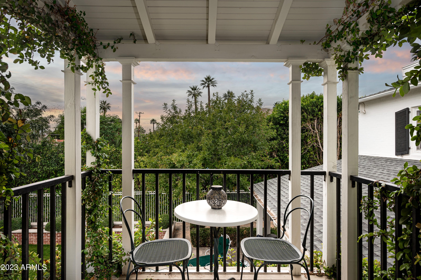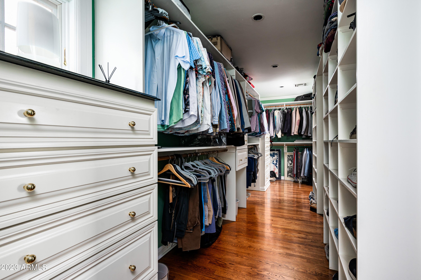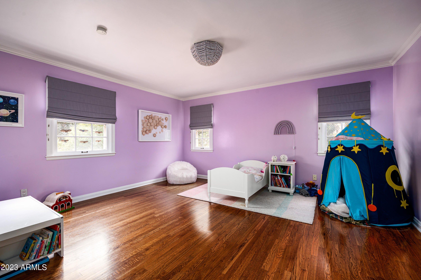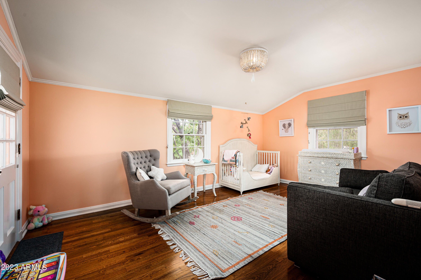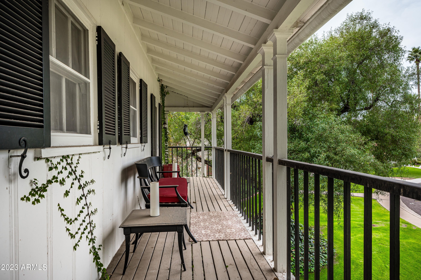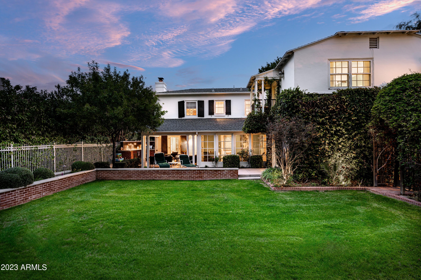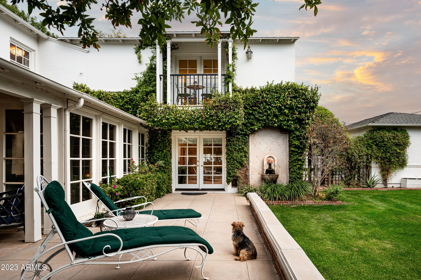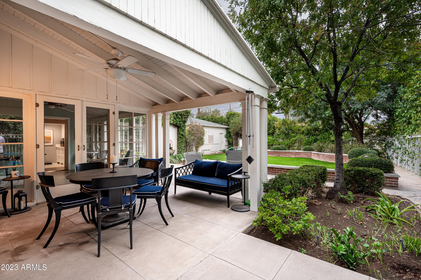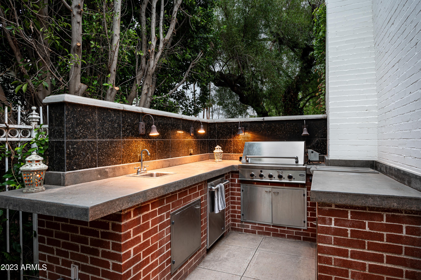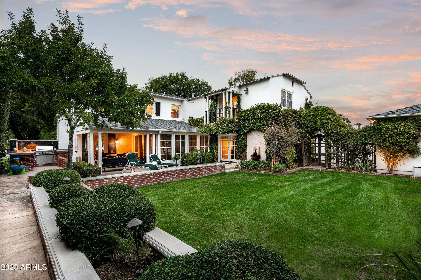$1,825,000 - 917 Encanto Drive Sw, Phoenix
- 3
- Bedrooms
- 4
- Baths
- 3,397
- SQ. Feet
- 0.25
- Acres
Impeccable, 1939 Monterey Revival home located in the Encanto Palmcroft historic district. The floorplan is light and bright with tons of natural light. The home has been fully remodeled with detailed attention given to preserving the historic architectural details. Historic features include hardwood floors, crown molding, and custom wainscoting, The first level features formal living & dining spaces, a stunning custom, eat-in kitchen w/ Sub Zero - Wolf appliances, a powder bath, a large family room and charming sun porch. The second level features a grand primary suite with a spa like bath, an incredible walk through master closet and a Juliet balcony overlooking the manicured backyard with mature landscaping. The secondary bedrooms open to the a balcony with great views to the North.
Essential Information
-
- MLS® #:
- 6806763
-
- Price:
- $1,825,000
-
- Bedrooms:
- 3
-
- Bathrooms:
- 4.00
-
- Square Footage:
- 3,397
-
- Acres:
- 0.25
-
- Year Built:
- 1939
-
- Type:
- Residential
-
- Sub-Type:
- Single Family - Detached
-
- Style:
- Other (See Remarks)
-
- Status:
- Active
Community Information
-
- Address:
- 917 Encanto Drive Sw
-
- Subdivision:
- ENCANTO
-
- City:
- Phoenix
-
- County:
- Maricopa
-
- State:
- AZ
-
- Zip Code:
- 85007
Amenities
-
- Amenities:
- Near Light Rail Stop, Near Bus Stop, Historic District
-
- Utilities:
- APS,SW Gas3
-
- Parking Spaces:
- 4
-
- Pool:
- None
Interior
-
- Interior Features:
- Upstairs, Eat-in Kitchen, Drink Wtr Filter Sys, Double Vanity, Full Bth Master Bdrm, Separate Shwr & Tub, High Speed Internet, Granite Counters
-
- Heating:
- Natural Gas
-
- Cooling:
- Ceiling Fan(s), ENERGY STAR Qualified Equipment, Programmable Thmstat, Refrigeration
-
- Fireplace:
- Yes
-
- Fireplaces:
- 1 Fireplace, Gas
-
- # of Stories:
- 2
Exterior
-
- Exterior Features:
- Balcony, Covered Patio(s), Patio, Private Yard, Built-in Barbecue
-
- Lot Description:
- Sprinklers In Rear, Sprinklers In Front, Alley, Grass Front, Grass Back, Auto Timer H2O Front, Auto Timer H2O Back
-
- Roof:
- Composition
-
- Construction:
- Painted, Brick, Frame - Wood
School Information
-
- District:
- Phoenix Union High School District
-
- Elementary:
- Kenilworth Elementary School
-
- Middle:
- Phoenix #1 iAcademy
-
- High:
- Central High School
Listing Details
- Listing Office:
- Russ Lyon Sotheby's International Realty
