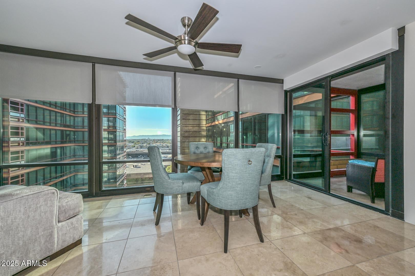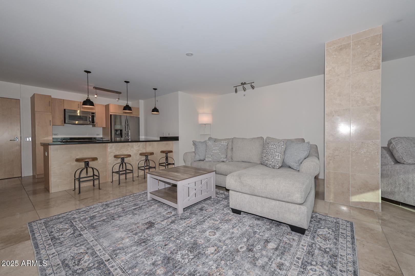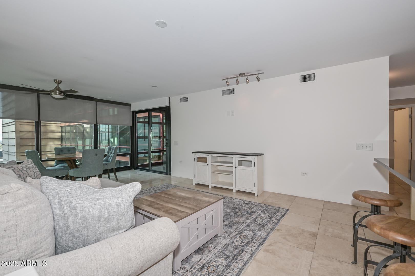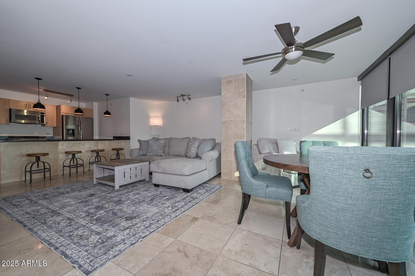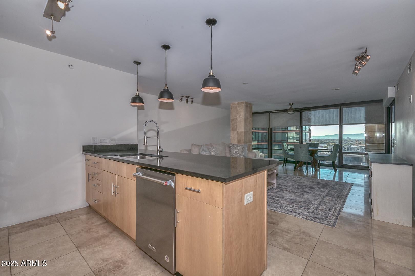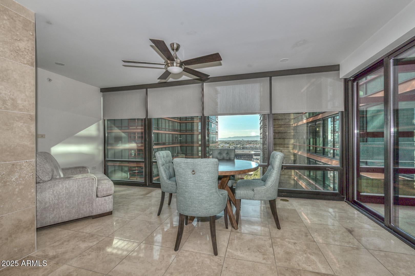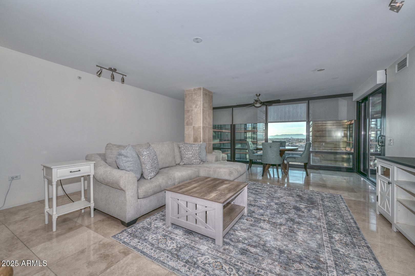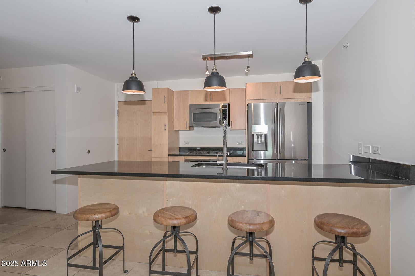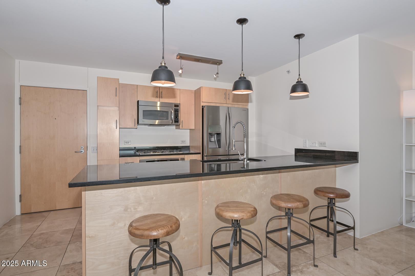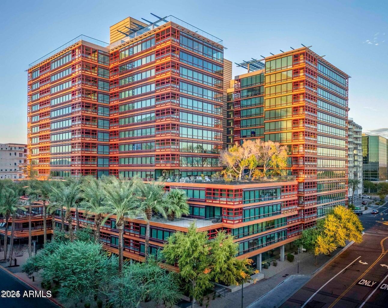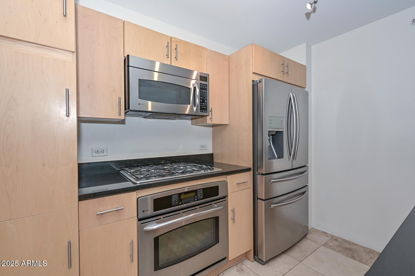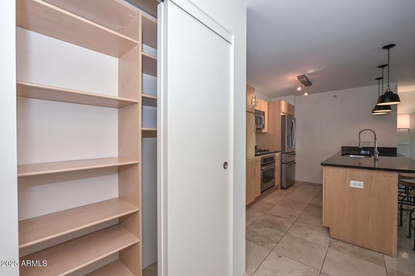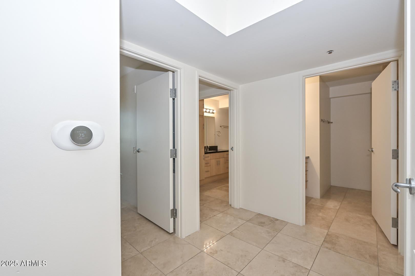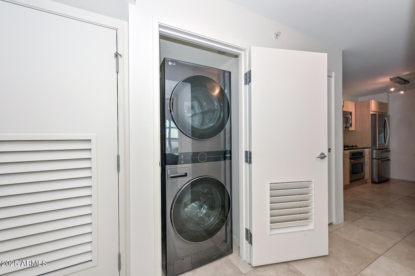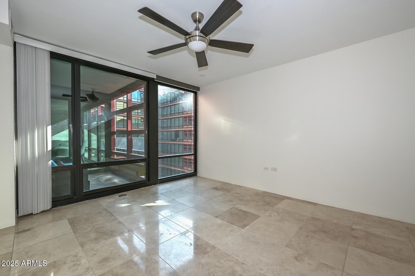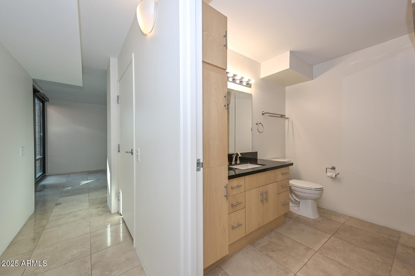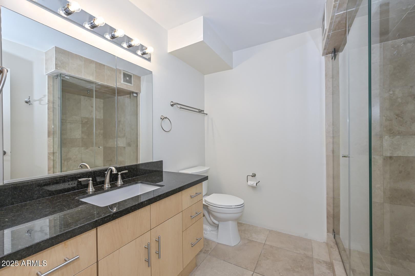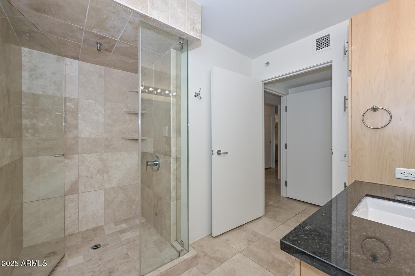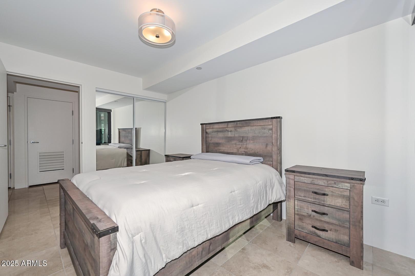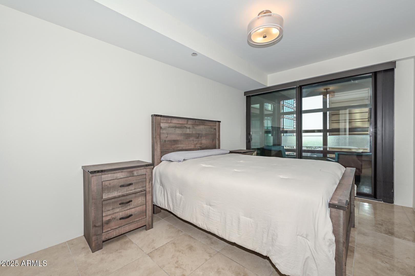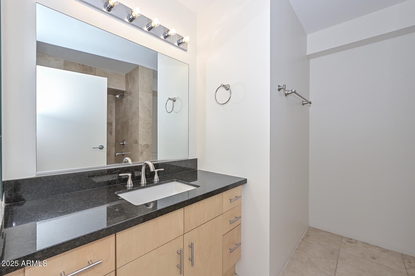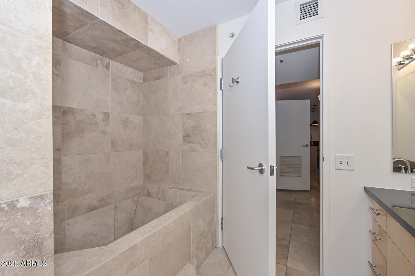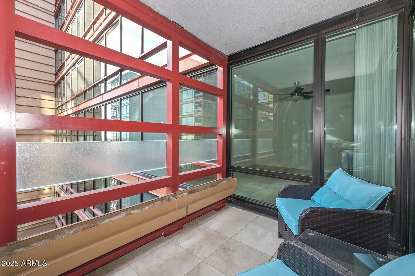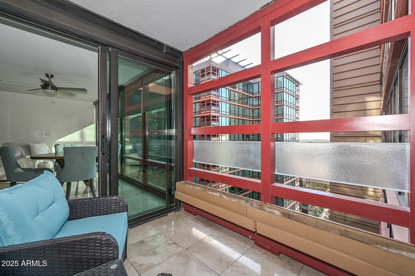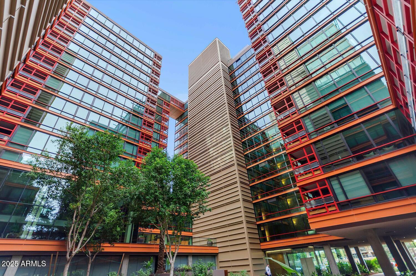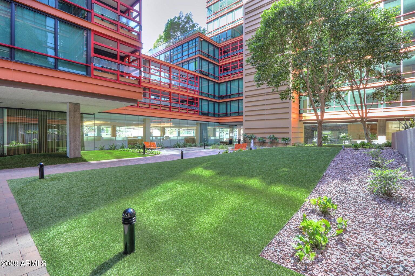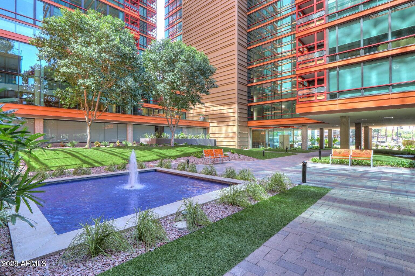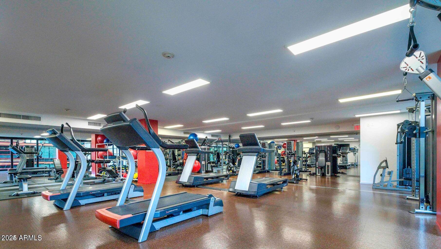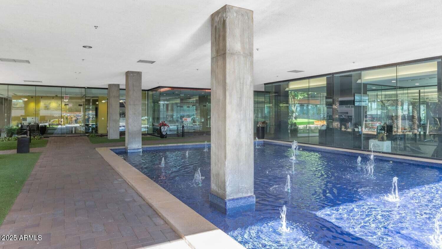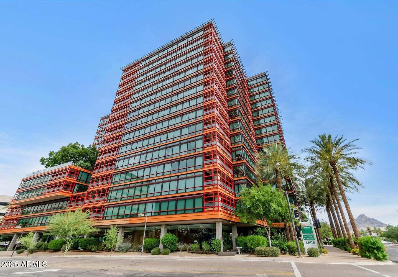$475,000 - 4808 N 24th Street (unit 1123), Phoenix
- 2
- Bedrooms
- 2
- Baths
- 1,211
- SQ. Feet
- 0.03
- Acres
SELLER TO PAY CURRENT ASSESMENT FEES FOR BUYER! Perfect 11th-FLOOR UNIT, South-Facing, Interior Courtyard Unit at the Prestigious Optima Biltmore Towers! This Freshly Painted 2-Bedroom, 2-Bathroom Unit features Floor-to-Ceiling Windows that provide the Unit w/Natural Light, Spacious HUGE Open Floor Plan, Giant Great Room w/Breathtaking Southern Views. Gourmet Kitchen, Breakfast Bar, Gas Cooktop, Stainless Appliances, Granite Countertops & Pantry. Expansive Master Suite includes a Large Walk-In Closet & Spacious Bath. Tile Flooring throughout the Unit. Brand New Washer/Dryer! WIFI HVAC Thermostat. Cozy Enclosed Balcony to Enjoy Incredible Views. Brand-New Rooftop Pool, a State-of-the-Art Fitness Center & Ultra Secure, Private Building Great Amenities. Minutes to Sky Harbor Airport!
Essential Information
-
- MLS® #:
- 6806912
-
- Price:
- $475,000
-
- Bedrooms:
- 2
-
- Bathrooms:
- 2.00
-
- Square Footage:
- 1,211
-
- Acres:
- 0.03
-
- Year Built:
- 2006
-
- Type:
- Residential
-
- Sub-Type:
- Apartment
-
- Status:
- Active
Community Information
-
- Address:
- 4808 N 24th Street (unit 1123)
-
- Subdivision:
- OPTIMA BILTMORE TOWERS CONDOMINIUM
-
- City:
- Phoenix
-
- County:
- Maricopa
-
- State:
- AZ
-
- Zip Code:
- 85016
Amenities
-
- Amenities:
- Community Spa, Community Spa Htd, Community Pool Htd, Community Pool, Near Bus Stop, Community Media Room, Fitness Center
-
- Utilities:
- SRP,SW Gas3
-
- Parking Spaces:
- 1
-
- Parking:
- Garage Door Opener, Addtn'l Purchasable, Separate Strge Area, Assigned, Community Structure
-
- # of Garages:
- 1
-
- View:
- Mountain(s)
-
- Pool:
- None, Private
Interior
-
- Interior Features:
- High Speed Internet, Granite Counters, Breakfast Bar, Kitchen Island, Pantry, 3/4 Bath Master Bdrm
-
- Appliances:
- Gas Cooktop
-
- Heating:
- Electric
-
- Cooling:
- Central Air, Programmable Thmstat
-
- Fireplaces:
- None
-
- # of Stories:
- 12
Exterior
-
- Exterior Features:
- Balcony, Private Yard
-
- Roof:
- Concrete
-
- Construction:
- Steel Frame, Painted
School Information
-
- District:
- Phoenix Union High School District
-
- Elementary:
- Madison #1 Elementary School
-
- Middle:
- Madison Park School
-
- High:
- Camelback High School
Listing Details
- Listing Office:
- Zoom Realty
