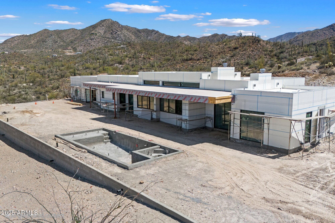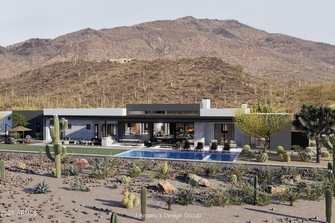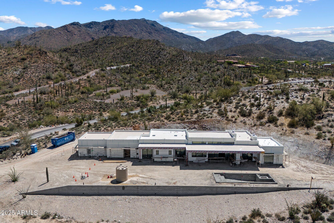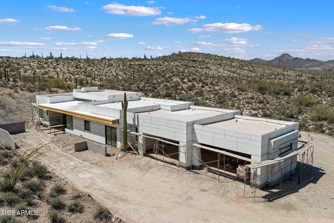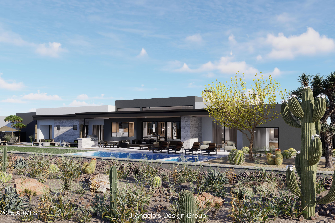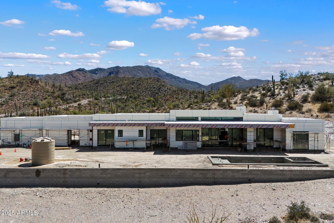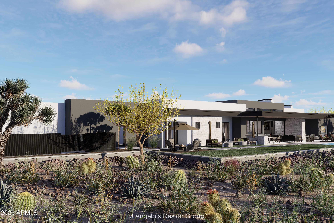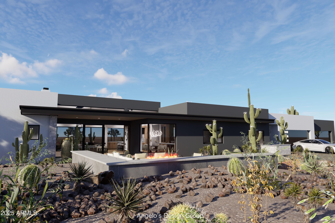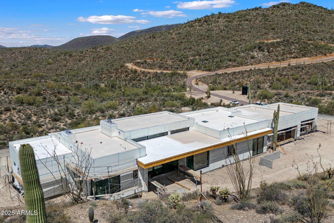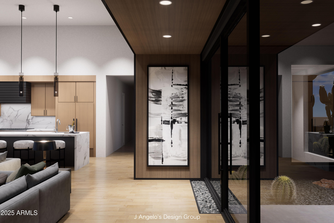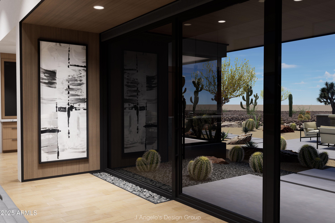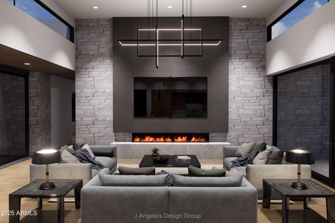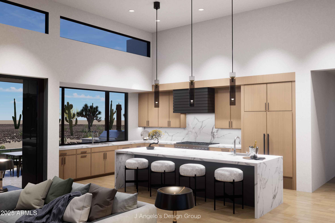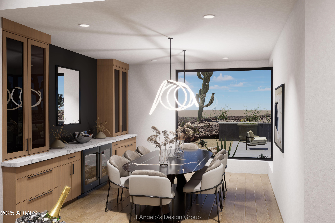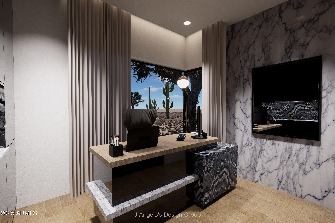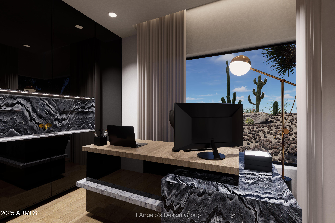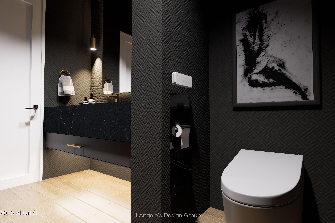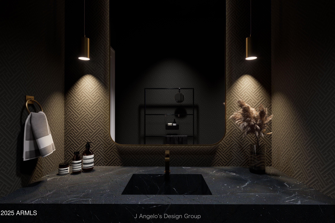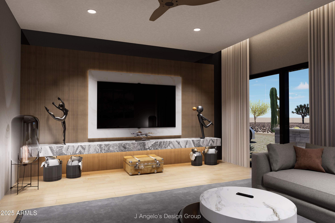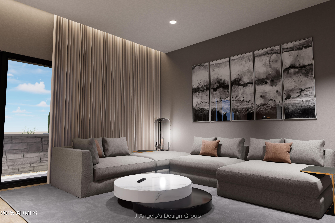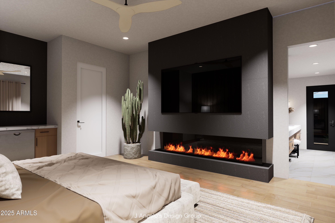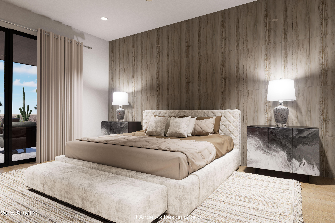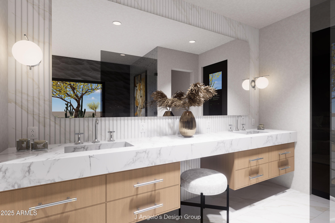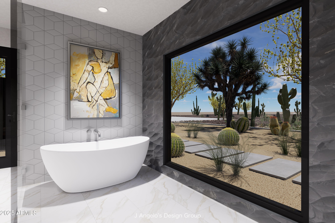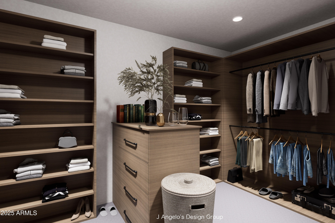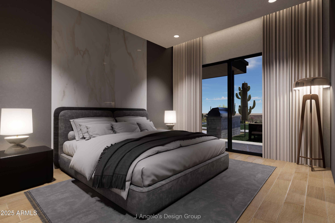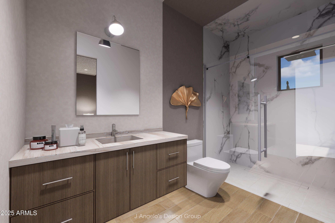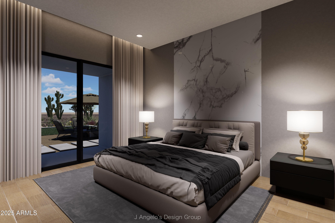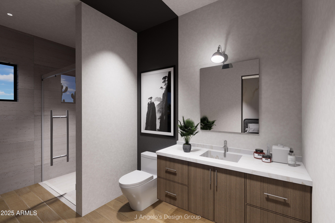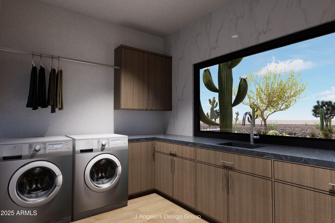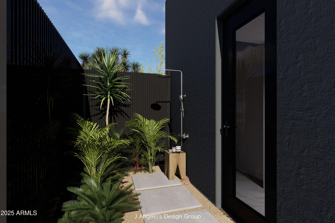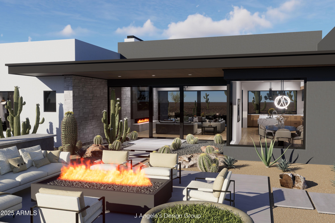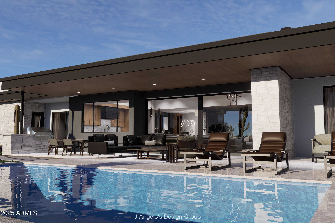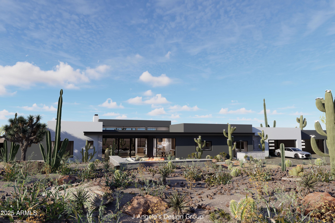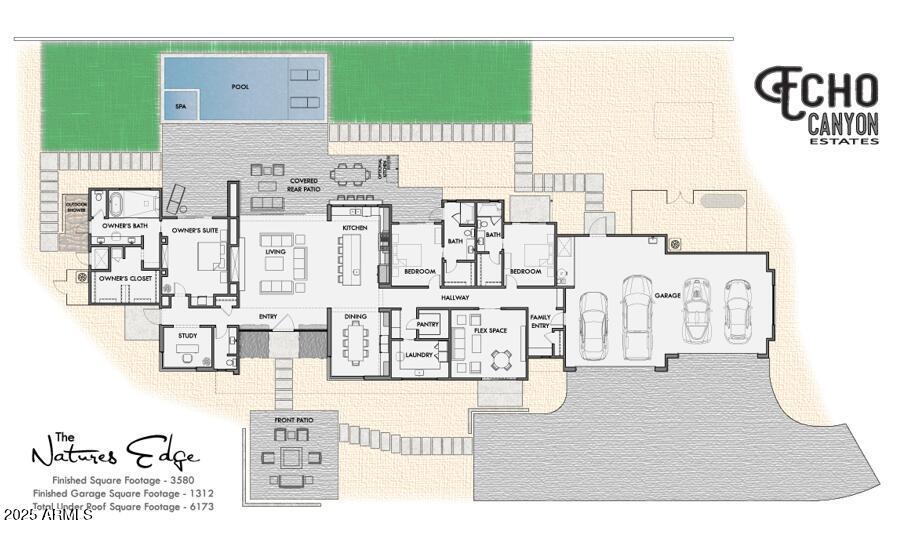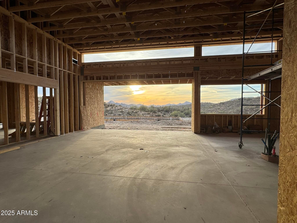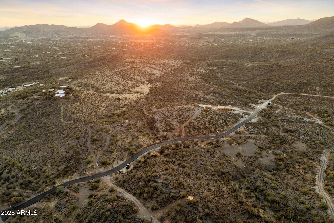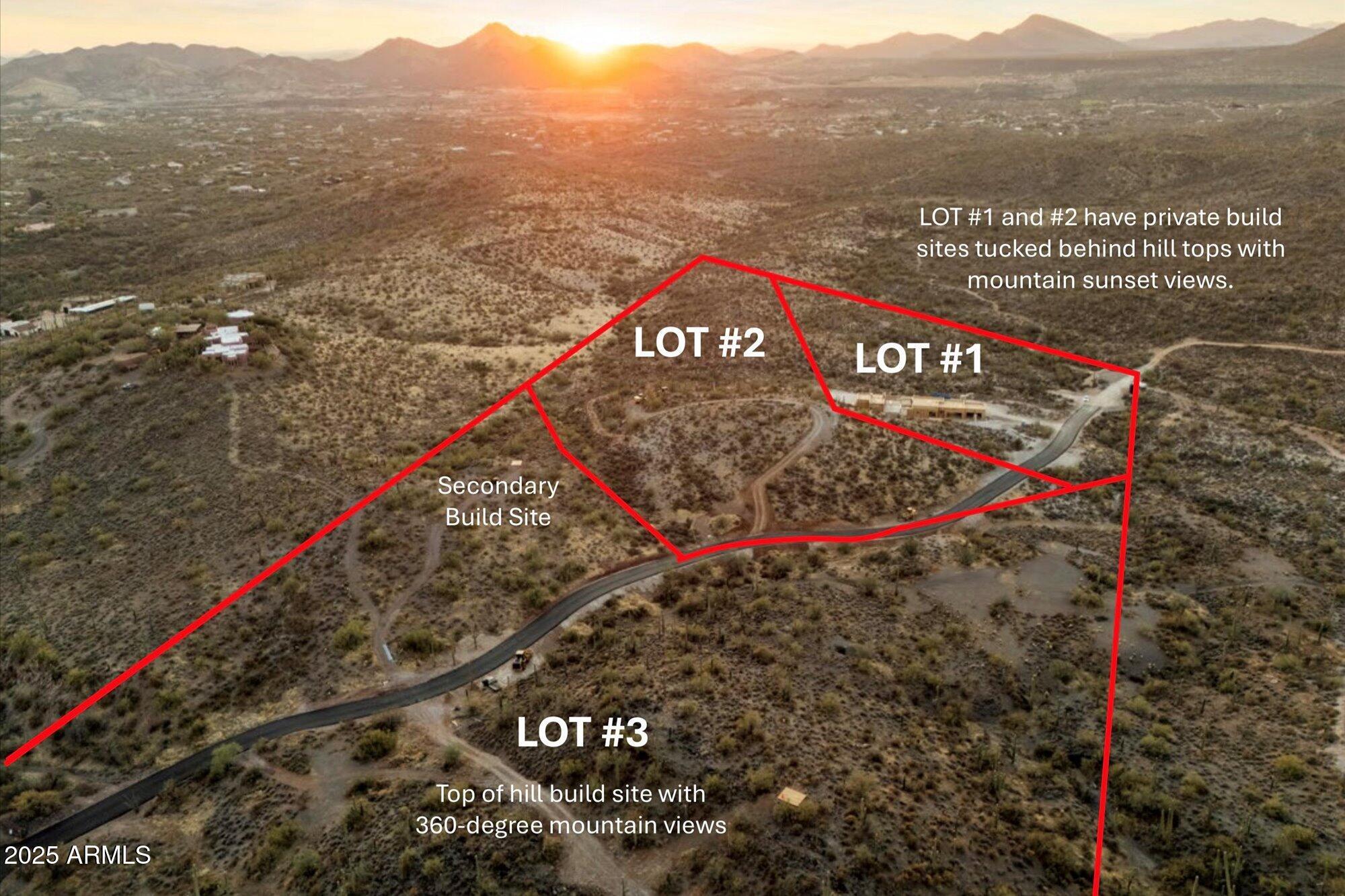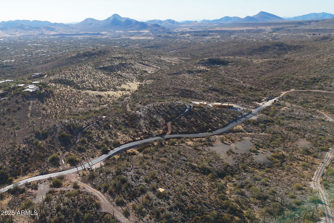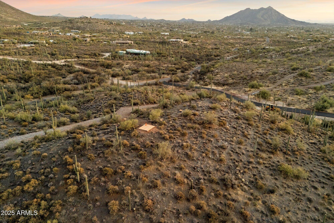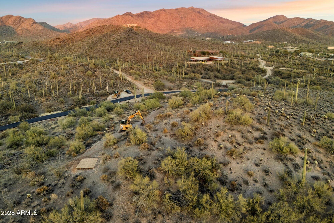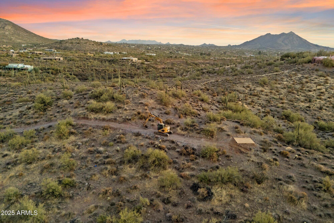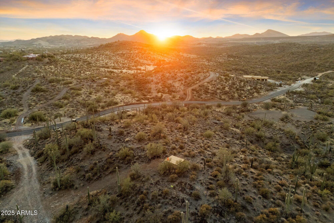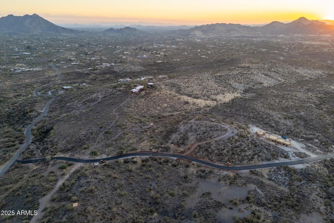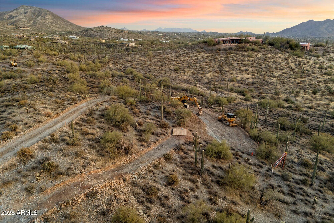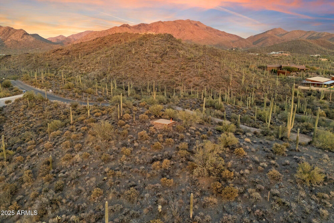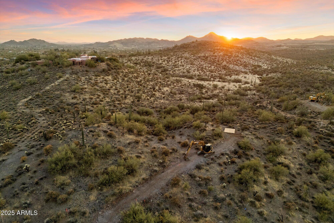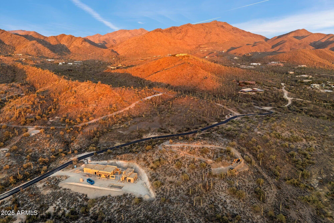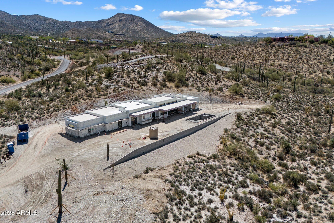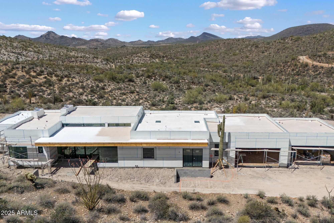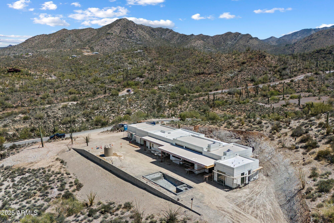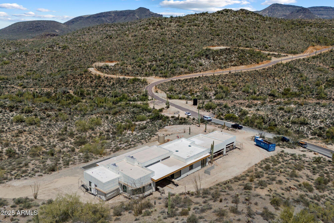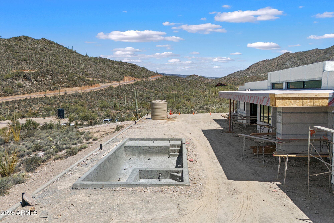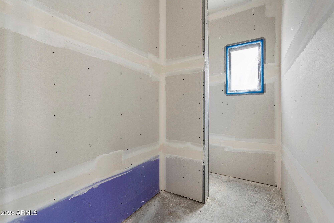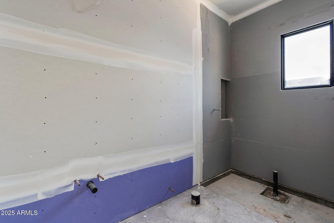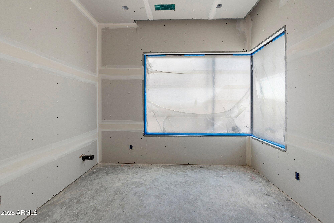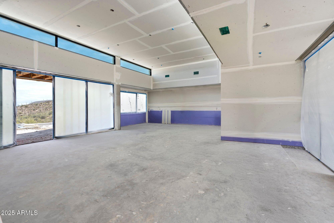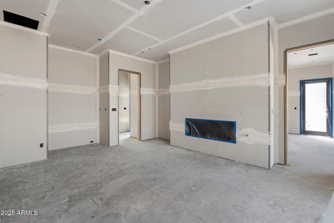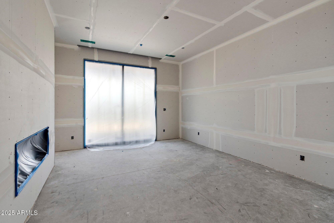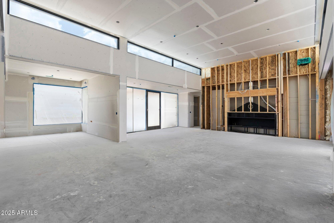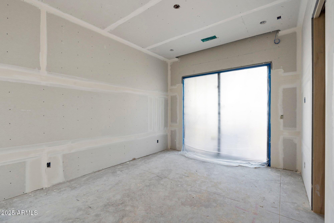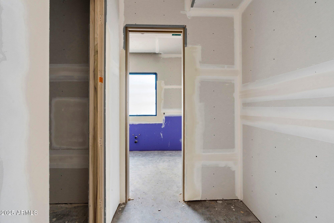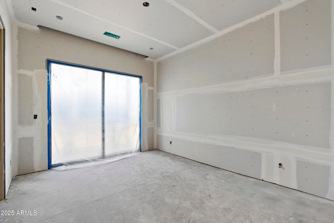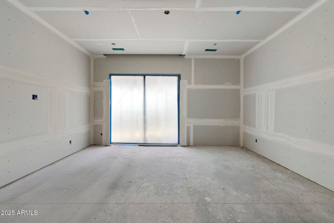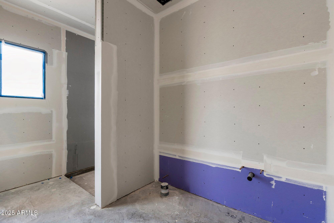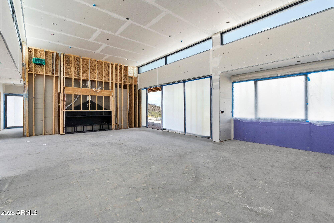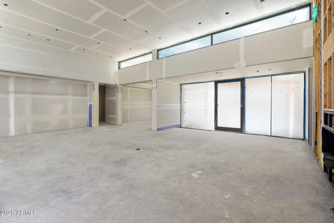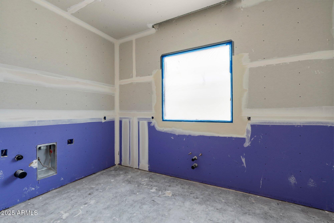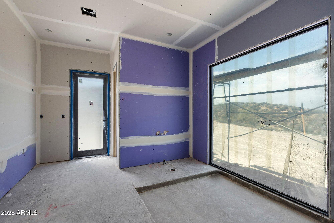$3,250,000 - 42418 N Sierra Vista 1 Drive, Cave Creek
- 4
- Bedrooms
- 5
- Baths
- 3,580
- SQ. Feet
- 4.52
- Acres
Experience the allure of this newly built, single-story masterpiece, thoughtfully crafted by Full Circle Custom Homes. Nestled in the vibrant heart of Cave Creek, this stunning home is surrounded by breathtaking mountain vistas and set on a sprawling 4.5-acre lot. Spanning 3,580 square feet, the residence seamlessly blends elegance with functionality, offering 4 spacious bedrooms, each with its own walk-in closet and en-suite bathroom, a powder room, and a dedicated office. The gourmet kitchen is a chef's dream, perfectly integrated into the expansive great room, which features a striking stone fireplace that radiates warmth and invites relaxation. A sophisticated dining area with a built-in wine wall cabinet sets the stage for memorable gatherings. The primary suite is a serene retreat, with desert views, an oversized walk-in closet, and a spa-inspired bathroom / walk-in glass shower. Every detail of this home speaks to luxury, from the designer cabinetry and premium finishes to the oversized four-car garage. Outside, enjoy the sights and sounds of nature alongside a sparkling pool with a sunken spa and panoramic sunset views. For those seeking additional space, an optional guest casita can be added. Located 5 minutes north of the lively town of Cave Creek and 30 minutes to the upscale shops, restaurants, and cultural attractions of North Scottsdale. Currently under construction and scheduled for a August 2025 move-in.
Essential Information
-
- MLS® #:
- 6806974
-
- Price:
- $3,250,000
-
- Bedrooms:
- 4
-
- Bathrooms:
- 5.00
-
- Square Footage:
- 3,580
-
- Acres:
- 4.52
-
- Year Built:
- 2025
-
- Type:
- Residential
-
- Sub-Type:
- Single Family Residence
-
- Style:
- Contemporary
-
- Status:
- Active
Community Information
-
- Address:
- 42418 N Sierra Vista 1 Drive
-
- Subdivision:
- No HOA
-
- City:
- Cave Creek
-
- County:
- Maricopa
-
- State:
- AZ
-
- Zip Code:
- 85331
Amenities
-
- Amenities:
- Biking/Walking Path
-
- Utilities:
- APS
-
- Parking Spaces:
- 12
-
- Parking:
- Garage Door Opener, Direct Access
-
- # of Garages:
- 4
-
- View:
- Mountain(s)
-
- Pool:
- Private
Interior
-
- Interior Features:
- Breakfast Bar, Kitchen Island, Pantry, Separate Shwr & Tub
-
- Appliances:
- Gas Cooktop
-
- Heating:
- Electric
-
- Cooling:
- Central Air, Ceiling Fan(s)
-
- Fireplace:
- Yes
-
- Fireplaces:
- Fire Pit, 2 Fireplace
-
- # of Stories:
- 1
Exterior
-
- Lot Description:
- Desert Back, Desert Front
-
- Roof:
- Foam
-
- Construction:
- Stucco, Wood Frame, Stone
School Information
-
- District:
- Cave Creek Unified District
-
- Elementary:
- Black Mountain Elementary School
-
- Middle:
- Desert Willow Elementary School
-
- High:
- Cactus Shadows High School
Listing Details
- Listing Office:
- Walt Danley Local Luxury Christie's International Real Estate
