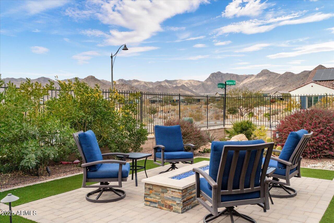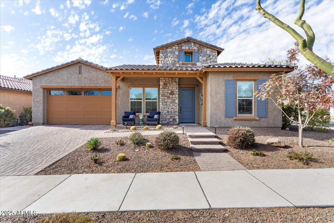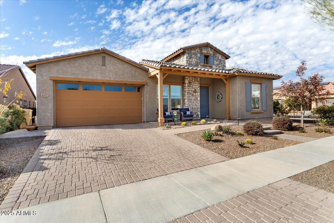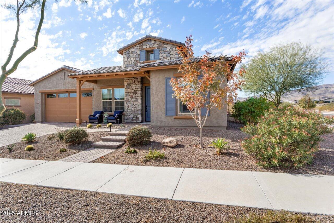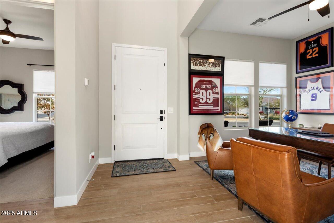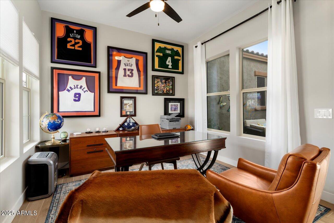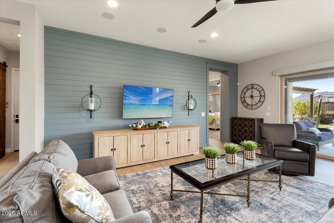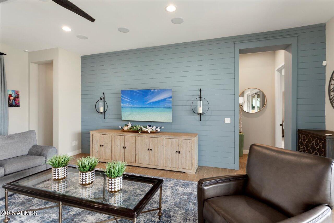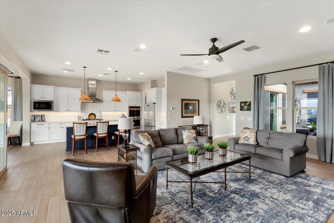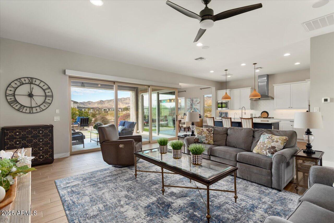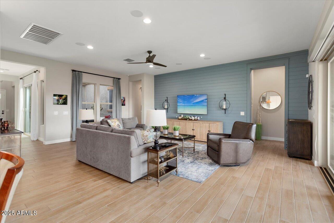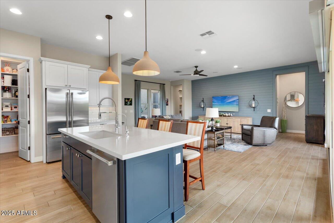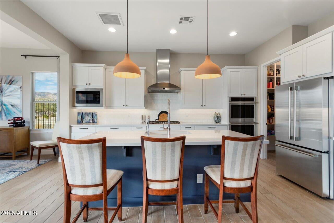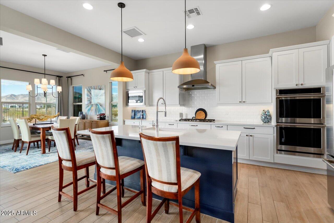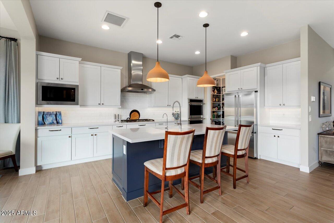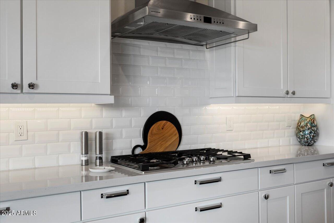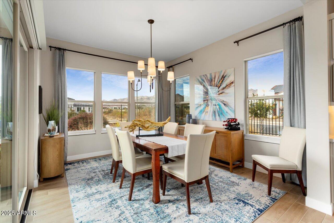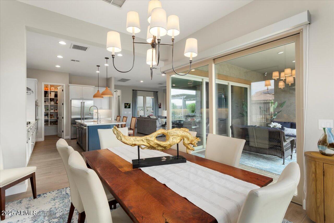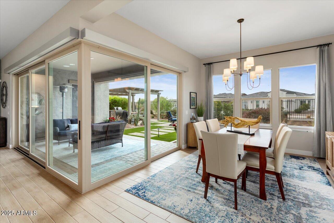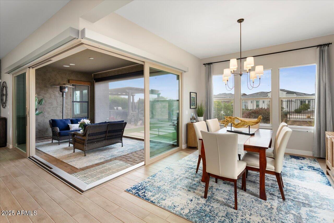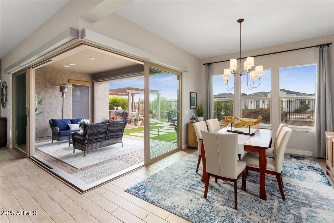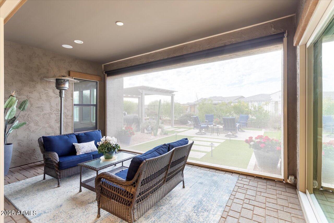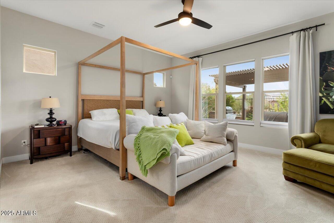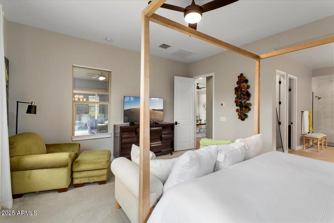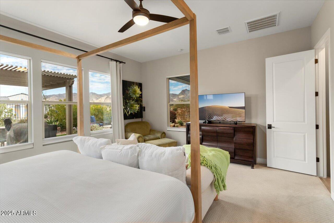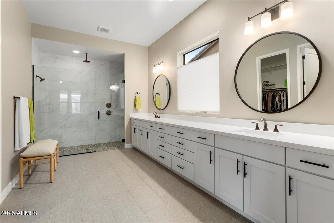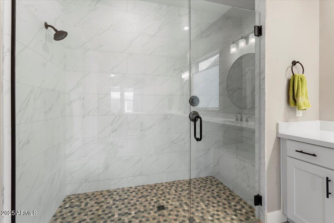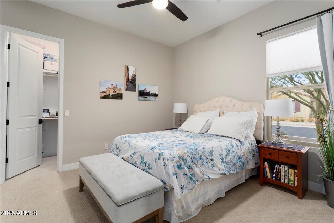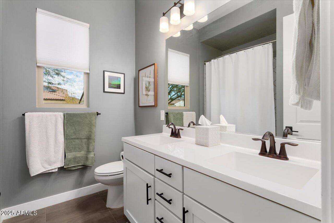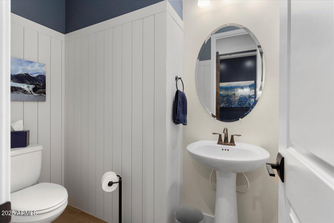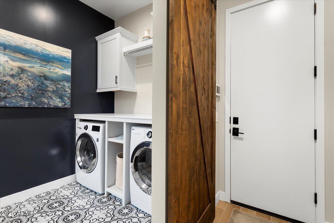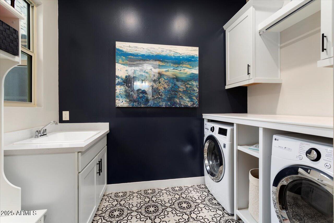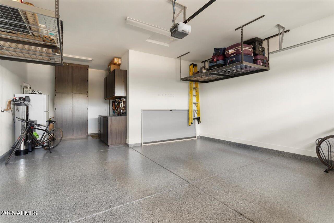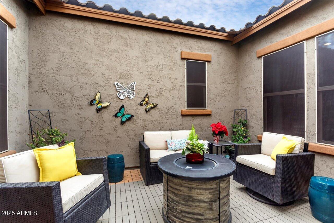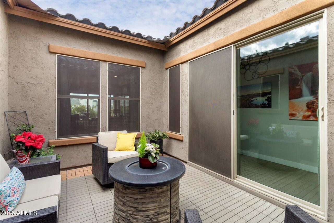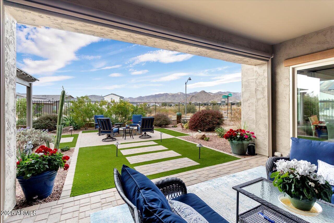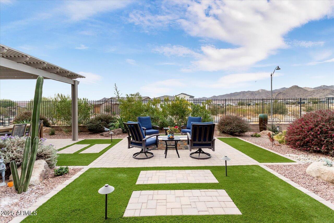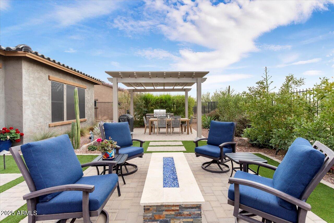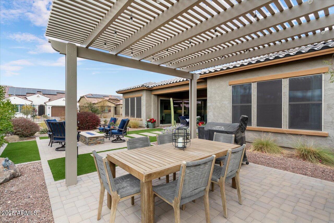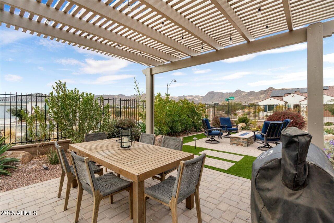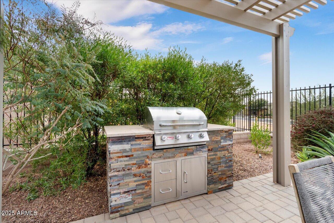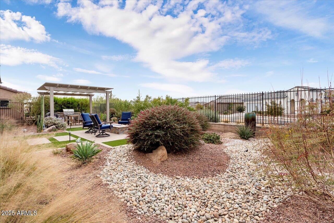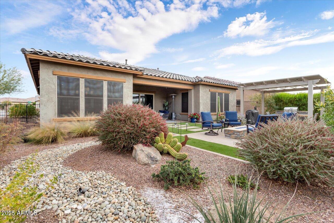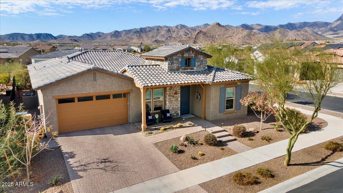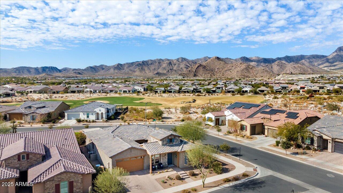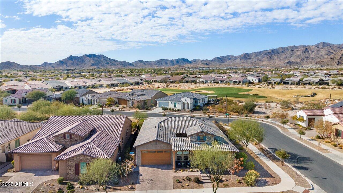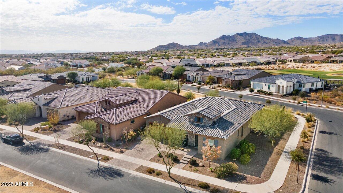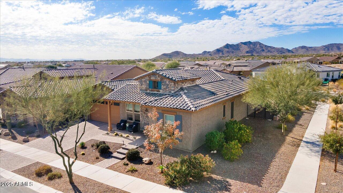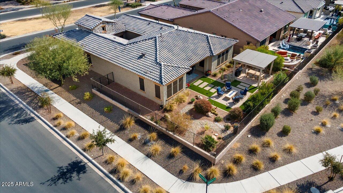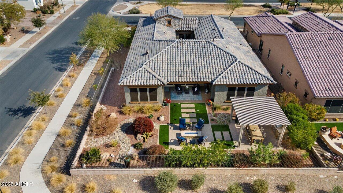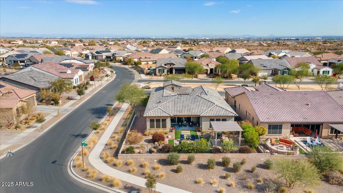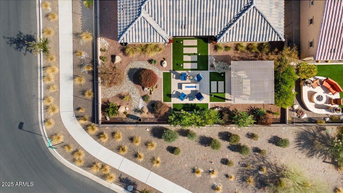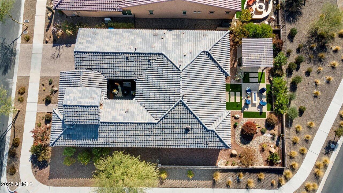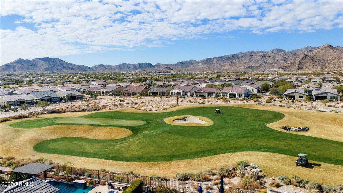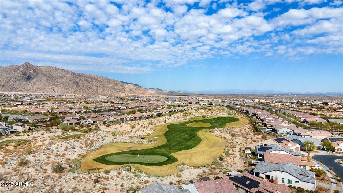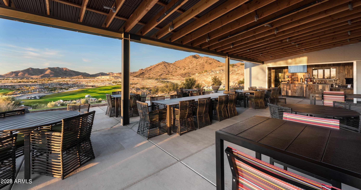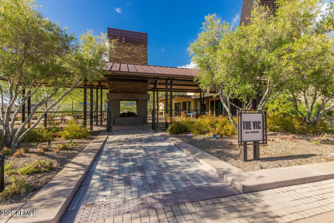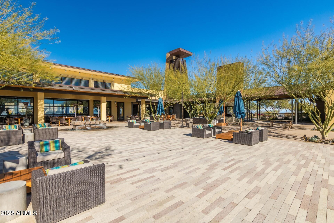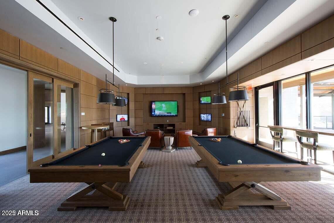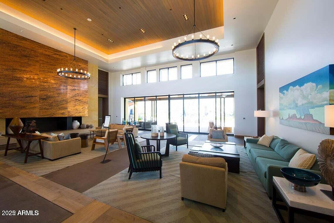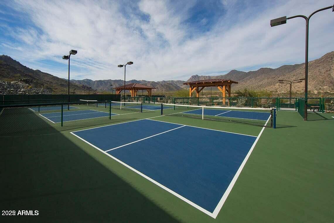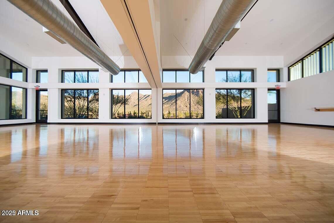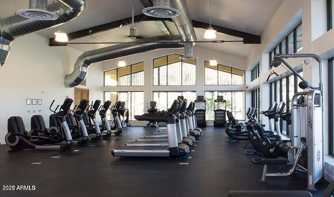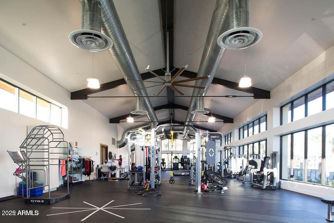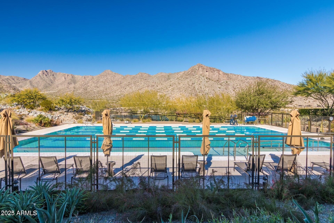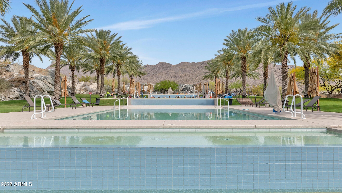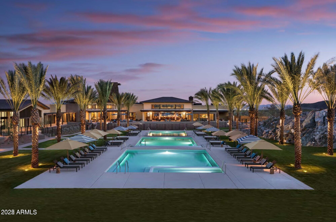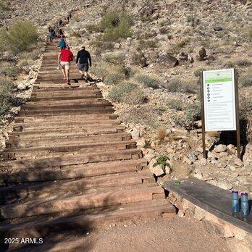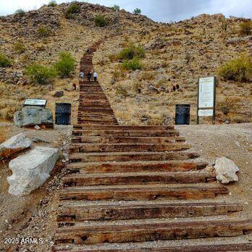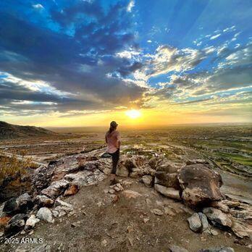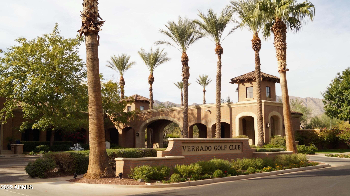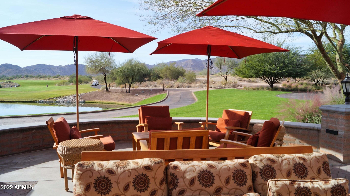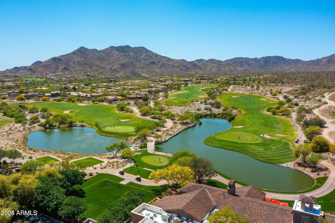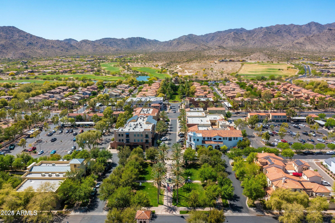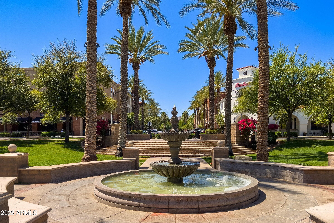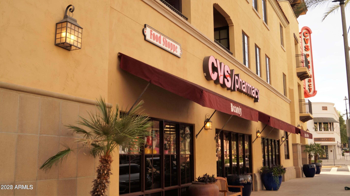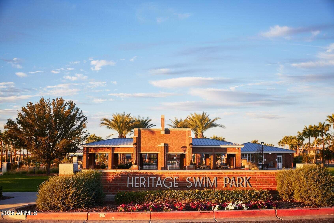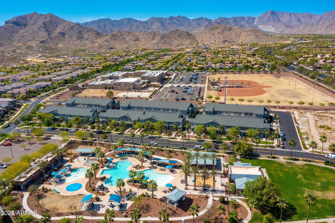$894,900 - 4892 N 205th Drive, Buckeye
- 3
- Bedrooms
- 3
- Baths
- 2,461
- SQ. Feet
- 0.21
- Acres
Take in the spectacular views of the mountains and the golf course! Discover the essence of luxury living with this exquisite Appaloosa plan by Taylor Morrison. From the moment you enter, you'll be impressed by the refined design and meticulous attention to detail. The open-concept design effortlessly blends the living, kitchen, and dining area all while highlighting stunning views of the White Tank Mountains. A serene central courtyard nestled within the home for complete privacy serves as an ideal retreat to reflect on your day. The gourmet kitchen is equipped with Monogram appliances, quartz countertops, and a spacious walk-in pantry. The secluded owner's suite boasts split vanities and a spacious walk-in closet offering a private sanctuary. Step outside to unwind and take in the picturesque mountains and golf course views. The luxurious landscaping includes pergola, built-in BBQ, and a gas fire pit to gather around with friends and take in the spectacular Arizona sunsets. Garage has epoxy floors, 2 overhead storage racks and built-in cabinets. Experience the charm of Verrado's small-town vibe. Experience the Victory Lifestyle!
Essential Information
-
- MLS® #:
- 6807014
-
- Price:
- $894,900
-
- Bedrooms:
- 3
-
- Bathrooms:
- 3.00
-
- Square Footage:
- 2,461
-
- Acres:
- 0.21
-
- Year Built:
- 2020
-
- Type:
- Residential
-
- Sub-Type:
- Single Family - Detached
-
- Style:
- Santa Barbara/Tuscan
-
- Status:
- Active
Community Information
-
- Address:
- 4892 N 205th Drive
-
- Subdivision:
- VERRADO VICTORY DISTRICT PHASE 2
-
- City:
- Buckeye
-
- County:
- Maricopa
-
- State:
- AZ
-
- Zip Code:
- 85396
Amenities
-
- Amenities:
- Pickleball Court(s), Community Spa Htd, Community Pool Htd, Community Media Room, Golf, Tennis Court(s), Biking/Walking Path, Clubhouse, Fitness Center
-
- Utilities:
- APS,SW Gas3
-
- Parking Spaces:
- 5
-
- Parking:
- Attch'd Gar Cabinets, Dir Entry frm Garage, Electric Door Opener, Over Height Garage, Tandem
-
- # of Garages:
- 3
-
- View:
- Mountain(s)
-
- Pool:
- None
Interior
-
- Interior Features:
- Eat-in Kitchen, Breakfast Bar, 9+ Flat Ceilings, No Interior Steps, Kitchen Island, 3/4 Bath Master Bdrm, Double Vanity, High Speed Internet
-
- Heating:
- Electric
-
- Cooling:
- Ceiling Fan(s), Programmable Thmstat, Refrigeration
-
- Fireplace:
- Yes
-
- Fireplaces:
- Gas
-
- # of Stories:
- 1
Exterior
-
- Exterior Features:
- Covered Patio(s), Gazebo/Ramada, Private Yard, Screened in Patio(s), Built-in Barbecue
-
- Lot Description:
- Corner Lot, Desert Back, Desert Front, Gravel/Stone Front, Gravel/Stone Back, Synthetic Grass Back, Auto Timer H2O Front, Auto Timer H2O Back
-
- Windows:
- Dual Pane, Mechanical Sun Shds
-
- Roof:
- Tile
-
- Construction:
- Blown Cellulose, Painted, Stucco, Stone, Frame - Wood
School Information
-
- District:
- Adult
-
- Elementary:
- Adult
-
- Middle:
- Adult
-
- High:
- Adult
Listing Details
- Listing Office:
- Realty One Group
