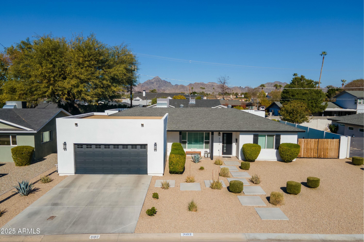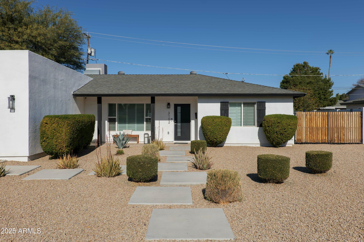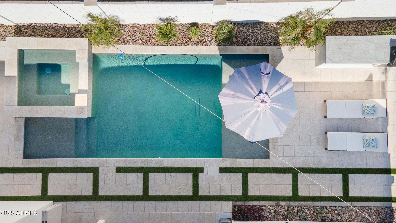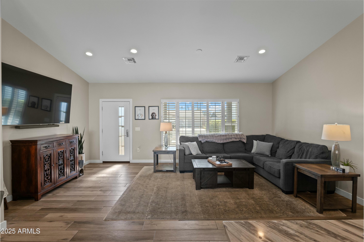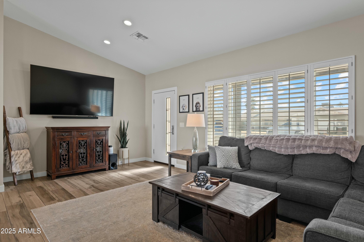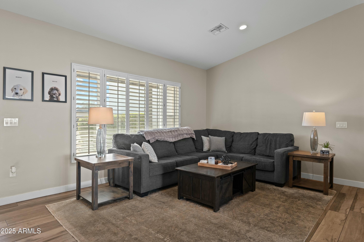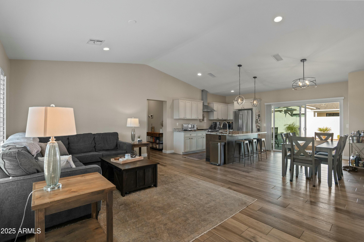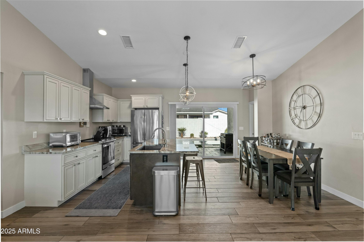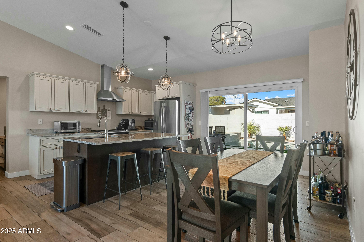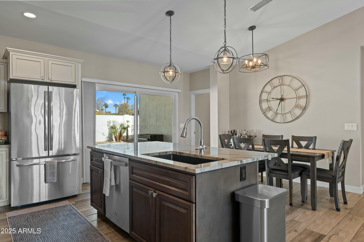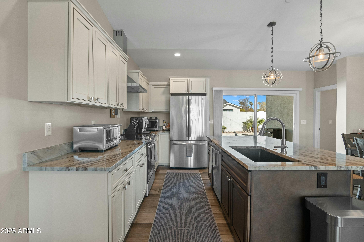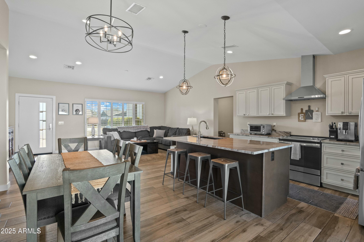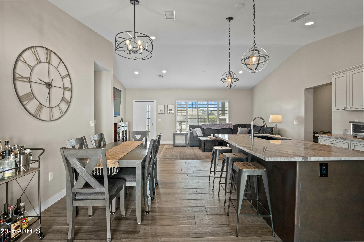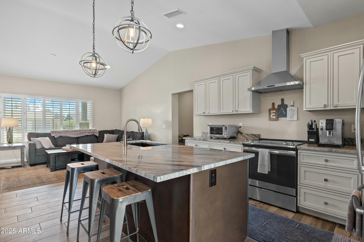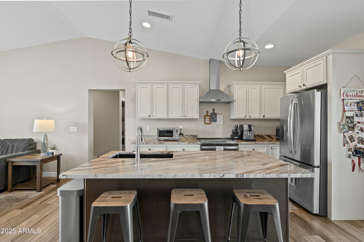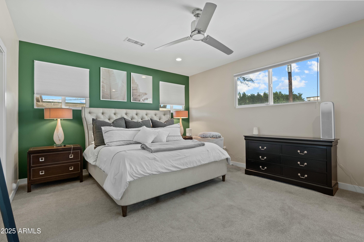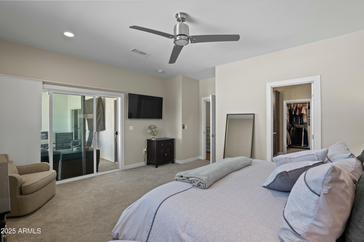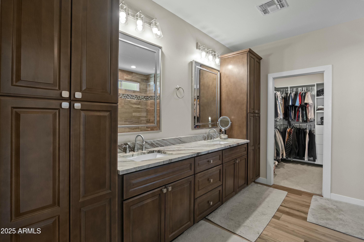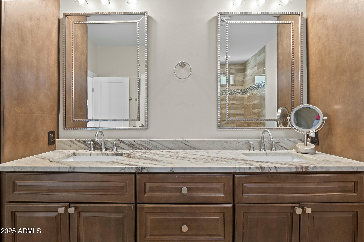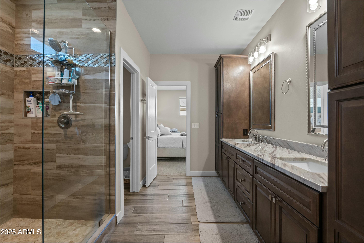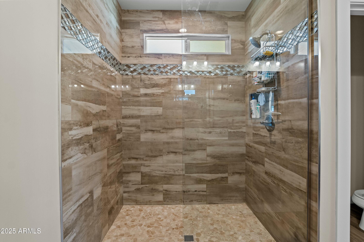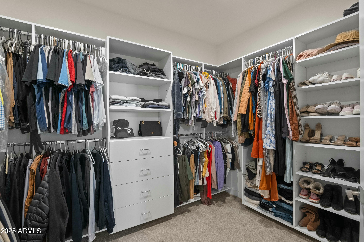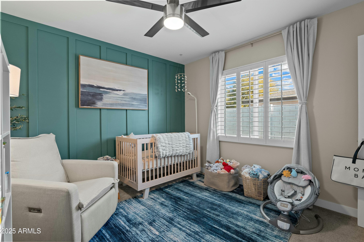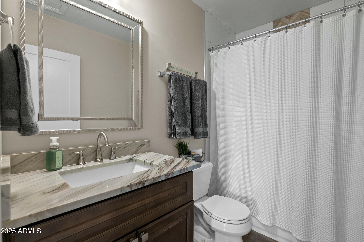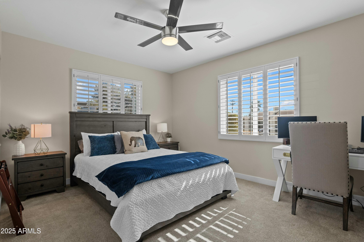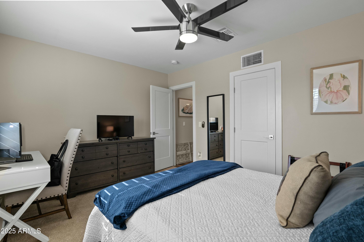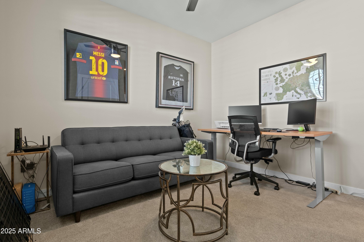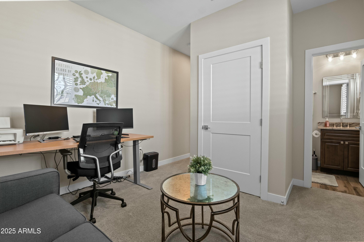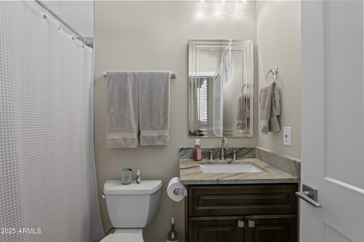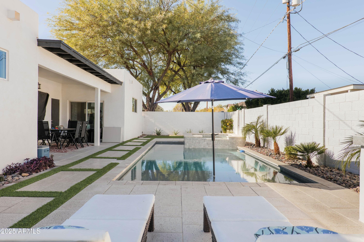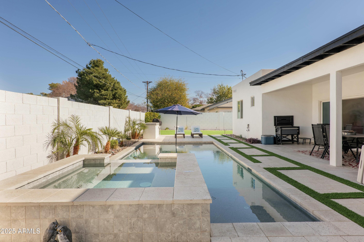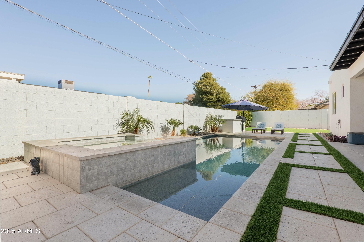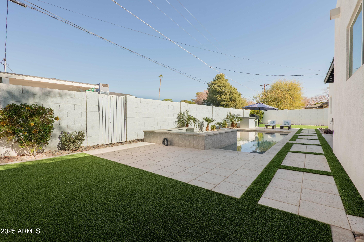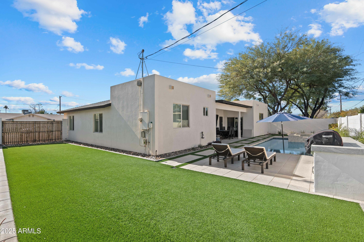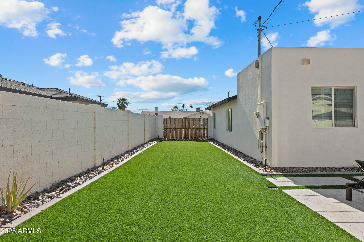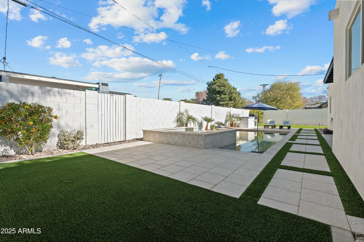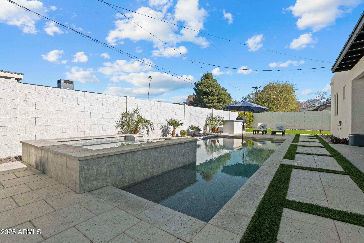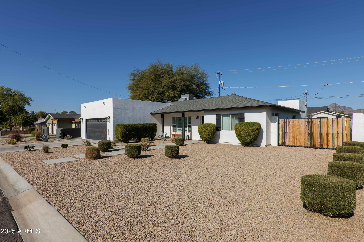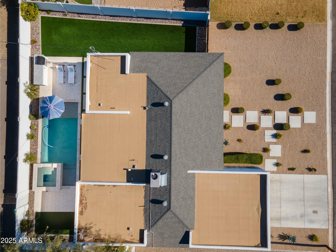$1,225,000 - 3102 E Roma Avenue, Phoenix
- 4
- Bedrooms
- 3
- Baths
- 2,022
- SQ. Feet
- 0.18
- Acres
Gorgeous move-in-ready single-family home, remodeled in 2020, spans 2,022 square feet and features 4 bedrooms, including 2 en-suites, along with 3 bathrooms. The living space is enhanced by vaulted ceilings, creating an open and inviting atmosphere. The property boasts a separate indoor laundry room with ample storage, an impressive walk-in pantry, and large new windows that allow natural light to fill the home. Additional highlights include window shutters, a back patio with storage, an oversized attached two-car garage, and a sizeable RV gate that provides easy access to the backyard. In the backyard, homeowners have created an ideal outdoor retreat for entertaining, featuring a new pool and jacuzzi, and beautifully designed areas with turf, pavers, a dog run and landscaping. The remodel includes new electrical and plumbing systems, heating and cooling systems, a new roof, kitchen, and bathrooms. The primary suite is separate from the other bedrooms and features a spa-like bathroom with an oversized custom shower and ample cabinet space for storage. The large custom primary closet was designed by the owners. The kitchen showcases unique granite countertops that extend throughout the home. All cabinets are equipped with soft-close hinges and dove-tailed drawers, complemented by stainless steel appliances and a stylish vent hood. High-quality materials have been used throughout the property, exemplifying excellence in craftsmanship. Additionally, the hidden en-suite serves as an excellent den or guest room.
Essential Information
-
- MLS® #:
- 6807041
-
- Price:
- $1,225,000
-
- Bedrooms:
- 4
-
- Bathrooms:
- 3.00
-
- Square Footage:
- 2,022
-
- Acres:
- 0.18
-
- Year Built:
- 1952
-
- Type:
- Residential
-
- Sub-Type:
- Single Family - Detached
-
- Style:
- Ranch
-
- Status:
- Active
Community Information
-
- Address:
- 3102 E Roma Avenue
-
- Subdivision:
- VALENCIA GARDENS
-
- City:
- Phoenix
-
- County:
- Maricopa
-
- State:
- AZ
-
- Zip Code:
- 85016
Amenities
-
- Utilities:
- SRP,SW Gas3
-
- Parking Spaces:
- 2
-
- Parking:
- RV Gate, RV Access/Parking
-
- # of Garages:
- 2
-
- Has Pool:
- Yes
-
- Pool:
- Heated, Private
Interior
-
- Interior Features:
- Eat-in Kitchen, No Interior Steps, Vaulted Ceiling(s), Kitchen Island, 3/4 Bath Master Bdrm, Double Vanity, High Speed Internet
-
- Heating:
- Electric
-
- Cooling:
- Ceiling Fan(s), Refrigeration
-
- Fireplaces:
- None
-
- # of Stories:
- 1
Exterior
-
- Exterior Features:
- Covered Patio(s), Patio, Built-in Barbecue
-
- Lot Description:
- Alley, Desert Front, Synthetic Grass Back, Auto Timer H2O Back, Irrigation Front, Irrigation Back
-
- Windows:
- Dual Pane
-
- Roof:
- Composition, Rolled/Hot Mop
-
- Construction:
- Painted, Stucco, Block, Frame - Wood
School Information
-
- District:
- Phoenix Union High School District
-
- Elementary:
- Madison #1 Elementary School
-
- Middle:
- Madison Park School
-
- High:
- Camelback High School
Listing Details
- Listing Office:
- Russ Lyon Sotheby's International Realty
