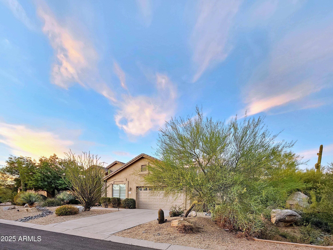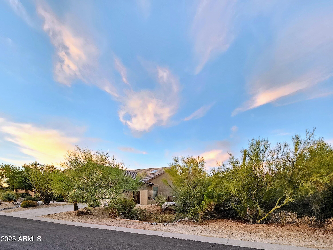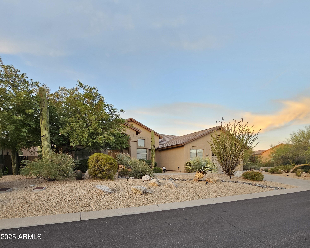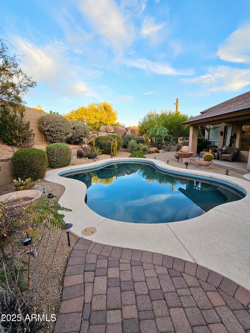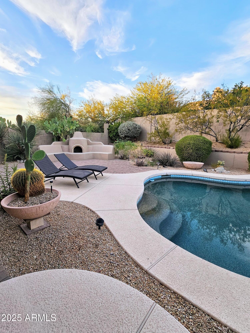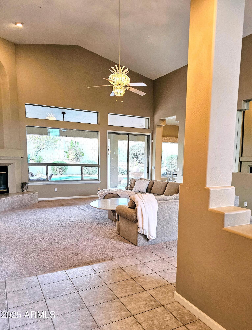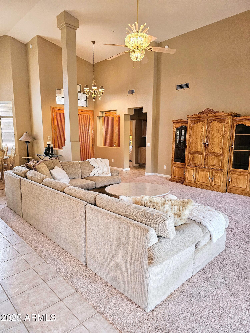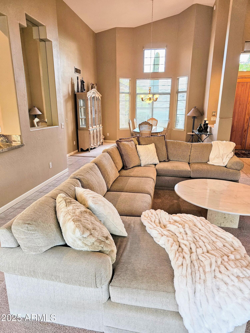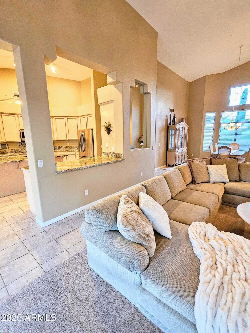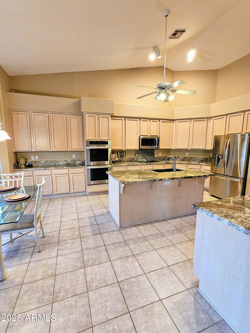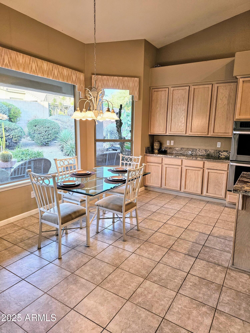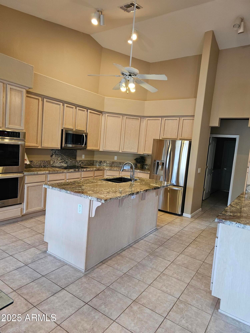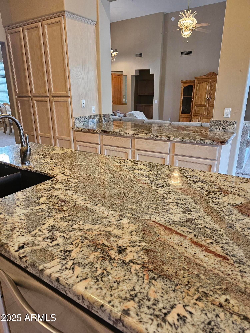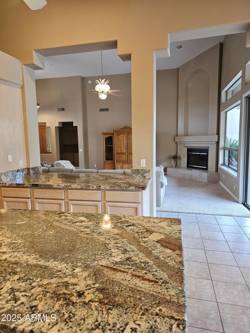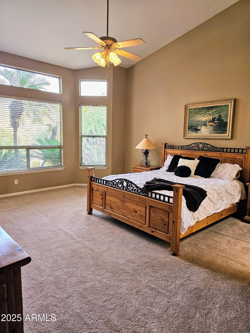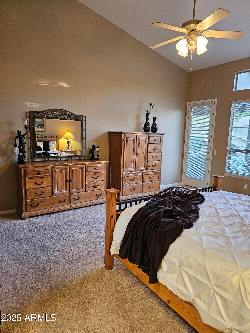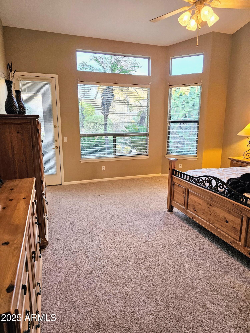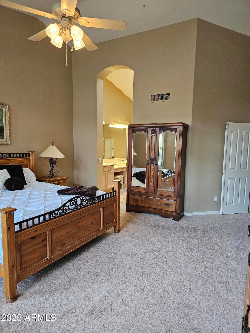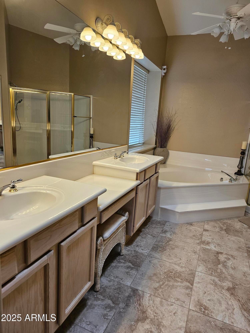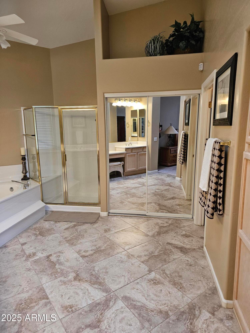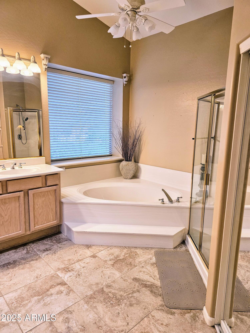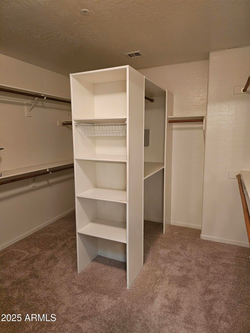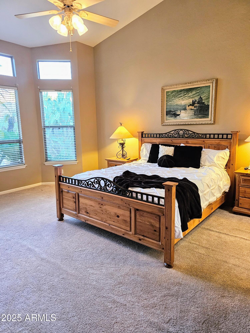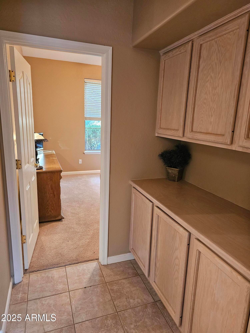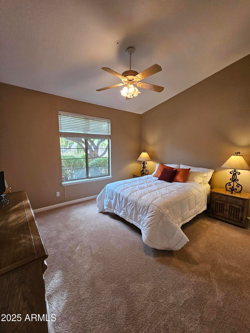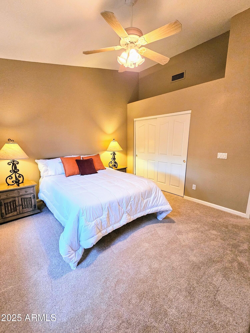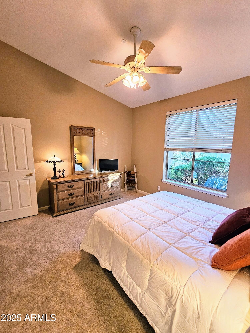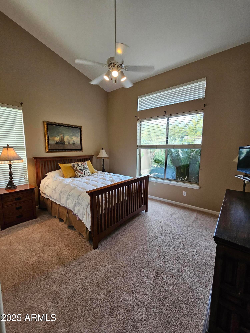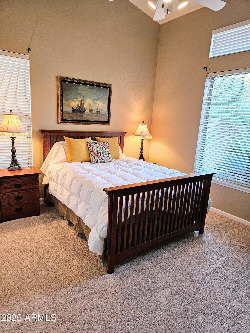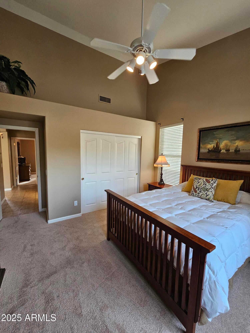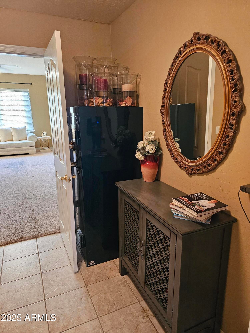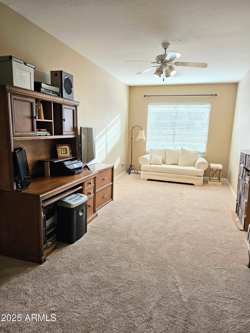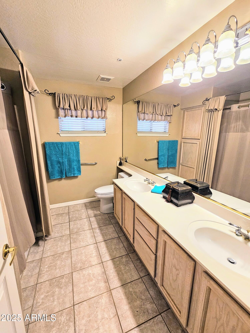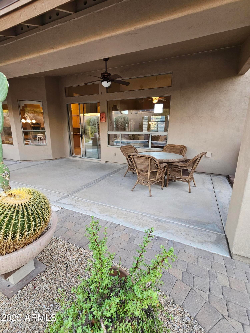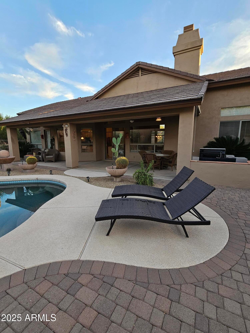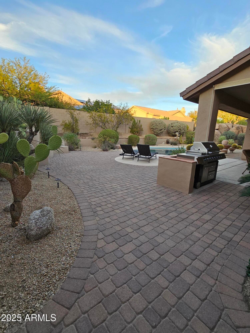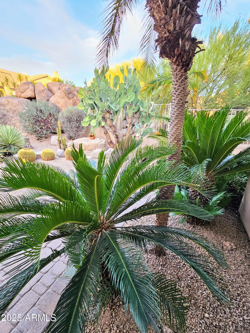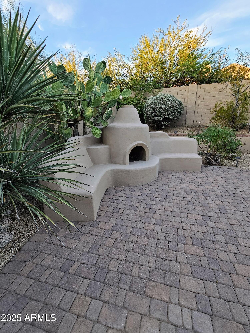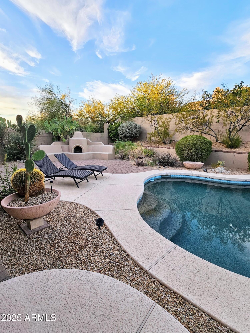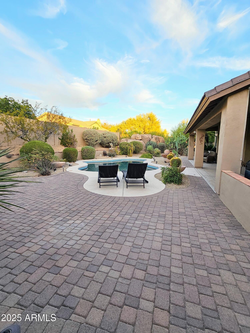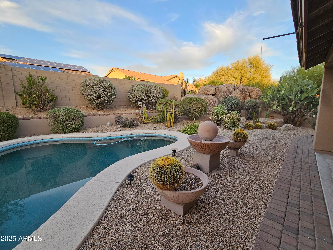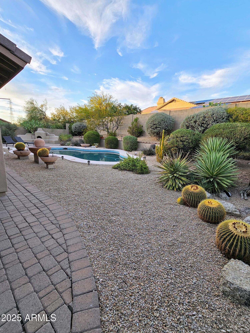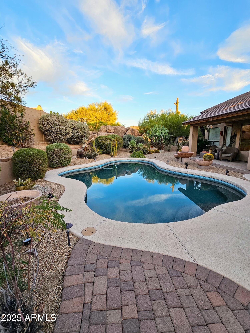$1,025,000 - 9600 E Balancing Rock Road, Scottsdale
- 4
- Bedrooms
- 2
- Baths
- 2,697
- SQ. Feet
- 0.24
- Acres
Welcome Home to the prestigious golf community of Balancing Rock at Troon North, & this terrific single level home. With soaring vaulted ceilings, neutral tones, elegant formal dining & great room, and backyard sanctuary with outdoor fireplace, pool, & cascading rocks from the adjacent desert common area, this home is sure to impress. Open kitchen features granite counters, SS appliances, large island & eat in breakfast nook. MasterSuite enjoys private backyard access, large walk-in closet, & ensuite with soaking tub & dual vanity. The practical split floorplan ensures privacy among the 3 additional bedrooms, generous storage & lots of natural light. New Roof, & Newer AC. Troon North is renowned for its world-class golf courses & hiking trails in the beautiful Sonoran Desert... Secluded behind the beloved Monument course at Troon North, Balancing Rock provides a retreat from the city with stunning views of Pinnacle Peak, yet is just minutes from plenty of North Scottsdale dining, shopping and entertainment, plus easy freeway access & so much more.
Essential Information
-
- MLS® #:
- 6807229
-
- Price:
- $1,025,000
-
- Bedrooms:
- 4
-
- Bathrooms:
- 2.00
-
- Square Footage:
- 2,697
-
- Acres:
- 0.24
-
- Year Built:
- 1996
-
- Type:
- Residential
-
- Sub-Type:
- Single Family - Detached
-
- Style:
- Ranch, Santa Barbara/Tuscan
-
- Status:
- Active
Community Information
-
- Address:
- 9600 E Balancing Rock Road
-
- Subdivision:
- Balancing Rock at Troon North
-
- City:
- Scottsdale
-
- County:
- Maricopa
-
- State:
- AZ
-
- Zip Code:
- 85262
Amenities
-
- Amenities:
- Tennis Court(s), Playground, Biking/Walking Path
-
- Utilities:
- APS,SW Gas3
-
- Parking Spaces:
- 4
-
- Parking:
- Dir Entry frm Garage, Electric Door Opener
-
- # of Garages:
- 2
-
- View:
- Mountain(s)
-
- Has Pool:
- Yes
-
- Pool:
- Play Pool, Private
Interior
-
- Interior Features:
- Eat-in Kitchen, Breakfast Bar, No Interior Steps, Vaulted Ceiling(s), Kitchen Island, Pantry, Double Vanity, Full Bth Master Bdrm, Separate Shwr & Tub, High Speed Internet, Granite Counters
-
- Heating:
- Electric
-
- Cooling:
- Ceiling Fan(s), Programmable Thmstat, Refrigeration
-
- Fireplace:
- Yes
-
- Fireplaces:
- 2 Fireplace, Exterior Fireplace, Living Room
-
- # of Stories:
- 1
Exterior
-
- Exterior Features:
- Covered Patio(s), Patio, Storage, Built-in Barbecue
-
- Lot Description:
- Sprinklers In Rear, Sprinklers In Front, Desert Back, Desert Front, Auto Timer H2O Front
-
- Windows:
- Dual Pane
-
- Roof:
- Tile
-
- Construction:
- Painted, Stucco, Frame - Wood
School Information
-
- District:
- Cave Creek Unified District
-
- Elementary:
- Desert Sun Academy
-
- Middle:
- Sonoran Trails Middle School
-
- High:
- Cactus Shadows High School
Listing Details
- Listing Office:
- West Usa Realty
