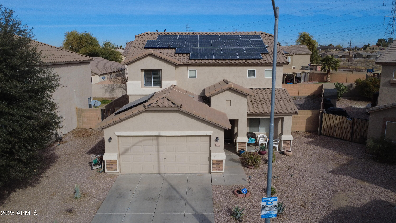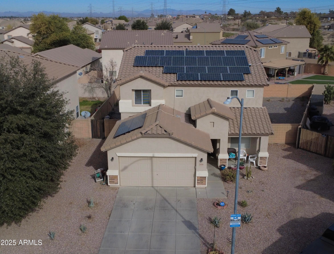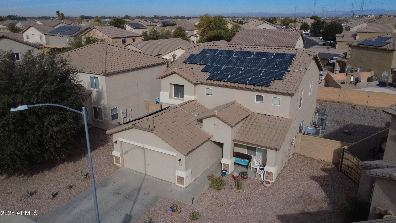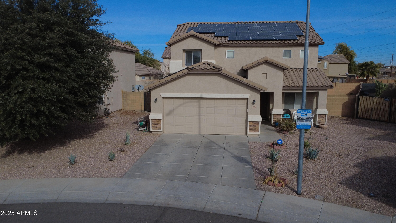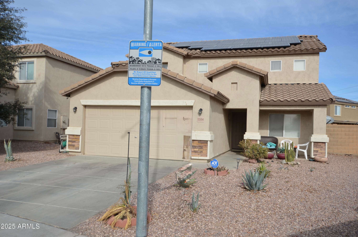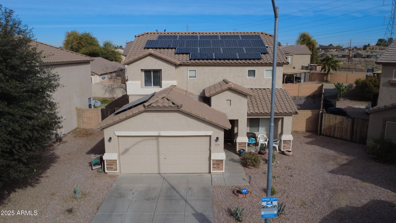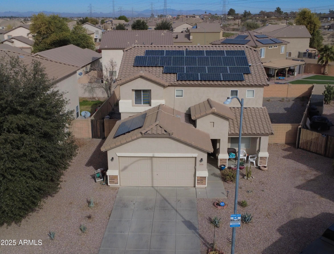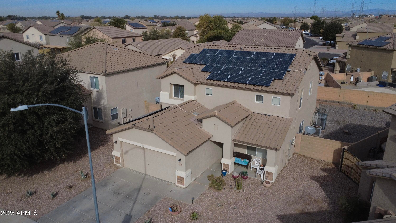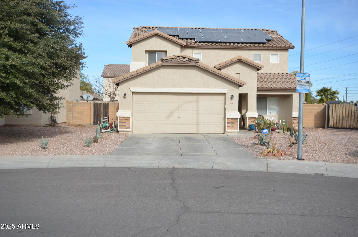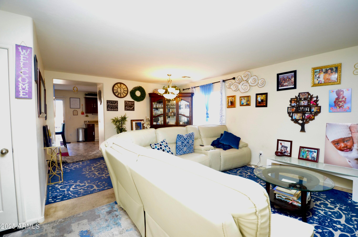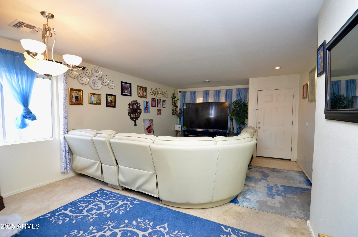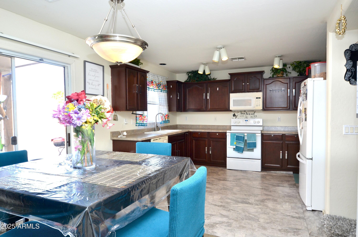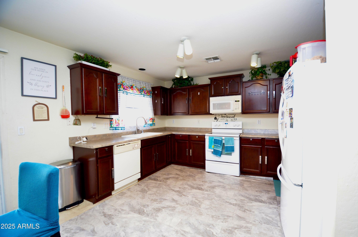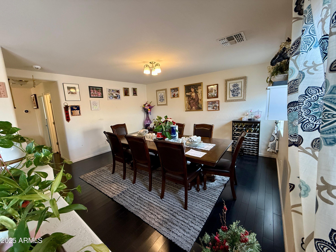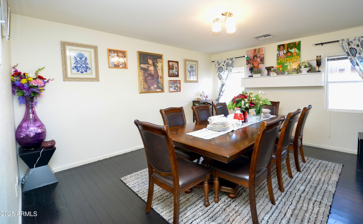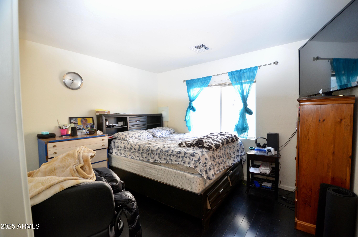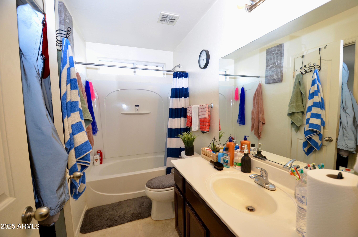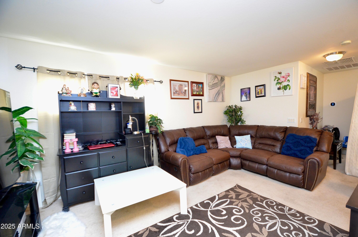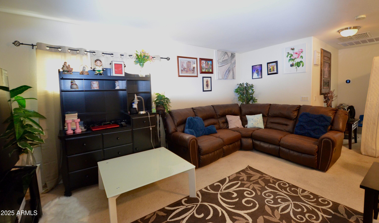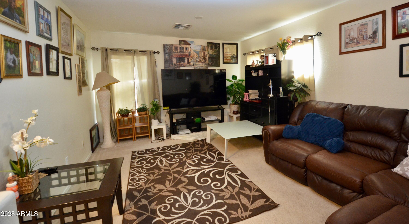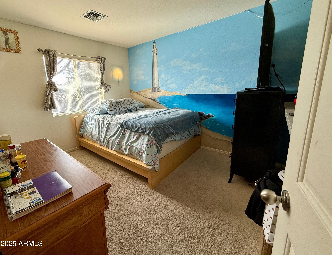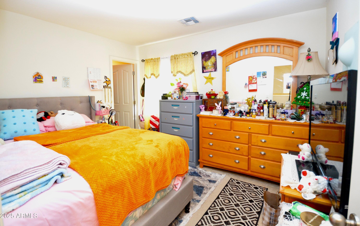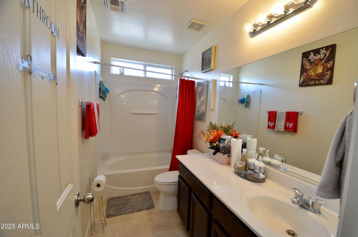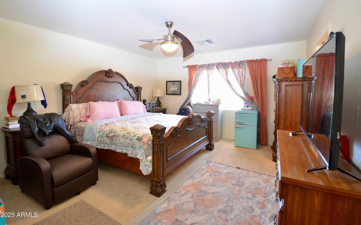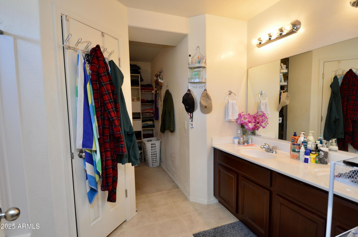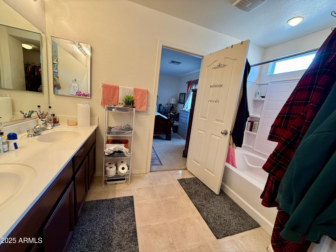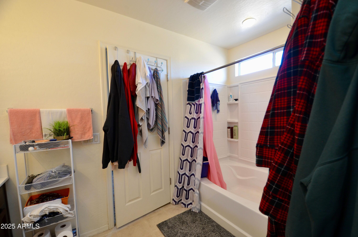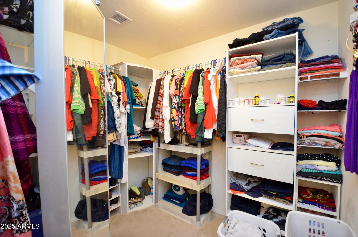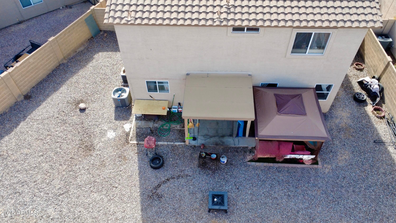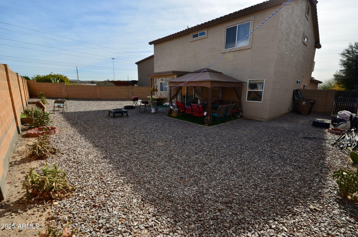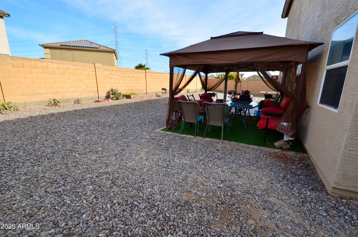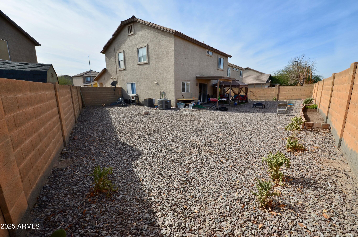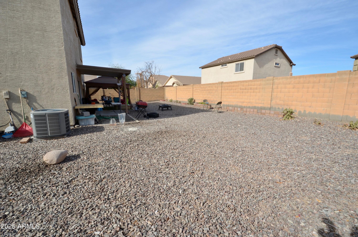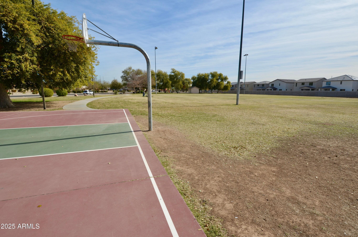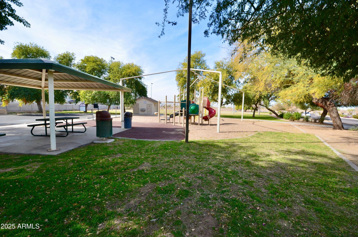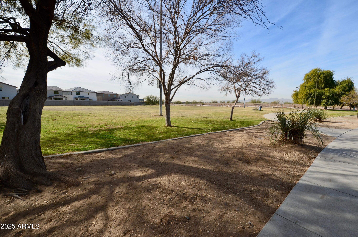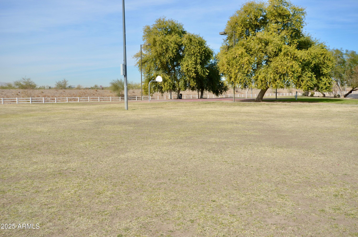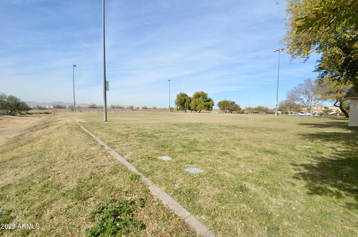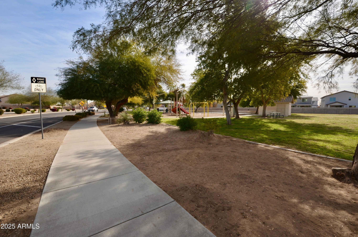$382,400 - 11534 W Longley Lane, Youngtown
- 4
- Bedrooms
- 3
- Baths
- 2,375
- SQ. Feet
- 0.15
- Acres
APPROVED SHORT SALE! Welcome to this stunning 4-bedroom, 3-bathroom home in Agua Fria Ranch**This 2,375 sq. ft. two-story gem features a main-floor bedroom and full bath, a spacious kitchen with cherry cabinets, and a large pantry**Open to the family room.**Formal Living Room and Formal Dining Room**Upstairs, the master suite offers a luxurious retreat with double sinks, a soaking tub, and a walk-in closet** Large secondary bedrooms throughout and a Loft upstairs**The backyard boasts low-maintenance desert landscaping**Solar Panels for energy savings and a two-year-old A/C**Close proximity to Loop 101, great schools, parks, and shopping, This home has it all!
Essential Information
-
- MLS® #:
- 6807236
-
- Price:
- $382,400
-
- Bedrooms:
- 4
-
- Bathrooms:
- 3.00
-
- Square Footage:
- 2,375
-
- Acres:
- 0.15
-
- Year Built:
- 2005
-
- Type:
- Residential
-
- Sub-Type:
- Single Family Residence
-
- Style:
- Santa Barbara/Tuscan
-
- Status:
- Active
Community Information
-
- Address:
- 11534 W Longley Lane
-
- Subdivision:
- AGUA FRIA RANCH PHASE 4
-
- City:
- Youngtown
-
- County:
- Maricopa
-
- State:
- AZ
-
- Zip Code:
- 85363
Amenities
-
- Amenities:
- Playground, Biking/Walking Path
-
- Utilities:
- APS
-
- Parking Spaces:
- 4
-
- Parking:
- Garage Door Opener
-
- # of Garages:
- 2
-
- View:
- Mountain(s)
-
- Pool:
- None
Interior
-
- Interior Features:
- High Speed Internet, Double Vanity, Upstairs, Eat-in Kitchen, 9+ Flat Ceilings, Pantry, Full Bth Master Bdrm, Separate Shwr & Tub
-
- Heating:
- Electric
-
- Cooling:
- Central Air
-
- Fireplaces:
- None
-
- # of Stories:
- 2
Exterior
-
- Lot Description:
- Sprinklers In Front, Desert Back, Desert Front
-
- Windows:
- Dual Pane
-
- Roof:
- Tile
-
- Construction:
- Stucco, Wood Frame, Painted
School Information
-
- District:
- Dysart Unified District
-
- Elementary:
- Luke Elementary School
-
- Middle:
- Luke Elementary School
-
- High:
- Dysart High School
Listing Details
- Listing Office:
- A.z. & Associates
