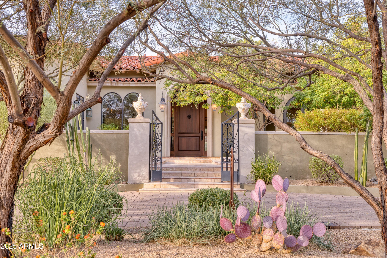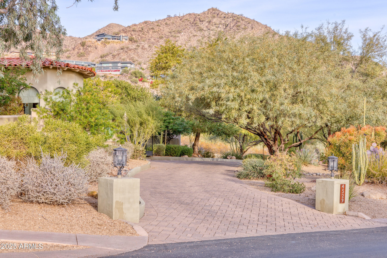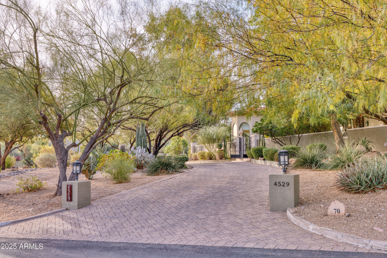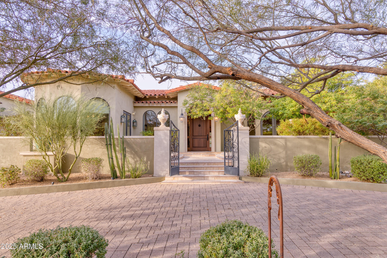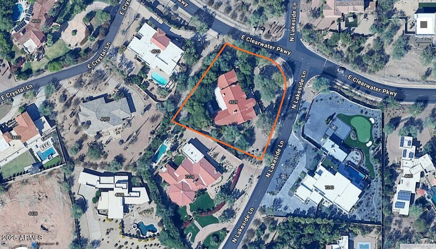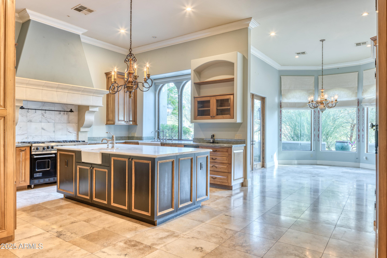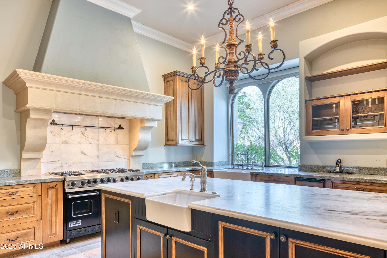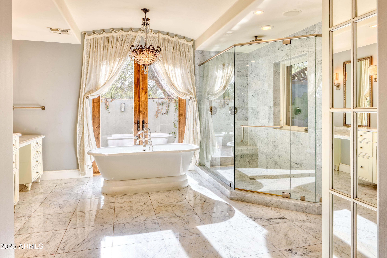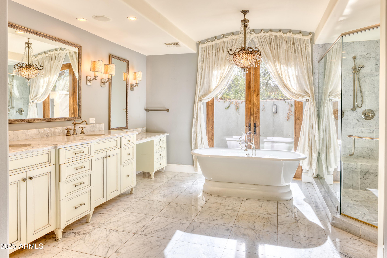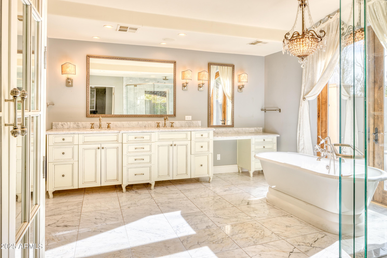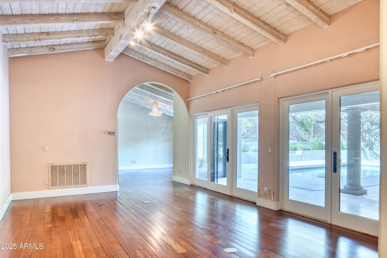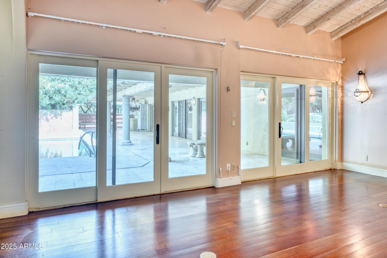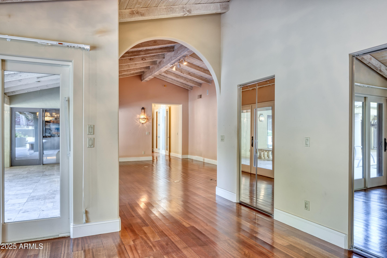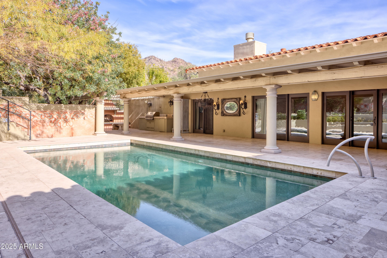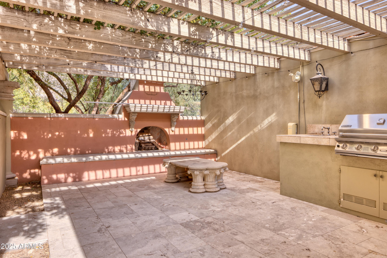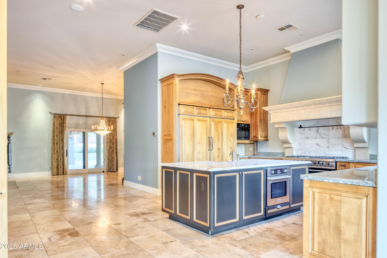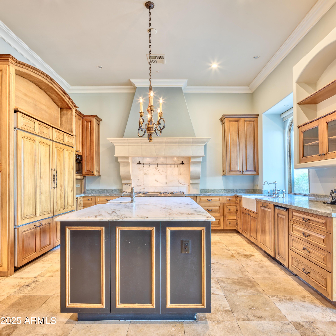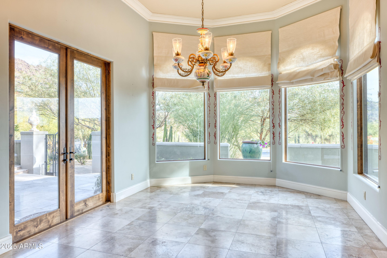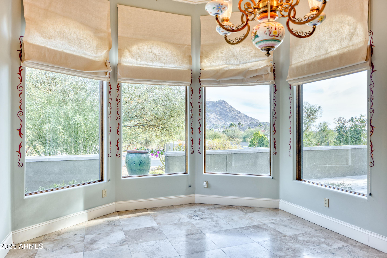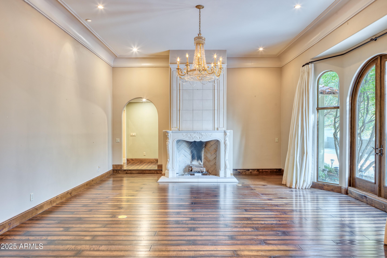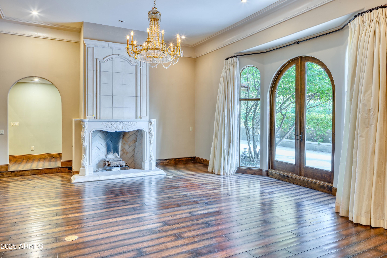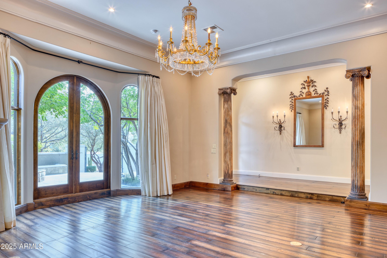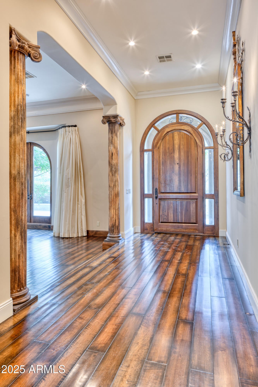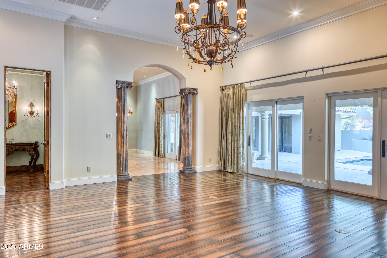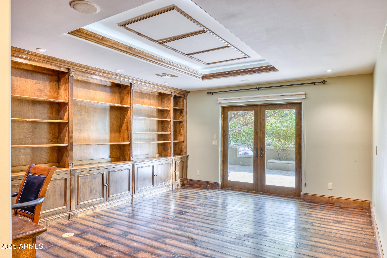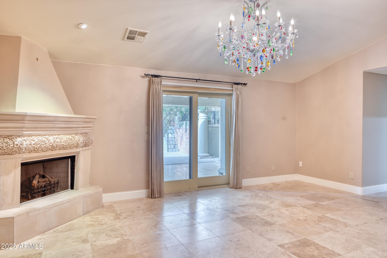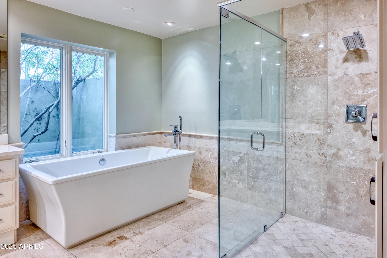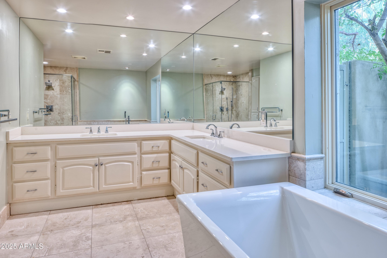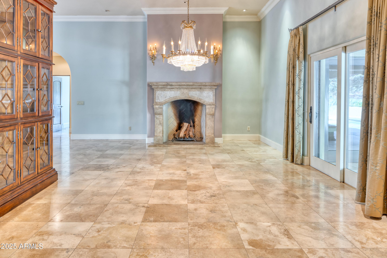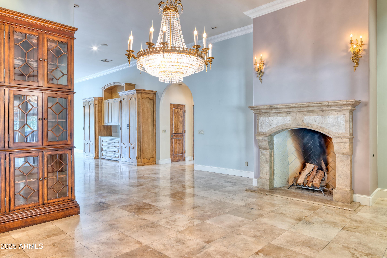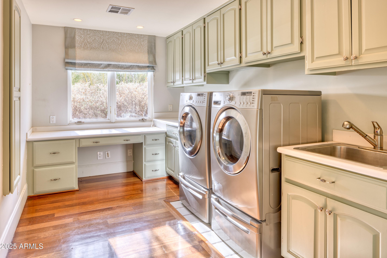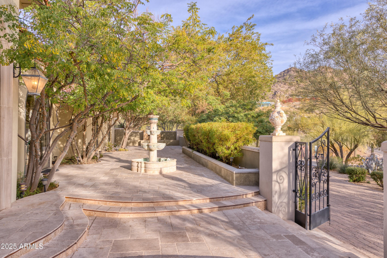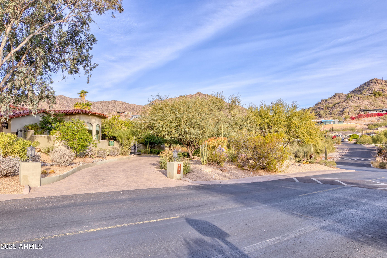$3,150,000 - 4529 E Clearwater Parkway, Paradise Valley
- 3
- Bedrooms
- 4
- Baths
- 5,035
- SQ. Feet
- 0.88
- Acres
Located in Guard-Gated Clearwater Hills, within walking distance of PV Country Club, this Santa Barbara home offers possibilities to update, renovate, or build anew on a coveted lot. A circular drive leads to welcoming front patio w/fireplace. High ceilings, stone fireplaces, crown molding, and French doors are featured throughout. Large gourmet kitchen boasts Viking appliances, large granite island, and windowed breakfast room. The primary suite includes sitting room, dual closets, + luxurious white marble spa-like bath. A 2nd bedroom w/fireplace and private bath offers potential as 2nd primary suite. The library features custom woodwork and French doors. Entertain guests around large pool, built-in BBQ w/sink, fireplace, + large covered patio. This great lot offers tremendous potential
Essential Information
-
- MLS® #:
- 6807265
-
- Price:
- $3,150,000
-
- Bedrooms:
- 3
-
- Bathrooms:
- 4.00
-
- Square Footage:
- 5,035
-
- Acres:
- 0.88
-
- Year Built:
- 1977
-
- Type:
- Residential
-
- Sub-Type:
- Single Family Residence
-
- Style:
- Santa Barbara/Tuscan
-
- Status:
- Active Under Contract
Community Information
-
- Address:
- 4529 E Clearwater Parkway
-
- Subdivision:
- CLEARWATER HILLS
-
- City:
- Paradise Valley
-
- County:
- Maricopa
-
- State:
- AZ
-
- Zip Code:
- 85253
Amenities
-
- Amenities:
- Gated, Guarded Entry
-
- Utilities:
- APS,SW Gas3
-
- Parking Spaces:
- 8
-
- Parking:
- Direct Access, Circular Driveway, Attch'd Gar Cabinets
-
- # of Garages:
- 2
-
- Pool:
- Heated, Private
Interior
-
- Interior Features:
- Granite Counters, Double Vanity, 9+ Flat Ceilings, Soft Water Loop, Vaulted Ceiling(s), Kitchen Island, Pantry, Full Bth Master Bdrm, Separate Shwr & Tub
-
- Heating:
- Electric
-
- Cooling:
- Both Refrig & Evap
-
- Fireplace:
- Yes
-
- Fireplaces:
- 2 Fireplace, 3+ Fireplace, Exterior Fireplace, Family Room, Living Room, Master Bedroom, Gas
-
- # of Stories:
- 1
Exterior
-
- Exterior Features:
- Private Street(s), Built-in Barbecue
-
- Lot Description:
- Sprinklers In Rear, Corner Lot, Gravel/Stone Front, Auto Timer H2O Back
-
- Roof:
- Tile
-
- Construction:
- Stucco, No VOC Paint, Painted, Slump Block
School Information
-
- District:
- Scottsdale Unified District
-
- Elementary:
- Kiva Elementary School
-
- Middle:
- Mohave Middle School
-
- High:
- Saguaro High School
Listing Details
- Listing Office:
- Realty One Group
