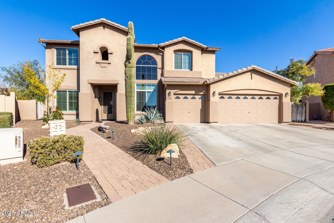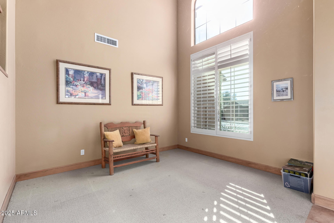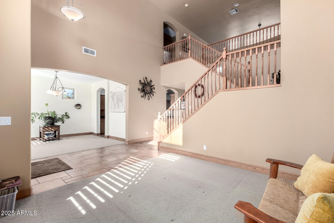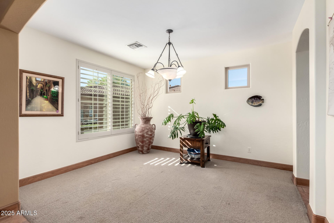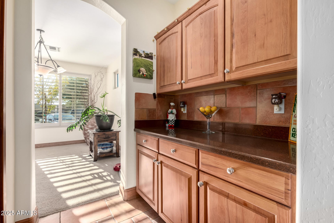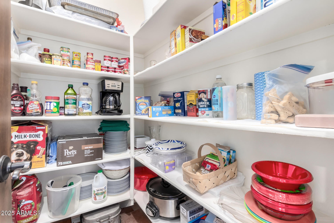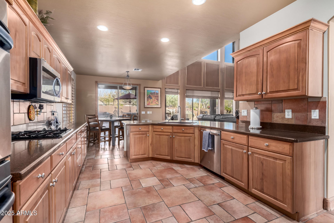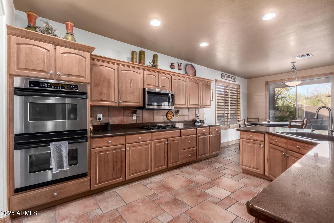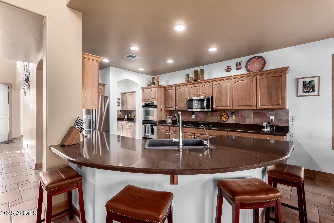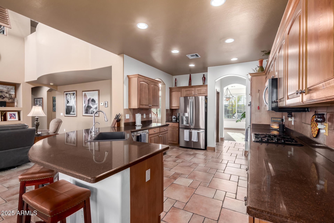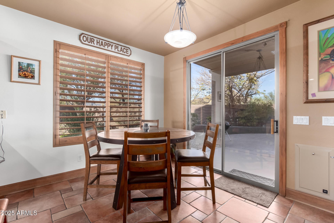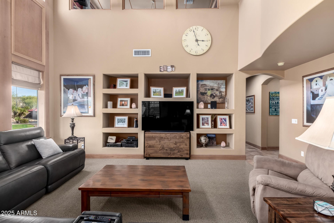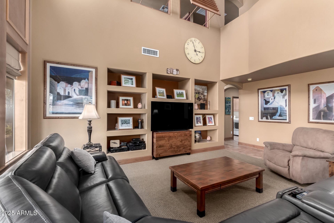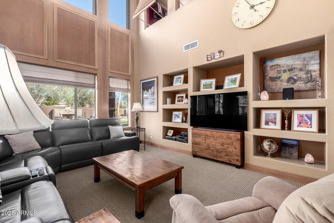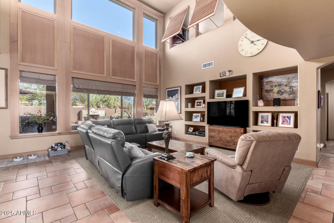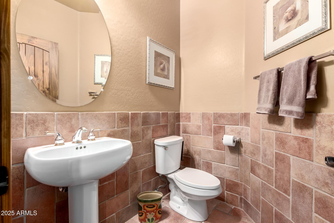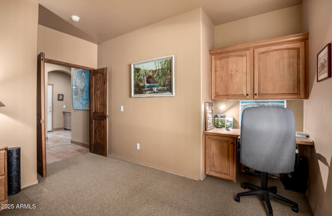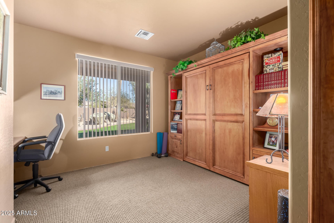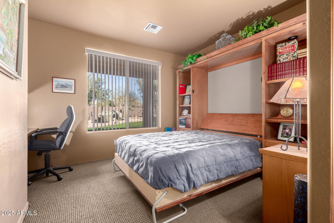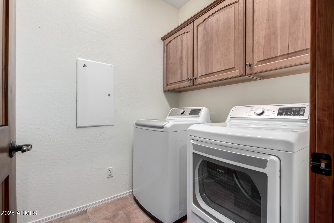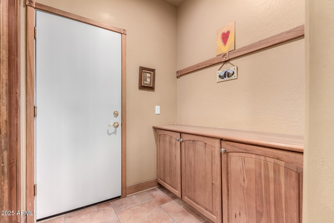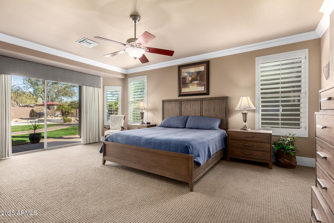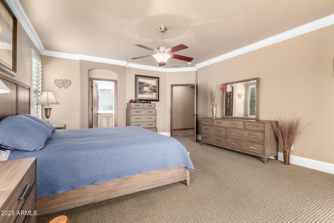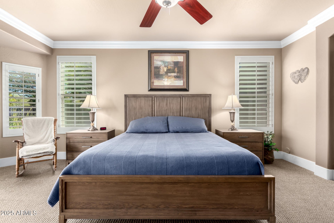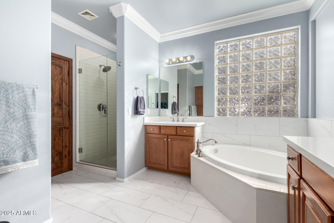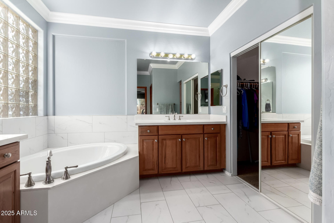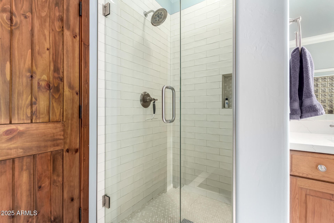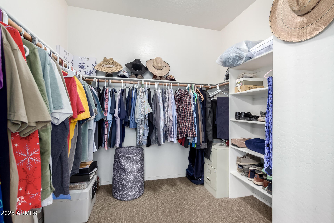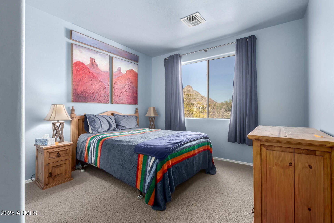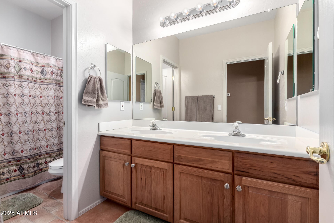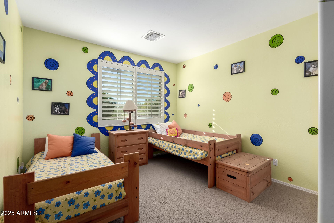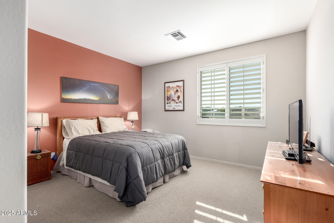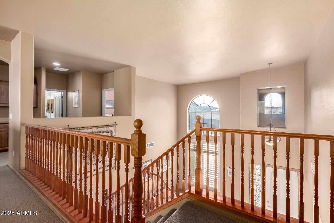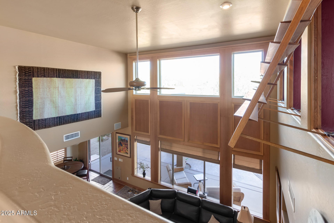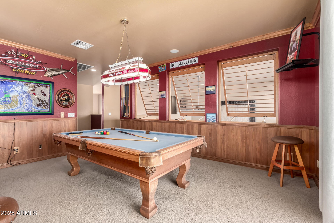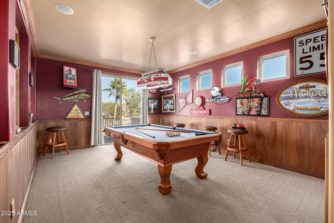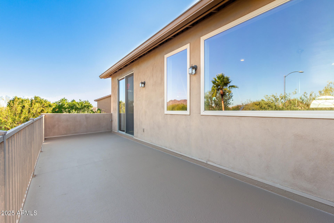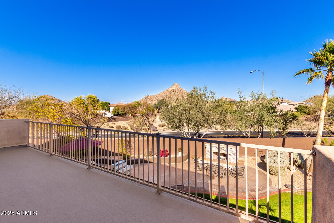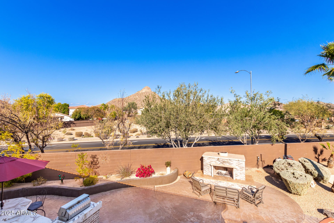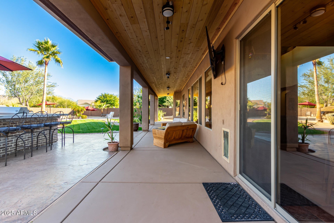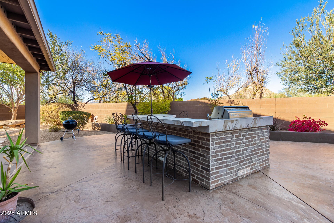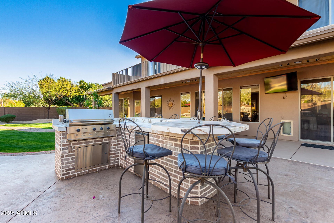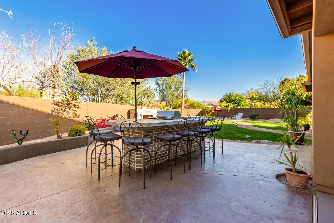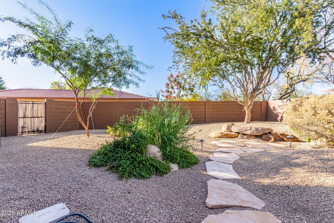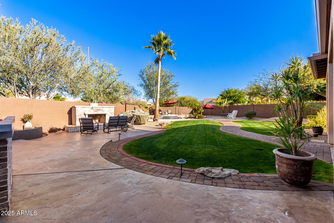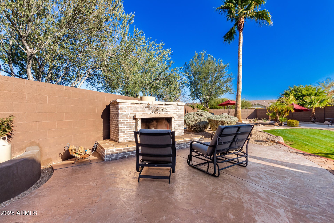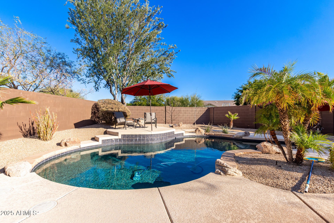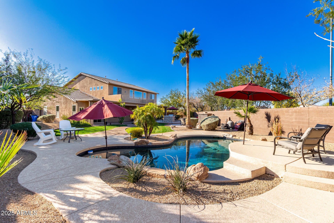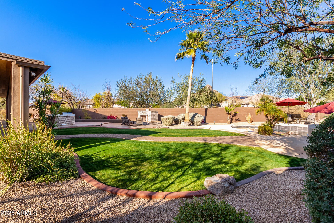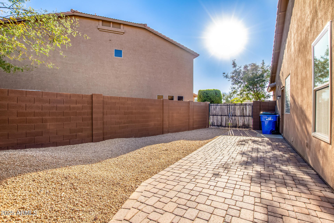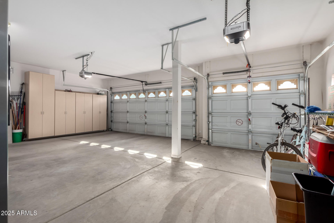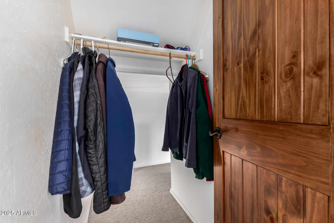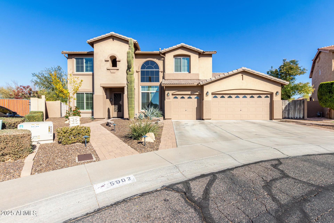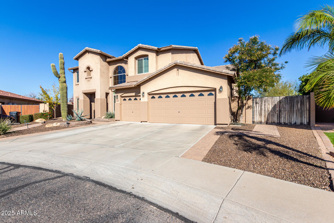$1,100,000 - 5902 W Gambit Trail, Phoenix
- 4
- Bedrooms
- 4
- Baths
- 3,603
- SQ. Feet
- 0.3
- Acres
Pictures do not do this beautiful 4b/3.5b home justice. Pride of ownership shine through on both the interior and exterior, from the upgraded Hickory cabinets in the kitchen to the resort style landscaping with a fire place and pool.. You can relax on the back patio with the mountain vistas as your backdrop or entertain with your family and friends. Lower floor boasts the formal living and dinning room, butler pantry, walk in pantry, kitchen, kitchen table, counter dinning, family room, office with murphy bed, laundry and the spacious main bedroom. the main bedroom has access to the backyard. Top floor has two full bathrooms, three bedrooms, and a game room including the pool table with a balcony.
Essential Information
-
- MLS® #:
- 6807370
-
- Price:
- $1,100,000
-
- Bedrooms:
- 4
-
- Bathrooms:
- 4.00
-
- Square Footage:
- 3,603
-
- Acres:
- 0.30
-
- Year Built:
- 2002
-
- Type:
- Residential
-
- Sub-Type:
- Single Family - Detached
-
- Style:
- Contemporary
-
- Status:
- Active
Community Information
-
- Address:
- 5902 W Gambit Trail
-
- Subdivision:
- PYRAMID HEIGHTS PHASE 1
-
- City:
- Phoenix
-
- County:
- Maricopa
-
- State:
- AZ
-
- Zip Code:
- 85083
Amenities
-
- Amenities:
- Playground, Biking/Walking Path
-
- Utilities:
- APS,SW Gas3
-
- Parking Spaces:
- 6
-
- Parking:
- Attch'd Gar Cabinets, Dir Entry frm Garage, Electric Door Opener, RV Gate
-
- # of Garages:
- 3
-
- View:
- Mountain(s)
-
- Has Pool:
- Yes
-
- Pool:
- Private
Interior
-
- Interior Features:
- Master Downstairs, Breakfast Bar, 9+ Flat Ceilings, Kitchen Island, Pantry, Double Vanity, Full Bth Master Bdrm, Separate Shwr & Tub, High Speed Internet, Granite Counters
-
- Heating:
- Natural Gas
-
- Cooling:
- Ceiling Fan(s), Programmable Thmstat, Refrigeration
-
- Fireplace:
- Yes
-
- Fireplaces:
- Exterior Fireplace
-
- # of Stories:
- 2
Exterior
-
- Exterior Features:
- Balcony, Covered Patio(s), Built-in Barbecue
-
- Lot Description:
- Sprinklers In Rear, Sprinklers In Front, Desert Back, Desert Front, Gravel/Stone Front, Grass Back, Auto Timer H2O Front, Auto Timer H2O Back
-
- Windows:
- Dual Pane
-
- Roof:
- Tile
-
- Construction:
- Painted, Stucco, Frame - Wood
School Information
-
- District:
- Deer Valley Unified District
-
- Elementary:
- Inspiration Mountain School
-
- Middle:
- Inspiration Mountain School
-
- High:
- Sandra Day O'Connor High School
Listing Details
- Listing Office:
- Century 21 Arizona Foothills
