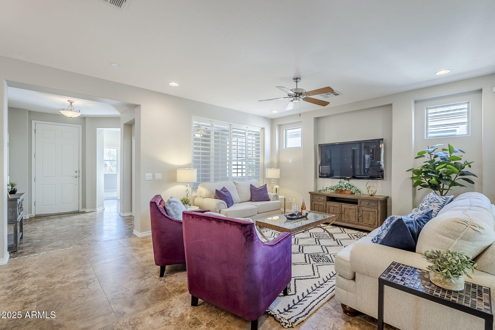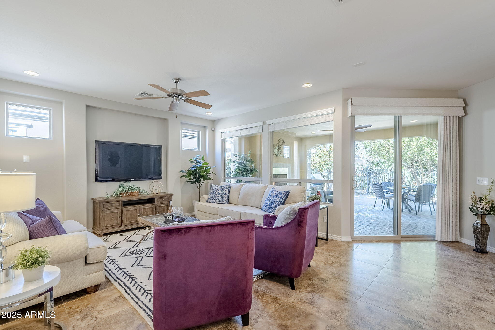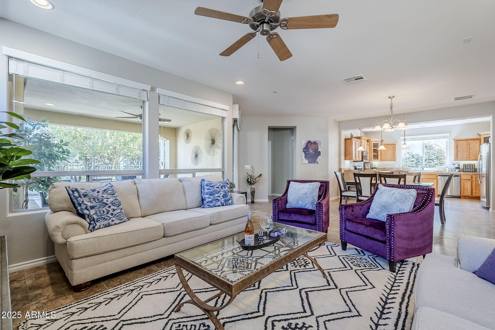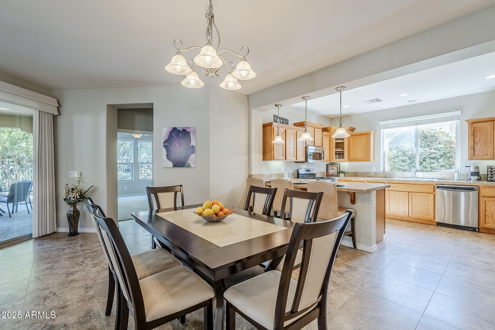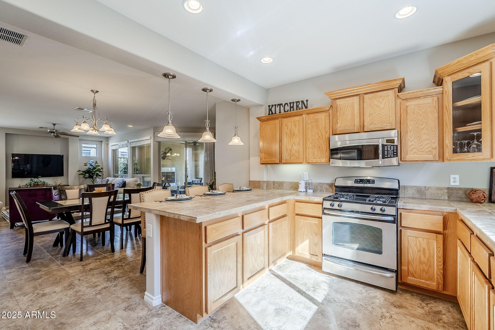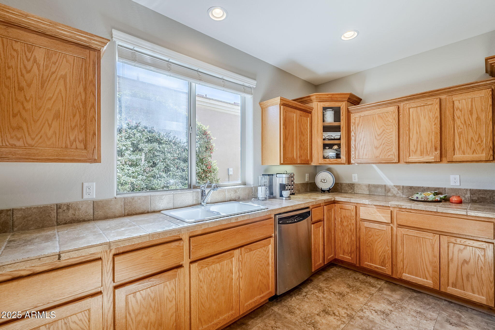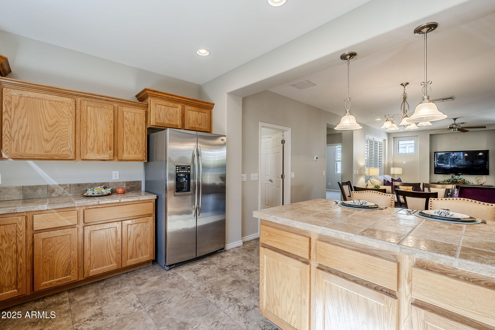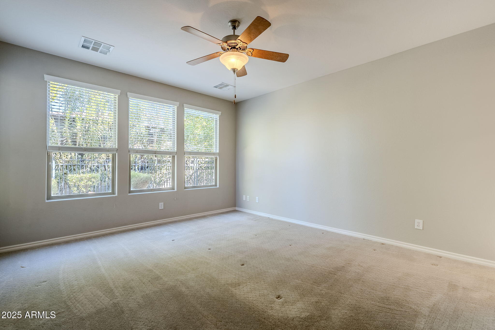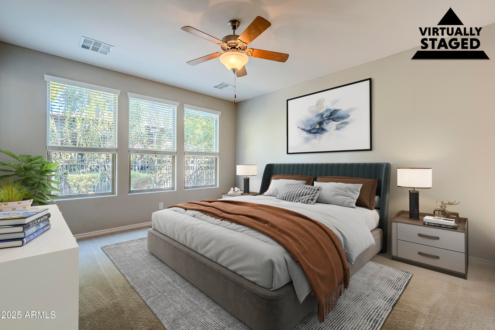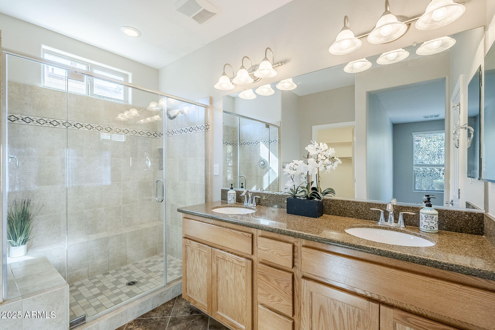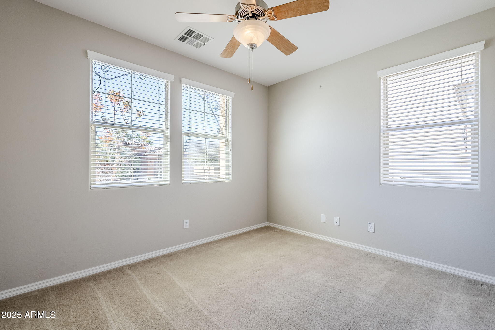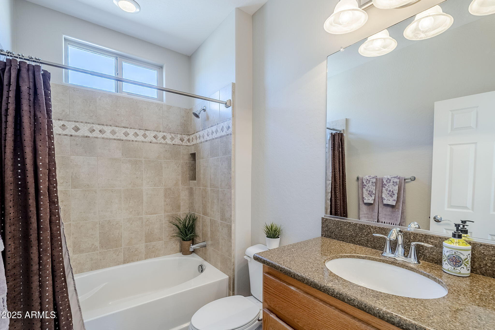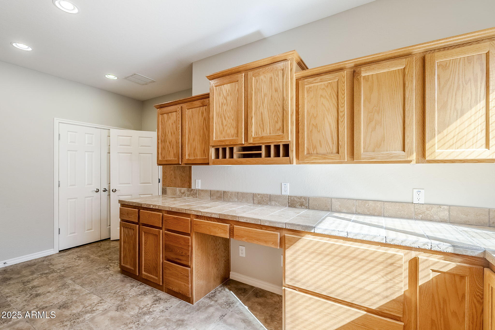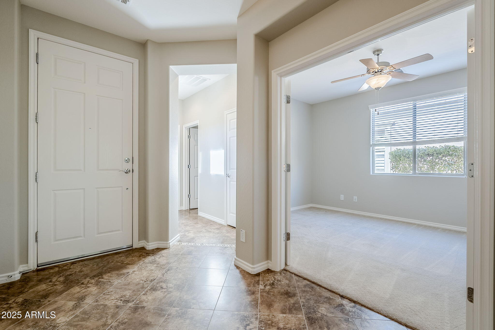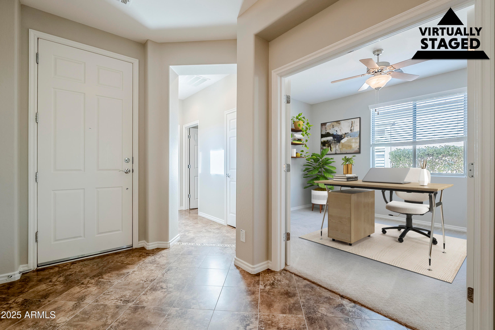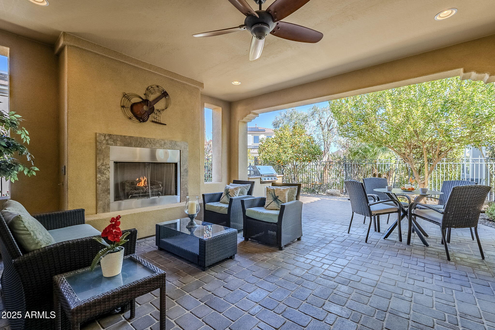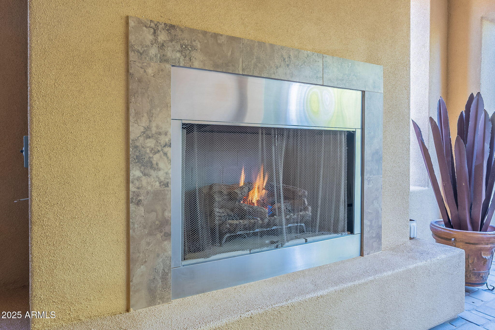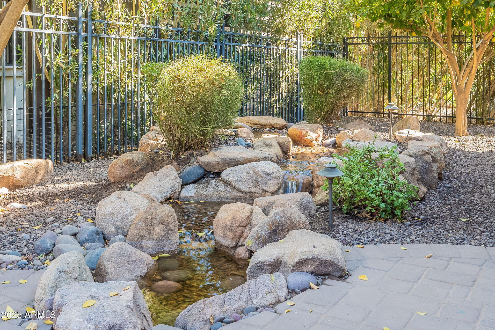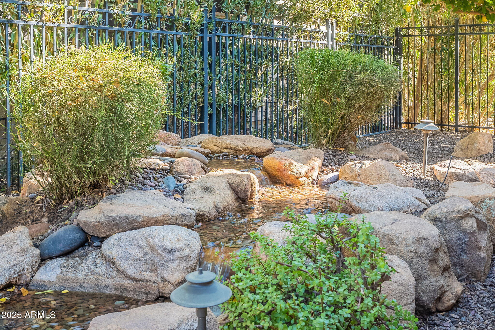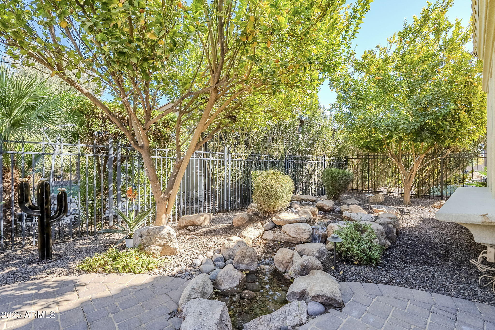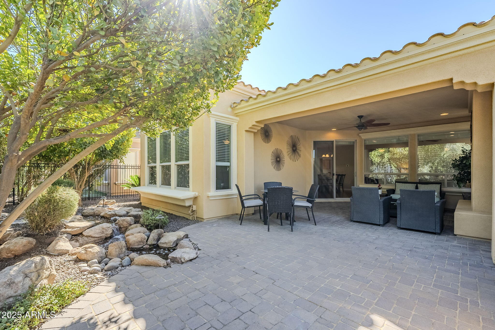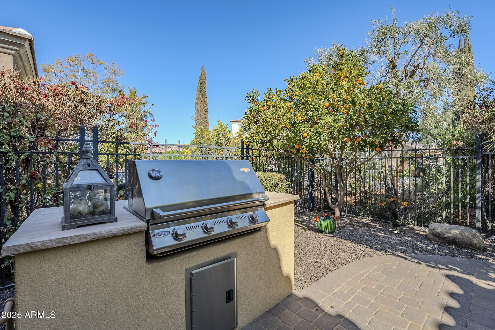$499,000 - 1572 E Artemis Trail, Queen Creek
- 2
- Bedrooms
- 2
- Baths
- 1,769
- SQ. Feet
- 0.12
- Acres
Priced Reduced. Don't miss this incredible opportunity!! Why settle for a smaller house when you can own this spacious 1,769 sqft detached home which is move in ready. Or build instant equity by updating it to today's latest trends? Recent improvements include a new AC and furnace (Nov. 2022), fresh interior paint (2025), newer exterior paint (2024), and professionally cleaned tile, grout, and carpet all enhancing its move-in-ready appeal. A tankless water heater adds energy efficiency. The well-maintained Cannes floorplan in Encanterra Country Club offers a thoughtfully designed layout with exceptional functionality. The open-concept great room seamlessly integrates the kitchen, dining, and living areas, creating a bright and airy atmosphere. A versatile den with French doors can serve as a home office or third bedroom, while the expansive smart space laundry room offers ample cabinetry, additional storage, and a functional workspace. Step outside to a private backyard oasis, complete with a covered patio featuring a gas fireplace, built-in BBQ, and a tranquil water feature all within a fenced yard. See it today before it's too late.
Essential Information
-
- MLS® #:
- 6807556
-
- Price:
- $499,000
-
- Bedrooms:
- 2
-
- Bathrooms:
- 2.00
-
- Square Footage:
- 1,769
-
- Acres:
- 0.12
-
- Year Built:
- 2008
-
- Type:
- Residential
-
- Sub-Type:
- Single Family Residence
-
- Style:
- Spanish
-
- Status:
- Active Under Contract
Community Information
-
- Address:
- 1572 E Artemis Trail
-
- Subdivision:
- Encanterra Country Club
-
- City:
- Queen Creek
-
- County:
- Pinal
-
- State:
- AZ
-
- Zip Code:
- 85140
Amenities
-
- Amenities:
- Pickleball, Gated, Community Spa, Community Spa Htd, Community Pool Htd, Community Pool, Guarded Entry, Golf, Concierge, Tennis Court(s), Playground, Biking/Walking Path, Clubhouse
-
- Utilities:
- SRP,City Gas3
-
- Parking Spaces:
- 4
-
- Parking:
- Garage Door Opener, Direct Access
-
- # of Garages:
- 2
-
- Pool:
- None
Interior
-
- Interior Features:
- Breakfast Bar, 9+ Flat Ceilings, Soft Water Loop, Pantry, 3/4 Bath Master Bdrm, Double Vanity, High Speed Internet
-
- Heating:
- Natural Gas
-
- Cooling:
- Central Air, Ceiling Fan(s), Programmable Thmstat
-
- Fireplace:
- Yes
-
- Fireplaces:
- 1 Fireplace, Exterior Fireplace, Gas
-
- # of Stories:
- 1
Exterior
-
- Exterior Features:
- Built-in Barbecue
-
- Lot Description:
- Sprinklers In Rear, Sprinklers In Front, Desert Back, Desert Front, Gravel/Stone Front, Gravel/Stone Back, Auto Timer H2O Front, Auto Timer H2O Back
-
- Windows:
- Low-Emissivity Windows, Dual Pane, Vinyl Frame
-
- Roof:
- Tile
-
- Construction:
- Stucco, Wood Frame, Painted
School Information
-
- District:
- J O Combs Unified School District
-
- Elementary:
- Ellsworth Elementary School
-
- Middle:
- Combs Center for Success Middle School
-
- High:
- Combs High School
Listing Details
- Listing Office:
- Keller Williams Realty Sonoran Living


