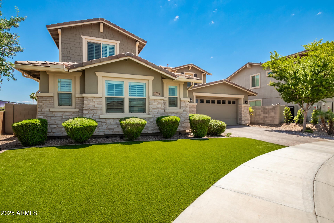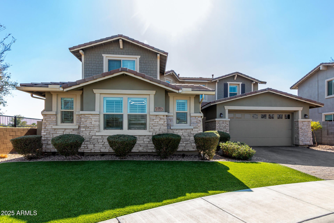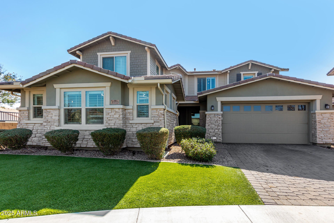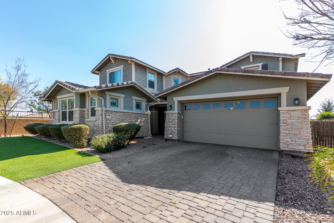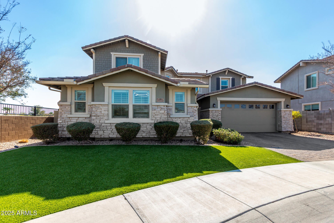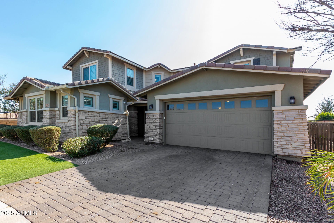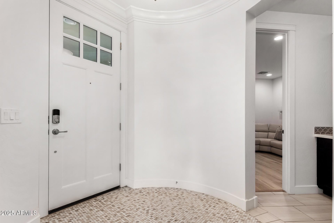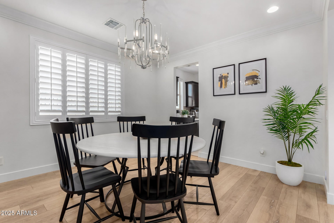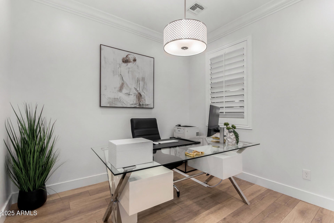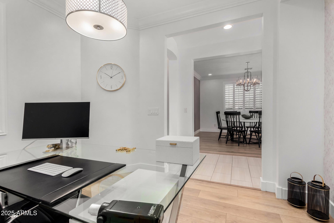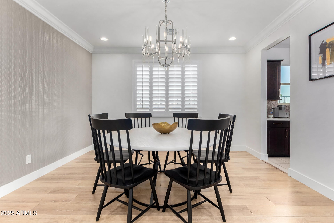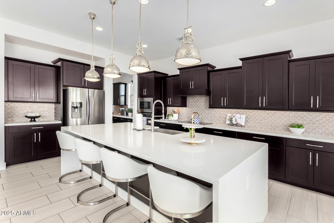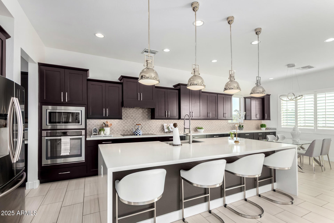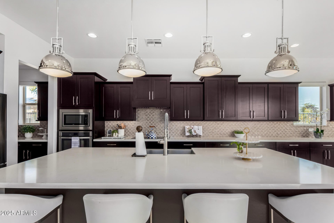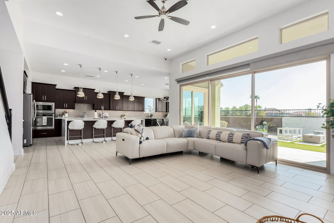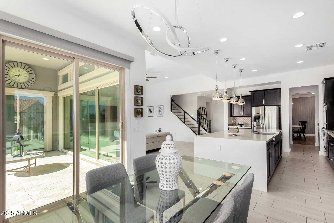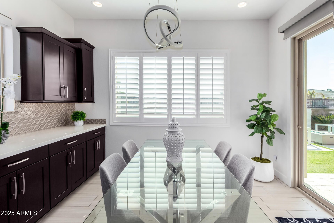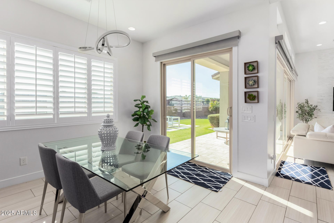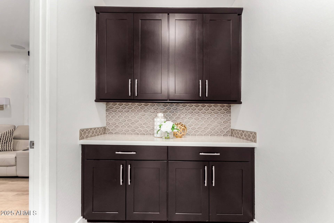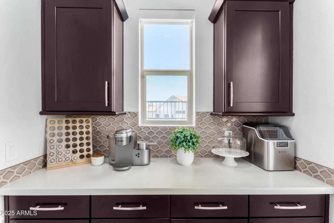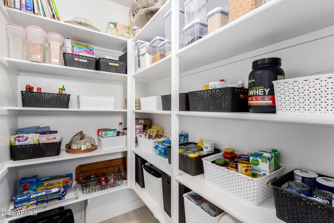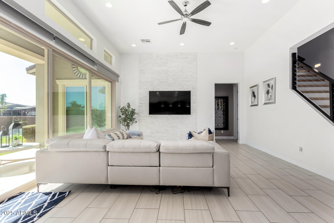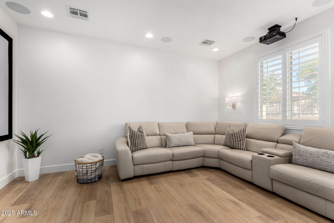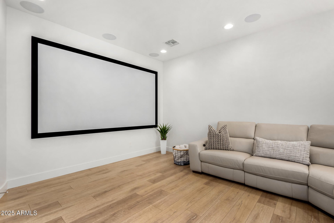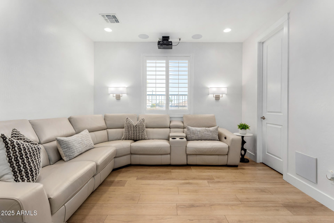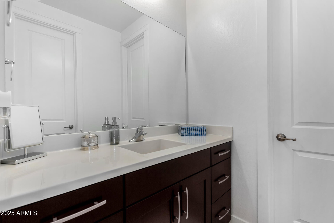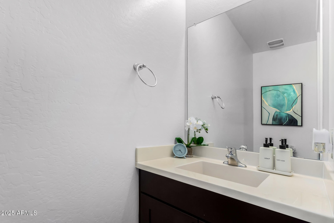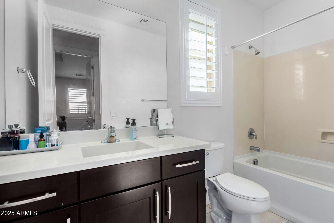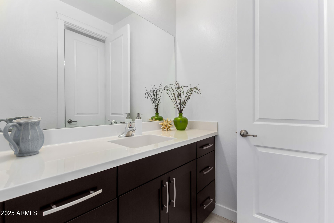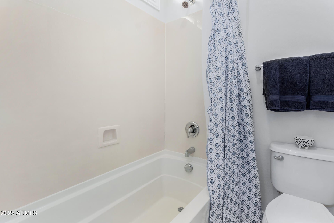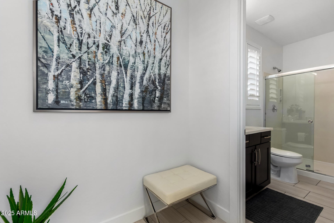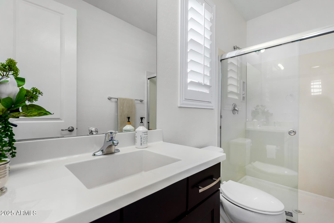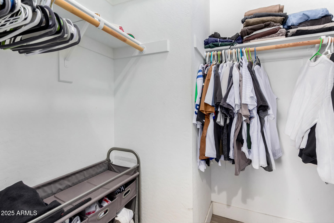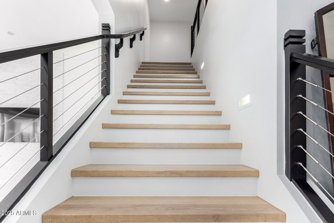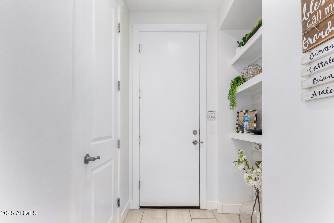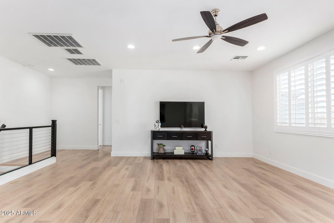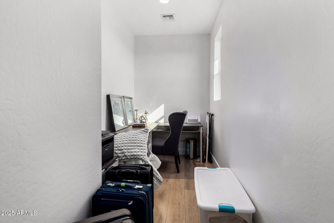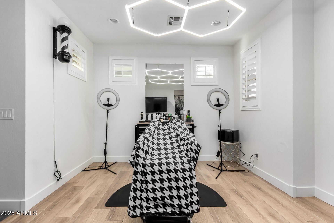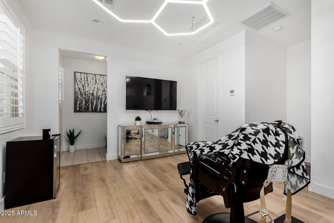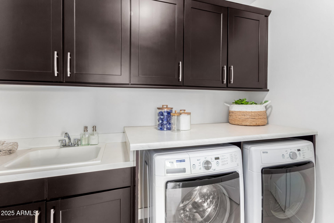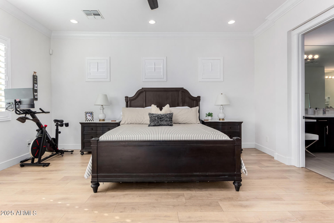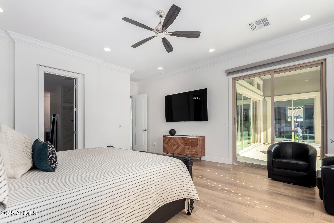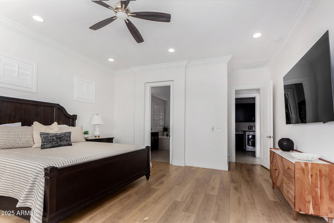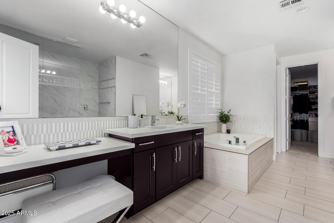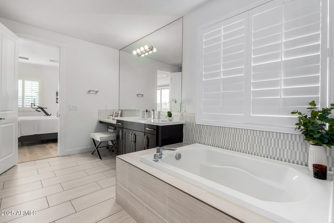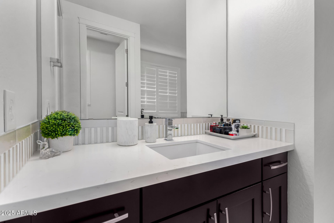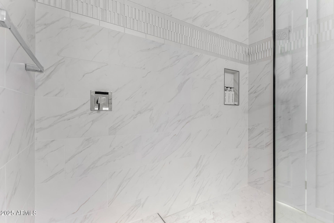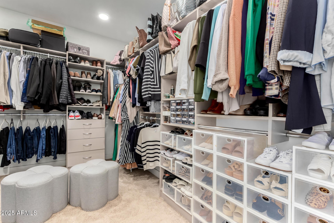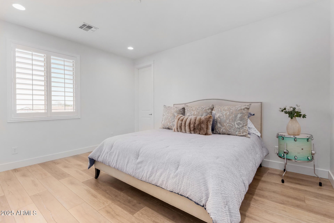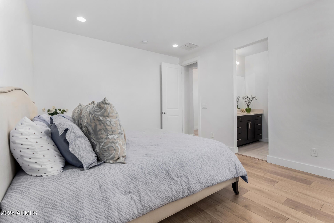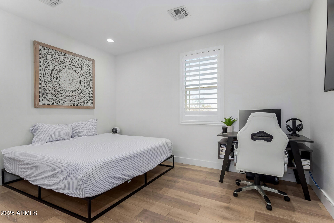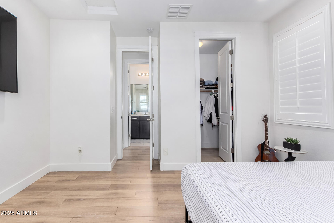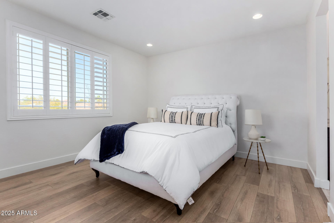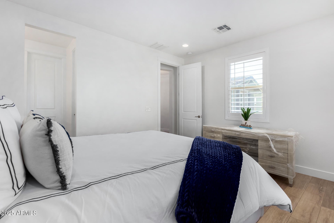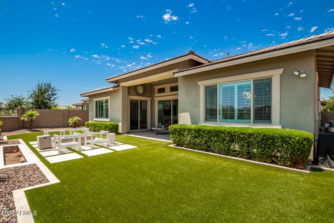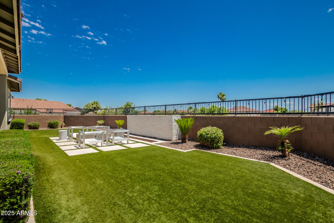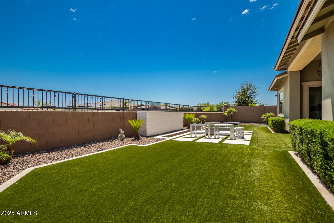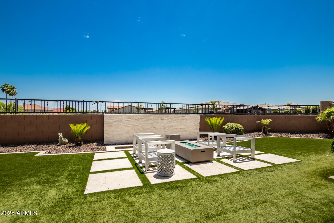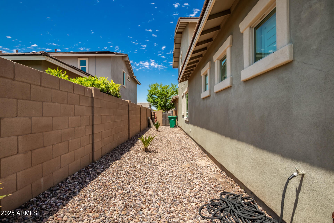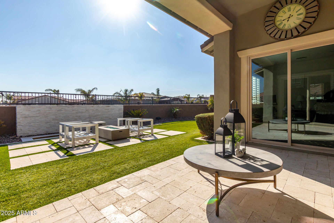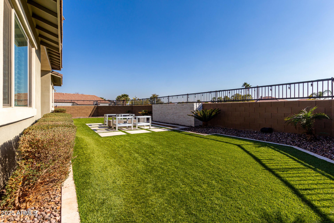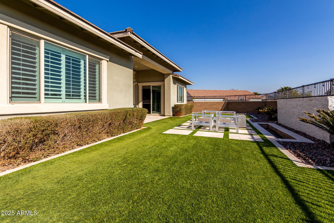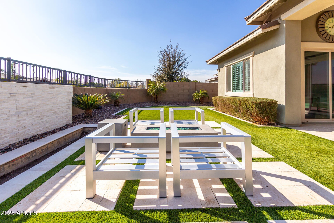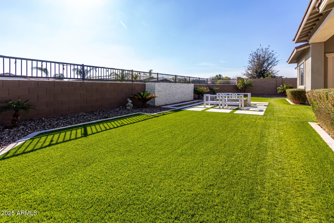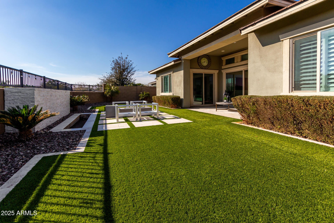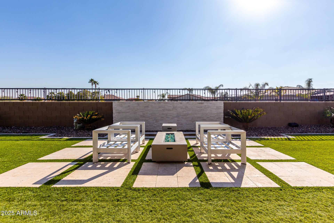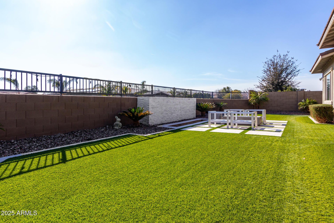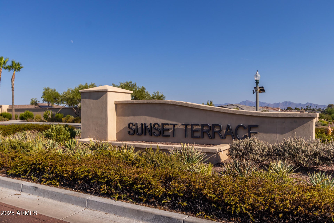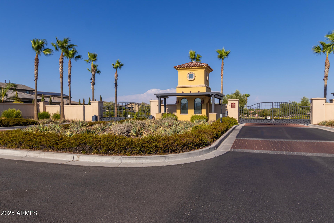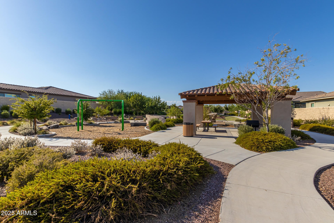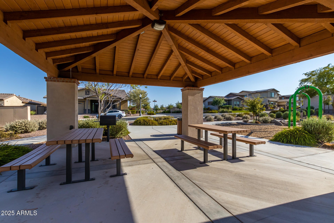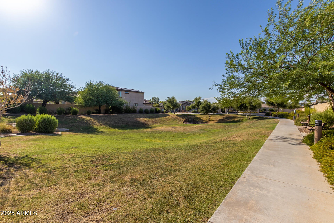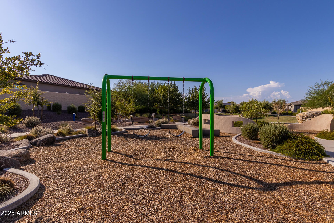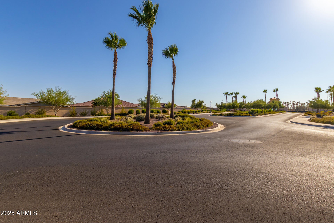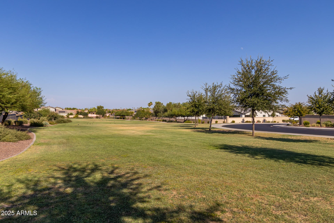$899,000 - 13713 W Harvest Avenue, Litchfield Park
- 6
- Bedrooms
- 5
- Baths
- 4,061
- SQ. Feet
- 0.21
- Acres
Discover the perfect blend of style, comfort, and functionality in this exceptional 6-bedroom, 4.5-bathroom home, offering 4,061 square feet of thoughtfully designed living space. Nestled in a desirable neighborhood, this home boasts a private guest casita, ideal for hosting family or friends, or as a serene retreat for your creative pursuits. Step inside to find elegant finishes and an open floor plan that effortlessly combines formal and informal living areas. The chef's kitchen features high-end appliances, a spacious island, and abundant cabinetry, making it a culinary enthusiast's dream. The primary suite offers a luxurious escape with a spa-like en-suite bathroom and a walk-in closet. Outside, enjoy the beautifully landscaped backyard, perfect for entertaining or relaxing.
Essential Information
-
- MLS® #:
- 6807565
-
- Price:
- $899,000
-
- Bedrooms:
- 6
-
- Bathrooms:
- 5.00
-
- Square Footage:
- 4,061
-
- Acres:
- 0.21
-
- Year Built:
- 2017
-
- Type:
- Residential
-
- Sub-Type:
- Single Family - Detached
-
- Style:
- Ranch
-
- Status:
- Active
Community Information
-
- Address:
- 13713 W Harvest Avenue
-
- Subdivision:
- LA LOMA RESIDENTIAL AKA SUNSET TERRACE
-
- City:
- Litchfield Park
-
- County:
- Maricopa
-
- State:
- AZ
-
- Zip Code:
- 85340
Amenities
-
- Amenities:
- Gated Community, Runway Access, Playground, Biking/Walking Path
-
- Utilities:
- APS,SW Gas3
-
- Parking Spaces:
- 4
-
- Parking:
- Tandem
-
- # of Garages:
- 2
-
- Pool:
- None
Interior
-
- Interior Features:
- Master Downstairs, Eat-in Kitchen, Breakfast Bar, Roller Shields, Pantry, Double Vanity, Full Bth Master Bdrm, Separate Shwr & Tub, Granite Counters
-
- Heating:
- Natural Gas
-
- Cooling:
- Refrigeration
-
- Fireplaces:
- None
-
- # of Stories:
- 2
Exterior
-
- Exterior Features:
- Covered Patio(s), Patio
-
- Lot Description:
- Cul-De-Sac, Synthetic Grass Frnt, Synthetic Grass Back
-
- Windows:
- Sunscreen(s), Mechanical Sun Shds
-
- Roof:
- Tile
-
- Construction:
- Painted, Stucco, Frame - Wood
School Information
-
- District:
- Agua Fria Union High School District
-
- Elementary:
- Dreaming Summit Elementary
-
- Middle:
- Dreaming Summit Elementary
-
- High:
- Millennium High School
Listing Details
- Listing Office:
- Best Homes Real Estate
