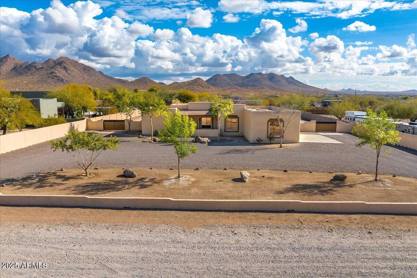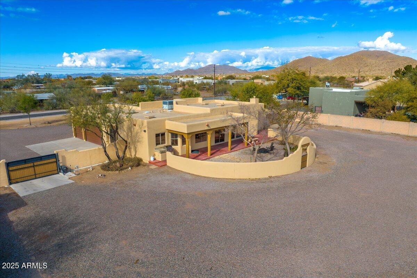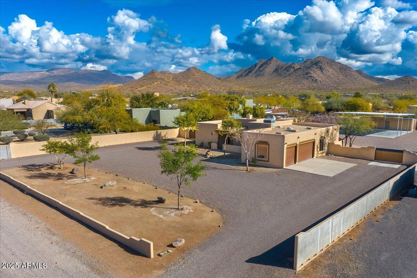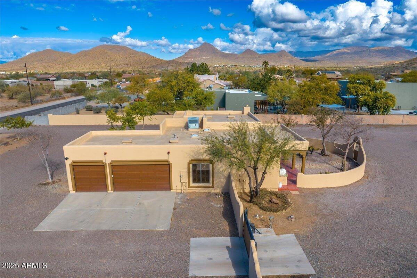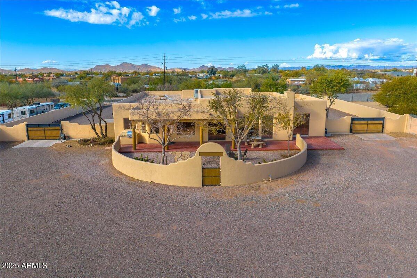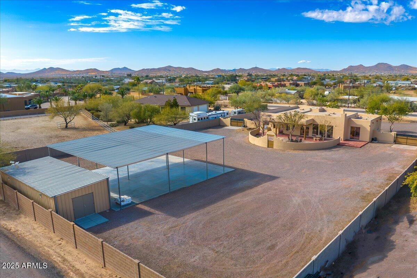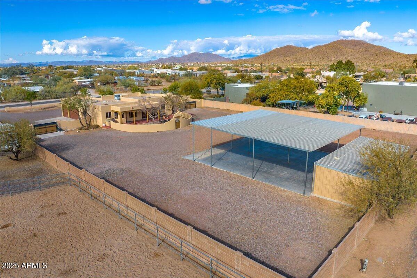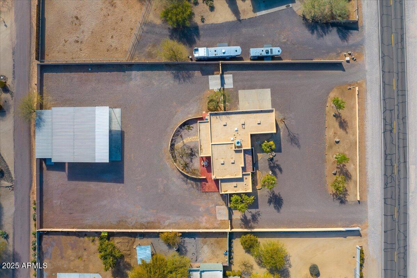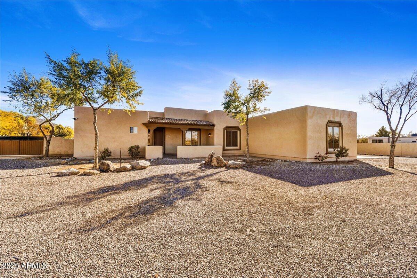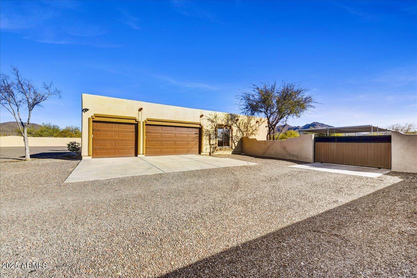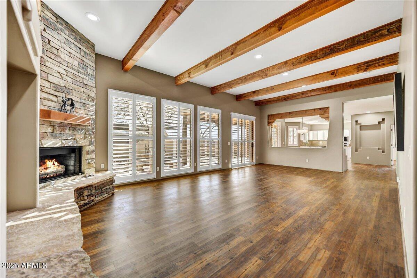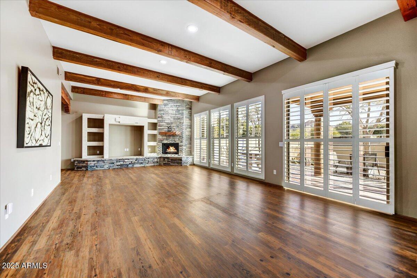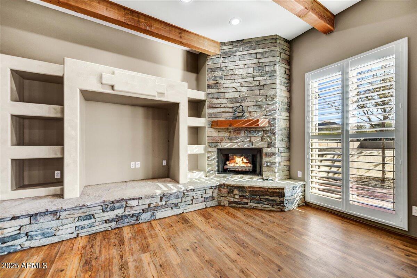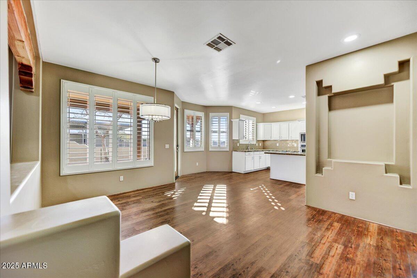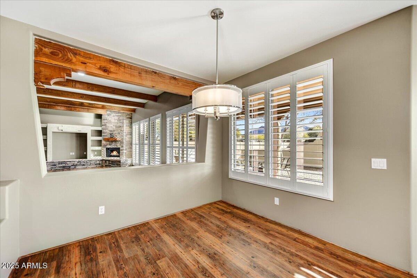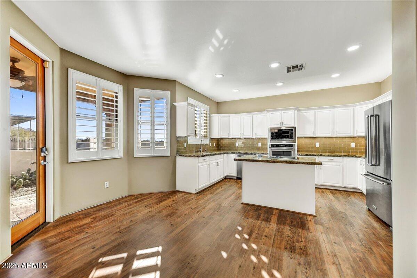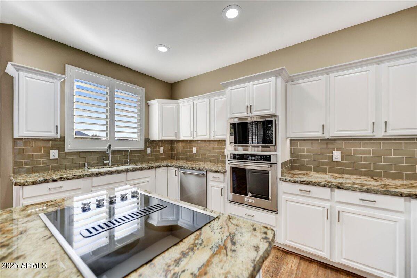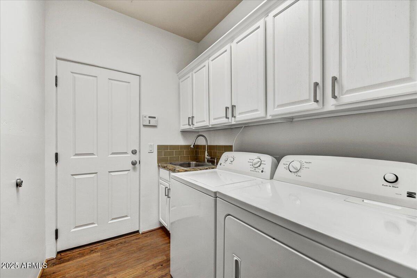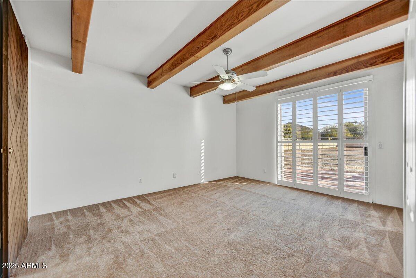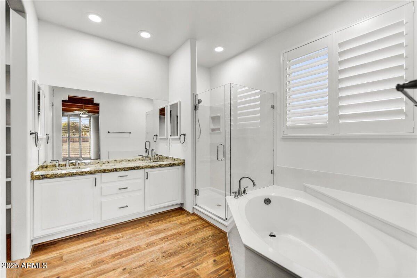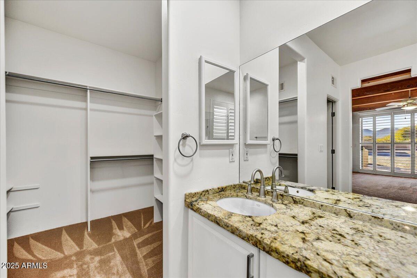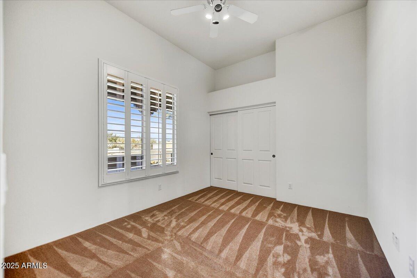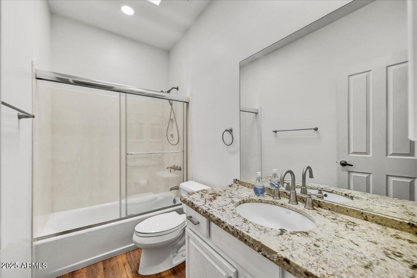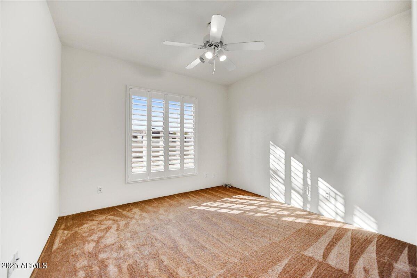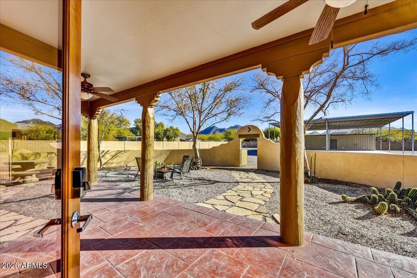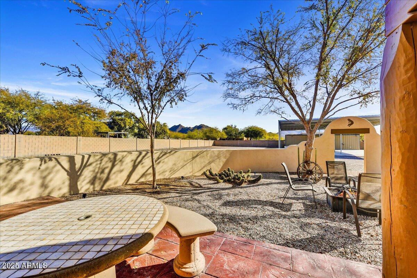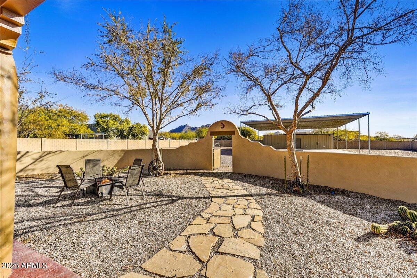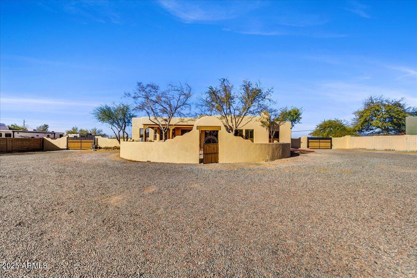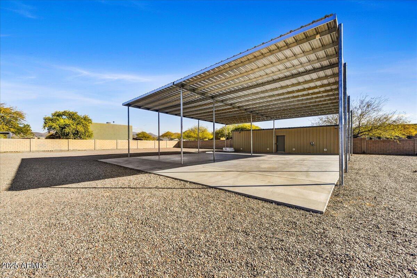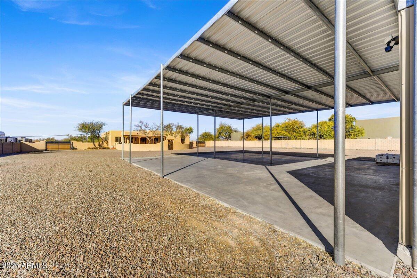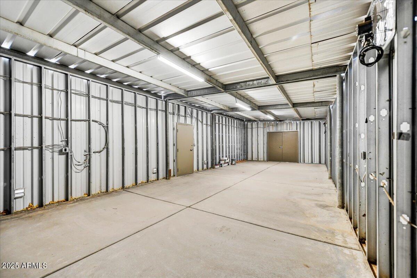$1,050,000 - 37415 N 24th Street, Phoenix
- 4
- Bedrooms
- 2
- Baths
- 2,121
- SQ. Feet
- 1.2
- Acres
Stunning Home with Exceptional Mountain Access and Outdoor Amenities Discover this incredible opportunity near the popular Cave Creek Regional Park, offering unparalleled access to breathtaking hiking trails and the serene beauty of the mountains. This newly updated 4-bedroom, 2-bathroom home is a dream for outdoor enthusiasts, car lovers, and owners of recreational vehicles or boats. Step inside to find modern updates throughout, including a bright white kitchen with an island, new stainless-steel appliances, updated lighting, and fresh paint. The oversized 3-car garage features a brand-new epoxy floor, perfect for showcasing your vehicles. Outside, the home shines with a spacious covered patio and built-in BBQ, ideal for entertaining. .... MORE.... The oversized flat lot includes two RV gates with drive-through access, leading to an impressive rear vehicle storage area. Poured concrete walls and automatic gates secure your valuable vehicles, while the onsite pump-and-dump station adds convenience for RV owners. A detached office at the rear of the lot provides additional functionality for work or hobbies. With over $200,000 invested in exterior upgrades, this property offers endless possibilities for living, working, and playing. Don't miss your chance to see this extraordinary home in person!
Essential Information
-
- MLS® #:
- 6807603
-
- Price:
- $1,050,000
-
- Bedrooms:
- 4
-
- Bathrooms:
- 2.00
-
- Square Footage:
- 2,121
-
- Acres:
- 1.20
-
- Year Built:
- 1999
-
- Type:
- Residential
-
- Sub-Type:
- Single Family - Detached
-
- Status:
- Active
Community Information
-
- Address:
- 37415 N 24th Street
-
- Subdivision:
- METES & BOUNDS
-
- City:
- Phoenix
-
- County:
- Maricopa
-
- State:
- AZ
-
- Zip Code:
- 85086
Amenities
-
- Utilities:
- APS
-
- Parking Spaces:
- 15
-
- Parking:
- Electric Door Opener, RV Gate, Separate Strge Area, Side Vehicle Entry, RV Access/Parking
-
- # of Garages:
- 3
-
- View:
- Mountain(s)
-
- Pool:
- None
Interior
-
- Interior Features:
- Eat-in Kitchen, 9+ Flat Ceilings, No Interior Steps, Kitchen Island, Pantry, Double Vanity, Full Bth Master Bdrm, Separate Shwr & Tub, High Speed Internet, Granite Counters
-
- Heating:
- Electric
-
- Cooling:
- Ceiling Fan(s), Refrigeration
-
- Fireplace:
- Yes
-
- Fireplaces:
- 1 Fireplace, Gas
-
- # of Stories:
- 1
Exterior
-
- Exterior Features:
- Circular Drive, Covered Patio(s), Patio, Private Yard, Storage, Built-in Barbecue, RV Hookup
-
- Lot Description:
- Sprinklers In Rear, Desert Back, Desert Front
-
- Roof:
- Built-Up
-
- Construction:
- Painted, Stucco, Frame - Wood
School Information
-
- District:
- Deer Valley Unified District
-
- Elementary:
- Desert Mountain School
-
- Middle:
- Desert Mountain School
-
- High:
- Deer Valley High School
Listing Details
- Listing Office:
- Russ Lyon Sotheby's International Realty
