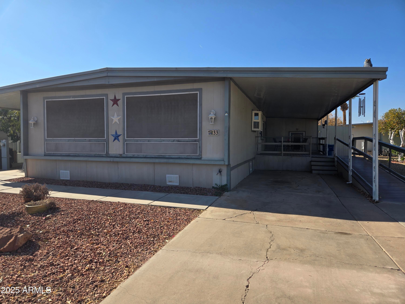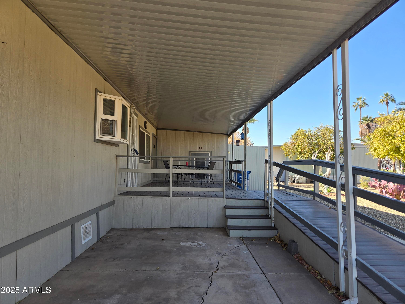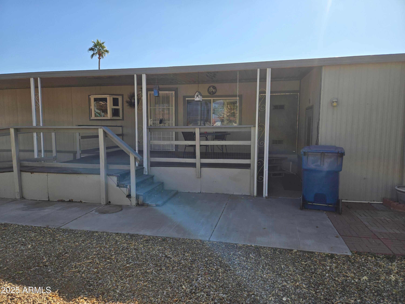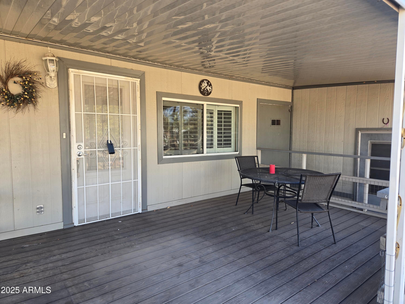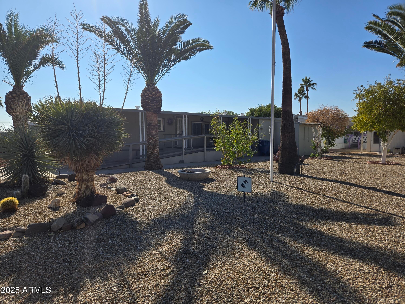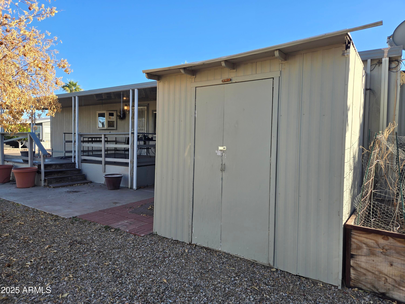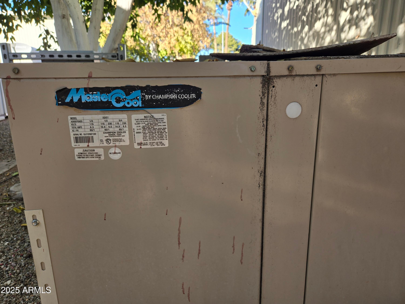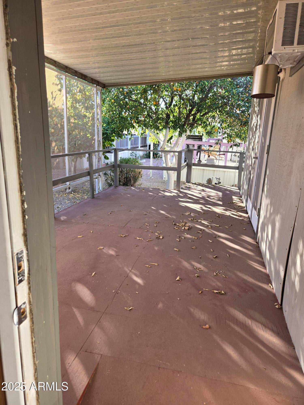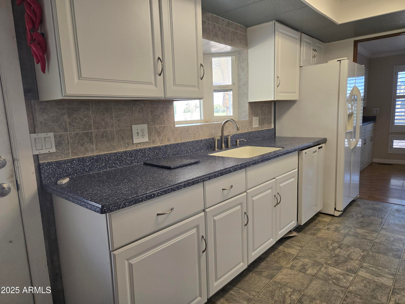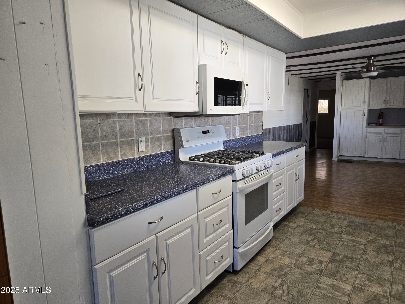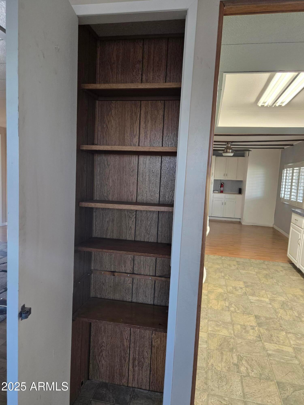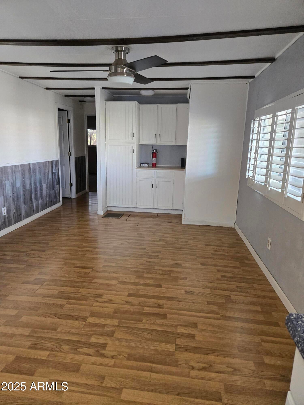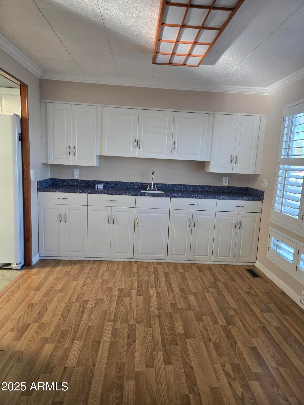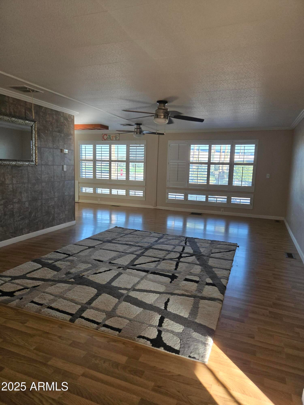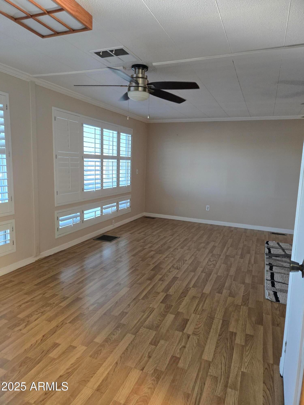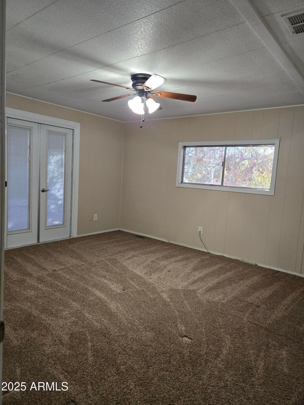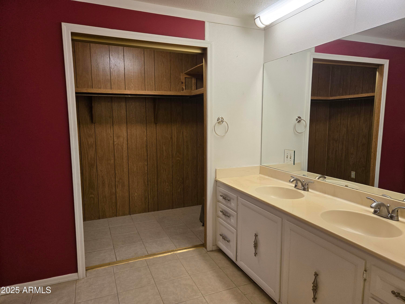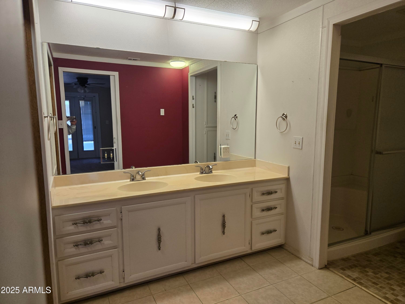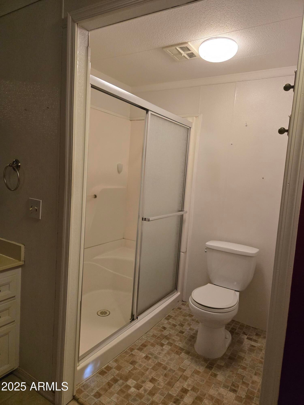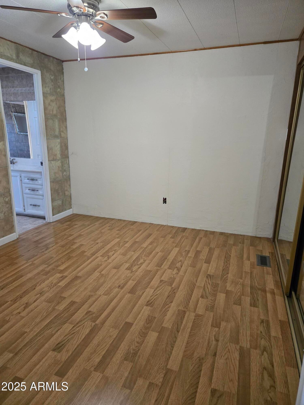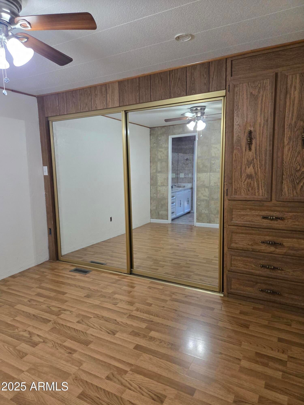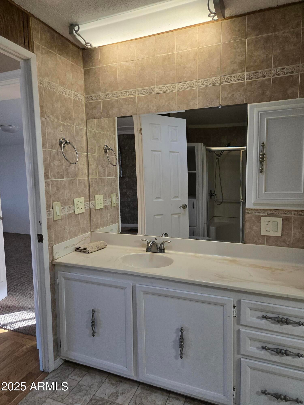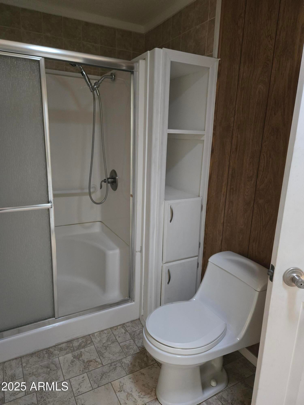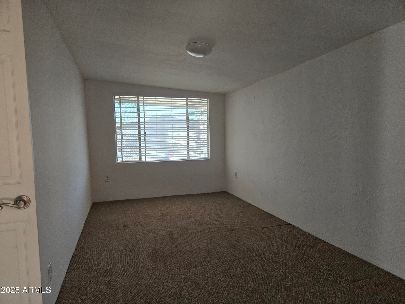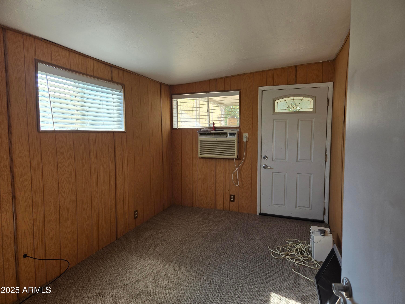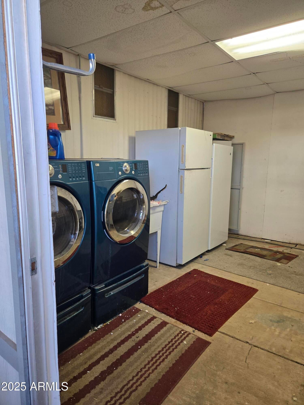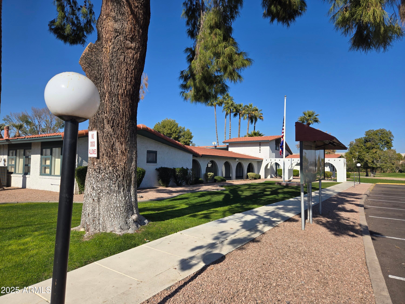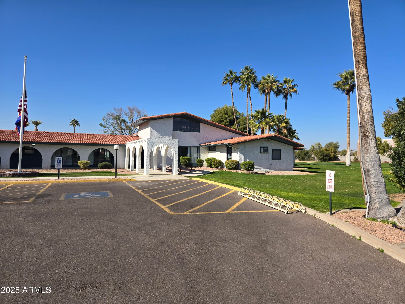$75,000 - 2650 W Union Hills Drive (unit 33), Phoenix
- 2
- Bedrooms
- 2
- Baths
- 1,440
- SQ. Feet
- 1970
- Year Built
Lovely 2 bed/2 bath home w/bonus room and office w/outside access from both the office and primary bedroom to covered back patio. Nice flowing floor plan includes a galley kitchen, kitchen dining area, formal dining w/wet bar, family room and living room area. Kitchen has solid surface counter w/integrated sink & garden window. Large primary bedroom w/ensuite primary bath. Double sinks, elongated toilet, walk-in closet and water closet. Second bedroom connects to second bath and also, has a water closet for greater function. All appliances convey, including newer front load LG washer & dryer. Corner lot w/north facing huge, covered porch w/ramp or stair access. Seller will leave patio table & chairs. Wood shutters & ceiling fans, so much to offer.
Essential Information
-
- MLS® #:
- 6807698
-
- Price:
- $75,000
-
- Bedrooms:
- 2
-
- Bathrooms:
- 2.00
-
- Square Footage:
- 1,440
-
- Acres:
- 0.00
-
- Year Built:
- 1970
-
- Type:
- Residential
-
- Sub-Type:
- Mfg/Mobile Housing
-
- Style:
- Other (See Remarks)
-
- Status:
- Active
Community Information
-
- Address:
- 2650 W Union Hills Drive (unit 33)
-
- Subdivision:
- Friendly Village of Orangewood
-
- City:
- Phoenix
-
- County:
- Maricopa
-
- State:
- AZ
-
- Zip Code:
- 85027
Amenities
-
- Amenities:
- Gated Community, Community Spa, Community Pool, Community Laundry, Clubhouse
-
- Utilities:
- APS,SW Gas3
-
- Parking Spaces:
- 2
-
- Pool:
- None
Interior
-
- Interior Features:
- Eat-in Kitchen, No Interior Steps, Wet Bar, Pantry, 3/4 Bath Master Bdrm, Double Vanity, High Speed Internet
-
- Heating:
- Natural Gas
-
- Cooling:
- Both Refrig & Evap, Ceiling Fan(s), Window/Wall Unit
-
- Fireplaces:
- None
-
- # of Stories:
- 1
Exterior
-
- Exterior Features:
- Covered Patio(s), Private Street(s), Storage
-
- Lot Description:
- Sprinklers In Rear, Sprinklers In Front, Corner Lot, Desert Back, Desert Front, Gravel/Stone Front, Gravel/Stone Back
-
- Roof:
- Foam
-
- Construction:
- Painted, Siding, Frame - Wood
School Information
-
- District:
- Deer Valley Unified District
-
- Elementary:
- Park Meadows Elementary School
-
- Middle:
- Park Meadows Elementary School
-
- High:
- Barry Goldwater High School
Listing Details
- Listing Office:
- Cabrillas Realty Services
