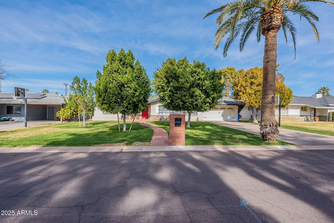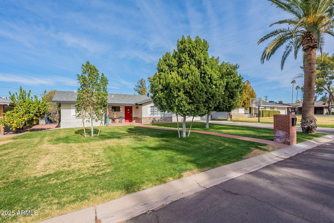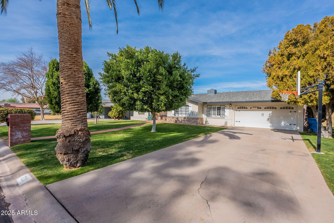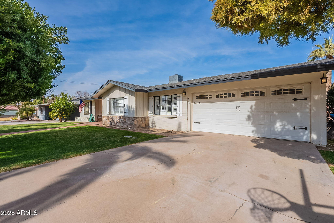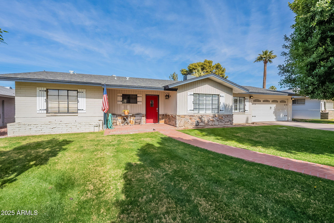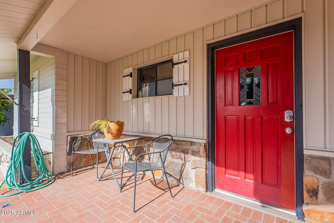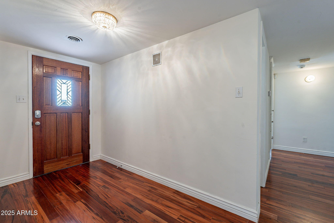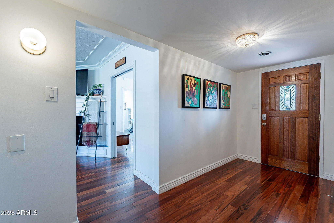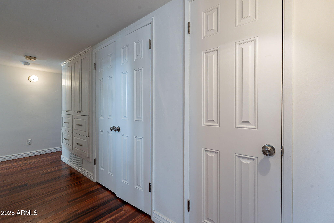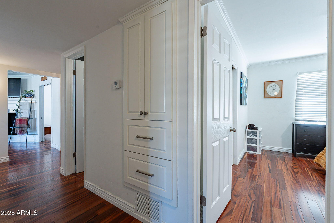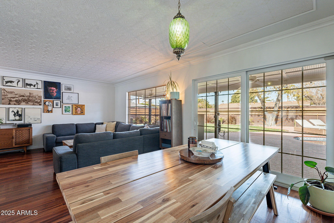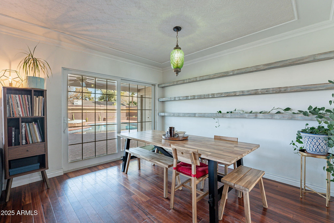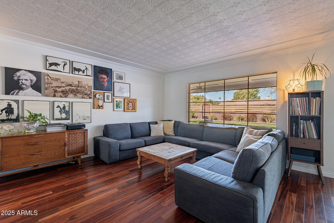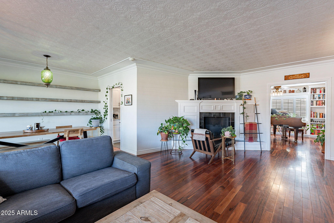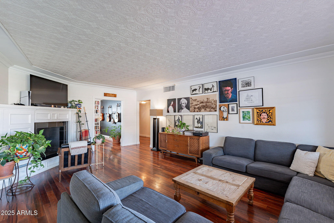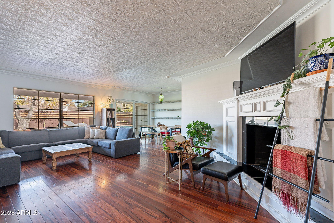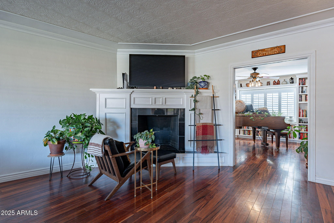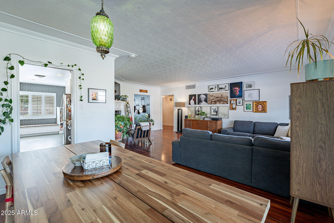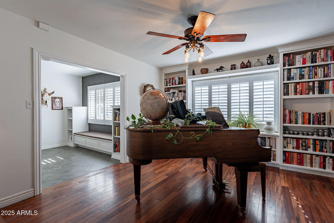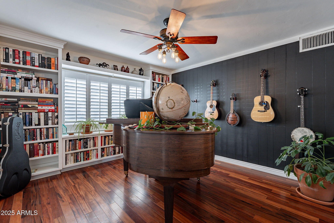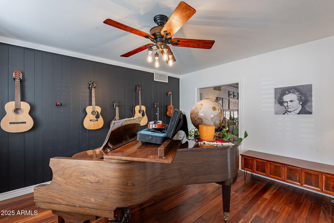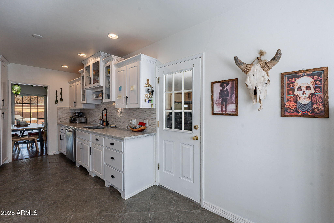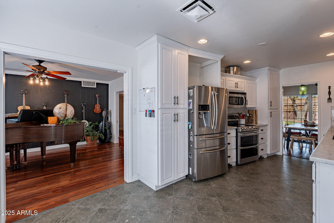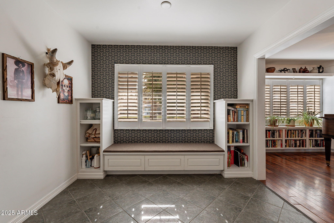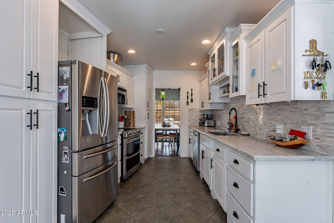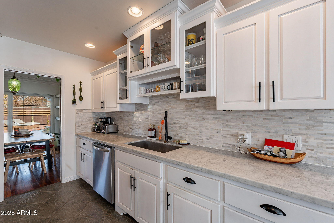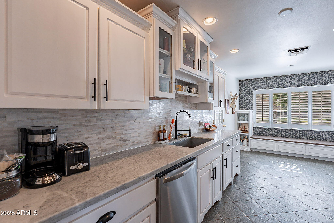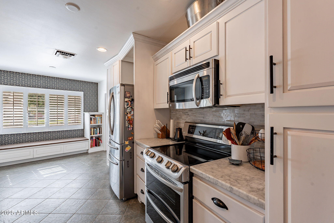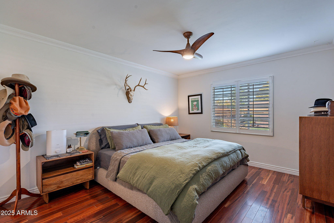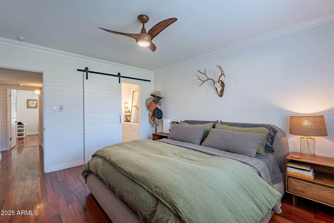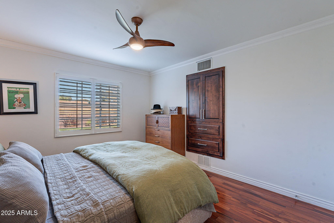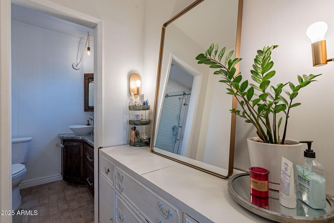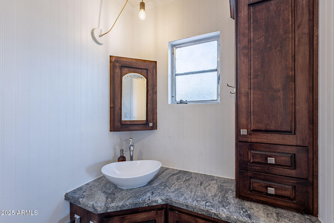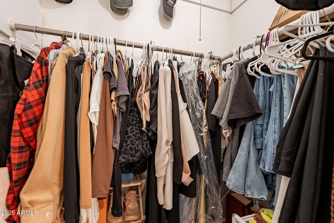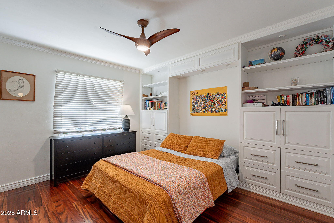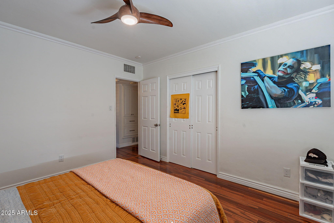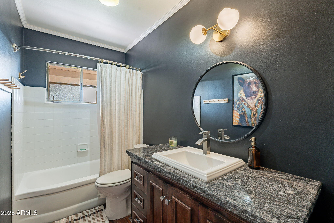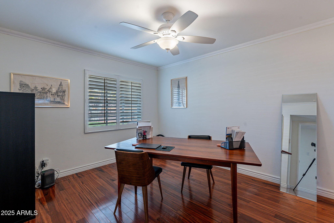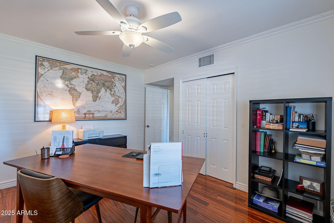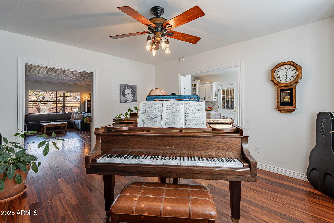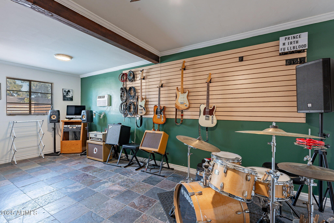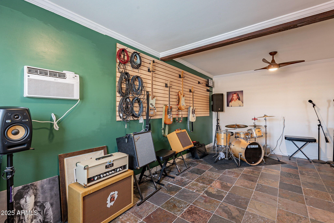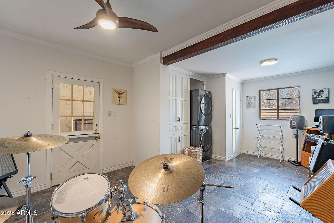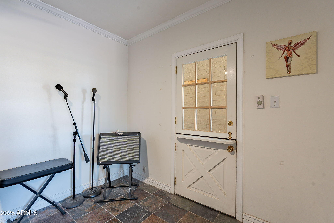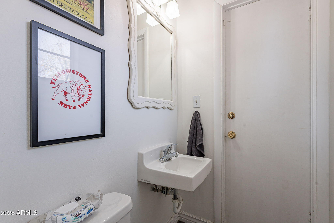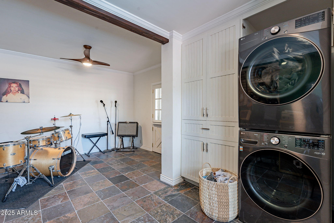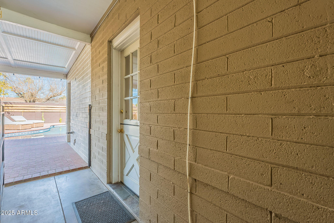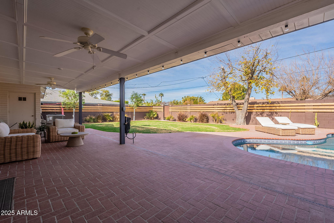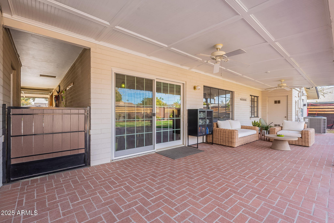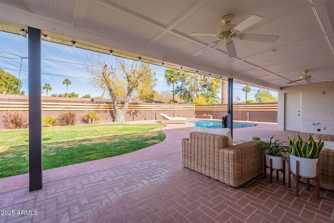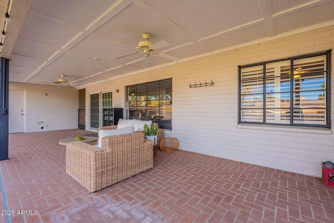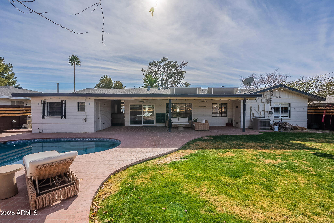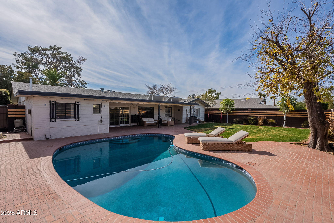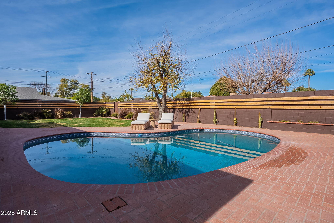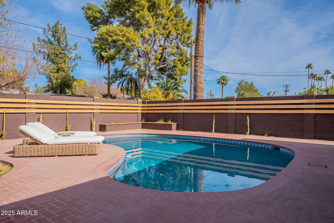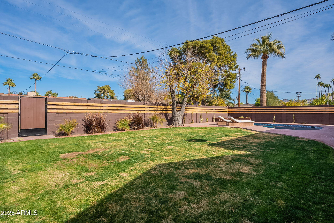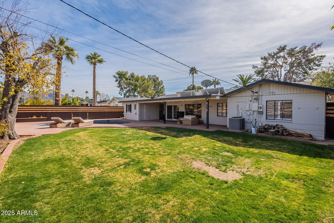$940,000 - 710 E Hayward Avenue, Phoenix
- 4
- Bedrooms
- 3
- Baths
- 2,110
- SQ. Feet
- 0.24
- Acres
Charming 3-bedroom, 2-bath ranch-style home with an inviting floor plan and abundant natural light. The spacious living room flows seamlessly into the kitchen featuring granite countertops, stainless steel appliances, perfect for entertainment. The master bedroom boasts a private bath and generous closet space, while the additional bedrooms are perfect for family or guests. A standout feature is the separate bedroom and bath with its own private entrance, ideal for an in-law suite, home office, or rental potential. Outside, enjoy your private pool,, covered patio, and mature landscaping. Conveniently located in Central Phoenix near schools, shopping, and parks, this home offers both comfort and versatility.
Essential Information
-
- MLS® #:
- 6807716
-
- Price:
- $940,000
-
- Bedrooms:
- 4
-
- Bathrooms:
- 3.00
-
- Square Footage:
- 2,110
-
- Acres:
- 0.24
-
- Year Built:
- 1954
-
- Type:
- Residential
-
- Sub-Type:
- Single Family - Detached
-
- Style:
- Ranch
-
- Status:
- Active
Community Information
-
- Address:
- 710 E Hayward Avenue
-
- Subdivision:
- ROYAL CREST VILLA
-
- City:
- Phoenix
-
- County:
- Maricopa
-
- State:
- AZ
-
- Zip Code:
- 85020
Amenities
-
- Amenities:
- Transportation Svcs, Near Light Rail Stop, Near Bus Stop
-
- Utilities:
- APS,City Electric2
-
- Parking Spaces:
- 7
-
- Parking:
- Electric Door Opener
-
- # of Garages:
- 3
-
- Has Pool:
- Yes
-
- Pool:
- Private
Interior
-
- Interior Features:
- Eat-in Kitchen, No Interior Steps, 3/4 Bath Master Bdrm, High Speed Internet
-
- Heating:
- Electric
-
- Cooling:
- Ceiling Fan(s), Refrigeration
-
- Fireplace:
- Yes
-
- Fireplaces:
- Living Room
-
- # of Stories:
- 1
Exterior
-
- Exterior Features:
- Covered Patio(s), Playground, Gazebo/Ramada, Patio, Private Yard, Storage
-
- Lot Description:
- Sprinklers In Rear, Sprinklers In Front, Grass Front, Auto Timer H2O Front, Auto Timer H2O Back
-
- Roof:
- Composition
-
- Construction:
- Painted, Siding, Stone, Block
School Information
-
- District:
- Phoenix Union High School District
-
- Elementary:
- Madison Richard Simis School
-
- Middle:
- Madison Meadows School
-
- High:
- North High School
Listing Details
- Listing Office:
- Coldwell Banker Realty
