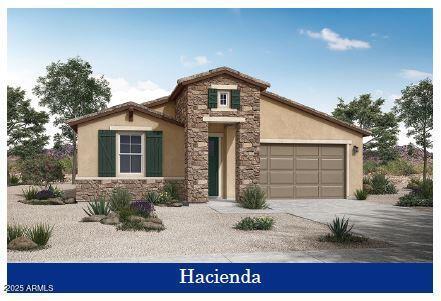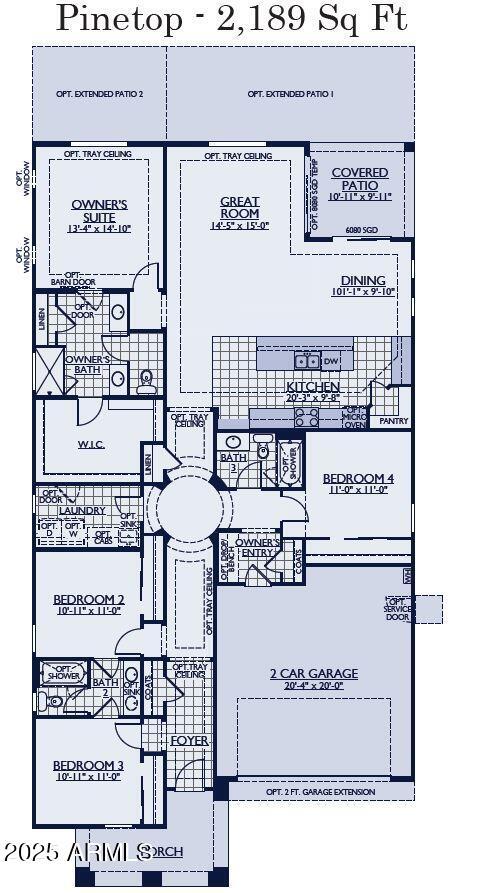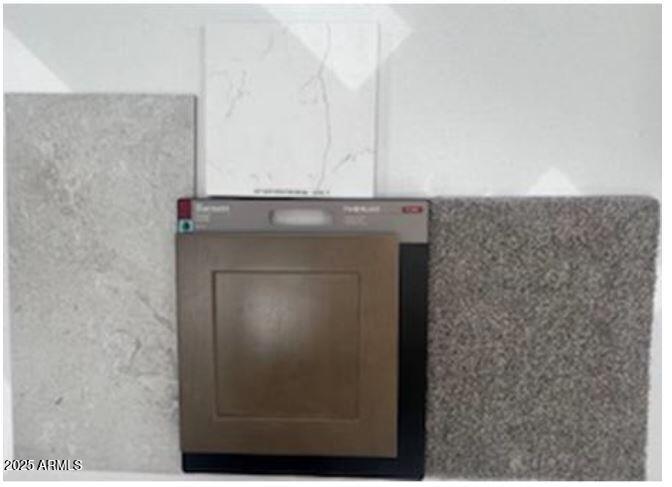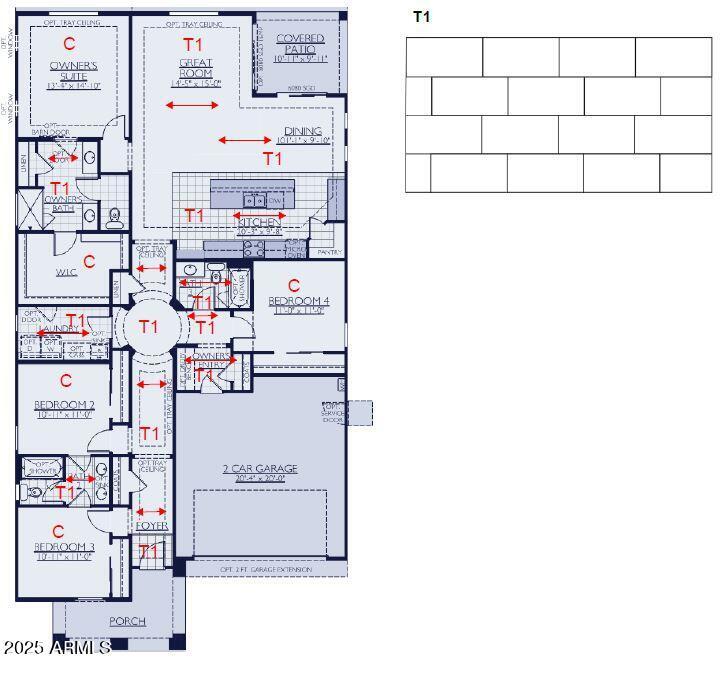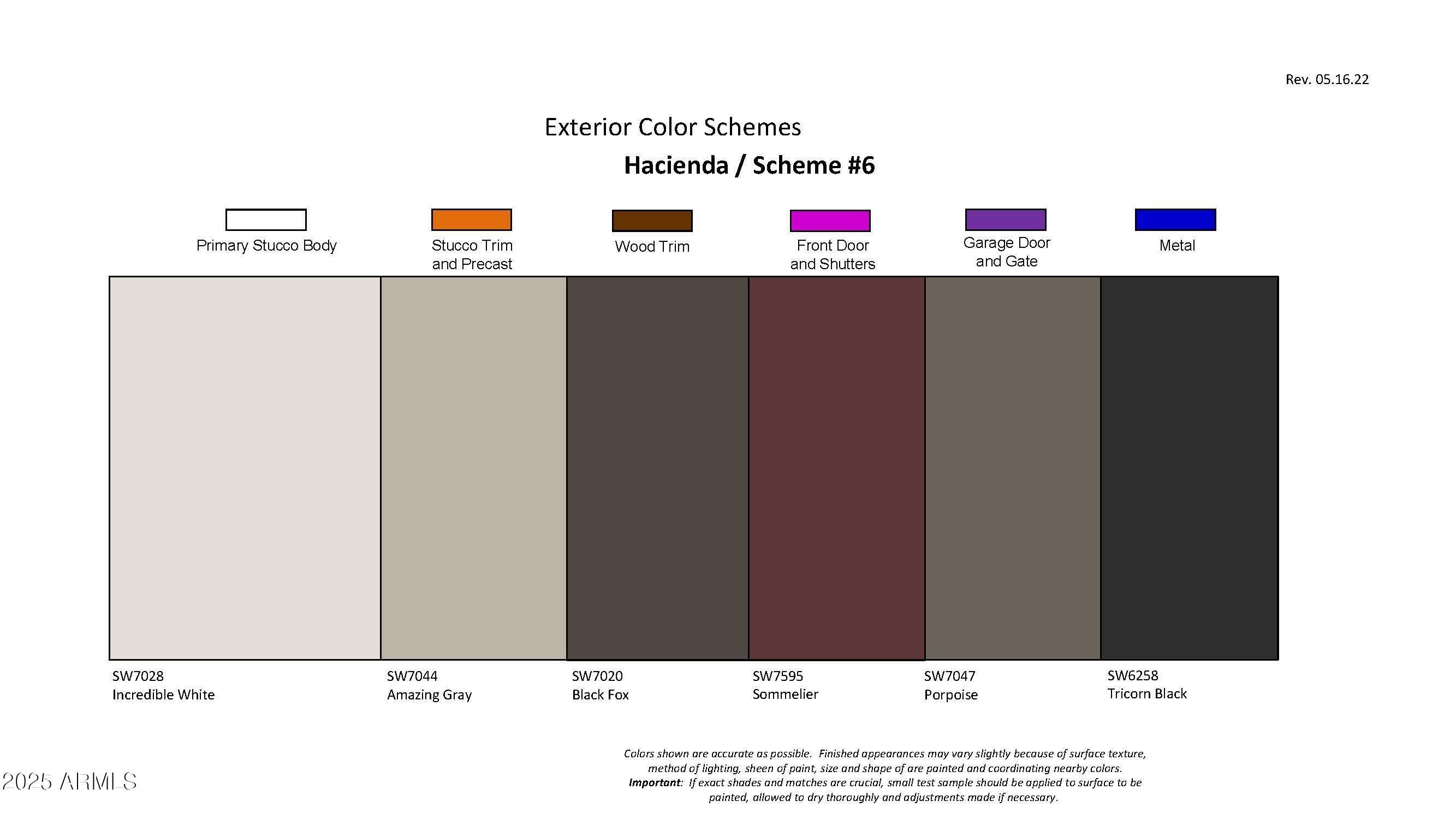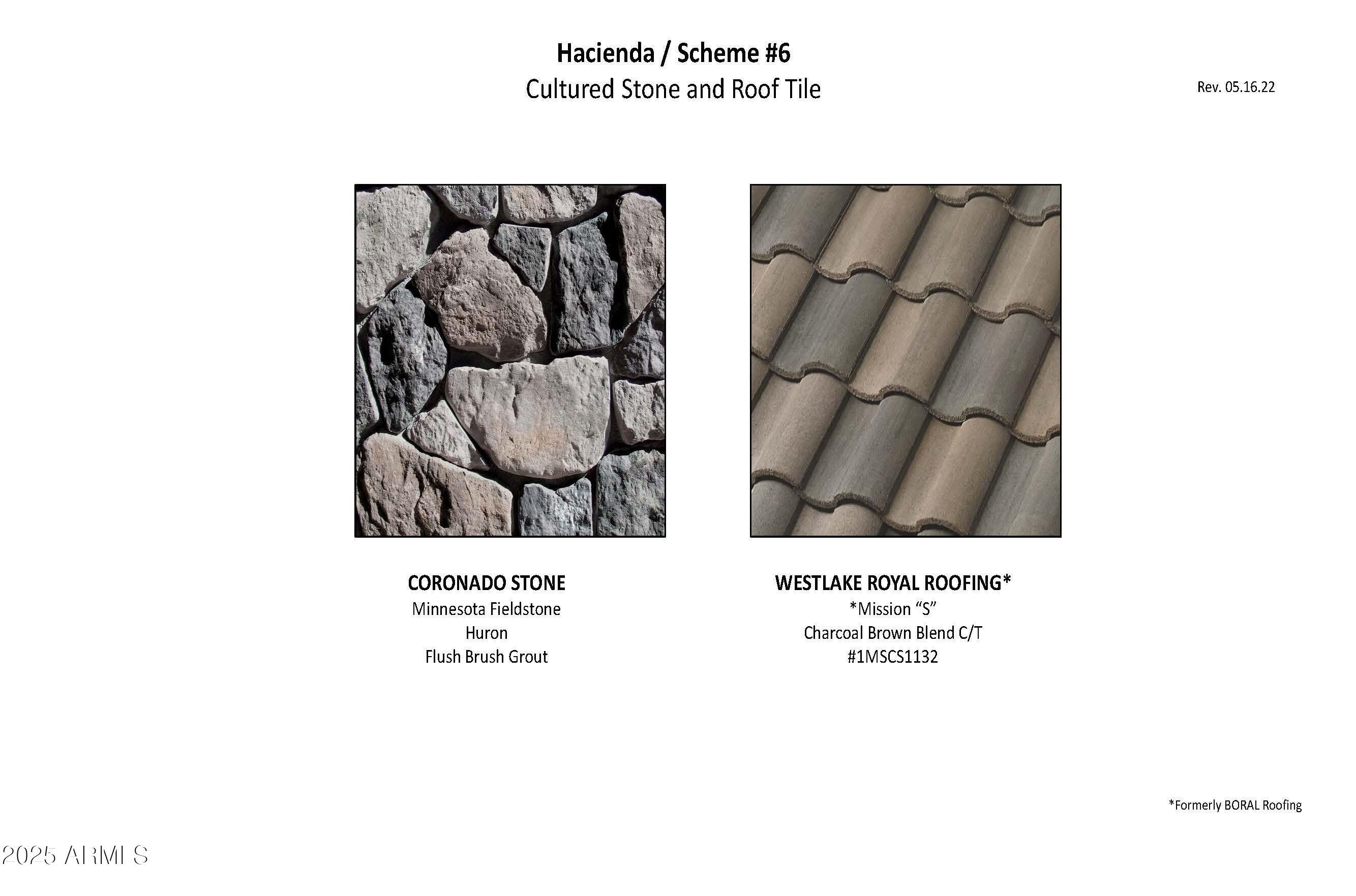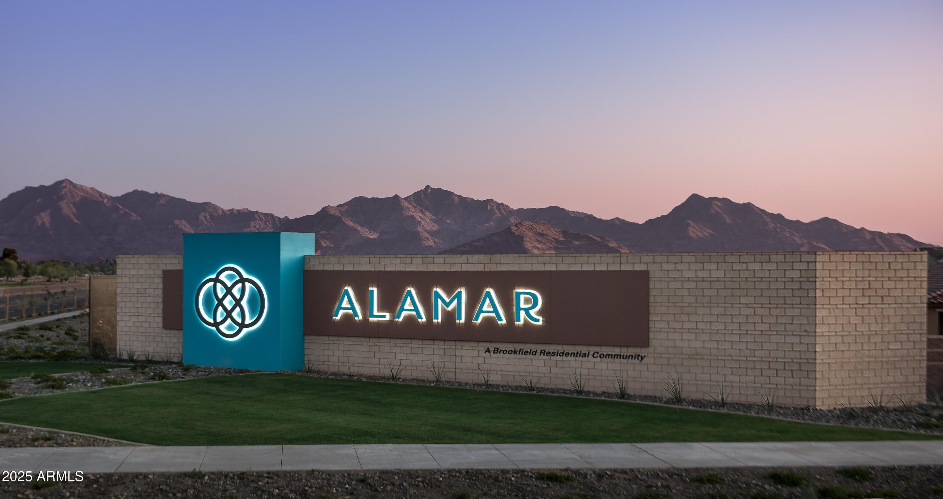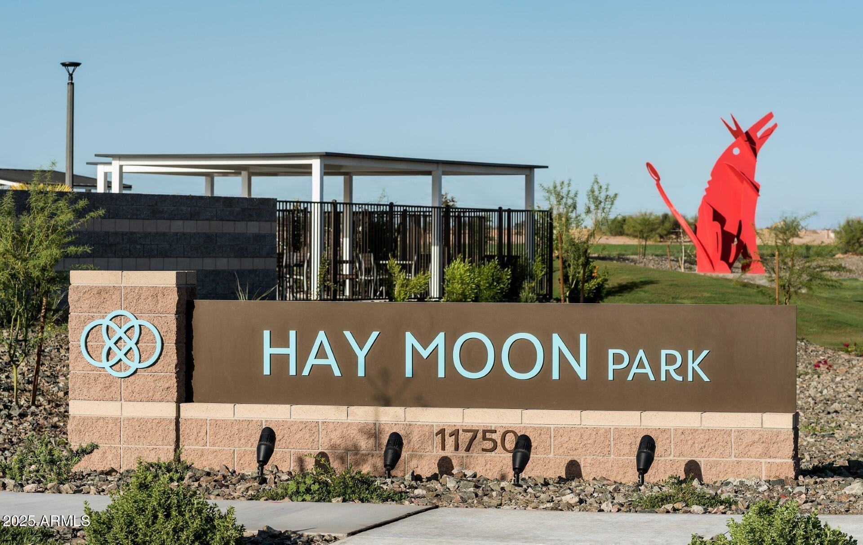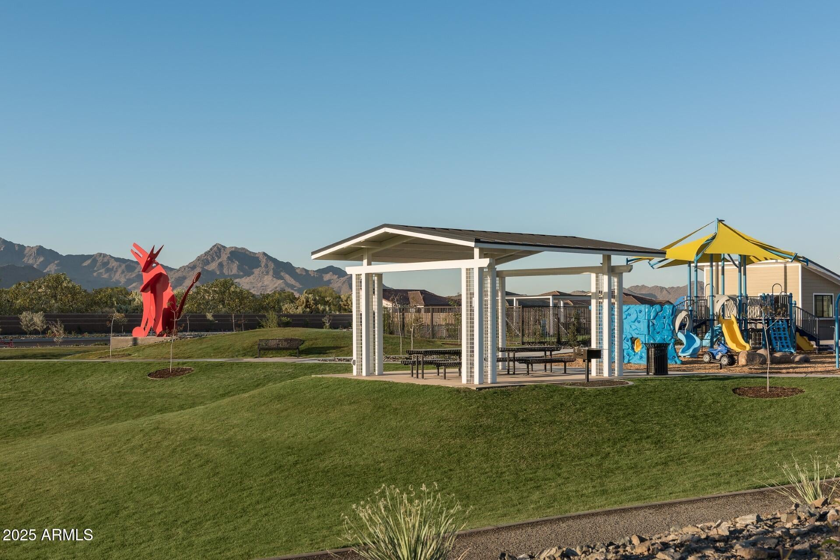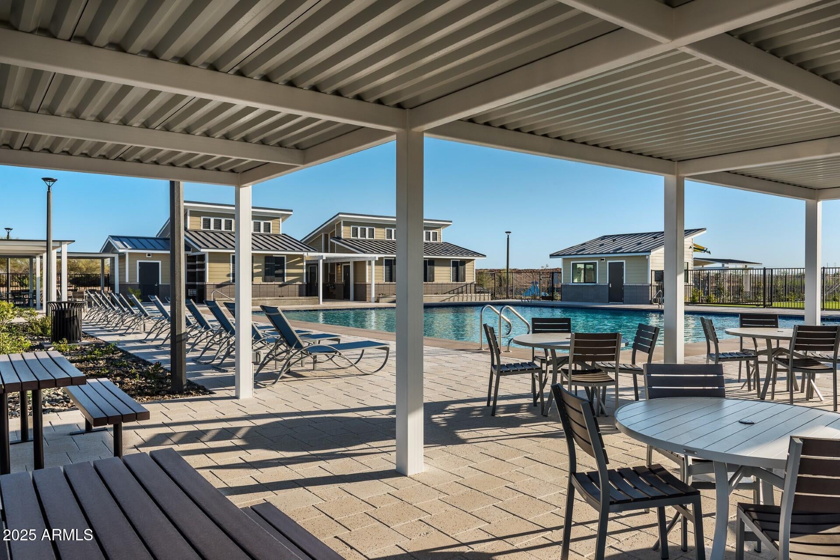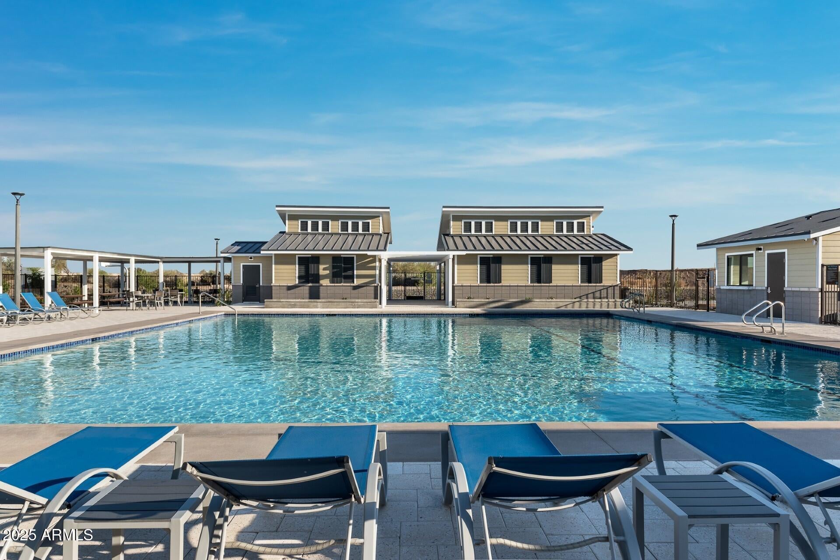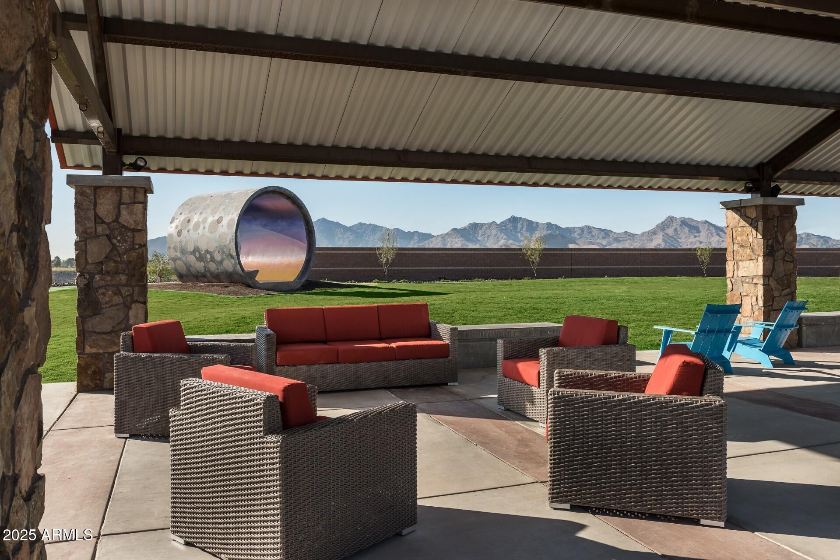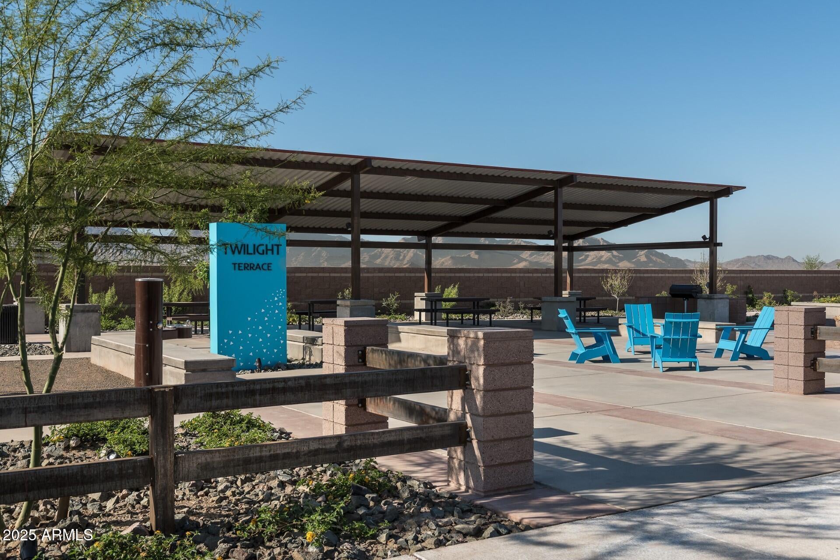$479,999 - 12725 W Luxton Lane, Avondale
- 4
- Bedrooms
- 3
- Baths
- 2,189
- SQ. Feet
- 0.14
- Acres
**New Construction** Close in March! Brand New Home built with Spray Foam Insulation for Maximum Efficiency. Upon entry to this spacious Pinetop plan, you will immediately notice the dramatic Hallway with a Circular drop down in the middle! This spacious offers a split floor plan with 2 bdrms at the front of the home with a J&J Bathroom in between with owners suite on the opposite side of the home. The open concept Kitchen/Great Room features Staggered Cabinets in a Maple Latte stain, complemented by beautiful Quartz counters, SS Gas range, dishwasher and microwave. Upgraded 12x24'' tile in all the right places! ***Virtual Tour is of a previously built Pinetop plan and is only intended to feel how the floor plan moves. Design details will be as shown in the Design Picture.
Essential Information
-
- MLS® #:
- 6807923
-
- Price:
- $479,999
-
- Bedrooms:
- 4
-
- Bathrooms:
- 3.00
-
- Square Footage:
- 2,189
-
- Acres:
- 0.14
-
- Year Built:
- 2025
-
- Type:
- Residential
-
- Sub-Type:
- Single Family Residence
-
- Status:
- Active
Community Information
-
- Address:
- 12725 W Luxton Lane
-
- Subdivision:
- ALAMAR PHASE 4
-
- City:
- Avondale
-
- County:
- Maricopa
-
- State:
- AZ
-
- Zip Code:
- 85323
Amenities
-
- Amenities:
- Pickleball, Lake, Community Pool, Tennis Court(s), Playground, Biking/Walking Path
-
- Utilities:
- SRP,SW Gas3
-
- Parking Spaces:
- 4
-
- Parking:
- Garage Door Opener, Direct Access
-
- # of Garages:
- 2
-
- Pool:
- None
Interior
-
- Interior Features:
- High Speed Internet, Smart Home, Granite Counters, Double Vanity, Eat-in Kitchen, 9+ Flat Ceilings, No Interior Steps, Soft Water Loop, Kitchen Island, 3/4 Bath Master Bdrm
-
- Heating:
- Electric
-
- Cooling:
- Central Air, ENERGY STAR Qualified Equipment, Programmable Thmstat
-
- Fireplaces:
- None
-
- # of Stories:
- 1
Exterior
-
- Lot Description:
- Sprinklers In Front, Desert Front, Dirt Back
-
- Windows:
- Low-Emissivity Windows, Dual Pane, ENERGY STAR Qualified Windows, Vinyl Frame
-
- Roof:
- Tile
-
- Construction:
- Spray Foam Insulation, Stucco, Wood Frame, Painted, Stone
School Information
-
- District:
- Tolleson Union High School District
-
- Elementary:
- Littleton Elementary School
-
- Middle:
- Littleton Elementary School
-
- High:
- La Joya Community High School
Listing Details
- Listing Office:
- William Ryan Realty, Inc
