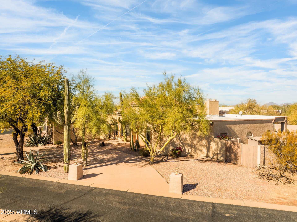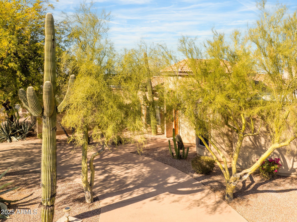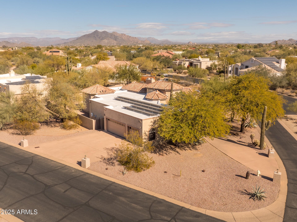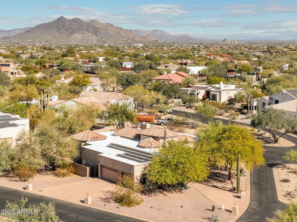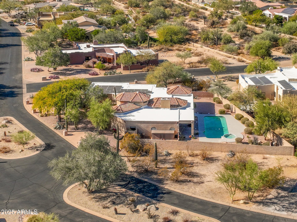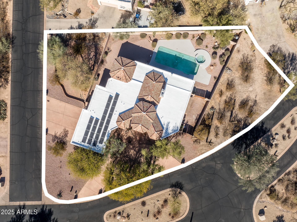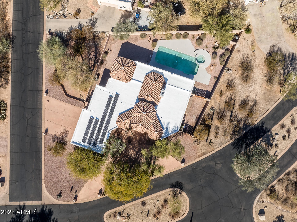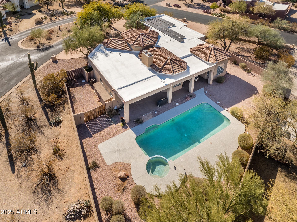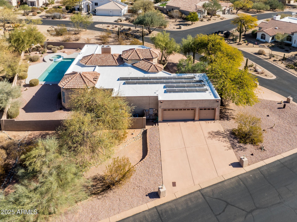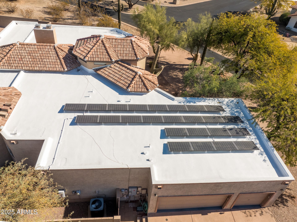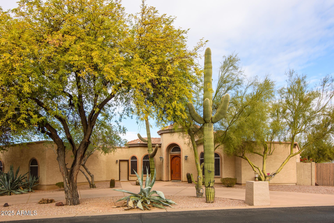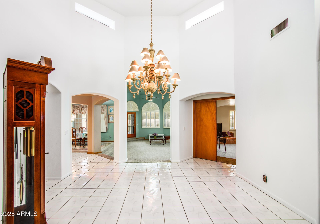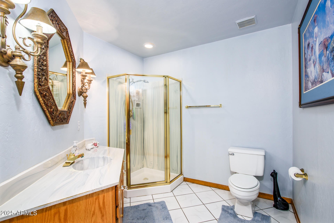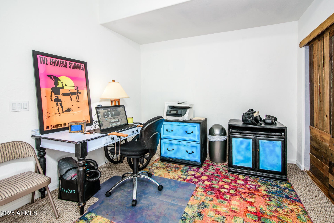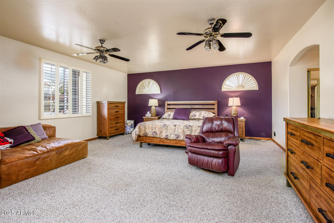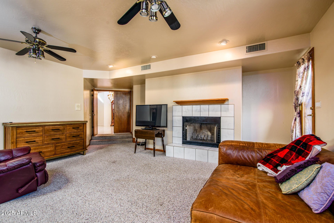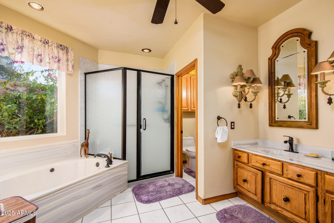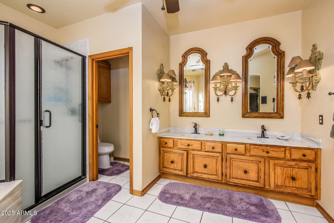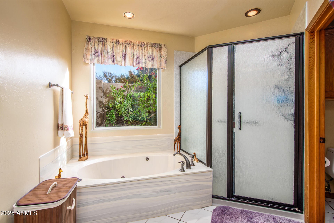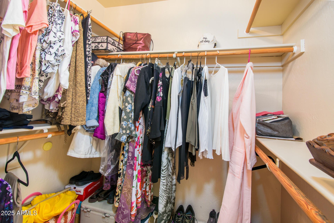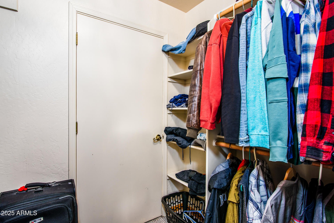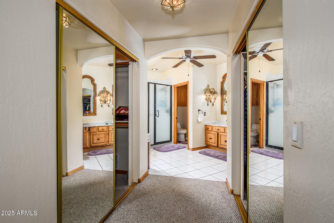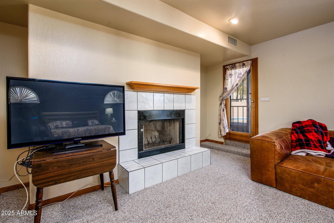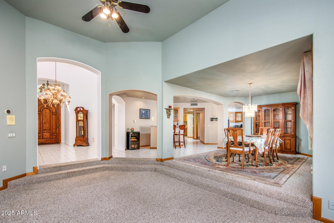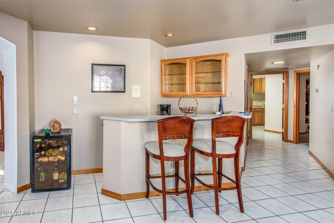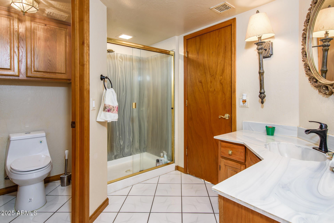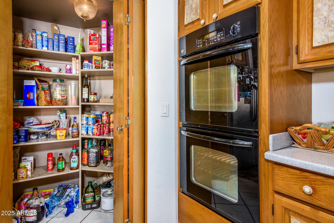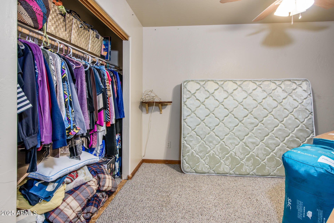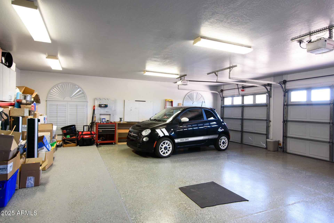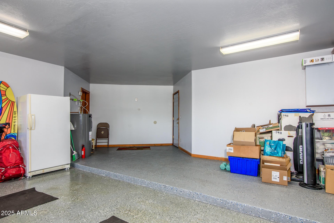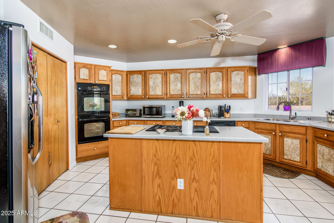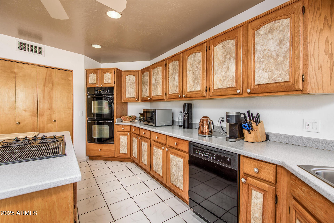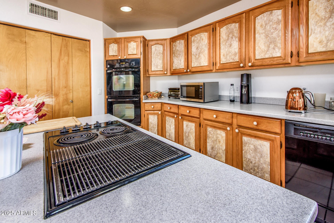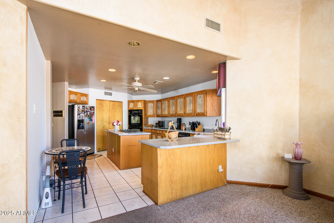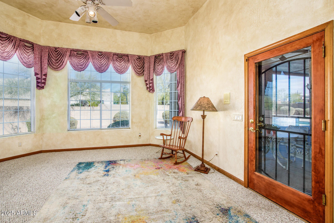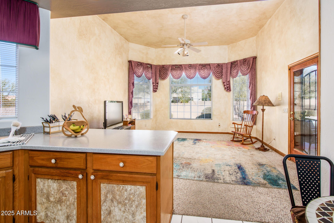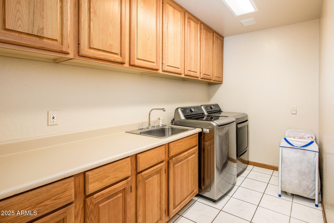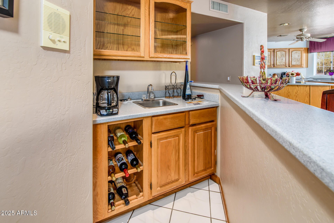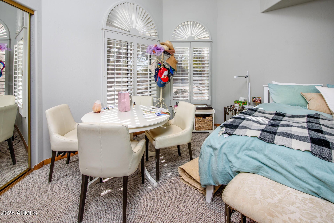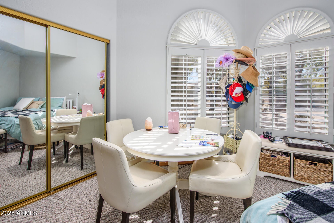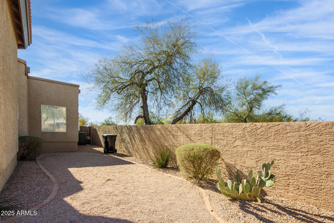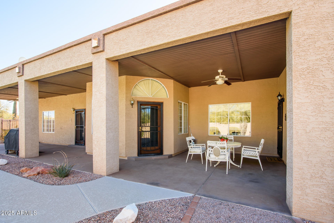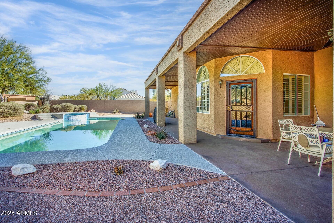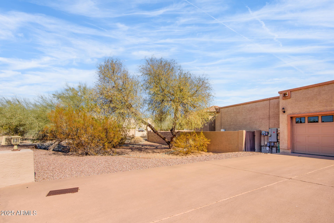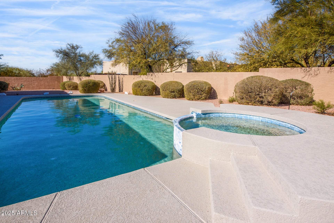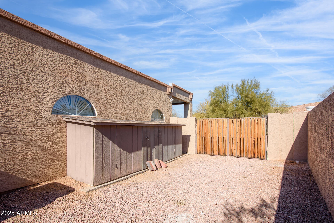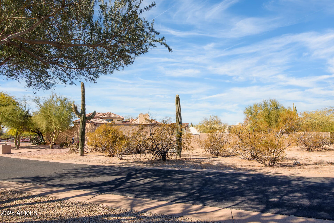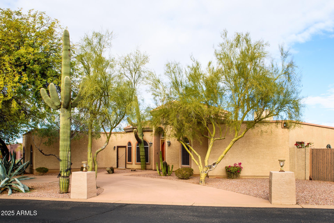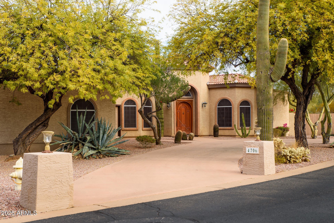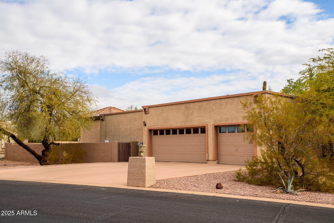$930,000 - 4706 E Rancho Caliente Drive, Cave Creek
- 4
- Bedrooms
- 3
- Baths
- 2,600
- SQ. Feet
- 0.58
- Acres
Welcome to Your Desert Dream Home! Nestled on an expansive 0.582-acre lot within a serene, gated community, this meticulously maintained 2,600 sq. ft. home is a perfect blend of comfort and Southwest charm. Offering 4 bedrooms, 3 bathrooms, and a 3-car garage, this property has been thoughtfully updated, including a modernized primary bathroom in 2023 and fresh interior paint. Inside, you'll find a light-filled, open floor plan featuring a spacious eat-in kitchen with a center island—ideal for hosting gatherings or casual family meals. The primary suite is a true retreat, complete with a sitting area, a luxurious en-suite bathroom, and a walk-in closet. Step outside to your private backyard oasis, designed for entertaining and relaxation. Enjoy the sparkling pool, covered patio, and desert landscaping, all set against the backdrop of Arizona's stunning desert sunsets and scenic view of The Black Mountains. This home's combination of updated features, ample space, and a prime location makes it a standout in the market.
Essential Information
-
- MLS® #:
- 6807963
-
- Price:
- $930,000
-
- Bedrooms:
- 4
-
- Bathrooms:
- 3.00
-
- Square Footage:
- 2,600
-
- Acres:
- 0.58
-
- Year Built:
- 1991
-
- Type:
- Residential
-
- Sub-Type:
- Single Family - Detached
-
- Status:
- Active
Community Information
-
- Address:
- 4706 E Rancho Caliente Drive
-
- Subdivision:
- TATUM RANCH PARCEL 1UNIT 1
-
- City:
- Cave Creek
-
- County:
- Maricopa
-
- State:
- AZ
-
- Zip Code:
- 85331
Amenities
-
- Amenities:
- Gated Community, Golf, Playground, Biking/Walking Path
-
- Utilities:
- APS
-
- Parking Spaces:
- 3
-
- Parking:
- Attch'd Gar Cabinets, Dir Entry frm Garage, Electric Door Opener, RV Gate
-
- # of Garages:
- 3
-
- View:
- Mountain(s)
-
- Has Pool:
- Yes
-
- Pool:
- Play Pool, Private
Interior
-
- Interior Features:
- Eat-in Kitchen, Breakfast Bar, Kitchen Island, Pantry, Double Vanity, Full Bth Master Bdrm, Tub with Jets, High Speed Internet, Laminate Counters
-
- Heating:
- Electric
-
- Cooling:
- Ceiling Fan(s), Programmable Thmstat
-
- Fireplace:
- Yes
-
- Fireplaces:
- Living Room, Master Bedroom
-
- # of Stories:
- 1
Exterior
-
- Exterior Features:
- Circular Drive, Patio, Storage
-
- Lot Description:
- Corner Lot, Gravel/Stone Front, Gravel/Stone Back, Auto Timer H2O Front
-
- Windows:
- Dual Pane
-
- Roof:
- Tile, Foam
-
- Construction:
- Painted, Stucco, Frame - Wood
School Information
-
- District:
- Cave Creek Unified District
-
- Elementary:
- Desert Willow Elementary School
-
- Middle:
- Sonoran Trails Middle School
-
- High:
- Cactus Shadows High School
Listing Details
- Listing Office:
- Cactus Mountain Properties, Llc
