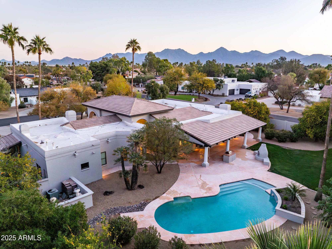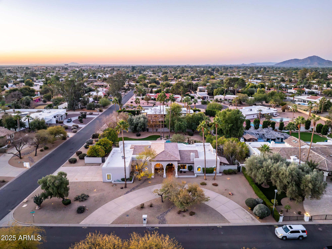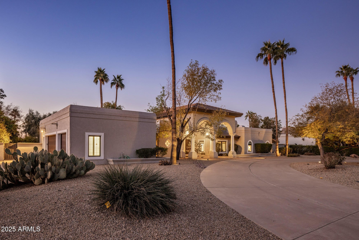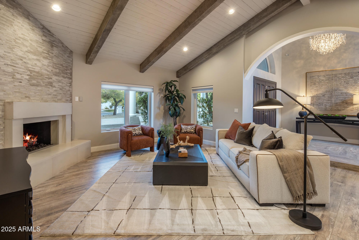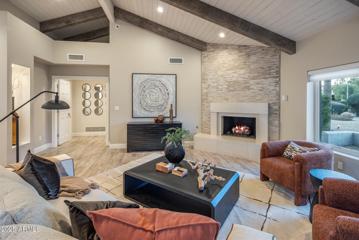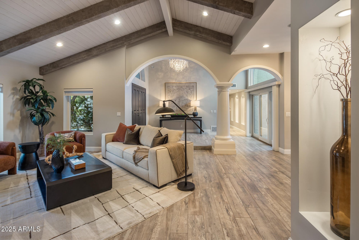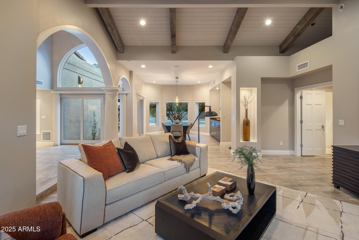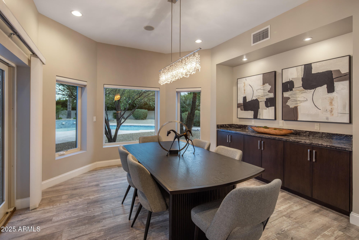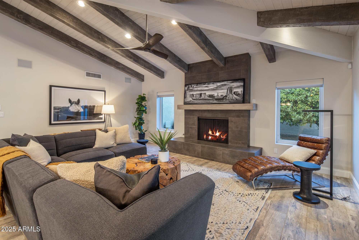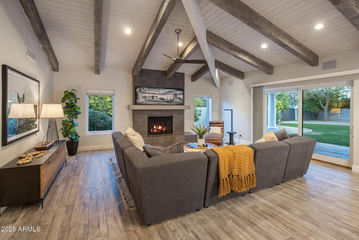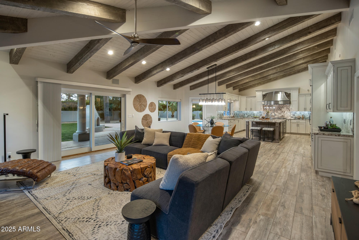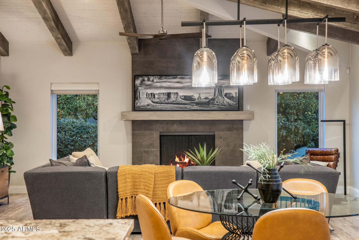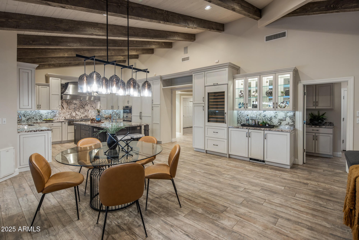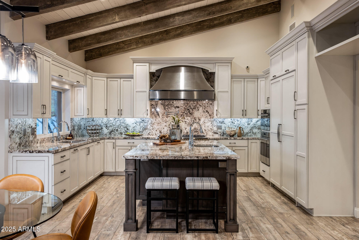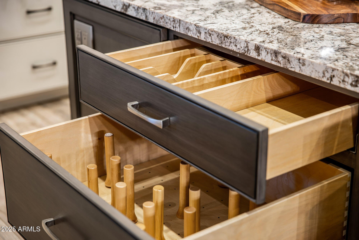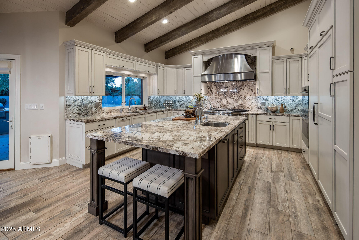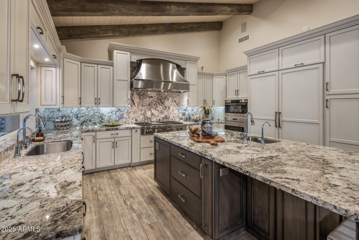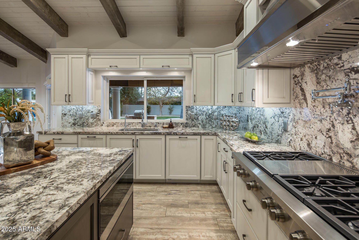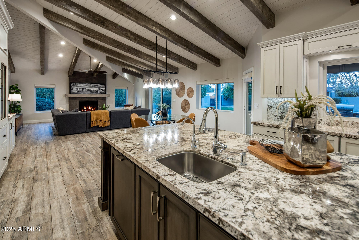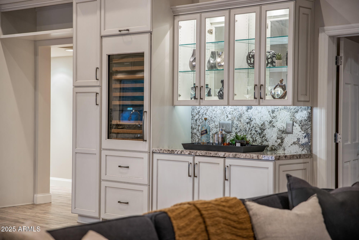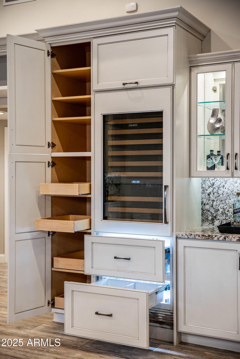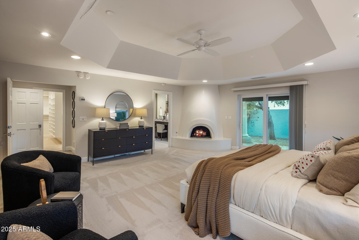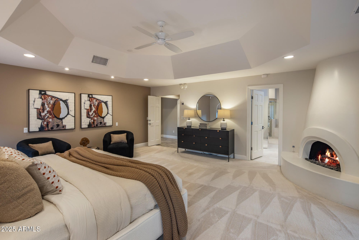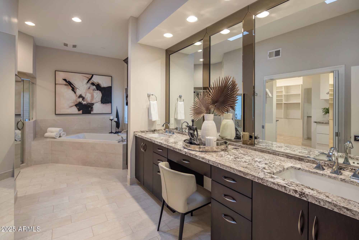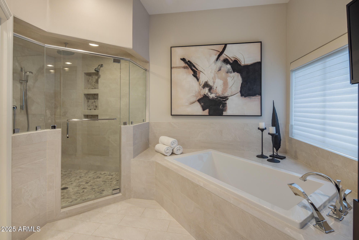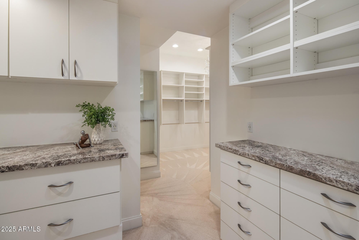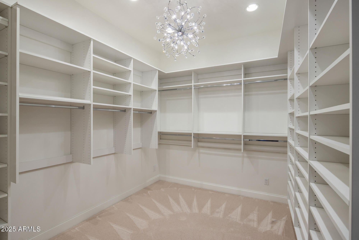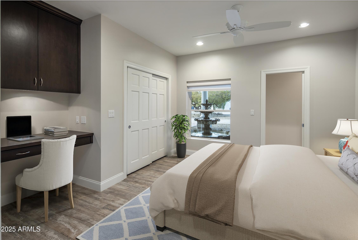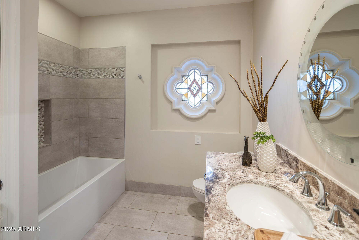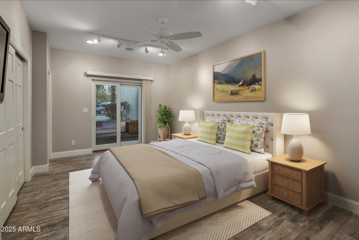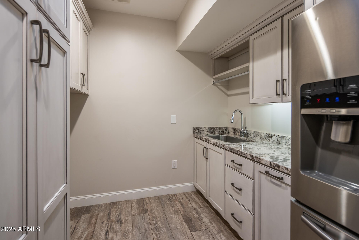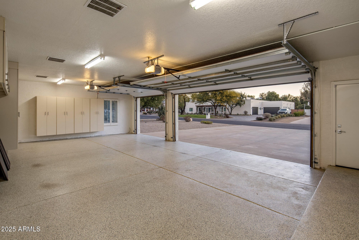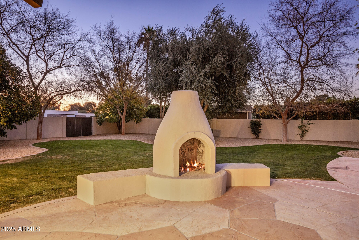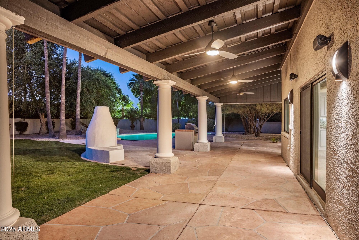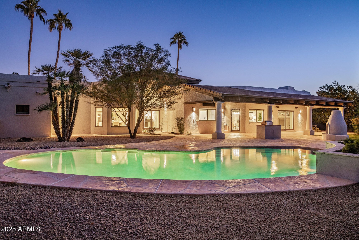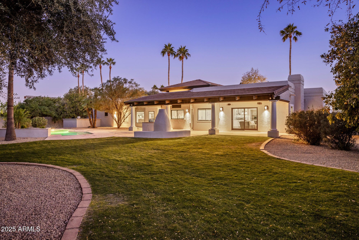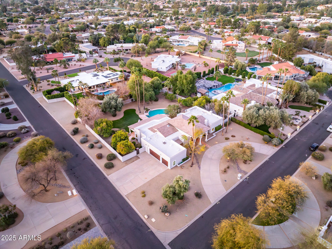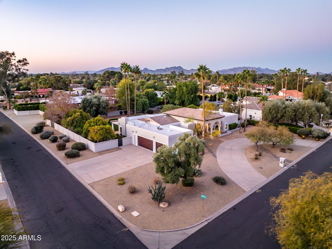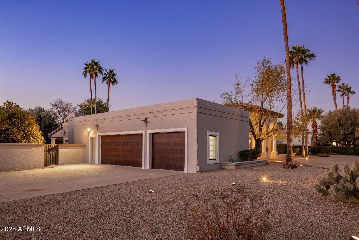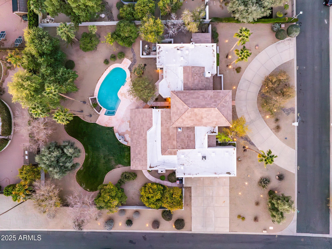$2,430,000 - 8495 E Charter Oak Drive, Scottsdale
- 3
- Bedrooms
- 4
- Baths
- 3,674
- SQ. Feet
- 0.75
- Acres
This exceptional Scottsdale estate blends modern elegance with masterful craftsmanship. Recently remodeled, this home sits on a sprawling 3/4-acre corner lot, complete with a sparkling pool, large lawn and grove of fruit bearing trees. The chef's kitchen is a dream, featuring top-tier appliances including a Wolf 48'' range, steam/convection oven, dual dishwashers, Sub Zero fridge, refrigerator drawers, ice maker, and a wine fridge, all paired with exquisite custom cabinetry and soft-close features. Every inch of this home radiates true pride of ownership, with attention to detail found throughout. Expansive, open living spaces seamlessly transition into a resort-style backyard, designed to elevate your outdoor entertaining and embrace Arizona's year-round sunshine. The large 3-car garage, extra storage, RV gate, 50-amp RV hookup, and circular drive add convenience and function. Best of all, there's no HOA. Just minutes from Scottsdale's finest dining, world-class hiking trails, golf courses, and a vibrant cultural scene, this is the epitome of Arizona living.
Essential Information
-
- MLS® #:
- 6808024
-
- Price:
- $2,430,000
-
- Bedrooms:
- 3
-
- Bathrooms:
- 4.00
-
- Square Footage:
- 3,674
-
- Acres:
- 0.75
-
- Year Built:
- 1982
-
- Type:
- Residential
-
- Sub-Type:
- Single Family - Detached
-
- Style:
- Ranch
-
- Status:
- Active
Community Information
-
- Address:
- 8495 E Charter Oak Drive
-
- Subdivision:
- STONERIDGE ESTATES
-
- City:
- Scottsdale
-
- County:
- Maricopa
-
- State:
- AZ
-
- Zip Code:
- 85260
Amenities
-
- Utilities:
- APS,SW Gas3
-
- Parking Spaces:
- 6
-
- Parking:
- Attch'd Gar Cabinets, Dir Entry frm Garage, Electric Door Opener, Extnded Lngth Garage, RV Gate, Separate Strge Area, Side Vehicle Entry, RV Access/Parking
-
- # of Garages:
- 3
-
- Has Pool:
- Yes
-
- Pool:
- Heated, Private
Interior
-
- Interior Features:
- Eat-in Kitchen, Vaulted Ceiling(s), Wet Bar, Kitchen Island, Double Vanity, Full Bth Master Bdrm, Separate Shwr & Tub, High Speed Internet, Granite Counters
-
- Heating:
- Natural Gas
-
- Cooling:
- Ceiling Fan(s), Refrigeration
-
- Fireplace:
- Yes
-
- Fireplaces:
- 3+ Fireplace, Exterior Fireplace, Family Room, Living Room, Master Bedroom, Gas
-
- # of Stories:
- 1
Exterior
-
- Exterior Features:
- Circular Drive, Covered Patio(s), Playground, Patio, Storage, Built-in Barbecue, RV Hookup
-
- Lot Description:
- Sprinklers In Rear, Sprinklers In Front, Corner Lot, Desert Back, Desert Front, Grass Back
-
- Windows:
- Sunscreen(s), Dual Pane
-
- Roof:
- Tile, Built-Up, Foam
-
- Construction:
- Painted, Stucco, Block
School Information
-
- District:
- Paradise Valley Unified District
-
- Elementary:
- Sonoran Sky Elementary School
-
- Middle:
- Desert Shadows Middle School
-
- High:
- Horizon High School
Listing Details
- Listing Office:
- Russ Lyon Sotheby's International Realty
