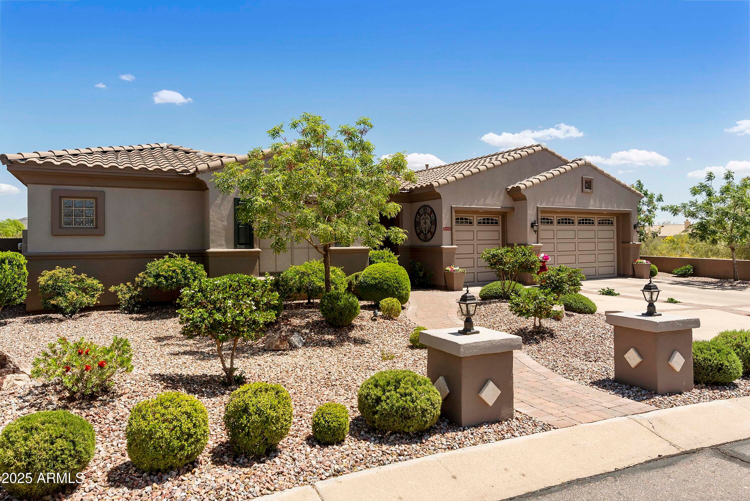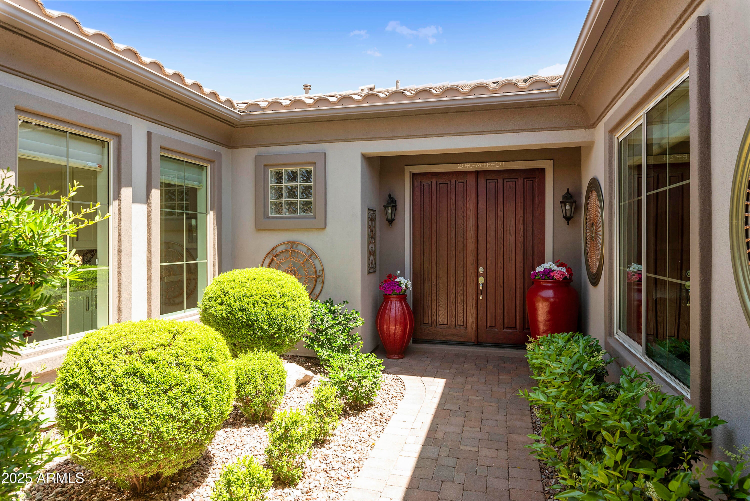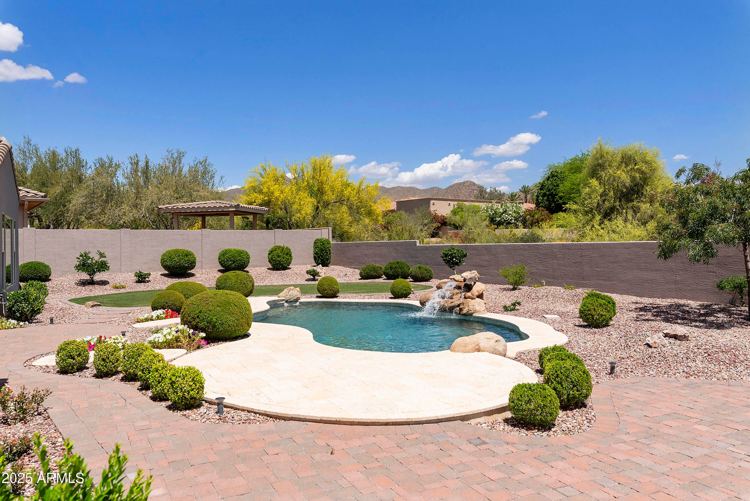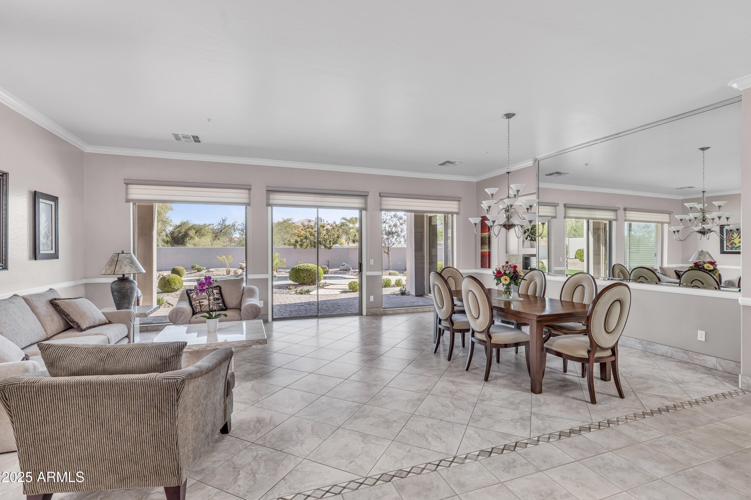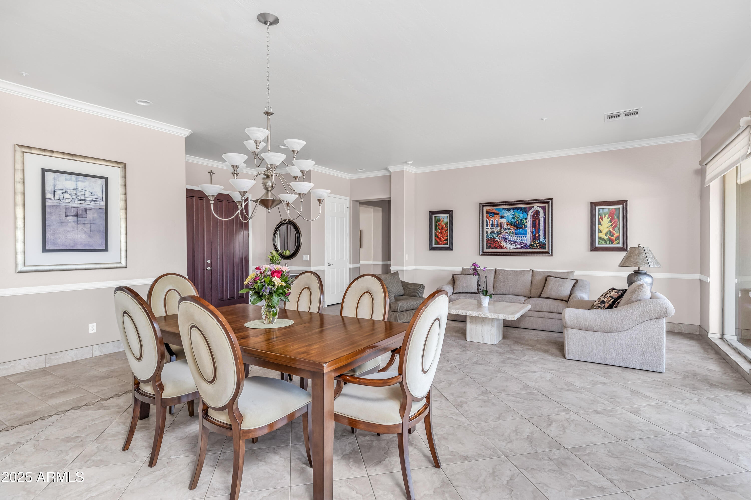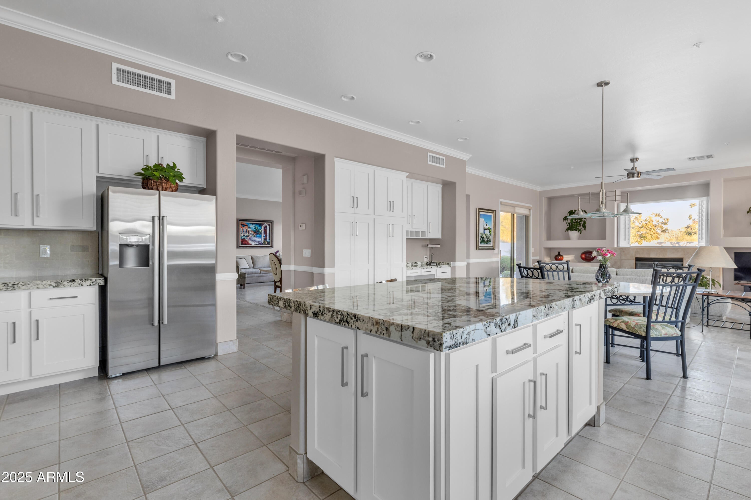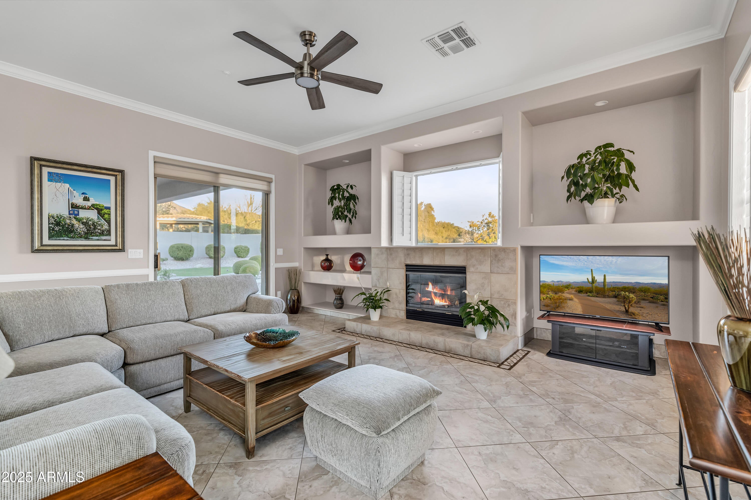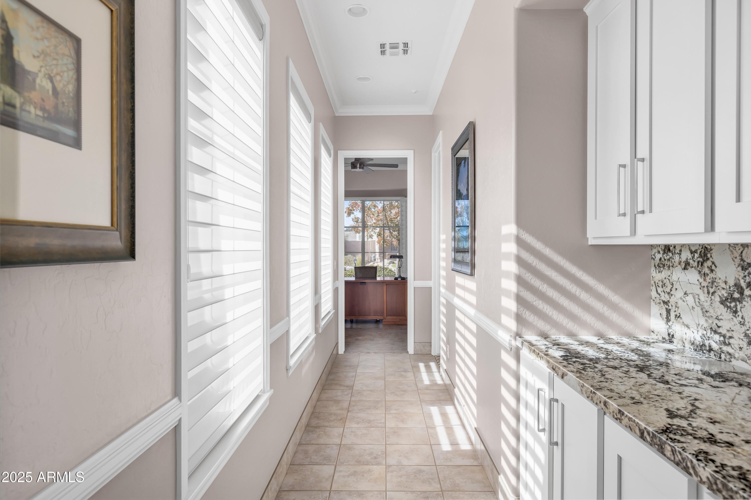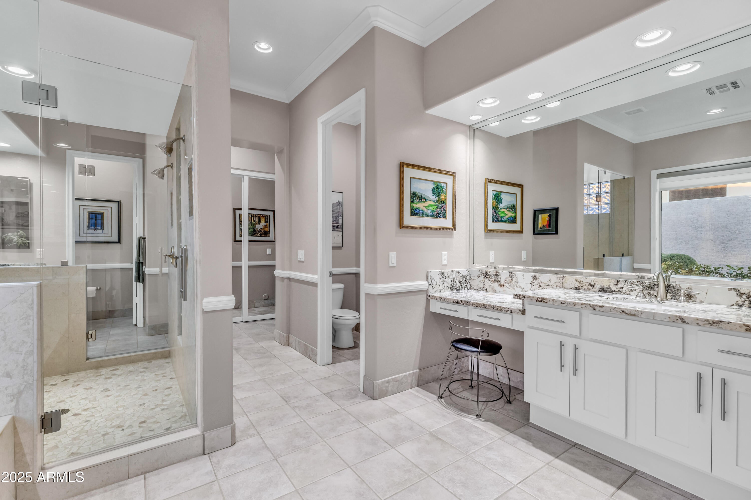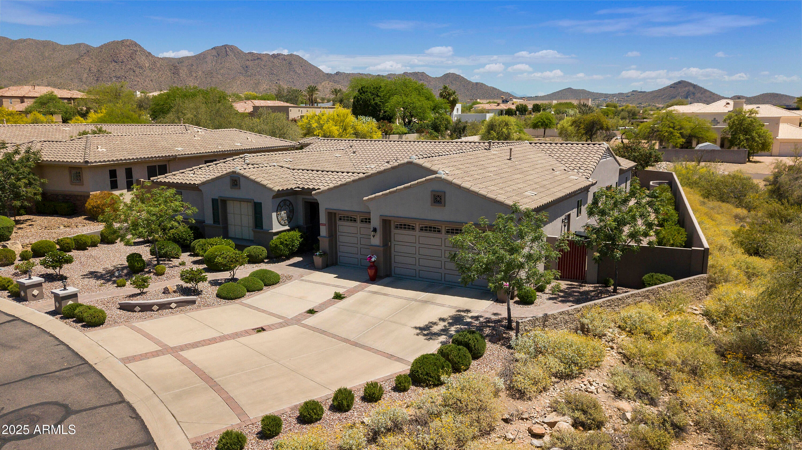$1,595,000 - 11175 N 121st Way, Scottsdale
- 4
- Bedrooms
- 4
- Baths
- 3,333
- SQ. Feet
- 0.32
- Acres
Presenting a beautifully renovated immaculate home featuring a sophisticated elegant color palette throughout. Nestled amid breathtaking views of the McDowell and Saddleback Mountains, this single-level property offers a seamless blend of luxury and comfort. The home welcomes you with a stunning courtyard entrance, leading to a spacious living room and formal dining area bathed in natural light. The open floor plan includes 4 bedrooms and 4 bathrooms, offering ample space and privacy. The remodeled kitchen is open and bright, featuring granite countertops, high-end appliances, and modern upgraded finishes. The luxurious primary suite offers dual walk-in closets, separate vanities, a soaking tub, and a large shower. This home is located in the exclusive, gated community of Via Verano, home to just 42 residences. Perfect for entertaining, the backyard is a tranquil retreat with an inviting pool, waterfall feature, and a large covered patio, with natural open space. Situated on a meticulously landscaped 14,000 sqft lot, this home is ideal for both relaxation and gatherings. Located near top-rated schools (including BASIS Scottsdale), shopping, dining, hiking trails, golf courses, and the Mayo Clinic, this home offers both convenience and luxury. Recently upgraded with a new roof in 2024, this exceptional property is move-in ready and designed to impress.
Essential Information
-
- MLS® #:
- 6808094
-
- Price:
- $1,595,000
-
- Bedrooms:
- 4
-
- Bathrooms:
- 4.00
-
- Square Footage:
- 3,333
-
- Acres:
- 0.32
-
- Year Built:
- 1999
-
- Type:
- Residential
-
- Sub-Type:
- Single Family - Detached
-
- Status:
- Active
Community Information
-
- Address:
- 11175 N 121st Way
-
- Subdivision:
- VIA VERANO
-
- City:
- Scottsdale
-
- County:
- Maricopa
-
- State:
- AZ
-
- Zip Code:
- 85259
Amenities
-
- Amenities:
- Gated Community
-
- Utilities:
- APS,SW Gas3
-
- Parking Spaces:
- 6
-
- Parking:
- Dir Entry frm Garage, Electric Door Opener
-
- # of Garages:
- 3
-
- View:
- Mountain(s)
-
- Has Pool:
- Yes
-
- Pool:
- Private
Interior
-
- Interior Features:
- Eat-in Kitchen, Breakfast Bar, 9+ Flat Ceilings, Drink Wtr Filter Sys, Fire Sprinklers, No Interior Steps, Soft Water Loop, Kitchen Island, Pantry, Double Vanity, Full Bth Master Bdrm, Separate Shwr & Tub, Granite Counters
-
- Heating:
- Natural Gas
-
- Cooling:
- Ceiling Fan(s), Programmable Thmstat, Refrigeration
-
- Fireplace:
- Yes
-
- Fireplaces:
- 1 Fireplace, Fire Pit, Family Room, Gas
-
- # of Stories:
- 1
Exterior
-
- Exterior Features:
- Covered Patio(s), Patio, Private Street(s), Private Yard
-
- Lot Description:
- Sprinklers In Rear, Sprinklers In Front, Desert Back, Desert Front, Grass Back
-
- Windows:
- Dual Pane, Low-E
-
- Roof:
- Tile
-
- Construction:
- Painted, Stucco, Frame - Wood
School Information
-
- District:
- Scottsdale Unified District
-
- Elementary:
- Anasazi Elementary
-
- Middle:
- Mountainside Middle School
-
- High:
- Desert Mountain High School
Listing Details
- Listing Office:
- Realty Executives
