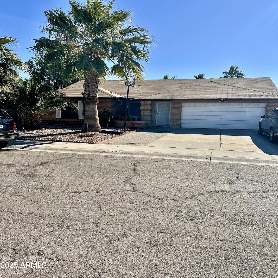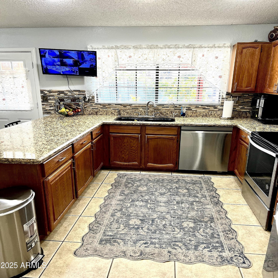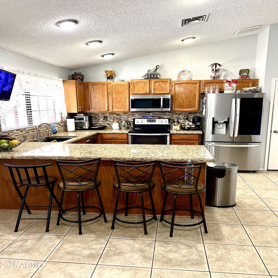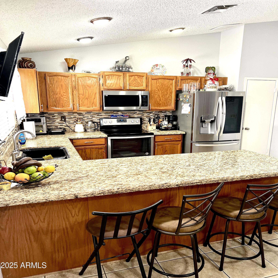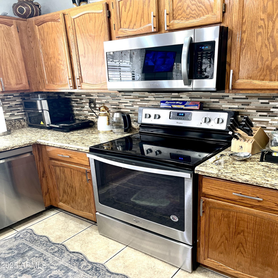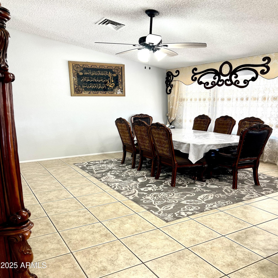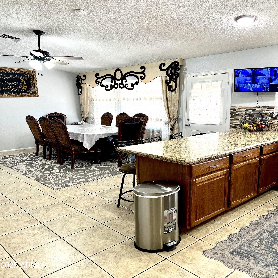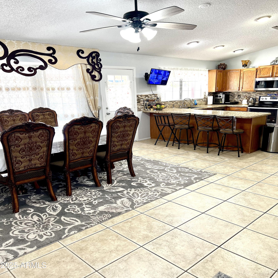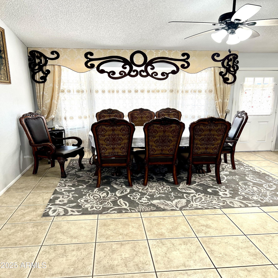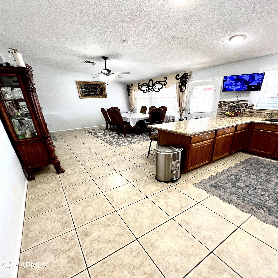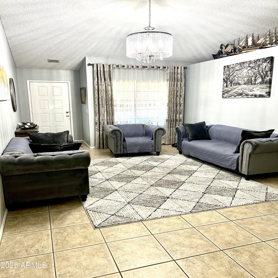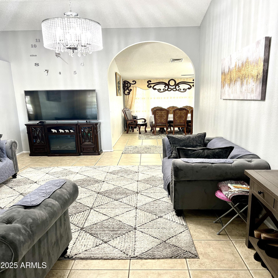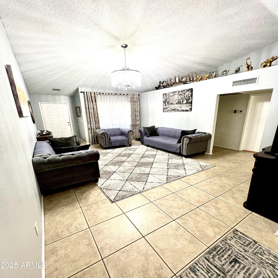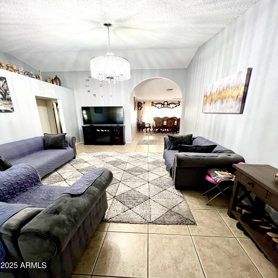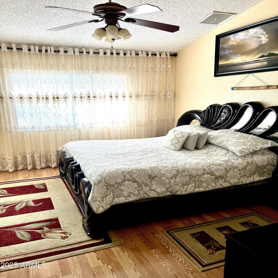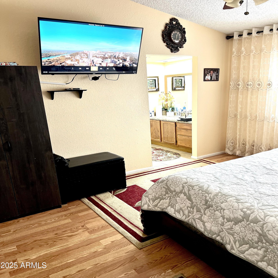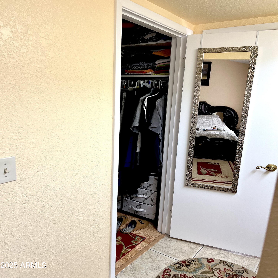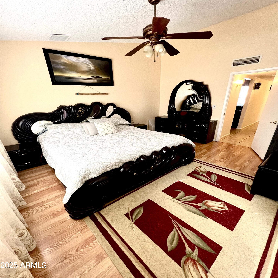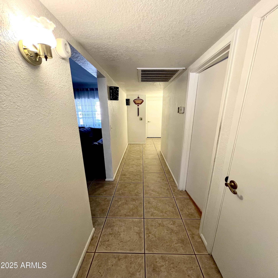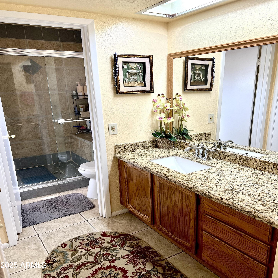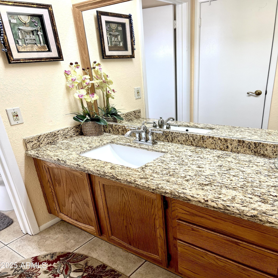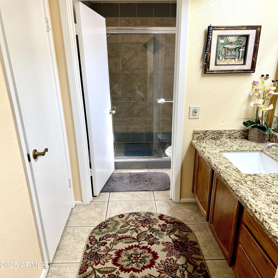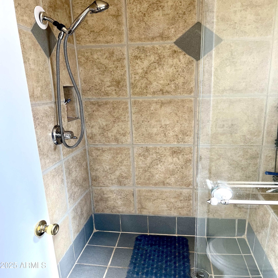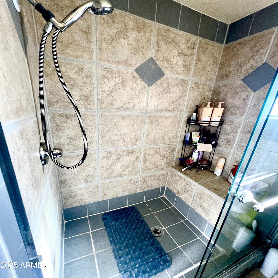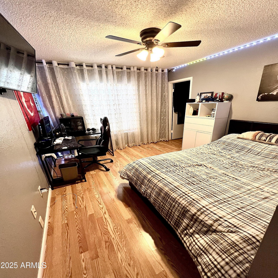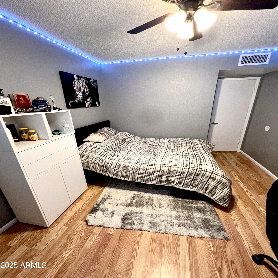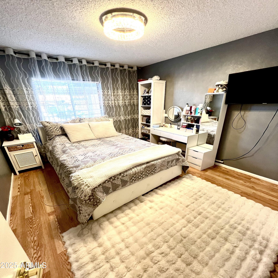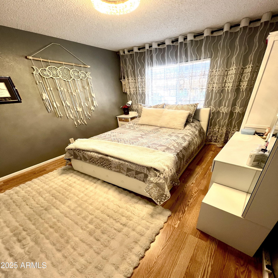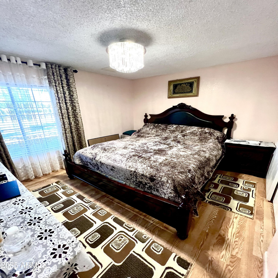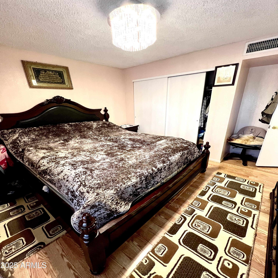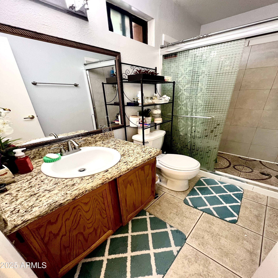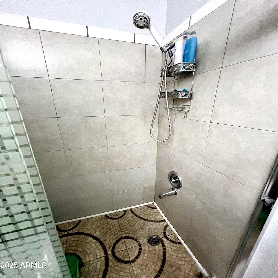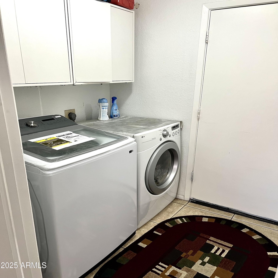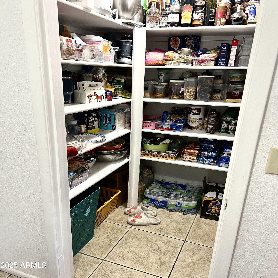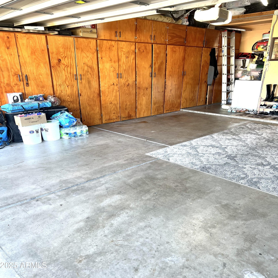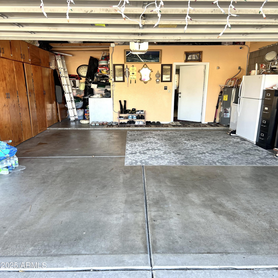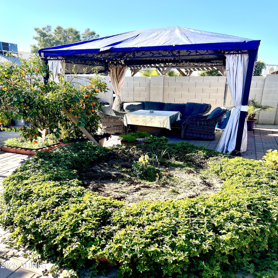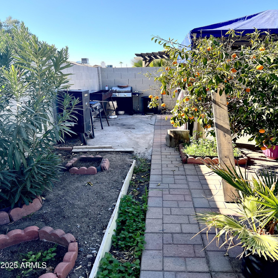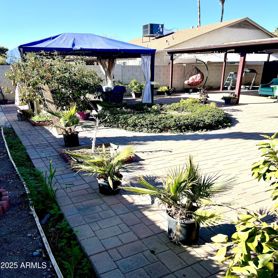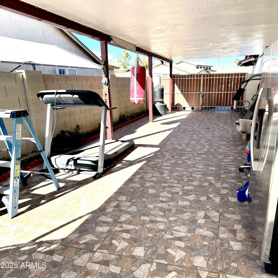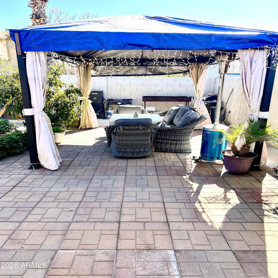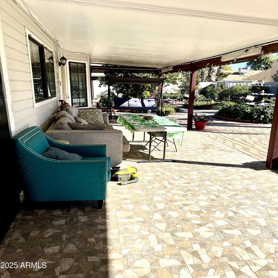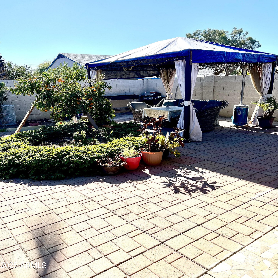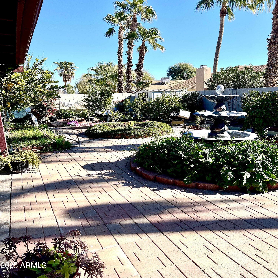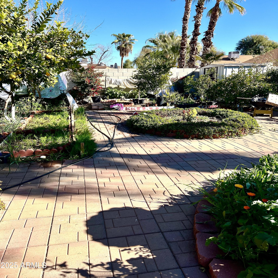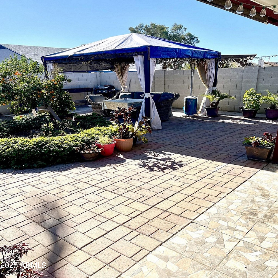$464,500 - 143 W Michelle Drive, Phoenix
- 4
- Bedrooms
- 2
- Baths
- 1,671
- SQ. Feet
- 0.17
- Acres
Move In Ready! A charming single-level home 4 bedrooms, 2 bathrooms, and 2-car garage. The large spacious backyard includes a covered patio with plenty of space along with a fun sitting area that has electrical power. This home has separate Living and Family Rooms for all your entertaining needs. Located in the heart of North Phoenix. Close to schools, shopping, dining, parks, and freeways. Great Location! The updated kitchen boasts built-in appliances, wood cabinets, granite countertops, stunning custom backsplash and breakfast bar. Adjacent to the kitchen is the dining area. Both bathrooms feature granite countertops. Roof was done in 2020. New interior paint. A home was updated with tile and laminate wood flooring. No Carpet! No HOA!
Essential Information
-
- MLS® #:
- 6808133
-
- Price:
- $464,500
-
- Bedrooms:
- 4
-
- Bathrooms:
- 2.00
-
- Square Footage:
- 1,671
-
- Acres:
- 0.17
-
- Year Built:
- 1987
-
- Type:
- Residential
-
- Sub-Type:
- Single Family Residence
-
- Style:
- Ranch
-
- Status:
- Active
Community Information
-
- Address:
- 143 W Michelle Drive
-
- Subdivision:
- Deer Valley Estates Unit 12
-
- City:
- Phoenix
-
- County:
- Maricopa
-
- State:
- AZ
-
- Zip Code:
- 85023
Amenities
-
- Utilities:
- APS,City Electric2
-
- Parking Spaces:
- 2
-
- Parking:
- Garage Door Opener
-
- # of Garages:
- 2
-
- Pool:
- None
Interior
-
- Interior Features:
- High Speed Internet, Granite Counters, Eat-in Kitchen, Breakfast Bar, No Interior Steps, Vaulted Ceiling(s), Full Bth Master Bdrm
-
- Heating:
- Electric
-
- Cooling:
- Central Air
-
- Fireplaces:
- None
-
- # of Stories:
- 1
Exterior
-
- Lot Description:
- Desert Front, Gravel/Stone Back
-
- Windows:
- Vinyl Frame
-
- Roof:
- Composition
-
- Construction:
- Wood Frame, Painted
School Information
-
- District:
- Paradise Valley Unified District
-
- Elementary:
- Cactus View Elementary School
-
- Middle:
- Vista Verde Middle School
-
- High:
- North Canyon High School
Listing Details
- Listing Office:
- Realty One Group
