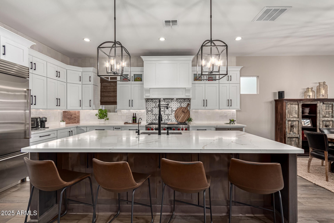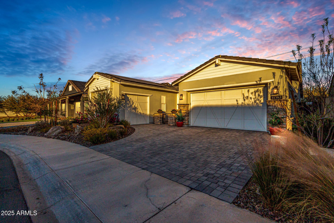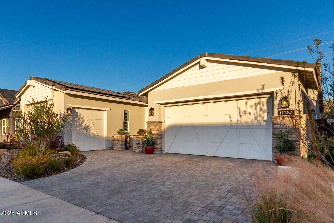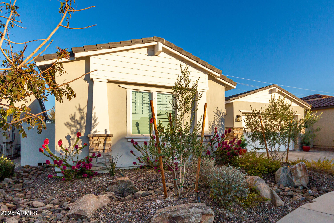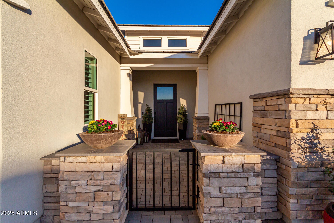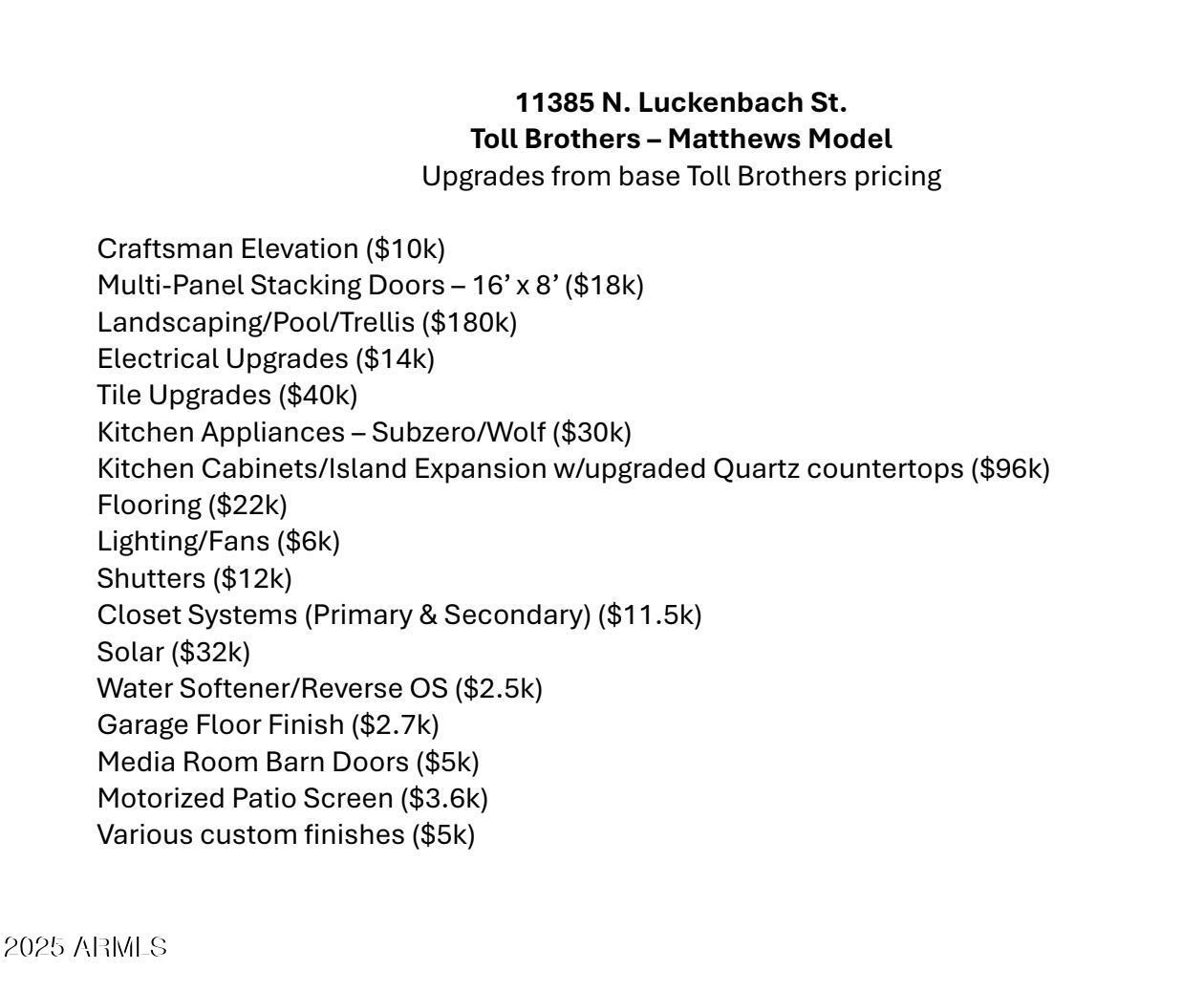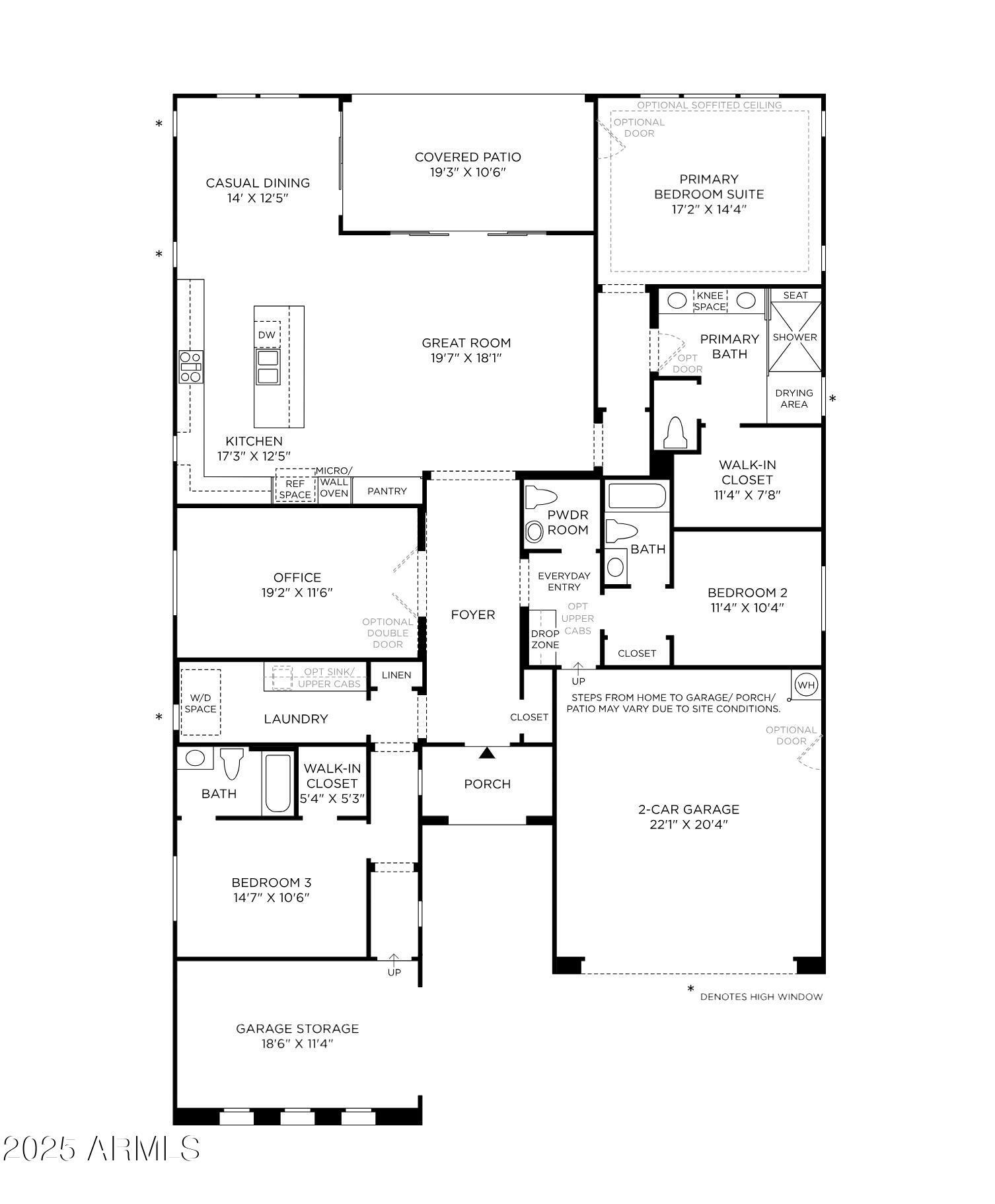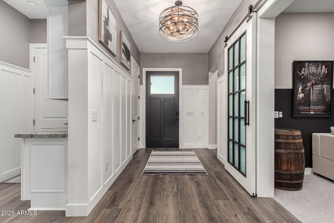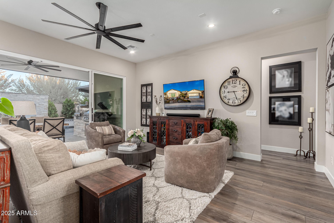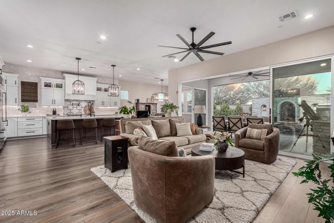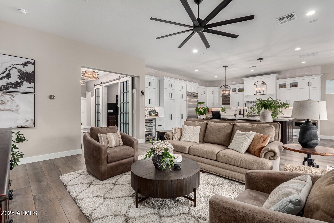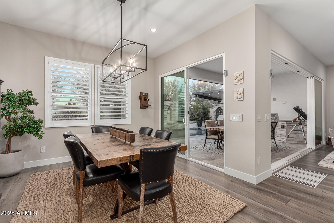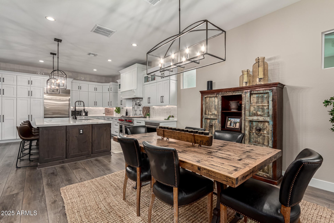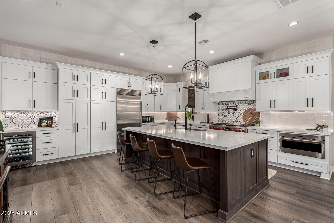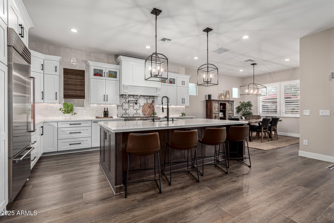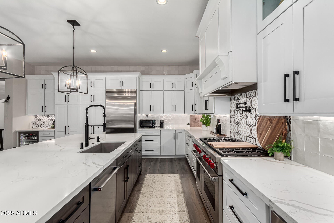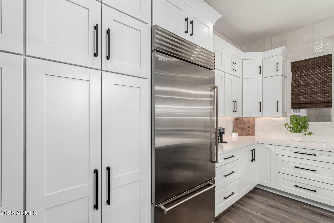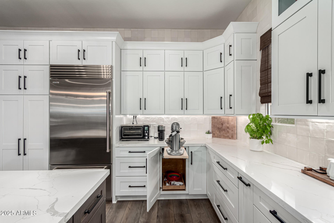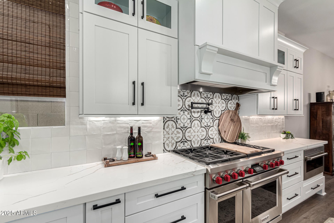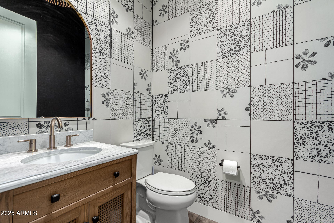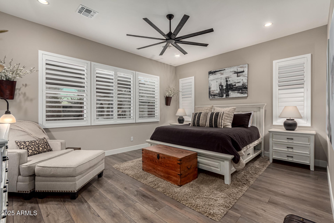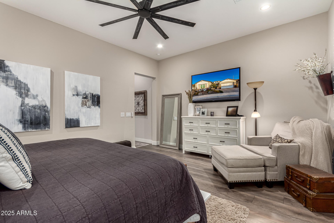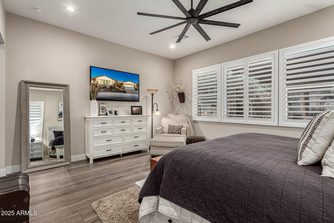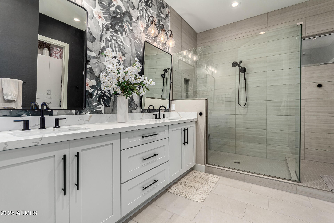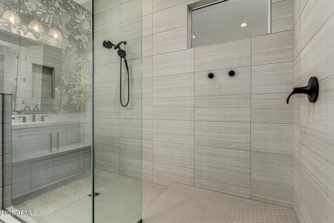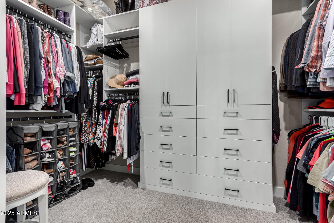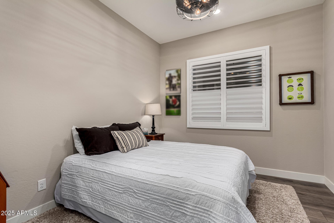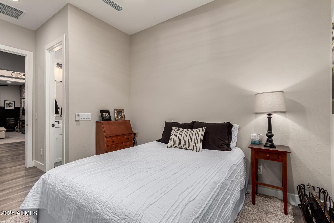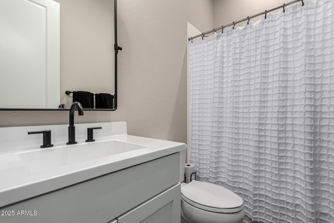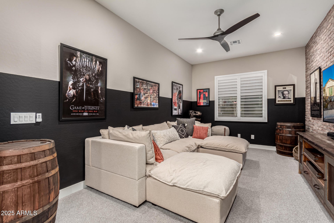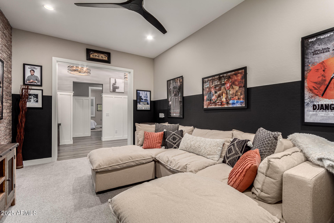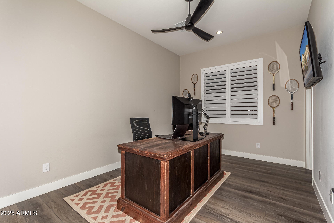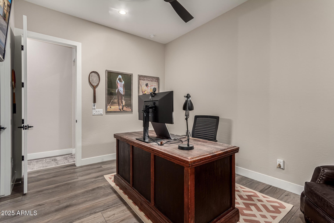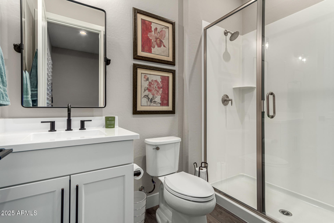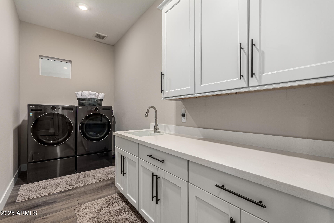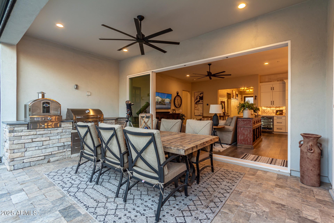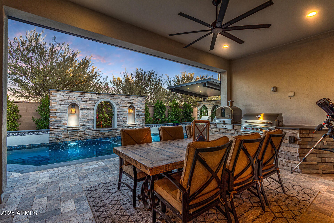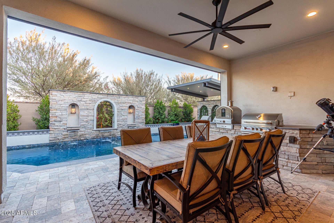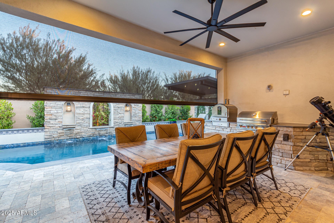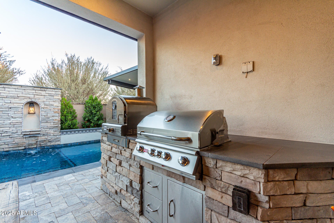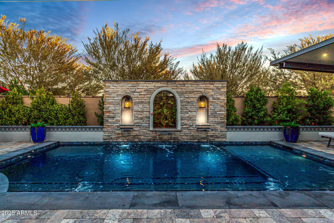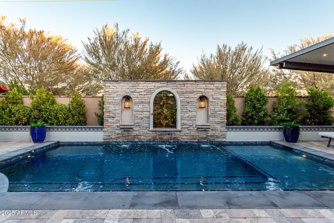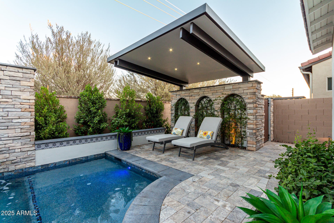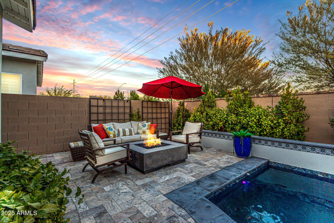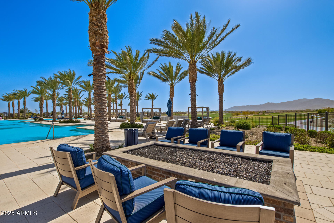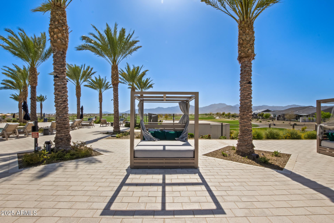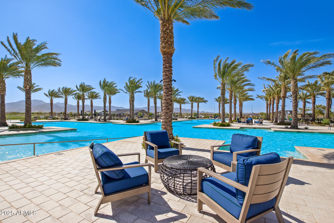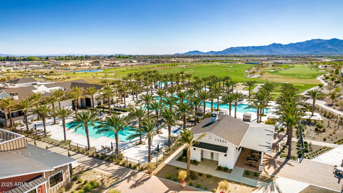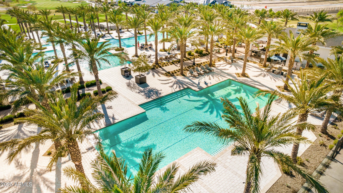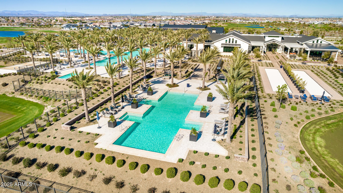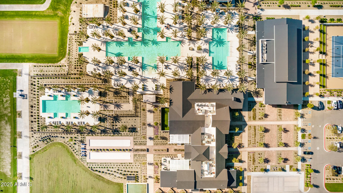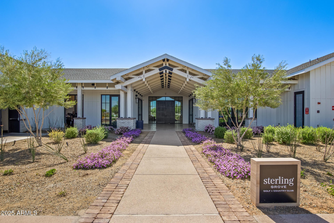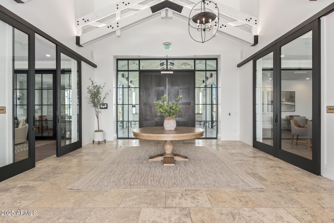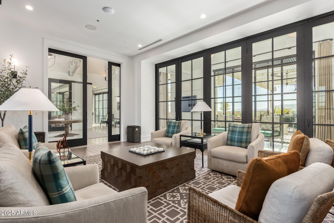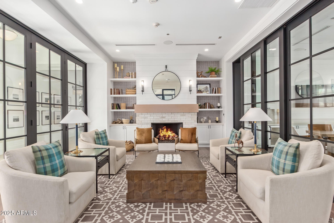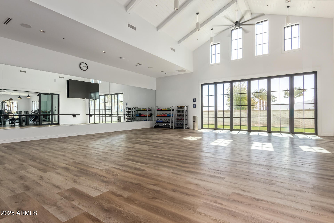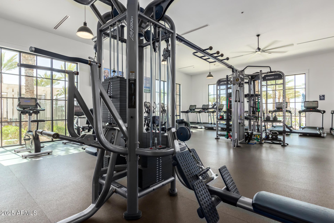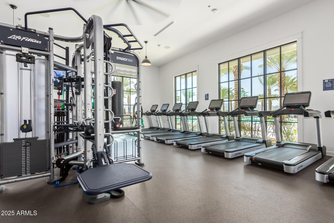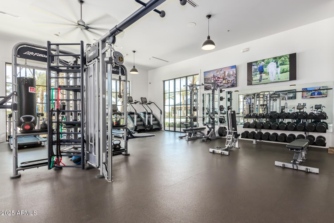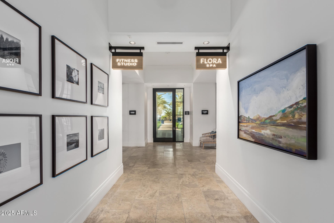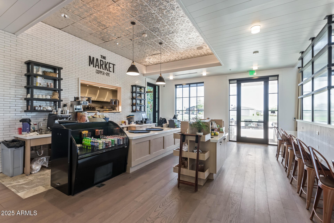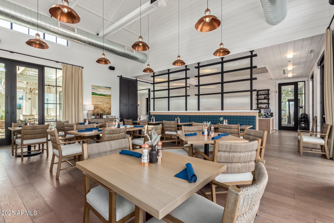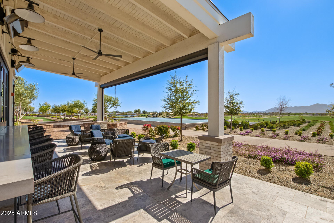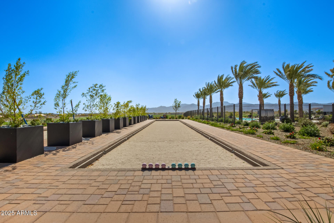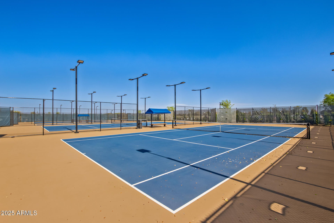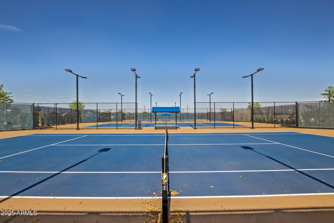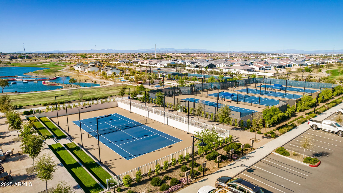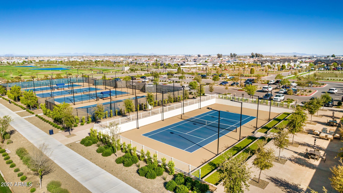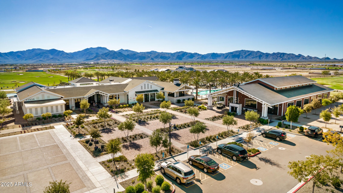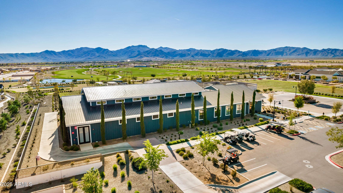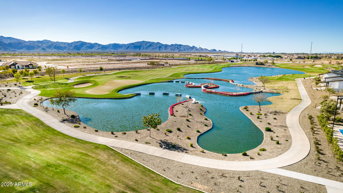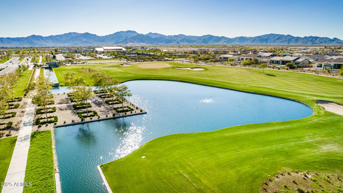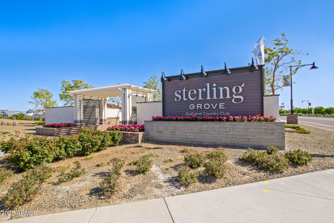$1,095,000 - 11385 N Luckenbach Street, Surprise
- 3
- Bedrooms
- 4
- Baths
- 2,489
- SQ. Feet
- 0.15
- Acres
This custom ''Matthews'' model is an absolute OASIS! $125k just in the kitchen remodel. The kitchen boasts a 48'' WOLF Dual Fuel Range with 6 burners and infrared griddle, pot filler, custom cabinets with pullouts galore, RO system and built-in Sub-Zero fridge. If you want a gourmet kitchen, this is it. New flooring... wainscoting... OWNED SOLAR. Each bedroom has an ensuite. The large sliders provide ideal indoor-outdoor flow. The patio is has a motorized screen. The TOTALLY PRIVATE backyard (with mature trees) has a gorgeous pool with water feature and custom stonework, and a gas fire feature for evening gatherings. Solid roofed pergola with lights. Built-in BBQ + pizza oven. The 3-car garage: epoxy, custom garage cabinets, and hanging storage. Furniture and golf cart are negotiable.
Essential Information
-
- MLS® #:
- 6808204
-
- Price:
- $1,095,000
-
- Bedrooms:
- 3
-
- Bathrooms:
- 4.00
-
- Square Footage:
- 2,489
-
- Acres:
- 0.15
-
- Year Built:
- 2023
-
- Type:
- Residential
-
- Sub-Type:
- Single Family - Detached
-
- Status:
- Active
Community Information
-
- Address:
- 11385 N Luckenbach Street
-
- Subdivision:
- Sterling Grove
-
- City:
- Surprise
-
- County:
- Maricopa
-
- State:
- AZ
-
- Zip Code:
- 85388
Amenities
-
- Amenities:
- Gated Community, Pickleball Court(s), Community Spa Htd, Community Spa, Community Pool Htd, Community Pool, Lake Subdivision, Community Media Room, Guarded Entry, Golf, Tennis Court(s), Playground, Biking/Walking Path, Clubhouse, Fitness Center
-
- Utilities:
- APS,SW Gas3
-
- Parking Spaces:
- 6
-
- # of Garages:
- 3
-
- Has Pool:
- Yes
-
- Pool:
- Private
Interior
-
- Interior Features:
- Master Downstairs, Eat-in Kitchen, Breakfast Bar, 9+ Flat Ceilings, Drink Wtr Filter Sys, No Interior Steps, Kitchen Island, Pantry, Double Vanity, Full Bth Master Bdrm, Granite Counters
-
- Heating:
- Natural Gas
-
- Cooling:
- Ceiling Fan(s), Refrigeration
-
- Fireplace:
- Yes
-
- Fireplaces:
- Fire Pit
-
- # of Stories:
- 1
Exterior
-
- Exterior Features:
- Covered Patio(s), Patio, Private Yard, Screened in Patio(s), Built-in Barbecue
-
- Lot Description:
- Desert Front, Synthetic Grass Back, Auto Timer H2O Front, Auto Timer H2O Back, Irrigation Front, Irrigation Back
-
- Windows:
- Sunscreen(s), Dual Pane, Low-E
-
- Roof:
- Tile
-
- Construction:
- Painted, Stucco, Stone, Frame - Wood
School Information
-
- District:
- Dysart Unified District
-
- Elementary:
- Sonoran Heights Middle School
-
- Middle:
- Sonoran Heights Middle School
-
- High:
- Shadow Ridge High School
Listing Details
- Listing Office:
- Re/max Desert Showcase
