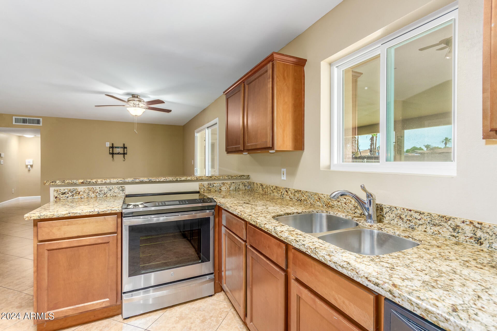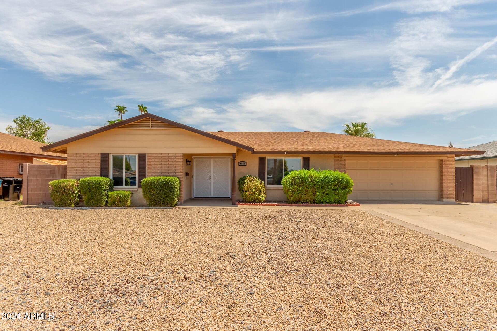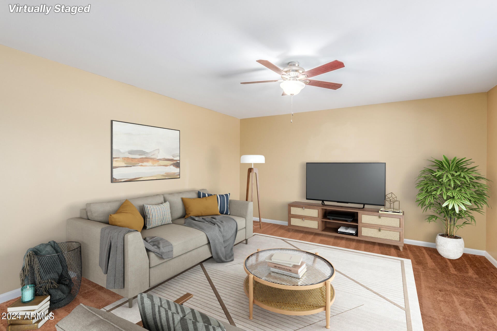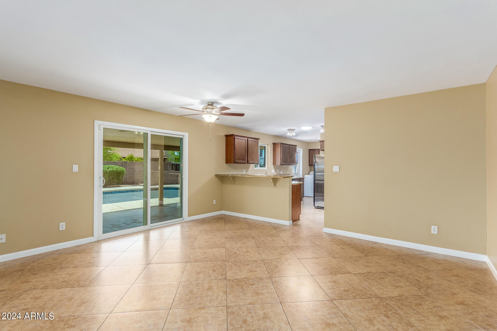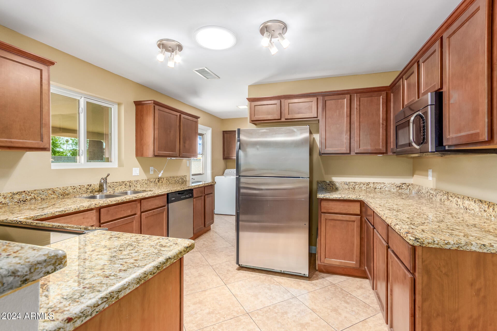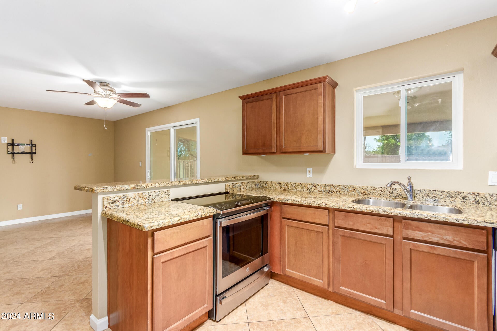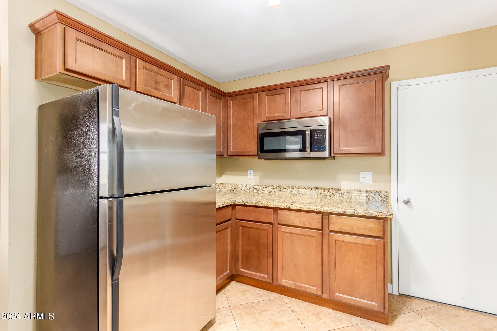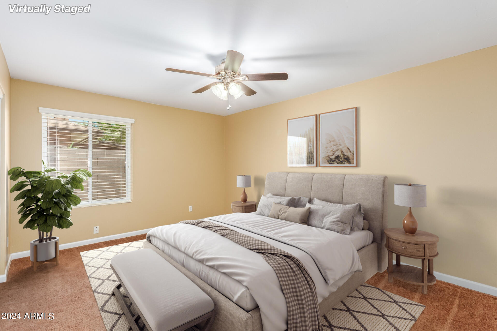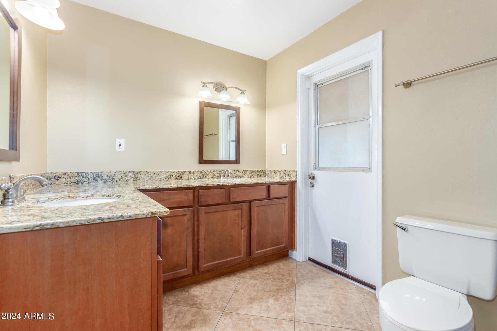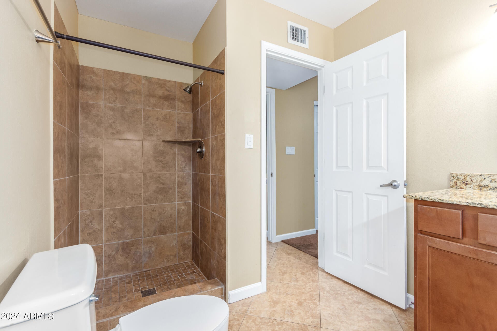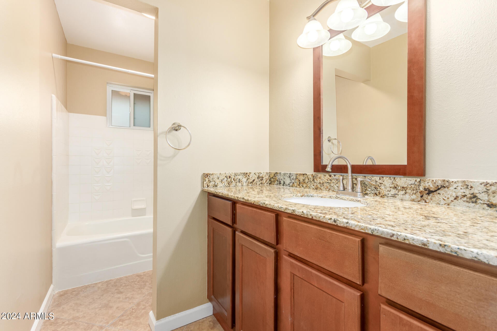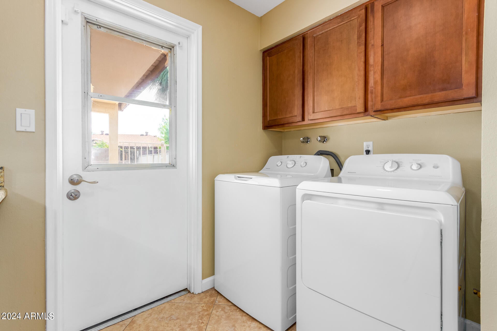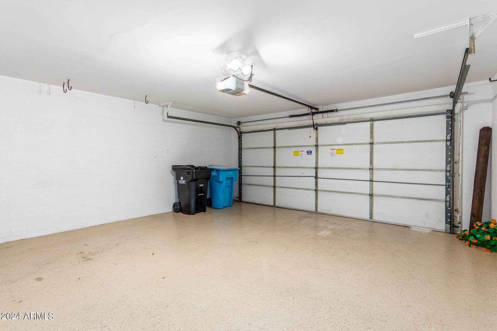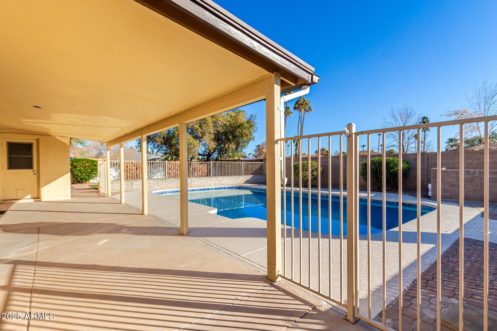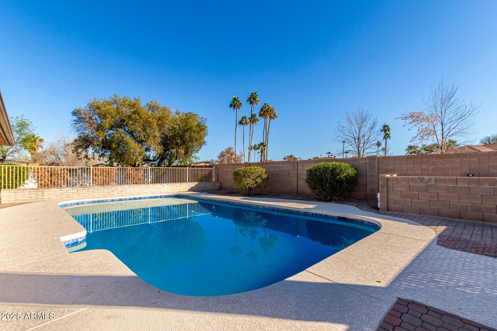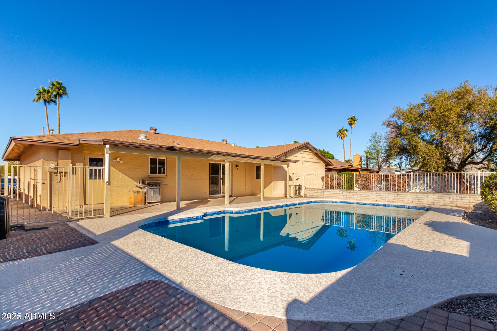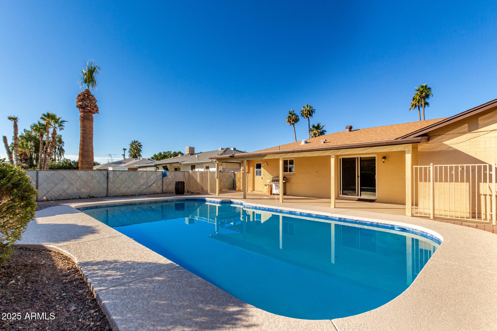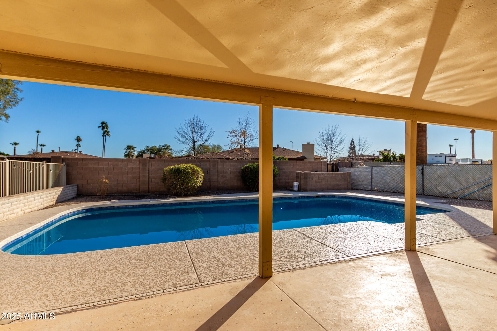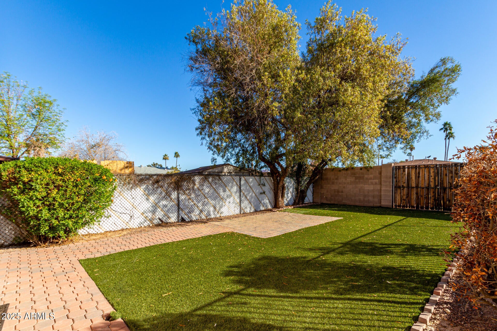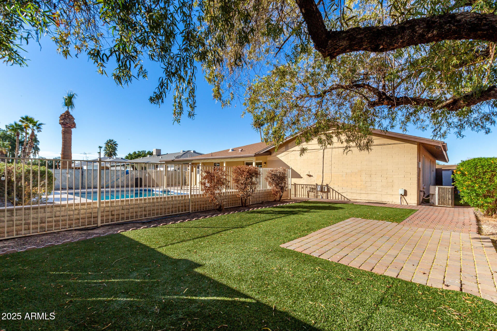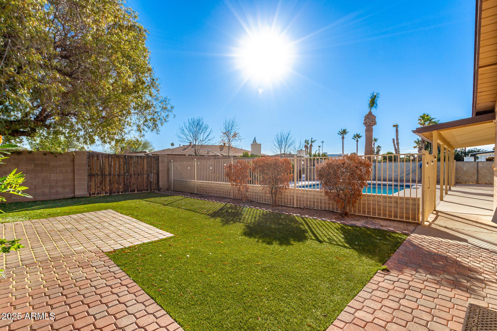$425,000 - 9607 N 41st Drive, Phoenix
- 3
- Bedrooms
- 2
- Baths
- 1,759
- SQ. Feet
- 0.19
- Acres
Fully remodeled and updated pool and cool decking December 2024! Welcome to your well laid out single story 3 bedroom, 2 bathroom pool home. Upon entering you'll find a welcoming foyer and a nice sized sunken living room to your right. Just past the foyer is a large great room space that leads to the open kitchen with granite counter tops and stainless steel appliances. Don't miss the large pantry at the back of the kitchen for plenty of storage! The secondary bedrooms are found at the front of the home to the left of the foyer offering the ideal split floor plan. The primary bedroom is bright and spacious and is ideally positioned with a pool access door for quick and convenient access to the backyard and pool. Be sure to open all the closets, they are huge!
Essential Information
-
- MLS® #:
- 6808335
-
- Price:
- $425,000
-
- Bedrooms:
- 3
-
- Bathrooms:
- 2.00
-
- Square Footage:
- 1,759
-
- Acres:
- 0.19
-
- Year Built:
- 1969
-
- Type:
- Residential
-
- Sub-Type:
- Single Family Residence
-
- Status:
- Active
Community Information
-
- Address:
- 9607 N 41st Drive
-
- Subdivision:
- NEWCASTLE VILLAGE UNIT 2
-
- City:
- Phoenix
-
- County:
- Maricopa
-
- State:
- AZ
-
- Zip Code:
- 85051
Amenities
-
- Amenities:
- Biking/Walking Path
-
- Utilities:
- SRP
-
- Parking Spaces:
- 4
-
- Parking:
- Garage Door Opener, Direct Access
-
- # of Garages:
- 2
-
- Has Pool:
- Yes
-
- Pool:
- Private
Interior
-
- Interior Features:
- Granite Counters, Double Vanity, Breakfast Bar, 9+ Flat Ceilings, 3/4 Bath Master Bdrm
-
- Heating:
- Electric
-
- Cooling:
- Central Air, Programmable Thmstat
-
- Fireplaces:
- None
-
- # of Stories:
- 1
Exterior
-
- Lot Description:
- Gravel/Stone Front, Synthetic Grass Back
-
- Windows:
- Skylight(s), Dual Pane, Tinted Windows
-
- Roof:
- Composition
-
- Construction:
- Painted, Block
School Information
-
- District:
- Glendale Union High School District
-
- Elementary:
- Cactus Wren Elementary School
-
- Middle:
- Cholla Middle School
-
- High:
- Cortez High School
Listing Details
- Listing Office:
- Redfin Corporation
