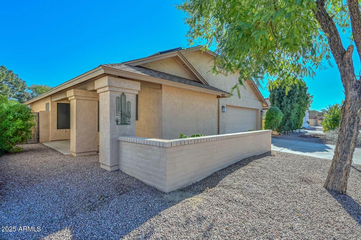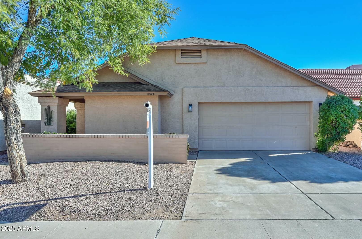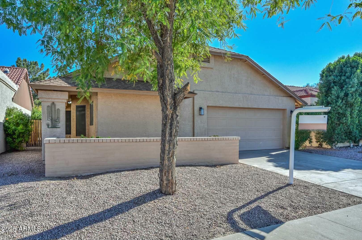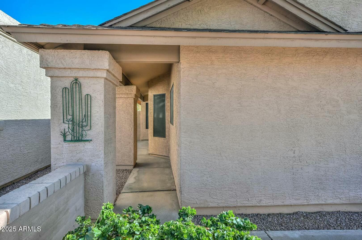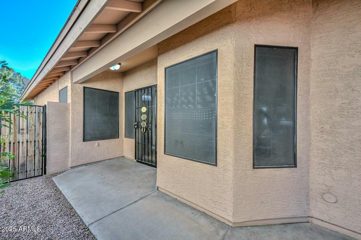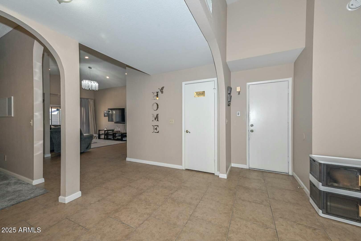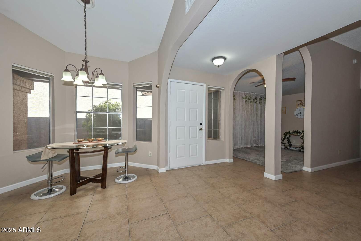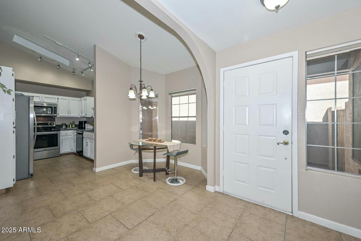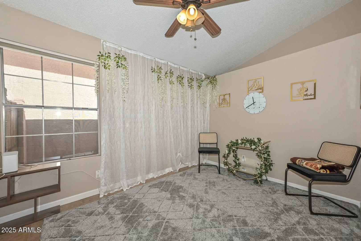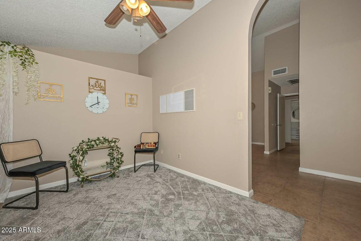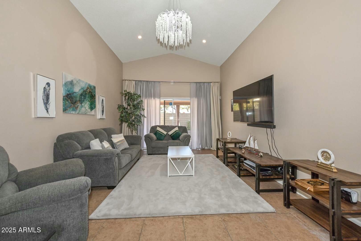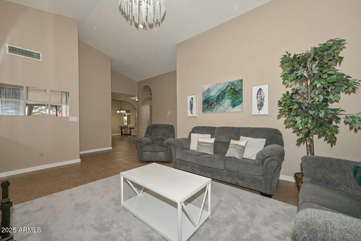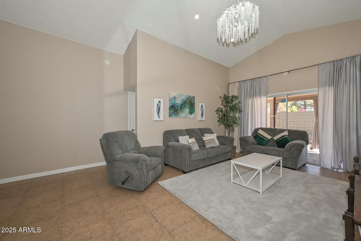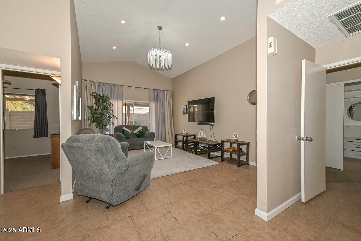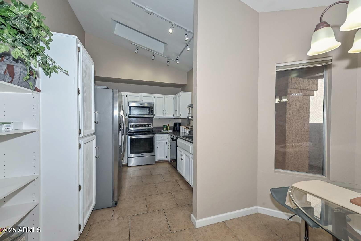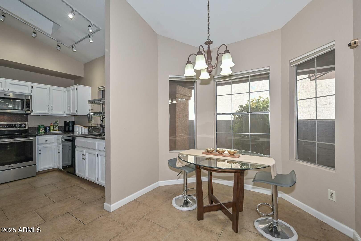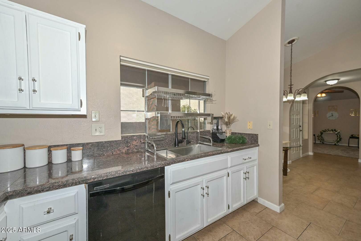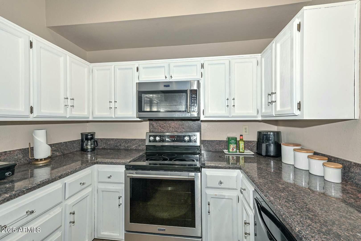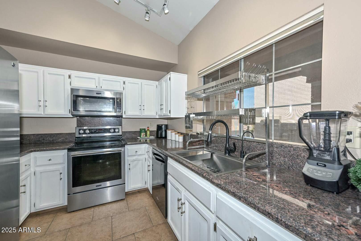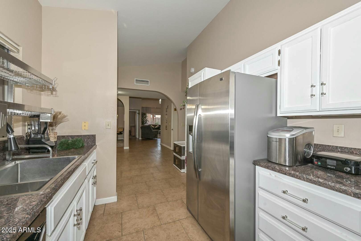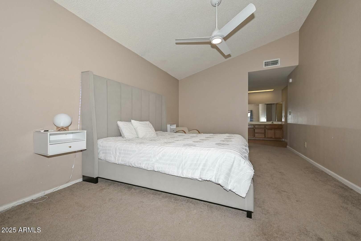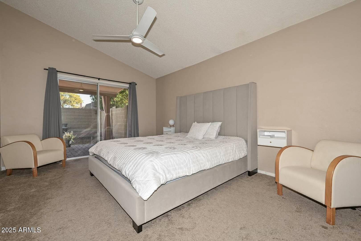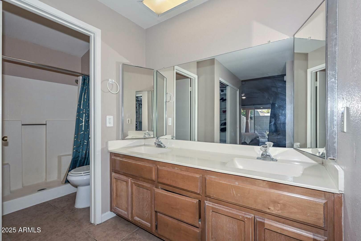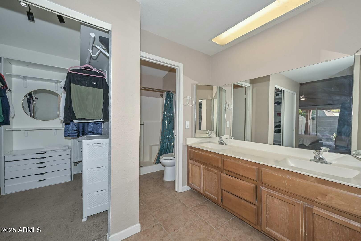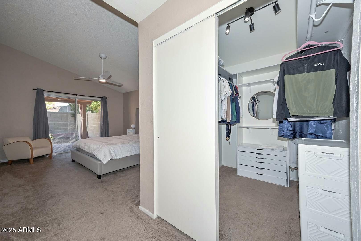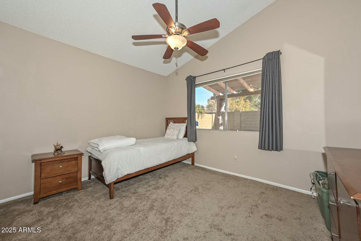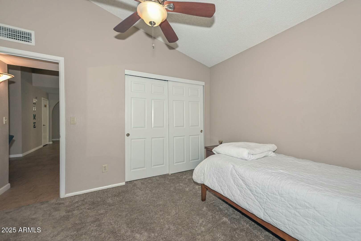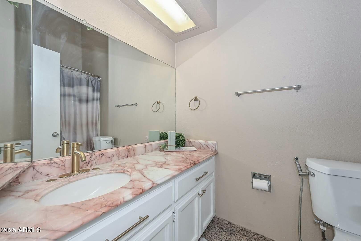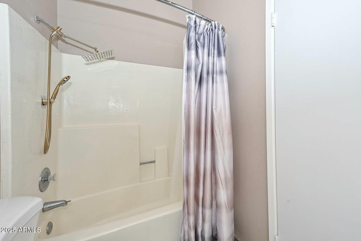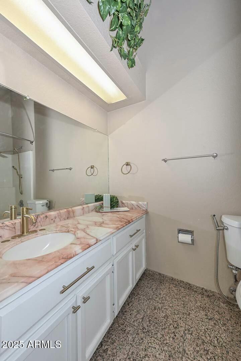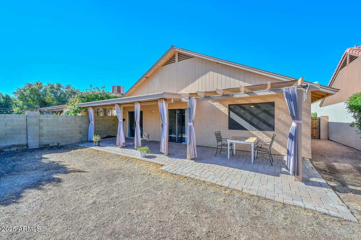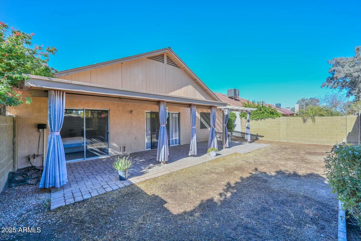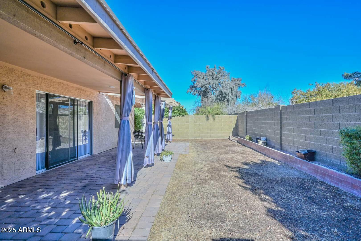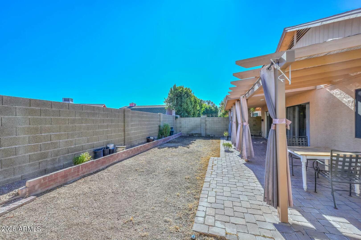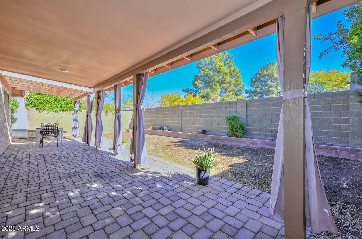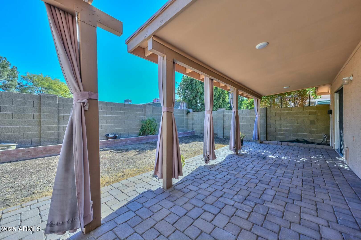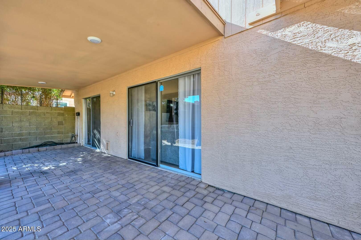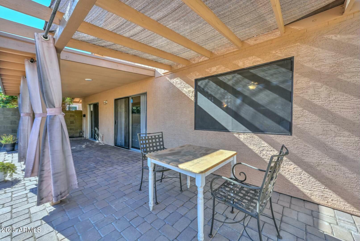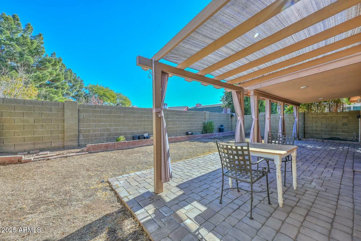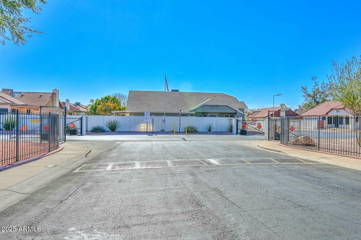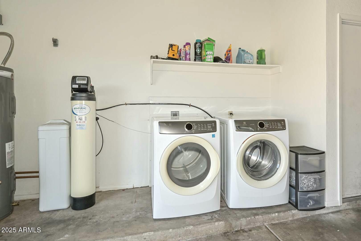$372,000 - 10405 N 65th Drive, Glendale
- 2
- Bedrooms
- 2
- Baths
- 1,322
- SQ. Feet
- 0.1
- Acres
Welcome to this stunning Chaparral Ranch home, perfectly situated in a prime Glendale location near the community college, shopping, and entertainment, all within a gated community for added security and privacy. This well-maintained home features 2 spacious bedrooms, 2 bathrooms, 2-car garage. You'll love the tile flooring in all the right areas, soaring vaulted ceilings, and the abundance of natural light provided by skylights. The large great room is ideal for both relaxing and entertaining, offering a bright and open living space. The kitchen is a standout, equipped with stainless steel appliances, beautiful granite countertops, a large workstation sink, and a breakfast area just off the kitchen for casual dining. The oversized main bedroom includes a generous walk-in closet and a sliding door leading to a private backyard with a covered patio, perfect Additional thoughtful features include a reverse osmosis system, water softener, and a newer A/C unit, ensuring comfort and convenience year-round. This home combines modern upgrades, a fantastic location, and an inviting atmosphere, truly a must-see!!
Essential Information
-
- MLS® #:
- 6808469
-
- Price:
- $372,000
-
- Bedrooms:
- 2
-
- Bathrooms:
- 2.00
-
- Square Footage:
- 1,322
-
- Acres:
- 0.10
-
- Year Built:
- 1985
-
- Type:
- Residential
-
- Sub-Type:
- Single Family Residence
-
- Style:
- Other
-
- Status:
- Active
Community Information
-
- Address:
- 10405 N 65th Drive
-
- Subdivision:
- CHAPARRAL RANCH PATIO HOMES 2
-
- City:
- Glendale
-
- County:
- Maricopa
-
- State:
- AZ
-
- Zip Code:
- 85302
Amenities
-
- Utilities:
- SRP
-
- Parking Spaces:
- 4
-
- # of Garages:
- 2
-
- Pool:
- None
Interior
-
- Interior Features:
- Double Vanity, Other, Eat-in Kitchen, Soft Water Loop, Vaulted Ceiling(s)
-
- Heating:
- Electric
-
- Cooling:
- Central Air
-
- Fireplaces:
- None
-
- # of Stories:
- 1
Exterior
-
- Lot Description:
- Gravel/Stone Front, Gravel/Stone Back, Auto Timer H2O Front, Auto Timer H2O Back
-
- Windows:
- Skylight(s), Solar Screens, Dual Pane
-
- Roof:
- Composition
-
- Construction:
- Stucco, Wood Frame, Painted
School Information
-
- District:
- Peoria Unified School District
-
- Elementary:
- Sahuaro Ranch Elementary School
-
- Middle:
- Sahuaro Ranch Elementary School
-
- High:
- Ironwood High School
Listing Details
- Listing Office:
- 1912 Realty
