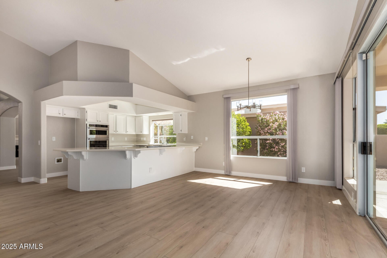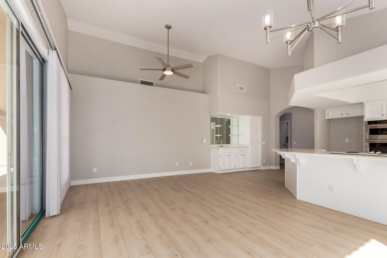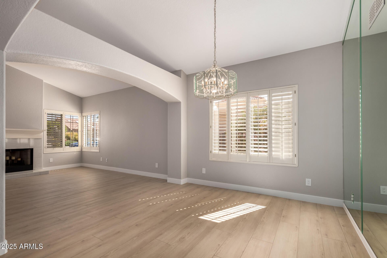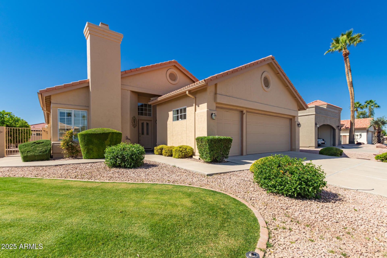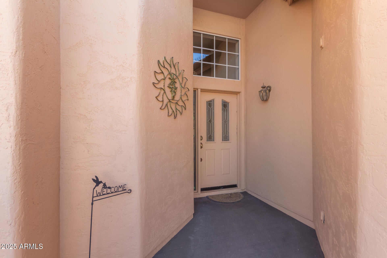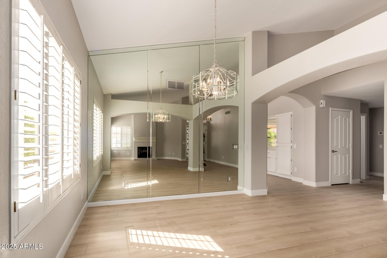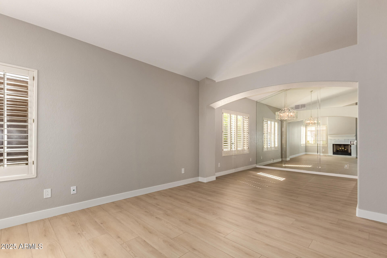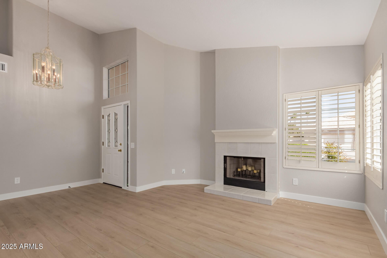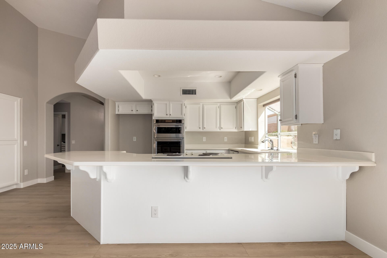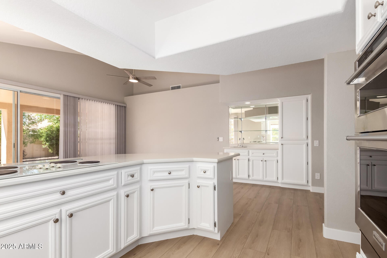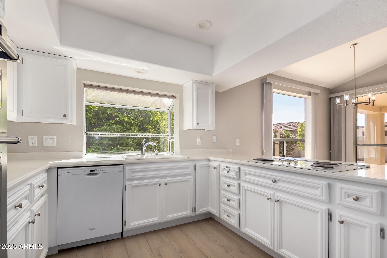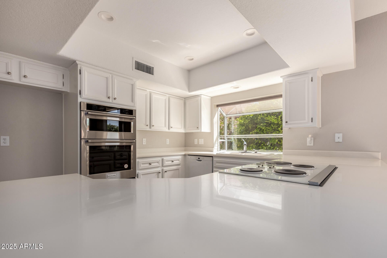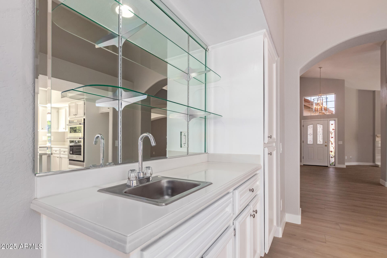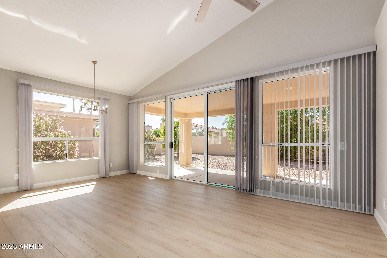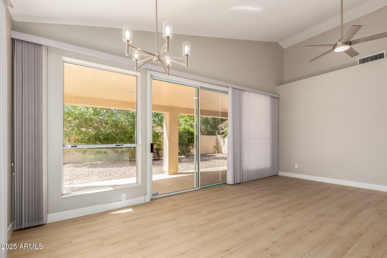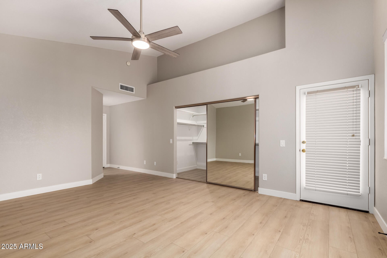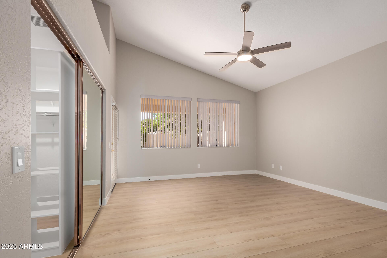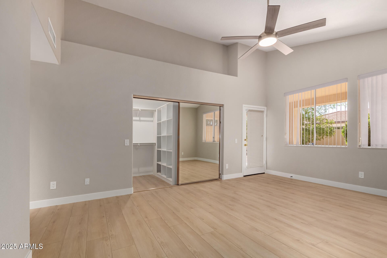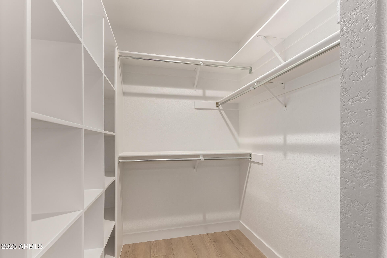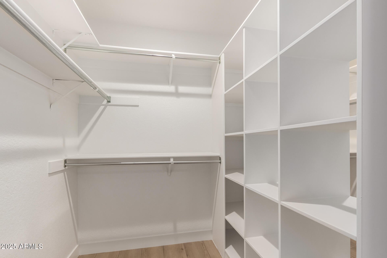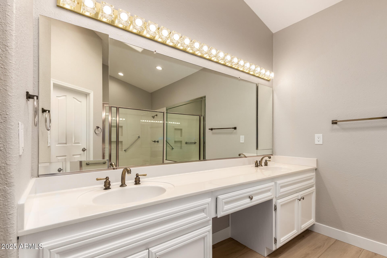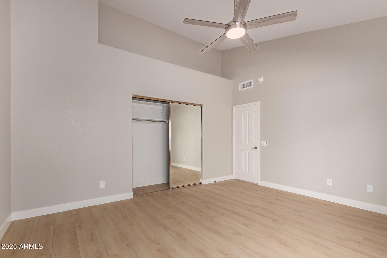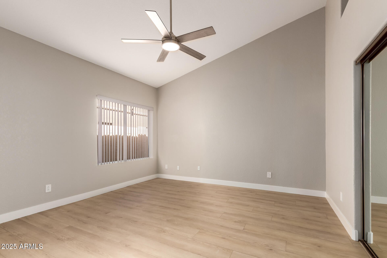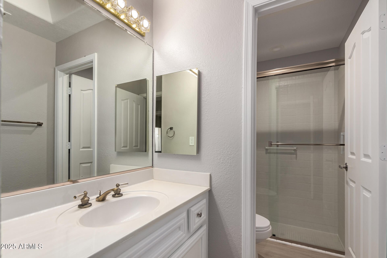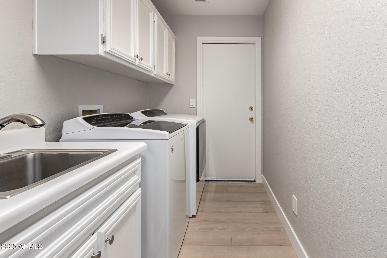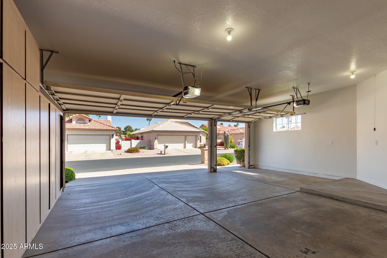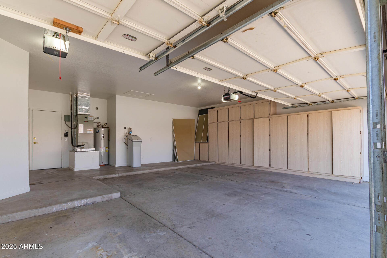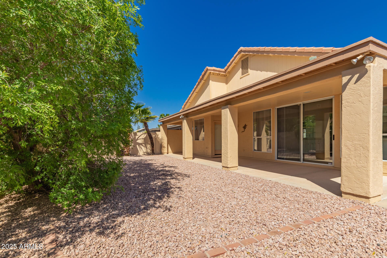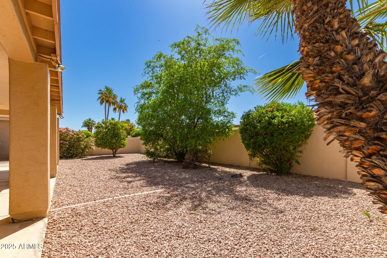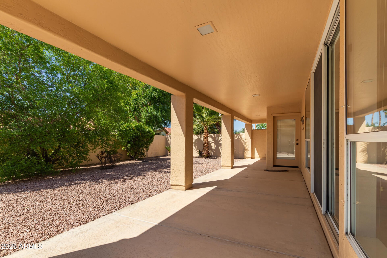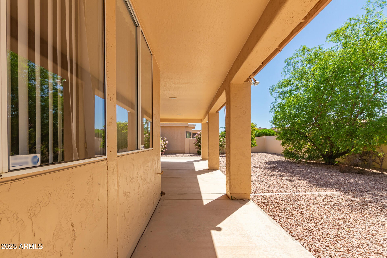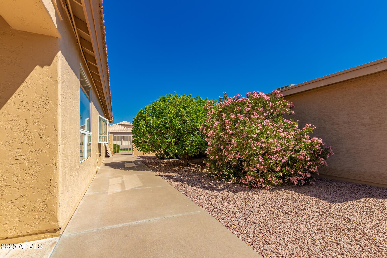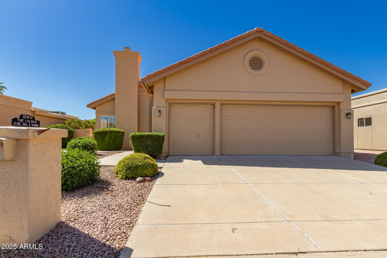$494,900 - 10417 E Champagne Drive, Sun Lakes
- 2
- Bedrooms
- 2
- Baths
- 2,050
- SQ. Feet
- 0.16
- Acres
WOW!!! NEW: LVP FLOORING throughout, two-tone PAINT, LIGHTING, CEILING FANS, switches/outlets, updated cabinets & more. Beautifully updated 2,050 sqft home in Sun Lakes' resort-style Ironwood community! Spacious layout includes inviting living room with fireplace, formal dining, great room, 2 ex-large bedroom, 2 baths, and large laundry room. Kitchen features updated cabinets, Corian counters, wall oven, microwave, and wet bar. Vaulted ceilings, skylights, wall of windows, and tons of natural light. Large primary suite with two walk-in closets, ensuite bath & private exit to SOUTH-FACING backyard. Second bedroom with walk-in closet. Golf cart garage with separate door, storage cabinets, water softener and NEW AC (2023)! You must see the house now with the new flooring and paint! Wow! Close to all 3 pools, 2 tennis and pickle ball courts, and also use of Oakwood Country Club as IronOaks is all one HOA. Also use all Sun Lakes private restaurants once you live here. Remember- this is an age restricted subdivision.
Essential Information
-
- MLS® #:
- 6809058
-
- Price:
- $494,900
-
- Bedrooms:
- 2
-
- Bathrooms:
- 2.00
-
- Square Footage:
- 2,050
-
- Acres:
- 0.16
-
- Year Built:
- 1990
-
- Type:
- Residential
-
- Sub-Type:
- Single Family Residence
-
- Status:
- Active
Community Information
-
- Address:
- 10417 E Champagne Drive
-
- Subdivision:
- SUN LAKES 27
-
- City:
- Sun Lakes
-
- County:
- Maricopa
-
- State:
- AZ
-
- Zip Code:
- 85248
Amenities
-
- Amenities:
- Pickleball, Lake, Gated, Community Spa, Community Spa Htd, Community Pool Htd, Community Pool, Near Bus Stop, Community Media Room, Guarded Entry, Golf, Tennis Court(s), Biking/Walking Path, Clubhouse, Fitness Center
-
- Utilities:
- SRP
-
- Parking Spaces:
- 5
-
- Parking:
- Garage Door Opener, Extended Length Garage, Direct Access, Attch'd Gar Cabinets, Golf Cart Garage
-
- # of Garages:
- 3
-
- Pool:
- None
Interior
-
- Interior Features:
- Eat-in Kitchen, Breakfast Bar, 9+ Flat Ceilings, No Interior Steps, Vaulted Ceiling(s), Wet Bar, Double Vanity, Full Bth Master Bdrm, Separate Shwr & Tub, Tub with Jets, High Speed Internet
-
- Heating:
- Electric
-
- Cooling:
- Central Air, Ceiling Fan(s), Programmable Thmstat
-
- Fireplace:
- Yes
-
- Fireplaces:
- 1 Fireplace, Family Room
-
- # of Stories:
- 1
Exterior
-
- Exterior Features:
- Private Street(s)
-
- Lot Description:
- Desert Back, Desert Front
-
- Windows:
- Skylight(s), Solar Screens
-
- Roof:
- Tile
-
- Construction:
- Stucco, Wood Frame, Painted
School Information
-
- District:
- Adult
-
- Elementary:
- Adult
-
- Middle:
- Adult
-
- High:
- Adult
Listing Details
- Listing Office:
- Homesmart
