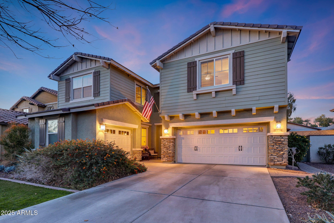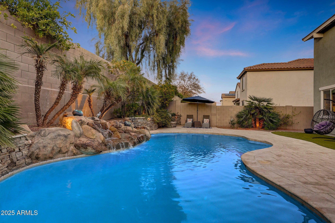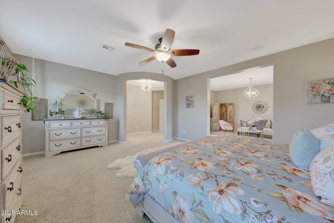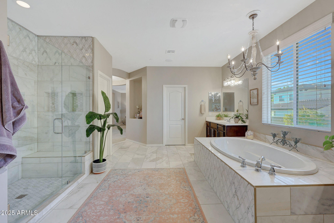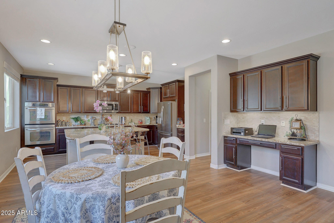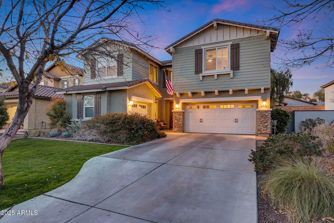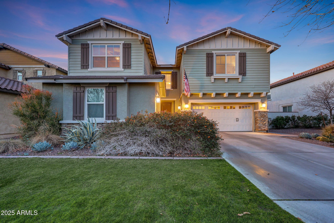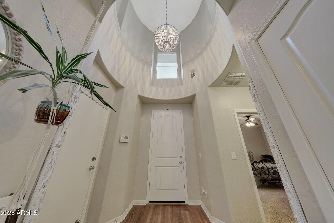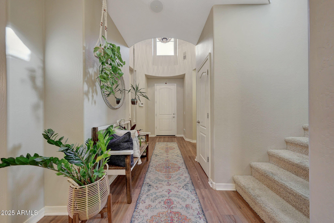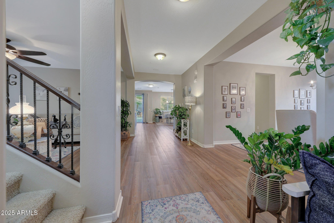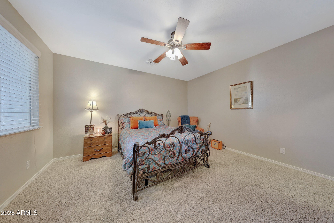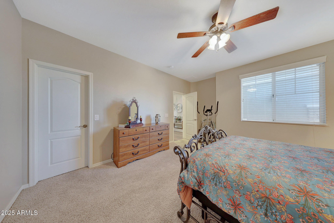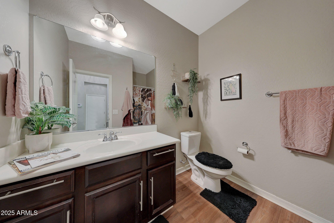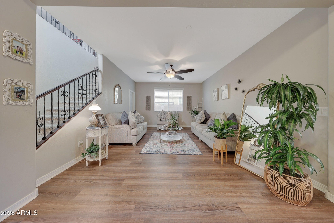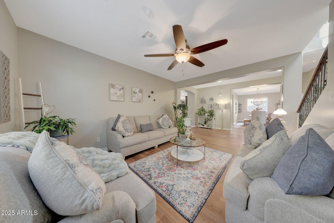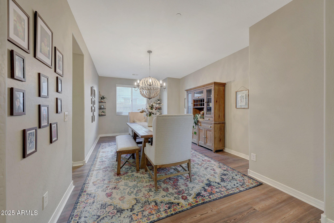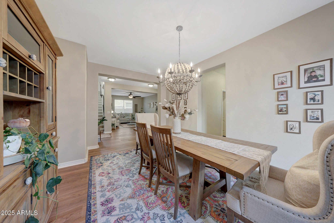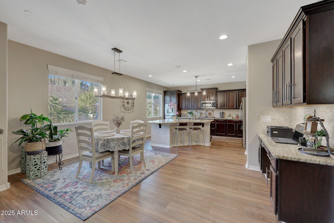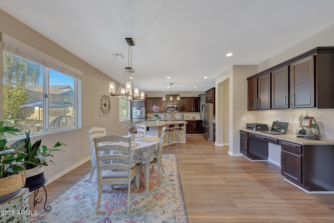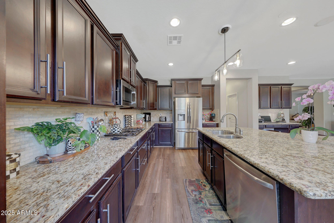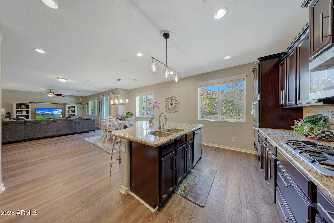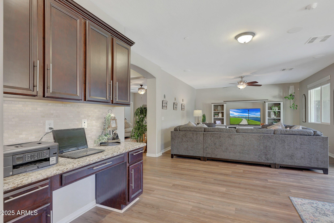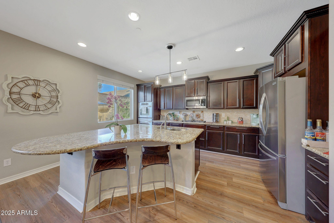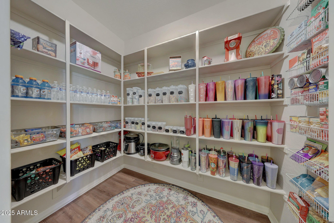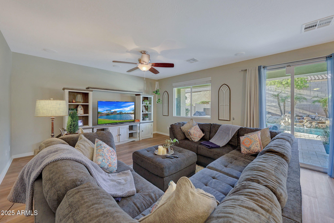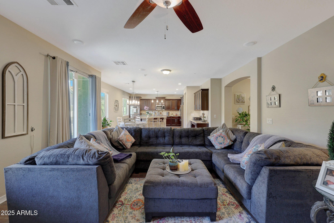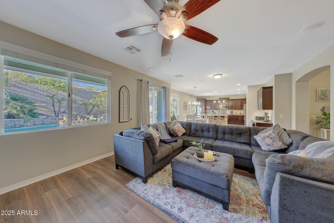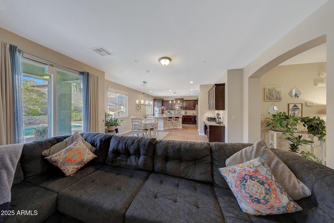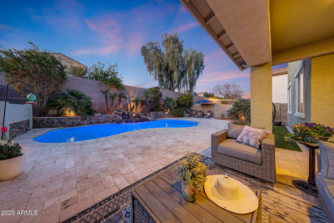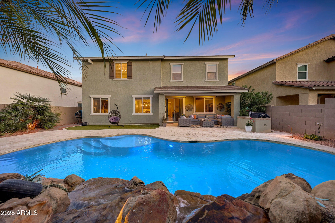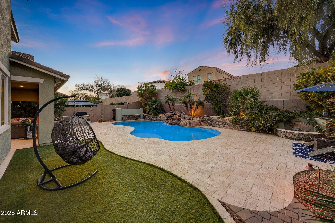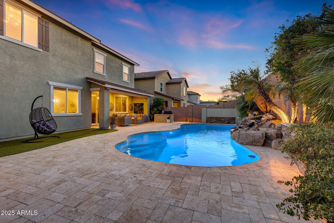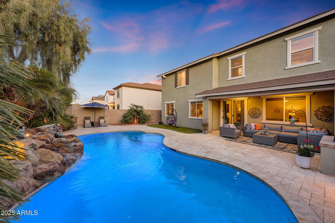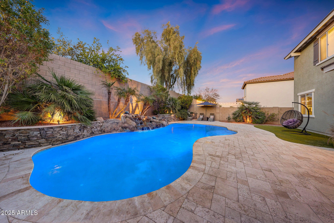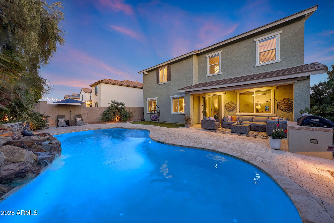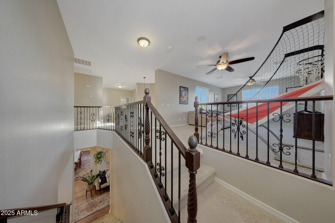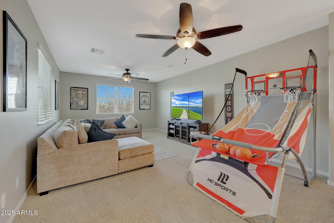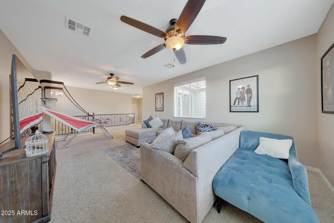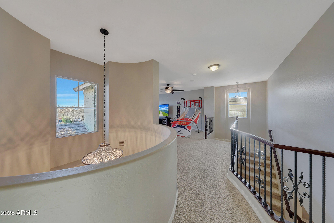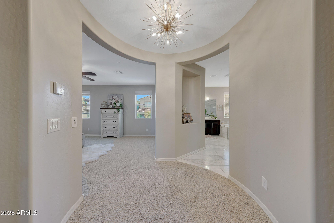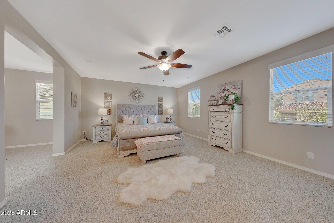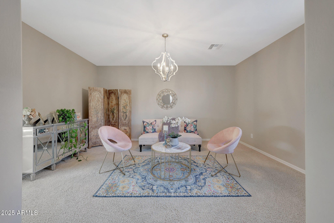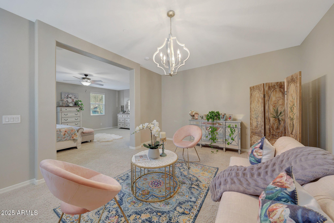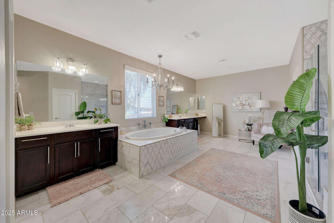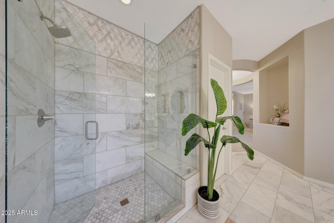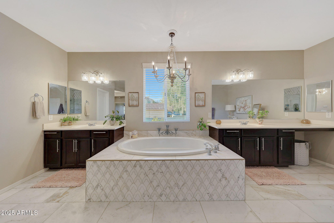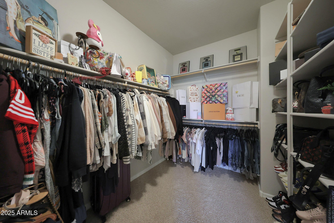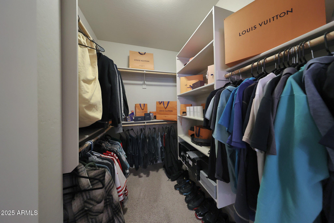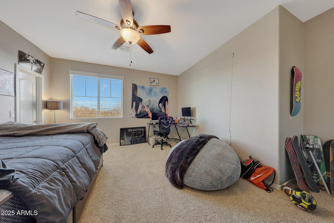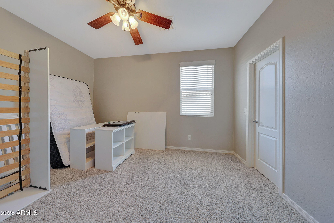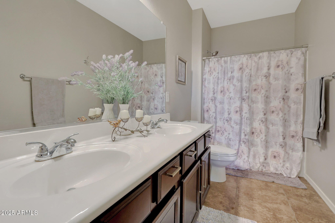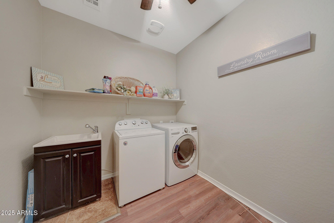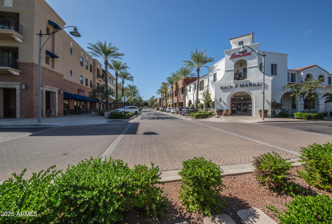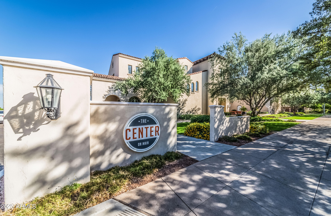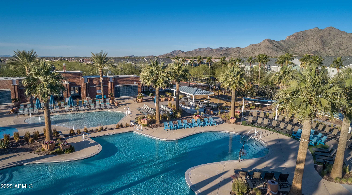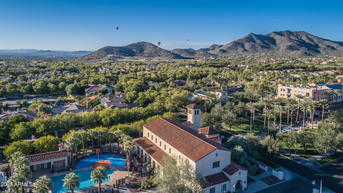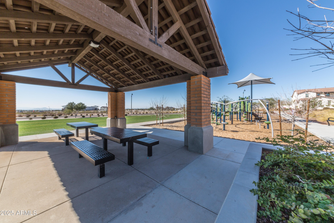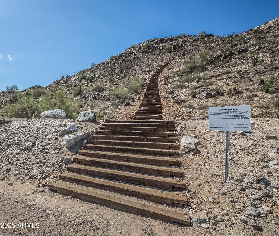$875,000 - 20744 W Hamilton Street, Buckeye
- 5
- Bedrooms
- 3
- Baths
- 4,622
- SQ. Feet
- 0.17
- Acres
Priced well BELOW appraisal value, offering $10,000 towards closing costs or interest rate buy down, PLUS fully transferable home warranty until 2029! This stunning home offers an incredible 4,622 square feet of living space, blending comfort and luxury for everyone. Upgraded tile flooring throughout, as well as tasteful fixtures create a warm and inviting atmosphere. A guest bedroom with full bathroom is available on the first floor, as well as a separate den, formal dining, and a large gourmet kitchen overlooking the living room and backyard. The kitchen features an oversized kitchen island, ample counter space, as well as gas cook top, double wall ovens and a large walk-in pantry. Upstairs, you'll find a HUGE loft space, as well as 4 additional bedrooms, including the primary suite. No detail was spared when recently updating the primary ensuite bathroom, with separate shower and tub, double sinks, built-in vanity, as well as dual closets. The primary bedroom even has its own sitting area! In the backyard, you'll find a sparkling pool surrounded by travertine, as well as a built-in BBQ and fire pit - ideal for entertaining, and year-round enjoyment.
Essential Information
-
- MLS® #:
- 6809184
-
- Price:
- $875,000
-
- Bedrooms:
- 5
-
- Bathrooms:
- 3.00
-
- Square Footage:
- 4,622
-
- Acres:
- 0.17
-
- Year Built:
- 2011
-
- Type:
- Residential
-
- Sub-Type:
- Single Family - Detached
-
- Style:
- Santa Barbara/Tuscan
-
- Status:
- Active
Community Information
-
- Address:
- 20744 W Hamilton Street
-
- Subdivision:
- VERRADO PARCEL 4.806
-
- City:
- Buckeye
-
- County:
- Maricopa
-
- State:
- AZ
-
- Zip Code:
- 85396
Amenities
-
- Amenities:
- Community Pool, Golf, Tennis Court(s), Playground, Biking/Walking Path, Fitness Center
-
- Utilities:
- APS,SW Gas3
-
- Parking Spaces:
- 6
-
- Parking:
- Dir Entry frm Garage, Electric Door Opener
-
- # of Garages:
- 3
-
- Has Pool:
- Yes
-
- Pool:
- Private
Interior
-
- Interior Features:
- Upstairs, Eat-in Kitchen, 9+ Flat Ceilings, Kitchen Island, Double Vanity, Full Bth Master Bdrm, Separate Shwr & Tub, High Speed Internet, Granite Counters
-
- Heating:
- Natural Gas
-
- Cooling:
- Ceiling Fan(s), Programmable Thmstat, Refrigeration
-
- Fireplaces:
- None
-
- # of Stories:
- 2
Exterior
-
- Exterior Features:
- Covered Patio(s), Built-in Barbecue
-
- Lot Description:
- Sprinklers In Rear, Sprinklers In Front, Gravel/Stone Front, Gravel/Stone Back, Grass Front, Synthetic Grass Back, Auto Timer H2O Front, Auto Timer H2O Back
-
- Windows:
- Dual Pane, Low-E
-
- Roof:
- Tile
-
- Construction:
- Painted, Stucco, Frame - Wood
School Information
-
- District:
- Agua Fria Union High School District
-
- Elementary:
- Verrado Heritage Elementary School
-
- Middle:
- Verrado Heritage Elementary School
-
- High:
- Verrado High School
Listing Details
- Listing Office:
- West Usa Realty
