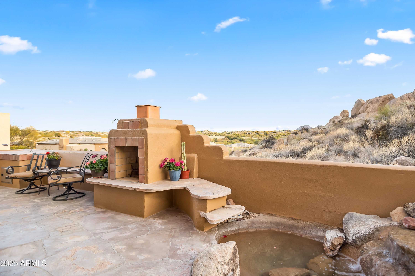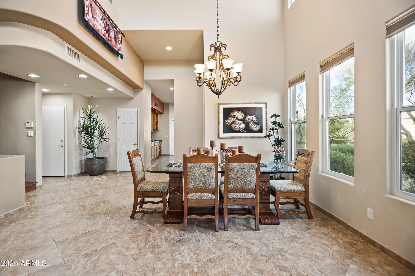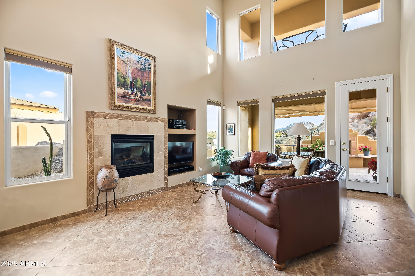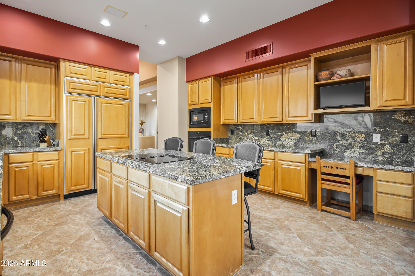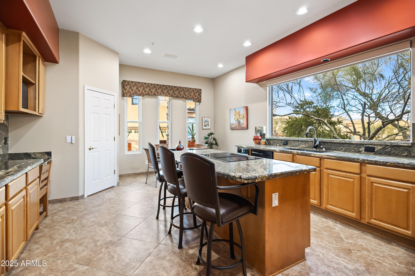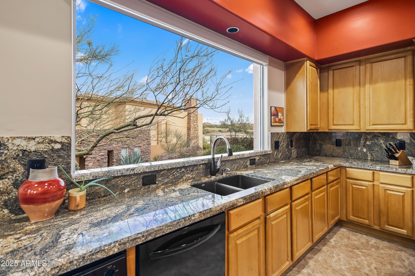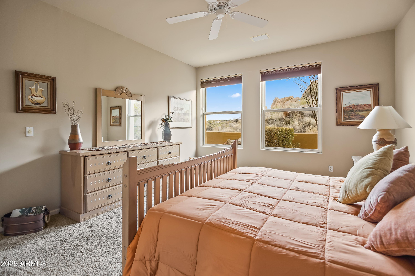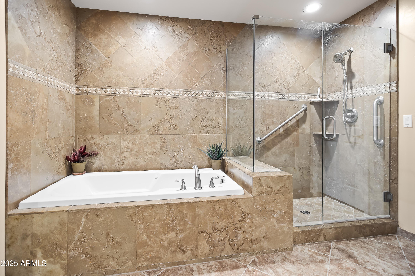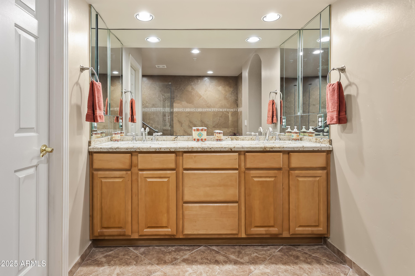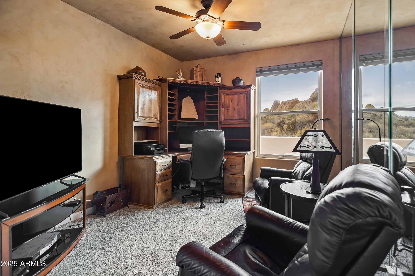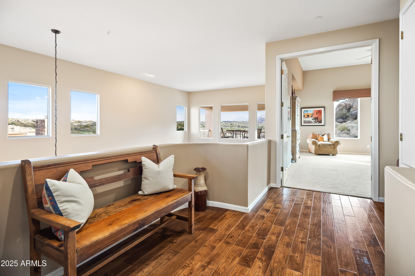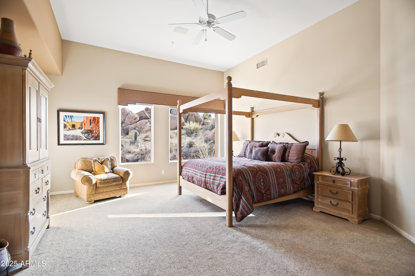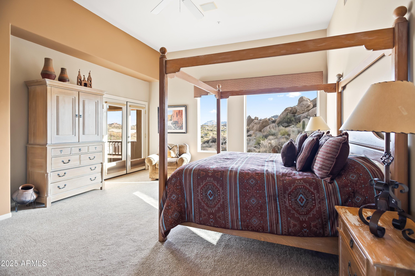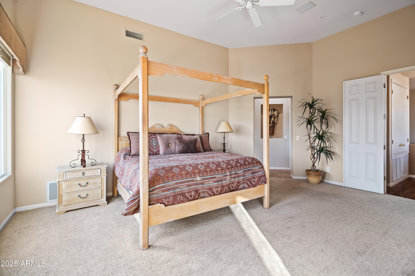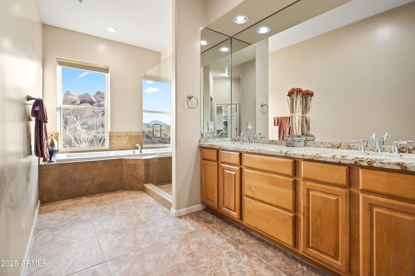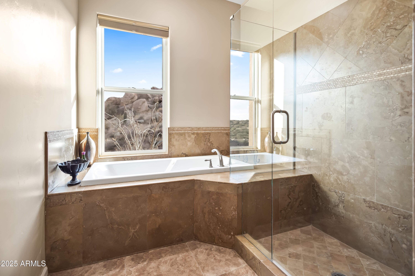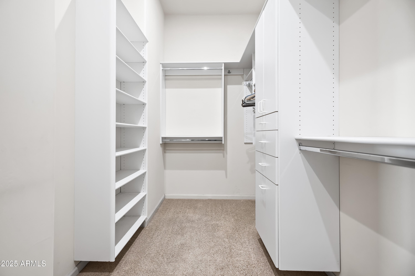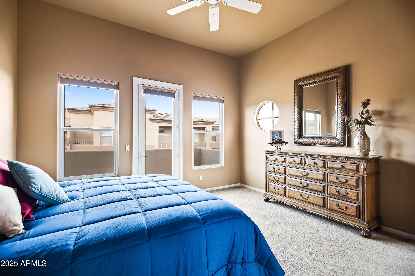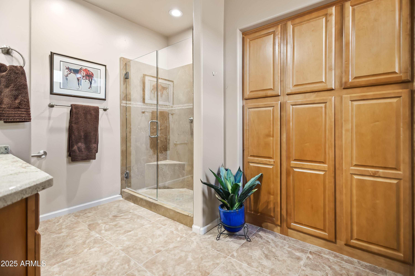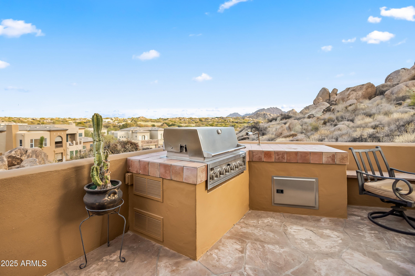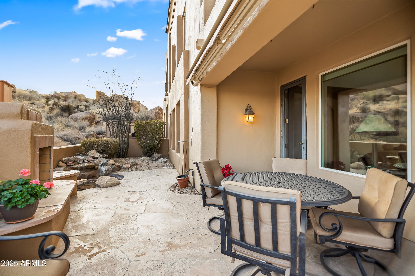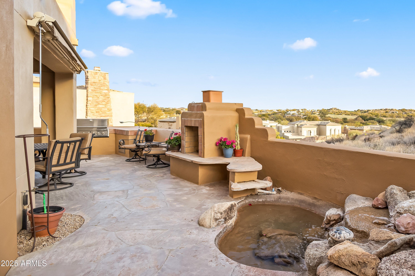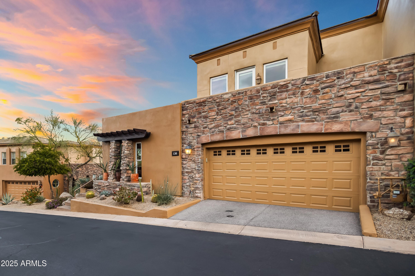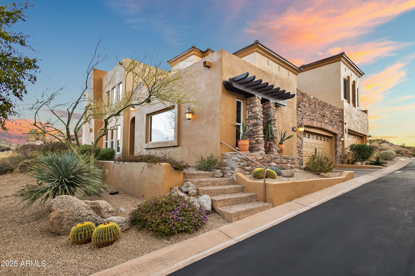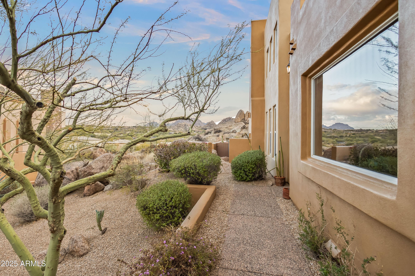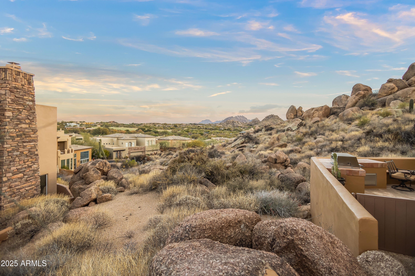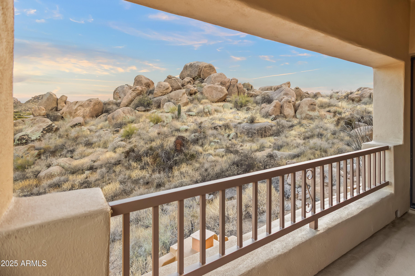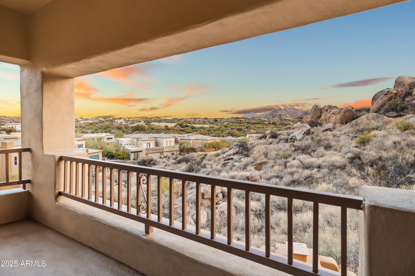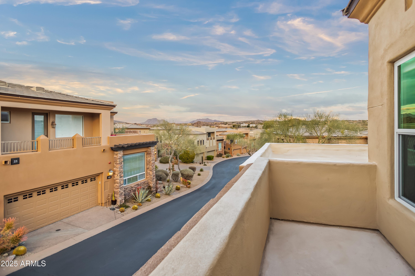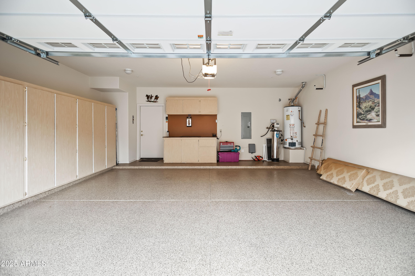$950,000 - 28990 N White Feather Lane (unit 130), Scottsdale
- 3
- Bedrooms
- 4
- Baths
- 2,963
- SQ. Feet
- 0.05
- Acres
Situated amidst the boulder outcroppings of Troon North in the gated community of Stonedge, this stunning home offers desert living at its finest. With a spacious and thoughtfully designed floor plan, this property is ideal for both everyday living and entertaining. The large eat-in kitchen is designed with ample counter space, cabinetry, and a spacious pantry to meet all your storage needs. The primary suite serves as a private retreat, complete with access to a secluded patio that offers breathtaking views. The primary bathroom features dual vanities, a soaking tub, a separate shower, and generous walk-in closet space. Both guest bedrooms are ensuite, ensuring comfort and privacy. A separate office provides the ideal space for working from home. High ceilings and expansive windows through the home with abundant natural light. Step outside to discover a very private outdoor patio, featuring a serene fountain, built-in grill, and cozy fireplace. This tranquil space provides the perfect setting for relaxation and entertaining.
Essential Information
-
- MLS® #:
- 6809192
-
- Price:
- $950,000
-
- Bedrooms:
- 3
-
- Bathrooms:
- 4.00
-
- Square Footage:
- 2,963
-
- Acres:
- 0.05
-
- Year Built:
- 2000
-
- Type:
- Residential
-
- Sub-Type:
- Townhouse
-
- Style:
- Territorial/Santa Fe
-
- Status:
- Active Under Contract
Community Information
-
- Address:
- 28990 N White Feather Lane (unit 130)
-
- Subdivision:
- STONEDGE AT TROON NORTH CONDOMINIUM
-
- City:
- Scottsdale
-
- County:
- Maricopa
-
- State:
- AZ
-
- Zip Code:
- 85262
Amenities
-
- Amenities:
- Gated Community, Community Spa Htd, Community Pool Htd, Tennis Court(s), Playground, Biking/Walking Path
-
- Utilities:
- APS,SW Gas3
-
- Parking Spaces:
- 2
-
- Parking:
- Dir Entry frm Garage, Electric Door Opener
-
- # of Garages:
- 2
-
- View:
- City Lights, Mountain(s)
-
- Pool:
- None
Interior
-
- Interior Features:
- Master Downstairs, Eat-in Kitchen, Breakfast Bar, 9+ Flat Ceilings, Drink Wtr Filter Sys, Wet Bar, Double Vanity, Full Bth Master Bdrm, Separate Shwr & Tub, High Speed Internet
-
- Heating:
- Natural Gas
-
- Cooling:
- Ceiling Fan(s), Refrigeration
-
- Fireplace:
- Yes
-
- Fireplaces:
- 2 Fireplace, Gas
-
- # of Stories:
- 2
Exterior
-
- Exterior Features:
- Covered Patio(s), Patio, Private Street(s)
-
- Lot Description:
- Desert Back, Desert Front, Cul-De-Sac, Gravel/Stone Front, Gravel/Stone Back, Auto Timer H2O Front, Auto Timer H2O Back
-
- Windows:
- Sunscreen(s), Dual Pane, Vinyl Frame
-
- Roof:
- Built-Up
-
- Construction:
- Painted, Stucco, Stone, Frame - Wood
School Information
-
- District:
- Cave Creek Unified District
-
- Elementary:
- Desert Sun Academy
-
- Middle:
- Sonoran Trails Middle School
-
- High:
- Cactus Shadows High School
Listing Details
- Listing Office:
- Griggs's Group Powered By The Altman Brothers
