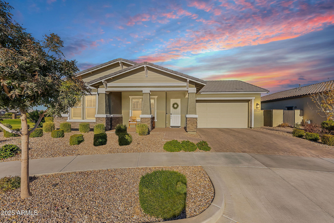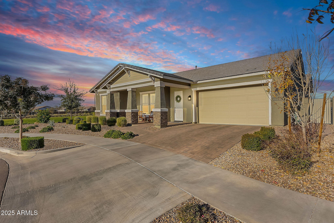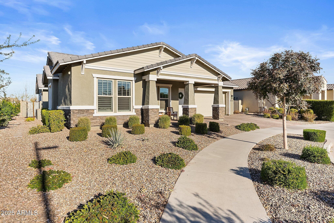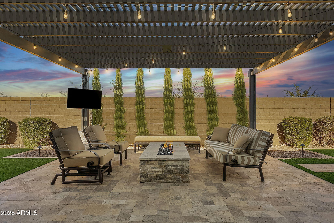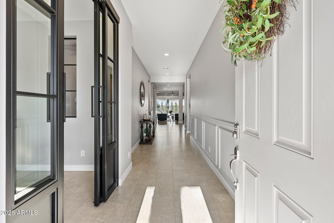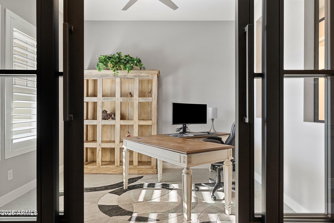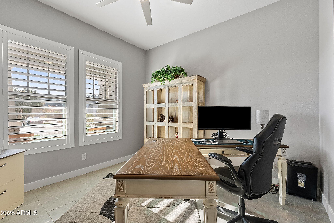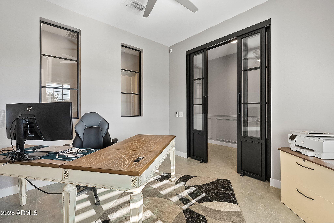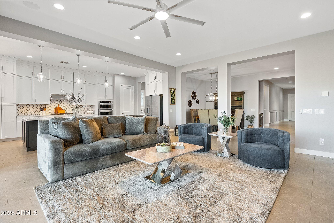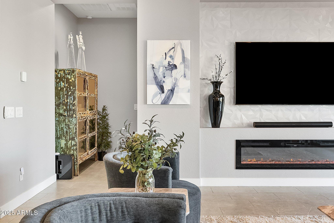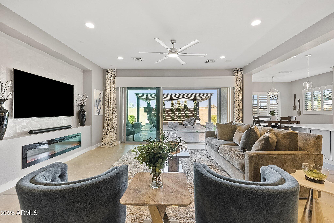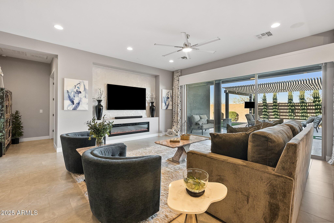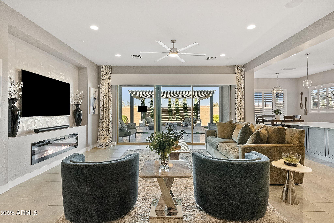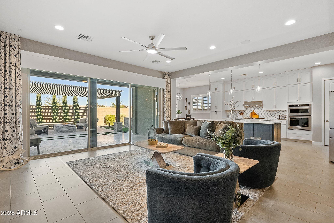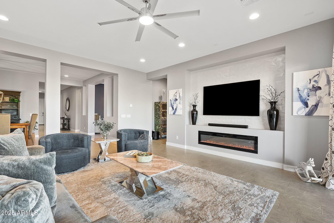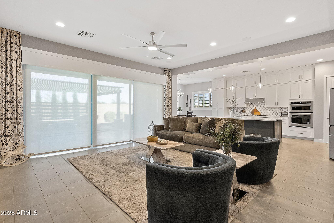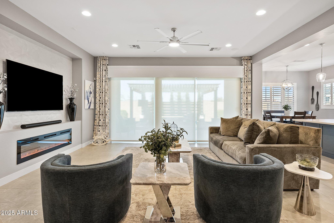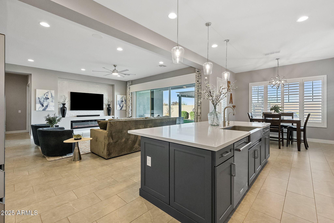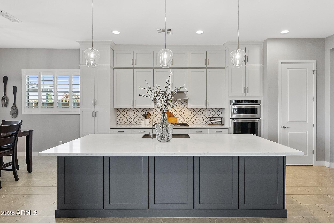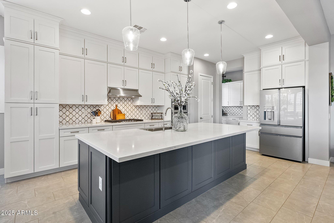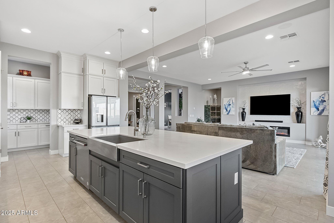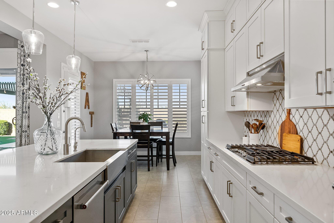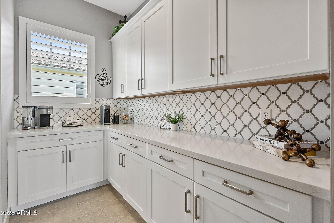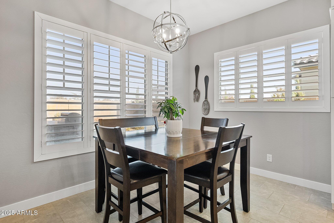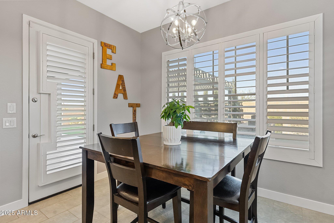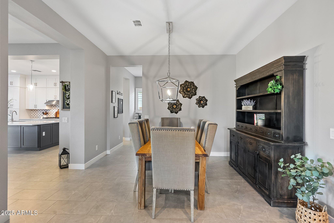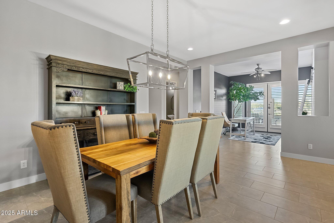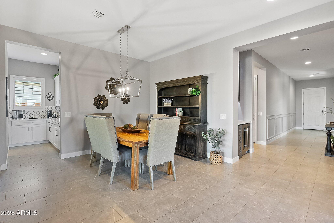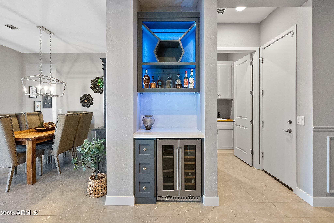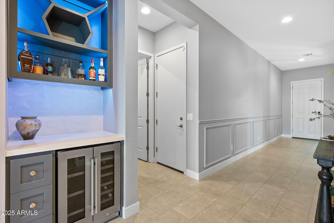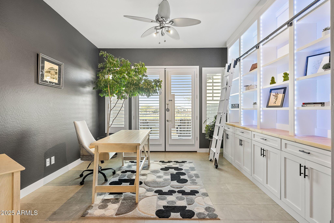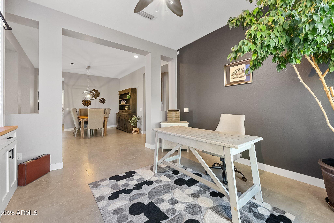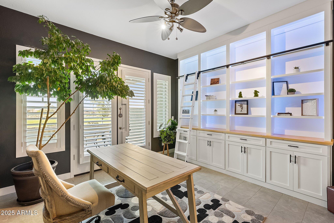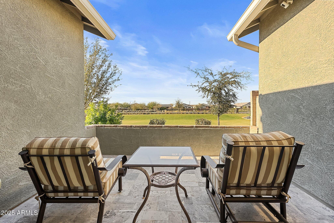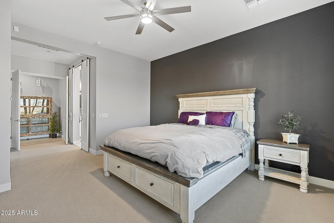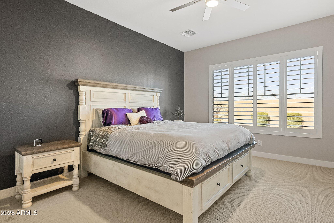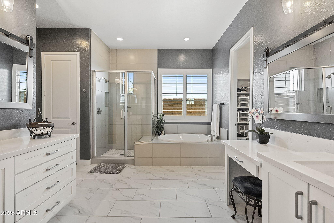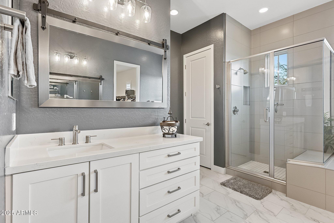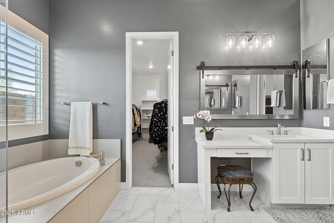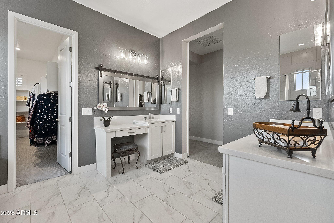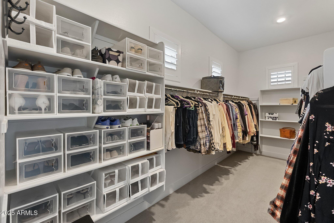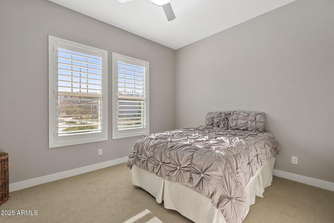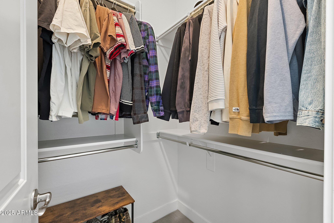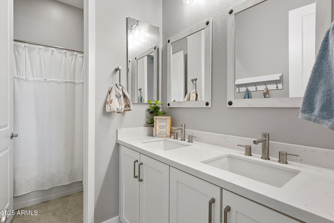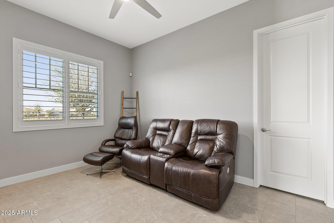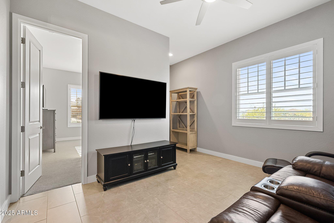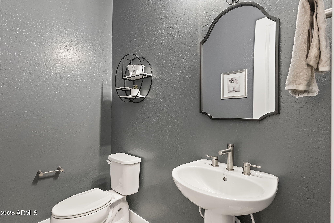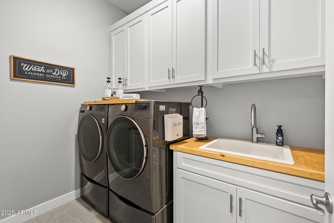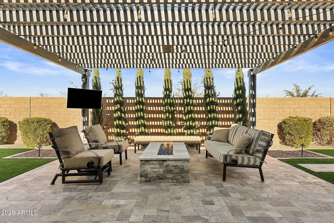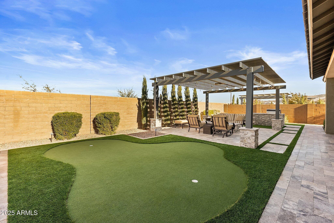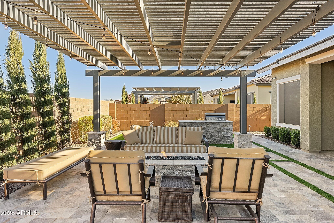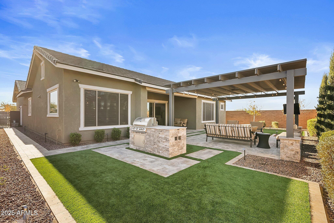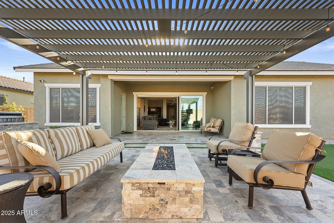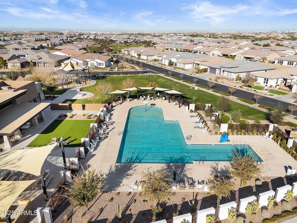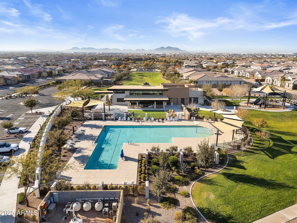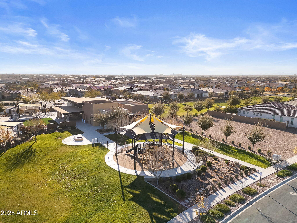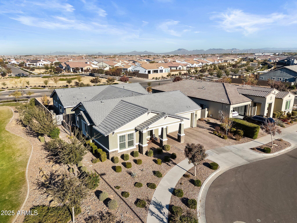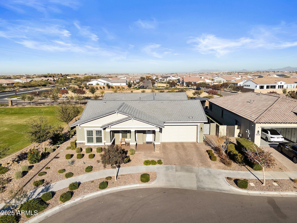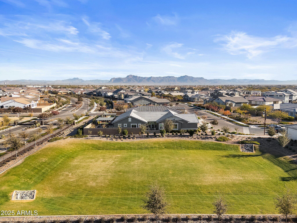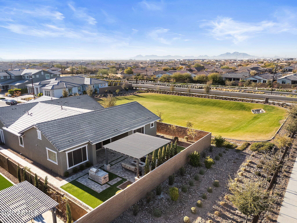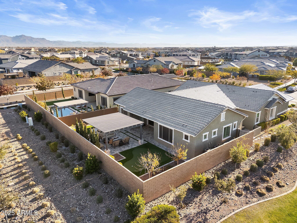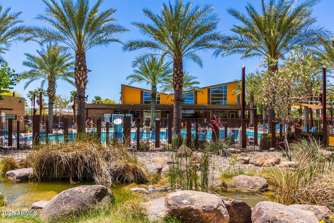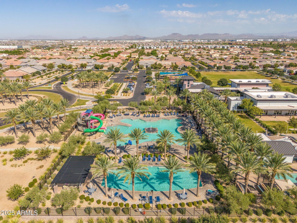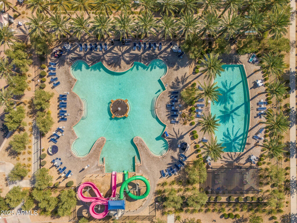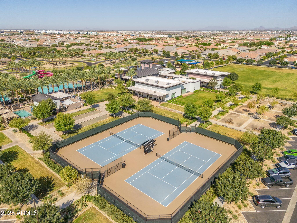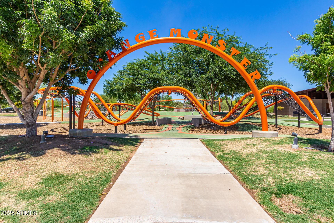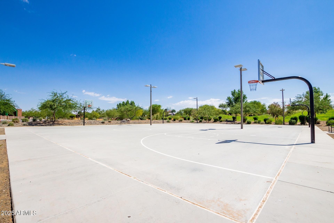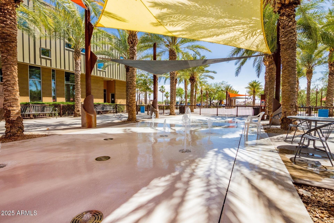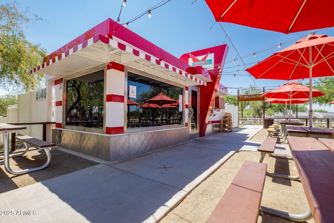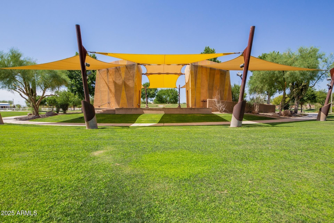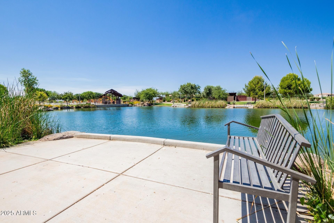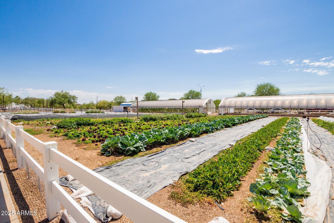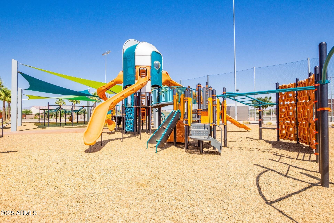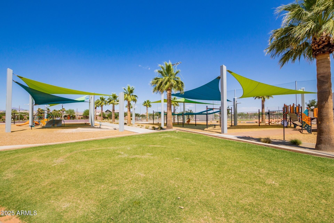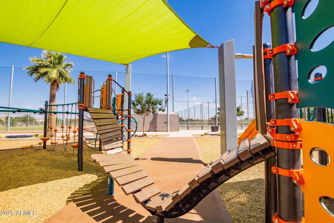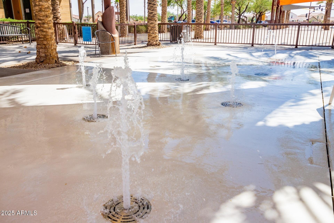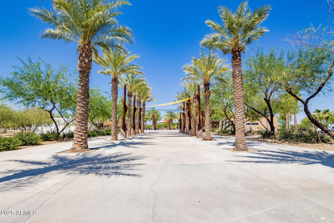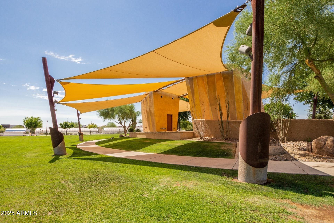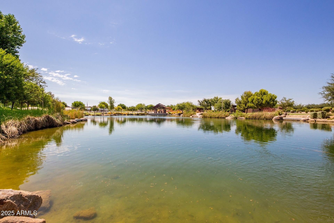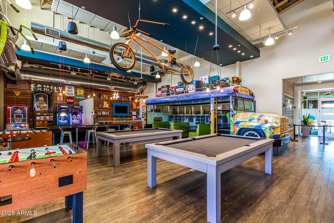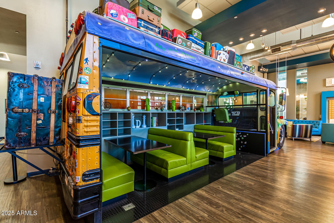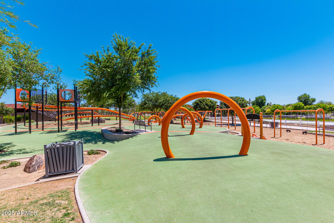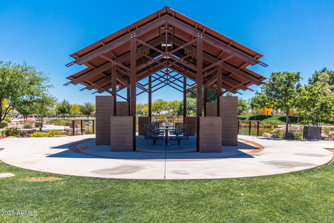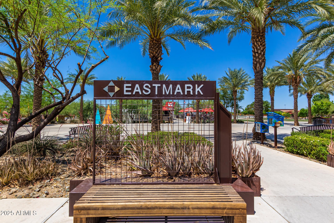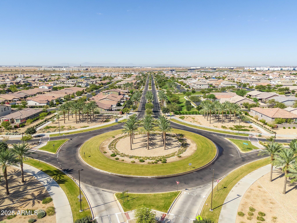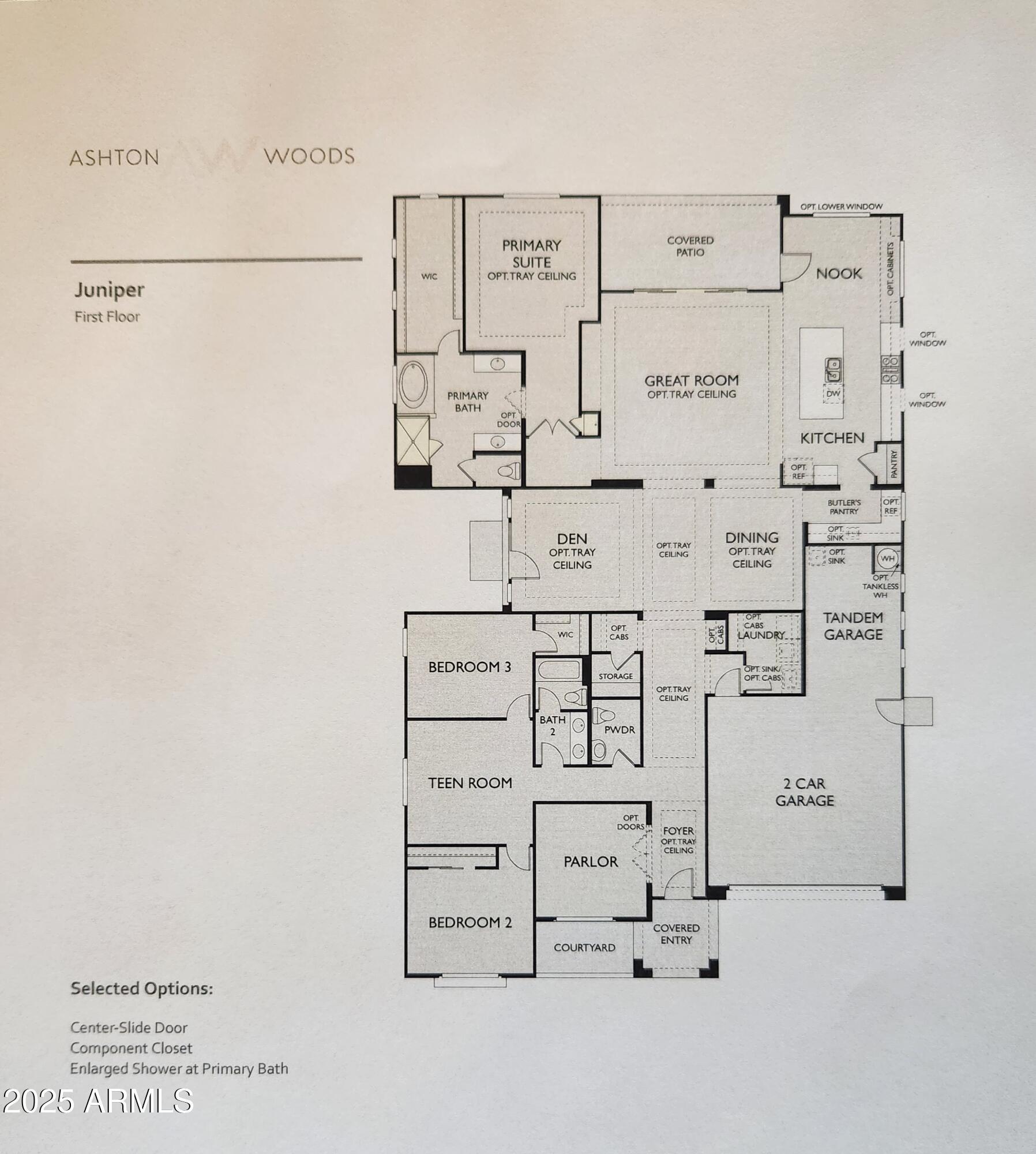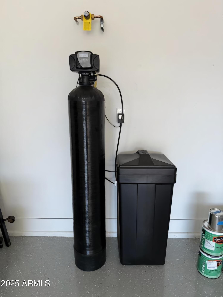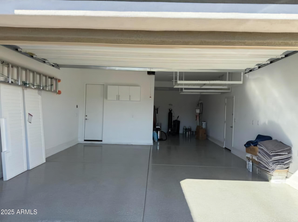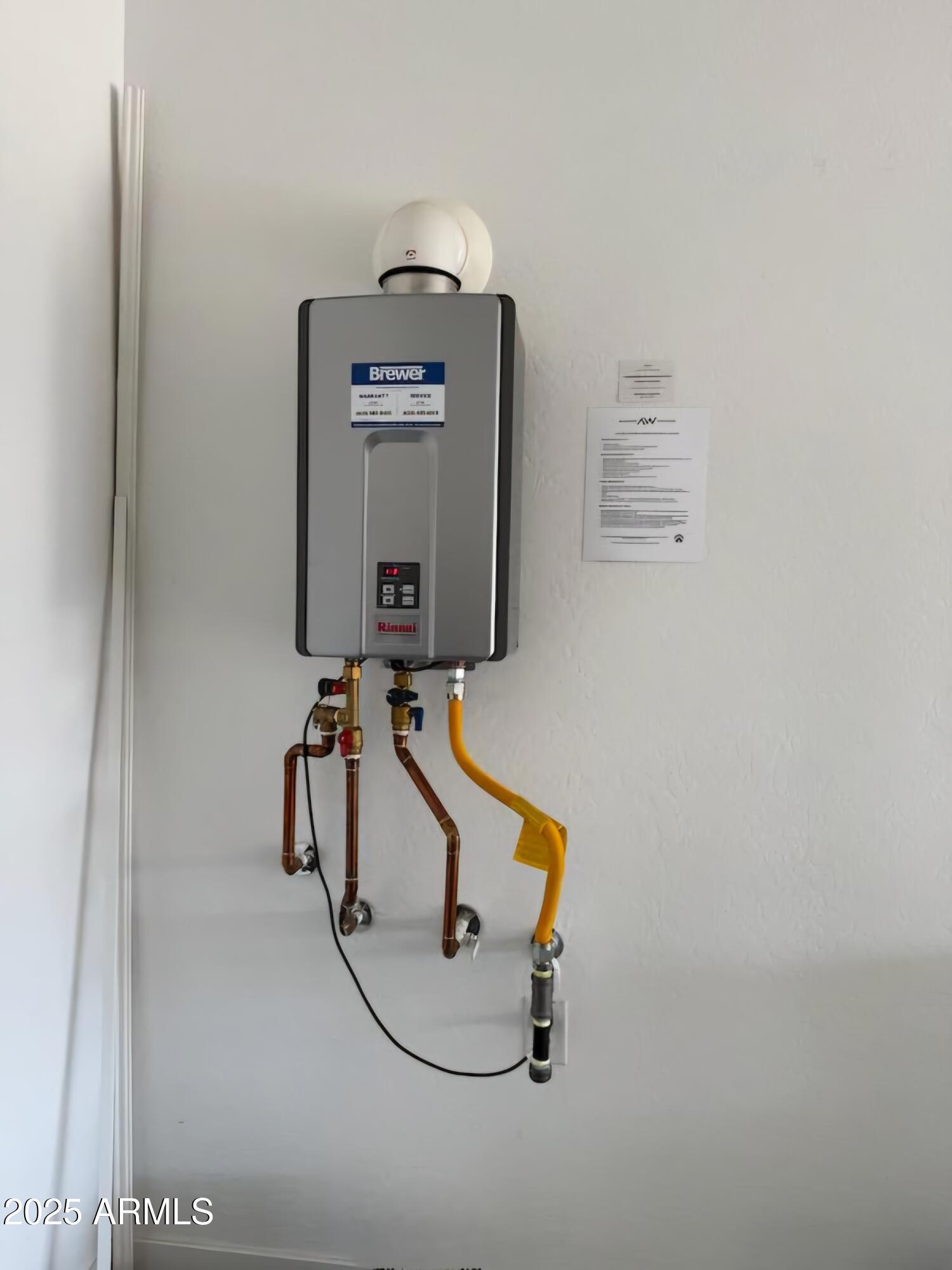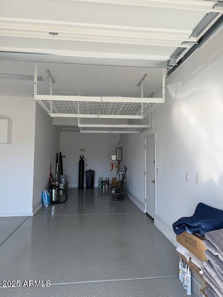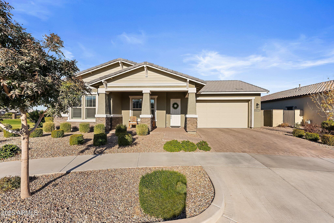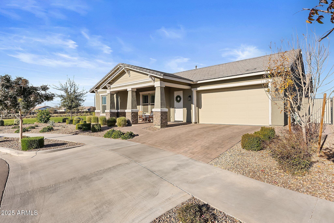$1,050,000 - 5622 S Tobin Avenue, Mesa
- 3
- Bedrooms
- 3
- Baths
- 3,167
- SQ. Feet
- 0.22
- Acres
Nestled on a premium greenbelt lot in the gated Estates at Eastmark, this stunning single-level home combines luxurious upgrades with privacy and resort style ambiance. The home boasts elegant tile flooring and custom finishes throughout. The bright, gourmet kitchen features quartz countertops, butler's pantry, a 5-burner gas cooktop, and an extra large island seamlessly connecting to the living and dining areas. The spa-like primary suite offers dual vanities, a soaking tub, walk-in shower, and a massive closet. With two flex spaces, a den with private outdoor space, and a formal dining room, the layout adapts to any lifestyle. Step outside to your private backyard oasis with a built-in gas BBQ, turf, pergola, gas fire table and putting green. Enjoy top-tier community amenities including parks pools and a fitness center. Easy access to Loop 202, Mesa Gateway, and top-rated schools makes this home the perfect blend of luxury and convenience. See Documents for a full list of improvements.
Essential Information
-
- MLS® #:
- 6809194
-
- Price:
- $1,050,000
-
- Bedrooms:
- 3
-
- Bathrooms:
- 3.00
-
- Square Footage:
- 3,167
-
- Acres:
- 0.22
-
- Year Built:
- 2021
-
- Type:
- Residential
-
- Sub-Type:
- Single Family - Detached
-
- Style:
- Other (See Remarks)
-
- Status:
- Active
Community Information
-
- Address:
- 5622 S Tobin Avenue
-
- Subdivision:
- ESTATES AT EASTMARK PARCEL 8-9
-
- City:
- Mesa
-
- County:
- Maricopa
-
- State:
- AZ
-
- Zip Code:
- 85212
Amenities
-
- Amenities:
- Gated Community, Pickleball Court(s), Community Spa Htd, Community Spa, Community Pool Htd, Community Pool, Tennis Court(s), Playground, Biking/Walking Path, Clubhouse, Fitness Center
-
- Utilities:
- SRP
-
- Parking Spaces:
- 5
-
- Parking:
- Dir Entry frm Garage, Electric Door Opener, Tandem
-
- # of Garages:
- 3
-
- Pool:
- None
Interior
-
- Interior Features:
- Eat-in Kitchen, Breakfast Bar, 9+ Flat Ceilings, Drink Wtr Filter Sys, No Interior Steps, Roller Shields, Kitchen Island, Pantry, Double Vanity, Full Bth Master Bdrm, Separate Shwr & Tub, High Speed Internet
-
- Heating:
- Natural Gas
-
- Cooling:
- Programmable Thmstat, Refrigeration
-
- Fireplaces:
- Other (See Remarks), None
-
- # of Stories:
- 1
Exterior
-
- Exterior Features:
- Covered Patio(s), Gazebo/Ramada, Private Yard, Built-in Barbecue
-
- Lot Description:
- Sprinklers In Rear, Sprinklers In Front, Corner Lot, Desert Front, Synthetic Grass Back, Auto Timer H2O Front, Auto Timer H2O Back
-
- Windows:
- Sunscreen(s), Dual Pane, Mechanical Sun Shds, Vinyl Frame
-
- Roof:
- Tile
-
- Construction:
- Painted, Stucco, Frame - Wood
School Information
-
- District:
- Queen Creek Unified District
-
- Elementary:
- Gateway Polytechnic Academy
-
- Middle:
- Gateway Polytechnic Academy
-
- High:
- Eastmark High School
Listing Details
- Listing Office:
- West Usa Realty
