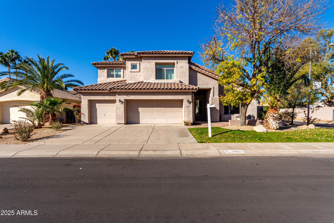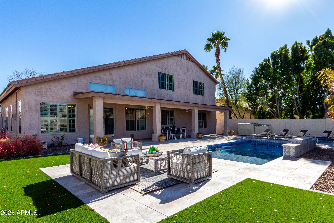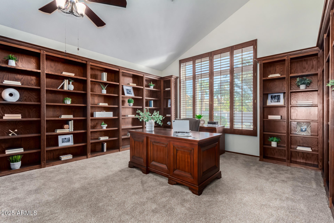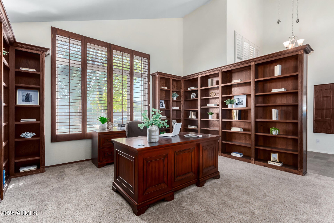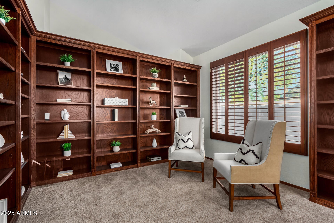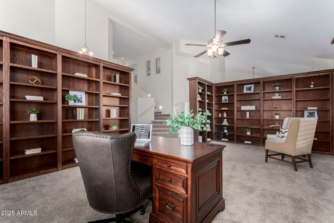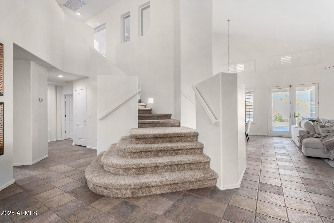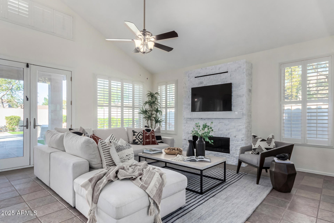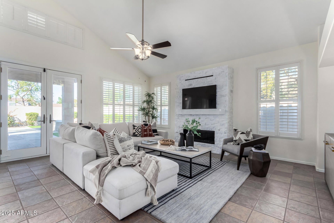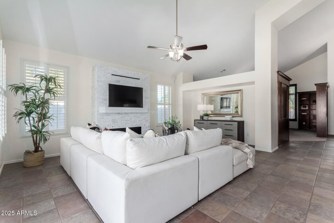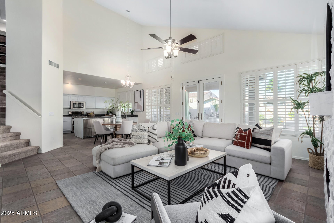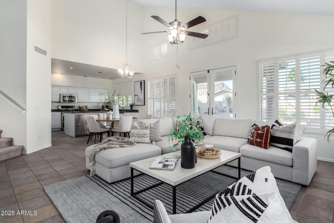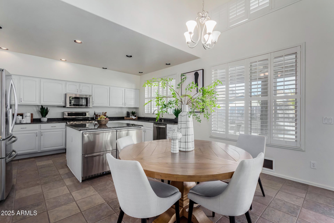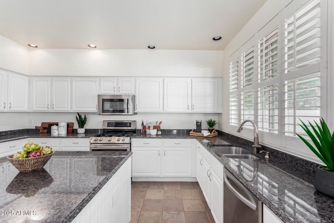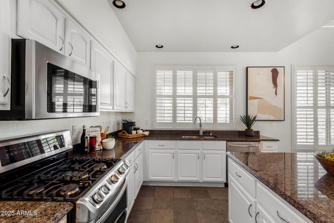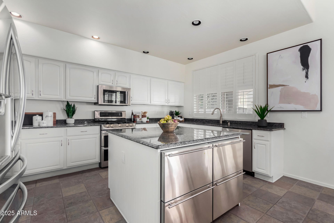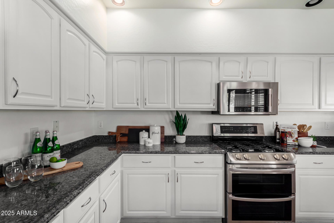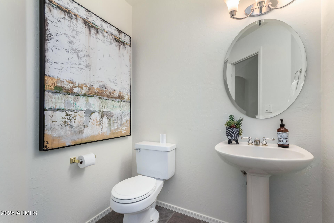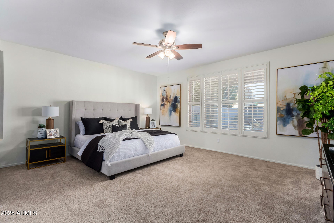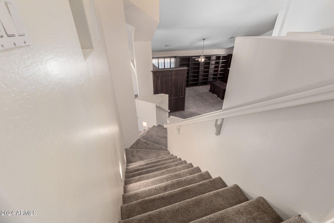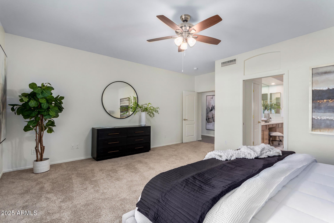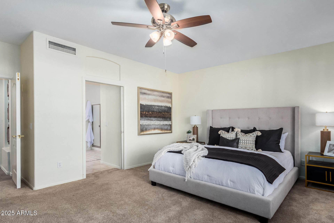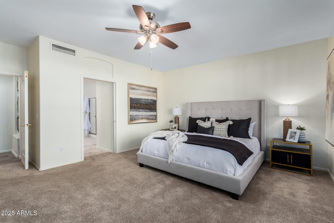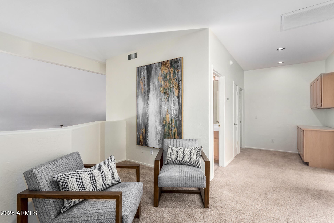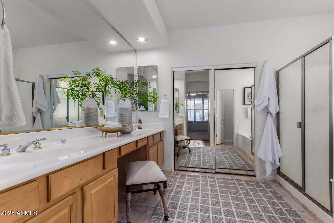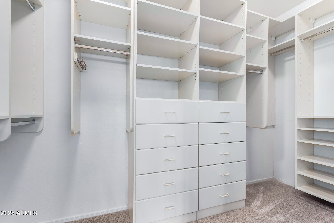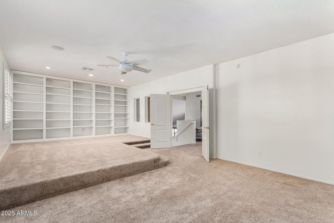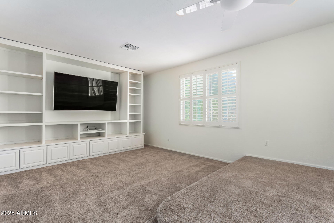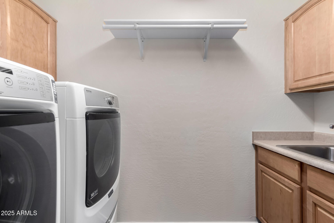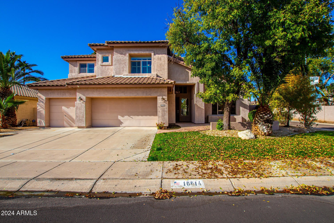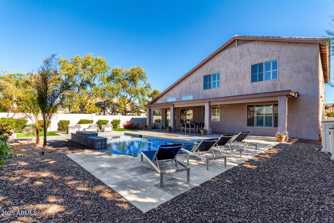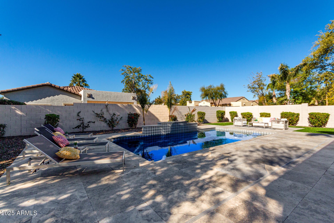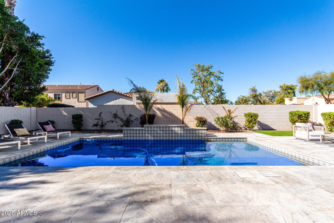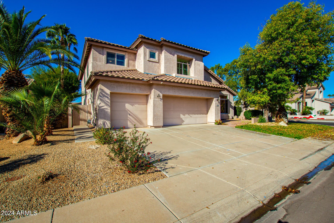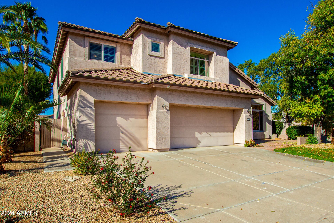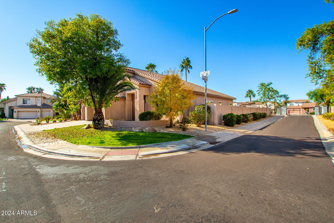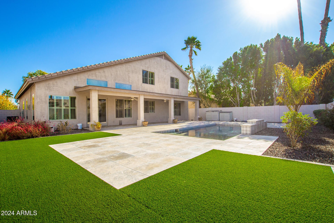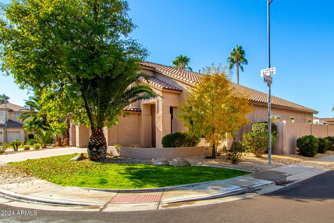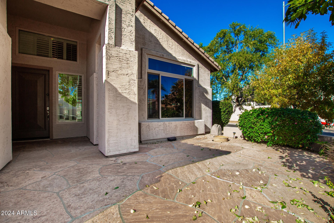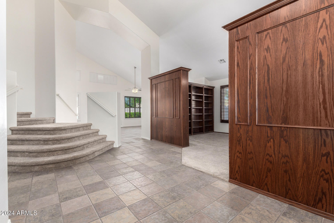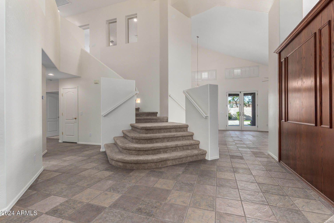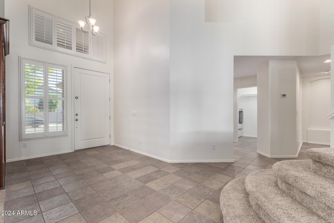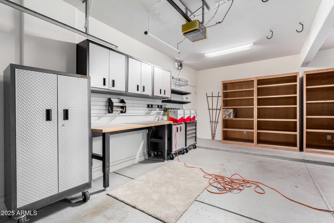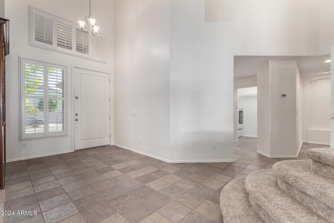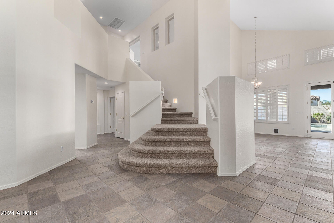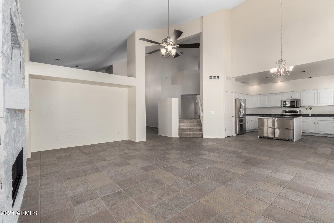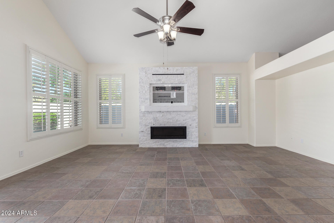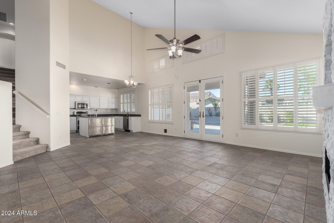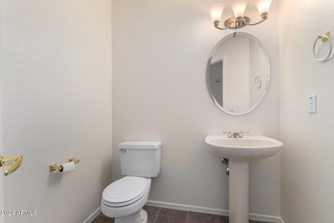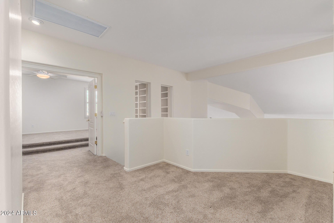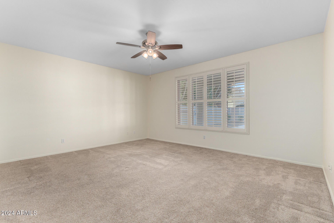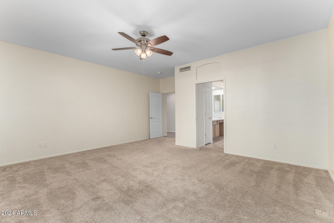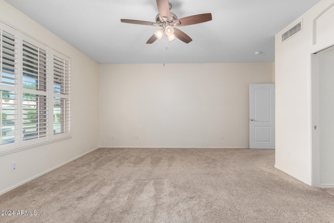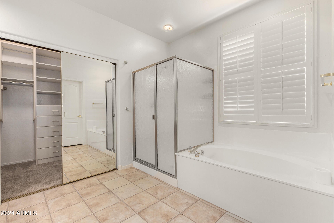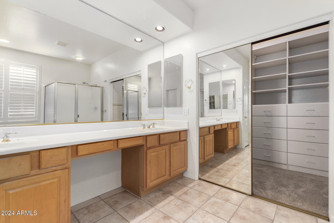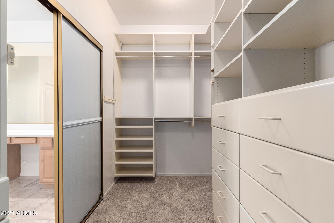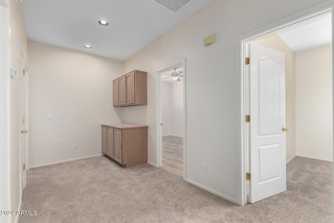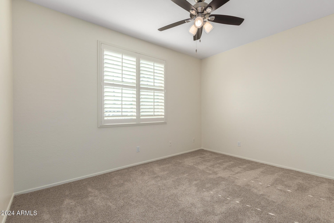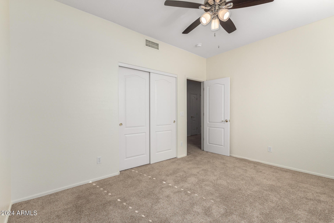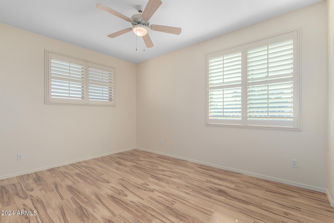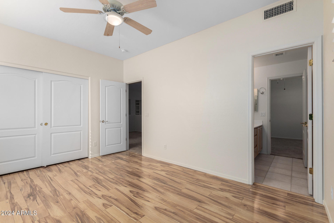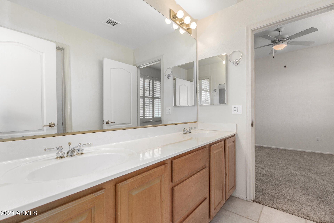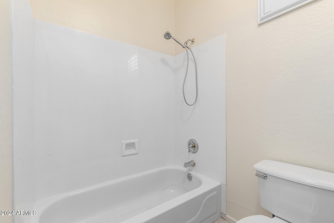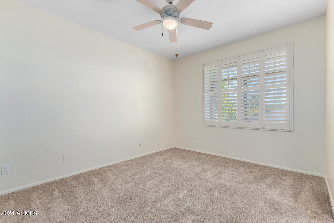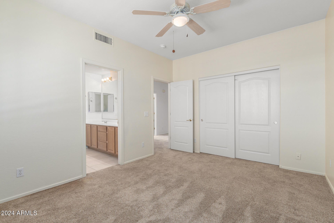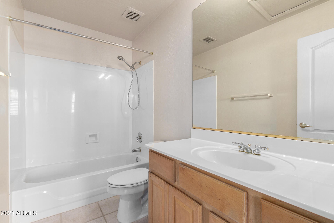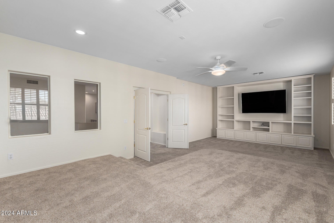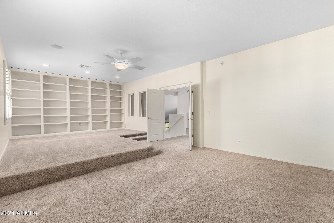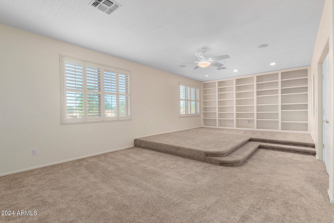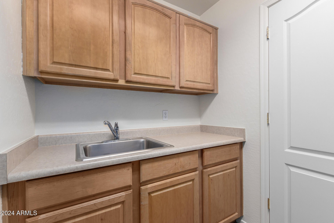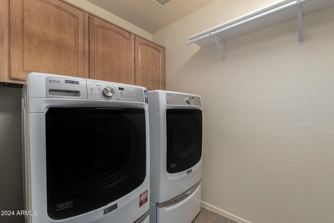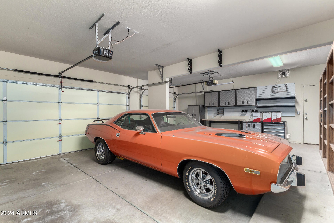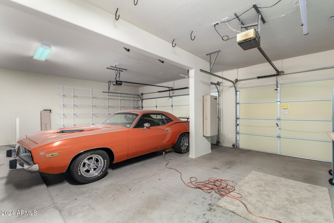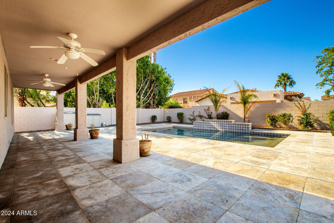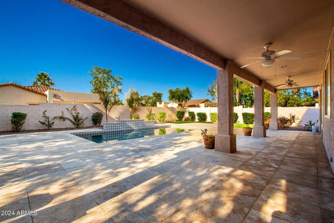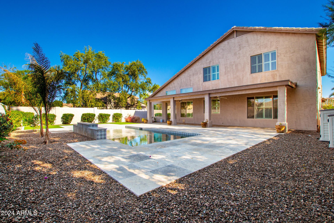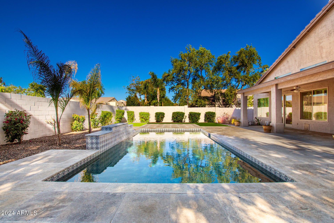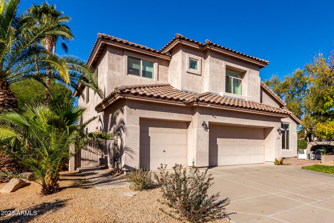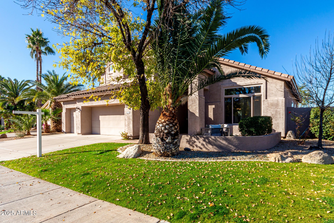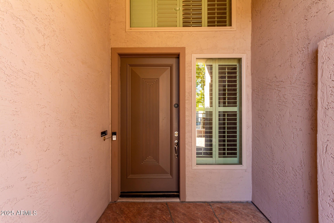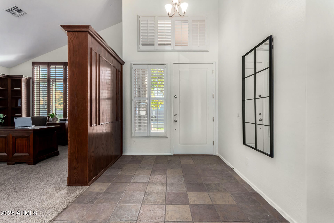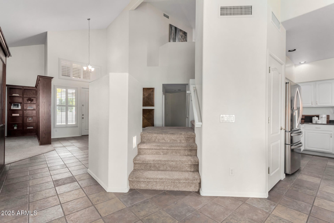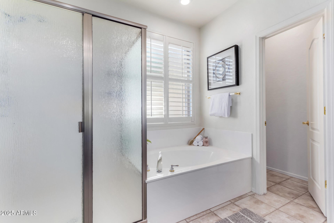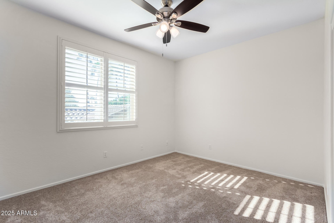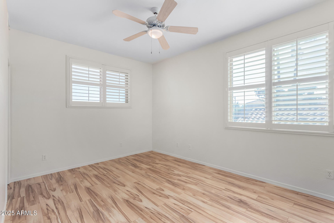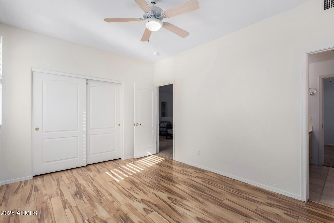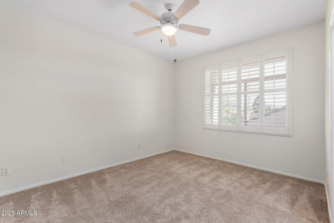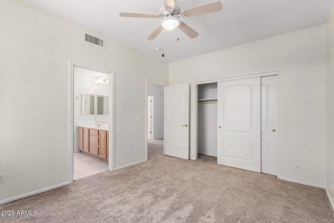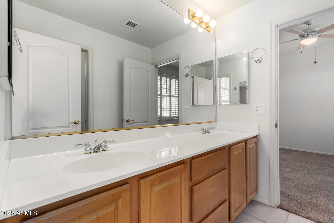$1,299,000 - 16614 N 51st Street, Scottsdale
- 4
- Bedrooms
- 4
- Baths
- 3,528
- SQ. Feet
- 0.19
- Acres
Stunning corner lot property with a pool new in 2024. Be greeted by a grassy front yard, a 3-car garage with built-in cabinets, and a front patio with flagstone flooring. The split layout has high vaulted ceilings, wide louvered shutters, carpet/tile floors, and neutral paint throughout. Entertain your guests in the great room or the family room boasting a cozy fireplace! The eat-in kitchen showcases stainless steel appliances, granite counters, a center island, and a plethora of cabinets. The main retreat is conveniently downstairs and offers a lavish bathroom with dual sinks/makeup vanity and a walk-in closet. Upstairs, a loft and a bonus/game room await! Host fun gatherings in the backyard comprised of artificial turf, a covered patio, and a sparkling pool. Look no further!
Essential Information
-
- MLS® #:
- 6809216
-
- Price:
- $1,299,000
-
- Bedrooms:
- 4
-
- Bathrooms:
- 4.00
-
- Square Footage:
- 3,528
-
- Acres:
- 0.19
-
- Year Built:
- 1997
-
- Type:
- Residential
-
- Sub-Type:
- Single Family - Detached
-
- Style:
- Spanish
-
- Status:
- Active
Community Information
-
- Address:
- 16614 N 51st Street
-
- Subdivision:
- PALOS VERDES RANCH
-
- City:
- Scottsdale
-
- County:
- Maricopa
-
- State:
- AZ
-
- Zip Code:
- 85254
Amenities
-
- Amenities:
- Near Bus Stop, Biking/Walking Path
-
- Utilities:
- APS,SW Gas3
-
- Parking Spaces:
- 6
-
- Parking:
- Dir Entry frm Garage, Electric Door Opener
-
- # of Garages:
- 3
-
- Has Pool:
- Yes
-
- Pool:
- Play Pool, Private
Interior
-
- Interior Features:
- Master Downstairs, Eat-in Kitchen, Vaulted Ceiling(s), Kitchen Island, Pantry, Double Vanity, Full Bth Master Bdrm, Separate Shwr & Tub, High Speed Internet, Granite Counters
-
- Heating:
- Natural Gas
-
- Cooling:
- Ceiling Fan(s), Programmable Thmstat, Refrigeration
-
- Fireplace:
- Yes
-
- Fireplaces:
- 1 Fireplace, Family Room
-
- # of Stories:
- 2
Exterior
-
- Exterior Features:
- Covered Patio(s), Playground, Patio
-
- Lot Description:
- Sprinklers In Rear, Sprinklers In Front, Corner Lot, Gravel/Stone Front, Grass Front, Synthetic Grass Back, Auto Timer H2O Front, Auto Timer H2O Back
-
- Windows:
- Sunscreen(s), Dual Pane, ENERGY STAR Qualified Windows, Low-E
-
- Roof:
- Tile
-
- Construction:
- Painted, Stucco, Frame - Wood
School Information
-
- District:
- Paradise Valley Unified District
-
- Elementary:
- Whispering Wind Academy
-
- Middle:
- Sunrise Middle School
-
- High:
- Horizon High School
Listing Details
- Listing Office:
- Realty Executives
