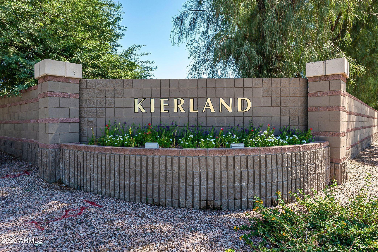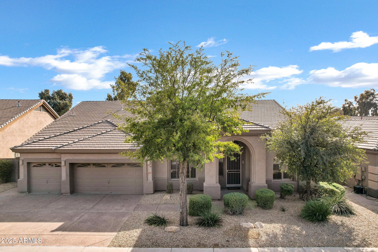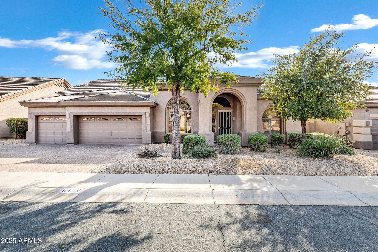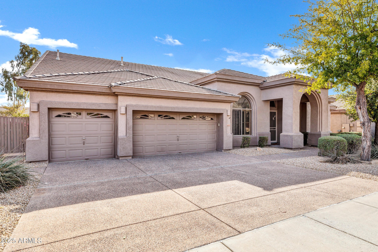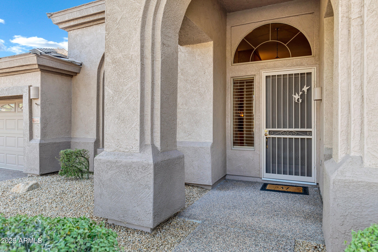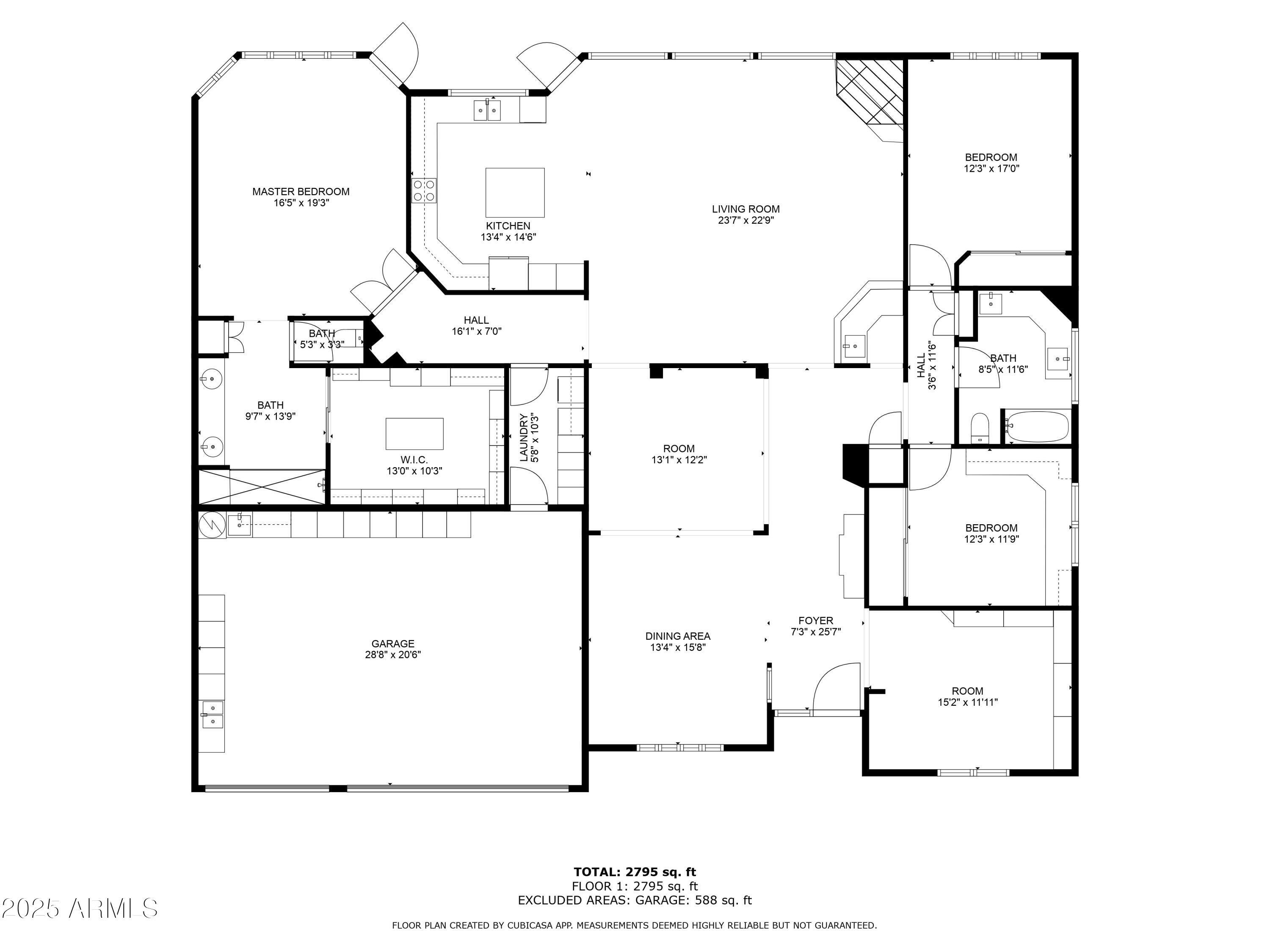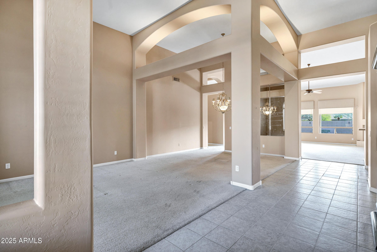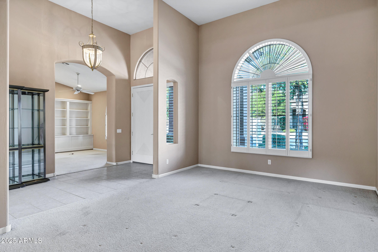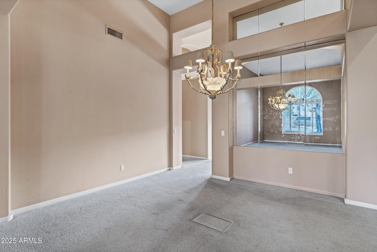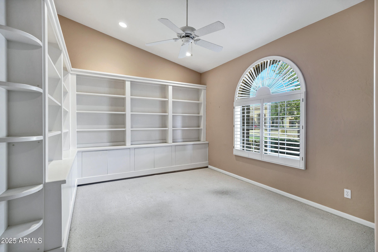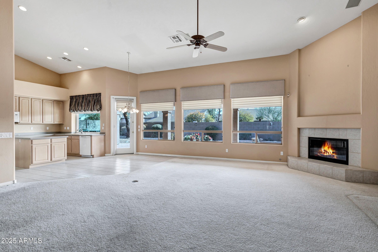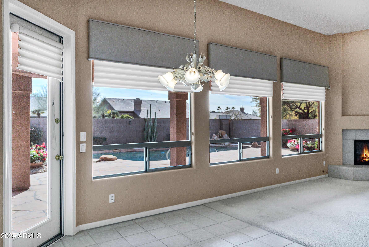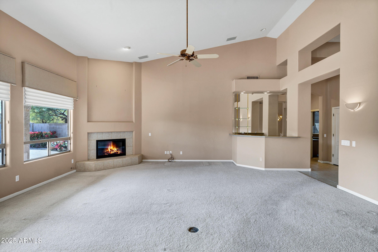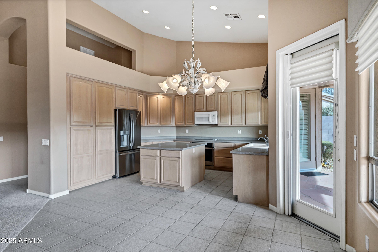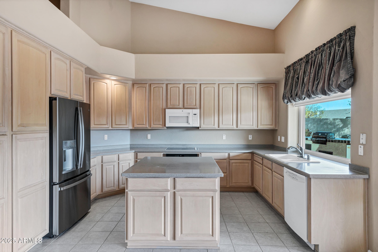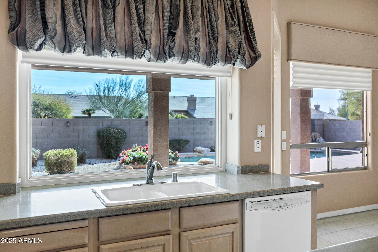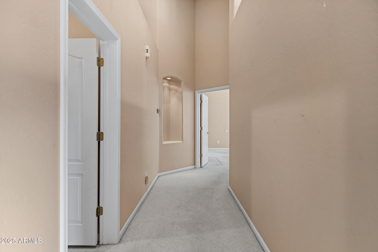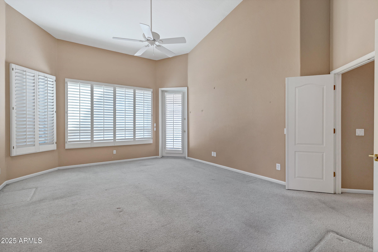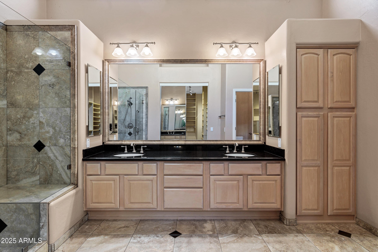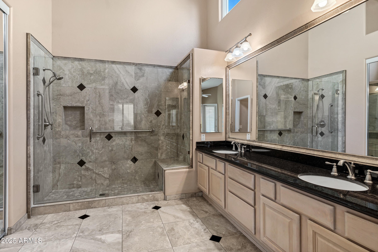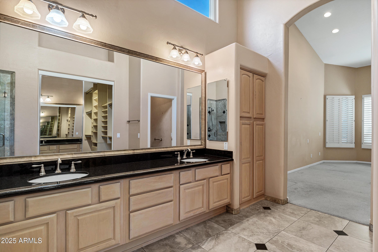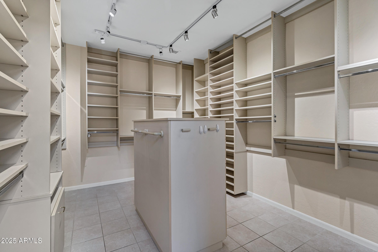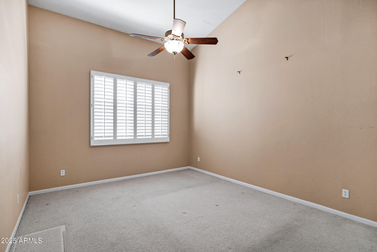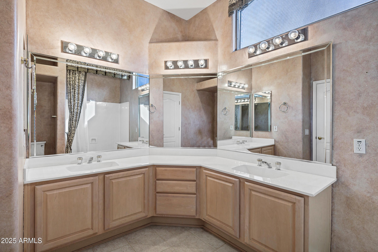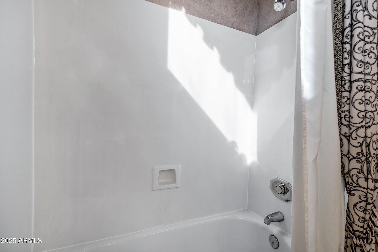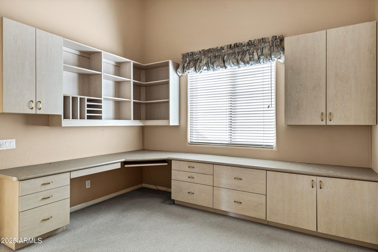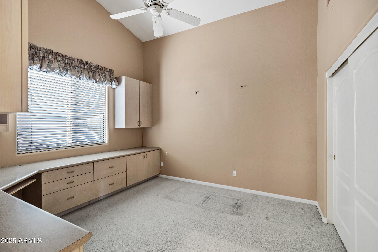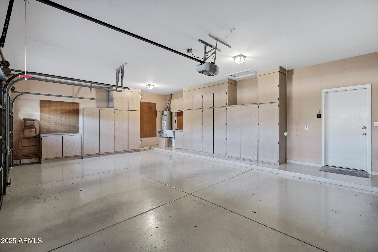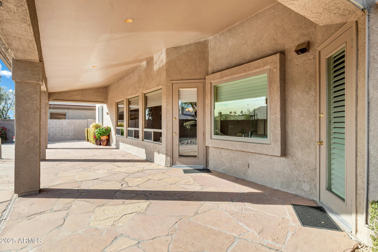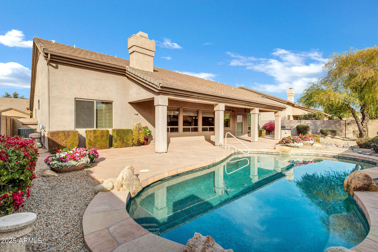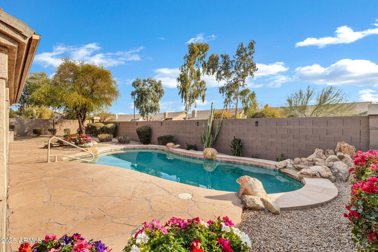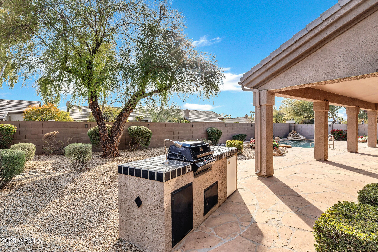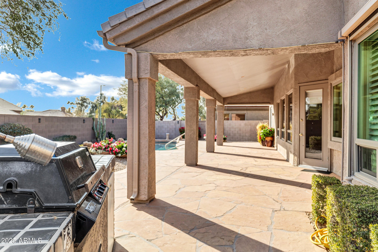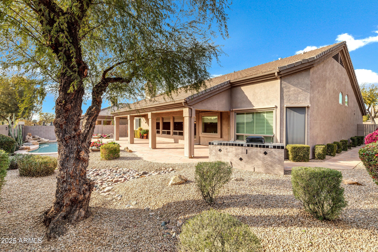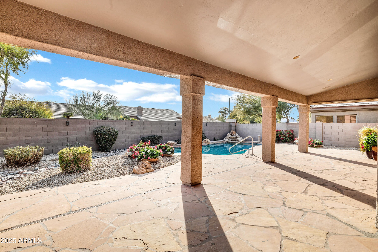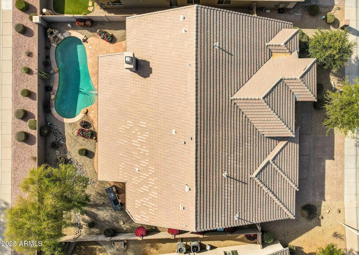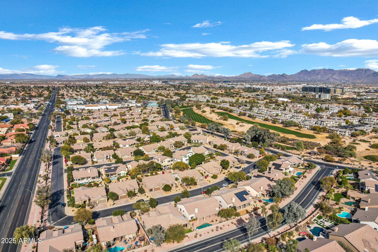$1,200,000 - 6429 E Everett Drive, Scottsdale
- 3
- Bedrooms
- 2
- Baths
- 2,881
- SQ. Feet
- 0.2
- Acres
KIERLAND single story home with 3 bedrooms, 1.75 baths, a den/office with built-in full height cabinets ready for the new Buyers to come in and do a cosmetic remodel. One owner. Large spacious kitchen with original tall cabinetry, corian countertops, island and GE appliances opens into the family room with vaulted ceilings. Lots of natural light from the windows looking out to the back yard. Popular Ritz floorplan. Split primary bedroom and bath with walk-in shower and large custom designed primary closet. Separate formal living and dining room as you enter the home. Bedroom 3 currently has a built-in desk and was used as an office. 3 car extended garage with epoxy flooring and storage cabinets on two walls. Full length south facing covered patio with play pool, waterfall, built-in BBQ and low maintenance desert landscaping. Walking distance to Sandpiper Park. Less than one mile to Kierland Golf course with 27 holes, the Westin Kierland Resort and Spa and to all of the great shopping and restaurants Kierland Commons has to offer.
Essential Information
-
- MLS® #:
- 6809273
-
- Price:
- $1,200,000
-
- Bedrooms:
- 3
-
- Bathrooms:
- 2.00
-
- Square Footage:
- 2,881
-
- Acres:
- 0.20
-
- Year Built:
- 1995
-
- Type:
- Residential
-
- Sub-Type:
- Single Family - Detached
-
- Status:
- Active
Community Information
-
- Address:
- 6429 E Everett Drive
-
- Subdivision:
- KIERLAND PARCELS 12, 13B & 16B
-
- City:
- Scottsdale
-
- County:
- Maricopa
-
- State:
- AZ
-
- Zip Code:
- 85254
Amenities
-
- Amenities:
- Pickleball Court(s), Golf, Tennis Court(s), Playground, Biking/Walking Path
-
- Utilities:
- APS,SW Gas3
-
- Parking Spaces:
- 6
-
- Parking:
- Attch'd Gar Cabinets, Dir Entry frm Garage, Electric Door Opener, Extnded Lngth Garage
-
- # of Garages:
- 3
-
- Has Pool:
- Yes
-
- Pool:
- Play Pool, Private
Interior
-
- Interior Features:
- Eat-in Kitchen, 9+ Flat Ceilings, No Interior Steps, Vaulted Ceiling(s), Wet Bar, Kitchen Island, 3/4 Bath Master Bdrm, Double Vanity, High Speed Internet
-
- Heating:
- Natural Gas
-
- Cooling:
- Ceiling Fan(s), Refrigeration
-
- Fireplace:
- Yes
-
- Fireplaces:
- 1 Fireplace, Family Room, Gas
-
- # of Stories:
- 1
Exterior
-
- Exterior Features:
- Covered Patio(s), Built-in Barbecue
-
- Lot Description:
- Sprinklers In Rear, Sprinklers In Front, Desert Back, Desert Front
-
- Windows:
- Dual Pane
-
- Roof:
- Tile
-
- Construction:
- Painted, Stucco, Frame - Wood
School Information
-
- District:
- Paradise Valley Unified District
-
- Elementary:
- Sandpiper Elementary School
-
- Middle:
- Desert Shadows Middle School
-
- High:
- Horizon High School
Listing Details
- Listing Office:
- Dpr Realty Llc
