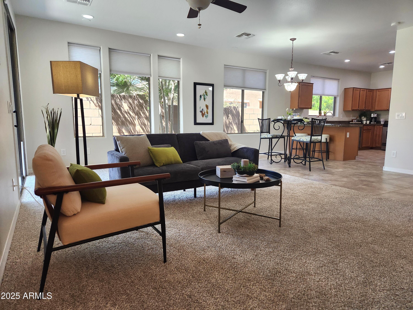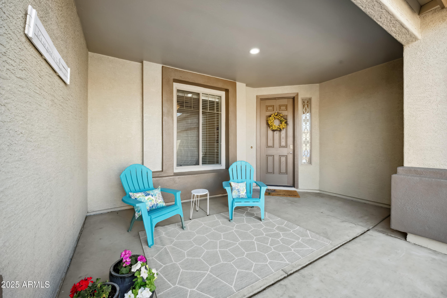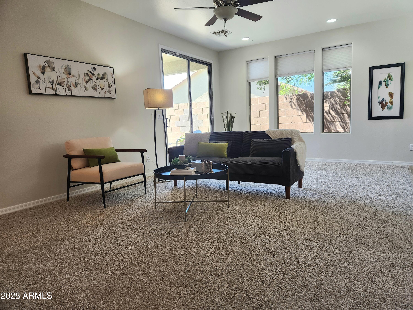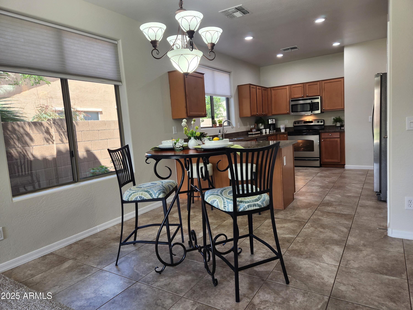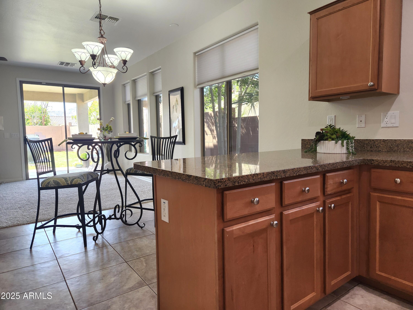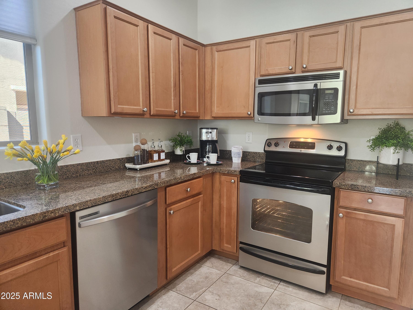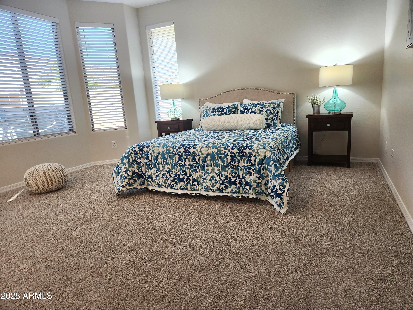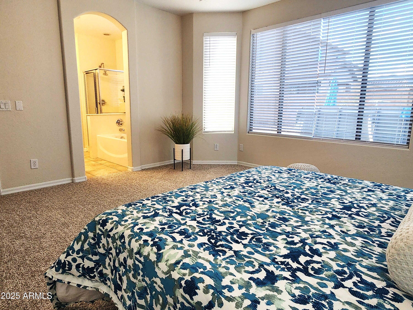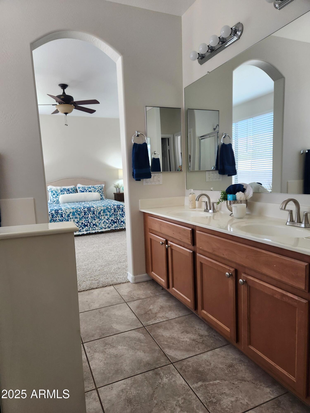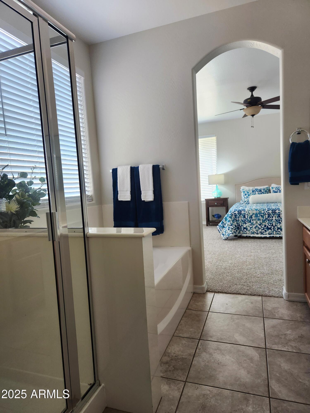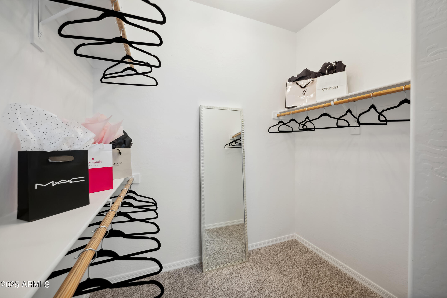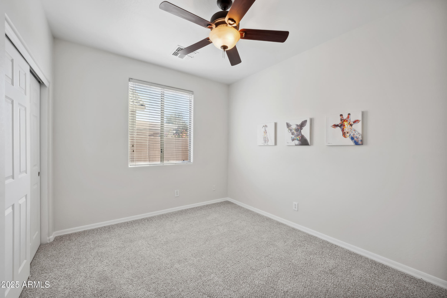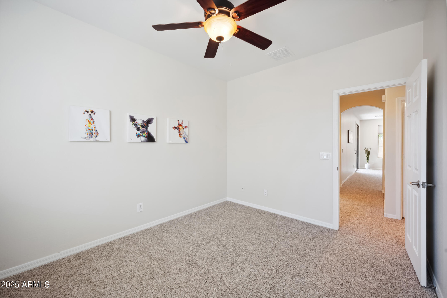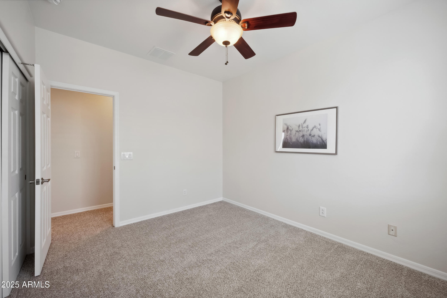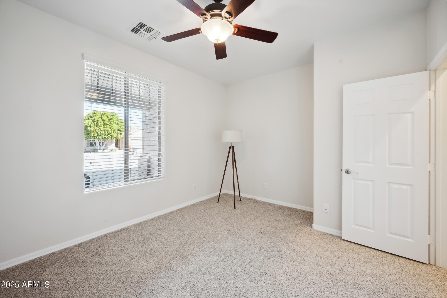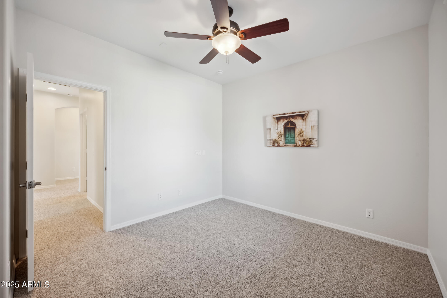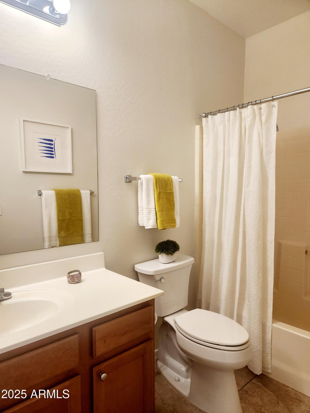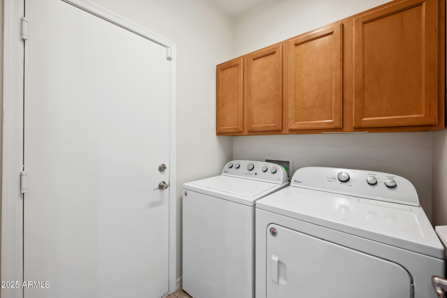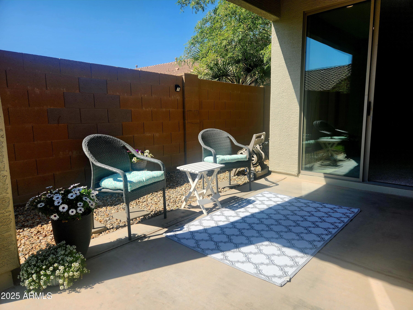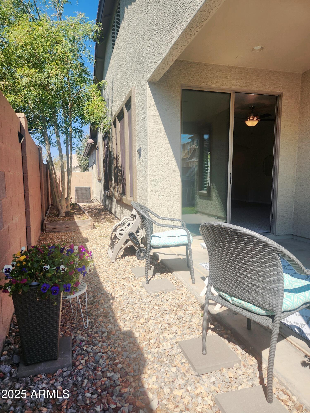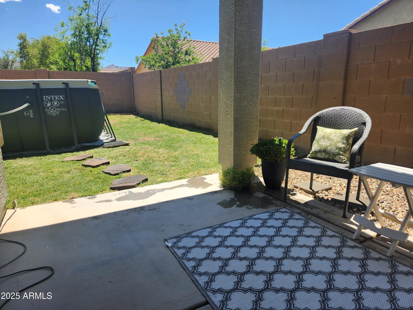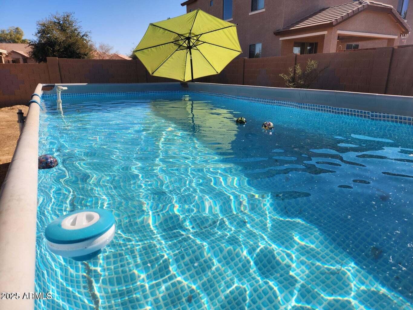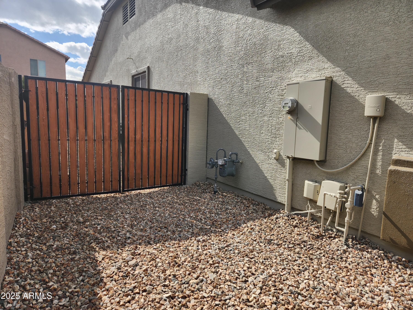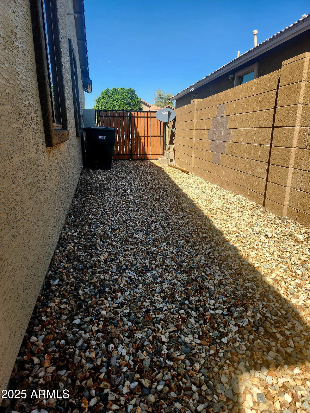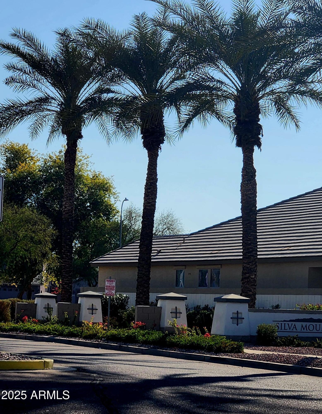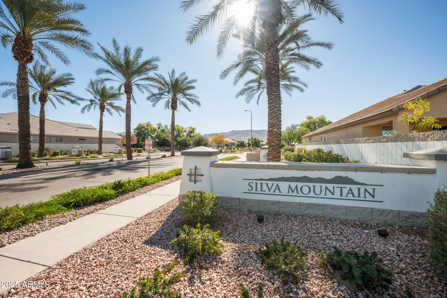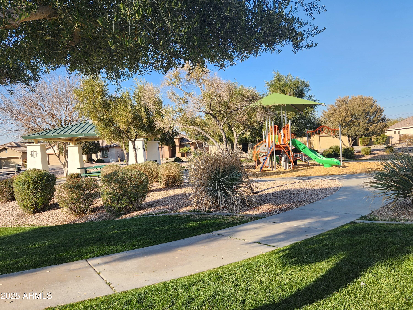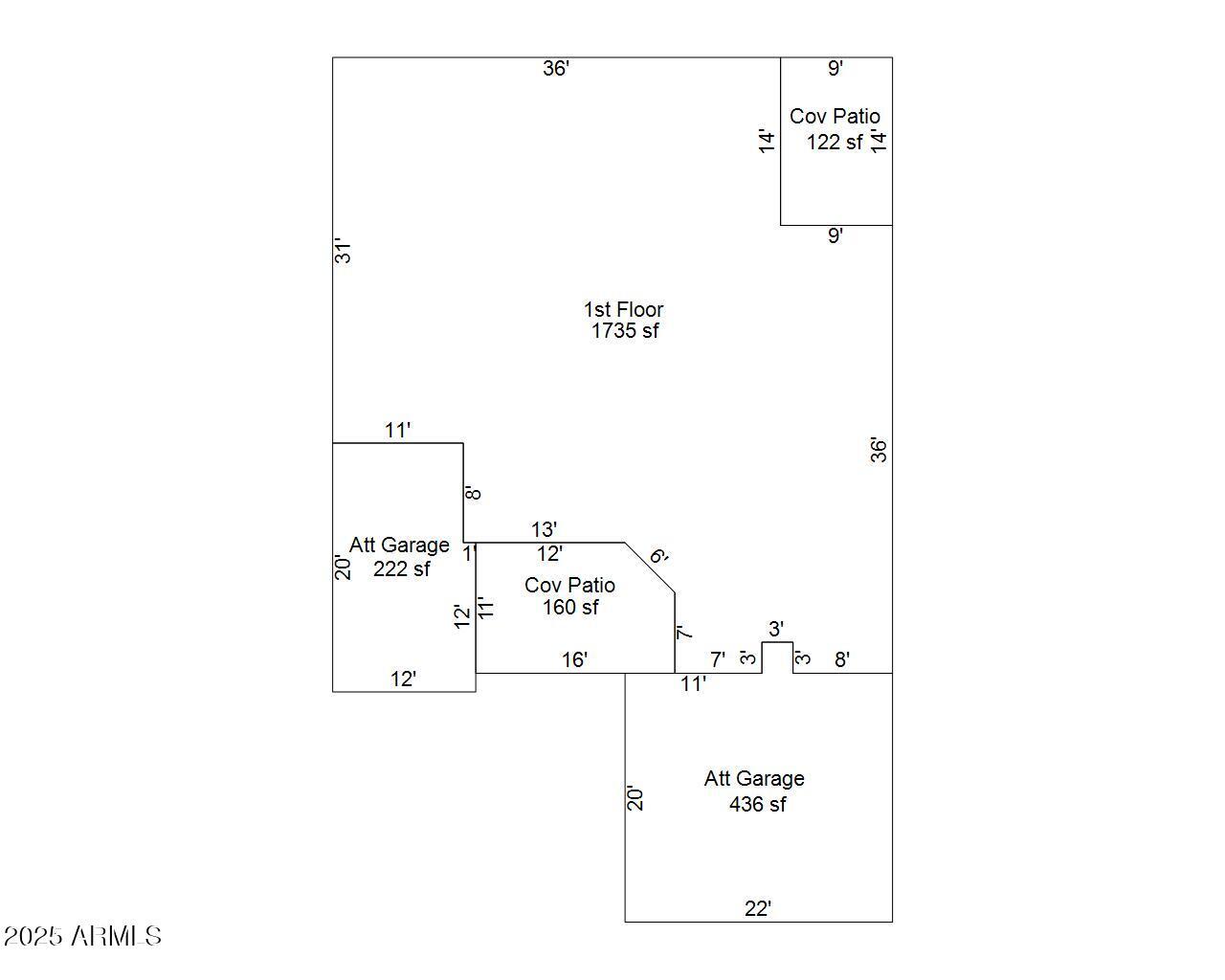$415,000 - 2441 W Beverly Road, Phoenix
- 4
- Bedrooms
- 2
- Baths
- 1,735
- SQ. Feet
- 0.16
- Acres
MOTIVATED SELLER OFFERING $5,000 CONCESSION! Move in ready with 3+ bedrooms, 3 car garage, RV gate, close to freeways, fast food, schools, you want it...it's here! Offering fresh new paint in a neutral tone, new carpet throughout, and a fresh new coat of paint outside too! N/S exposure fills this home with lots of natural light. The family room is open to the kitchen, with plenty of cabinets, granite countertops, SS appliances, and pantry. A spacious primary bedroom features a walk-in closet, a soaking tub and double sinks. A nice-sized yard, this ONE checks all the boxes. Don't make a buying decision until you see this ONE!
Essential Information
-
- MLS® #:
- 6809280
-
- Price:
- $415,000
-
- Bedrooms:
- 4
-
- Bathrooms:
- 2.00
-
- Square Footage:
- 1,735
-
- Acres:
- 0.16
-
- Year Built:
- 2008
-
- Type:
- Residential
-
- Sub-Type:
- Single Family Residence
-
- Style:
- Ranch
-
- Status:
- Active Under Contract
Community Information
-
- Address:
- 2441 W Beverly Road
-
- Subdivision:
- SILVA MOUNTAIN UNIT 1
-
- City:
- Phoenix
-
- County:
- Maricopa
-
- State:
- AZ
-
- Zip Code:
- 85041
Amenities
-
- Amenities:
- Playground, Biking/Walking Path
-
- Utilities:
- SRP,SW Gas3
-
- Parking Spaces:
- 7
-
- Parking:
- RV Gate, Garage Door Opener, Direct Access, Attch'd Gar Cabinets
-
- # of Garages:
- 3
-
- View:
- Mountain(s)
-
- Has Pool:
- Yes
-
- Pool:
- Play Pool, Above Ground
Interior
-
- Interior Features:
- High Speed Internet, Granite Counters, Double Vanity, Breakfast Bar, 9+ Flat Ceilings, No Interior Steps, Pantry, Full Bth Master Bdrm, Separate Shwr & Tub
-
- Heating:
- Natural Gas
-
- Cooling:
- Central Air, Ceiling Fan(s), Programmable Thmstat
-
- Fireplaces:
- None
-
- # of Stories:
- 1
Exterior
-
- Lot Description:
- Dirt Back, Gravel/Stone Front, Auto Timer H2O Front, Auto Timer H2O Back
-
- Windows:
- Dual Pane
-
- Roof:
- Tile, Concrete
-
- Construction:
- Stucco, Wood Frame, Painted, Block
School Information
-
- District:
- Phoenix Union High School District
-
- Elementary:
- Southwest Elementary School
-
- Middle:
- Southwest Elementary School
-
- High:
- Cesar Chavez High School
Listing Details
- Listing Office:
- Realty One Group
