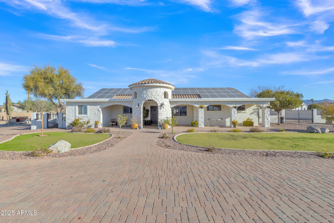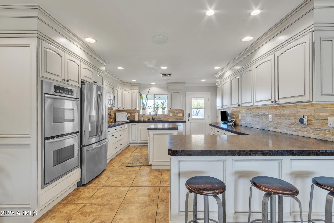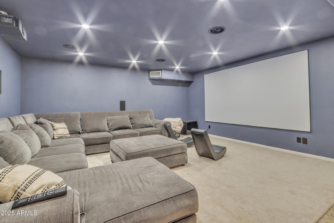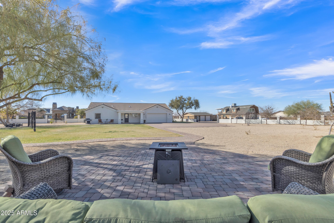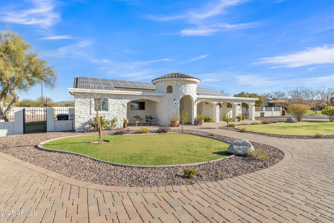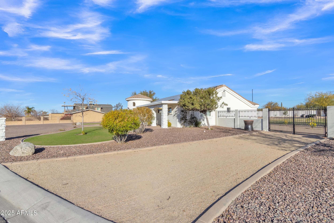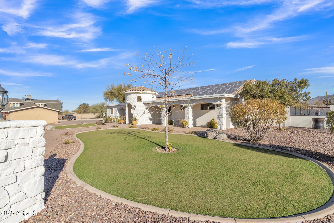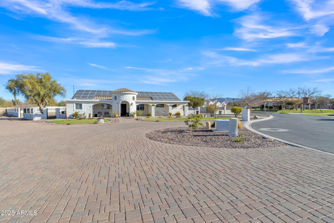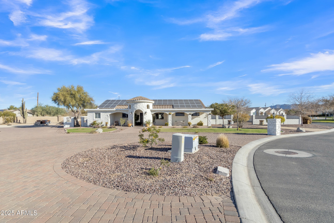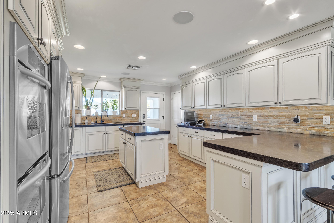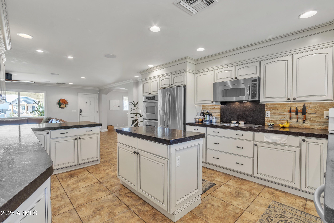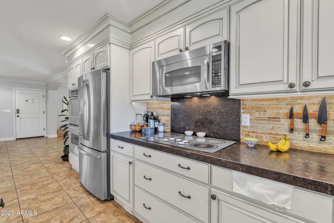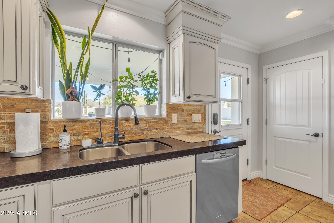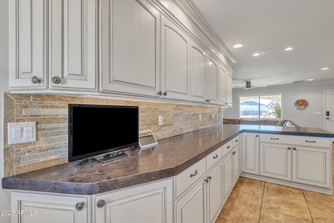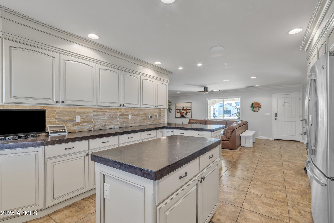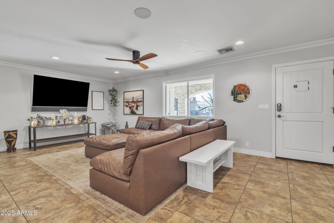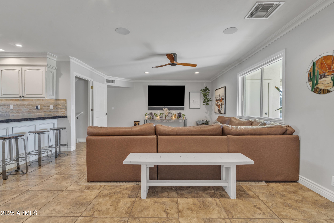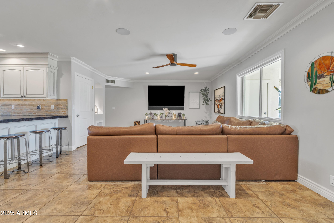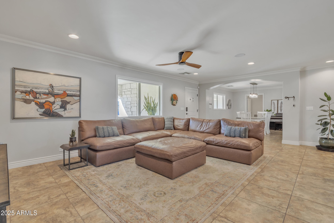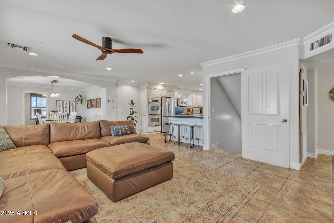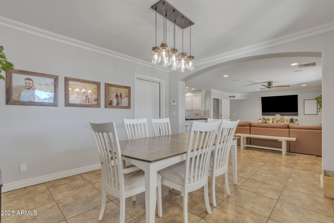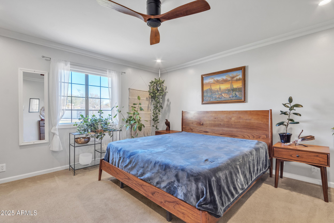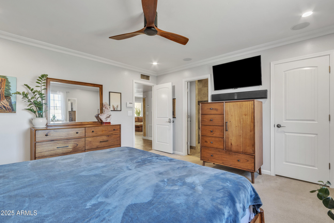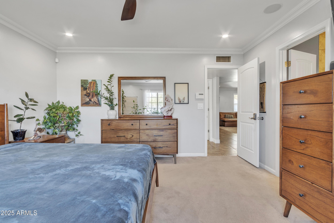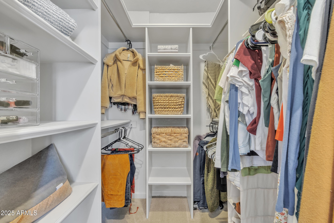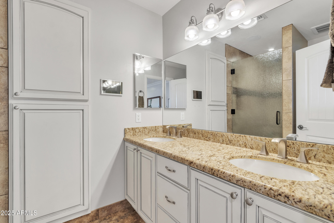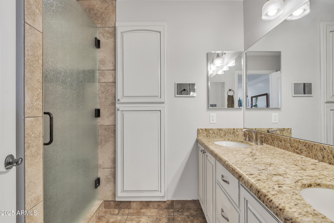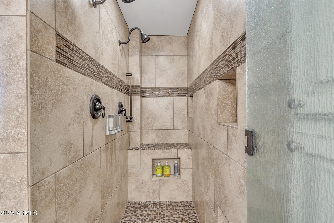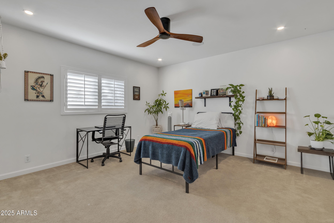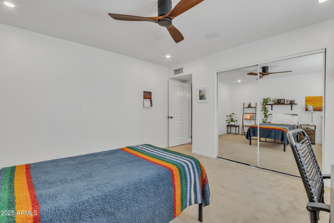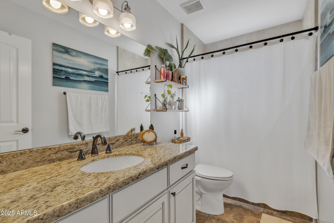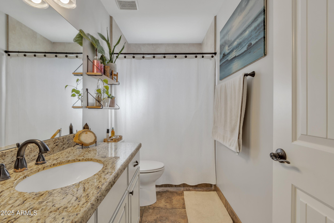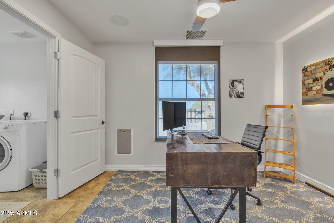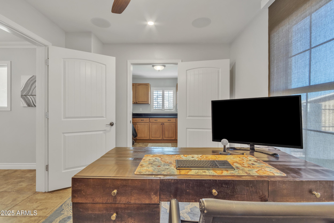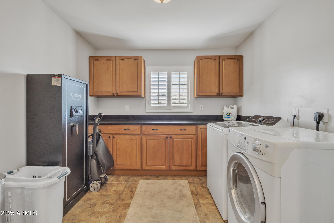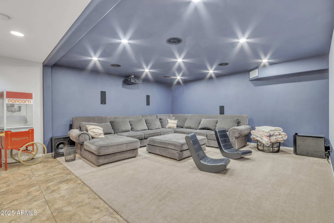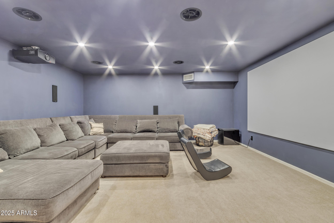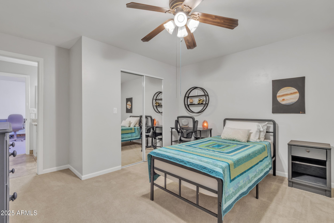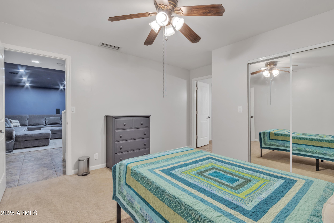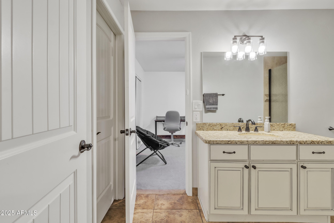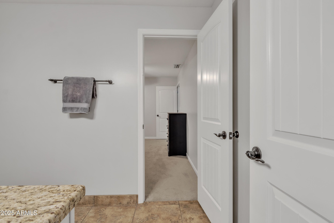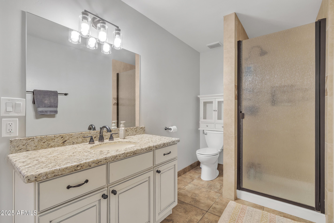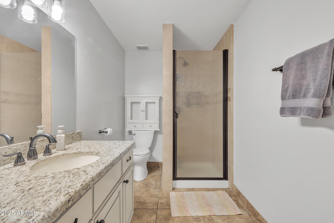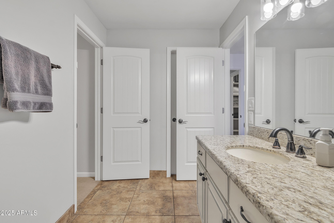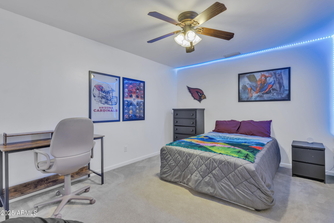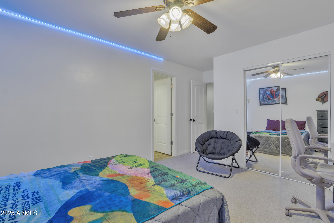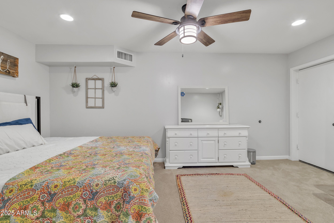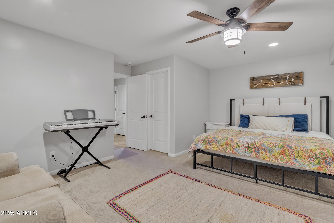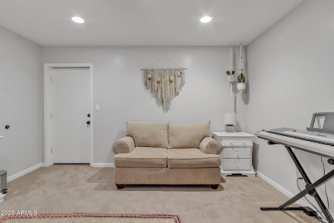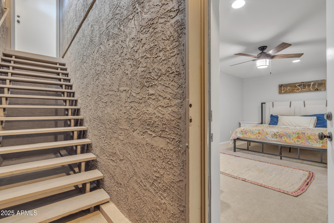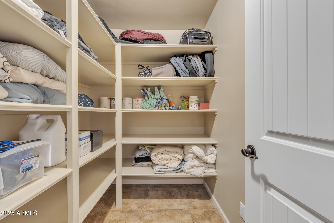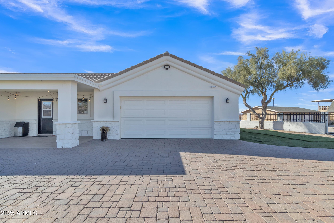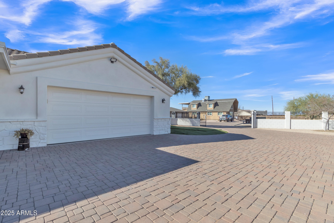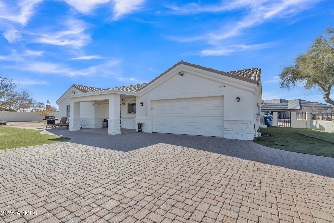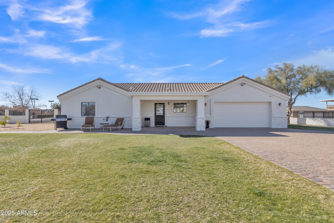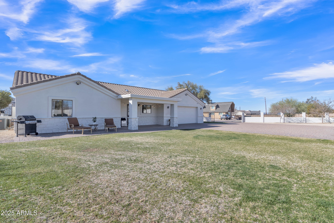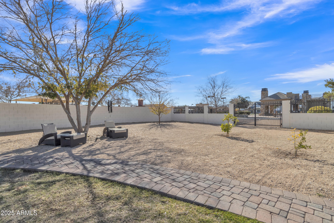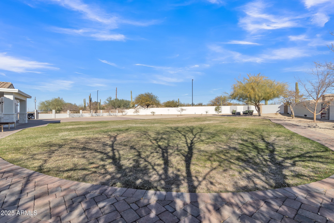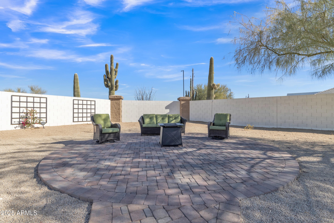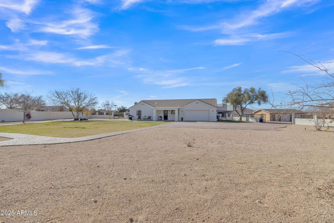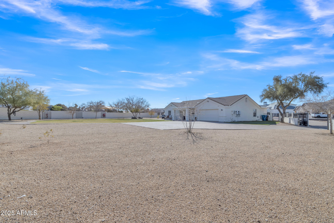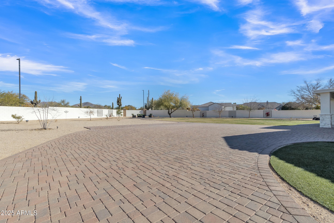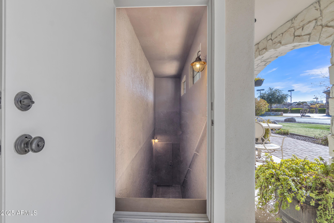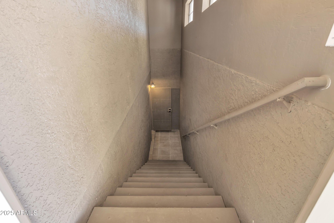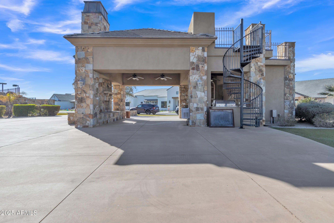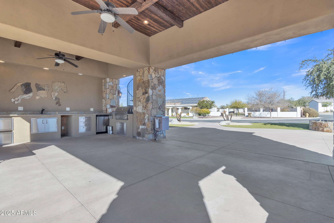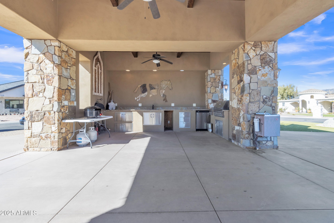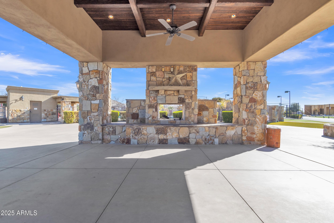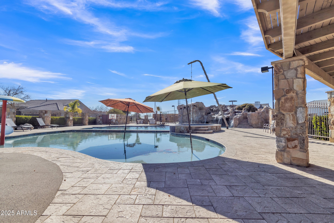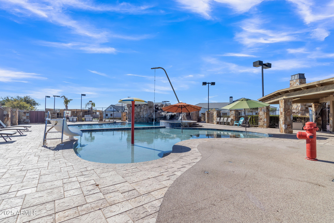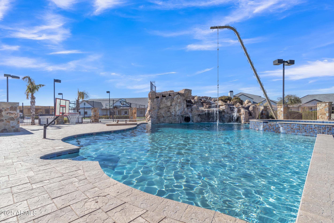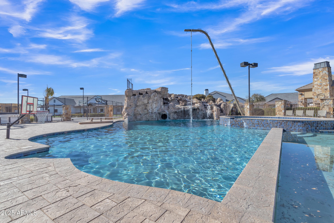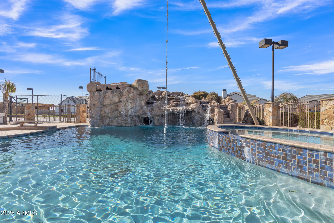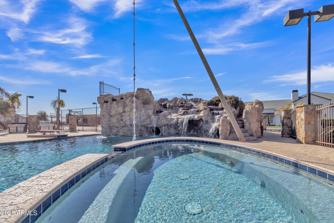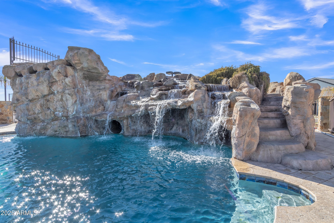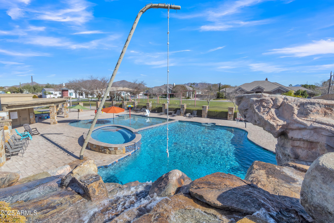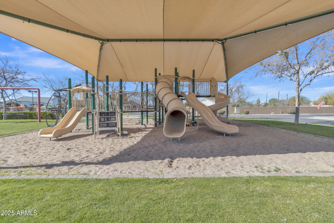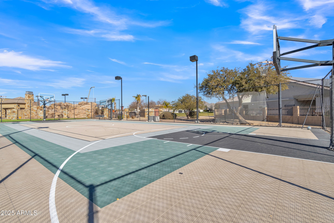$933,000 - 2344 N Raven, Mesa
- 3
- Bedrooms
- 3
- Baths
- 3,116
- SQ. Feet
- 0.86
- Acres
Unveil your dreams in this captivating 3-bedroom, 3-bath basement home, nestled in the heart of NE Mesa. With a generous 3,116 sqft of living space, this property is designed with comfort, versatility, and style in mind. The open floor plan allows for a seamless flow of natural light, creating a warm and inviting atmosphere. The pièce de résistance is the gourmet kitchen, featuring granite countertops, stainless steel appliances, a large island, and ample storage. This culinary hub effortlessly transitions into a cozy family room, perfect for hosting memorable gatherings. The primary suite is complete with a walk-in closet and a bathroom with dual vanities and a large shower. Add to that two additional generously sized bedrooms, a home office, a personal movie theater and two more general use rooms, and you'll have ample space for your family and guests. Now, Step outside into your private oasis, a spacious backyard that can serves as a canvas, ripe with possibilities for additions and entertainment. This stunning property, located in a prime area, offers a lifestyle that is hard to match. Welcome to your dream home, waiting for you to make it your own.
Essential Information
-
- MLS® #:
- 6809371
-
- Price:
- $933,000
-
- Bedrooms:
- 3
-
- Bathrooms:
- 3.00
-
- Square Footage:
- 3,116
-
- Acres:
- 0.86
-
- Year Built:
- 1983
-
- Type:
- Residential
-
- Sub-Type:
- Single Family - Detached
-
- Style:
- Ranch, Santa Barbara/Tuscan
-
- Status:
- Active
Community Information
-
- Address:
- 2344 N Raven
-
- Subdivision:
- Saguaro View Estates
-
- City:
- Mesa
-
- County:
- Maricopa
-
- State:
- AZ
-
- Zip Code:
- 85207
Amenities
-
- Amenities:
- Gated Community, Community Spa Htd, Community Pool Htd, Tennis Court(s), Playground
-
- Utilities:
- SRP
-
- Parking Spaces:
- 10
-
- Parking:
- Dir Entry frm Garage, Rear Vehicle Entry, RV Gate, Side Vehicle Entry, RV Access/Parking, Gated
-
- # of Garages:
- 2
-
- View:
- Mountain(s)
-
- Pool:
- None
Interior
-
- Interior Features:
- Kitchen Island, 3/4 Bath Master Bdrm, Double Vanity, High Speed Internet, Granite Counters
-
- Heating:
- Electric
-
- Cooling:
- Ceiling Fan(s), ENERGY STAR Qualified Equipment, Refrigeration
-
- Fireplaces:
- None
-
- # of Stories:
- 1
Exterior
-
- Exterior Features:
- Circular Drive, Covered Patio(s)
-
- Lot Description:
- Corner Lot, Gravel/Stone Front, Gravel/Stone Back, Grass Front, Grass Back, Synthetic Grass Back
-
- Roof:
- Tile, Concrete, Foam
-
- Construction:
- Painted, Stucco, Stone, Frame - Wood
School Information
-
- District:
- Mesa Unified District
-
- Elementary:
- Las Sendas Elementary School
-
- Middle:
- Fremont Junior High School
-
- High:
- Red Mountain High School
Listing Details
- Listing Office:
- Keller Williams Integrity First
