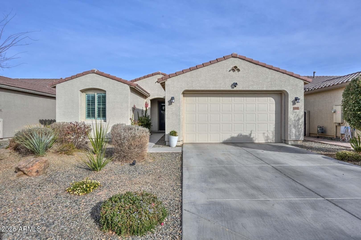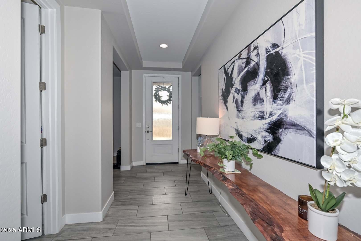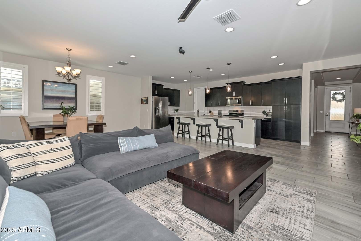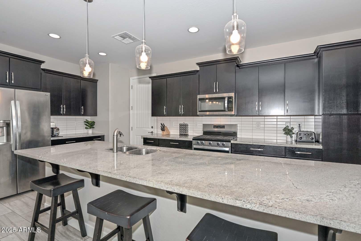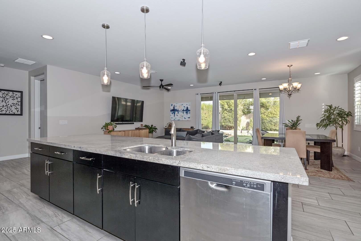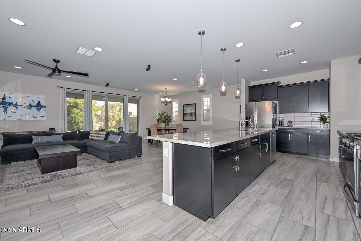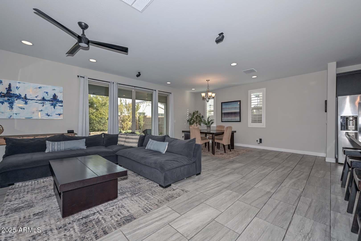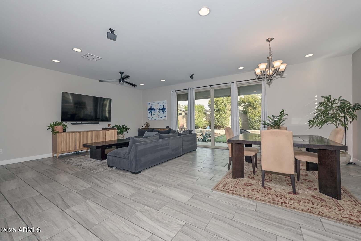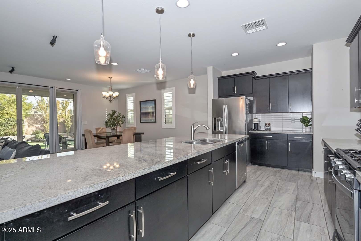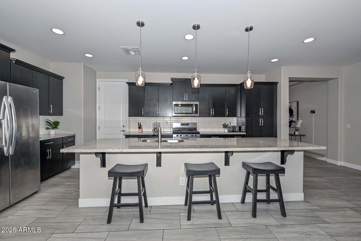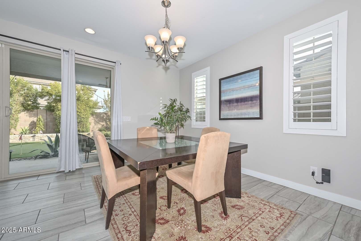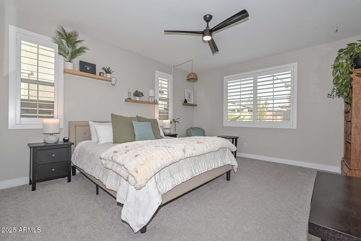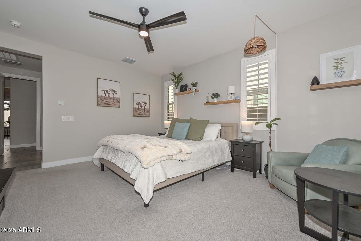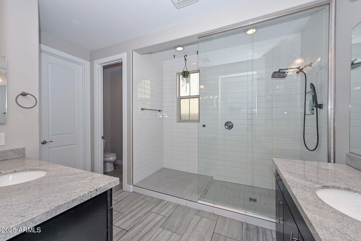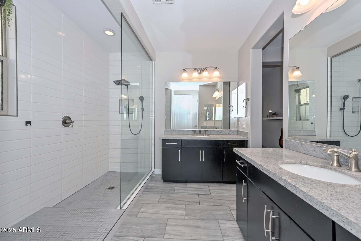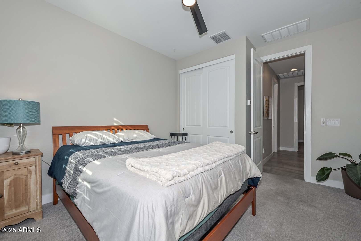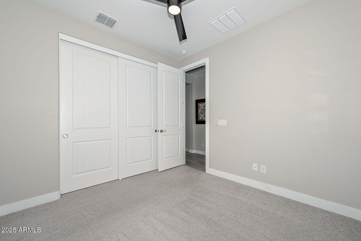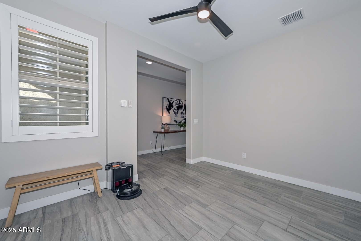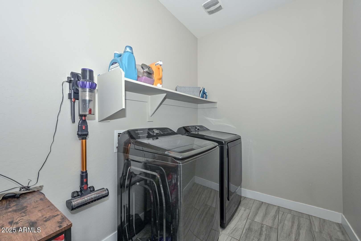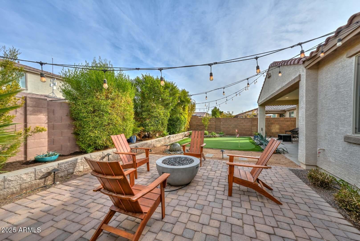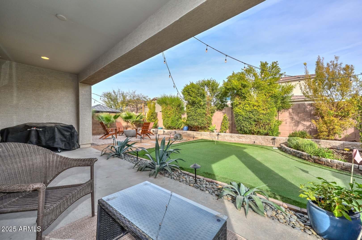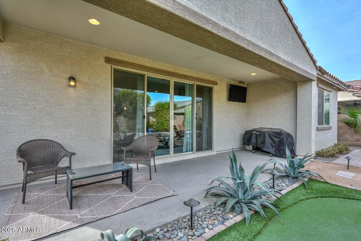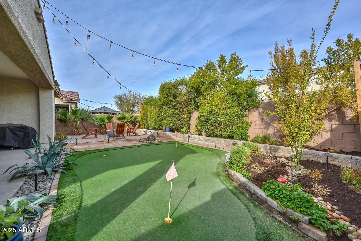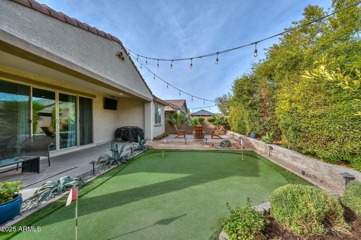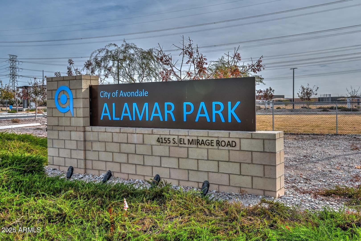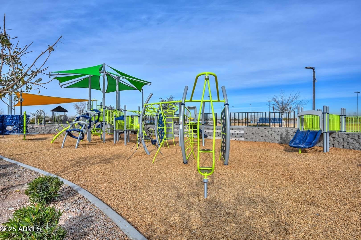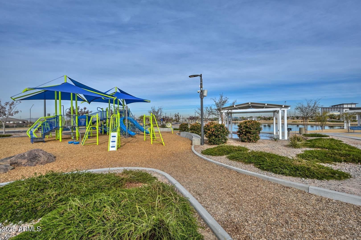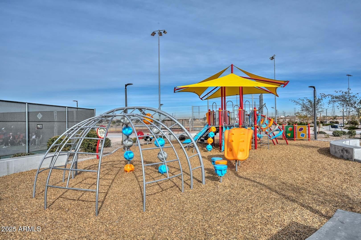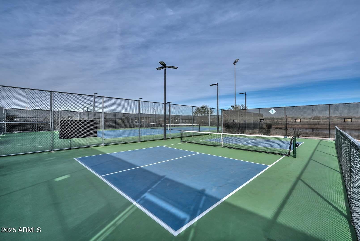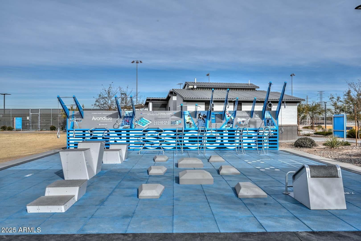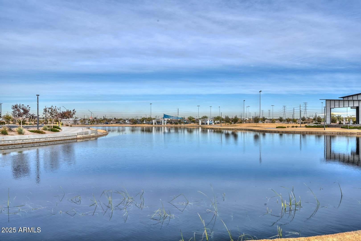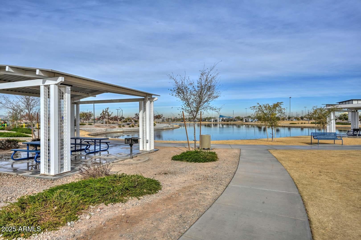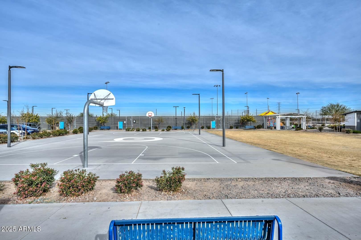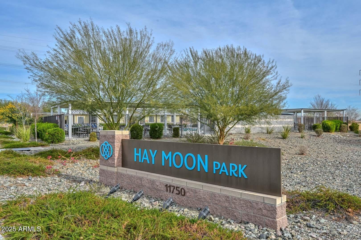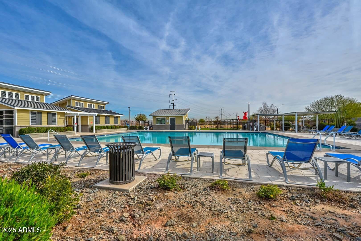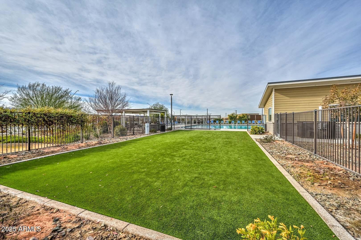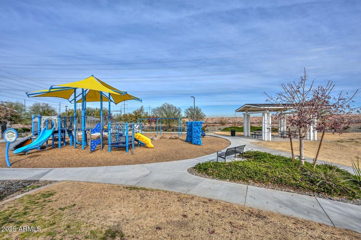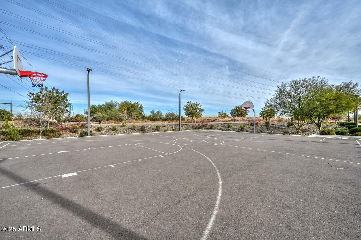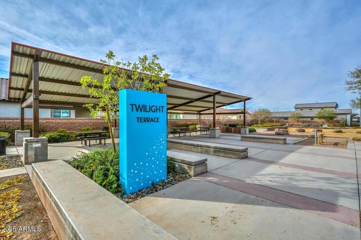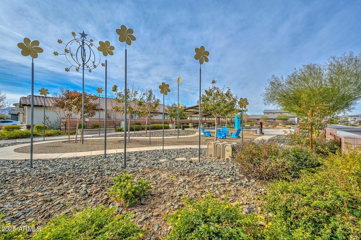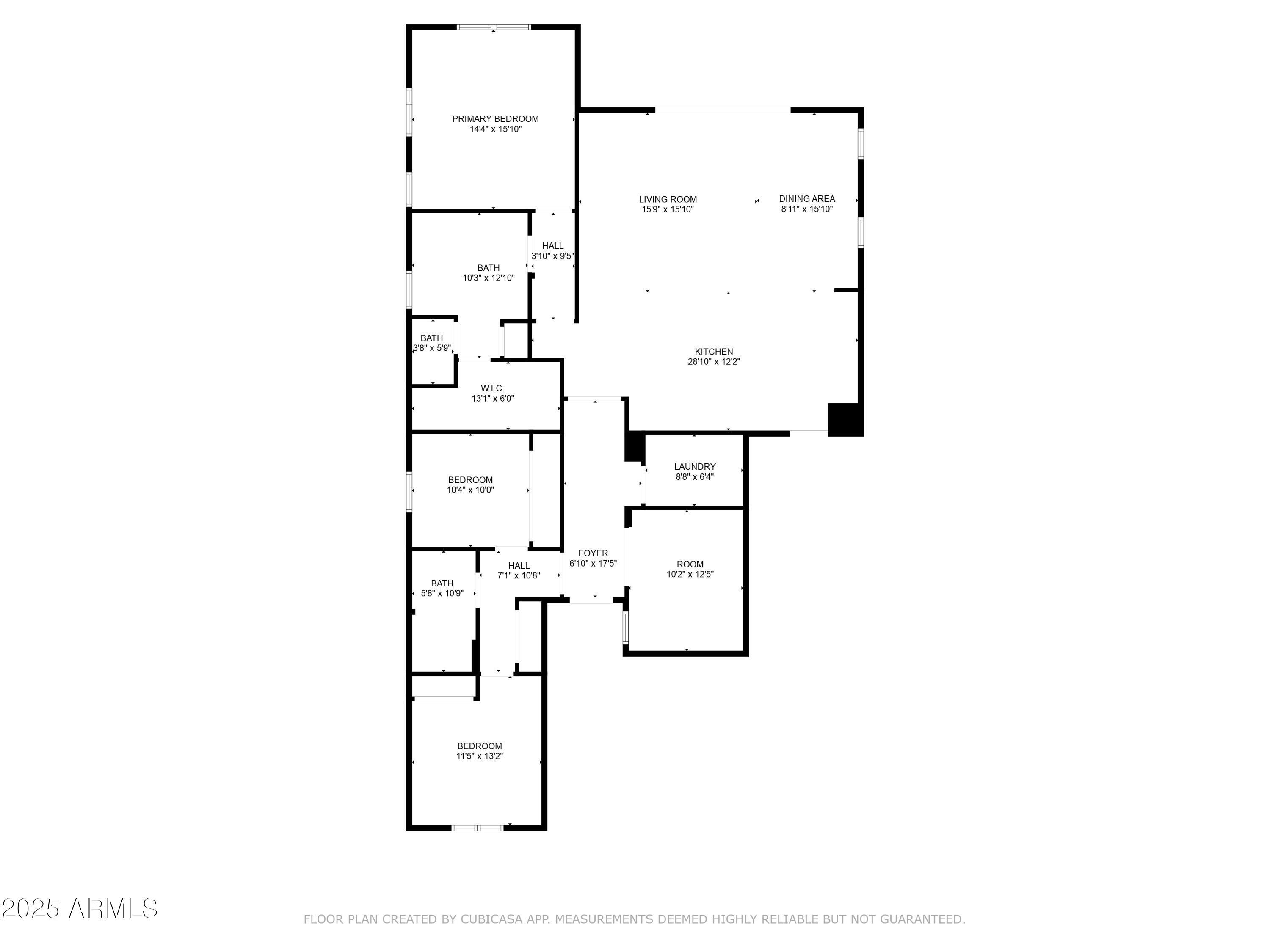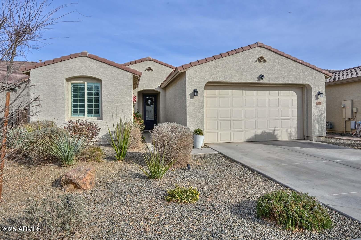$459,000 - 11618 W Levi Drive, Avondale
- 3
- Bedrooms
- 2
- Baths
- 1,987
- SQ. Feet
- 0.14
- Acres
Absolutely stunning home located in the highly coveted and sought after Alamar community. Step into this beautifully upgraded home featuring 3 bedrooms plus a versatile den/office that can be converted into a 4th bedroom, and 2 bathrooms. This Great Room open floorplan creates a seamless flow, perfect for entertaining. The kitchen impresses with Himalayan white granite, a custom tile backsplash, a large island, stainless steel appliances, and espresso-finished maple cabinetry. Retreat to the primary bath with a custom-tiled walk-in shower, split dual vanities, and a walk-in closet. The hall bathroom also offers double sinks for convenience. Enjoy upgraded 12x24 contemporary tile in the main areas, plush carpeting in bedrooms, custom interior paint, recessed lighting, ceiling fans in every room, 9-foot ceilings, and custom shutters on all windows. The 12' sliding glass door opens to an extended patio with a stunning backyard, featuring a putting green and custom landscaping. Plus, Ring security equipment stays for your peace of mind. Discover all that Alamar has to offer! Enjoy tennis and pickleball courts, neighborhood parks, a resort-style pool, multiple children playgrounds, and a sprawling 9.5-mile trail system, providing endless opportunities for outdoor adventures right at your doorstep. Plus, explore the nearby 40-acre regional park featuring a peaceful catch-and-release lake for even more recreational fun. Discover the perfect blend of style and functionality in this stunning home!
Essential Information
-
- MLS® #:
- 6809382
-
- Price:
- $459,000
-
- Bedrooms:
- 3
-
- Bathrooms:
- 2.00
-
- Square Footage:
- 1,987
-
- Acres:
- 0.14
-
- Year Built:
- 2021
-
- Type:
- Residential
-
- Sub-Type:
- Single Family Residence
-
- Status:
- Active
Community Information
-
- Address:
- 11618 W Levi Drive
-
- Subdivision:
- ALAMAR PHASE 1
-
- City:
- Avondale
-
- County:
- Maricopa
-
- State:
- AZ
-
- Zip Code:
- 85323
Amenities
-
- Amenities:
- Pickleball, Community Pool, Tennis Court(s), Playground, Biking/Walking Path
-
- Utilities:
- SRP,SW Gas3
-
- Parking Spaces:
- 3
-
- Parking:
- Garage Door Opener
-
- # of Garages:
- 3
-
- Pool:
- None
Interior
-
- Interior Features:
- Eat-in Kitchen, 9+ Flat Ceilings, Kitchen Island, Double Vanity, Full Bth Master Bdrm, Granite Counters
-
- Heating:
- Natural Gas
-
- Cooling:
- Central Air, Ceiling Fan(s), Programmable Thmstat
-
- Fireplaces:
- None
-
- # of Stories:
- 1
Exterior
-
- Lot Description:
- Desert Back, Desert Front
-
- Windows:
- Solar Screens, Dual Pane
-
- Roof:
- Tile
-
- Construction:
- Stucco, Wood Frame, Painted
School Information
-
- District:
- Tolleson Union High School District
-
- Elementary:
- Tres Rios Elementary School
-
- Middle:
- Tres Rios Elementary School
-
- High:
- La Joya Community High School
Listing Details
- Listing Office:
- West Usa Realty
