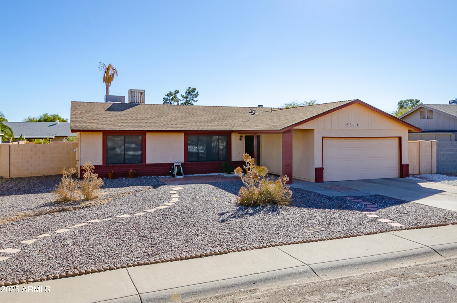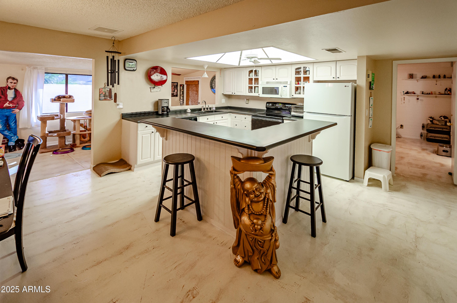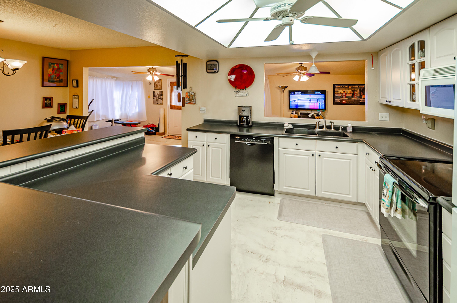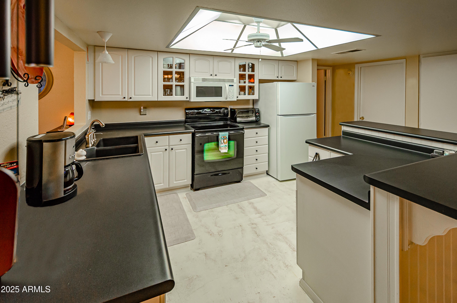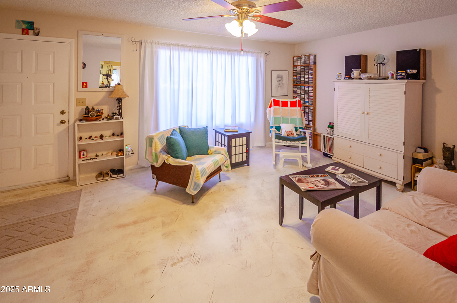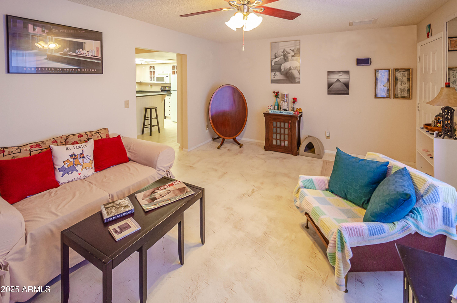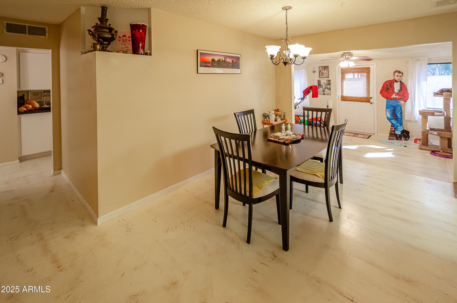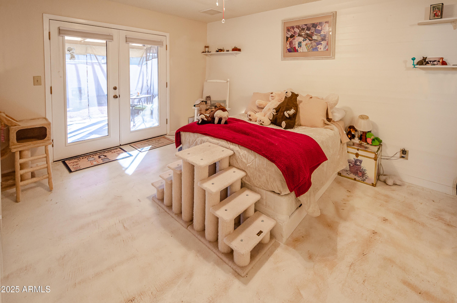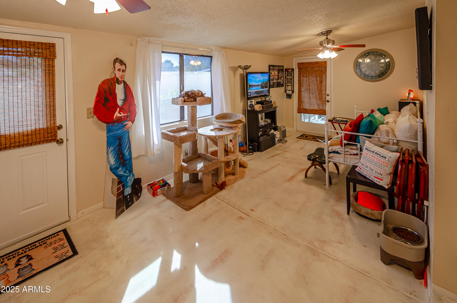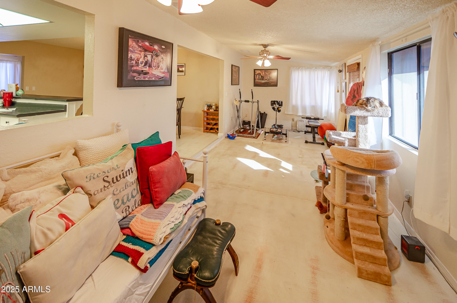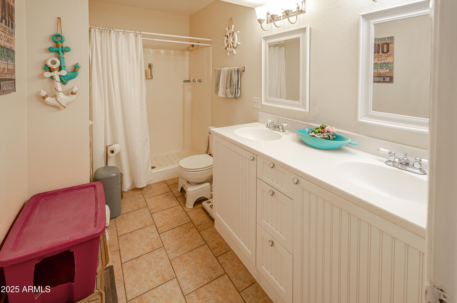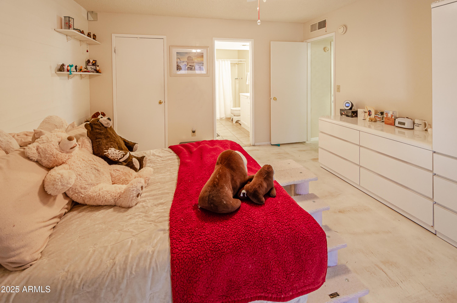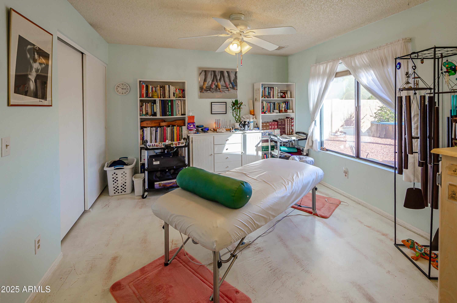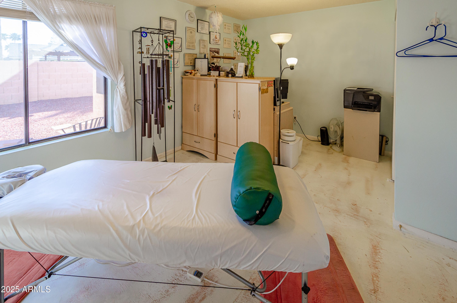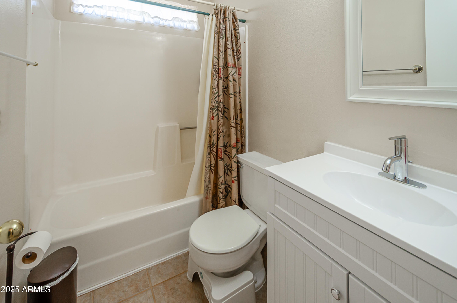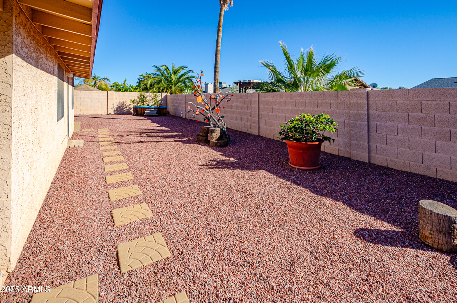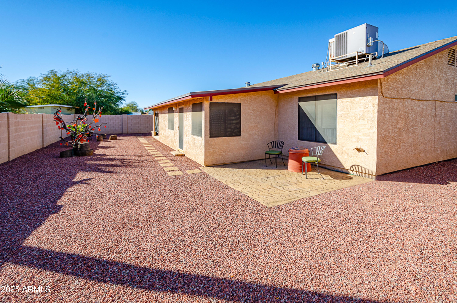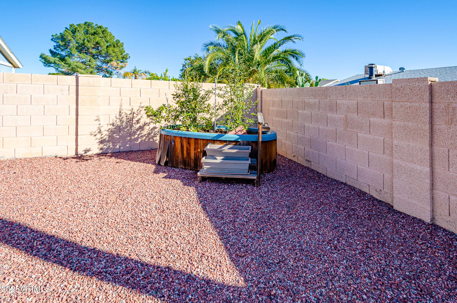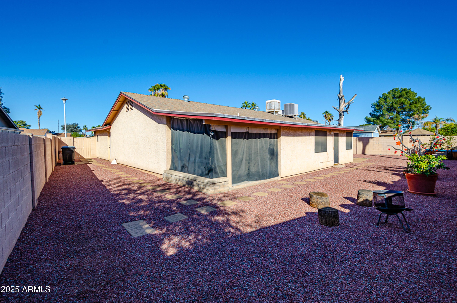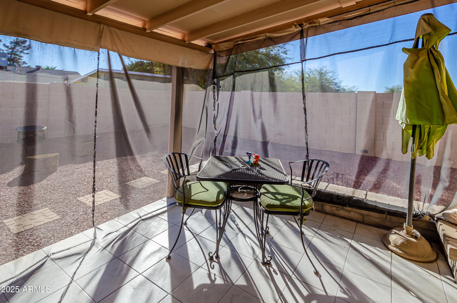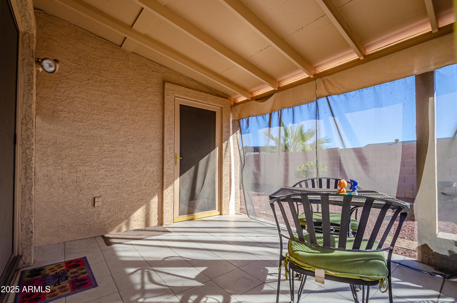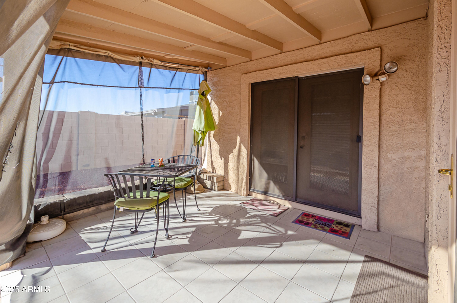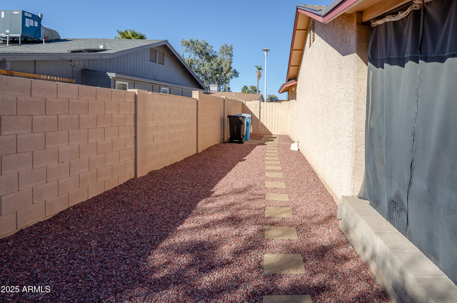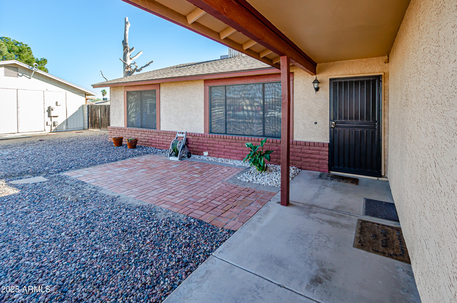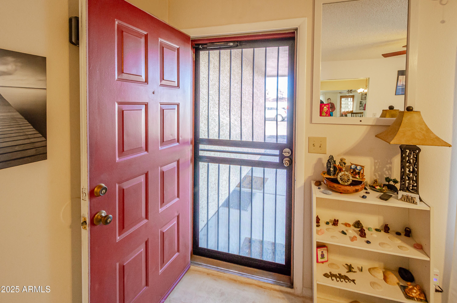$427,500 - 2613 E Michigan Avenue, Phoenix
- 3
- Bedrooms
- 2
- Baths
- 1,802
- SQ. Feet
- 0.17
- Acres
Located in the Pepper Ridge neighborhood in Phoenix, this single-level home offers 1,802 sq. ft. of living space with a split-floor plan. It features 3 bd, 2 ba, a living and dining room, and a N/S exposure, and a 2-car garage. The spacious primary suite features a large walk-in closet, updated bathroom, and access to the backyard. Generous Arizona room, and an open kitchen equipped with classic white cabinetry, walk-up pantry, and a large breakfast bar. This home features high-efficiency insulation, 90% sunblock sunscreens, and energy-saving window tinting, all designed to minimize electricity costs. Low-maintenance backyard with a cozy covered patio. This community has no HOA fees, and is conveniently located near dining, shopping, schools, and easy access to the 101 and 51 freeways.
Essential Information
-
- MLS® #:
- 6809515
-
- Price:
- $427,500
-
- Bedrooms:
- 3
-
- Bathrooms:
- 2.00
-
- Square Footage:
- 1,802
-
- Acres:
- 0.17
-
- Year Built:
- 1983
-
- Type:
- Residential
-
- Sub-Type:
- Single Family Residence
-
- Style:
- Ranch
-
- Status:
- Active
Community Information
-
- Address:
- 2613 E Michigan Avenue
-
- Subdivision:
- PEPPER RIDGE UNIT 4
-
- City:
- Phoenix
-
- County:
- Maricopa
-
- State:
- AZ
-
- Zip Code:
- 85032
Amenities
-
- Utilities:
- APS
-
- Parking Spaces:
- 4
-
- Parking:
- Garage Door Opener, Direct Access
-
- # of Garages:
- 2
-
- Pool:
- None
Interior
-
- Interior Features:
- High Speed Internet, Double Vanity, Breakfast Bar, No Interior Steps, Kitchen Island, Pantry, 3/4 Bath Master Bdrm, Laminate Counters
-
- Appliances:
- Electric Cooktop
-
- Heating:
- ENERGY STAR Qualified Equipment, Electric
-
- Cooling:
- Central Air, Both Refrig & Evap, Ceiling Fan(s), Evaporative Cooling, Programmable Thmstat
-
- Fireplaces:
- None
-
- # of Stories:
- 1
Exterior
-
- Lot Description:
- Gravel/Stone Front, Gravel/Stone Back
-
- Windows:
- Low-Emissivity Windows, Solar Screens, Dual Pane, Tinted Windows
-
- Roof:
- Composition, Foam
-
- Construction:
- Brick Veneer, Stucco, Wood Frame, Painted, Ducts Professionally Air-Sealed
School Information
-
- District:
- Paradise Valley Unified District
-
- Elementary:
- Campo Bello Elementary School
-
- Middle:
- Vista Verde Middle School
-
- High:
- Paradise Valley High School
Listing Details
- Listing Office:
- Coldwell Banker Realty
