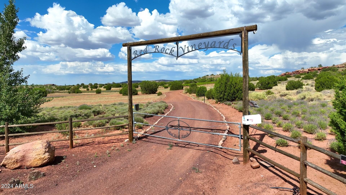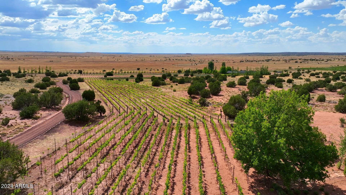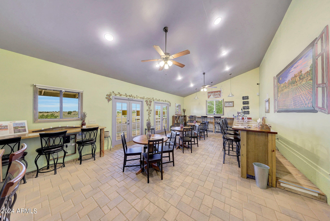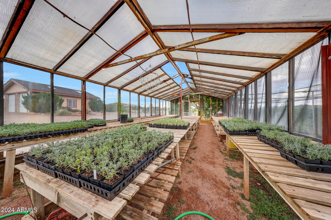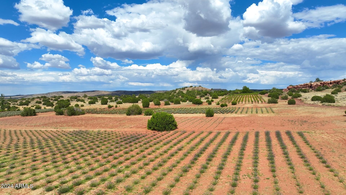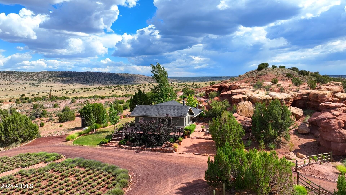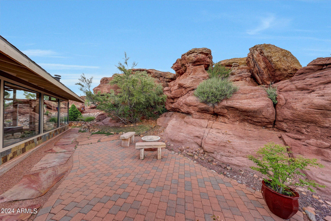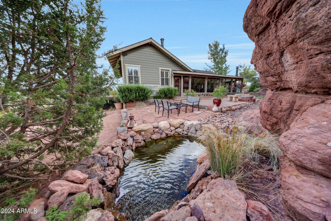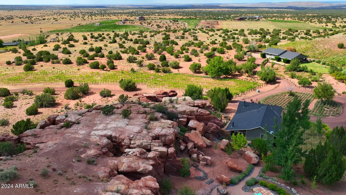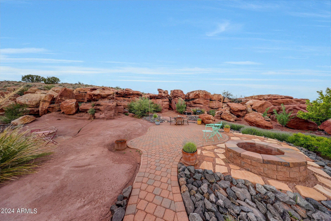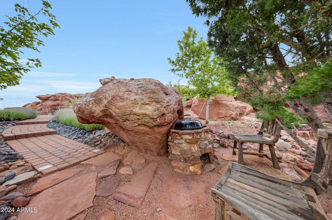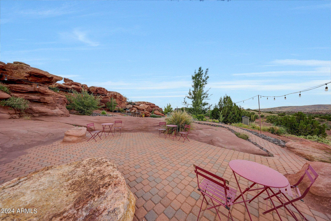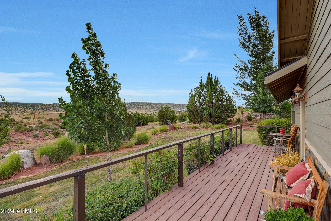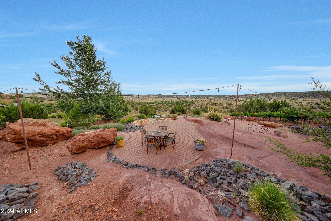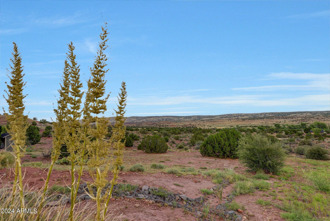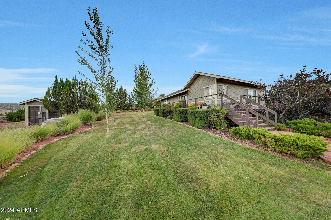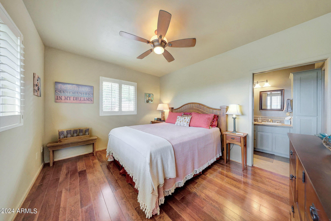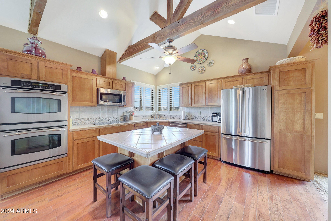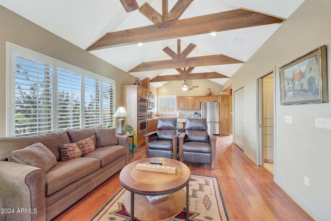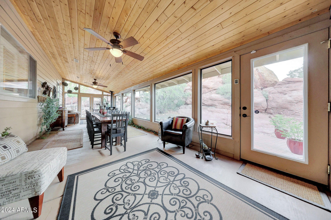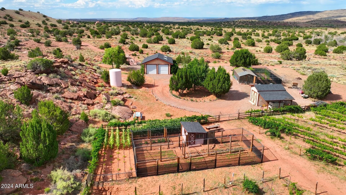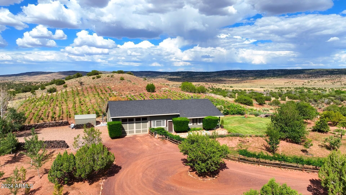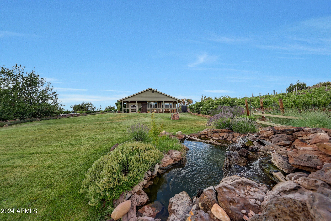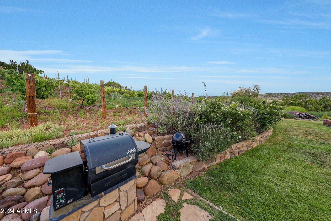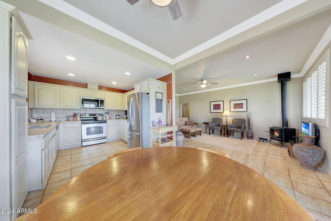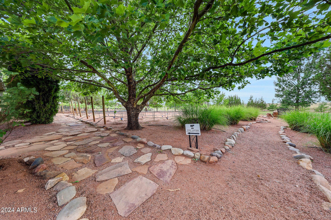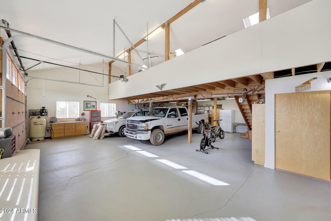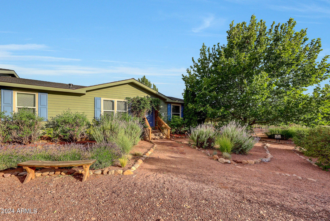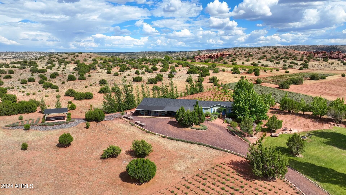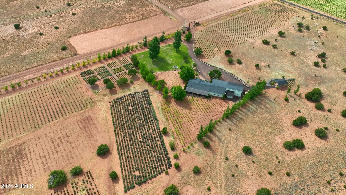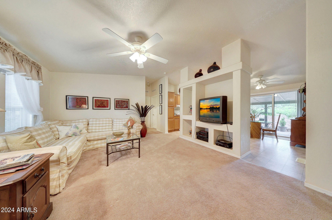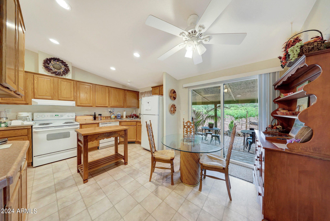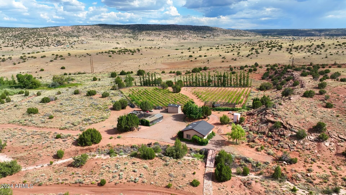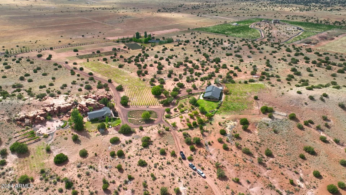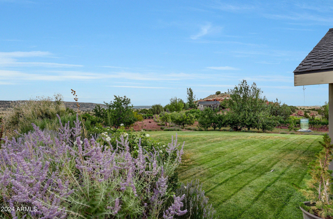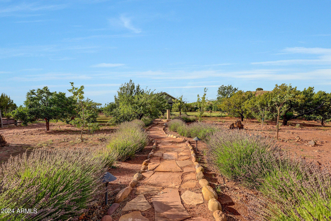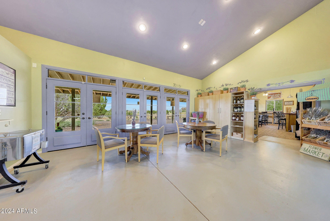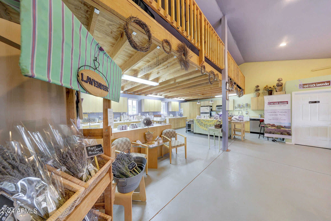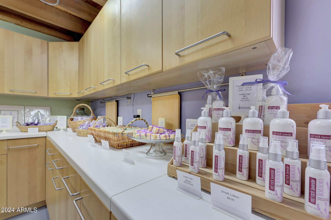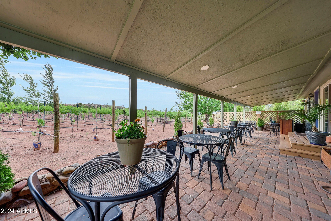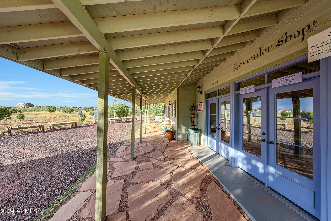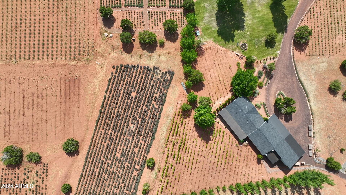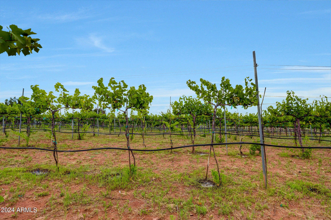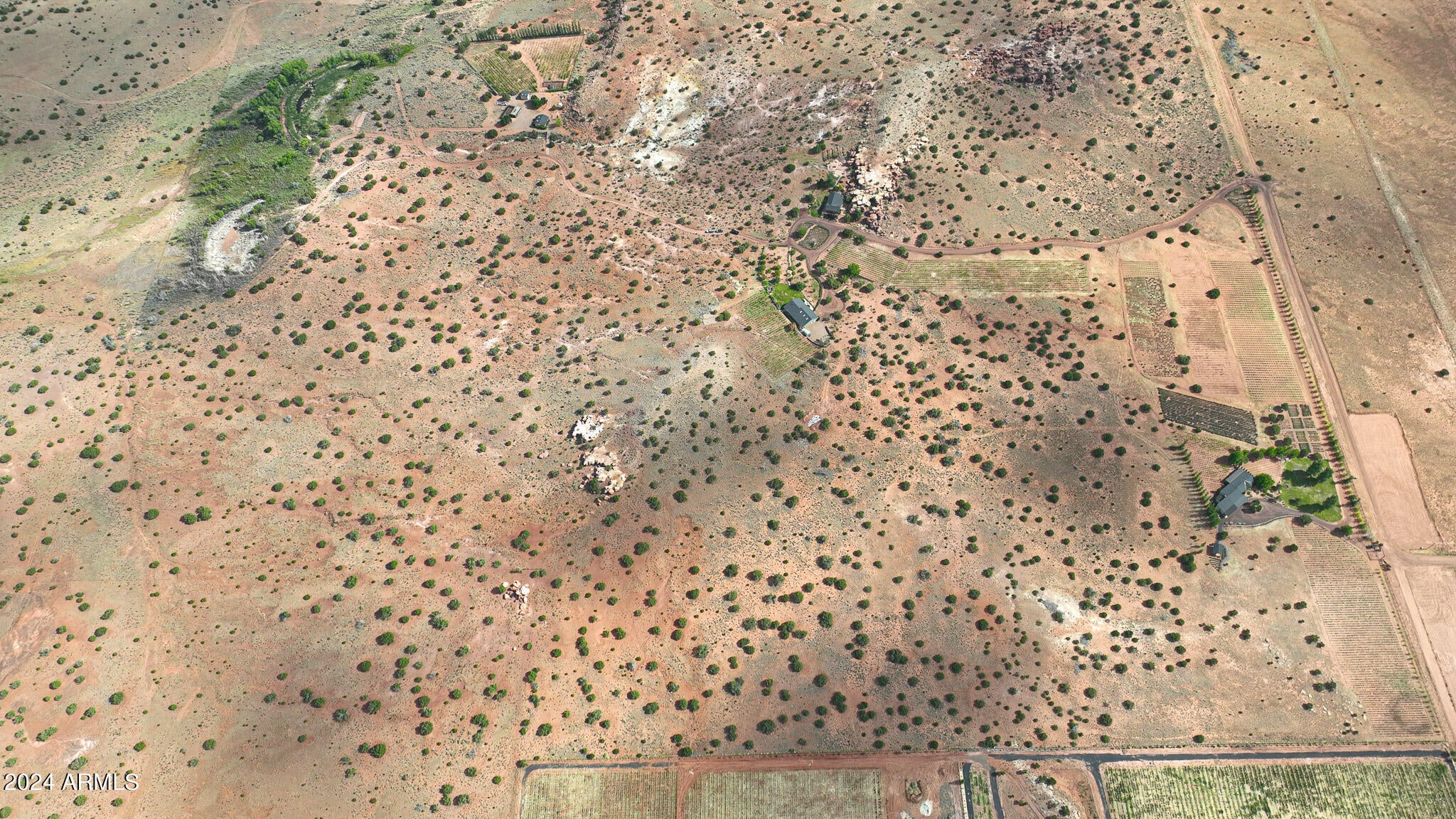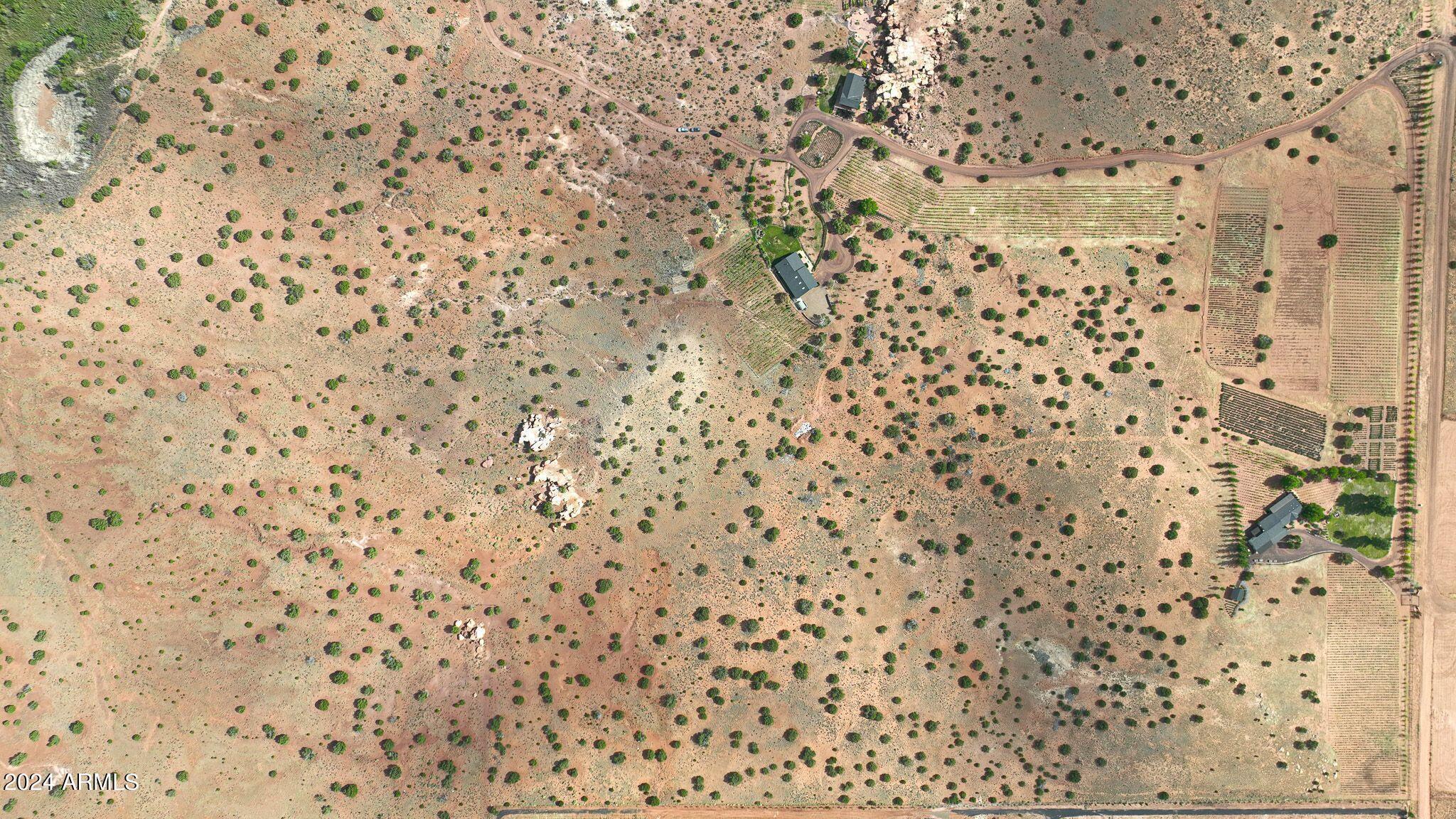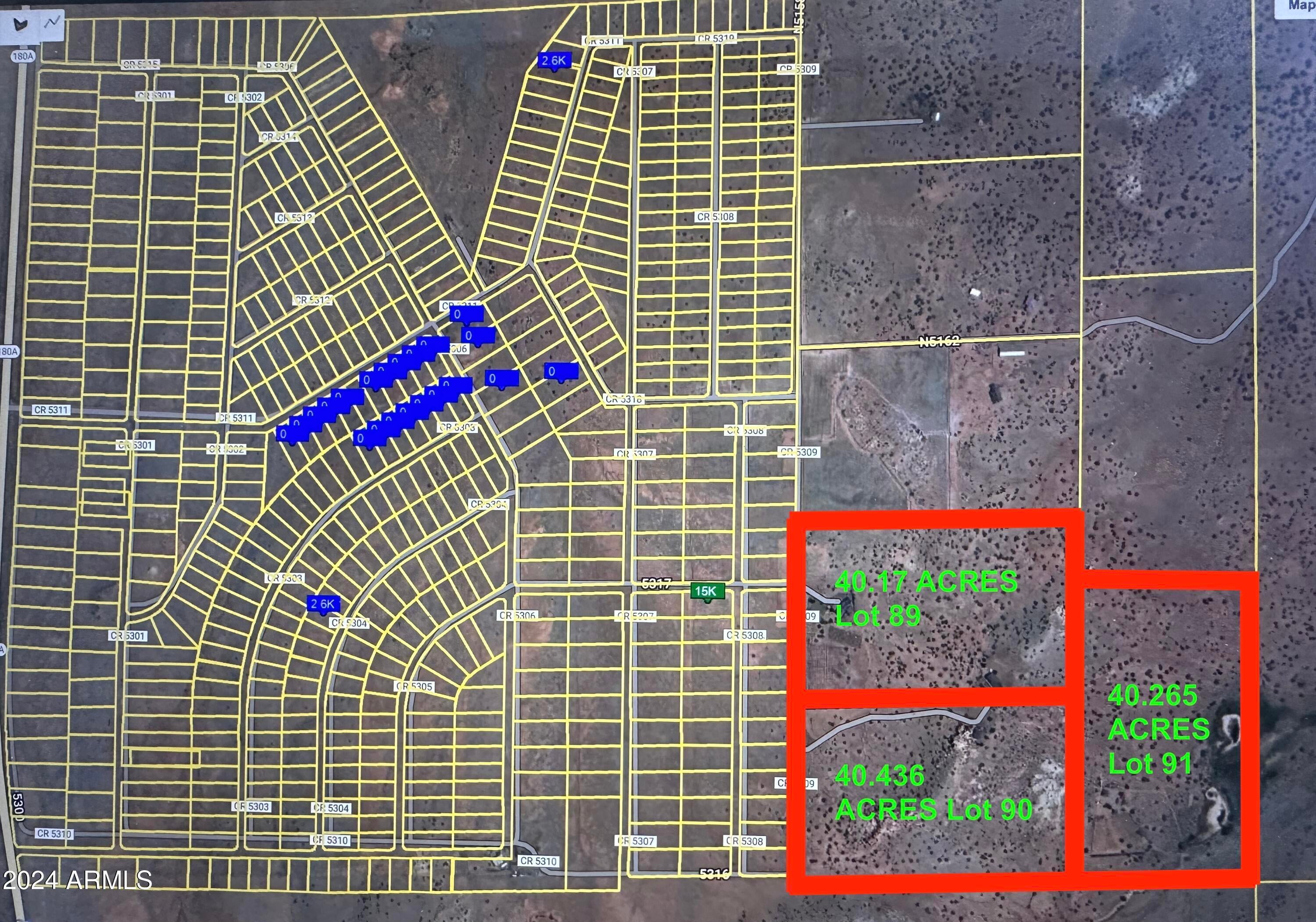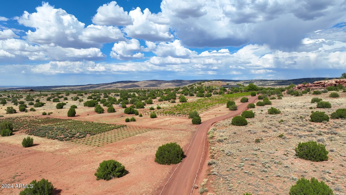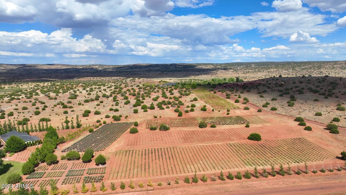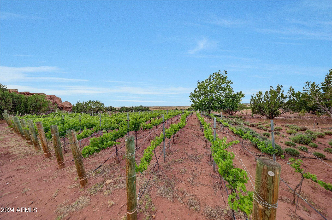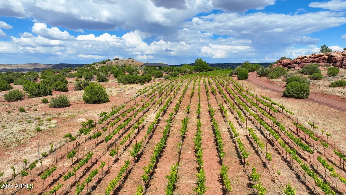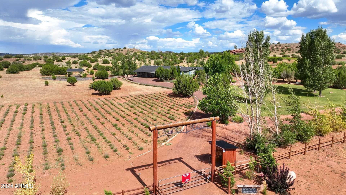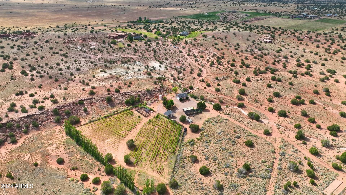$5,000,000 - 14 County Road 5309, Concho
- 6
- Bedrooms
- 6
- Baths
- 5,582
- SQ. Feet
- 120.87
- Acres
PRICED WELL BELOW THE APPRAISAL COMPLETED IN 2024, THIS ONE OF A KIND PROPERTY HAS ENDLESS POSSIBILITIES!! Combining the Red Rock Bluffs of Sedona and the Lavender Fields and Vineyards of Provence in Southern France, welcome to this established 21 year old vineyard and lavender farm at an elevation of 6,100 feet and over 120 fenced acres is up for sale for the first time! This Estate will provide you everything you could imagine and more. Cottonwoods, Red rock bluffs, stocked fish ponds with docks, water features, barns, a greenhouse and over 12,000 producing vines, 35,000 lavender plants and over 60 developed fruit trees, this lush oasis is an absolute dream away from it all. Although an active turnkey operation as it sits, the capabilities for expansion are endless! (MORE!) Online and on property, active wine and lavender sales. Four kitchens and eight barbecues on site, entertaining and serving others is abundant. All structures are built to be virtually maintenance free with the elements in mind. Each structure has its own septic system and 3 industrial built wells (grandfathered water rights) pumping over 40 GPM. Purchase as it sits to expand as you wish, or as a packaged business. The time has come for you to have your own tasting room, wine label, lavender aromatherapy brand and so much more. With the underground power, fiber optics, heating and cooling, water rights, and multiple structures built, this one of a kind compound is unmatched!
Essential Information
-
- MLS® #:
- 6809549
-
- Price:
- $5,000,000
-
- Bedrooms:
- 6
-
- Bathrooms:
- 6.00
-
- Square Footage:
- 5,582
-
- Acres:
- 120.87
-
- Year Built:
- 1999
-
- Type:
- Residential
-
- Sub-Type:
- Single Family Residence
-
- Style:
- Ranch
-
- Status:
- Active
Community Information
-
- Address:
- 14 County Road 5309
-
- Subdivision:
- RANCHO ALEGRE
-
- City:
- Concho
-
- County:
- Apache
-
- State:
- AZ
-
- Zip Code:
- 85924
Amenities
-
- Utilities:
- City Electric2
-
- Parking Spaces:
- 18
-
- Parking:
- Garage Door Opener, Extended Length Garage, Direct Access, Over Height Garage, Separate Strge Area, Detached, RV Garage
-
- # of Garages:
- 8
-
- View:
- Mountain(s)
-
- Pool:
- None
Interior
-
- Interior Features:
- Eat-in Kitchen, Pantry, Full Bth Master Bdrm, Separate Shwr & Tub
-
- Appliances:
- Electric Cooktop
-
- Heating:
- Electric
-
- Cooling:
- Central Air
-
- Fireplace:
- Yes
-
- Fireplaces:
- Exterior Fireplace
-
- # of Stories:
- 1
Exterior
-
- Exterior Features:
- Private Yard, Storage, Built-in Barbecue, RV Hookup
-
- Lot Description:
- Sprinklers In Rear, Grass Front, Grass Back, Auto Timer H2O Front, Auto Timer H2O Back
-
- Roof:
- Composition, Other, Reflective Coating
-
- Construction:
- Other, Wood Frame, Painted, Block
School Information
-
- District:
- Sanders Unified District
-
- Elementary:
- Sanders Elementary School
-
- Middle:
- Sanders Middle School
-
- High:
- Valley High School
Listing Details
- Listing Office:
- Russ Lyon Sotheby's International Realty
