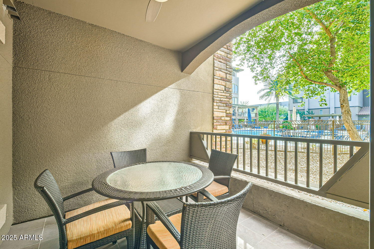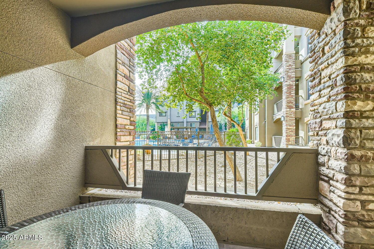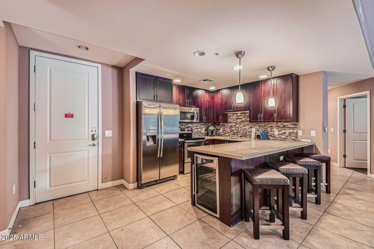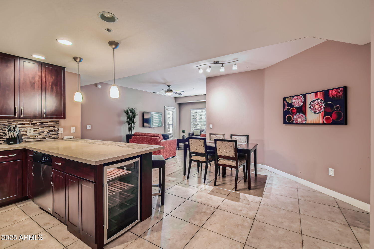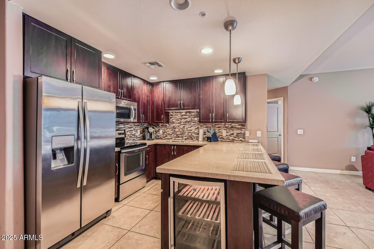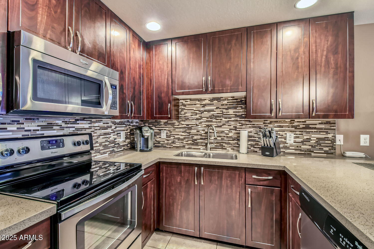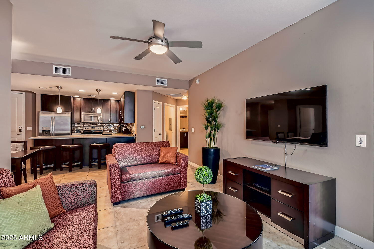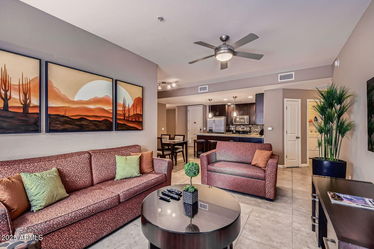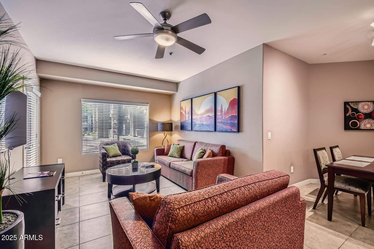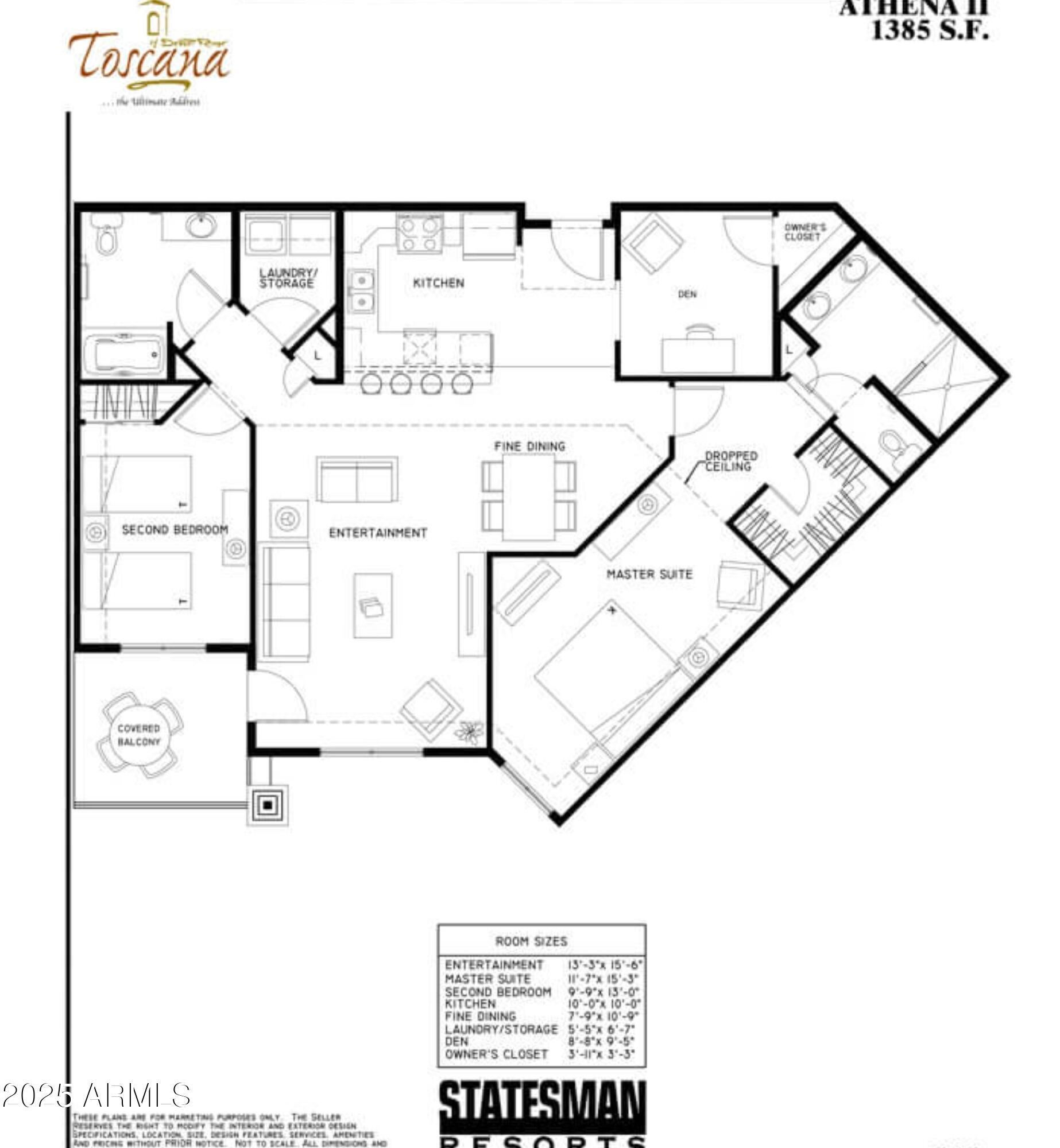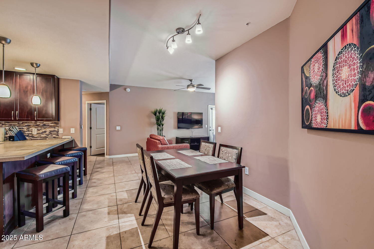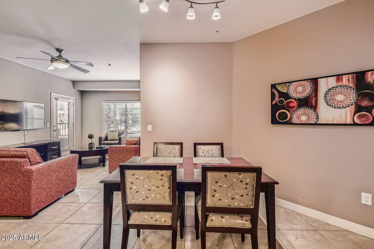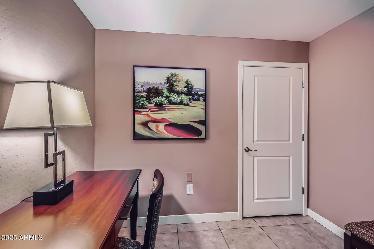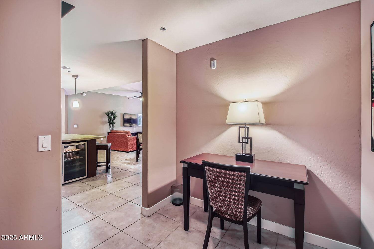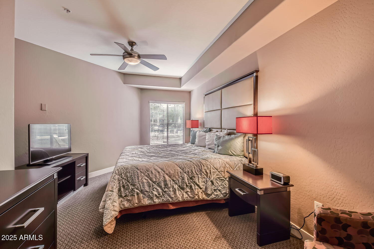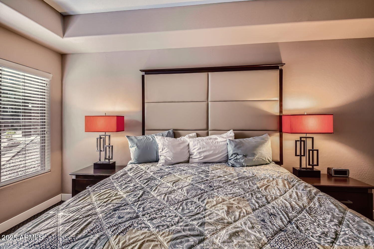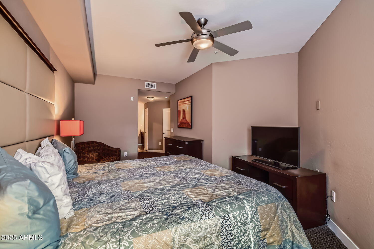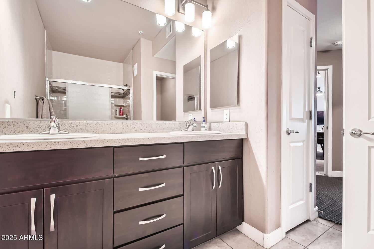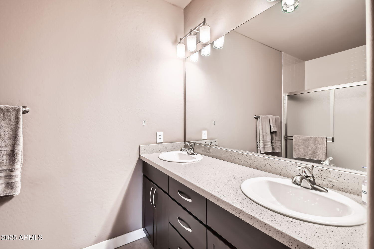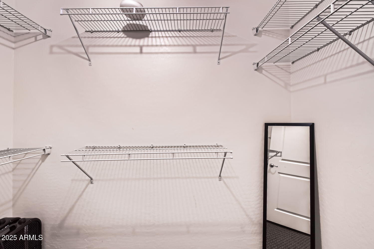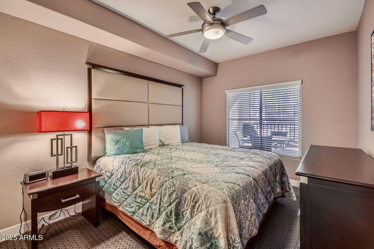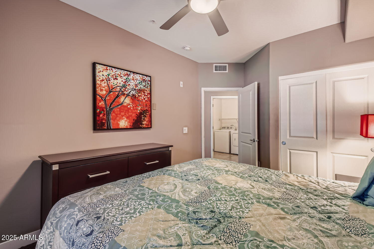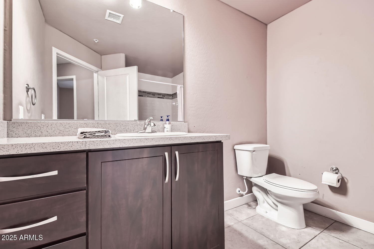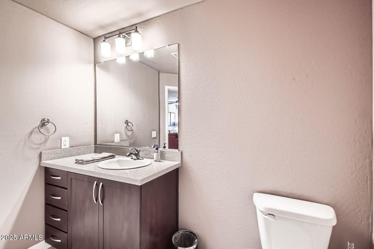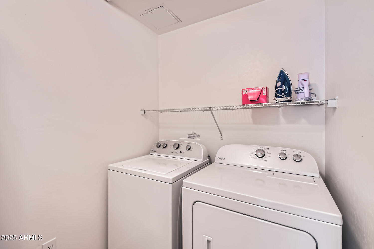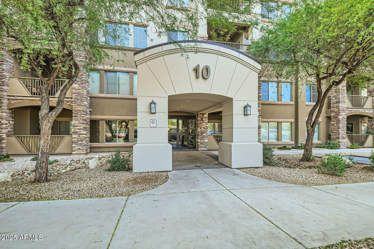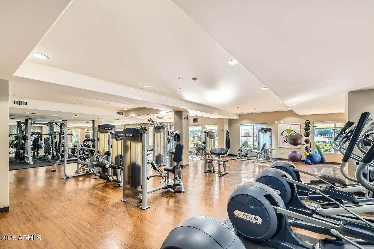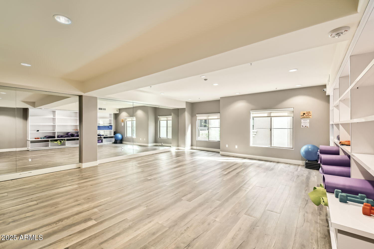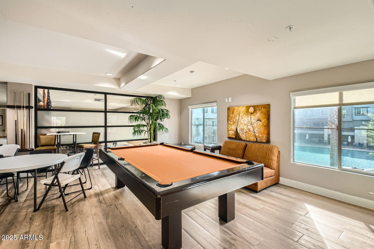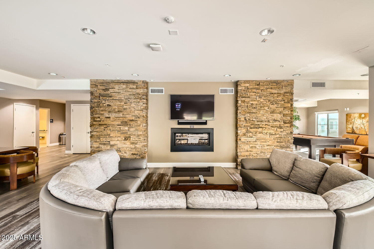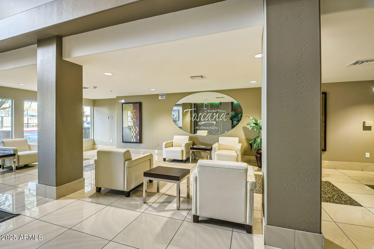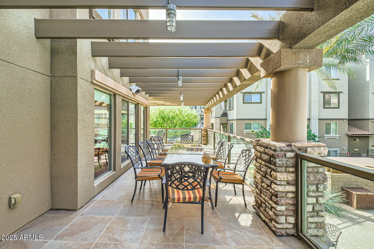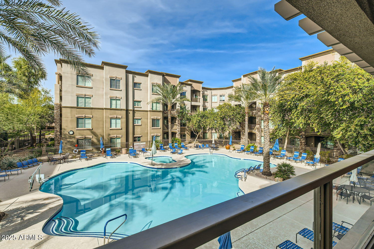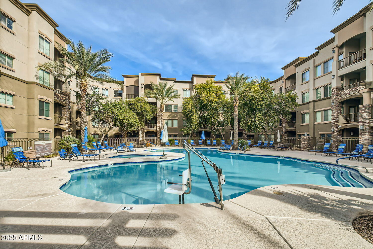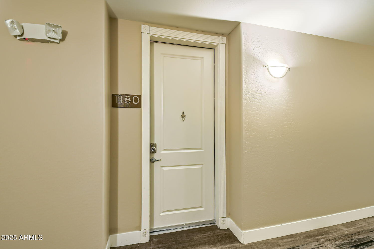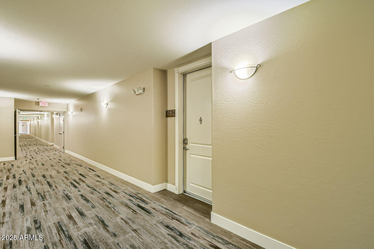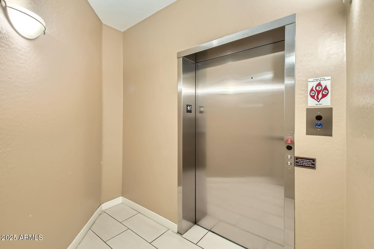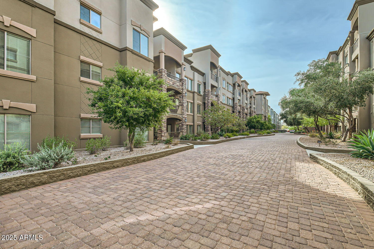$479,000 - 5450 E Deer Valley Drive (unit 1180), Phoenix
- 2
- Bedrooms
- 2
- Baths
- 1,385
- SQ. Feet
- 0.03
- Acres
When looking at Toscana, the building AND unit location matter! Don't compromise for balcony views of a parking lot, street or another building when you can have a pool view that also feels private! Come see this ground-level corner unit overlooking one of three gorgeous pools at Toscana! Located in building 10, it is the only building in Toscana that allows 30 day rental options instead of a 6 month minimum. Enjoy year-round resort living with two state-of-the-art fitness centers, a yoga room, game and billiards room, a community lounge and an executive conference room! This Athena II floor plan has 1,385 square feet of living space with a bonus den and has easy access to the ground floor fitness center! What a great investment property or lock and leave unit with great balcony views!
Essential Information
-
- MLS® #:
- 6809550
-
- Price:
- $479,000
-
- Bedrooms:
- 2
-
- Bathrooms:
- 2.00
-
- Square Footage:
- 1,385
-
- Acres:
- 0.03
-
- Year Built:
- 2014
-
- Type:
- Residential
-
- Sub-Type:
- Apartment Style/Flat
-
- Status:
- Active
Community Information
-
- Address:
- 5450 E Deer Valley Drive (unit 1180)
-
- Subdivision:
- TOSCANA VACATION SUITES CONDOMINIUM
-
- City:
- Phoenix
-
- County:
- Maricopa
-
- State:
- AZ
-
- Zip Code:
- 85054
Amenities
-
- Amenities:
- Gated Community, Pickleball Court(s), Community Spa Htd, Community Spa, Community Pool Htd, Community Pool, Near Bus Stop, Community Media Room, Guarded Entry, Concierge, Clubhouse, Fitness Center
-
- Utilities:
- APS
-
- Parking Spaces:
- 1
-
- Parking:
- Addtn'l Purchasable, Electric Door Opener, Assigned, Community Structure, Gated, Permit Required
-
- # of Garages:
- 1
-
- Pool:
- None
Interior
-
- Interior Features:
- Other, See Remarks, Breakfast Bar, 9+ Flat Ceilings, Fire Sprinklers, No Interior Steps, Kitchen Island, Double Vanity, Full Bth Master Bdrm, High Speed Internet, Granite Counters
-
- Heating:
- Electric
-
- Cooling:
- Ceiling Fan(s), Refrigeration
-
- Fireplaces:
- None
-
- # of Stories:
- 4
Exterior
-
- Exterior Features:
- Covered Patio(s)
-
- Lot Description:
- Desert Front, Gravel/Stone Front, Irrigation Front
-
- Windows:
- Dual Pane, Vinyl Frame
-
- Roof:
- Foam
-
- Construction:
- Painted, Stucco, Stone, Block, Frame - Metal
School Information
-
- District:
- Paradise Valley Unified District
-
- Elementary:
- Desert Trails Elementary School
-
- Middle:
- Explorer Middle School
-
- High:
- Pinnacle High School
Listing Details
- Listing Office:
- Realty One Group
