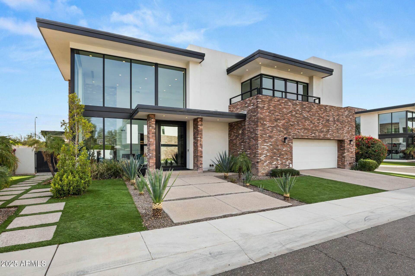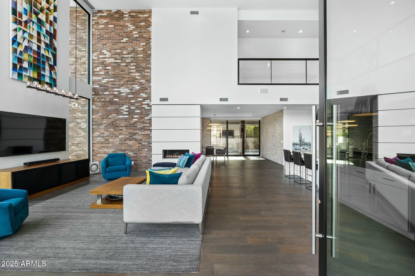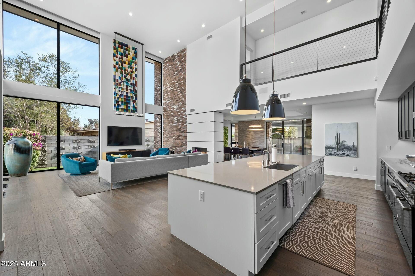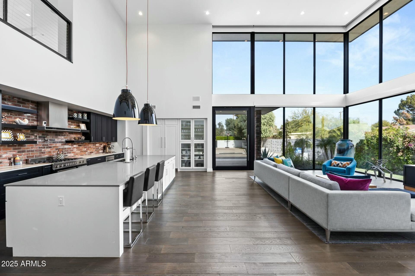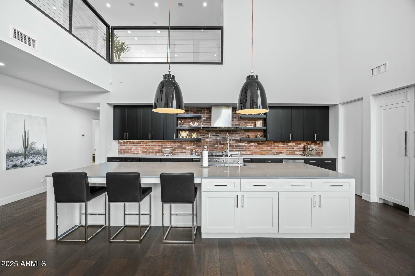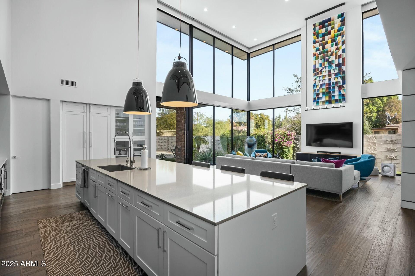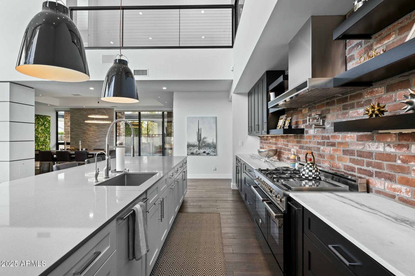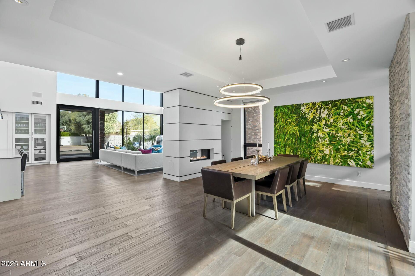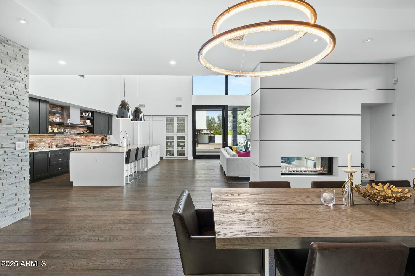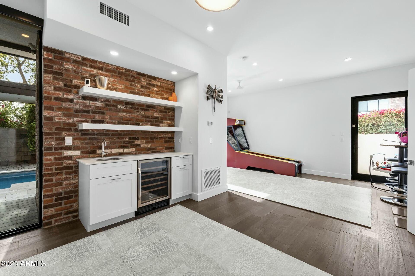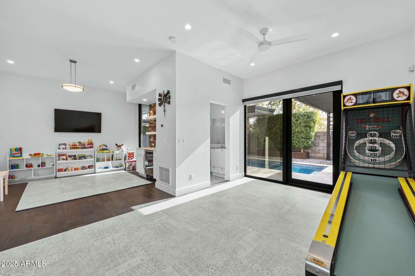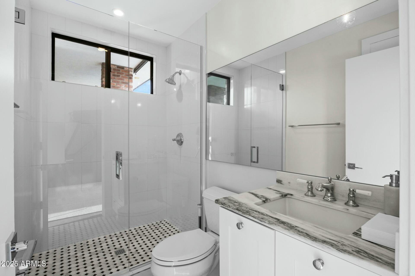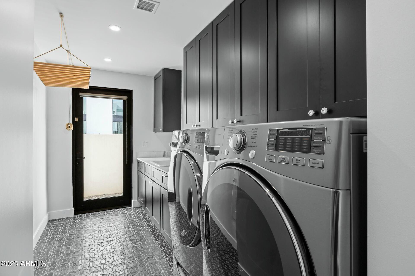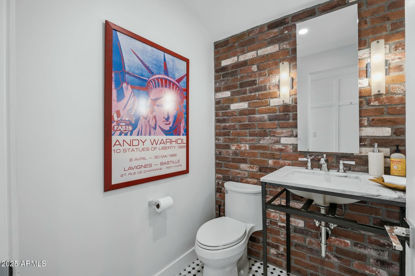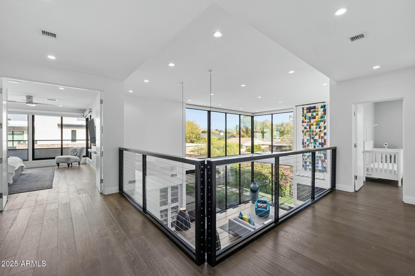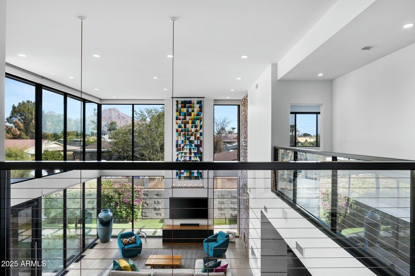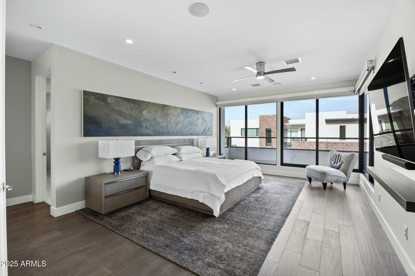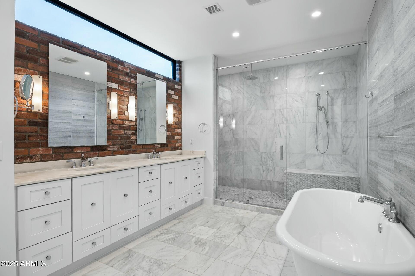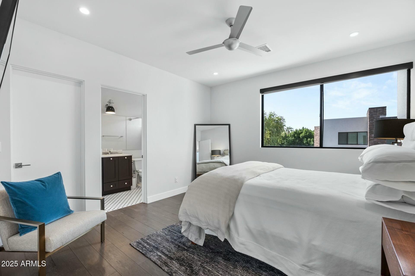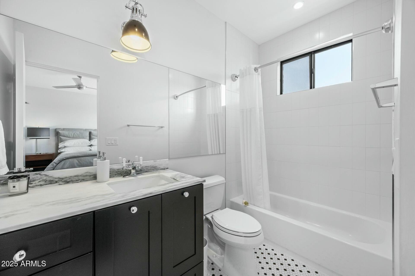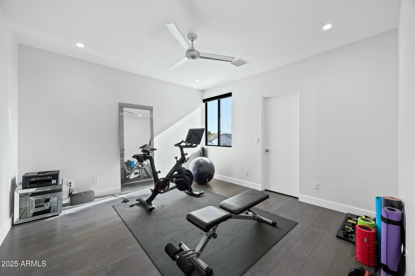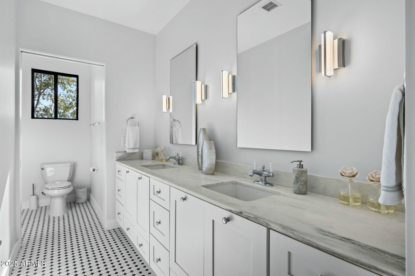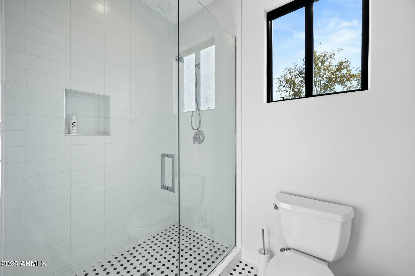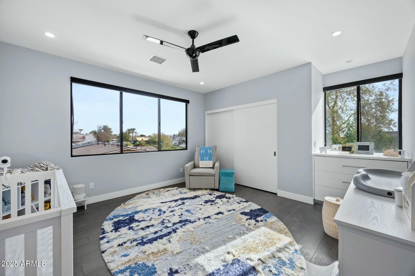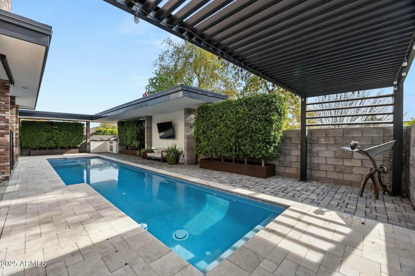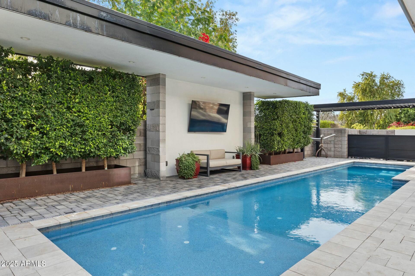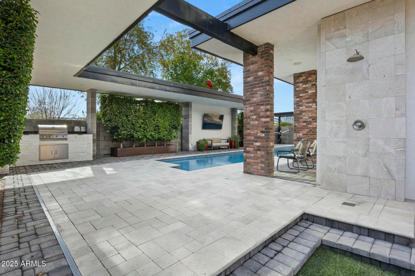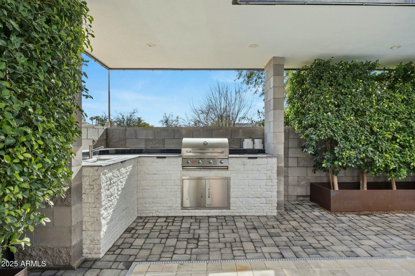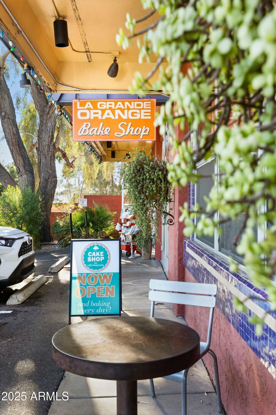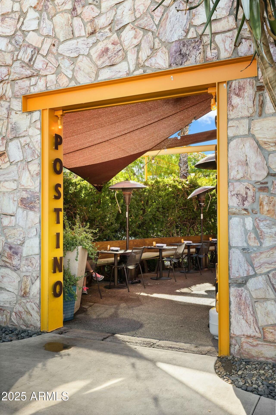$2,385,000 - 4515 N 36th Way, Phoenix
- 4
- Bedrooms
- 5
- Baths
- 4,027
- SQ. Feet
- 0.2
- Acres
Timeless design meets superior build quality in this Arcadia Lite modern masterpiece. Developed by Two Hawks with architecture from David Dick, this privately gated enclave of only four homes lends itself to an array of elevated lifestyles. As you enter the home you'll be greeted by a custom pivot door, and lead into the great room with 23' ceilings and two-story walls of glass that flood the home with natural light. The first level features a chef's kitchen with marble & quartz surfaces, an intimate dining room, and a pool suite with built-in bar & direct access to the backyard. Upstairs you'll find four bedrooms, with framed views of Camelback Mountain from the exquisitely appointed primary suite. The backyard is ideal for entertaining with its heated pool, covered patio, built-in BBQ, and outdoor shower. Enjoy the convenience of walking & biking to all of the Arcadia hotspots.
Essential Information
-
- MLS® #:
- 6809625
-
- Price:
- $2,385,000
-
- Bedrooms:
- 4
-
- Bathrooms:
- 5.00
-
- Square Footage:
- 4,027
-
- Acres:
- 0.20
-
- Year Built:
- 2015
-
- Type:
- Residential
-
- Sub-Type:
- Single Family Residence
-
- Style:
- Contemporary
-
- Status:
- Active
Community Information
-
- Address:
- 4515 N 36th Way
-
- Subdivision:
- ARCADIA HEIGHTS
-
- City:
- Phoenix
-
- County:
- Maricopa
-
- State:
- AZ
-
- Zip Code:
- 85018
Amenities
-
- Amenities:
- Gated
-
- Utilities:
- SRP,SW Gas3
-
- Parking Spaces:
- 4
-
- Parking:
- Garage Door Opener, Attch'd Gar Cabinets
-
- # of Garages:
- 2
-
- Pool:
- Heated, Private
Interior
-
- Interior Features:
- High Speed Internet, Double Vanity, Upstairs, Eat-in Kitchen, Kitchen Island, Full Bth Master Bdrm, Separate Shwr & Tub
-
- Heating:
- Natural Gas
-
- Cooling:
- Central Air, Ceiling Fan(s)
-
- Fireplace:
- Yes
-
- Fireplaces:
- Gas
-
- # of Stories:
- 2
Exterior
-
- Exterior Features:
- Built-in Barbecue
-
- Lot Description:
- Sprinklers In Rear, Sprinklers In Front, Desert Back, Desert Front, Synthetic Grass Frnt, Synthetic Grass Back
-
- Windows:
- Low-Emissivity Windows, Dual Pane
-
- Roof:
- Foam, Rolled/Hot Mop
-
- Construction:
- Brick Veneer, Stucco, Wood Frame
School Information
-
- District:
- Phoenix Union High School District
-
- Elementary:
- Biltmore Preparatory Academy
-
- Middle:
- Biltmore Preparatory Academy
-
- High:
- Camelback High School
Listing Details
- Listing Office:
- Simplysold
