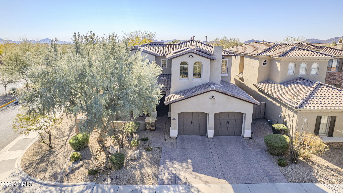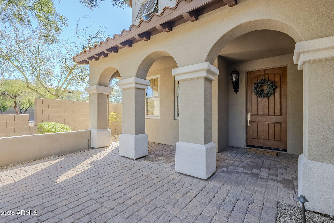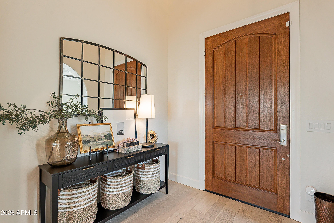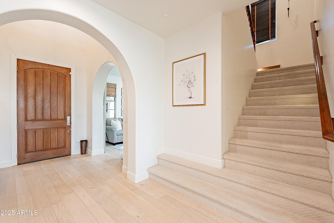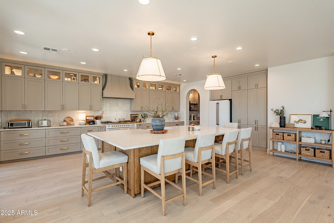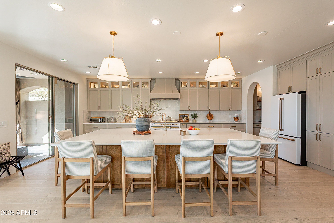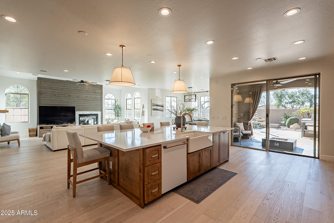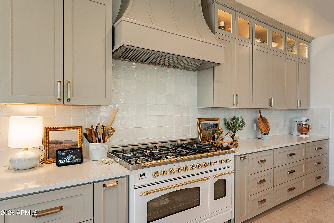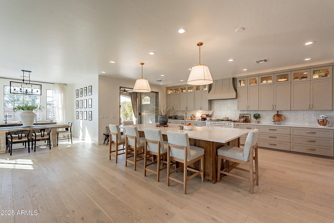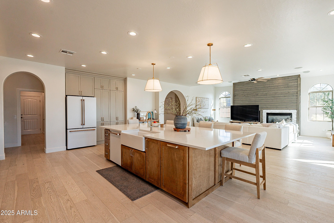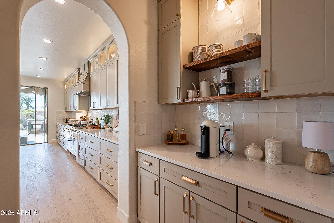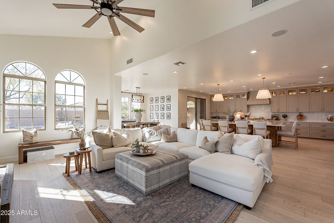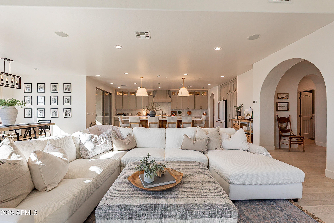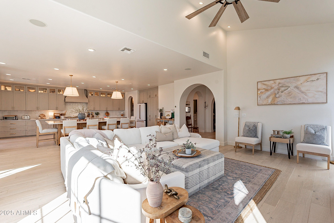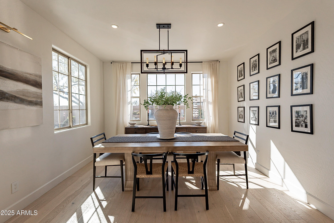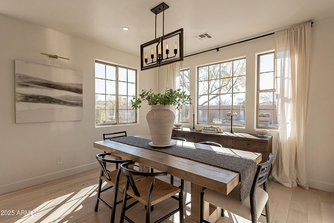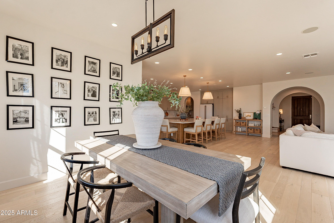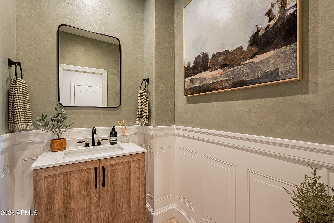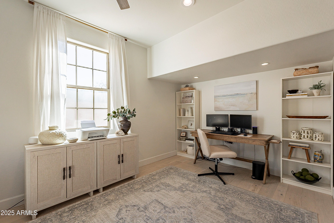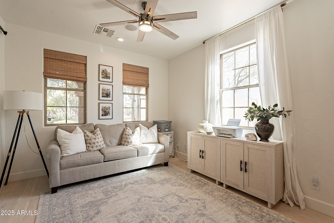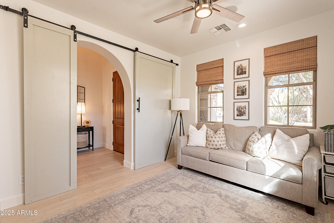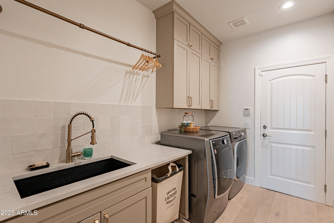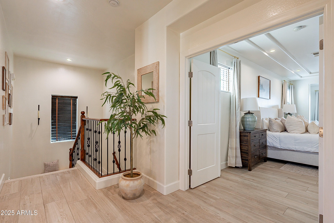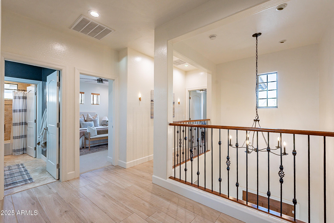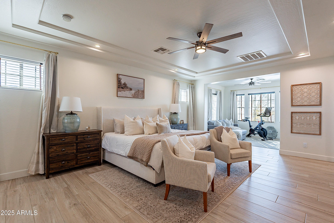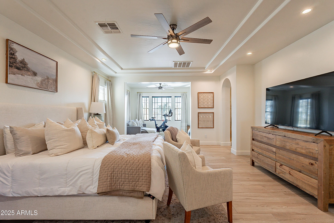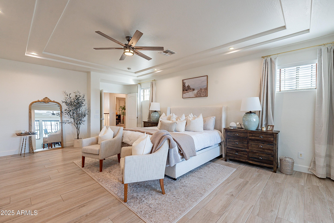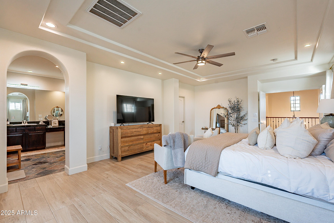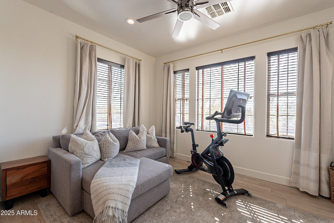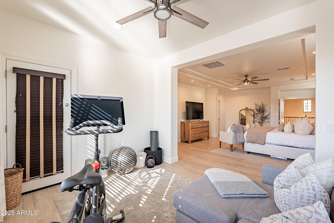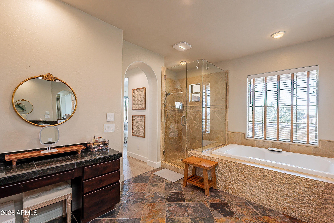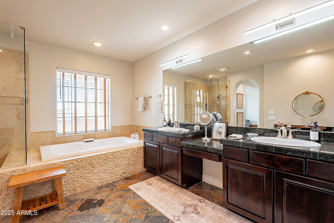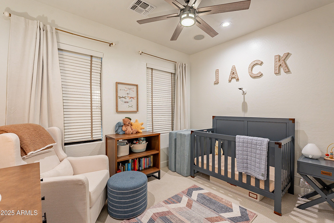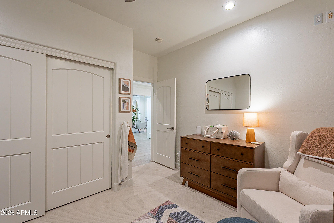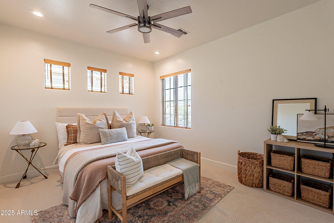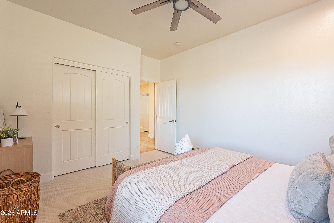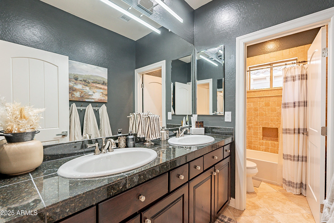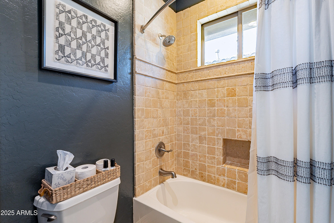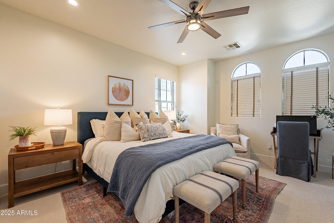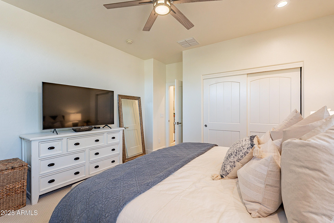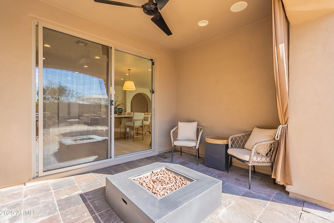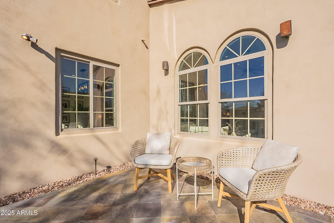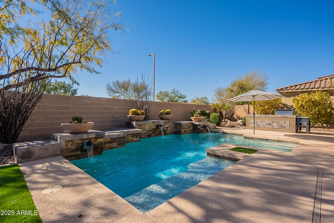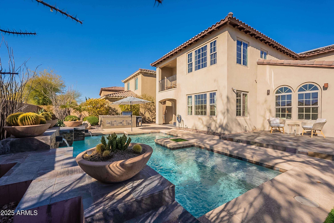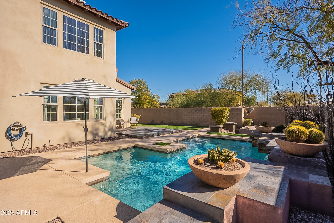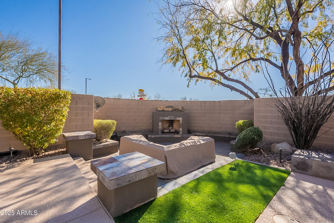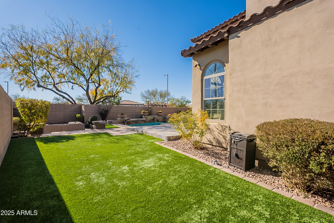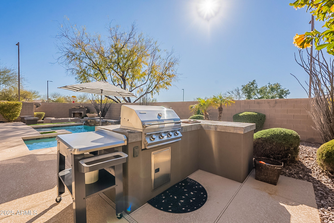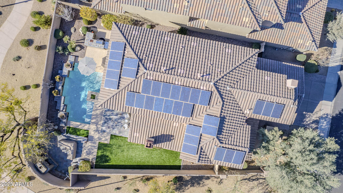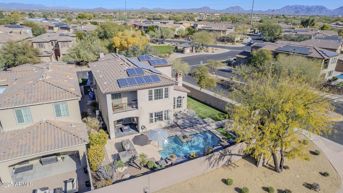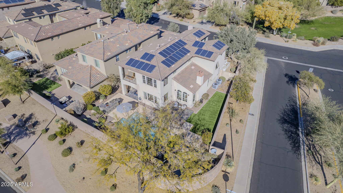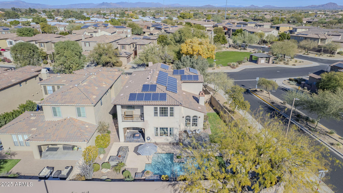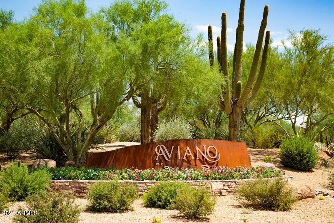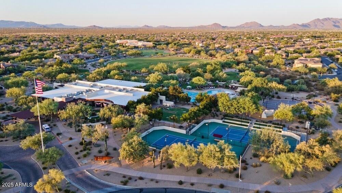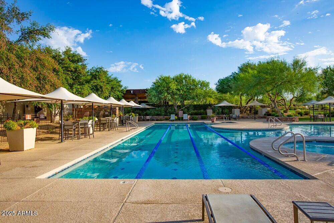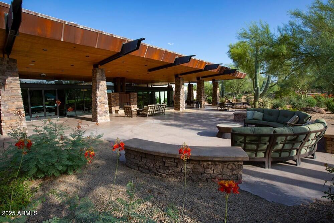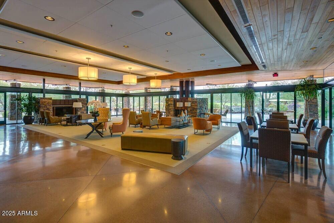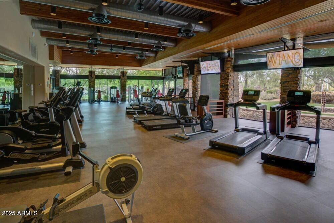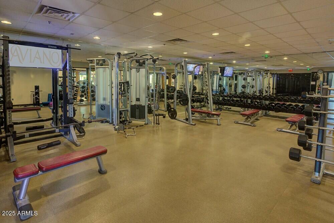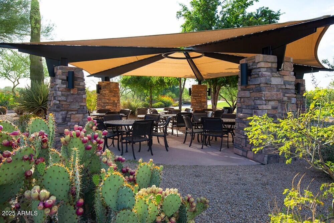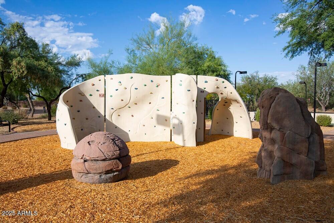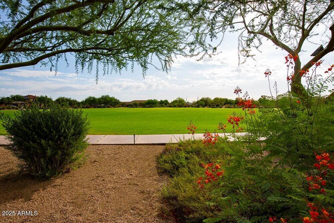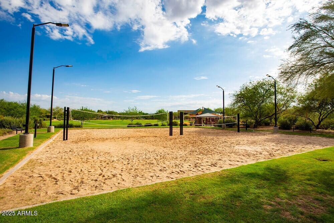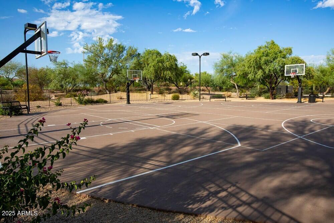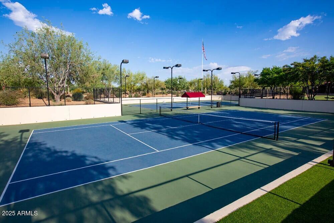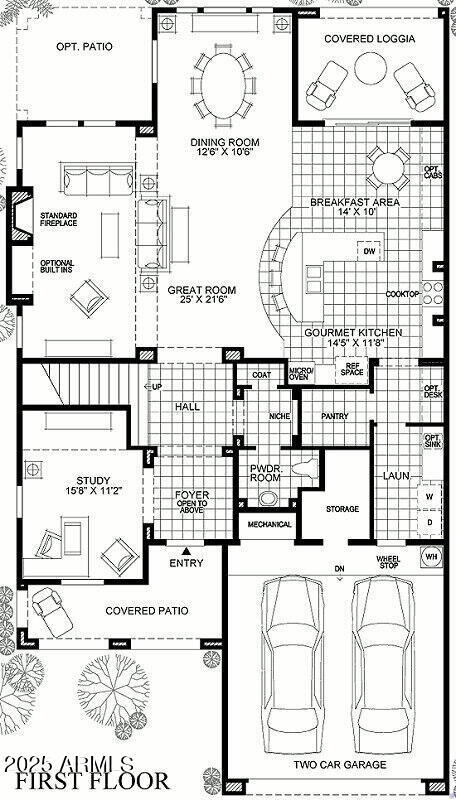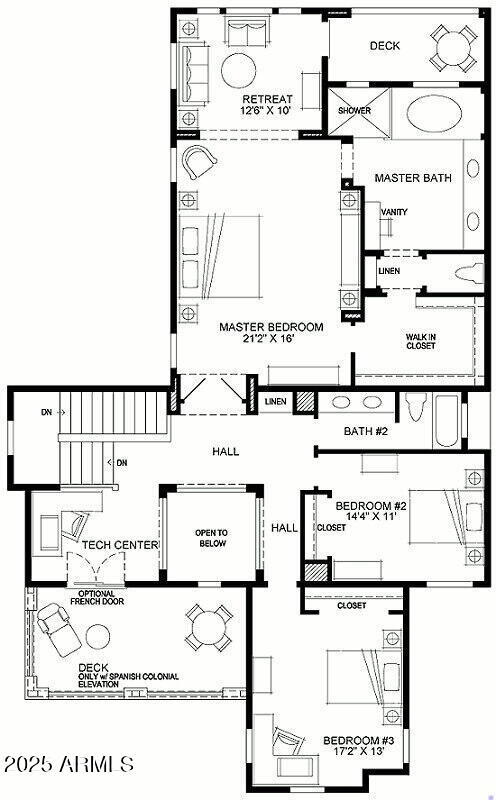$1,300,000 - 3729 E Donald Drive, Phoenix
- 4
- Bedrooms
- 3
- Baths
- 3,459
- SQ. Feet
- 0.16
- Acres
This stunning remodeled home is nestled in the highly desirable master planned community, Aviano at Desert Ridge. Featuring 4 bedrooms and 2.5 baths, this home features engineered white oak hardwood floors and a gourmet chef's kitchen designed for luxurious living in 2023. Featuring ceiling height cabinets with hidden microwave and storage, a jumbo slab quartz island with a farmhouse sink, and premium 48'' ILVE Italian Range, Cafe white refrigerator and built in pebble ice maker. The butler pantry and extended walk-in pantry provide plenty of storage. This gorgeous backyard includes a pool, covered patio, built in bbq, and a fireplace. The solar panels are owned outright. Situated on a corner lot, this home is just a short distance from the community center and all Aviano has to offer! Updates to the home include new pump and pool filter in 2024, tiles replaced on roof in 2022, and flooring updated in 2022.
Essential Information
-
- MLS® #:
- 6809704
-
- Price:
- $1,300,000
-
- Bedrooms:
- 4
-
- Bathrooms:
- 3.00
-
- Square Footage:
- 3,459
-
- Acres:
- 0.16
-
- Year Built:
- 2006
-
- Type:
- Residential
-
- Sub-Type:
- Single Family - Detached
-
- Style:
- Contemporary
-
- Status:
- Active Under Contract
Community Information
-
- Address:
- 3729 E Donald Drive
-
- Subdivision:
- VILLAGE 12 AT AVIANO
-
- City:
- Phoenix
-
- County:
- Maricopa
-
- State:
- AZ
-
- Zip Code:
- 85050
Amenities
-
- Amenities:
- Community Spa Htd, Community Spa, Community Pool Htd, Community Pool, Near Bus Stop, Community Media Room, Golf, Tennis Court(s), Playground, Biking/Walking Path, Clubhouse, Fitness Center
-
- Utilities:
- APS,SW Gas3
-
- Parking Spaces:
- 4
-
- Parking:
- Dir Entry frm Garage, Electric Door Opener
-
- # of Garages:
- 2
-
- View:
- Mountain(s)
-
- Has Pool:
- Yes
-
- Pool:
- Private
Interior
-
- Interior Features:
- Upstairs, Breakfast Bar, 9+ Flat Ceilings, Central Vacuum, Vaulted Ceiling(s), Kitchen Island, Pantry, Double Vanity, Full Bth Master Bdrm, Separate Shwr & Tub, Tub with Jets, High Speed Internet, Granite Counters
-
- Heating:
- Natural Gas
-
- Cooling:
- Ceiling Fan(s), Programmable Thmstat, Refrigeration
-
- Fireplace:
- Yes
-
- Fireplaces:
- 1 Fireplace, 2 Fireplace, Exterior Fireplace, Living Room, Gas
-
- # of Stories:
- 2
Exterior
-
- Exterior Features:
- Balcony, Covered Patio(s), Playground, Patio, Private Yard, Built-in Barbecue
-
- Lot Description:
- Sprinklers In Rear, Sprinklers In Front, Corner Lot, Desert Back, Desert Front, Synthetic Grass Back, Auto Timer H2O Front, Auto Timer H2O Back, Irrigation Front, Irrigation Back
-
- Windows:
- Dual Pane, ENERGY STAR Qualified Windows, Low-E, Vinyl Frame
-
- Roof:
- Tile
-
- Construction:
- Painted, Stucco, Frame - Wood
School Information
-
- District:
- Paradise Valley Unified District
-
- Elementary:
- Fireside Elementary School
-
- Middle:
- Explorer Middle School
-
- High:
- Pinnacle High School
Listing Details
- Listing Office:
- Real Broker
