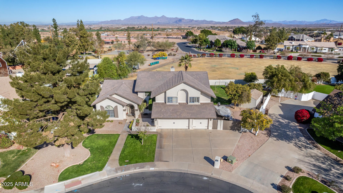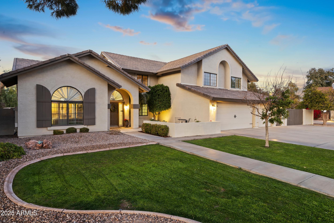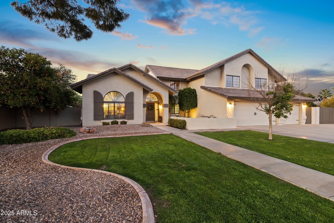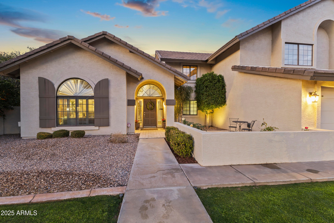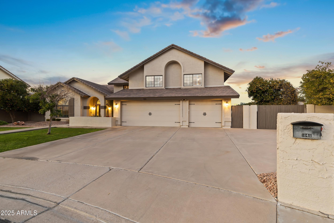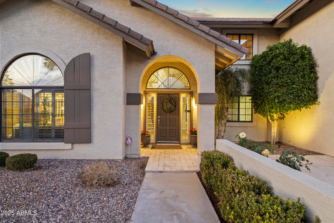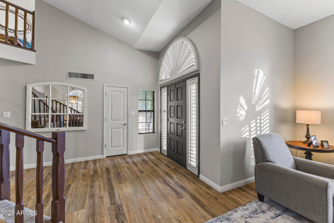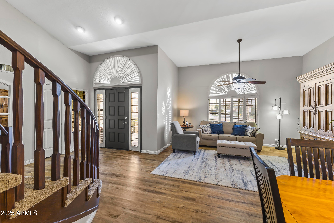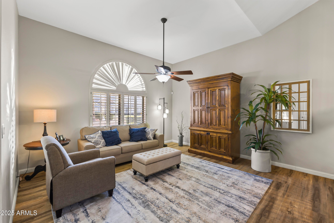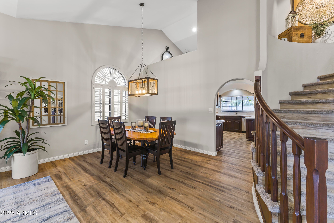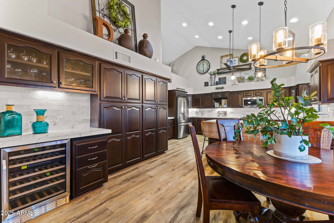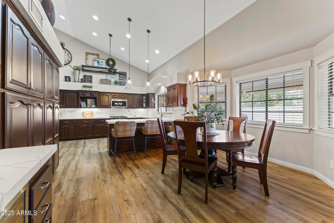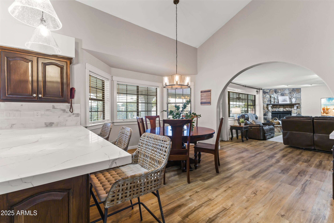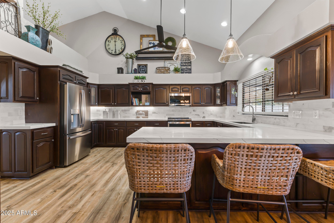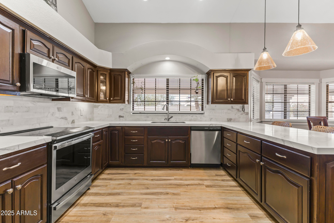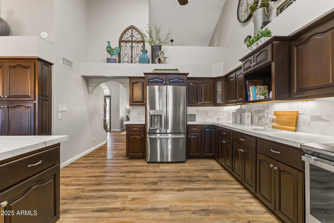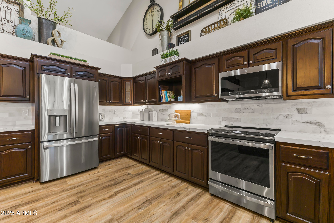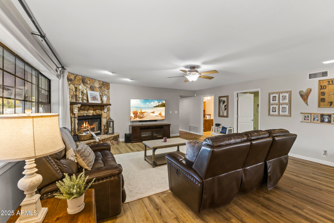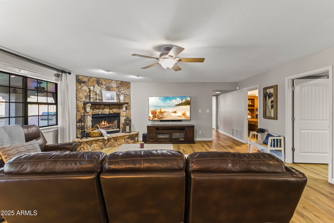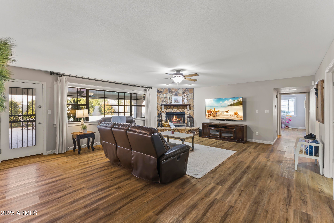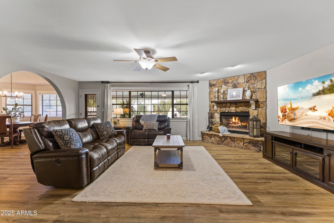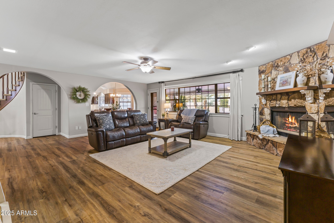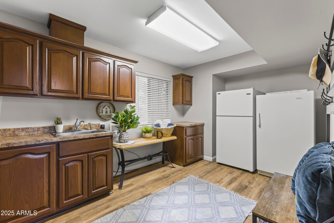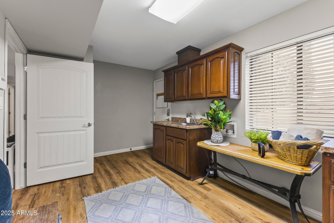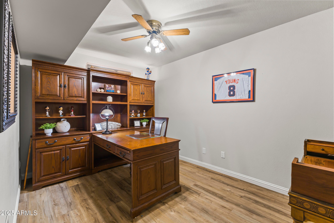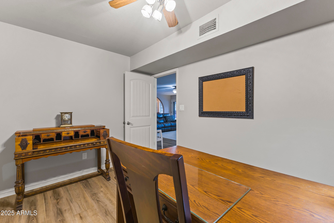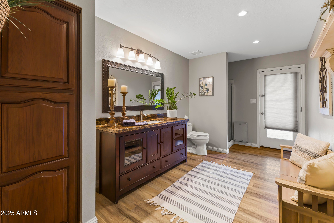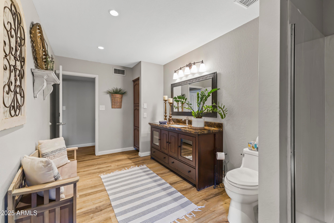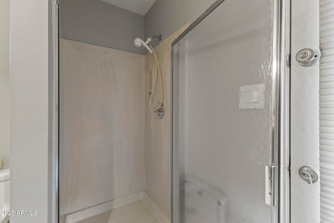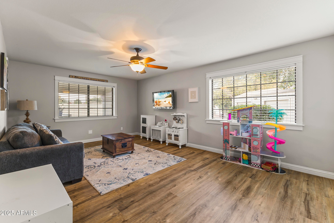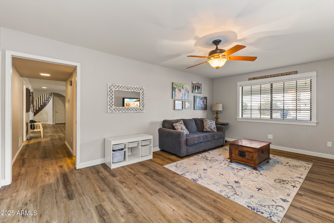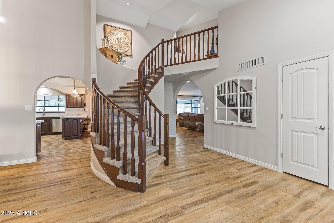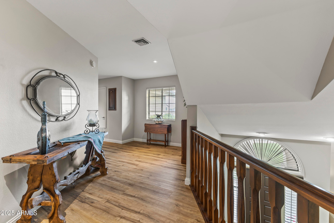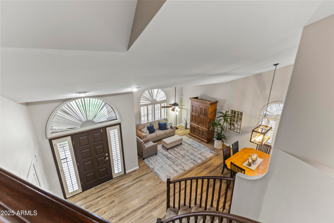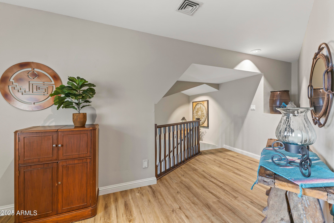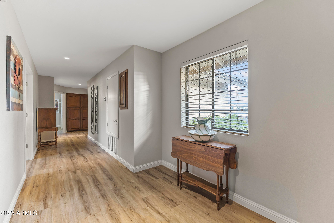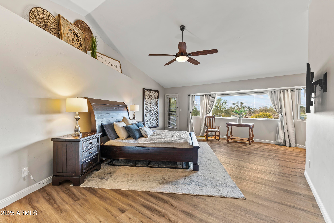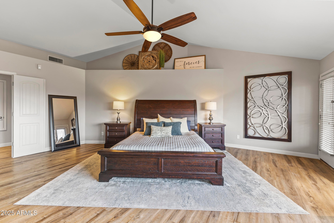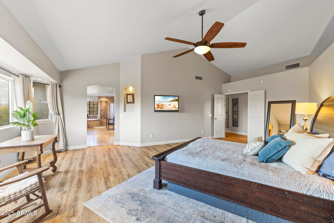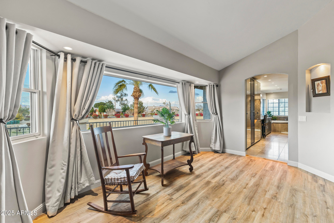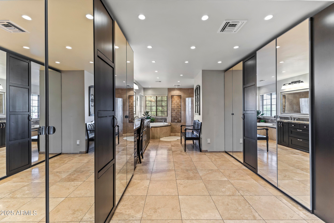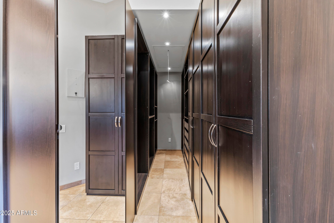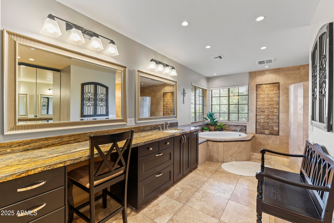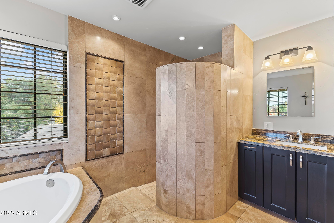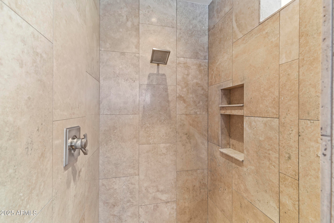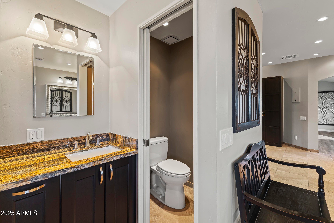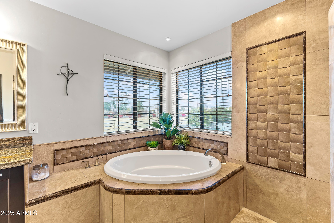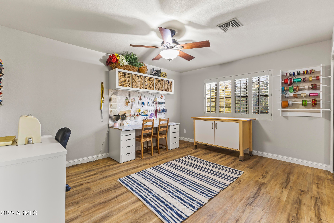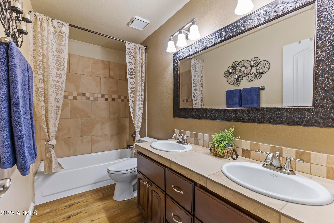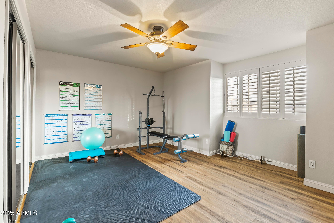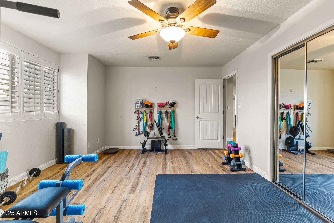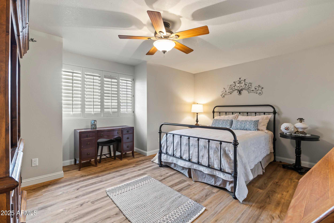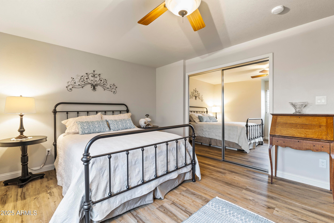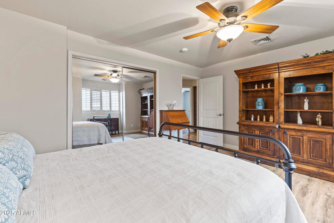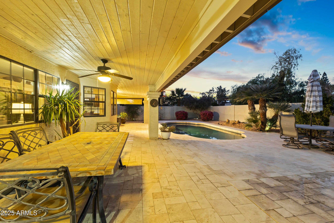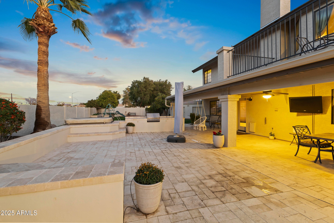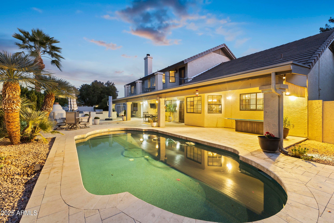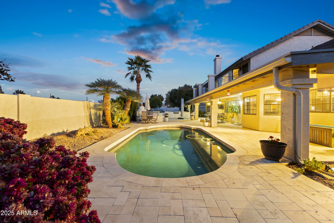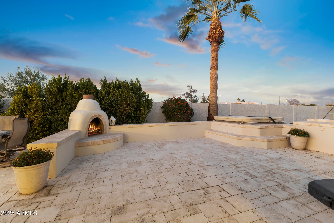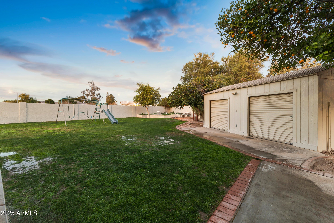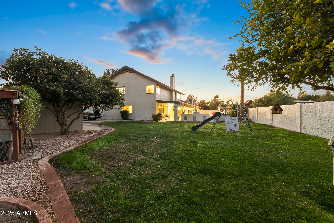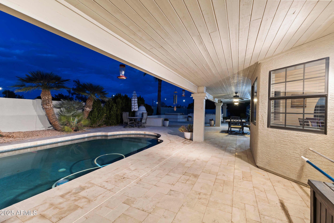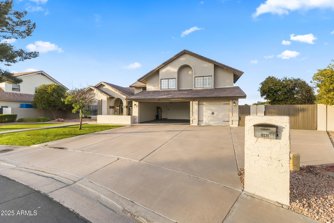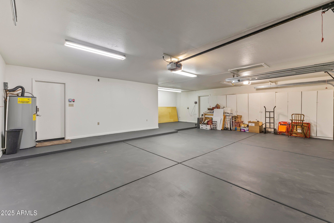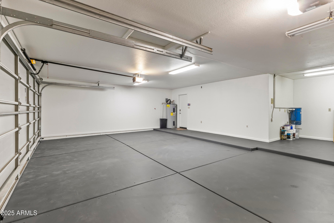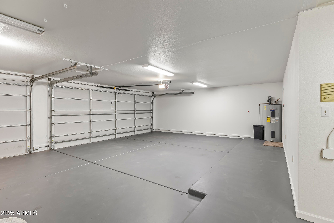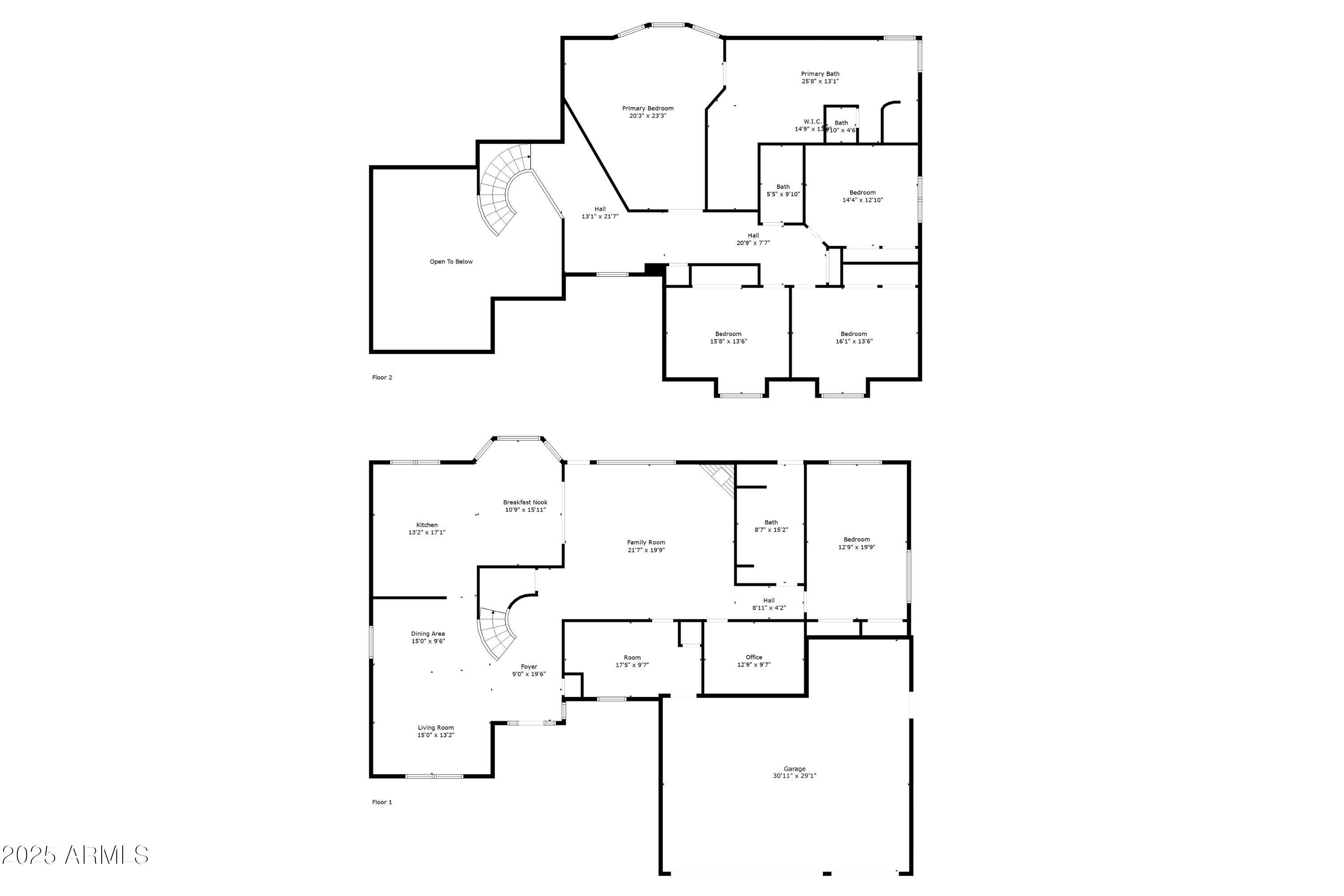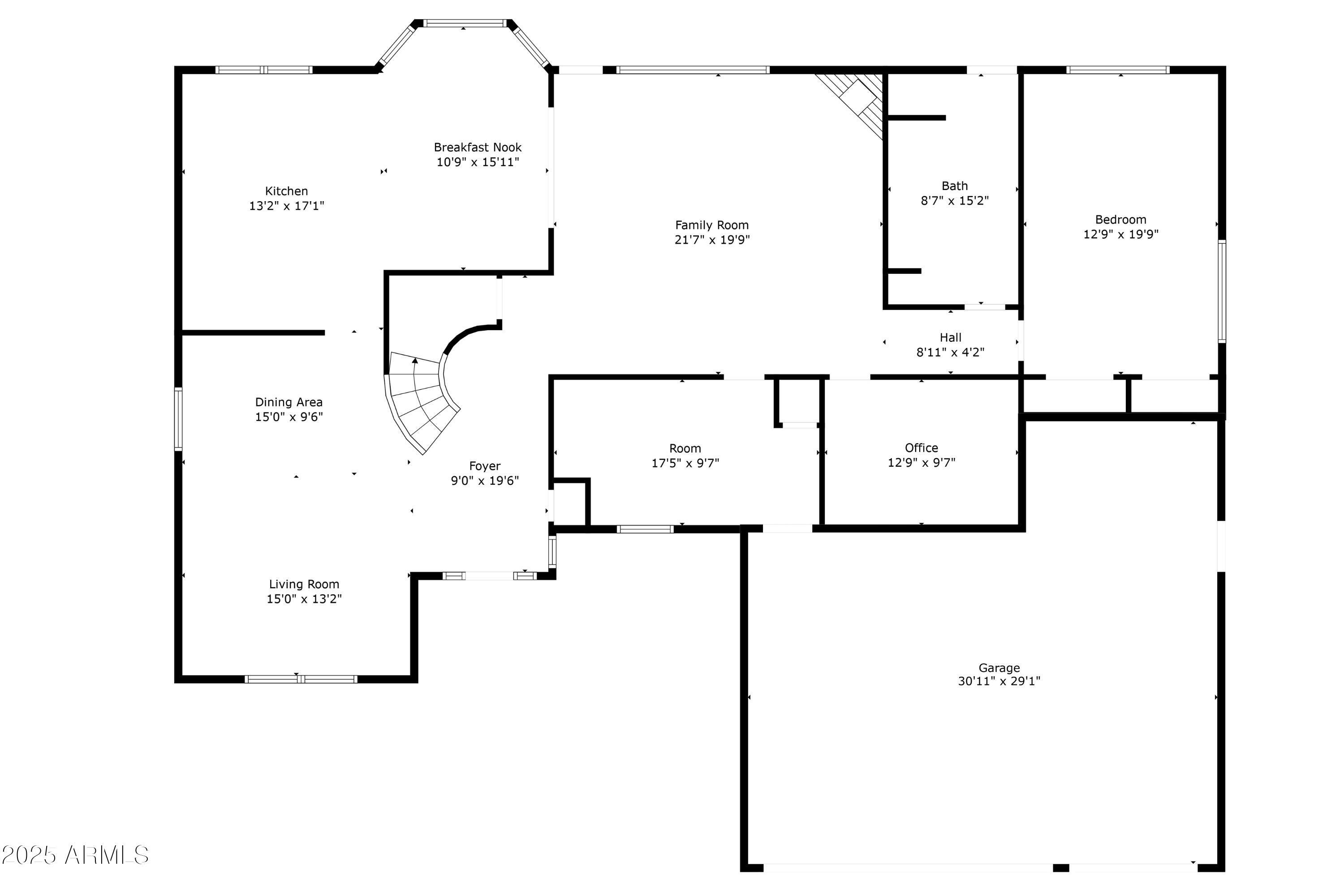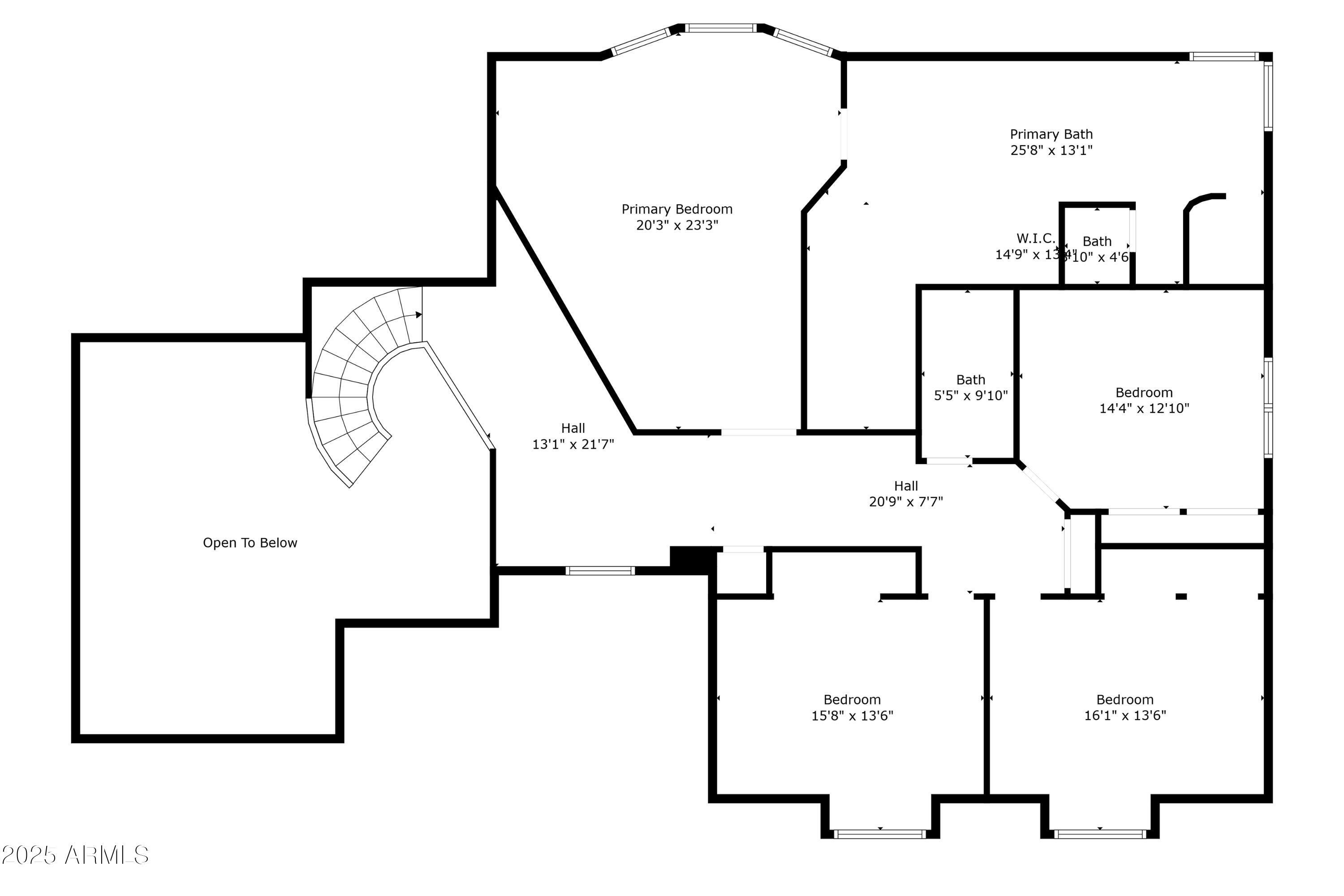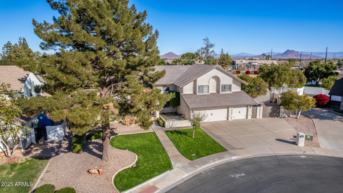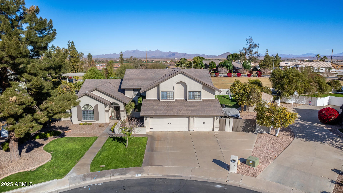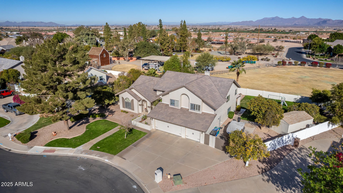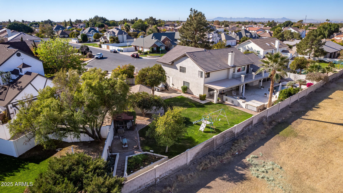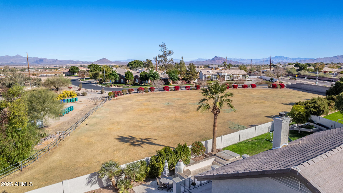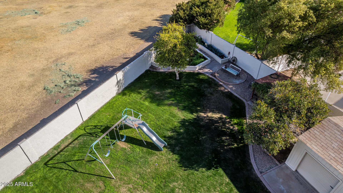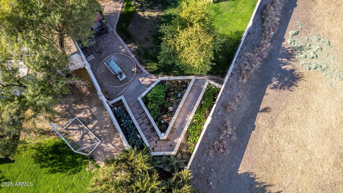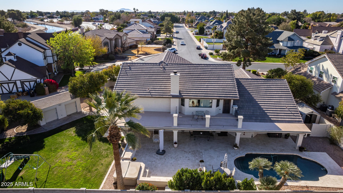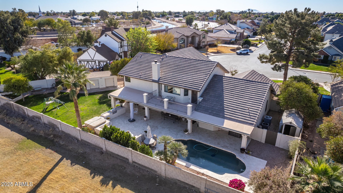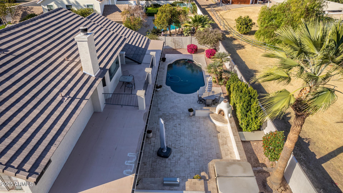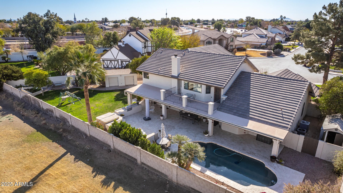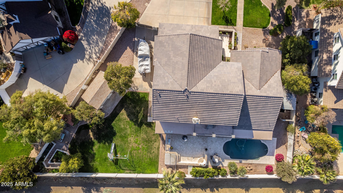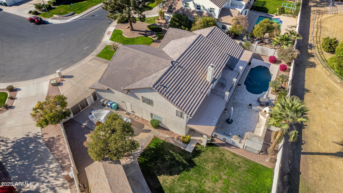$1,300,000 - 1848 E Mallory Street, Mesa
- 5
- Bedrooms
- 3
- Baths
- 4,008
- SQ. Feet
- 0.38
- Acres
Welcome to this charming home, lovingly maintained by an incredible family with a rich history. Nestled in the treasured Forest Knoll neighborhood, this residence exudes warmth and character, making it the perfect place to create new memories. As you step inside, you'll be greeted by a spacious living area with high ceilings and a dramatic staircase leading to the second floor. The formal dining room is perfect for those special occasions, adding an elegant touch to your gatherings. Natural light floods the living space, highlighting the beautiful wood floors and elegant architectural details. The kitchen, the true heart of the home, has been fully remodeled with quartz countertops/tile backsplash, wine fridge and under-cabinet lighting. The GE Profile stainless steel appliances add a a modern touch, while the ample space allows for people to gather, prepare meals, and enjoy each other's company. A bank of windows looks out onto the patio and backyard, providing a lovely view and plenty of natural light. The kitchen also features a dining area that opens to the family room with a cozy fireplace, creating a perfect space for relaxation and connection. Steps away, you'll find the laundry room and a convenient office space. In addition, there is a spare bedroom/game room with a full bath that exits to the backyard, offering versatility and additional space for guests or recreation. Upstairs, the primary bedroom is at the head of the staircase, serving as a private retreat. The bedroom boasts vaulted ceilings and a huge picture window overlooking the adjacent pasture with horses grazing and a view of the McDowell Mountains. There is also a deck outside, providing a serene spot to enjoy the backyard. The primary bath mirrors a luxury spa, featuring custom cabinetry, personal vanity space, a walk-in shower, and a soaking tub. The custom closet space includes drawers, hanging areas, and shelving. The other bedrooms are down the hall, tucked behind the primary bedroom with an additional bath. Each of these rooms are ample in size and have windows with beautiful views. The backyard is another wonderful place to enjoy. Situated on the north side of the home, it can be enjoyed throughout the year. The extended travertine patio wraps around the pool area and extends to the sitting area around the outdoor fireplace, a raised spa, and a built-in barbecue. The patio area is perfect for summer barbecues and gatherings with friends and family. There is more- the grassed backyard includes a play set for children, a raised garden for those with a green thumb, a work shed wired with electricity for those who like to putter, and a huge RV parking area that can double as a pickleball court. On the west side of the home tucked out of the spot light is an additional storage shed. This home also features a huge 3+ car garage, offering 880 sq ft of space for oversized vehicles, boats, and off-road vehicles. Additionally, the driveway provides parking for up to seven vehicles off the street. There never seems to be enough parking, but this home has an abundance. This home wasn't just a place to live; it was a place for a family to thrive. With its rich history and the love that has been poured into every corner, it offers a unique opportunity to become part of a legacy. Don't miss the chance to make this extraordinary home your own. ________________________________________
Essential Information
-
- MLS® #:
- 6809849
-
- Price:
- $1,300,000
-
- Bedrooms:
- 5
-
- Bathrooms:
- 3.00
-
- Square Footage:
- 4,008
-
- Acres:
- 0.38
-
- Year Built:
- 1989
-
- Type:
- Residential
-
- Sub-Type:
- Single Family - Detached
-
- Style:
- Ranch
-
- Status:
- Active
Community Information
-
- Address:
- 1848 E Mallory Street
-
- Subdivision:
- FOREST KNOLL
-
- City:
- Mesa
-
- County:
- Maricopa
-
- State:
- AZ
-
- Zip Code:
- 85203
Amenities
-
- Utilities:
- SRP
-
- Parking Spaces:
- 11
-
- Parking:
- Attch'd Gar Cabinets, Dir Entry frm Garage, Extnded Lngth Garage, Separate Strge Area, RV Access/Parking
-
- # of Garages:
- 4
-
- View:
- Mountain(s)
-
- Has Pool:
- Yes
-
- Pool:
- Play Pool, Variable Speed Pump, Private
Interior
-
- Interior Features:
- Upstairs, Eat-in Kitchen, Breakfast Bar, Central Vacuum, Vaulted Ceiling(s), Pantry, Double Vanity, Full Bth Master Bdrm, Separate Shwr & Tub, High Speed Internet, Granite Counters
-
- Heating:
- ENERGY STAR Qualified Equipment, Electric
-
- Cooling:
- Ceiling Fan(s), ENERGY STAR Qualified Equipment, Programmable Thmstat, Refrigeration
-
- Fireplace:
- Yes
-
- Fireplaces:
- 1 Fireplace, Exterior Fireplace
-
- # of Stories:
- 2
Exterior
-
- Exterior Features:
- Balcony, Covered Patio(s), Playground, Patio, Private Yard, Storage, Built-in Barbecue
-
- Lot Description:
- Sprinklers In Rear, Sprinklers In Front, Corner Lot, Grass Front, Grass Back, Auto Timer H2O Front, Auto Timer H2O Back
-
- Windows:
- Dual Pane, Low-E
-
- Roof:
- Tile
-
- Construction:
- Painted, Stucco, Frame - Wood
School Information
-
- District:
- Mesa Unified District
-
- Elementary:
- Hermosa Vista Elementary School
-
- Middle:
- Stapley Junior High School
-
- High:
- Mountain View High School
Listing Details
- Listing Office:
- Realty Executives
